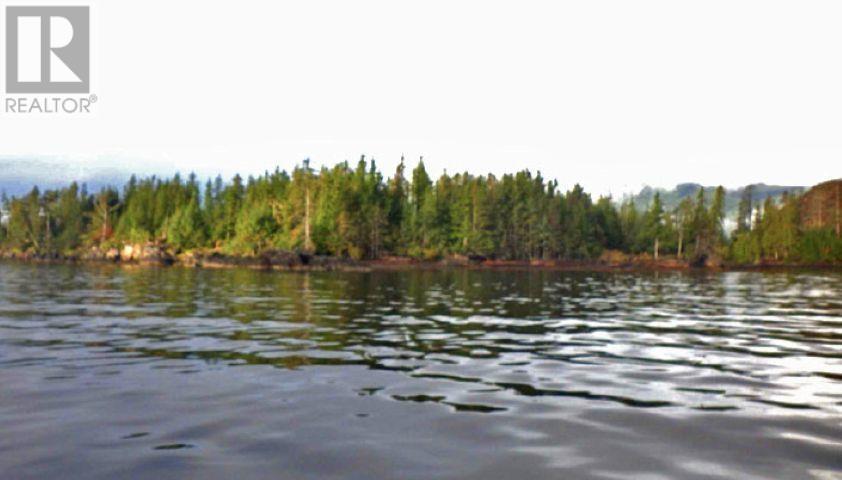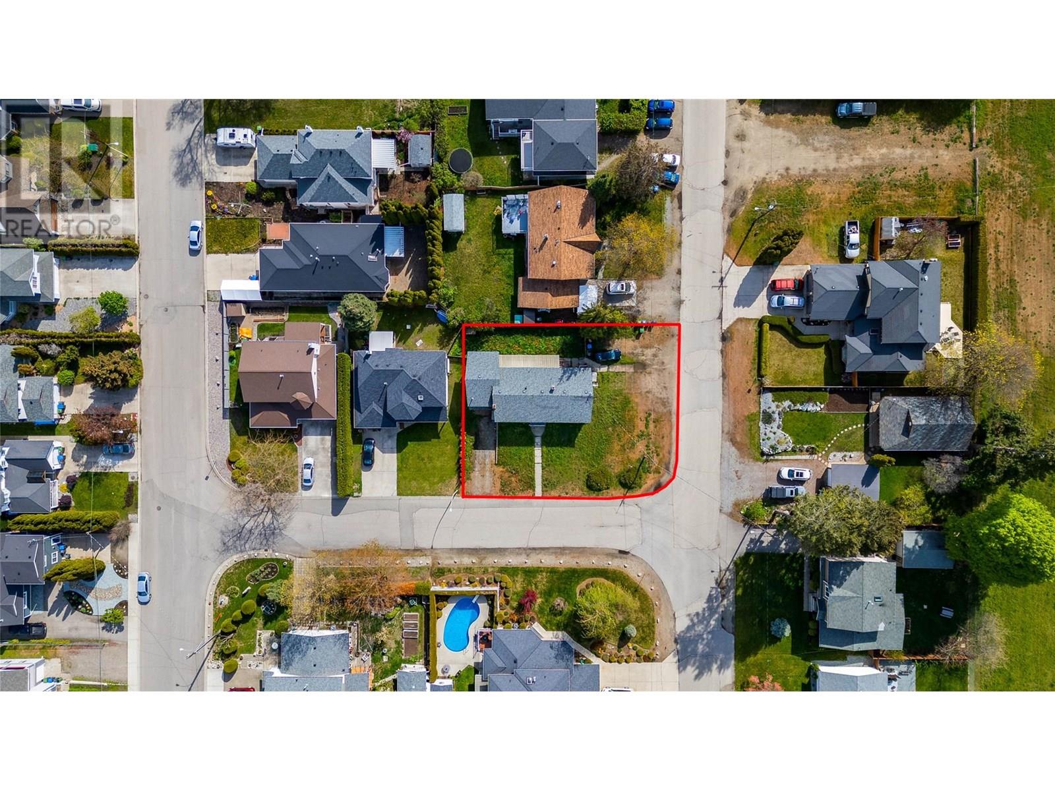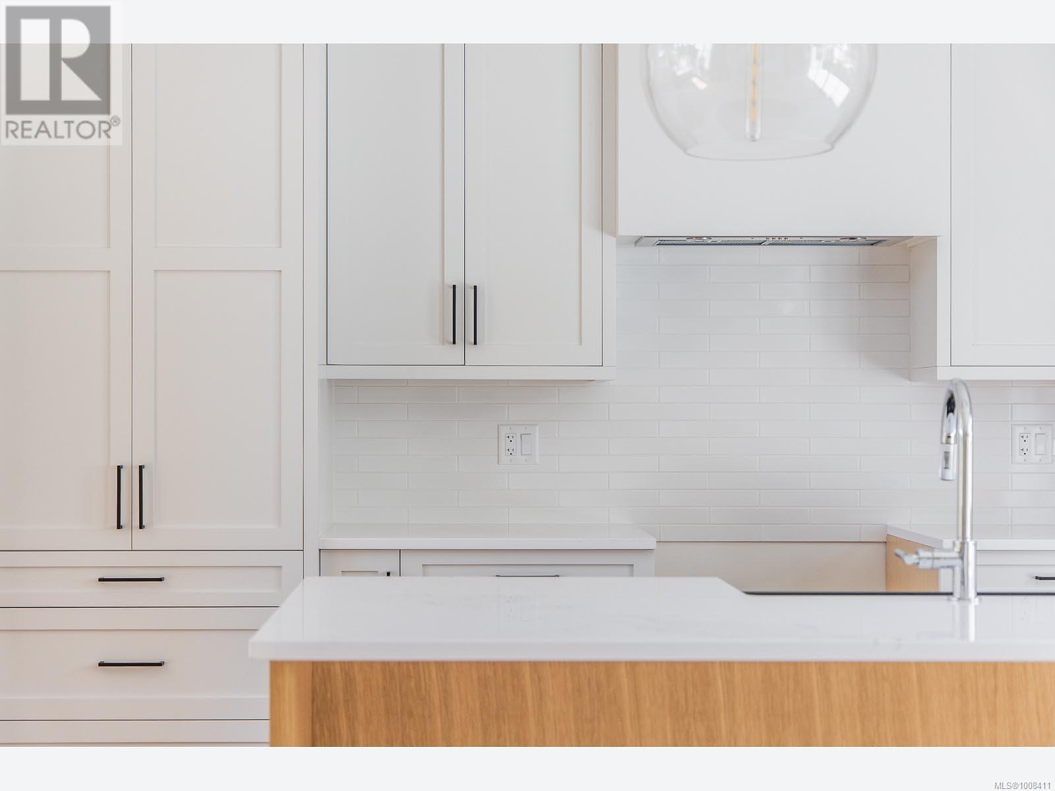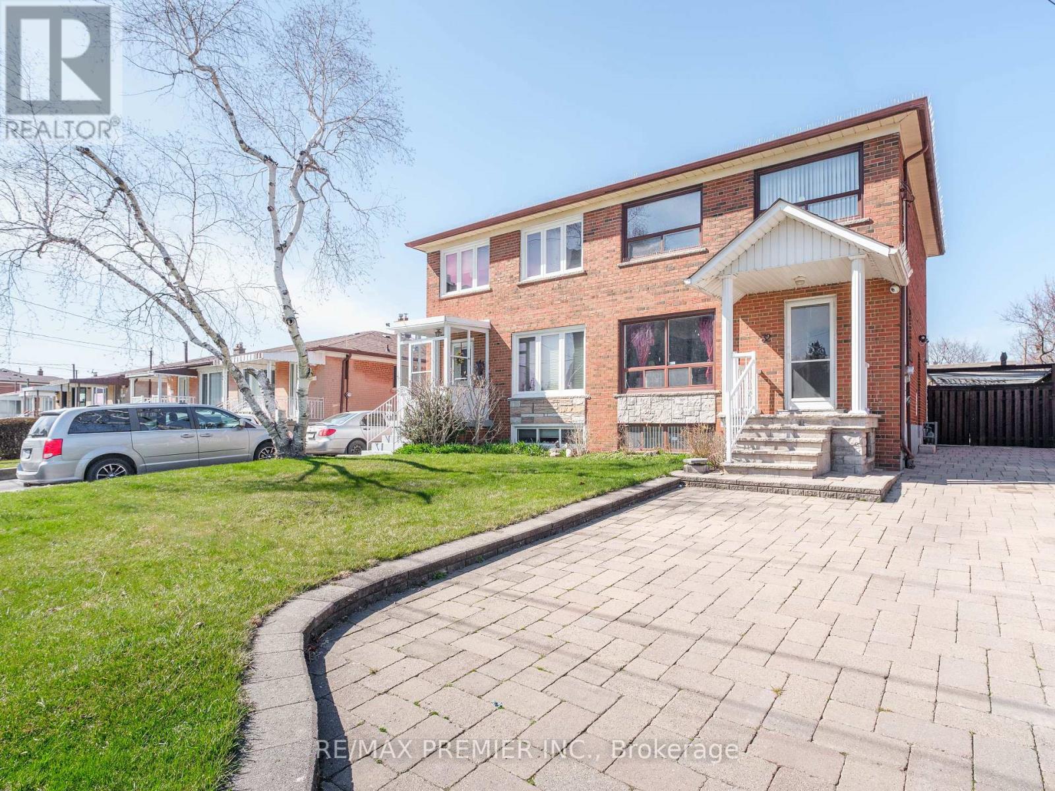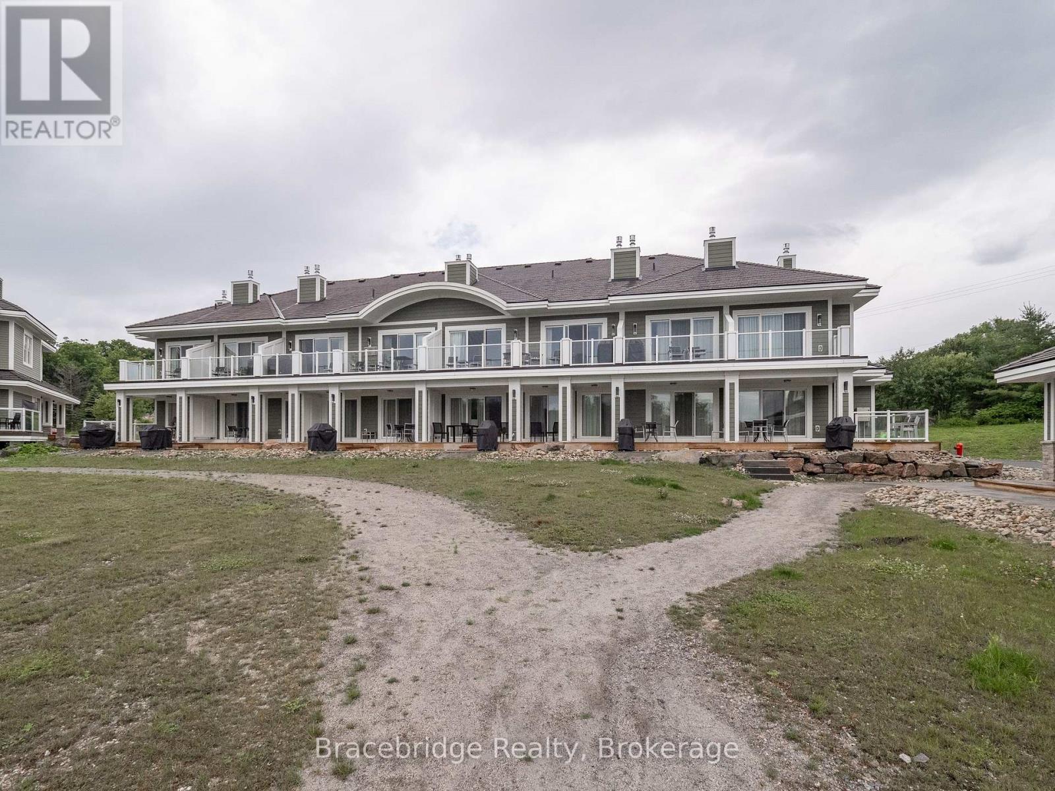Greenwater Fishermans Cove
Greenwater Provincial Park, Saskatchewan
Located just outside the gates of Greenwater Lake Provincial Park, one of Saskatchewan’s top all-season tourist destinations, Greenwater Fisherman’s Cove Resort offers a rare opportunity to own a fully equipped, multi-revenue stream hospitality business with strong historical returns. Spanning 2.51 acres, this resort includes: 9 fully operational hotel rooms (each with private balconies and outdoor pool access) Framed and plumbed space for 11 additional rooms in the lower level 5 rental cabins A licensed restaurant with wood-burning fireplace A spacious 120-seat bar with VLTs and off-sale license A convenience store, fuel station (4 pumps), gift shop, ATM, and laundry facilities Multiple conference and meeting rooms, plus office and management spaces Outdoor amenities including a wraparound deck, barbecue area, and seasonal outdoor pool. Additional infrastructure includes cold and dry storage, a tool shed, and groundskeeping equipment. Security systems are already in place, and much of the linen and operational supplies are pre-stocked for continued operation. Popular with snowmobilers, hunters, boaters, anglers, and tourists year-round, the resort is positioned for immediate operation with room for significant growth—especially with the completion of the 11-room expansion. (id:60626)
Realty One Group Dynamic
Kwaikans Island
Port Clements, British Columbia
Your own private island allowing for outdoor recreation, rural retreat, cultural and religious uses, parks, campgrounds, detached or duplex dwellings (max two units per lot), home occupations, agriculture, and temporary log storage. The minimum lot size is 6 ha (approx. 14.8 acres), with potential for ~17 lots, though subdivision has not occurred. A gravel road circumnavigates the island and a central road reaches the peak. Logged in 2018, the island has forest regeneration and moderate slopes with elevated view sites. Beaches, lagoons, and possible freshwater springs enhance recreational value. No dock exists, but deep lagoon areas allow potential moorage and barge access near a former log sort. (id:60626)
Sutton Group-West Coast Realty (Nan)
Pt Lt 4 Concession 10 Rd
Lynedoch, Ontario
60.5 Acres having 42 Workable and the balance in a woodlot. Property is accessed by way of an unopened road allowance. Great opportunity to increase your land base. (id:60626)
Royal LePage Trius Realty Brokerage
31109 Range Road 273
Rural Mountain View County, Alberta
Welcome to your own private piece of paradise, perfectly set up for families who enjoy rural living, working with their hands, and raising animals. Surrounded by mature trees and offering peace and privacy, this 8.48-acre property is just a short 22 min drive to either Carstairs or Didsbury, with pavement nearly the entire way. The yard and outbuildings are the real showstoppers here. Whether you work on heavy equipment, farm machinery, or personal projects, you'll appreciate the 102’x47’ Quonset with a concrete floor and 20’x14’ overhead doors at both ends—ideal for everything from RV and semi parking to equipment storage or workshop use. The heated shop (39’x31’, 16’ ceilings) features another 20’x14’ door, offering a perfect space for auto repair, welding, or toy storage. For animal lovers and 4H families, this property is already set up for livestock with a barn that includes 3 stalls, rubber matting, and lighting, as well as three automatic waterers servicing multiple fenced pastures—ideal for horses, cattle, or other livestock projects. The farmhouse… a 1,292 sq ft bungalow with 4 bedrooms and 2 full bathrooms, includes a spacious country kitchen with ample storage and room to add an island. The bright living room features large windows and a cozy fireplace, while the partially finished basement offers additional living space with a second fireplace. This is a rare opportunity to own a fully functional acreage that supports your hobbies, your work, and your family lifestyle—all in one beautiful, private location. Call your favourite rural property specialist for a private tour! (id:60626)
RE/MAX Aca Realty
112 Woodpecker Green
Fort Mcmurray, Alberta
Welcome to 112 Woodpecker Green, a one-of-a-kind luxury home nestled in a quiet cul-de-sac in Eagle Ridge. Sitting on an extraordinary 15,800 sq/ft pie-shaped lot—one of the largest in the neighbourhood—this custom-built property, still with its original owner, is in immaculate, like-new condition, offering exceptional quality, elegant design, and versatile living spaces both inside and out.The home’s stone veneer exterior and wide concrete pathway offer charming curb appeal, while inside, a grand tiled entryway with a built-in closet system sets a sophisticated tone. Impeccable hardwood floors extend throughout the main living spaces, and soaring vaulted ceilings paired with stacked windows flood the home with natural light. A formal sitting room and dining room at the front of the home create the perfect space for entertaining or a home business, enhanced by glass railings, quartz counters, up-down blinds, and custom flat-panel cabinetry with a built-in wine fridge.The heart of the home is the stunning kitchen, where seamless quartz counters sit atop an oversized island. Cream matte cabinetry, a built-in 5-burner gas cooktop, slide-out drawers, a built-in oven and microwave, and under-cabinet lighting create a chef's dream kitchen, while a walk-in pantry offers additional storage. The adjacent living room features a gas fireplace framed by custom built-ins.Also on the main floor, two large bedrooms each come complete with walk-in closets with built-ins and private three-piece bathrooms featuring shower body spray kits. Upstairs, a small landing provides space for a treadmill or sitting area, leading to a home office tucked beside the luxurious primary retreat. The primary bedroom boasts a private covered sun deck, a spa-like ensuite with a steam shower, jetted tub, dual sinks, and a walk-in closet with custom built-ins.The fully developed basement expands the home’s versatility, beginning with a two-bedroom legal suite with its own full kitchen, pantry, la undry, and luxury vinyl plank flooring. A second bachelor-style suite provides flexibility for guests, a nanny, or use as a large recreational area. The home is equipped with two furnaces, three laundry areas, central A/C for the upper floors, and a roughed-in second A/C unit.Outside, the massive sun-filled yard is fully fenced, professionally landscaped with in-ground sprinklers, and large enough to accommodate a second garage or workshop. The rear-attached heated garage measures 25x28 and features two wall-mounted door openers, while the oversized driveway accommodates up to eight vehicles or recreational storage.Homes of this calibre are rarely offered for sale. Impeccably maintained, thoughtfully designed, and loaded with premium upgrades, this is a lifestyle opportunity you won’t want to miss. Schedule your private tour today. (id:60626)
The Agency North Central Alberta
77 Auburn Glen Common Se
Calgary, Alberta
Beautiful 4-bedroom home in the prestige lake community of Auburn Bay! This stunning home has an open concept living room, kitchen and dining room. The living room has a gas fireplace with wood mantle and is an excellent place to entertain family and friends. Upstairs has a wonderful primary bedroom with walk-in closet and 4-piece bathroom that can be your oasis. Down the hall there is 2 additional bedrooms and a huge bonus room with a balcony adjacent where you can relax. The basement has a 4th bedroom, 4-piece bathroom, storage room and an undeveloped space that can be your next project. The south facing backyard has a large deck, low maintenance landscaping and mature trees. Only 2 blocks from Lake Shore School and 3 blocks from Auburn Bay School. Close to Auburn Bay Shopping District, South Health Campus. transit, all major routes and so much more. This one will not last long, book your showing today! (id:60626)
Hope Street Real Estate Corp.
3339 Bothe Road
Kelowna, British Columbia
Offering strong rental income and future redevelopment potential, this property is an excellent investment opportunity. The land is already zoned to accommodate up to 6 townhouses and is located on a quiet street close to all that the South Pandosy neighbourhood has to offer—shopping, restaurants, beaches, schools, H2O Centre, public transit, and much more. Higher floors will enjoy beautiful pastoral views in almost every direction and will aid any future development in being a big success! Good rental revenue ensures that you can continue to rent out the property until the timing is right to redevelop or cash out. The increased Property Transfer Tax Exemption on new construction means that a buyer can now purchase an $850k townhouse with only $60k down if they are eligible for the GST and PTT exemptions. Furthermore, the latest change allowing high-ratio mortgages to amortize new construction over 30 years could result in said buyer’s mortgage payment being only $3.5k/mo (assuming a 3.09% interest rate at time of project completion). Sample floor plans have been provided to demonstrate what is possible, but the extensive street frontage of this lot provides considerable flexibility to realize your own development vision. (id:60626)
Century 21 Assurance Realty Ltd
702b Fern Ridge Pl
Nanaimo, British Columbia
The latest paired home offering in one of Nanaimo's few design co-ordinated neighbourhoods, Trailside. This established natural setting is surrounded by various trail networks and outdoor amenities, perfect for an active lifestyle with all sorts of nearby conveniences. A thoughtful, spacious layout with main floor living and full walk-out basement offering all sorts of extra space for visitors, family, workspace or more. The Trailside neighbourhood is a collection of newly built, custom designed homes by established local developer Tycott Homes, with home and interior design by C.A. Design. (id:60626)
Homelab Real Estate Group
32 Marlington Crescent
Toronto, Ontario
Location! Location! Location! 3 Bedroom Plus 1 Semi-Detached 2 Storey locate in the quiet neigbourhood, close to Sheridan Mall, Humber River Hospital, Yorkdale Mall and York University, Downsview Dell Park, Chalkfarm Park, Schools, TTC, Plazas and all other amenities. Separate Entrance to a finished basement for potential in-law suite and rental income. Ample parking space driveway for up to 5 cars. Just move in and enjoy. a must see home. Please click on "Virtual Tour" to view this beautiful home. Public Open House on Saturday and Sunday July 12th and 13th from 2:00pm to 4:00pm (id:60626)
RE/MAX Premier Inc.
Bhv-B203 - 1869 Muskoka Rd 118 Highway W
Muskoka Lakes, Ontario
Don't miss out on this final phase of development and the ultimate lakeside living experience. This condo boasts a contemporary design, modern finishes, and meticulous craftsmanship. The space is ingeniously divided into a two-bedroom unit with a lock-off feature, providing unmatched flexibility. Whether you desire a cozy retreat for personal use or wish to maximize your investment through the rental program, this feature caters to all your needs. It allows the unit to be utilized as two independent suites or merged into a single expansive living area, offering both privacy and versatility. Beyond the confines of this exquisite condo, Touchstone Resort extends an invitation to indulge in a suite of exceptional amenities. From the vigor of the fitness center and the tranquility of the spa to the joy of outdoor pools and tennis- & pickle ball courts, every day is an adventure. The resort also offers exclusive access to dock slips, water sports, and a private beach, ensuring that leisure and recreation are always at your doorstep. This is more than just a property; it's an opportunity to be part of a prestigious community and to enjoy the splendor of Lake Muskoka. Experience the pinnacle of maintenance-free lakeside living at Touchstone Resort, where luxury meets nature in perfect harmony. This can be a pet friendly unit if you so choose. (id:60626)
Bracebridge Realty
2571&2573 Hebert Road
West Kelowna, British Columbia
Two adjacent RC1 building lots are available for sale in the vibrant Heart of West Kelowna. They have recently been rezoned to accommodate a duplex on each lot. These lots back onto one of West Kelowna's most accessible parks, which features a spray park, playground, community garden, and much more. Additionally, you can easily access Glen Canyon Park, which offers hiking trails leading down to the beautiful Okanagan Lake. With restaurants, shopping, schools, and all essential amenities just a short walk away, this location is truly ideal. (id:60626)
Royal LePage Kelowna
172 Osborn Avenue N
Brant, Ontario
2 Storey corner lot with its front covered porch, offering 4 bedroom 2.5 baths close to parks, trails, and elementary/secondary schools within walking distance. Double garage and drive offer parking for 4, main floor has dining room, family room, eat-in kitchen, inside entry from garage and mud room and a half bath. Second floor has 4 bedrooms, laundry, full bath, primary bedroom offers walk in closet and en-suite. Lower level is unfinished and waiting for your design. Back yard is fully fenced in with above ground pool, gazebo and yard shed. Newer windows, roof,furnace,air conditioner, front door, garage doors. All measurements are approximately. (id:60626)
Certainli Realty Inc.


