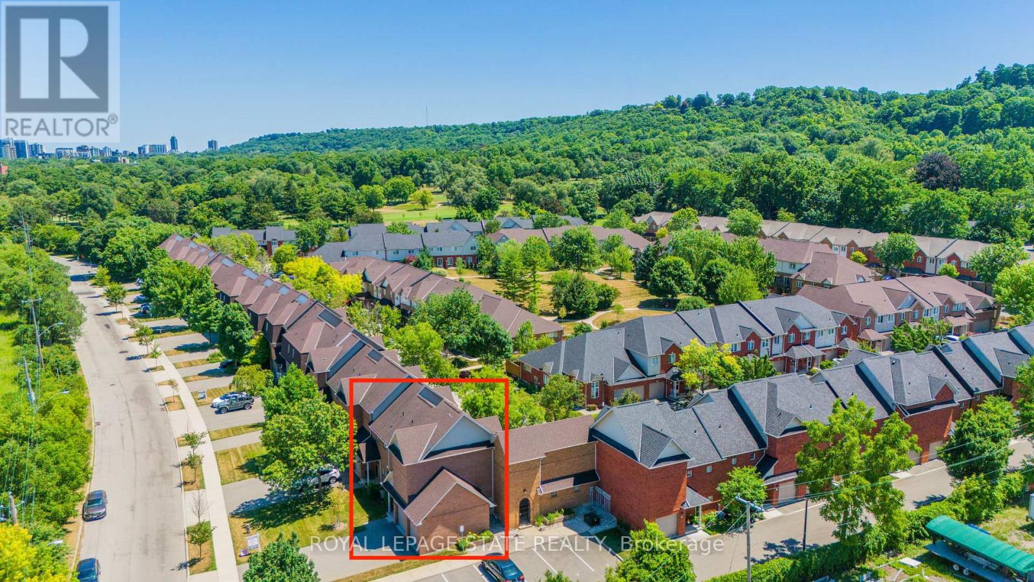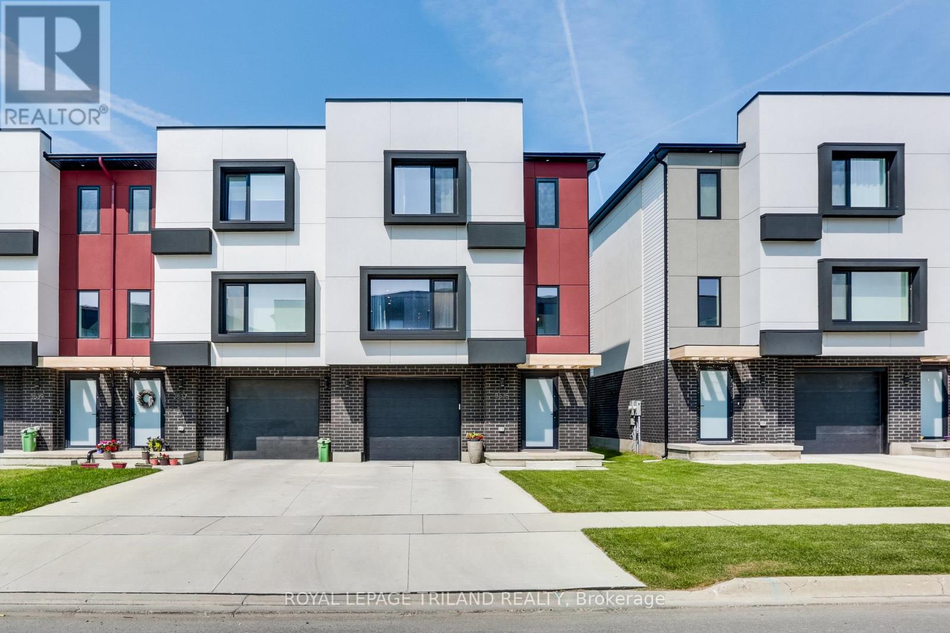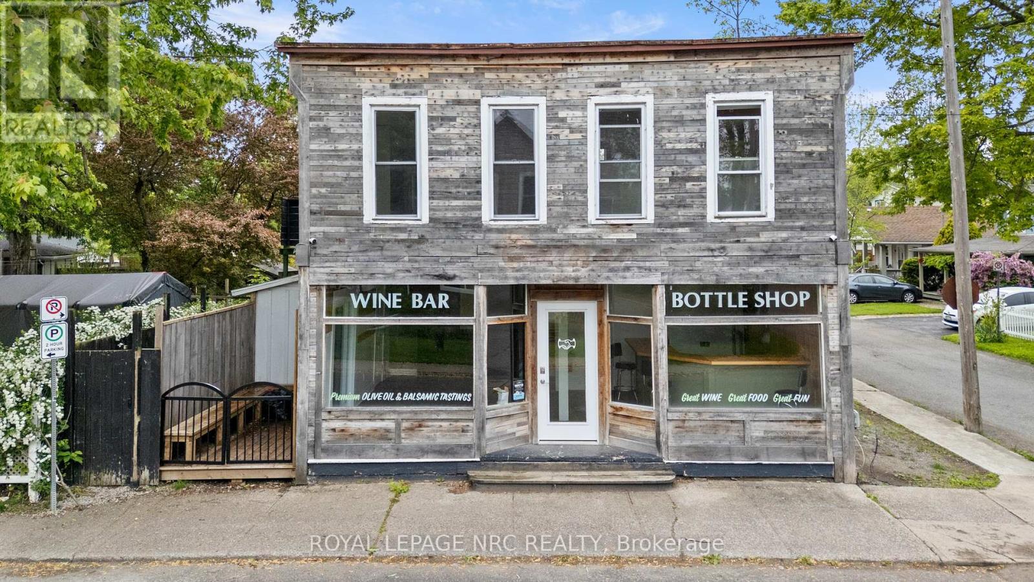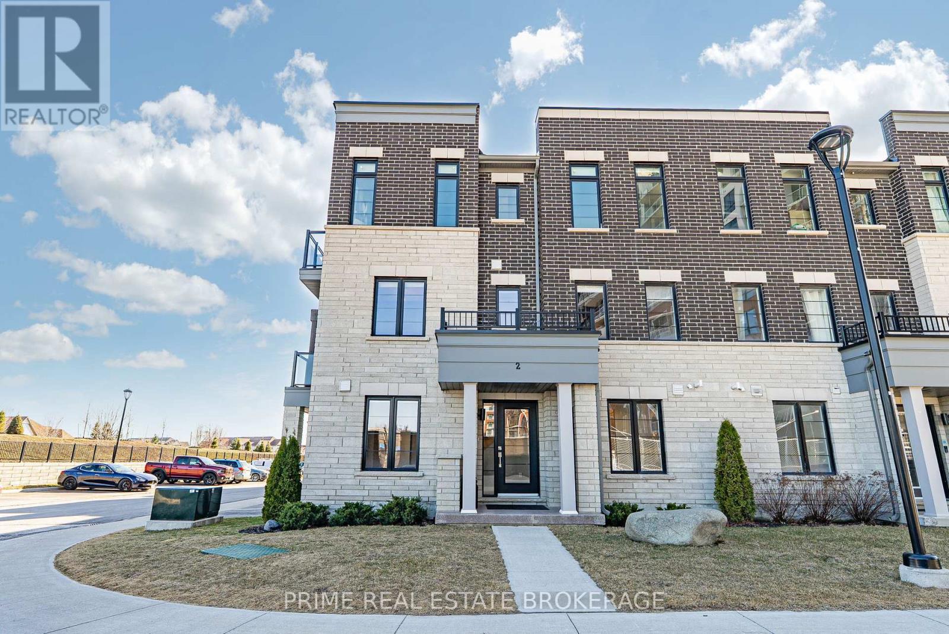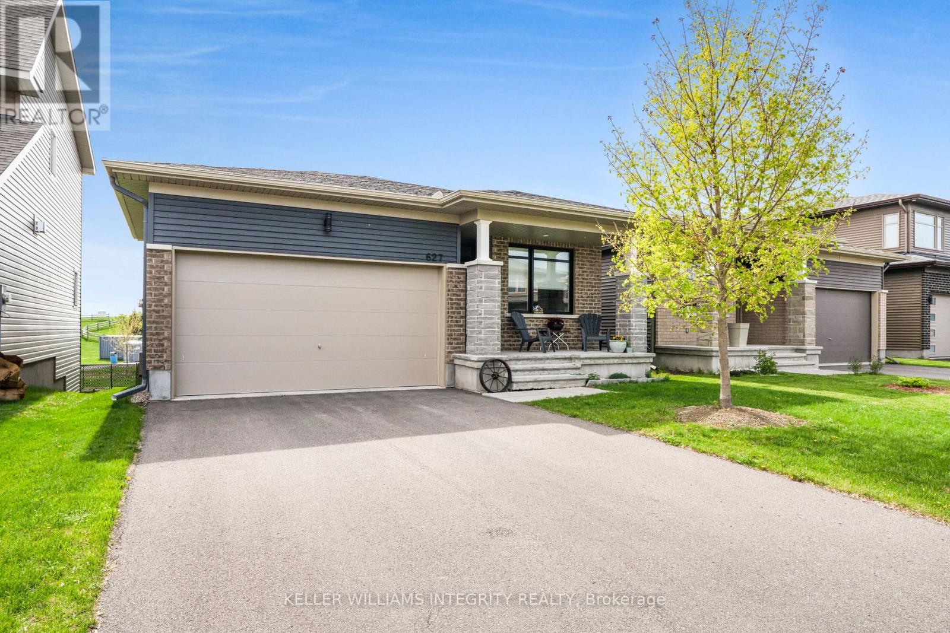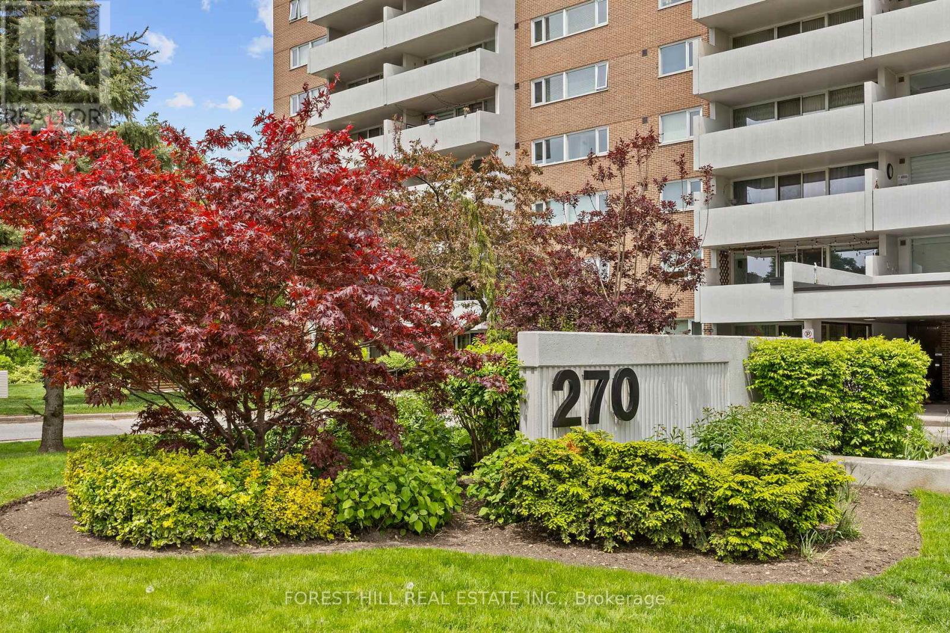16 - 100 Beddoe Drive
Hamilton, Ontario
Welcome to #16-100 Beddoe Drive, a beautifully maintained executive townhome nestled in the highly sought-after Chedoke Park neighbourhood. With nearly 1,500 sq ft of finished living space, this 3-bedroom, 2.5-bath home offers the perfect blend of comfort, convenience, and lifestyle. The main floor features a bright, open-concept layout with updated flooring and a spacious living/dining area. The kitchen is functional and well-appointed, ideal for daily living and entertaining. Upstairs, you'll find three generously sized bedrooms, including a primary suite with ensuite privileges and ample closet space. A fully finished basement provides additional living spaceperfect for a home office, rec room, or guest suite. Enjoy the benefits of condo living with maintenance-free exterior upkeep, water, building insurance, and more included in the monthly fee. Attached Double garage with inside entry and private double-wide driveway. Located just steps to Chedoke Golf Course, McMaster University, trails, excellent schools, and easy access to Hwy 403 and public transit. Perfect for professionals, families, or downsizers seeking low-maintenance living without compromising space or location. (id:60626)
Royal LePage State Realty
205 Thames Way Unit# 22
Hamilton, Ontario
The wait is over!!!! HAMPTON PARK by DiCENZO HOMES is OPENING THEIR DOORS & INVITING YOU INSIDE to our FREEHOLD TOWNES located in the MOUNT HOPE neighbourhood of HAMILTON. UNIT #22 is a FULLY FINISHED INTERIOR TOWNE, 1430 SF with a BRICK, STUCCO & STONE front exterior. Open the door & “glorious grey” VINYL PLANK FLOORING leads you to a WIDE OPEN CONCEPT LIVING, DINING & KITCHEN AREA. A DETAILED CHEF’S KITCHEN invites you to explore & enjoy the “well thought out” details by our DESIGN TEAM boasting UPGRADED WHITE SHAKER STYLE CABINETRY with SOFT CLOSE DOORS, SUBWAY TILE BACKSPLASH, DEEP UPPER FRIDGE CABINET & STONE COUNTERTOPS that wrap around and are completed with a BREAKFAST BAR. Perfect for kids doing homework or an extension of the ENTERTAINMENT SPACE. This UNIT is WIDER than most TOWNES & allows for a COZY SECTIONAL & additional pieces. When it’s time to relax, head up the OAK STAIRS to 3 SPACIOUS BEDROOMS & a PRIMARY BEDROOM worth closing the door & escaping for a while. A LARGE WALK-IN CLOSET & an ENSUITE with full size GLASS FRONT SHOWER complete with SHOWER NICHE, POTLIGHT & STONE COUNTERTOPS. This TOWNE is ready to be YOURS in a SNAP… move in “IN 30, 60 or 90 DAYS!” (id:60626)
Coldwell Banker Community Professionals
20 - 45 Seabreeze Crescent
Hamilton, Ontario
Beautiful 3 Bedrooms , 3 Washrooms Home, Steps To Lake, Great Family Neighborhood, Close To Shopping, Schools , Parks, Trails And Highways , Spacious Bedrooms With Lake View, Flawless Laid Out Main Floor With A Fireplace, Breakfast And Dinning Areas, Open To Above Foyer, Spacious Partly Finished Basement . Great Scenery Of Lake Ontario You Will Love Going For A Walk Early Summer Mornings. Lake view just from your windows , walk to shore , Great for fishing and swimming (id:60626)
Ipro Realty Ltd.
302 - 12 Beckwith Lane
Blue Mountains, Ontario
Welcome to Mountain House; this fully furnished with high-end decor is less than 5 minutes from the core of Blue Mountain Village.This bright, spacious, and beautifully updated top floor, corner unit condo offers guests exclusive amenities to enjoy after a day exploring everything Blue Mountain provides. Only a short distance to trails, slopes, impressive views of Georgian Bay and the magnificent mountain landscape. Take advantage of the year-round heated outdoor pool, sauna, exercise room and Apres Lodge with outdoor fireplace and gathering room. This turn-key condo boasts a true all-inclusive resort with in-suite conveniences and is only steps away from its own walking trails and spa-like amenities. Minutes from both private and public ski clubs, golfing, Scandinave Spa, beach access and downtown Collingwood, you're immersed in a community central to all the area has to offer. Meticulously maintained and tasteful interiors are paired with home conveniences such as unlimited high-speed Wi-Fi, cable TV, washer, dryer, and more! High ceilings in the main space with oversized windows allow natural lighting to enhance the kitchen, living and dining room. Everything is included - unpack your bags and enjoy. (id:60626)
Bosley Real Estate Ltd.
3535 Emily Carr Lane
London South, Ontario
A must see! Almost new (2022) stunning 3 storey Freehold stacked end- unit townhome built by Millstone Homes is sure to impress! No condo fees. With 3 spacious bedrooms,4 bathrooms, and a fully finished (heated) ground floor. No basement. A cement driveway for 2 and an attached fully painted, with pot lights and 240VAC circuit for electric cars -garage with inside entry. The second floor has the most perfect entertaining area with a complete open concept living room with fireplace, dining room and top of the line upgraded kitchen and high end appliances that are included. You also get a deck (natural gas hookup for BBQ) off the dining room for relaxing. A gorgeous master bedroom with en-suite as well as 2 good sized bedrooms upstairs. 3rd floor laundry adds tons of convenience for you! Upper bathrooms have heated flooring. This home is perfect top to bottom, including hardwood through out, no carpets, large modern windows with multiple opening options, black handles and fixtures throughout. all you have to do is move in. Close to White Oaks Mall, 401, restaurants, shopping and bus transit. (id:60626)
Royal LePage Triland Realty
301 Derby Road
Fort Erie, Ontario
Dream Big! This is 301 Derby Road, a truly exceptional and rare opportunity nestled in the heart of Crystal Beach. Let this property spark your entrepreneurial spirit, offering the unparalleled chance to integrate your business with a vibrant beach town lifestyle. Located a short walk from Lake Erie's sandy shores and steps from the charming shops, restaurants, and energetic core of this beloved community, it doesn't get much better than this. This historic commercial building, with its rich past as a bustling bakery, wedding dress shop, and most recently a wine bar, is poised for its next chapter. The current retail/commercial portion spans 425 sq ft, providing an ideal storefront for your new venture imagine a boutique, a professional office, or even reviving a past use. The bones are here, ready for your creative touch. This property boasts extraordinary live/work potential, or it is a fantastic investment opportunity with two residential units and one commercial. Picture living above your storefront, or creating income-generating rentals from thoughtfully designed spaces. The current configuration is two residential units; one above and one behind, featuring high ceilings and access to incredible outdoor spaces like a private rooftop patio, perfect for relaxing Crystal Beach nights. The rear main floor unit offers unique possibilities, complete with a gas fireplace, bathroom, kitchen, heated floors, and a roll-up garage door in the living area. Zoned C1 Commercial, 301 Derby Road offers incredible flexibility for a variety of uses, allowing you to truly shape your vision. This is your chance to get in on the ground floor of a booming community, securing a versatile property with immense potential. Come experience the unique appeal of 301 Derby Road and envision your future here. (id:60626)
Royal LePage NRC Realty
2 King William Way
Clarington, Ontario
Welcome to 2 King William Way - where exceptional design meets unmatched comfort and style in the heart of Bowmanville. This standout Modo model offers 1,703 sq. ft. of high-end finishes and thoughtful upgrades, making it one of the most desirable townhomes in the subdivision. Its coveted end-unit location ensures no adjacent neighbours, providing enhanced privacy, reduced noise, and an unobstructed southern view. On clear days, you can even catch a glimpse of LakeOntario. The southeast exposure bathes the interior in natural light, while the private front and side yard adds a touch of green space. The heart of the home is a chef-inspired kitchen featuring Volga Blue granite countertops with vibrant green and blue labradorite accents, a custom-built recessed pantry, and a light blue subway tile backsplash that adds a refreshing pop of color. High-end appliances, under-cabinet lighting complete this culinary space. The open-concept main level is bright and inviting, while a versatile den enhances the space, offering potential for a home office, flex area, or even an additional bedroom. Upstairs, three spacious bedrooms provide peaceful retreats. The primary suite features a large closet and a spa-like ensuite with a glass-enclosed walk-in shower. The second full bath showcases an upgraded granite vanity adding a touch of elegance to the space. Additional highlights include direct garage access with a fully epoxied floor and freshly painted walls, enhancing the overall polished feel of the home. Step outside to enjoy a private balcony adorned with a custom wood pergola, providing just the right amount of shade for relaxing summer days. This home is truly a rare find - offering the perfect balance of style, privacy, and functionality. To top it all off, the location is second to none, offering easy access to Hwy 401, the future GO train, & an array of shops, and top-rated schools, making everyday convenience part of your lifestyle. (id:60626)
Prime Real Estate Brokerage
1240 Alpine Road Unit# 24
Sun Peaks, British Columbia
NO rental restrictions and a remarkably low strata fee of only $283/month! Enjoy the convenience of one floor living in this spacious 2 bedroom, 2 bathroom floor plan with over 1,000 sq ft featuring modern elegance and thoughtful design. The floor plan includes an oversize 1 car garage with extra side door access & large ski/bike storage closet for all your mountain equipment storage needs. The heart of the home is adorned with a stunning chef’s kitchen, quartz island with seating, perfect for entertaining or casual dining. The living room features expansive south facing windows with stunning views to Mt. Morrisey & sunsets down the valley, while the cozy fireplace with custom timber mantel adds warmth. Step onto the covered balcony & immerse yourself in the luxury of a soak in your private hot tub, taking in the beauty of the surrounding nature. Developer & owner upgrades included heated tile in entry, kitchen & bathrooms, premium plush carpet upgrade in bedrooms, custom blinds & BBQ gas outlet installed on front patio. Peaks West features amenities at your doorstep, such as, Ohana deli market, Magic Cattleguard restaurant/pub, pharmacy, general store and more! Enjoy easy ski in/out access to the Burfield chairlift and a shuttle bus stop located across the street that will take you anywhere in the Resort. GST Applicable. See listing for video & 3D tours. (id:60626)
Engel & Volkers Kamloops (Sun Peaks)
627 Ruby Street
Clarence-Rockland, Ontario
MOTIVATED SELLER!!! Welcome to your impeccably maintained, move-in ready bungalow, featuring a walk-out basement and a southwest-facing yard that backs onto the tranquil Alain-Potvin Park. Vaulted ceilings and expansive windows flood the open-concept living space with natural light, while hardwood floors flow seamlessly through the kitchen, dining, and living areas. The upgraded kitchen boasts quartz countertops, ceramic tile backsplash, upgraded light fixtures, numerous pan drawers, and soft-close cabinetry for a perfect blend of style and functionality. The spacious primary bedroom offers a large walk-in closet and a luxurious ensuite, creating a private retreat. Enjoy the convenience of main-floor laundry for added ease. The fully finished walk-out basement provides versatility, featuring a generous recreation area, a third bedroom next to the third bathroom with a shower, a large family room, and a massive storage area. Additional features include smooth ceilings throughout and a central vacuum rough-in for added convenience. Enjoy your morning coffee or unwind in the evening on your balcony, where you can take in stunning views of the park. This home is perfect for those seeking a comfortable, low-maintenance lifestyle in a serene setting. Call today to schedule a showing or request a full list of upgrades! (id:60626)
Royal LePage Integrity Realty
1701 - 270 Scarlett Road
Toronto, Ontario
Welcome to Lambton Square Where Scenic Living Meets Urban Convenience! Enjoy Stunning Panoramic Views Of The Humber River, Surrounding Parks, and the City Skyline! This Spacious Two-Bedroom, Two-Bathroom Sun Filled Unit Features A separate Dining Area, Sunken Living Room With A Walkout To A Large, Enclosed Balcony, Perfect For Extending Your Living Space In The Warmer Months and Entertaining. The En-Suite Laundry Room Offers Space For Additional Storage. This Well-Maintained Condo Offers A Fantastic Layout And An Incredible Opportunity To Make It Your Own. Its The Perfect Blank Canvas To Personalize With Your Own Style, Colors, And Modern Touches. Surrounded By Nature Trails, Golf Courses, And The Tranquil Humber River, Yet Just Minutes From The City Core, This Home Offers The Best Of Both Worlds, Nature At your doorstep and city conveniences close by. Dont miss your chance to live in one of the most Desirable Pockets Of The City, With Space To Grow And The View Never Gets Old. (id:60626)
Forest Hill Real Estate Inc.
74 Lakeshire Crescent
Cole Harbour, Nova Scotia
Welcome to 74 Lakeshire Cres - A Family Home in the Heart of Colby Village. Nestled in the sought-after, family-friendly community, this beautifully maintained two-storey home offers space, comfort, and convenience just steps away from top-rated schools and recreational amenities. The main level welcomes you with a bright front foyer leading into a spacious kitchen featuring granite countertops, updated birch cabinet doors, and original oak cabinetry -blending modern touches with timeless charm. Enjoy meals in the formal dining room or relax in the cozy family room, which opens through patio doors to a west-facing back deck - the perfect spot for evening sunsets, backyard BBQs, and access to the shed and fenced-in yard. This level also includes a convenient laundry area with a half bath, a front entry closet, den, and a large living room ideal for entertaining. Upstairs, you'll find a stunning hardwood staircase that leads to three generously sized bedrooms, including a spacious primary suite with a walk-in closet and a luxurious 4-piece ensuite bath featuring double sinks. A 4-piece main bathroom and a linen closet complete the upper level. The fully finished lower level offers even more living space with a versatile rec room, an additional bedroom, and a 3-piece bathroom - perfect for guests, teenagers, or a home office. This home is efficiently heated with electric baseboards and includes a ductless heat pump on all three levels for year-round comfort. Additional features include vinyl windows throughout, an air exchanger, central vacuum, walk out basement and an attached single-car garage. Outside, enjoy a fully fenced backyard with a fire pit area - ideal for summer nights with family and friends. Located within close walking distance to Astral Drive French Immersion Elementary and Junior High Schools, and close to Bissett Lake boat launch, scenic local trails that connect to the Salt Marsh Trail, Colby Village Pool, Tennis Courts and Cole Harbour Place. (id:60626)
Royal LePage Atlantic (Dartmouth)
133 Conquerall Road
Hebbs Cross, Nova Scotia
Your Dream Home and Property has been found! This stunning 4 Bed and 2 Bath Home is located on Fancy Lake which is one of the most highly sought after Lakes, Locations, and School Districts on the South Shore. This is one of the most gorgeous, private, landscaped lots, offering approx 470ft of direct Lake frontage with both beach and boat launch, as well as 2 Sheds, and the sweetest Bunkie/Boathouse. You will feel the pride of ownership as you drive up the long paved driveway surrounded by some of the most impressive trees and gardens making this property more than just a home, some may say...your own personal oasis. Fancy Lake is known for it's crystal clear water that is perfect for swimming and boating but more than that, it is known for it's sense of community and comradery. Sit on your private deck, lay by the beach, enjoy a cold beverage at the sweet Boat house, and wave at the boaters going by. It won't be long before you know them all! Step inside the main level where you will love the large entry, bright and spacious Kitchen with Breakfast Nook, 2 Bedrooms, full Bath, formal Dining room, and the most impressive Living Room with cathedral ceiling and views of the lake through the extensive wrap around deck with glass railing. You will be as equally impressed with the lower level with it's huge Rec Room with lake views and walkout to the lake, 2 more spacious Bedrooms including the primary room with Walk-in Closet, full Bath, and large storage and utility Rooms. There have been many upgrades including the low maintenance Metal Roof, oil furnace (2012), fibreglass oil tank, and so much more! This is the life you and your Family deserve and there is no better place than Fancy Lake to watch Friendships made and your Family grow! (id:60626)
Exit Realty Inter Lake

