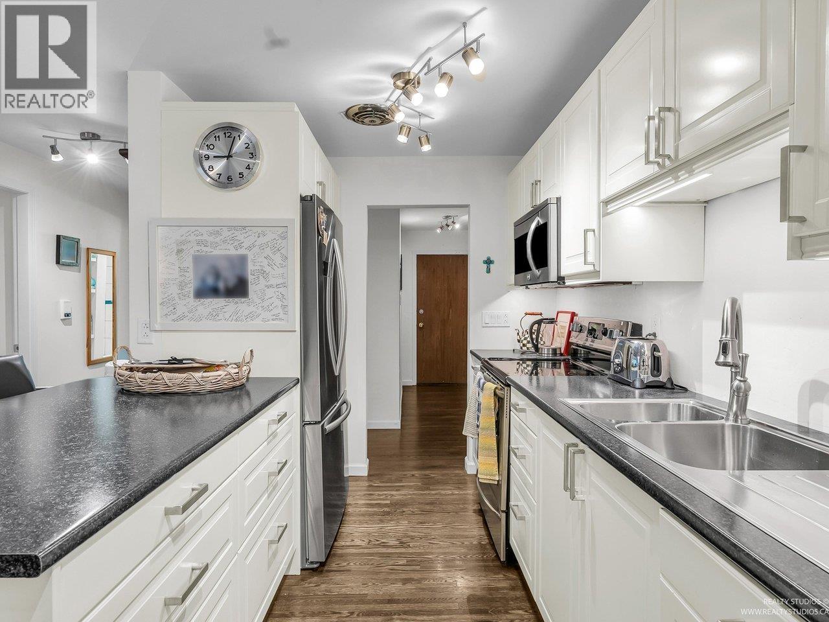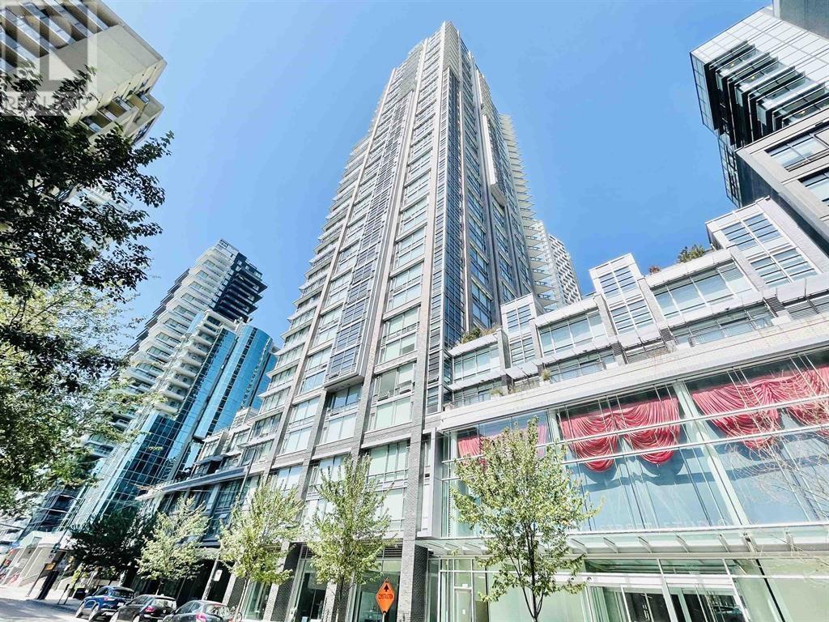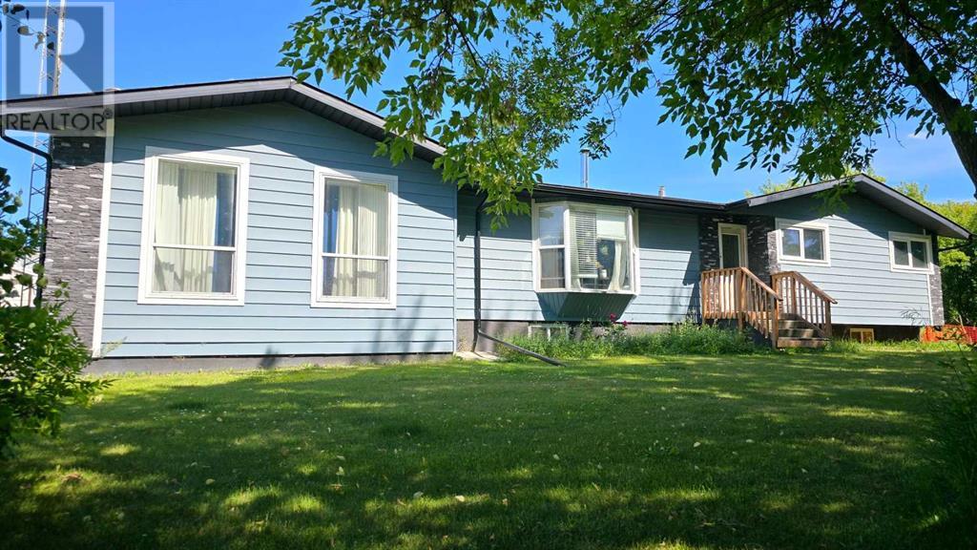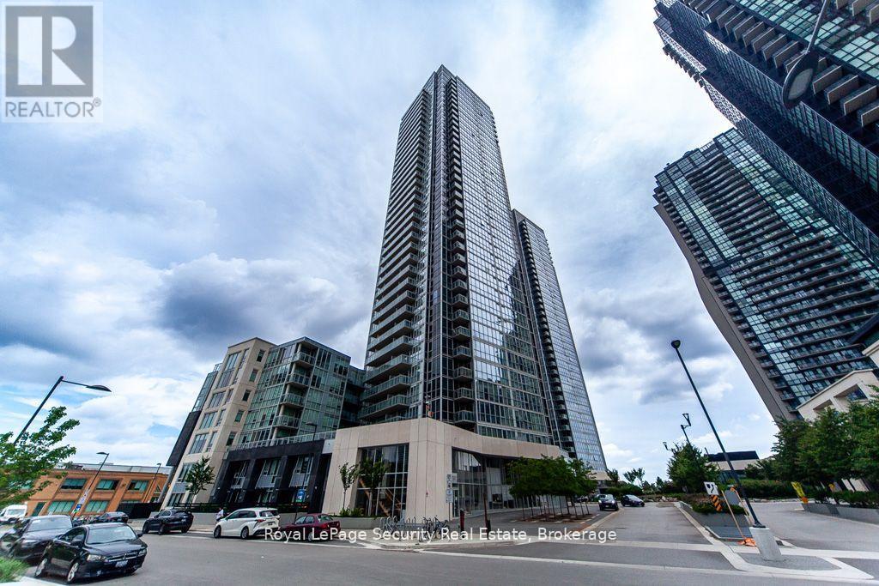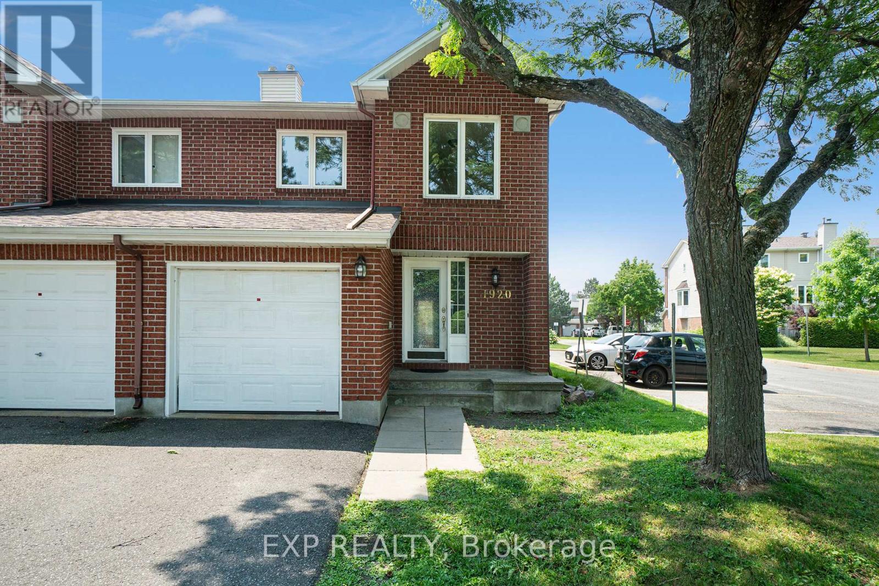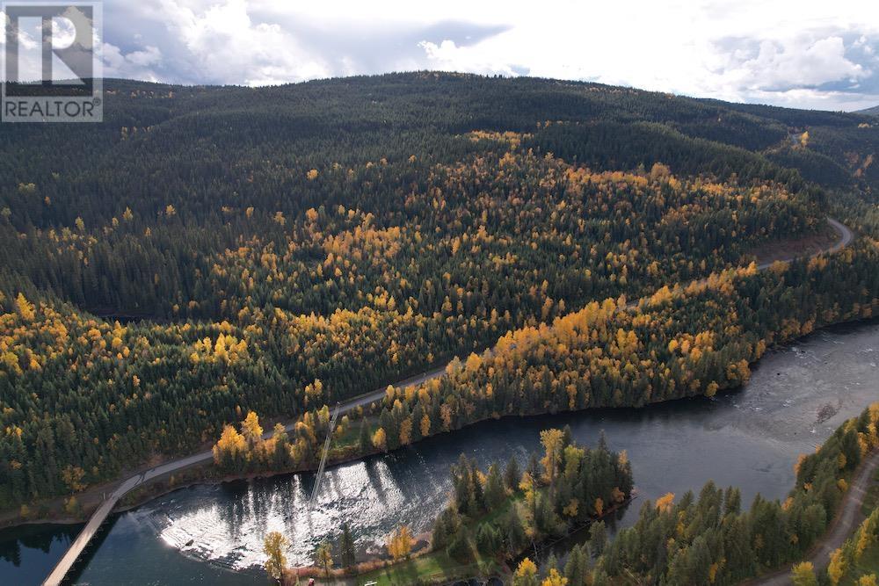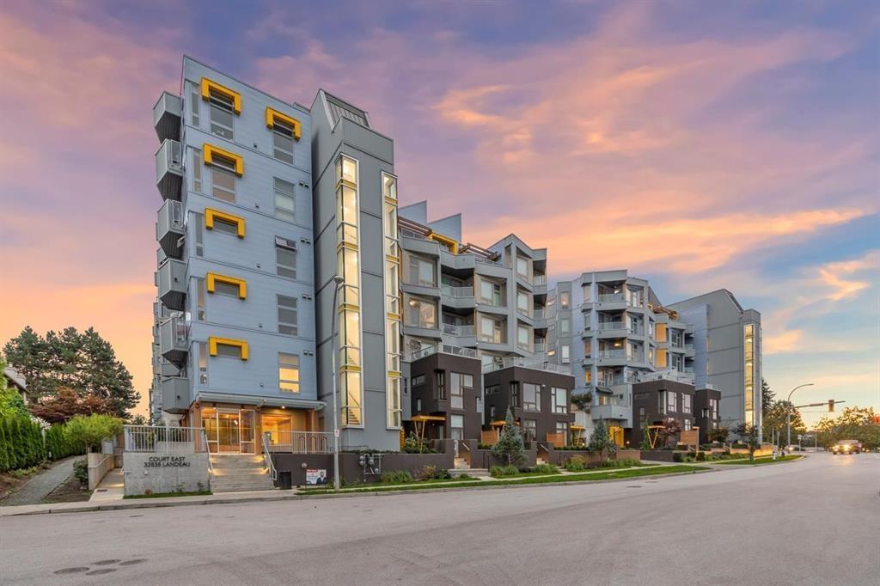3 2146 W 43rd Avenue
Vancouver, British Columbia
Welcome to Maddock Manor in the heart of Kerrisdale! This one bedroom suite was totally renovated in 2015 and has been maintained meticulously since. The open concept condo offers a full size kitchen with full appliances, a dining area and a large living room overlooking the garden. The bedroom is spacious and has plenty of closets. A modern bathroom completes the package! This ground floor unit has a generous storage locker and shared laundry. Located across from Kerrisdale Community Center which offers a pool, library, senior center and much more. You are walking distance to all shops and banking that Kerrisdale offers. 35+Age Restriction. Co-op building 30% down payment required. Call us today to view this magnificent suite! (id:60626)
RE/MAX Crest Realty
512 1283 Howe Street
Vancouver, British Columbia
Priced to sell at $100,000 below assessed value!** Discover a one-of-a-kind condo offering a premium lifestyle or savvy investment. Features include: Sophisticated 1-bedroom suite with stainless appliances & easy-maintenance laminate floors 5,200 sq.ft garden terrace + 11,000 sq.ft Clubhouse** amenities: gym, yoga studio, theatre, lounge & concierge Prime location steps from Yaletown Roundhouse Station, Robson St, and Yaletown hotspots . Open House:** Sat 1-3PM o Sun 2-5PM (id:60626)
RE/MAX Masters Realty
67537, 858 Hwy
Plamondon, Alberta
LISTED BELOW APPRAISED VALUE, this beautifully renovated home is nestled on 13.2 acres, literally 1 minute from the hamlet of Plamondon, along Hwy 858. This 1,747 sq.ft. home has undergone extensive updates, including new windows, new roof, flooring, a fabulous new kitchen and fresh paint throughout, giving it a modern and inviting feel. The chef’s dream kitchen is a true standout, featuring quartz countertops and custom cabinetry by Meldon Cabinets. It includes tons of storage, a large island with a kitchen sink and a breakfast bar, all open to the dining area, making it perfect for family meals and entertaining. The kitchen is undoubtedly the largest and most impressive space in the home! The living is also grand and anchored by a stone wood-burning fireplace and has patio doors leading to the expansive 16x50 carport, ideal for parking, relaxing in the shade, hosting BBQs, or enjoying outdoor activities with the kids. Step outside to find a gazebo—a serene spot for outdoor relaxation—a rock fire pit surrounded by a plum tree and apple orchard, plus an impressive kids’ playset, perfect for keeping the little ones entertained. The property also boasts incredible outdoor amenities, including a 40x40 insulated shop with a 28x16 add on and custom-built crane inside, plus a few sheds for storage. The shop provides ample room for large trucks, and with its prime location, it’s a perfect spot for business operations. Just wait it gets even better…. there is a secondary residence! perfect for an elderly family member or as a rental unit to help with mortgage payments. Both the main house and the mobile home are serviced by municipal water. The house has a 2000-gallon septic tank, while the mobile home features its own tank and open discharge system. The main house includes three bedrooms upstairs, two full bathrooms, and a convenient half bath in the basement, along with two additional bedrooms (basement window sizes to be confirmed as proper Egress). This proper ty is the perfect combination of rural living and functionality. Whether you want to enjoy a giant acreage of 13.2 acres or run a business from home, this property has it all! (id:60626)
People 1st Realty
1201 5911 Alderbridge Way
Richmond, British Columbia
EXECUTIVE AIRPORT PLAZA. Conveniently located in the heart of Richmond. Offering approx. 880sq.ft. of comfortable living space. This bright and functional home features two spacious bedrooms and two full baths-perfect for small families, Professionals or downsizers. Enjoy an open concept living and dining area that flows seamlessly onto a large balcony with stunning views of the city skyline and Mountains-an ideal space to relax or entertain. The building provides a full range of resort-style amenities including an exercise centre, indoor pool, swirlpool/hot tub, and a scenic rooftop garden. Comes with 1 parking stall and 1 locker. Close to Richmond Centre, public transit, shops, cafes, restaurants and easy access to YVR. ST SEE. No presentation of offers until August 7, 2025 at 7:00pm. Public Open House Aug. 02/03 (Sat/Sun) 2:00pm - 4:00pm. (id:60626)
RE/MAX Select Properties
1108 908 Quayside Drive
New Westminster, British Columbia
RiverSky1. River & Garden view 1 BED by BOSA. Smart space & smart features. Open concept kitchen with Island, quartz countertops, w/SS gas cooking, & built-in appliances, Separate dinning and living room area with clever design to accommodate an overnight guest bed. Ample closet space. Enjoy the views form the large covered deck. Top amenities, elegant lobby with concierge, gym, yoga space, River sky Club w/Fireside TV lounge, kitchen & BBQ area & rooftop terraces overlooking the Fraser river. Amazing location, near the river walk, steps to Skytrain, Quay Market, the vibrant Boardwalk & Columbia Street dining, shopping & theaters (id:60626)
Oakwyn Realty Ltd.
315 - 2916 Highway 7 Road
Vaughan, Ontario
Step into this Bright and Beautifully maintained Suite offering an Inviting Open-Concept layout filled with Natural Sunlight. Featuring Elegant Laminate Flooring , Modern Pot Lights, and a Sleek Kitchen with Stainless Steel Appliances, Stone Countertops, and a Stylish Backsplash. This Condo is the perfect blend of Comfort and Sophistication. The Spacious Bedroom is complemented by a modern Three-piece Bath and Ensuite Laundry for ultimate convenience. Enjoy luxury living with access to first-class amenities, including an Indoor Pool, fully equipped Gym, Games Room, Yoga Studio, and even a Pet Spa for your furry companion. Located in an unbeatable area less than 15 mins by car from Canada's Wonderland, York University, Highway 407 & 400, and the Vaughan Metropolitan Centre, this suite offers exceptional value and accessibility. Perfect for First-Time Buyers, Professionals or Investors, don't miss your chance to own a piece of Vaughan's vibrant urban lifestyle. (id:60626)
Royal LePage Security Real Estate
623 - 2800 Keele Street
Toronto, Ontario
Experience stylish living in this beautifully designed, sun-drenched 1-bedroom condo. This thoughtfully laid-out unit features a bright open-concept living and dining area, perfect for entertaining or relaxing at home. The modern kitchen is complete with sleek cabinetry, stainless steel appliances, and an eye-catching, stylish backsplash that adds a contemporary flair.The spacious primary bedroom includes his & hers mirrored closets, providing generous storage and a touch of elegance. Enjoy the convenience of ensuite laundry and step out onto your private balconyideal for your morning coffee or unwinding at sunset. Large windows bring in an abundance of natural light throughout the day, creating a warm and inviting atmosphere.Perfect for first-time buyers, professionals, or investors looking for a turnkey unit in a desirable, well-connected location close to transit, shops, dining, and more. (id:60626)
RE/MAX West Realty Inc.
88 - 1920 Ashmont Street
Ottawa, Ontario
This updated end-unit townhome offers low-maintenance living with condo fees covering the roof, windows, doors, water, exterior maintenance, and snow removal. The main floor has hardwood floors, a refreshed bathroom, ceramic tile in kitchen, a stylish backsplash, and stunning granite countertops. The open-concept living and dining area is perfect for entertaining. Upstairs, youll find three spacious bedrooms and two updated full bathrooms, including a huge primary suite with a walk-in closet and 4-piece ensuite. The finished basement features a cozy family room with a wood fireplace and an open-to-above design, adding extra light and space. Additional highlights include inside access from the attached garage. Situated on a corner lot, this home offers plenty of visitor parking and is conveniently close to parks, recreation, public transit, and more. Move in and enjoy stress-free homeownership! (id:60626)
Exp Realty
5520 Nicholson Avenue
Regina, Saskatchewan
Welcome to Homes by Dream's 1,519 sq. ft. Archer that's under construction on a corner lot at 5520 Nicholson Avenue in Eastbrook. This home is located near shopping, restaurants, an elementary school, walking paths, parks & more. The open concept main floor allows for an abundance of natural light to flow through the large living room window at the front of the home, centralized dining area and a spacious L-shaped kitchen at the back of the home. The kitchen features a large centralized island that can accommodate seating, quartz countertops, ceramic tile backsplash and soft close to the drawers & doors. There's a separate mudroom area and a 2 piece bath at the rear of the home. The 2nd floor consists of a large primary bedroom with a spacious 5 piece ensuite, which includes a soaker tub, separate shower, water closet, double sinks & a walk in closet. The 2nd floor also includes 2 additional bedrooms at the front of home, a 3 piece bath and spacious laundry room. There's a side entry door and the basement is ready for future development. This home also includes a concrete parking pad, a DMX foundation wrap and a vinyl fence. (id:60626)
RE/MAX Crown Real Estate
4586 Warbler Lo Nw
Edmonton, Alberta
Introducing the Sapphire—a 1,615 sq ft home designed for comfort and functionality. With 9' ceilings on the main and basement floors and luxury vinyl plank flooring throughout the main level, this home blends style and smart design. The kitchen features quartz countertops, an island with eating ledge, Silgranit sink, pendant lighting, over-the-range microwave, full-height tile backsplash, and a large corner pantry. A front bedroom and full 3-piece bath with walk-in shower add flexibility. Large windows brighten the living and dining areas, with a central garden door providing backyard access. Upstairs includes a bonus room, a spacious primary suite with walk-in closet and 3-piece ensuite with tub/shower, two more bedrooms, a main 3-piece bath, and a laundry closet for a stackable washer/dryer. Brushed nickel plumbing and lighting fixtures, a separate side entrance, and basement rough-ins are included—making the Sapphire a beautifully balanced home for modern family living. (id:60626)
Exp Realty
6743 Likely Road
Likely, British Columbia
101-Acre Riverfront Investment Opportunity. Discover this rare 101-acre property in the Village of Likely, where the Quesnel River meets Quesnel Lake. Offering +/- 1,500 meters of riverfront and stunning mountain views, this land is perfect for subdivision, a guest lodge, or a private retreat. The property features high-value timber, fertile soil, and abundant wildlife, including moose & deer. With no ALR restrictions, zoning allows for flexible development. Essential services like power, internet, and road access are in place, making this a prime investment. Located minutes from Likely Village and 55 minutes from Williams Lake, this unique property offers long-term value and endless potential. (id:60626)
RE/MAX Nyda Realty (Agassiz)
212 32838 Landeau Place
Abbotsford, British Columbia
Welcome to The Court building - This community located in the City Centre of Abbotsford. Gorgeous, spacious south unit with large BALCONY, letting in lots of natural light. Kitchen with butler pantry, extra linen closet & quartz countertop in unit. Huge deck with mountain & city views. Court's convenient location blends the different elements of your life at home. The amenities feel like home. Please send me a message to coordinate an appointment. (id:60626)
Exp Realty Of Canada

