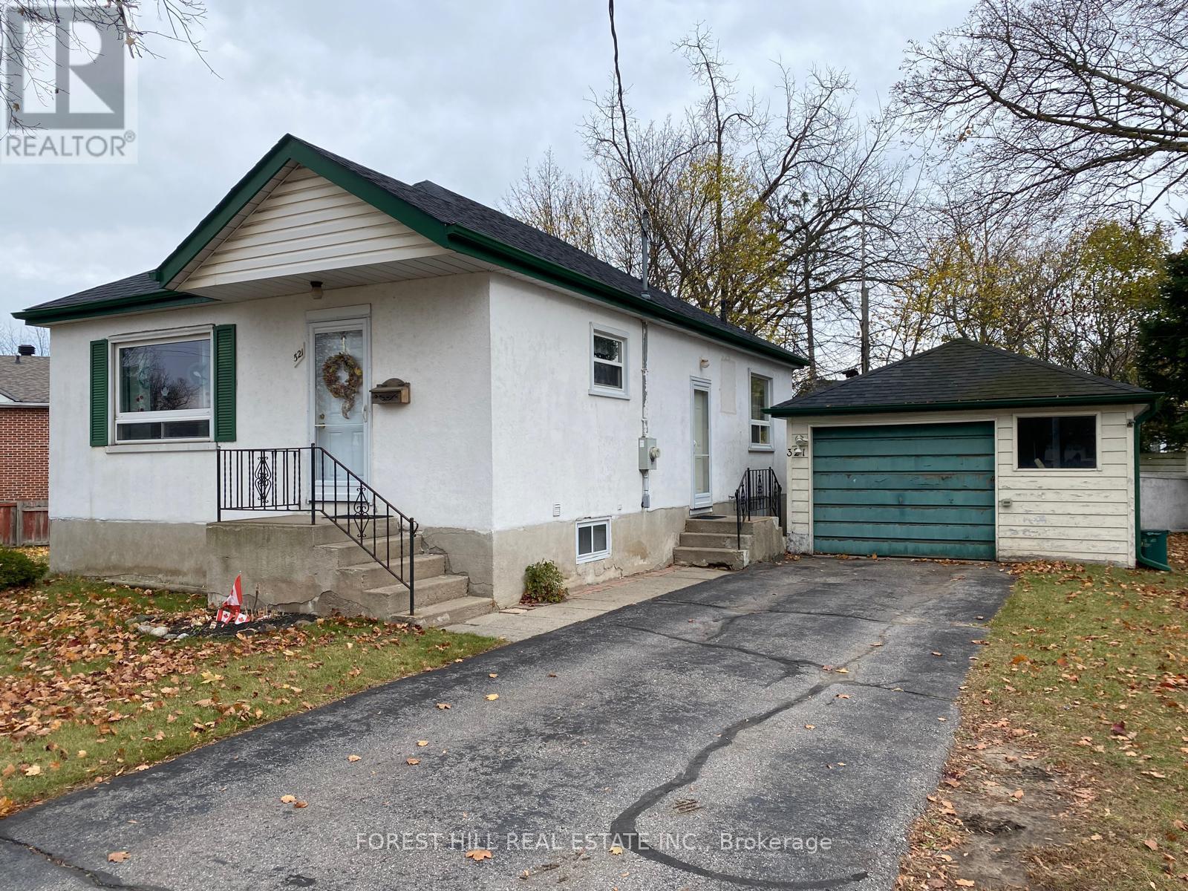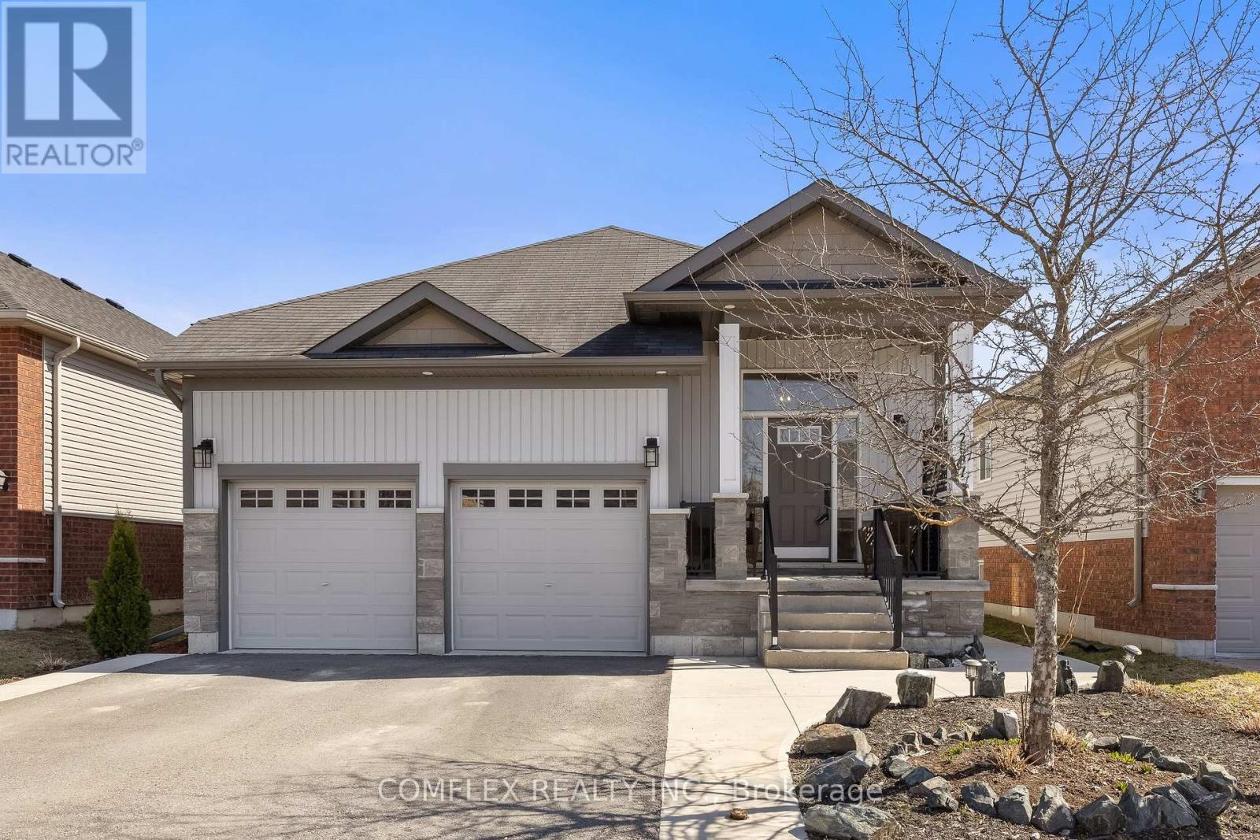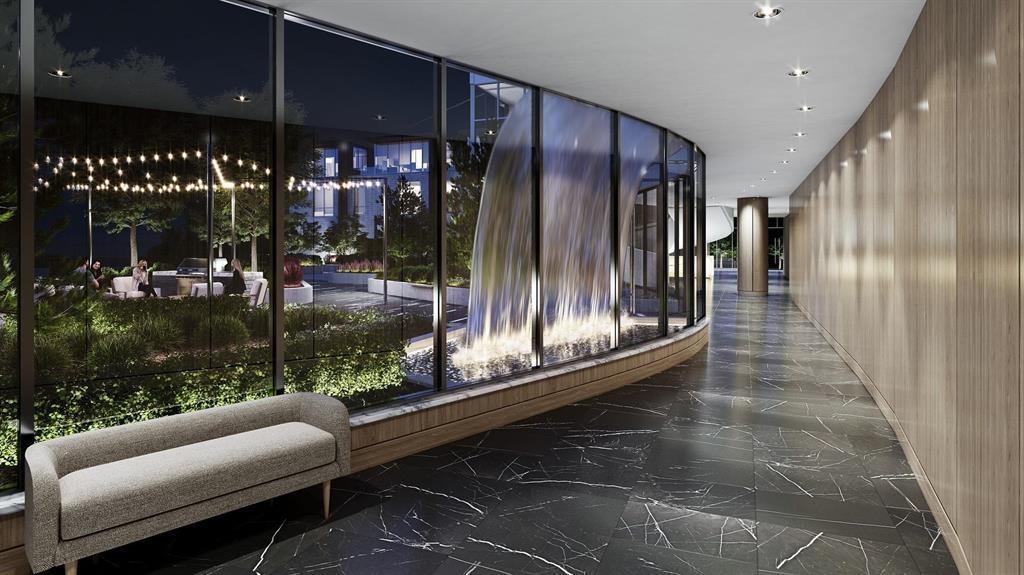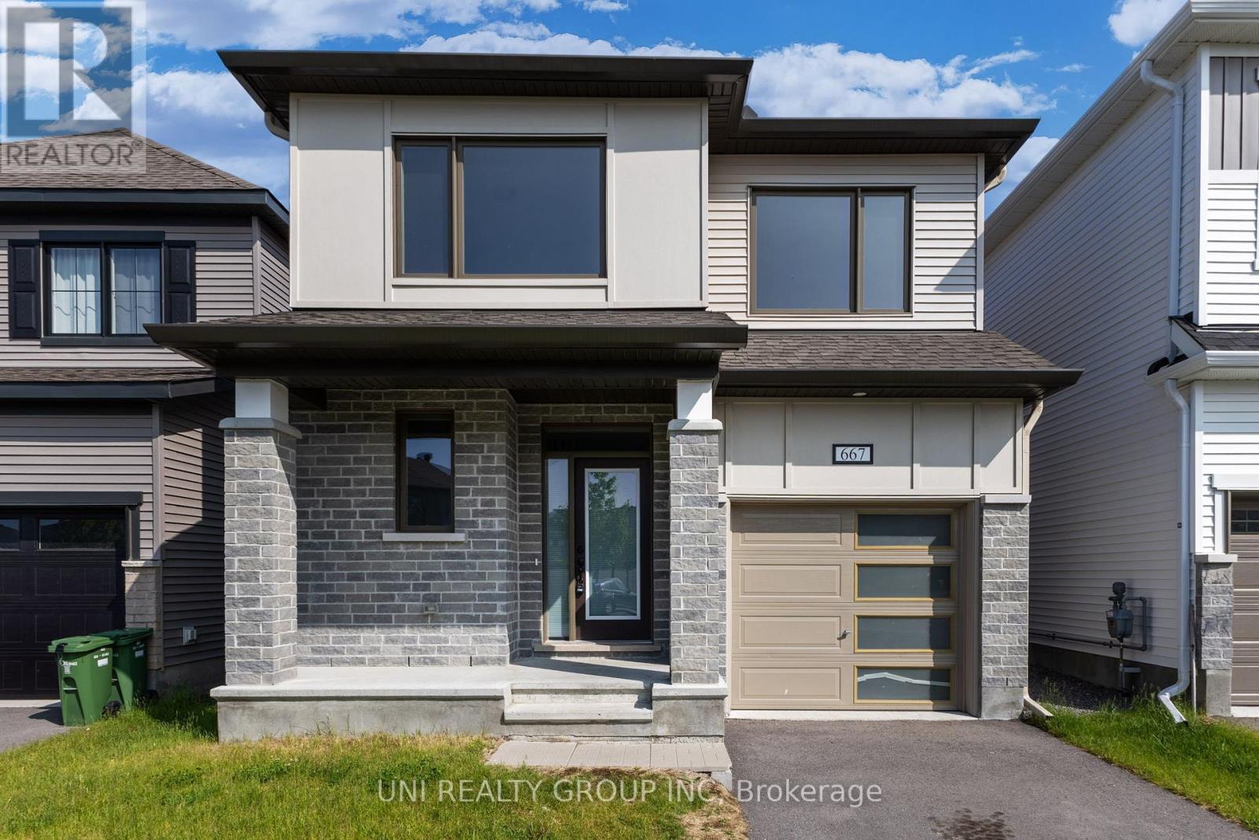176 Dean Avenue
Barrie, Ontario
Beautifully Upgraded 5-Bedroom, 4-Bathroom Home in a Highly Sought-After Barrie Neighbourhood! This stunning, carpet-free home offers spacious living with stylish updates throughout. Enjoy the elegance of pot lights on the main floor and an updated kitchen featuring stainless steel appliances. The second floor boasts four generously sized bedrooms and two bathrooms, including a luxurious primary suite with his-and-hers closets and a 4-piece ensuite. Looking for more space? Head down to the fully finished basement with a large rec room, a luxurious bar for entertaining and games area! Not to mention a guest bedroom, a 3-piece bathroom, and a denperfect for extended family living or potential rental income!Centrally located and just a short walk to parks, schools, shopping, and the library. Plus, you are only minutes from public transport and Highway 400 ideal for commuters! (id:60626)
Century 21 Smartway Realty Inc.
8 Edgeridge Way Nw
Calgary, Alberta
8 Edgeridge Way NW | Location, Location, Location! | Well-Maintained, Modern, Two-Storey Single-Family Home In The Highly-Desirable NW Community of Edgemont! | Boasting 3,393 SQ FT Of Developed Living Space | Custom Built By Mahogany Lane Homes Ltd. In 1985 | Showcases A Tudor-Style Exterior With Gable Roof Lines, Traditional Oak Rails/Balusters, & Gorgeous Oak Hardwood Floors | Enter The Home Into A Beautiful High Ceiling Front Entryway Into The Main Floor Living Area | Living Room Features Floor-To-Ceiling Bay Windows Which Flood The Room With Natural Light | Spacious Kitchen & Breakfast Nook Has Upgraded Stainless-Steel Appliances, Large Window Overlooking Your Private Backyard Where You Can Easily Monitor the Activities of Your Children & Pets, Custom-Made Oak Cabinets By Merit, Modern Light Fixtures & Door Accessing The Expansive Deck To The Backyard | Family Room Showcases A Beautiful Stone & Oak Wood Burning Fireplace | Upper-Floor Features 4 Generously Sized Bedrooms | Luxurious Primary Bedroom With Spacious 5 PCE En-Suite Featuring Separate Soaker Tub, Shower & Double Sinks | Fourth Bedroom Also Has Walk-In Closet With Rough-In For A 4 PCE Ensuite | Basement Is Fully Finished & Insulated With Plenty Of Storage With Rough-In For A 4 PCE Bath | Tucked Away On This Quiet Street Within Walking Distance To Edgemont Superstore | Edgemont Has The Highest Number Of Parks & Playgrounds Compared To Any Other Calgary Neighborhood! | Edgemont's Popular Ravine & Walking Paths Allow For Endless Leisurely Strolls | A Minute Walk To Bus Stops & Quick Easy Access To Neighbourhood Schools & Tennis Courts, Playgrounds, LRT | Major Shopping Centres Like Crowfoot, Beacon Hill, Northland Mall & Market Mall Are Just Minutes Away | Close Proximity To Three Excellent Schools: Tom Baines Junior Hight, Edgemont Elementary School & Mother Mary Greene School, As Well As Sir Winston Churchill Designation. (id:60626)
Real Broker
32 Helios Place
Brampton, Ontario
Gorgeous 3 bedroom, 2 bath detached home with a premium pie shaped lot ( 53' rear ) on a small key - hole court in desirable Heart Lake ! Amazing chefs kitchen with upgraded oak cupboards and stone countertops, garage converted to formal dining room with pot lights, and laminate floors ( can be converted back ), nicely finished open concept rec room with pot lights, separate side entrance and 2 -pc bath ( excellent in-law suite potential ). Renovated main bath with stone countertop and glass shower ( $18k in 2021 ), vinyl windows, steel roof with 50 year warranty ( $9,900 in 2019 ), new high efficiency furnace ( $ 6900 in 2024 ), and central air. Fully fenced pie - shaped lot with garden shed, private patio with retractable awning, poured concrete 3 car driveway, poured concrete walkway, enclosed porch, updated garage door, walking distance to schools, parks, shopping and quick access to HWY # 410 ! First time offered for sale since 1986. Shows well and is priced to sell ! (id:60626)
RE/MAX Realty Services Inc.
321 Innisfil Street
Barrie, Ontario
Welcome to 321 Innisfil St., a cosy three bedroom house ready to be made your new home. Close to great parks, schools, and all good things that Barrie has to offer. This unique property offers a commercial zoning. With its notable proximity to public transit, the Go train, and Hwy 400 access, this opportunity is also ideal for a professional office, possible future land assembly, and more. Additionally, we encourage you to research Barries approved Draft 2 rezoning, as well as futuer Draft 3 possibilities. (id:60626)
Forest Hill Real Estate Inc.
2687 Foxmeadow Road
Peterborough East, Ontario
Welcome Home. Step into this beautifully updated detached family home, where style, space, and comfort come together in perfect harmony.From the moment you walk in, you'll be greeted by a warm, inviting atmosphere that blends modern elegance with everyday functionality. The main floor features a bright, open-concept living area with soaring cathedral ceilings and sun-drenched windows, filling the space with natural light. Whether you're enjoying a quiet evening at home or hosting guests, this layout provides the perfect setting for both relaxation and entertaining.At the heart of the home is the spacious primary bedroom, designed as a peaceful retreat. It offers a walk-in closet for ample storage and a tasteful 3-piece ensuite with modern fixtures, clean lines, and high-end finishes. The fully finished basement adds incredible versatility, featuring 2 generously sized bedrooms, each with large windows and plenty of closet space. A beautiful 3-piece bathroom completes the lower level, ideal for accommodating family, guests, or setting up a home office or gym. Step outside to your very own private backyard oasis. This fully fenced space is perfect for year-round enjoyment and entertaining, complete with a luxurious six-person hot tubthe ultimate spot for relaxing under the stars.The professionally landscaped front and back yards, along with a durable concrete walkway, add both charm and convenience, boosting the homes curb appeal and everyday functionality.Located in a quiet, family-friendly neighborhood, youre just minutes from parks, sandy beaches, top-rated golf courses, and scenic trailsperfect for outdoor lovers. Plus, with easy access to Hwy 115, commuting is simple and stress-free. (id:60626)
Comflex Realty Inc.
337 Rintoul Crescent
Shelburne, Ontario
*WALK-OUT BASEMENT* Welcome to this Beautifully Maintained 4-bedroom, 4-bathroom home, situated on a Corner lot in a desirable family-friendly neighborhood, just steps from Greenwood Park. This warm and inviting residence is perfect for growing families or those who love to entertain. Step inside to find a bright and open layout. The Kitchen and Living Room area flows seamlessly to a spacious balcony deck where you can enjoy your morning coffee, summer barbecues, or simply relaxing outdoors. The finished walk-out basement adds even more living space, offering great potential for a family room, home office, gym, or in-law suite. On the Second Floor you will find 3 Spacious Bedrooms and 2 Full Bathrooms. The Unique 3rd Floor Loft offers a Bonus Room, that could host another Bedroom, Play room or Office! Whether you're enjoying cozy nights indoors or hosting guests outside, this home offers comfort and functionality at every turn. The corner lot provides additional privacy and outdoor space, making it ideal for children, pets, or gardening enthusiasts. Don't miss your opportunity to own this move-in-ready gem - Book your showing today! (id:60626)
Mccarthy Realty
1008 Riddell Place Se
Calgary, Alberta
Welcome to this beautifully renovated bungalow in the heart of Radisson Heights, just minutes from downtown Calgary. This home has been completely redone from the studs up—with new electrical, plumbing, drywall, and high-end finishes throughout. No detail was spared in this renovation.Offering approximately 1,900 sq ft of finished living space, this home features 6 bedrooms and 3 full bathrooms, with 3 bedrooms on the main floor and 3 in the basement legal suite. The basement legal suite includes a separate entrance, making it ideal for extended family or rental income.The main floor includes a bright, kitchen with a large waterfall island that’s perfect for hosting.Sitting on a huge 8,500+ sq ft lot, there’s plenty of room to enjoy the outdoors, add a garage, or explore future development possibilities. The front lawn is also equipped with a built-in sprinkler system.A rare find in an established neighborhood—this one is truly move-in ready. Book your private showing today! (id:60626)
Century 21 Bravo Realty
518 2988 Silver Springs Boulevard
Coquitlam, British Columbia
TOP-FLOOR 2-bedroom, 2-bathroom home in a peaceful community with lovely Southern views. Inside the bright, fully renovated, open-concept interior, you´ll find an entertainer´s dream kitchen with stainless steel appliances, black sink and quartz counters. Updated flooring, refreshed bathrooms, and a primary bedroom with a large walk-in closet with built-in organizers complete the space. Designed to fit house-size furniture, this home offers comfort and functionality. Residents of Trillium at Silver Springs enjoy access to an amazing clubhouse with resort-style facilities. A prime location near all amenities makes this move-in-ready home a great choice for first-time buyers, investors, small families or those re-sizing! (id:60626)
Royal LePage West Real Estate Services
403 13778 100 Avenue
Surrey, British Columbia
Experience Concord Living at Park George - Move in ready. Immerse yourself in luxury living, in this spacious 2 Bed 2 Bath. Perfect combinations of modern interior finishes including quartz countertops, Bosch appliances. Enjoy an entertainment sized balcony, ideal to host barbeques. First-class amenities include an indoor pool, hot tub, sauna, and recreation room. Innovative technology building features EV parking, smart thermostat and NFC common area access. Walking distance from King George Skytrain station, Surrey Center Mall, SFU, grocery stores, and many trending dining options, allowing for a balances urban lifestyle. Open House Saturday July 12 from 1pm - 4pm (id:60626)
Prompton Real Estate Services Inc.
667 Rye Grass Way
Ottawa, Ontario
Located in the quiet Cul-De-Sac with modern exterior, this charming like-new single home has many features you dream about! It has 9 foot ceilings on the main level that features an open-concept design with hardwood/ceramic throughout and conveniently located mudroom w/ large pantry. Eye catching chic electric fireplace in the living room. The upgraded gourmet kitchen boosts cabinets that go straight to the ceiling, sparkling large quartz counter, back splash, a chimney hood fan and 3 stainless steel appliances. Second level has 4 spacious bedrooms including the master bedroom with a walk-in-closet and a relaxing 5-piece bath oasis ensuite with quartz counter, features a free standing bathtub, raised double sinks and a stand-up glass shower. Landry room on second level. Wanna relex? Go out to the fully fenced and landscaped maintenance free backyard that gives this home a regal look. Benefit & enjoy all Barrhaven has to offer w/ parks, top schools, shoppings, many trails & strong sense of community! Your new home awaits! (id:60626)
Uni Realty Group Inc
9 7348 192a Street
Surrey, British Columbia
This Highly desirable 1400+ sqft corner end unit in the Knoll is an absolute 10/10. The one you've been waiting for. It features 3 beds, 3 full baths, natural light flooding in from every angle. The open concept main floor stuns with a chef's kitchen, 9ft ceilings on the main, stone counters, stainless appliances, a massive island built for entertaining. Wider then the typical townhome with a large deck to extend the living space! Downstairs is the private 3rd bedroom or office & full bathroom. Upstairs are 2 large bedrooms, granite vanities with beautiful finishes, and tile upgrade in Foyer & bthrm, Centrally located, minutes to shopping schools & HWY 1. This one is turn key and move-in ready. Call now and get in before the school year! (id:60626)
Stonehaus Realty Corp.
84 Atlantis Drive W
Orillia, Ontario
Welcome To 84 Atlantis Dr. A Home That Truly Checks All The Right Boxes. This Elegant, Modern Residence, Just 3 Years Young, Offers A Perfect Blend Of Style And Comfort. Featuring 4 Spacious Bedrooms And 3 Pristine Washrooms, It Boasts An Open-concept Layout Designed For Effortless Living. The Gourmet Kitchen, Equipped With High-end Appliances, Seamlessly Connects To A Warm And Inviting Living Area ideal For Family Gatherings. The Master Suite Is A Sanctuary Of Relaxation, Complete With A Luxurious Ensuite And A Walk-in Closet. Step Outside To Enjoy The Beautifully Landscaped Yard And The Privacy Of Having No House Behind You. With A Two-car Garage And Additional Driveway Parking For Up To Three Vehicles, Convenience Is At Your Doorstep. Situated In A Sought-after Neighborhood, This Home Is Just Minutes From Hwy 11/12 And Within Close Proximity To Costco, Home Depot, And Lakehead University. Schools, Parks, And Shopping Are All Within Easy Reach. Come Fall In Love Your Home! (id:60626)
RE/MAX Gold Realty Inc.
















