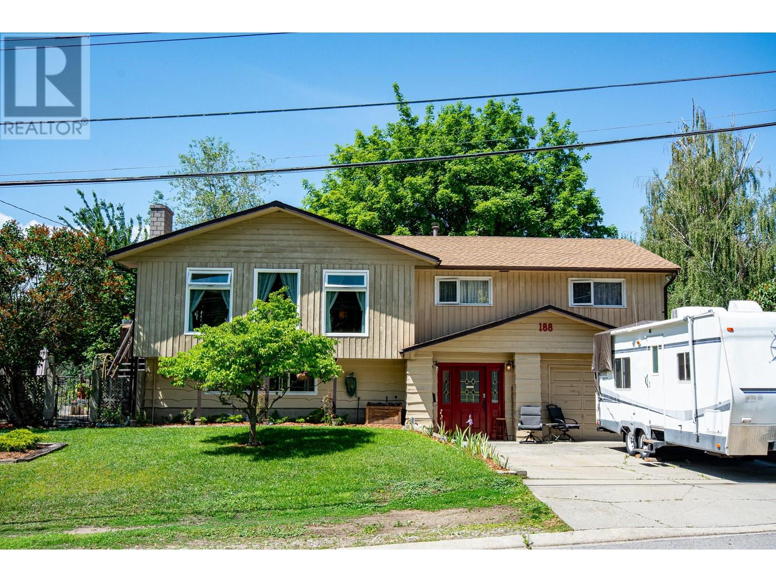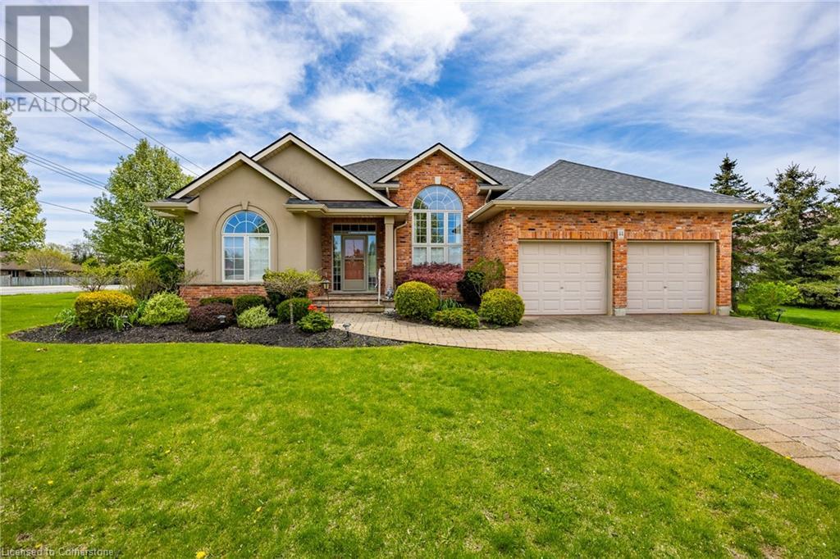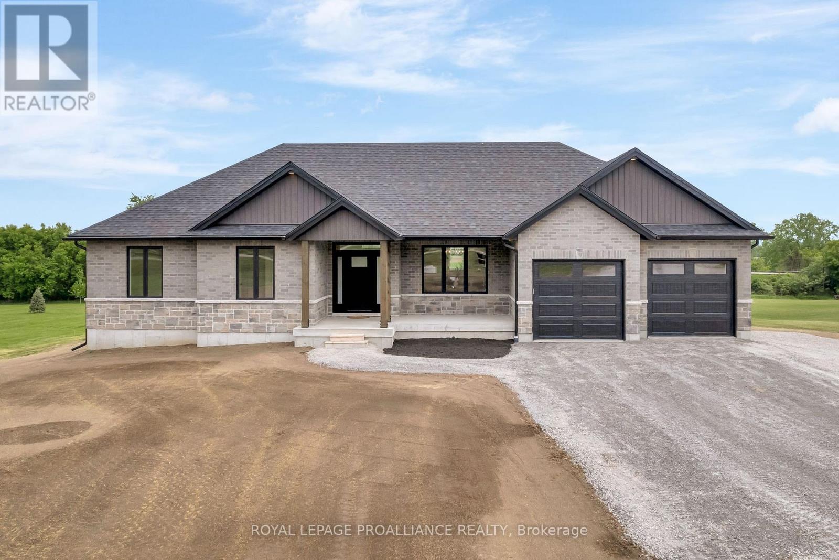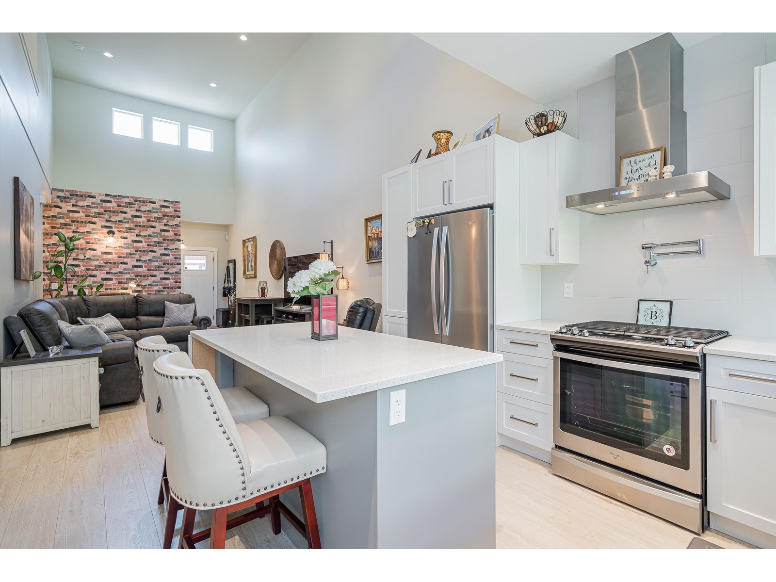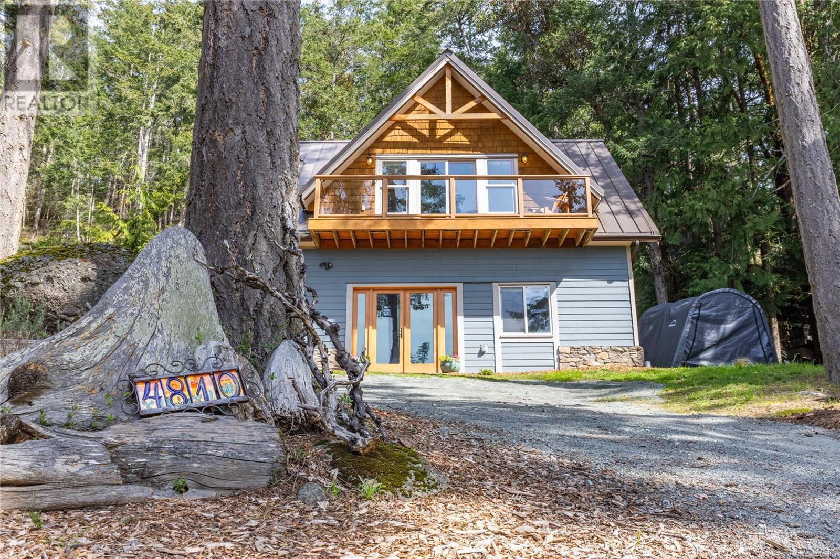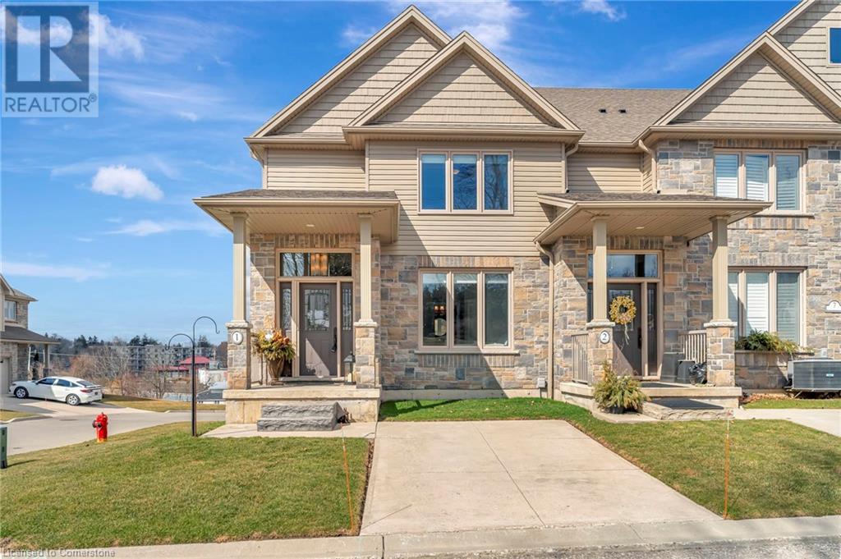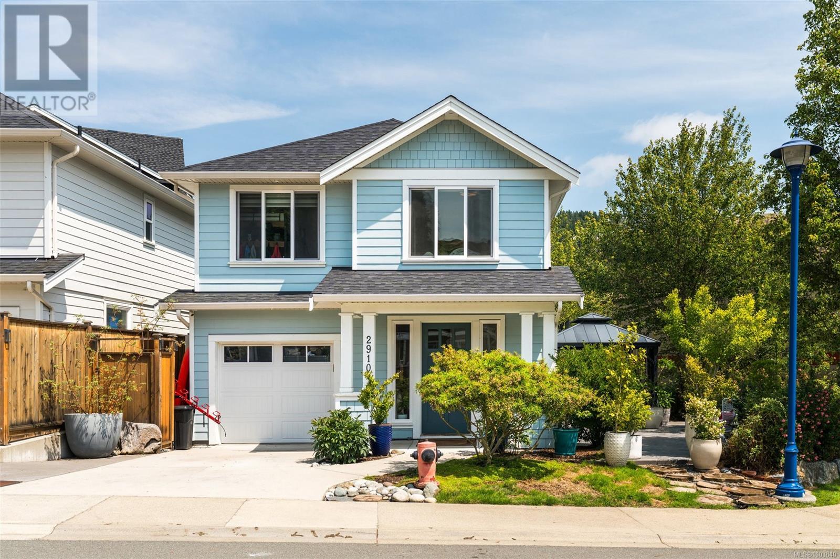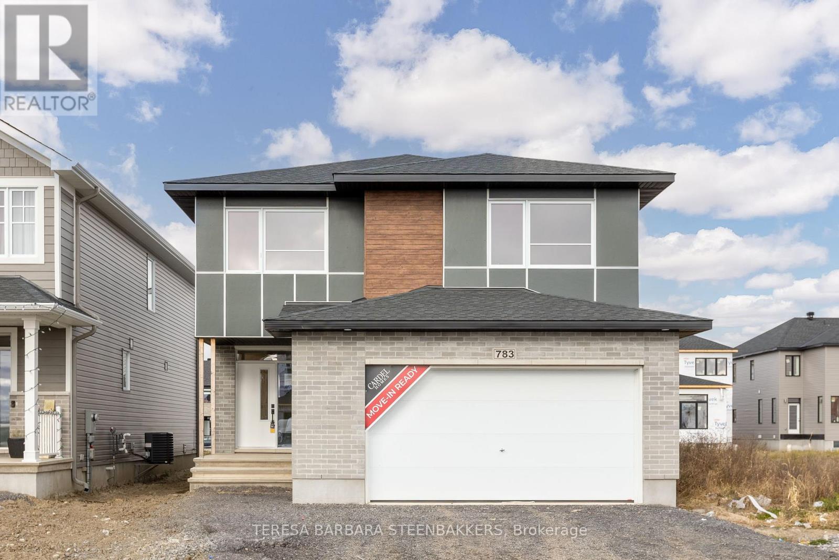43a 1000 Sookepoint Pl
Sooke, British Columbia
STUNNING VIEWS OVER THE SPARKLING WATERS OF JUAN DE FUCA STRAIT TO THE SNOW CAPPED OLYMPIC MTNS. One of the most desirable units in the development, thoughtfully positioned to maximize the ever-changing panoramic views, this stunning 2 bed, 2 bath, 1056sf (as shown on developer's floor plan) condo located at Prestigious Sooke Point, a boutique size, luxury, resort-style oceanfront complex, is the ultimate in west coast living. Your gaze will be drawn to the breathtaking views thru a wall of sliders opening to a huge balcony. Spacious living rm & kitchen w/quartz counters & island w/eating area. Oceanview primary bedroom w/opulent 4pc ensuite, 2nd bedroom w/wall bed, lux 3pc bath & in-suite laundry. In-floor heat & electronic blinds! Reside in luxury or rent thru onsite management. Live where the wilderness meets the sea & enjoy a world-class lifestyle only mins from 3500ac East Sooke Park. Whale watching, kayaking, sailing & renowned fishing at your door! BONUS: GST included in price! (id:60626)
RE/MAX Camosun
188 Walden Crescent
Penticton, British Columbia
Welcome to this 4 bedroom , 2 bathroom family home situated on a generous half-acre lot in the prestigious Uplands neighbourhood. This bright and inviting 4-bedroom, 3-bathroom residence offers the perfect blend of comfort, space, and privacy. Highlights include: Over 2,424 sq ft of living space, enjoy the main level layout with living room, dining room, kitchen that walkout to a large deck and backyard. On the main you will also find the primary suite, two additional bedrooms and main bathroom ideal for family and guests. The lower level holds one bedroom, a cozy family room, bathroom, laundry and access to the garage. There is an expansive .30 of an acre yard with mature landscaping – perfect for entertaining, children playing or relaxing. Single car garage 25 x 12, ample parking, and storage space. Located in a quiet, tree-lined area near top-rated schools, parks, and amenities, this is a rare opportunity to own a sizeable property in one of the area's most sought-after communities. (id:60626)
Parker Real Estate
483 Cooper Street
Cambridge, Ontario
Opportunity knocks! 483 Cooper Street in Cambridge is located close to all the amenities that Hespeler has to offer, and it is less than 2 KM to HWY ON-401. Over 2,300 square feet PLUS a fully finished basement that gives you an additional 1,146 square feet of living space. Walk inside to the open foyer where you can remove your shoes and hang up your jacket without bumping into others. To your right you will find a double French door entrance to the formal living room full of natural light from the bay window. The main floor continues with main floor laundry, a 2 piece powder room, a family room that allows for extra space to entertain, a formal dining room PLUS a breakfast nook that has a walk-out to the backyard. The kitchen has a move-able island and lots of cabinets and cupboards with the addition of the built-in pantry wall. Make your way upstairs to the primary suite. Plenty of room for a king size bed and a sitting area. Check out the walk-in closet! Complete with a primary 4 piece ensuite with a second walk-in closet. There are 3 more bedrooms that are all a great size. The main upper level bathroom is 3 pieces and includes a walk-in shower and plenty of cabinets. Don't forget...there is still a fully finished basement. The perfect set up for an in-law suite with an extra bedroom and a second room that could be used as a den or office. A 3 piece bathroom and a kitchenette with a dining table would also be available. Let's explore the exterior. It is beautifully finished with all brick exterior and a double wide concrete driveway. True-to-size 2 car garage with inside entry to the home. A fully fenced backyard with a wooden deck that has a walk-out from the breakfast nook on the main floor. You can't beat the location. Access to all amenities that range from grocery stores, fitness centres, restaurants, golf courses, schools and shopping malls. The perfect family home is waiting for you! (id:60626)
RE/MAX Solid Gold Realty (Ii) Ltd.
44 Forest Wood Drive
Port Dover, Ontario
This incredible home sits on a large corner 92 x 148 ft lot, offering space, style, and convenience.This home boasts the following features: large great room, formal dining room, open railings to basement, kitchen c/w eating bar and dinette, 3 bedrooms, the primary ensuite has a shower and a jetted tub. The main floor laundry is conveniently located between the kitchen and primary bedroom.A four season sun room is temperature controlled plus has in floor heating adds additional living / entertaining space or just a space to enjoy the yard. The double car garage is insulated and heated. The unfinished basement has a rough in for a third bathroom and awaits your finishing touches. An in ground sprinkler system will keep your yard green all summer. (id:60626)
RE/MAX Erie Shores Realty Inc. Brokerage
15603 County 2 Road
Brighton, Ontario
Brand new, 3 bed 2 bath home with flexible in-law suite potential, conveniently located just outside the town of Brighton, on a lovely 1.5 acre lot with endless country views. Expertly crafted with sleek design elements, a contemporary 3 bedroom main floor layout and unfinished lower level with on-grade, south facing windows and second entrance through the garage, this thoughtfully designed and expertly built home is suitable for families of all kinds. Classic brick and stone exterior with welcoming, deep front porch offers a stylish threshold to the bright and spacious open concept main floor, with 9 ceilings throughout, clean finishes, light filled windows and a layout made for entertaining. Custom designed kitchen features stainless steel appliances, quartz counter tops, pantry cupboard and generous seated island that overlooks the living room with 10 coffered ceiling, stylish electric fireplace hearth and patio door to the covered deck with gorgeous country views. 3 main floor bedrooms include a serene primary suite with lovely 3pc ensuite bath and large walk-in closet. 2 additional bedrooms are serviced by a well finished 4pc main bath.Ample mudroom and laundry area with access to the oversized double garage complete the main floor. Further develop the roughed-in lower level, with large on-grade windows, into a 1 bed 1 bath in-law suite with separate entrance from the garage, or easily add a spacious finished area with a rec room, home gym space and guest bedroom and bath. Also an ideal spot for a lower level hobby or woodworking area with direct access to the garage. Enjoy the spaciousness of a completely seeded, country lot, in a gorgeous newly constructed home, with the convenience of town amenities only 5 mins away. Enjoy the best of both worlds, with the peace of mind of a newly constructed home, perfectly suited to your unique family, and Feel at Home in the town of Brighton. (id:60626)
Royal LePage Proalliance Realty
#19 20498 82 Avenue
Langley, British Columbia
Georgie Award-Winning GABRIOLA PARK - Built by Royale Properties. Rare Primary Suite on the MAIN! This 2-level townhome features 3 beds, 2.5 baths, and a side-by-side garage. The open-concept main floor boasts soaring 17'5 cathedral ceilings and a chef's kitchen with a gas range, quartz countertops, shaker-style cabinets, SS appliances, and an oversized window overlooking the fully fenced, west-facing backyard. The primary bedroom on the main includes a walk-in closet and a spa-inspired ensuite with double sinks, a soaker tub, and a frameless glass shower. Upstairs, find two spacious bedrooms, one with a cheater ensuite and private patio. A must-see home in sought-after Gabriola Park! (id:60626)
Macdonald Realty (Surrey/152)
4810 Cannon Cres
Pender Island, British Columbia
Tucked into the trees with dreamy ocean views, this West Coast gem is your perfect island escape! Lovingly updated and full of good vibes, this home is nestled on a quiet cul-de-sac just a short stroll from the magical Magic Lake swimming hole. Inside, you'll find bright, happy spaces with vaulted ceilings, gorgeous exposed beams, updated flooring, and tons of natural light. The sunny Southwest-facing deck is made for morning coffee, sunset wine, and everything in between. The upper level is warm and welcoming, while downstairs offers a family room, two more bedrooms, a second full bath, wet bar, and its own entrance—great for guests, extra privacy, or B&B potential! Sitting on nearly 0.5 acres with forest all around, a deer-proofed lawn, and a metal roof, this place is both low-maintenance and full of heart. Connected to Magic Lake water and sewer, it’s easy living from day one. Whether you're looking for a full-time nest or weekend wonderland, this Pender Island cutie is a rare find! (id:60626)
The Agency
7 Old Hamilton Road Unit# 1
Port Dover, Ontario
LOCATION LOCATION LOCATION no shortage of views for this stunningly styled 3 bedroom 4.5 bathroom freehold condo with private ELEVATOR in the highly desired beach town of Port Dover. This end unit looks out over the views of Lake Erie and the Lynne River and is only a few mins walk to the amenities of town. The open floor plan maximizes the backdrop of the beautiful beach town showcasing the lighthouse on the pier. The over sized primary bedroom sits on the top floor with stunning ensuite, walk in closet and its own private balcony overlooking the bascule bridge. An amazing way to spend your morning coffee watching the sailboats heading out for the day. A custom elevator (installed 2022) within the unit is the perfect addition to luxury living. Crown molding, quartz counters, central vac, 3 kick seep vacuum, gas fireplace (main floor living room), gas BBQ hook up and extra end unit windows creates lots of natural light. This is the perfect home to escape the hustle and bustle of life. The energy in this unit radiates holiday living. This is the perfect opportunity to obtain a turn key low maintenance lifestyle with breath taking views of Port Dover. This lakeside town offers: golf, parks, trails, wineries, theater, artisans, fishing, boating, boutique dining and so much more. Call for your own private viewing today. (id:60626)
Century 21 Heritage Group Ltd. Brokerage
4399 Island Hwy S
Courtenay, British Columbia
Bring the whole family or rent it and reap the profits! This unique 2 acre property across from the ocean and just 200 meters south of the Kingfisher Oceanside Resort and Spa consists of three independent houses, (each with its own septic systems); 1 RV pad, a 3 bay open barn/shop with high ceilings/200 amp service and a large outbuilding that could be rented as well or used for storing your family's toys and belongings. This highway access property benefits from sign rental income too. This could be the right move for your multigenerational or sibling partnership or rent the whole place out for a generous profit! Opportunities for acreage with 3 homes and multiple streams of revenue in this area of high end homes are rare. (id:60626)
Pemberton Holmes Ltd. (Cx)
2637 36 Street Sw
Calgary, Alberta
*** PRICE REDUCED BELOW REPLACMENT VALUE *** OPEN HOUSE SATURDAY JUNE 28 : 12:00 - 2:00 PM *** AMAZING LAYOUT & FEATURES l 10 FT CEILINGS + 8 FT DOORS & CLOSETS 2740 SQFT OF LIVING SPACE l DOUBLE DETACHED GARAGE l INDOOR/OUTDOOR SPEAKERS l XL WEST FACING BACKYARD l 120 FT DEEP LOT l AIR CONDITIONING l *Welcome Home* As you enter, you're greeted by a tall front door with 10-foot ceilings, hardwood floors, and bright & airy open concept space with an exceptional layout (SEE FLOOR PLAN IN PICS) . This home has the ideal infill layout & features: tall ceilings, tall doors, private foyer & back mudroom, long island, gas stove, stainless steel appliances, spacious dining and living spaces, AMAZING FOR ENTERTAINING GUESTS, Indoor / Outdoor speakers, big bedrooms, built in closets, A/C, Vacuflo, sliding doors to the amazing west-facing extra long backyard & a powder room steps down from main floor w/ extra tall ceilings privacy. With 4 bedrooms, 3.5 bathrooms & 2740 sq.ft of living space, there is room for a family to grow. The upper and lower floors both have 9ft ceilings + vaults and the 8-foot doors throughout the home enhance a sense of openness, making every room feel grand and spacious. Off the kitchen, the mudroom provides access to the private, fenced yard, where you'll find a large patio, pergola, great landscaping, and a double detached garage. Upstairs, the wide staircase leads to three beautifully appointed bedrooms, a full-sized laundry room, and a spa-like main bath. The primary suite is a sanctuary, featuring a large walk-in closet and an opulent ensuite with heated floors, a jetted tub, and an elegant walk-in glass shower. The fully finished lower level offers flexibility with a spacious rec room, custom wet bar, a fourth bedroom, and an additional full bath—ideal for guests, a home office, or extended family. Great combination of luxury, space, and location, don’t come around often in Killarney under 950k! *Added Bonus* The lot next door will be a 4 plex and will complete the new modern gentrified look that this side of the street needs on the corner & adding the perfect layer of privacy from 26 Avenue of this particular home. (id:60626)
RE/MAX House Of Real Estate
2910 Burlington Cres
Langford, British Columbia
This beautifully maintained 3-bedroom, 3-bathroom single family home offers 1,684 sq.ft. of comfortable, thoughtfully upgraded living space on one of the largest corner lots in the sought-after Kettle Creek community. The location is unbeatable—just a 2-minute walk to Langford Lake and within walking distance to Goldstream Park, Mt. Finlayson, the YMCA, library, schools, playgrounds, bike park, dog park, and countless hiking and walking trails. Commuting is a breeze with easy access to the highway. Inside, you’ll find a bright, freshly painted interior with stylish wood flooring throughout, including the stairs, and electric roller blinds on every window. The open-concept main level features a well-appointed kitchen with a gas stove, while recent upgrades include a new hot water tank and new washer and dryer. The fully fenced yard offers privacy, space for kids or pets to play, and extra room along the side of the home—ideal for gardening, storage, or a future patio. This is a perfect opportunity for families, professionals, or outdoor enthusiasts looking to enjoy a vibrant and connected lifestyle in the heart of Langford. (id:60626)
RE/MAX Camosun
783 Kenny Gordon Avenue
Ottawa, Ontario
This Brand new, true 4 Bedroom inventory home offers great value. The home features designer picked interior finishes and some construction upgrades. The floor plan offers a main floor "flex room" with a door that can serve as a private office and finishes include upgraded hardwood flooring and tiling, kit cabinetry/hardware , quartz countertops/ stain.steel hood fan and brand new Fridge, Stove and Dishwasher. Construction upgrades incl finished basement stairs, drywalled and carpeted to the lower level, flat ceilings throughout the main floor, extra side windows allowing more natural light as well as a bsmt 3 pce rough-in for a future bath. A decorated model is available for viewing and floor plan is available. Current taxes are for land only and property is to be reassessed on closing. Offers to be communicated during regular business hrs, pls and minimum 24 hour irrev. is required. HST is incl in purchase price. Just move in and enjoy living in this Cardel built home, in a popular community with newer schools and with easy access to the Light Rail Transit system at Limebank Road. (id:60626)
Teresa Barbara Steenbakkers


