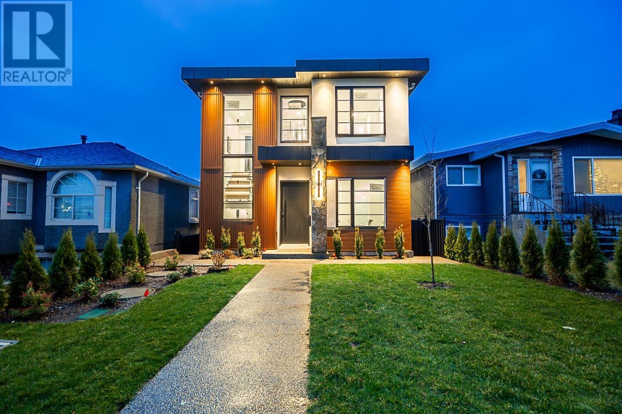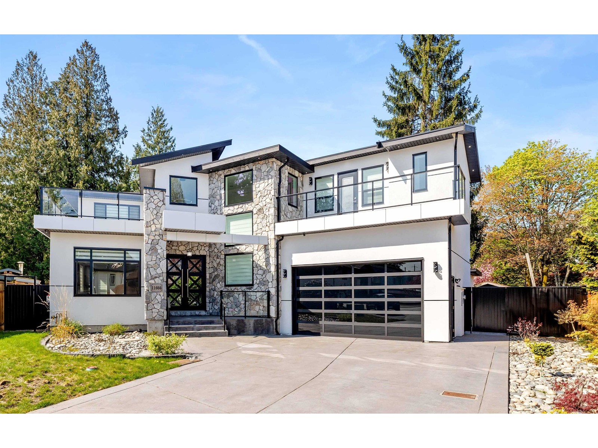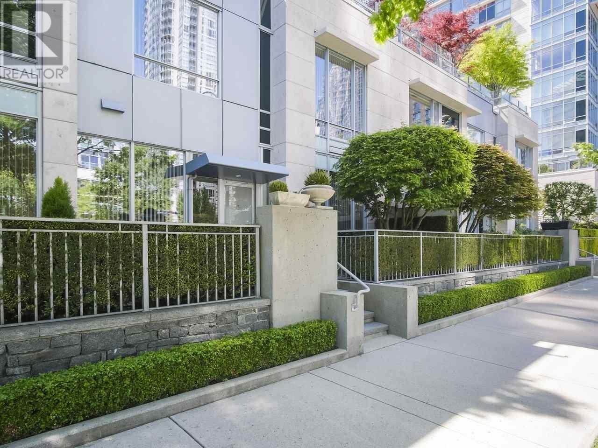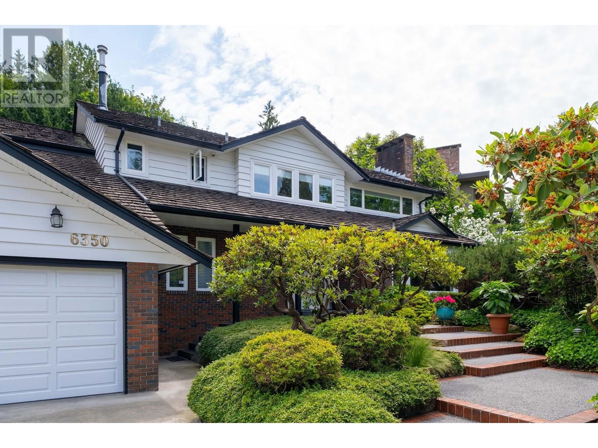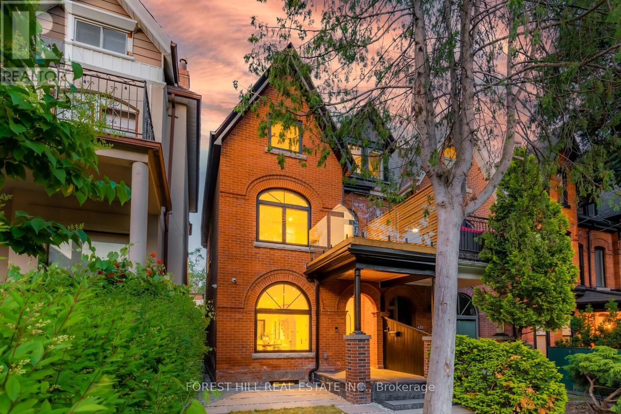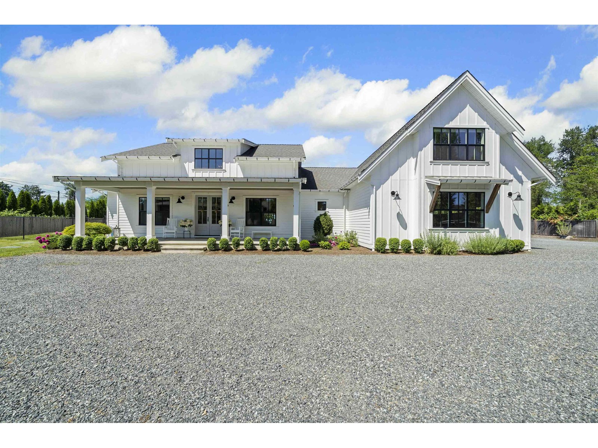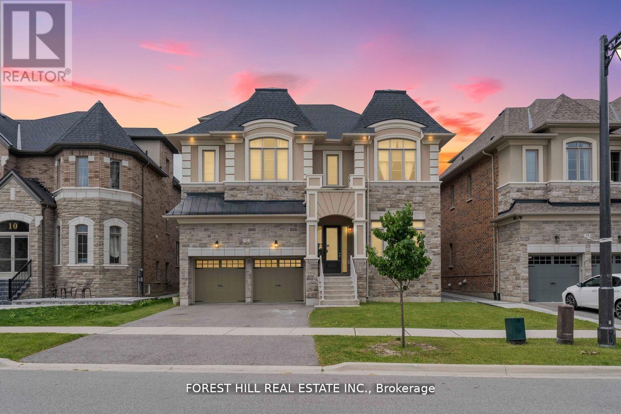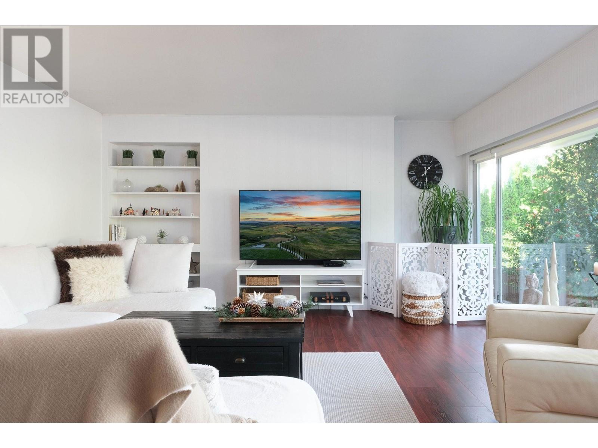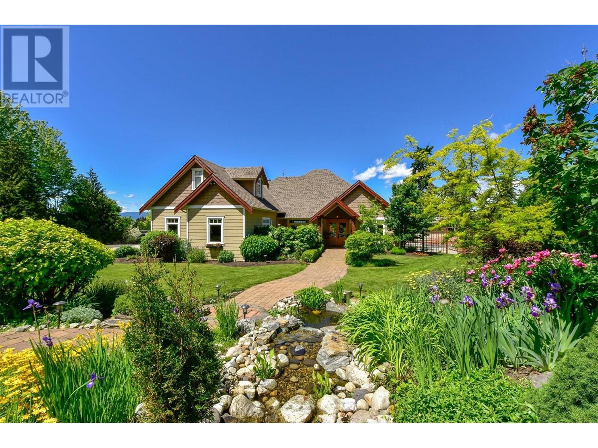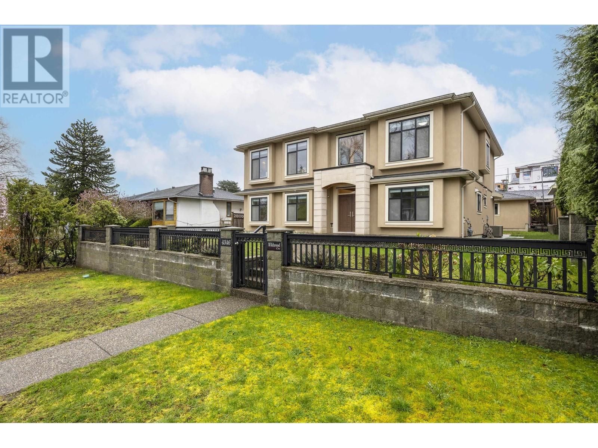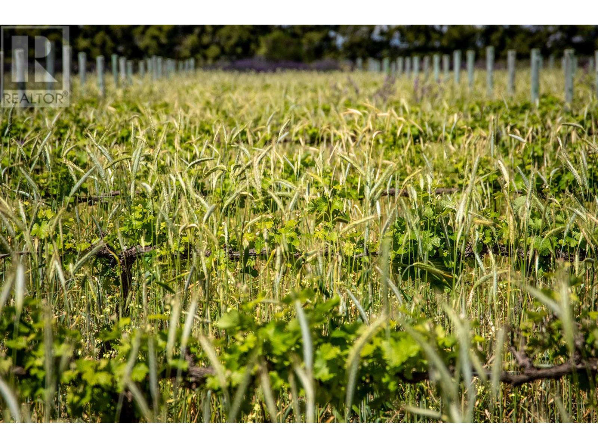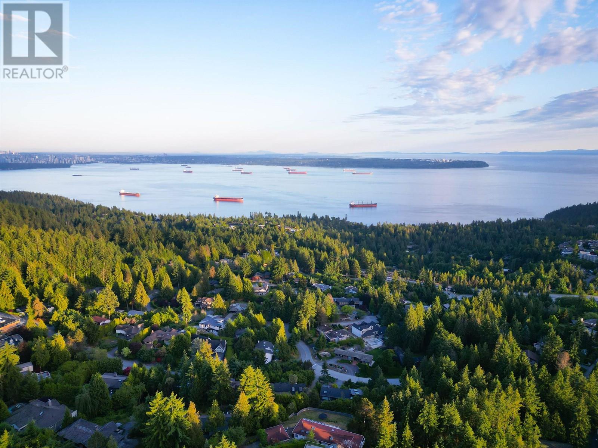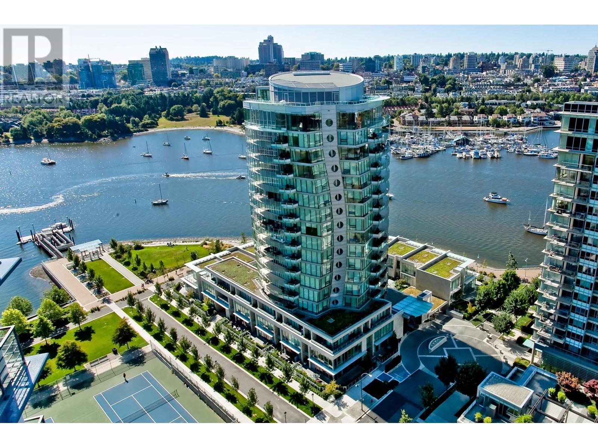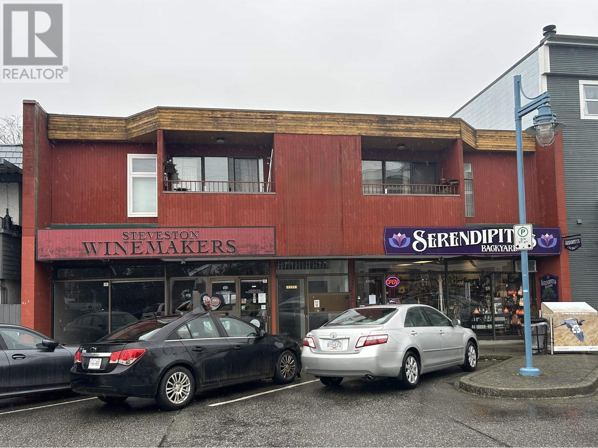81 Grosvenor Avenue
Burnaby, British Columbia
Capitol Hill! Built by Supna Homes! Nested on the westside of the hill. Boasting 6 BDRMS & 6 BATHS, this stunning residence spans over 3400 sq/ft across 3 lvls, offering an abundance of space and comfort. Enjoy extraordinary 270-degree views encompassing Burnaby, Richmond, Vancouver downtown, ski hills, & the iconic Lions Gate Bridge from three decks, including a private rooftop oasis. The high-end finishes throughout showcase the home's exquisite craftsmanship, while the integration of smart home technology, Control 4 automation, and state-of-the-art systems for lighting, music, and blinds add a touch of modern convenience. A legal two-bedroom basement suite, providing both functionality & additional living space. Situated just minutes away from the Capital Hill viewpoint! (id:60626)
RE/MAX Crest Realty
11668 95a Avenue
Delta, British Columbia
No GST. Experience luxury in this 8-bed, 9-bath modern masterpiece by Builder Bros Construction. Featuring an eye-catching Stone and Polar White stucco exterior, engineered hardwood floors, and oversized black-glazed windows, this home blends style and function. Enjoy spa-inspired bathrooms with rain showers and radiant heat, a chef's kitchen with a large island and high-end appliances, plus extras like a Generac generator, AC, security system, central vac, and built-in sound. Entertain with ease in the media room, grand bar, or on the deck with a gas hookup-every detail is thoughtfully designed. (id:60626)
Sutton Group-West Coast Realty (Langley)
410 Beach Crescent
Vancouver, British Columbia
Superb townhome in the prestigious King's Landing, just steps to the seawall & parks. This stunning 2 level home offers 1600sf of luxurious air-conditioned living space. It features an open living/dining area on the main floor with over-height ceilings. Separate chef's kitchen with granite countertops, Sub-Zero fridge, Viking gas range & a huge walk-in pantry. Designer upgrades include heated marble floors on both levels & wall-to-wall custom closet in the master for added storage. Ensuite bath has steam shower. All rooms have direct view to your private 200sf patio garden retreat (with gas hookup). World class resort-like amenities include 80' indoor pool, sauna, hot tub, fitness centre, billiard room, theatre, party lounge and more. 24 hr concierge service, 3 guest suites plus a common roof-top garden. 24hr concierge service. 2 parking plus a huge 70sf storage room. You will love living here! (id:60626)
RE/MAX Crest Realty
6350 Buckingham Drive
Burnaby, British Columbia
Extremely private family home situated in the heart of prestigious Buckingham Heights! Immaculate interior condition. Double door entry w/high open ceiling & curved staircase in foyer. Crown moldings in living & dining rooms. Renovated kitchen w/granite counters, S/S appls, island & ample storage is open to the sunken family room. Office, 2 powder rms & large laundry rm on main. Huge primary bedroom w/newer hardwood floors, 3 closets & ensuite. All bedrms are spacious. Both upstairs bathrooms renovated w/heated floors & light tones for modern feel. Partially finished bsmnt is open for your design ideas. Original hardwood floors on main. Hot water baseboard heat. Mature landscaping & patio that stretches across entire width of home. Level driveway to park 2 cars in addition to dbl garage. (id:60626)
Sutton Group-West Coast Realty
437 Euclid Avenue
Toronto, Ontario
***SPECTACULAR(Seeing is Believing)***True Victorian Style CHARM--Character & CITY PERMITTED(2022)/EXPANSIVE & LUXURIOUS-BRAND-NEW INTERIOR COMPLETED(2024-2025--back-to-the-BRICK renovation/redesigned-$$$$--Over $1.3millions Spent--Over 90% are "NEW")--Spanning 3400sq.ft Living Area--New 4+1Bedrms/New 6Wasrms-Too many to mention to ALL NEW WORK--Hi Ceilings(10' Main/9' 2nd),Underpinned 8' Ceiling Bsmt(W/up) & Radiant HEATED Flr Bsmt,New Drain,New Water Pipe,New Elec-200Amps,New Insulation,New Water Pipe & Plumbing,New Flrs,New Drywalls,2New Kits with TOP-OF-LINE APPL,BRAND-NEW 2CARS GARAGE(thru a Laneway) W/E.V Charger,Gas F/Place,New All HEATED Washrms,New Aluminum Triple-Glazed Wnws/Dr,New Interior Drs,New Glass Railing,New Furance,New CAC,3rd Flr Terrace,2nd Flr Balcony,Main Flr Deck,Basement W/Up,B/I Inceiling Speakers(Main Flr) & more-more(See Feature Sheets)**This hm seamlessly blends classic charm with contemporary sophistication, showcasing the finest materials and unparalleled craftsmanship. The home features soaring 10ft. ceilings on the main floor, 9ft. ceilings on the second and third levels, and 8ft. ceilings in the basement. Triple-glazed windows ensure both energy efficiency and tranquility. The grand solid mahogany entrance door (2 1/4'' thick) makes an unforgettable first impression, leading into a home where every detail exudes luxury. The main floor is adorned with elegant herringbone white oak flooring. The chef's kitchen is a true showpiece, equipped with top-of-the-line appliances and a custom Italian-made waterfall island, combining stunning aesthetics with flawless functionality. Upstairs, the second-floor primary suite is a private sanctuary, complete with a lavish wall-to-wall walk-in closet. Each bedroom comes with its own ensuite bathroom. HEATED FLOORS in all bathrooms provide a spa-like experience, while expansive balconies on both the second and third floors offer serene outdoor retreats. (id:60626)
Forest Hill Real Estate Inc.
1 7019 264 Street
Langley, British Columbia
Crafted by Hanava Homes, this impeccably maintained rancher with loft rests on a spacious 0.79-acre lot, offering 3,897 sq. ft. of thoughtfully designed living space. Gated and private, the property features a triple car garage, RV parking, plenty of room for all your toys, and easy highway access. Inside, you'll find 5+ bedrooms, a flexible rec room, and vaulted ceilings, all centered around an open-concept layout that flows effortlessly from the living room to the dining area and kitchen- perfect for both daily living and entertaining. Whether you're enjoying your morning coffee on the covered front porch or dining on the back patio, peace and privacy surround you at every turn. Lovingly maintained by it's owners, this home offers the perfect blend of comfort, style, and space to grow. (id:60626)
Macdonald Realty (Langley)
243201 Range Road 33
Rural Rocky View County, Alberta
Offering of 19.2 Acres of development land located immediately SW of Springbank High School and the Springbank Park for All Seasons. Legal title of (East ½) Subdivision 16 NE-21-24-03-05, owned by the existing family since 1960 and currently leased to a local horse operation. The current zoning designation is Residential, Rural District (R-RUR). In the Draft 2024 Springbank Area Structure Plan, this parcel of land has a future zoning as Infill Residential where future lots in the infill residential area will range between +0.8 to +1.6 ha (+2 to. +4 acres) in size, or whatever is most prevalent on adjacent lands or in the immediate area. This parcel can be serviced for water by CalAlta and the water line can be tied into at the Springbank High School hub. This has been confirmed to be within the CalAlta area for servicing. The cost to tie into this service can be discussed with CalAlta directly. The current owner attended 2024 Public Hearings for the Springbank Area Structure Plan and presented amendments to this particular parcel that they felt would enhance future development possibilities to this area and the Springbank community. A future owner may consider utilizing this parcel of land with its current land designation or may also consider working with a planning and independent consultant if they wish to apply to Rocky View County to change the land use designation, being that community and institutional land use areas are immediately across the road from this existing parcel. The current tenant has a lease until August 31st, 2025 and would like to continue to lease into the future. (id:60626)
Coldwell Banker Mountain Central
12 Giardina Crescent
Richmond Hill, Ontario
This executive residence in the prestigious Bayview Hill community stands out with over 4,400 sq. ft. of luxurious living space. The home features 5 spacious bedrooms, a private third-story loft, 5 bathrooms, and a 2-car garage. The modern chef's kitchen is equipped with high-end Jenn-Air appliances + gas stove. The main level boasts 10 ft ceilings, hardwood floors, and an open concept family room with a gas fireplace. You'll also find a generous living and dining room, plus a private office with French doors and coffered ceilings. The primary bedroom is a retreat with its expansive 6-piece spa ensuite and a large walk-in closet. The convenient second-floor laundry enhances the home's functionality. The standout feature is the third-story loft, which includes a private bedroom with a walk-out balcony, a 4-piece ensuite, and versatile recreation space that could serve as an extra TV room, home office, or game room. Built by the reputable Garden Homes. Top Ranking School Zone (Bayview Hill, Bayview HS-LB Program). Within minutes to Grocery Stores, Shopping, LCBO, Restaurants, Community Centres, Parks, HWY 404 & 407. (id:60626)
Forest Hill Real Estate Inc.
2250 Haywood Avenue
West Vancouver, British Columbia
PRIME FLAT CENTRAL DUNDARAVE LOT on a Quiet street, with a well maintained home, and walking distance to schools, the Seawall, Ambleside and Dundarave Village. This well maintained excellent location property is ideal to move in, or hold and design and build your dream home in a desirable neighborhood with excellent walkability, and steps to top rate Pauline Johnson Elementary school. (id:60626)
Exp Realty
510 Richey Crescent
Mississauga, Ontario
Exquisite Waterfront Property in Port Credit! Discover the ultimate in lakeside living with this rare waterfront gem, a stunning 2-story, 3-bedroom home that sits directly on Lake Ontario in one of the most sought-after areas. This meticulously modernized residence boasts professional finishes and high-end features throughout, with a view that is second to none. A chefs dream kitchen equipped with stainless steel appliances and a huge island, looking out over the lake, with a huge bay window. Retreat to a serene master suite with a private balcony overlooking the water, and expansive lake views. Enjoy the open layout with a walk-out basement providing easy access to a beautifully landscaped yard with artificial grass, perfect for a low maintenance space for relaxing lakeside. A windows up tiki bar offers a space for outdoor entertaining, with additional storage for outdoor equipment, and lakeside gear. Spacious 1.5 garage/work place. Large insulated attic for storage. Situated on the Waterfront trail, and surrounded by parks, get ready for non-stop cottage style living right in the city. 15 min walk to the Port Credit strip, 5 min drive to the Port Credit Go Station or Long Branch, Sherway Gardens, walk to Port Credit Yacht Club, 20 min drive to downtown Toronto. A newly constructed sea wall (2022) ensures both beauty and protection for your waterfront property. Brand new HVAC, furnace, electrical, s/s appliances, stove, rangehood, dishwasher, water heater, washer, and dryer. This rare waterfront gem is ready for you to move in and enjoy. Don't miss the opportunity to own a piece of paradise in one of Port Credit's most coveted locations. (id:60626)
Ipro Realty Ltd.
2193 Crumpit Woods Drive
Squamish, British Columbia
Luxury Squamish Living! This west coast contemporary masterpiece boasts breathtaking panoramic views of The Chief & ocean, backing onto private forest. Upper level features open living with oversized windows flowing to a 1000+ square ft wrap-around deck with Sauna. White oak floors, custom cabinets, Caesarstone countertops. 5 beds (2 with lock-off for legal Airbnb & separate entry), gym/theater, income suite below. EV ready, energy efficient, climate controlled. Unmissable! Private viewings available. (id:60626)
Rennie & Associates Realty Ltd.
11938 Oceola Road
Lake Country, British Columbia
This 8.91-acre farm is more than just land, it's a flourishing business in a high-profile location at the intersection of Oceola & Bartell Roads. Extensive frontage and easy access off Oceola Road, a high-traffic route offering excellent visibility for the market. The home benefits from a more private access off Bartell Road. This property enjoys a steady flow of traffic, making it ideal for agricultural entrepreneurs. The well-established farm market features a spacious commercial cooler, ample storage, dedicated parking, and an inviting retail space. The market building was constructed to accommodate a second story if desired. Approx 5.5 acres are cultivated: 3.5 acres cherries, 1.5 acres peaches, and 1 acre diverse market offerings. An additional acre is planted with young cherry trees, while the remaining land provides space for expansion or storage. Benefit from agricultural tax advantages and low water rates. The comfortable home offers views of Wood Lake. The main level features 10’ ceilings, a welcoming foyer, a spacious master suite with an ensuite, 2 additional bedrooms & bathrooms, an office/laundry room, a well-appointed kitchen and family room and a separate living room. An independent upper-level in-law suite includes two bedrooms, vaulted ceilings, and separate driveway and parking area. Connected to city sewer. Seller has received preliminary approval to create 5 sleeping units for agritourism uses. DLC has indicated they could be connected to municipal sewer. (id:60626)
RE/MAX Kelowna
3672 Luxmoore Road
Kelowna, British Columbia
Gated home in a private setting, resting on 2+ acres completely landscaped with mature trees, fenced and cross-fenced for horses, and much more! Multiple outbuildings include a horse stable with a workshop and a state-of-the-art steel-constructed 3900+ sq. ft. detached shop with bay doors, heating, car hoist, loft, built-in workbench, and concrete flooring. Over 4600 sq. ft. of quality living space offers a total of 5 bedrooms and 4 bathrooms, including a self-contained 1 bedroom-1 bathroom suite. The updated main floor kitchen boasts remarkable attention to detail: a full luxury appliance package, solid hardwood flooring, quartz countertops, vaulted ceilings with exposed beams, and designer cabinets. Seamless transition from the main living area to the poolside offers a perfect blend of indoor-outdoor living. On the other wing of the home is a primary bedroom that offers easy walk-out access to the pool with a full ensuite and walk-in closet. The main level also includes a secondary primary bedroom and 2 additional offices, with one possibly being a 5th bedroom. This home has an abundant amount of storage on the lower level with built-in shelving units. Located near all levels of trail networks, this home has plenty of room for all family members! Don't miss out on this amazing opportunity! (id:60626)
Unison Jane Hoffman Realty
9 Fenwood Heights
Toronto, Ontario
Discover this exceptional lake-view residence, where contemporary design meets serene natural beauty. This stunning home features a sleek open-concept layout, accented by expansive windows and multiple walkouts, showcasing unobstructed views of Lake Ontario and lush conservation land. From the moment you step into the grand foyer with soaring 18.5-foot ceilings, a statement chandelier, oversized marble slab flooring, a two-storey window, and a custom Walnut guest closet you'll be captivated by the sophisticated details throughout. The main level is an entertainers dream, offering a seamless flow between the spacious living, dining, and family rooms, all adorned with pot lights and rich Walnut flooring. The chef-inspired kitchen is the heart of the home, boasting a dramatic waterfall island with Stone countertops, seating for four, and custom pull-out organizers. This space opens directly to multiple outdoor entertaining decks, perfect for hosting or relaxing while enjoying panoramic views. Ascend the striking open-riser Walnut staircase, framed with glass railings and stainless steel handrails, to find a luxurious primary retreat. The serene primary suite offers a private sanctuary, complete with its own balcony, window wall with lake views, a custom dressing room with skylight and extensive cabinetry, and a spa-like ensuite featuring heated floors and serene conservation views. The fully finished walk-out lower level adds even more space to unwind, with a large recreation room featuring heated floors and direct access to the beautifully landscaped rear grounds. Enjoy quiet evenings around the firepit or take advantage of the convenient access to the upper decks, seamlessly connecting indoor and outdoor living. This exceptional property offers the rare combination of modern luxury, privacy, and spectacular natural surroundings perfect for those who love to entertain or simply soak in the beauty of the outdoors. (id:60626)
Keller Williams Empowered Realty
9145 Glover Road
Langley, British Columbia
Discover an exceptional opportunity at 9145 Glover Rd., Fort Langley, BC! This prime commercial property is perfectly situated in the heart of the vibrant Fort Langley community, offering an ideal location for businesses seeking to establish a strong presence in this charming and historic area. A well established successful restaurant business is included in the sales. however, this property is well-suited for a variety of uses as well. Take advantage of the high foot traffic and thriving local economy. Don't miss out on the chance to make this remarkable space your own and become a part of the Fort Langley business landscape. Contact us today for more details and to schedule a viewing! (id:60626)
Saba Realty Ltd.
4346 Wildwood Crescent
Burnaby, British Columbia
Rare opportunity to own a home in populer Garden Village neighbourhood! Situated on a 60´ x 110´ lot with back lane, this well-maintained 6-bedroom home features AC and HRV. Move-in ready! Upper floor boasts 3 spacious bedrooms and a super-sized living room, perfect for entertaining, S/S appliances, engineered hardwood floors, and a cozy gas fireplace. The main floor includes a recreation room and a legal 2-bedroom suite with a separate entrance-a fantastic mortgage helper! The home also offers an attached two-car garage for added convenience. Enjoy outdoor living with a patio and a paved backyard, perfect for gardening and relaxation. Convenient location -minutes from Metrotown, Crystal Mall,BCIT,Bus Station, Restaurant. School catchment: Chaffey-Burke, Moscrop. Must See!!! (id:60626)
Nu Stream Realty Inc.
46 Stapleton Road S
Prince Edward County, Ontario
Award Winning Hillier Creek Estates Winery with Wedding/Event Venue & Custom Home with an STA (Short Term Accommodation) License-Home Owner Occupied, nestled in the heart of Prince Edward County's Wine Country, situated on a stunning 48 acres. It fronts on to Loyalist Parkway (Highway 33), one of the County's sought-after winery & beach routes. The Breathtaking 3800 sq ft Custom Home 4 bdrm, 6 bathrooms won two national awards, placing second for Design and Efficiency. Cherrywood Kitchen Cabinets, Brazilian Soapstone Kitchen Counters. Beautifully restored 1860 barn with tasting room, wedding/event venue for 100+ people, and production facility. That's not all-enjoy the patio with wood fired pizza oven too! Liquor license for 205 People may be available with application. The very appealing home with cathedral ceilings & wrap-around deck has its own dreamy living quarters as well as separate staff quarters and offices. Relax and enjoy the beauty of the gardens, landscape, creek & wildlife. Live where you love to visit! The asking price is for the land & buildings-asset sale. Great opportunity for business or hobby farm! **EXTRAS** Only 20 minutes to Sandbanks Provincial Park, 2 hours from Toronto. 10 minutes to Wellington. Winery established in 2010. Owners wish to retire. Great opportunity! Showings on request. (id:60626)
Royal LePage Signature Realty
10925 248 Street
Maple Ridge, British Columbia
City a proponent to RM-1 zoning in the North East Albion Area. Please contact City for further details. Total lot size is 2.36 acres. Property contains 2 PID's which are to be sold together. (id:60626)
Royal LePage Sterling Realty
10953 Jane Street
Vaughan, Ontario
*** Location Location Location*** Attention practical users, Builders, Developers, Investors, Excellent Opportunity In The Heart Of Vaughan, Large Lot face in Jane ST, ZONE Future Development, potential of Commercial, Property include (1) One House And (1) One Shop, Deep lot for perfectional users, Land Scaping or Any other usage, lots of parking space in the back, COMBINE WITH NEXT DOOR AT 10967 Jane Street, FOR TOTAL FRONT 127.12 FT+61.FT = total Front(188.12 FT) X (304.FT)DEPTH This Property Has Lots Of Potential, Buyer To Perform Their Own Due Diligence Regarding Zoning Standards And Approval, Close To All Amenities; Go Vaughan, Civic Centre, New Hospital, Future Development Site! Endless Opportunities, property is being sold in 'As Is Where Is Condition. *** NO SALE SIGN ON THE PROPERTY*** ***EXTRAS*** ZONING( Future Development Site) also Future Development And big Project Across, Buyer To Perform Their Own Due Diligence Regarding Zoning Standards And Approval !!!. (id:60626)
Century 21 Heritage Group Ltd.
4663 Woodridge Place
West Vancouver, British Columbia
This stunning West Coast gem offers ocean views spanning from Lionsgate Bridge, over the city, and across UBC into the Georgia Strait. Over 3,000 sqft of sun-drenched living space boasts perfectly positioned custom windows framing the awe-inspiring panoramic water views from almost every room, highlighted by vaulted over-height floor-to-ceiling glass. Sitting on 16,000 sq ft, this meticulously cared for 4-bedroom residence is move-in ready with incredible potential for your creative touch. Don't miss this coveted Caulfield location in Cypress Park Estates, close to Lighthouse Park, Caulfield Village, West Van's top schools and excellent hiking trails. A true hidden treasure! OPEN HOUSE SATURDAY JUNE 14, 2-4 PM. (id:60626)
Rennie & Associates Realty Ltd.
303 1560 Homer Mews
Vancouver, British Columbia
An insatiable thirst for the luxurious life is what drives the Vancouver premium real estate market, and The Erickson is leading the list. From far and wide, this modern oasis with a celebrated address is home base for locals and international travelers alike. The property's opulent interior design is visually stunning and provides residents with so much more than just an address. This 2 bed/2 bath suite boasts spacious rooms and a private 3 car garage. It's the perfect place to call home ...and it could be yours...(now priced well below 2024 Tax Assessment of $3.528M!) (id:60626)
RE/MAX Select Properties
12111-12115 1st Avenue
Richmond, British Columbia
Discover a prime real estate opportunity in the vibrant heart of Steveston Village with this unique mixed-use property. Offering an impressive 5,396 sf of space on a 6600 sf lot, this two-story building features 2 retail units at street level & 4 residential condos above. Each residential suite boasts a comfortable 1 bdrm layout complete with in-suite laundry, a dishwasher & an individual h/water tank. Perfect for generating rental income all units are separately metered, enhancing ease of management. The property includes 11 convenient parking spots at the rear adding value for both shoppers and residents alike. Situated just steps from the scenic Fisherman's Wharf, local shops, & gourmet dinners, this location promises a lively & convenient lifestyle. Whether you're looking to generate rental income or envision a future development, this property presents a canvas for your ambitions in one of the most charming corners of Richmond. Step into a place where business meets community & profit meets pleasure. (id:60626)
Trg The Residential Group Downtown Realty
5704 Westport Road
West Vancouver, British Columbia
This estate-like 3-level family home in the heart of Eagle Harbour sits on a sunny half acre lot backing onto a quiet cul-de-sac. The top floor boasts 5 generous sized bedrooms including a master with a spa-like ensuite, a cozy fireplace and 2 closets. The main level features an office, multiple entertaining spaces, a gourmet kitchen open to the cozy family room and a formal dining and living room - all leading to a sunny deck overlooking the gardens. The lower level features a spacious rec room, library, gym, hot tub, sauna, ample storage, and suite potential, with direct access to the private backyard showcasing a beautifully landscaped garden, koi pond, and greenhouse. Complete with a flat gated driveway and double garage, this property is truly extraordinary. Walk to school, parks, trails and the coveted Eagle Harbour beach. (id:60626)
Rennie & Associates Realty Ltd.
5 Donsdale Cr Nw
Edmonton, Alberta
An Unbeatable Sense of Arrival at the end of Donsdale Cres – Quiet & Serene - Backing onto the river valley - 63,833sqft Lot – from the top of the valley - own a piece of the river valley all the way to the North Saskatchewan river. As you drive up to this home, down a quiet street brimming with oversized trees, more reminiscent of breath taking views in Banff – in Edmonton. The 2-storey home with a natural stone & stucco exterior stands as the property’s crown jewel. The home boasts a level of quality rarely seen in today’s builds - a laundry list of premium build components define each space – fit & finishing throughout all curated & intentionally selected for quality & style – 5399sqft of complete luxury plus a 391sqft Garden house & Seasonal BBQ house, Elevator accessibility to all 3 levels, 3 beds, 5 baths, 20ft ceilings, luxury gourmet kitchen with duel island, grand formal dining room & more – quality like you have never seen before! (id:60626)
RE/MAX River City

