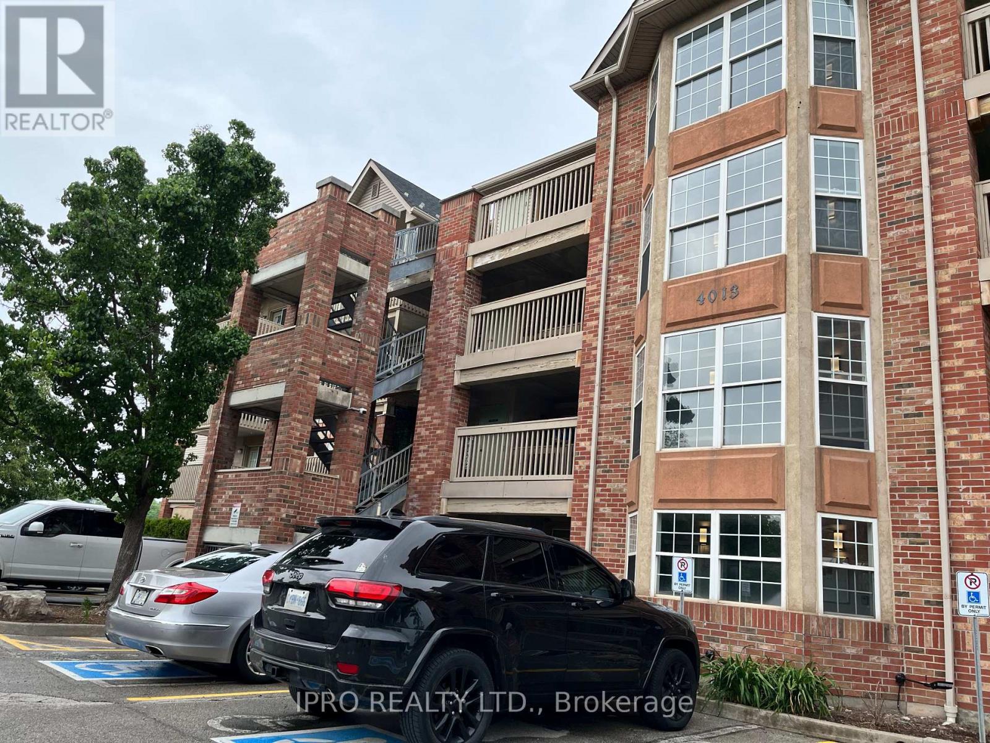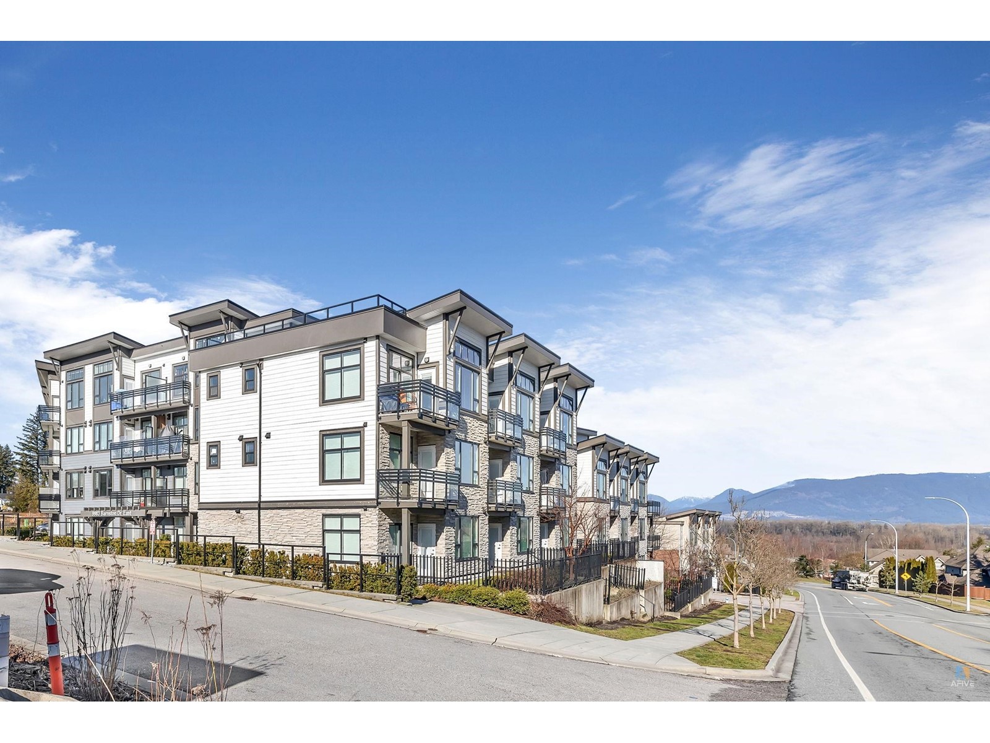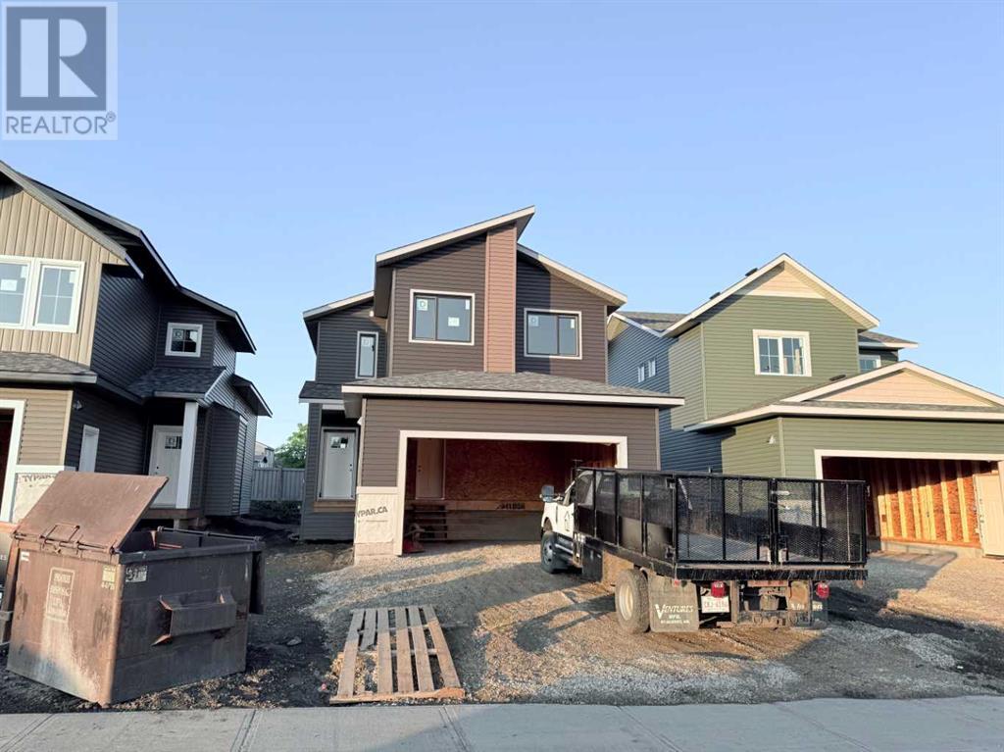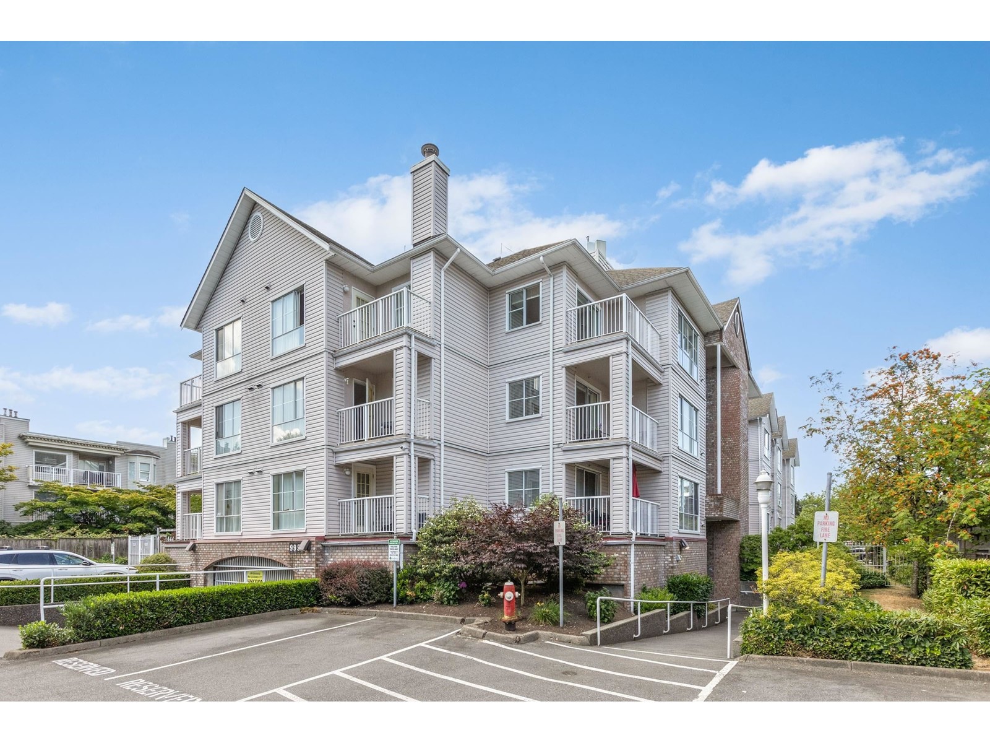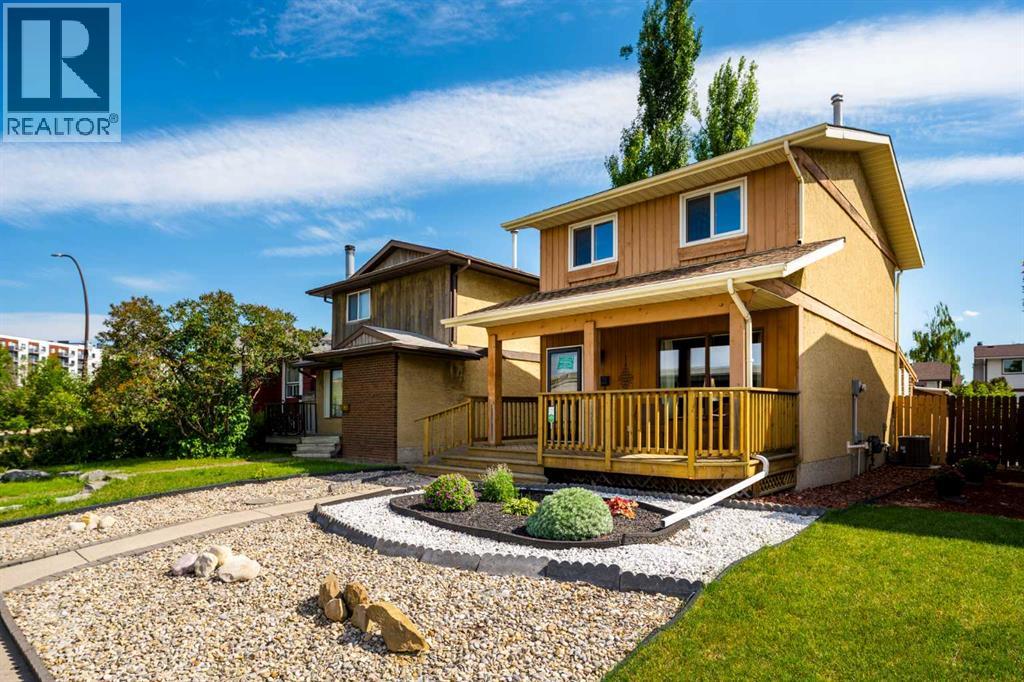46 Martinridge Crescent Ne
Calgary, Alberta
Welcome to 46 Martinridge Cres NE, a spacious two-story home in the heart of Martindale, perfect for families or investors. The main floor offers a bright living room, a functional kitchen with quartz countertop, a dining area, and a 2-piece bathroom. Upstairs, you’ll find three generously sized bedrooms and a 4-piece bathroom and additional 2 piece Bathroom in master bedroom. The basement features one bedroom, a kitchen, a living area, and a 3-piece bathroom. This home boasts a front yard, a private driveway, and a spacious backyard with a Double detached Garage. Located close to schools, parks, shopping, and public transit, with quick access to major roads like Stoney Trail and McKnight Boulevard, this property is a fantastic opportunity for homeowners or investors. (id:60626)
Century 21 Bravo Realty
112 - 4013 Kilmer Drive
Burlington, Ontario
Beautifully renovated End-Unit on Main level, spotless throughout- spacious Living, Dining Rooms, 2 Large Bedrooms-2 Full bath- New Flooring in LR-DR Hall, new Broadloom in 2 Bedrooms, upgraded toilets, 3 new smoke detectors and internal sprinklers, ceiling fans with lights, 3 carbon monoxide alarms, Newly painted interior and caulking blinds, new faucets and shower-heads, SS Fridge, stove, Dishwasher, Stacked washer/dryer (id:60626)
Ipro Realty Ltd.
509 9983 E Barnston Drive
Surrey, British Columbia
Top floor Penthouse Corner Unit at "The Coast" in prestigious neighborhood of Fraser Heights area with sought-after schools, amenities and parks. This top floor south exposure corner penthouse has beautiful views of the North Shore mountains. Features include; 13' ceilings, large living room, spacious bedrooms with high ceilings, two tone kitchen with laminate floors and quartz countertops. Living area has laminate floors while bedrooms have carpeting to add warmth. Expansive windows bring in abundance of natural light. 11'x7' balcony with bright sunny exposure. 2 PARKING Stalls. Modern spacious interiors and attractive West Coast exterior. Great location with easy access to Highway 1. Less than 10 minutes from Guildford, and 30 min to Vancouver. New Bus route #338. (id:60626)
Century 21 Coastal Realty Ltd.
13305 105 Street
Grande Prairie, Alberta
Dirham Homes Job #2418 - The Olivia - Step into luxury with this stunning brand new 2 storey home, featuring 3 spacious bedrooms, 2.5 bathrooms, and a thoughtfully designed layout that blends style and functionality. The main floor boasts an open concept living space, perfect for family gatherings or entertaining. The modern kitchen features sleek quartz countertops, ample storage with a walk in pantry, and lovely two toned cabinetry flowing seamlessly into the bright dining and living areas complete with a feature fireplace. A convenient half bath on the main floor adds extra comfort for guests. Upstairs, you'll find all three bedrooms, including a primary with luxurious 5pc ensuite bathroom. A bonus room offers additional space for a media room, home office, or play area—providing endless possibilities for use. The upstairs laundry makes everyday chores easy and convenient, with all bedrooms and living spaces thoughtfully placed on one level. This home offers modern living with all the features you need for comfort and style. Located in Arbour Hills, you are close to schools, shopping and other amenities. Make this incredible new home yours today! (id:60626)
RE/MAX Grande Prairie
5804 62 Av
Ponoka, Alberta
Meticulously maintained modified bilevel Open concept Home great for Entertaining, great Location located across from large green space just steps away from playgrounds soccer fields, schools & walking paths & parks. Beautifully landscaped yard any gardeners dream. Included with Toja grid Pergola attached to 10x10 concrete pad. (id:60626)
Comfree
102 Lakeside Road
Elbow, Saskatchewan
Welcome to 102 Lakeside Road in Elbow, Sk, ...this stunning FOUR-SEASON HOME in the lakeside town of Elbow, SK—just steps from the marina, golf clubhouse, boat launch, hiking trails, and a park. Completed in June 2021, this immaculate property offers 1,500+ sq ft of beautifully finished space with a STRIKING A-FRAME ARCHITECTURAL DESIGN and 18-ft pine VAULTED CEILINGS. The OPEN-CONCEPT main floor features a floor-to-ceiling stone fireplace, an large island with QUARTZ COUNTERTOPS, and a custom kitchen with high-gloss, soft-closing cabinetry, smudge-proof stainless steel appliances, and a walk-in pantry. A CUSTOM solid maple railing with brushed chrome spindles, luxurious designer lighting, and solid core doors bedroom doors add quality and detail throughout. The home includes THREE spacious bedrooms—one on the main floor and two upstairs with BLACKOUT BLINDS and large closets—plus two elegant full bathrooms. A LOFT with PANORAMIC VIEWS offers flexible space for a lounge, office, or studio. Enjoy year-round living with a high-efficiency furnace, hot water on demand, an air purification system, and a high-level septic alarm tied to a 1650+ gallon tank. The laundry room includes a utility sink, and crawl space access is conveniently located under the stairs. Outside, you’ll find a fully fenced yard with grass, a lilac tree, fire pit, shed, and COMPOSITE DECK outfitted with pendant lighting, floodlights, and power outlets. Relax in the private Jacuzzi HOT TUB, still under warranty. The heated, oversized DOUBLE CAR GARAGE with a commercial overhead door and a large driveway offers ample space for vehicles, an RV, and a boat. With breathtaking views of LAKE DIEFENBAKER and GOLF COURSE and access to year-round amenities, this MOVE-IN-READY home is the perfect forever retreat. (id:60626)
Royal LePage Varsity
202 9951 152 Street
Surrey, British Columbia
This delightful corner unit offers 2 bedrooms in a desirable Guildford neighborhood. Recently refreshed with new paint, the unit is well-kept and move-in ready. The spacious living room features a large window that fills the space with natural light. A cozy gas fireplace serves as a perfect spot for gathering during cooler months. The kitchen is efficiently designed for ease of meal prep. The dining room flows smoothly from the kitchen and has a sliding door leading to the balcony. The primary bedroom boasts its own private balcony, offering a peaceful retreat. Walk to nearby amenities, including T & T Market, Guildford Mall, rec center, pool, and library. (id:60626)
Royal LePage West Real Estate Services
60 Duskridge Road
Chatham, Ontario
Welcome home to this luxurious executive semi-detached ranch in sought after Prestancia subdivision. Homes by Bungalow (Tarion Awards of Excellence Candidate builder) offering high quality finishes, exquisite craftsmanship and attention to detail. Once construction is completed main floor will feature open concept kitchen/dining/living area with 9 ft ceiling throughout entire home. Kitchen with large island and walk-in pantry. Living room offers 10 ft trayed ceiling overlooking covered deck with oversized 8 ft patio doors creating bright living space. Primary bedroom offers 10 ft trayed ceilings, ensuite and walk-in closet. Conveniently located large main floor laundry. Full unfinished basement with roughed in bath and covered front porch. Finish the basement and double your living space is an option. 200 amp service. Cement driveway, and seeded front yard included. 7 years new build Tarion Warranty. (id:60626)
Advanced Realty Solutions Inc.
557 Route 165
Riceville, New Brunswick
Welcome to this immaculate 3-bedroom, 2-bath bungalow nestled on 4.76 acres of beautifully landscaped property. With fantastic curb appeal, this home is surrounded by meticulously manicured flower beds, stately mature trees, and offers easy access to the river for putting in your watercraft or kayak, complete with a wonderful beach area. Enjoy water activities or walking the trail along the river. Inside the bright and spacious open-concept layout is enhanced by hardwood and ceramic flooring on the main level. The kitchen, dining, and living area flow effortlessly, creating a warm and inviting space perfect for family living and entertaining. Convenient main-floor laundry adds to the thoughtful layout. Downstairs, the partially finished walk-out basement boasts a generous family room, plumbed for a 3rd bathroom and offers an abundance of storage space. The walk-out design makes it easy to access the backyard or bring in furniture and gear. An attached two-car garage provides shelter and convenience year-round, while a separate storage building offers extra space for tools and toys. Recent upgrades include new roof shingles, and the entire home has been lovingly maintainedshowing pride of ownership throughout and feeling just like new. All this, just a short drive to the highway, making commuting a breeze while still enjoying the peace and privacy of a country setting. This is a rare opportunity to own a truly special property! (id:60626)
RE/MAX East Coast Elite Realty
87 Tilmon Crescent
Dieppe, New Brunswick
Welcome to 87 Tilmon, the perfect blend of comfort, style, and convenience in this beautiful family home, ideally situated in a highly desirable Dieppe neighborhood. Begin your tour with a large front porch, perfect for morning coffee or evening relaxation, leading to a magnificent entrance that welcomes you into the heart of the home. Main-Floor offer a spacious living room, a bright dining area, and a modern kitchen; a convenient 1/2 bathroom completes this level. At the 2nd floor, youll find a master bedroom with a walk-in closet and ensuite access to a beautifully designed 4-piece bathroom. Additionally, there are 2 well-sized bedrooms, perfect for family or guests, each providing ample space and natural light. Basement is fully finished, offers more living space, including an extra bedroom, a large family room for movie nights or entertaining, a 4-piece bathroom with laundry, and a dedicated storage/machine room to keep everything organized. Enjoy the convenience of a 1.5-car attached garage equipped with cabinets, a sink, and additional storage perfect for hobbyists or extra household items. Very good size landscaping lot and extra-large paved driveway. The hot tub has never been used and will be sold as is. Close to all the essentials from the Fox Creek Golf Club to popular restaurants, cozy coffee shops, gyms, pharmacies, and the local arena this home offers a lifestyle of comfort and convenience. Don't wait, Call your realtor today to book a private. (id:60626)
Exit Realty Associates
Lot 95a Reynolds Drive
Ramara, Ontario
Welcome To Lakepoint Village's Land Leased Community Located Just Outside Of Orillia With All The Amenities You Need! This Home Offers Elegant Main Floor Living. This Simcoe A Model is Under Construction And Can Be Ready for Fall 2025 - A Great Opportunity to Select Your Preferred Finishes. **EXTRAS** Central Air. (id:60626)
RE/MAX Hallmark Chay Realty
131 Shawmeadows Close Sw
Calgary, Alberta
Detached home WITH OVERSIZED Detached Double Garage PLUS AC! Step into a home that blends everyday function with a location that puts life’s essentials within easy reach. This well-maintained home is packed with upgrades and perfectly situated for both comfort and convenience. Major mechanical updates include a new furnace and hot water tank (Dec 2024), Lennox A/C (2019), and shingles replaced in 2017 - offering peace of mind for years to come. Nearly all windows have been replaced and upgraded to triple-pane, and new fibreglass exterior doors + front storm door have been installed. Much of the interior has been freshly painted with designer Benjamin Moore tones, creating a warm, modern and fresh feel throughout. The main floor features stylish flooring, a spacious kitchen with ample counter space and storage, a dedicated dining area, and a convenient powder room off the back entrance. Upstairs you'll find a 4-piece family bath, two generously sized bedrooms, including an oversized primary that could be reconfigured to accommodate a third bedroom thanks to existing window and closet placements. The basement offers a versatile recreation space currently used as a home gym, a second bathroom, and a laundry area. A highlight of this property is the OVERSIZED DOUBLE GARAGE with back lane access - perfect for hobbyists, trades or extra storage. Located just steps from shopping, services, and public transit, with quick access to Macleod Trail and Stoney Trail, and WALKING DISTANCE to the C-Train, this home offers both lifestyle and location. (id:60626)
Cir Realty


