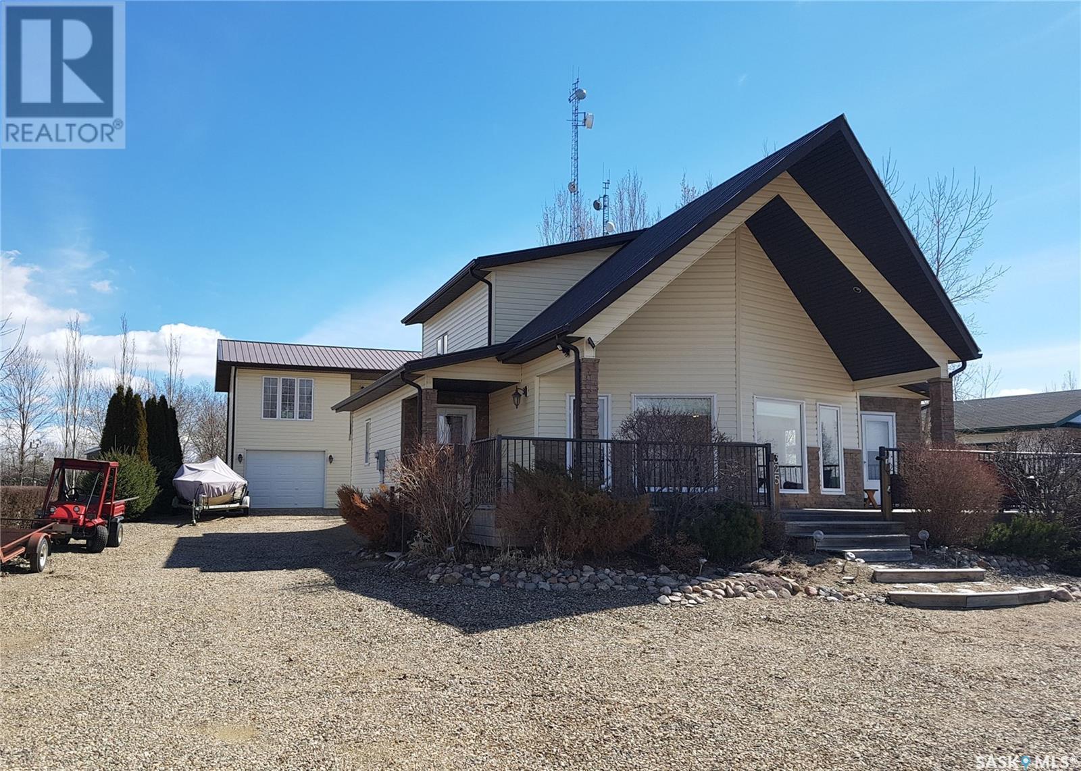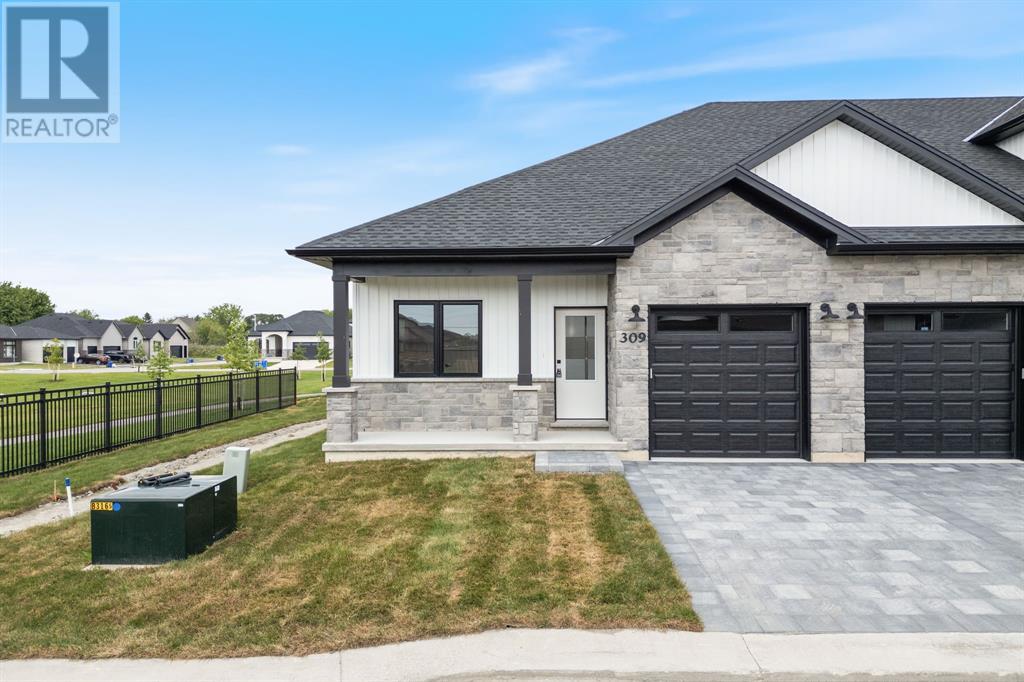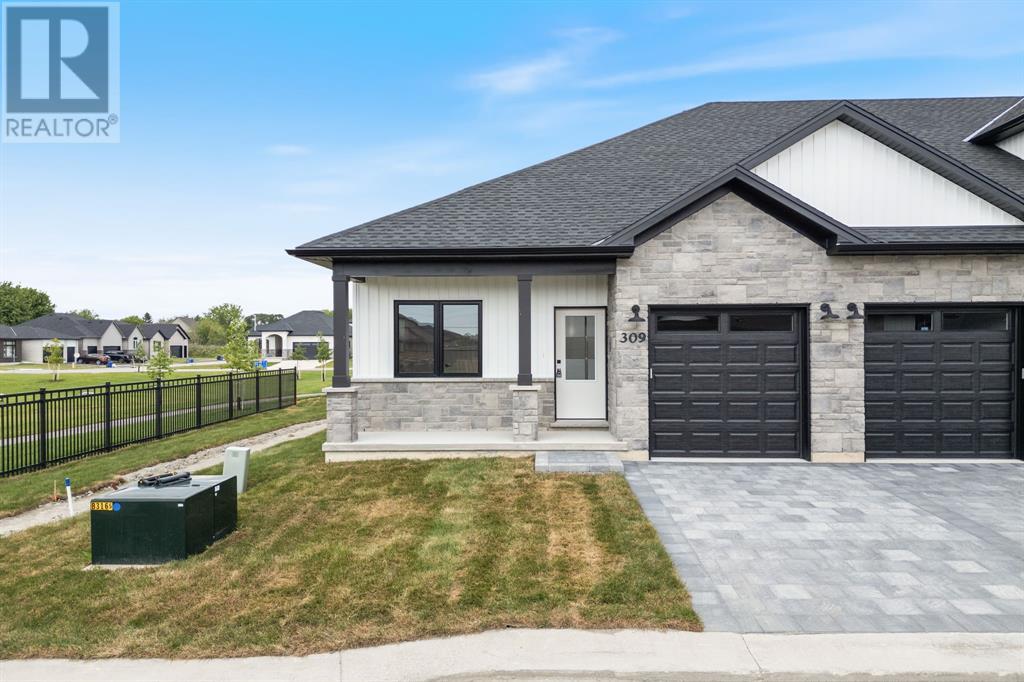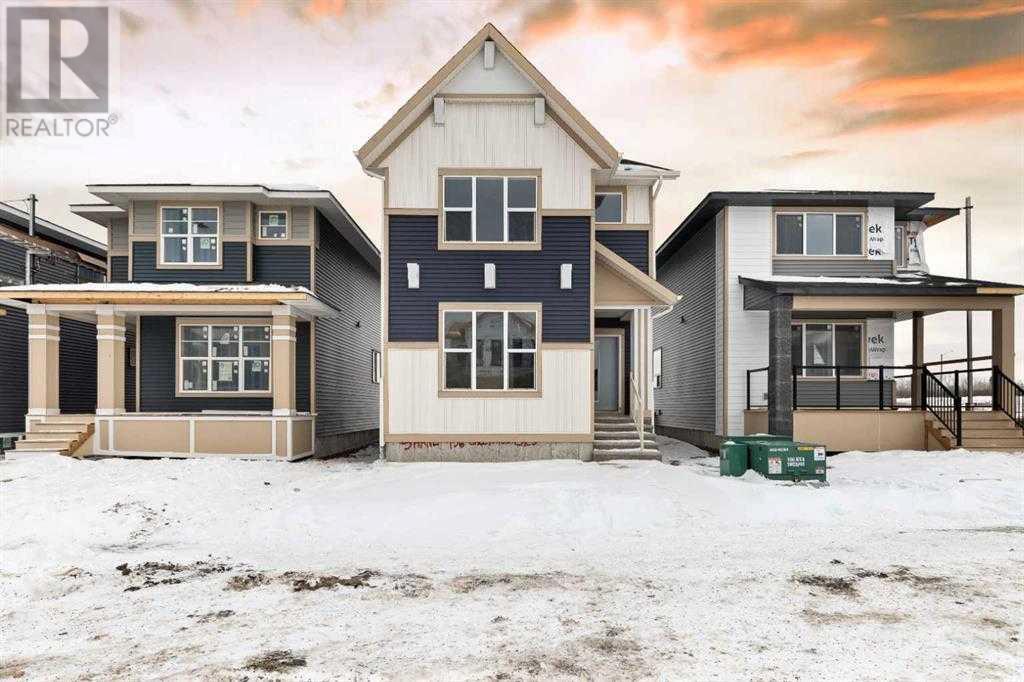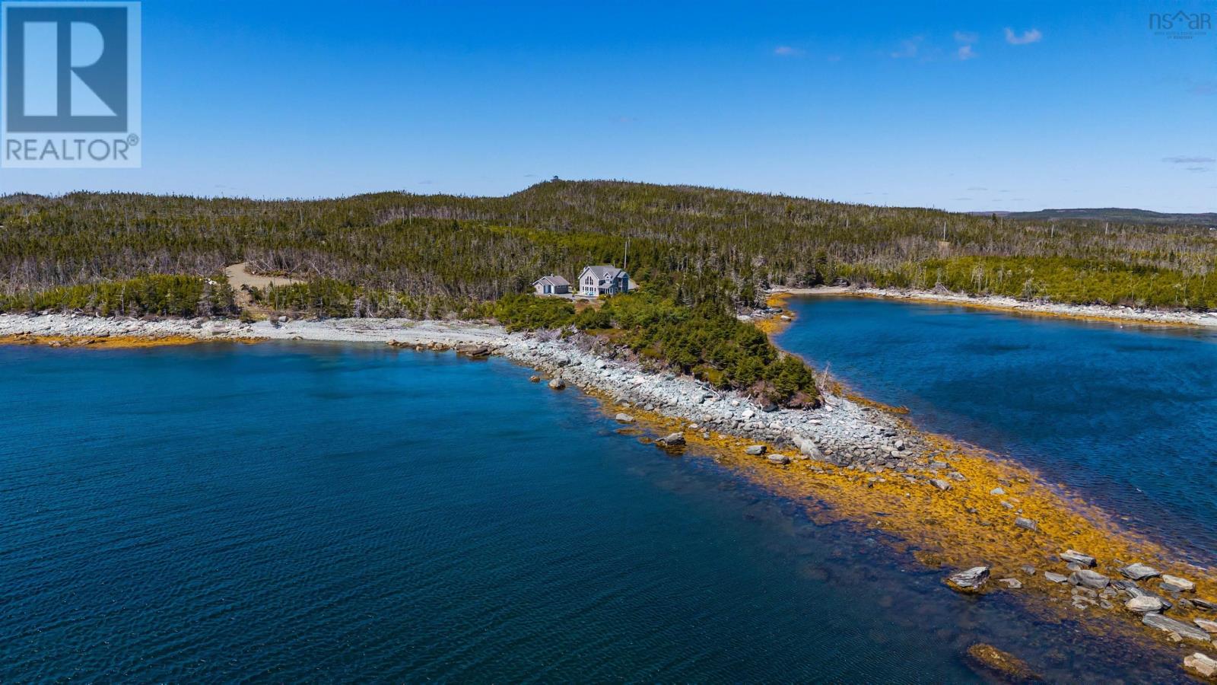325 Ruby Drive
Coteau Rm No. 255, Saskatchewan
Spring is almost here and what better place to be heading than to Lake Diefenbaker where 4 seasons of fun awaits you! Welcome to 325 Ruby Drive where you'll soon envision living in this beautiful 1615 Sq Ft 3 bedroom, 3 bathroom One & a half storey year round home. Starting its life out on the right foot was building on a ICF foundation with Geo Thermal for both its heating and cooling of the building. Upon entry you'll immediately love the high ceilings and mixture of tile and hardwood flooring as well as the front sun room with abundance of windows providing the perfect view of the golf course and lake, sure to be a favorite spot for morning coffee's, reading, doing puzzles or simply relaxing and enjoying the sights. The open concept dining & living area's are perfect for entertaining and conveniently situated right beside the kitchen that features granite counter tops & gas stove, 2 piece bathroom with laundry/storage and large master bedroom with 3 piece ensuite and direct access to the front deck. Upstairs there are 2 more good sized bedrooms, open sitting area & 4 piece bathroom. Outside you'll find plenty of space for the whole family with a perfect amount of fruit trees(cherry, plum & jelly grape to name a few), spruces, shrubs & zero-space landscaping to allow more time for golfing, the boat and water activities! Just when you think what more could I ever want, how about a 28' X 26' single detached heated garage with workshop with wash sink & urinal, but that's not all....there's a 2 bedroom suite above the garage that has a 3 piece bathroom with dining & living room area. WOW!! There's lots of room for storing your boat & toys as well as additional off street parking up front. Hitchcock Bay has so much to offer with its beaches, golf course, park, community hall and convenience of year round potable water with addition of summer water to top it off. Don't be disappointed you missed this one, call today! We have a video tour available! (id:60626)
RE/MAX Shoreline Realty
520 Anise Lane
Sarnia, Ontario
Welcome home to Magnolia Trails subdivision! Featuring a brand new upscale townhome conveniently located within a 3 min. drive south to Hwy 402 & north to the beautiful beaches of Lake Huron. The exterior of this townhome provides a modern, yet timeless, look with tasteful stone, board & batten combination, single car garage, & a covered front porch to enjoy your morning coffee. The interior offers an open concept design on the main floor with 9' ceilings & a beautiful kitchen with large island, quartz countertops & large windows offering plenty of natural light. The oversized dining space & neighbouring living room can fit the whole family! This bungalow unit includes: hardwood floors, 2 bedrooms, oversized bathroom, & built-in laundry. Additional layout options available. There are various floor plans & interior finishes to choose from, & limited lots available. Hot water tank is a rental. Call for more info! Listed as Condo & Residential. CONDO FEE IS $100/MO. Price includes HST. (id:60626)
Blue Coast Realty Ltd
3 Macewen Lane
Cornwall, Prince Edward Island
Nestled in the tranquil community of York Point, this solidly built 3 +2 bedroom, 2.5-bathroom home offers breathtaking views of the bay, Charlottetown Harbour, and the iconic Brighton Lighthouse. Surrounded by nature with few neighbours, the property provides unparalleled privacy while still being just 10 minutes from the heart of town. Step inside to discover a spacious interior, featuring beautiful hardwood floors throughout the living room, hallways, and 3 bedrooms. The kitchen, complete with an added lunch room, flows seamlessly into a formal dining room and large living room perfect for entertaining. The lower level offers versatile living spaces, including a family room, rec room, and a generously sized office (or bedroom). For ultimate relaxation, step into the cedar and brick spa room including jacuzzi, which can be accessed from either the patio deck or the lower level. A separate section of the lower level features a large living area, complete with a full bath, potential kitchen, and bedroom, ideal for an in-law suite or apartment. This section also has direct access to the large garage, making it highly convenient. Additionally, the property boasts an insulated and wired workshop, complete with a wood stove, offering endless possibilities for hobbies, projects, at home gym, or work. This is the perfect blend of country living with close proximity to the city, don't miss your chance to call this stunning property home! (id:60626)
Coldwell Banker/parker Realty
520 Anise Lane
Sarnia, Ontario
Welcome home to Magnolia Trails subdivision! Featuring a brand new upscale townhome conveniently located within a 3 min. drive south to Hwy 402 & north to the beautiful beaches of Lake Huron. The exterior of this townhome provides a modern, yet timeless, look with tasteful stone, board & batten combination, single car garage, & a covered front porch to enjoy your morning coffee. The interior offers an open concept design on the main floor with 9' ceilings & a beautiful kitchen with large island, quartz countertops & large windows offering plenty of natural light. The oversized dining space & neighbouring living room can fit the whole family! This bungalow unit includes: hardwood floors, 2 bedrooms, oversized bathroom, & built-in laundry. Additional layout options available. There are various floor plans & interior finishes to choose from, & limited lots available. Hot water tank is a rental. Call for more info! Listed as Condo & Residential. CONDO FEE IS $100/MO. Price includes HST. (id:60626)
Blue Coast Realty Ltd
456 Creekrun Crescent Sw
Airdrie, Alberta
Nestled in Airdrie's desirable Cobblestone Creek community. Boasting 1716 sq ft of meticulously designed space, this home effortlessly combines style with functionality. Step inside and be greeted by an open-concept layout, perfect for entertaining or daily family life. With 4 generous bedrooms and 3 full bathrooms, there's ample space for everyone. The bright and airy atmosphere, coupled with contemporary finishes, creates an inviting ambiance you'll love coming home to. Imagine enjoying the convenience of being just steps away from local amenities and green spaces. This is more than just a house; it's a lifestyle waiting to be embraced. Don't miss the opportunity to make this exceptional property yours – schedule your private showing today and experience the charm of Cobblestone Creek living! (id:60626)
Royal LePage Metro
11 Banbury Road
London South, Ontario
Beautifully raised bungalow in a desirable London neighbourhood, perfect for families and Investors. Inside, you'll find , three bedrooms with the lower level can be utilized for a granny suite or convert in two extra bedrooms if needed. This move-in ready home is located close Victoria Hospital, highway 401, schools, parks, and convenient amenities. Updated throughout, new roof last year . Don't miss your chance to enjoy all the comfort and lifestyle benefits this property has to offer. Book your showing today. Furniture are negotiables (id:60626)
Century 21 First Canadian Corp
157 Somerset Drive Sw
Calgary, Alberta
Wow! This is a great property that you don't want to miss viewing. The main floor of this fully developed home features: a very nice sized foyer with direct access to the double attached garage; a large living room with a Bay Window and laminate flooring running through the hallway as well as the kitchen and dining room; a great kitchen with lots of cabinet & counter space, a center island with a built-in dishwasher and a corner pantry; a large dining room off the kitchen with direct access to the deck in the south facing backyard; a 4 piece main bathroom for the family and guests; 3 bedrooms including a large primary suite with a 4 piece ensuite bathroom and a walk-in closet. The fully developed lower level features: a very nice family room with a gas fireplace; a huge recreation/games room that could accommodate a multitude of activities; a large laundry/utility room and a storage room. Somewhat recent improvements include roof shingles, south & west side vinyl siding, hot water tank and a high efficient furnace. Both front and backyards feature very nice mature landscaping offering terrific curb appeal as well and nice privacy. The south facing fenced backyard is the perfect place for the kids to place while the chef in the family prepares that perfect barbecue on the raised and partially covered deck. Located on a nice street in Somerset with great access to parks & recreation, schools, shopping and major transportation routes this lovely home is sure to provide many years to pleasure for it's new owner, Don't miss it!! (id:60626)
RE/MAX Landan Real Estate
116 Beaver Drive
West Quoddy, Nova Scotia
These views are what you have been waiting for. Welcome to 116 Beaver Drive! This southern-facing, custom home invites you to reclaim your east coast peace and adventure all in one. The nearly 300 feet of ocean frontage wraps around a point; a sheltered cove to the east and broad ocean to the south. Push your kayak out to either side and explore the world famous 100 Wild Islands. If you care for a larger boat, or a bicycle, the Sheet Harbour Marina development is under way. Suited to cottage life or a year round home, this 2 bed 2 full bath home has potential for 3 bedrooms with the secondary living room upstairs. Outside the gardens and landscaping have been meticulously planned for easy maintenance and beautiful annual growth. This property continues to check the boxes with: a primary bedroom balcony, efficient wood stove, wood floors, hand selected clear pine millwork throughout, wired detached 1.5 car garage, wired bunk, 200 amp electrical service, new hot water tank, brand new roof (2024), and a stunning sun deck, and fully furnished! Come and see how 116 Beaver Drive is truly what youve been searching for! (id:60626)
Red Door Realty
458 Dundas Street
Brock, Ontario
Amazing opportunity for first time home buyer or someone downsizing or looking for a vacation home in the beautiful Town of Beaverton. This beautiful, completely upgraded 2bed 1 bath Bungalow offers endless possibilities with Inflatable Hot Tub, Front Deck 2025 , separate detached 1.5 garage that allows for huge boat or SUV. 6 car parking on the paved driveway ensures that all guests have enough parking, Fenced yard for the Kids/pets to play and fire pit for adults to enjoy. Modern Kitchen with Stainless Steel appliances, Under Cabinet Lights, Pot lights, Backsplash. Recently upgraded Bathroom in 2022 with beautiful black finishes. Huge pool size mature treed Fenced in 2022 backyard perfect for summer BBQ parties has a Shed in 2024. Close to Lake Simcoe, Hwy 12 and of course lots of Beaches including Cedar Beach, Alsops Beach, Beaverton Harbour and Golf courses. Smart lock from the rear allows for keyless entry. (id:60626)
RE/MAX Real Estate Centre Inc.
2265 Queen Street
Regina, Saskatchewan
Welcome to 2265 Queen Street, a beautifully updated and fully developed two-storey home located in the heart of Regina’s vibrant Cathedral neighbourhood just steps away from the park! Offering 1,560 sq ft above grade, this 4-bedroom, 4-bathroom home combines timeless character with modern finishes and thoughtful upgrades throughout. The main floor features tile flooring, a cozy gas fireplace, and a striking arched window that fills the living space with natural light. The open-concept layout flows into a custom-designed kitchen with sleek cabinetry, stainless steel appliances, a central island with built-in wine rack, and elegant pendant lighting—perfect for both everyday living and entertaining. A stylish 2-piece bath completes the main level. Upstairs, the spacious primary suite includes a walk-in closet and private 3-piece ensuite (renovated 2025). Two additional bedrooms, a full 4-piece bathroom, and convenient second-floor laundry offer excellent functionality for busy households. The fully finished basement extends your living space with a large rec room, additional bedroom, and 3-piece bath. Vinyl plank flooring (2022) and ample storage add comfort and versatility. Notable recent upgrades include a new high-efficiency furnace (2025) and a replaced garage roof (2024). Step outside to enjoy a private, fully fenced yard with a spacious deck, mature trees, and space to garden or unwind. The double detached garage offers great parking and additional storage space. Located steps from parks, schools, restaurants, and Cathedral’s unique local shops, this home is move-in ready and offers exceptional value in one of Regina’s most sought-after communities.... As per the Seller’s direction, all offers will be presented on 2025-07-30 at 1:00 PM (id:60626)
Exp Realty
20 Copperpond Grove Se
Calgary, Alberta
?Welcome to this beautifully upgraded home located in one of the most desirable communities of Copperpond. This house has been recently renovated with fresh paint, new flooring, updated kitchen, modern light fixtures, and much more. As you enter, you’re greeted by a spacious main floor with an open layout. It features two living areas, a dining space, and a brand-new kitchen with a central island and stylish lighting. Upstairs, there are three bedrooms. The primary bedroom includes a private 4-piece bathroom and a walk-in closet. The other two bedrooms share a second full bathroom. There's also a convenient laundry room with a closet and plenty of space for storage. The fully finished basement offers a large living area and a 3-piece bathroom, making it a great spot for entertainment or relaxation. (id:60626)
Prep Realty
10 Orange Mill Court
Orangeville, Ontario
Great First Time Buyer Home in Family Friendly area. Walking distance to shopping, restaurants and downtown Orangeville. Main level with convenient 2 piece bath, access from garage and walk out to beautifully landscaped private deck area, a great spot to enjoy your morning coffee. Upper level master has a spacious sitting area and entrance to main bath. Finished Lower level with laundry and Recreation Room great for movie nights or kids area. Complex has ample visitor parking, common open area and family playground. Updates include: Front Entrance Door, All windows, Water Softener, Reverse Osmosis System. (id:60626)
Ipro Realty Ltd.

