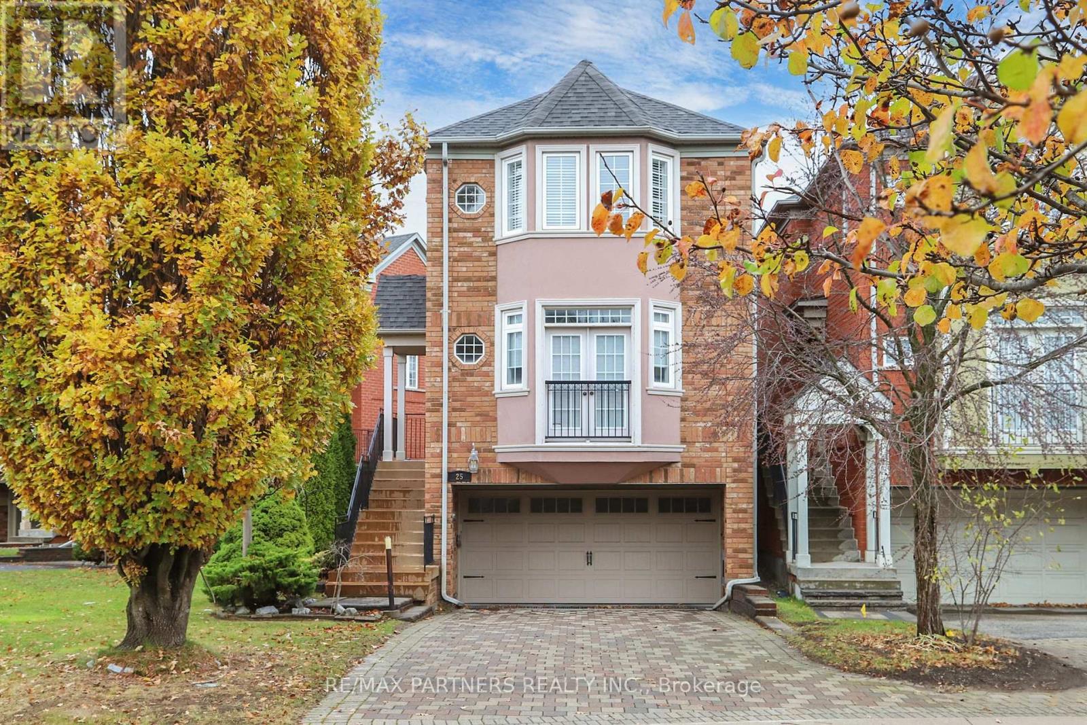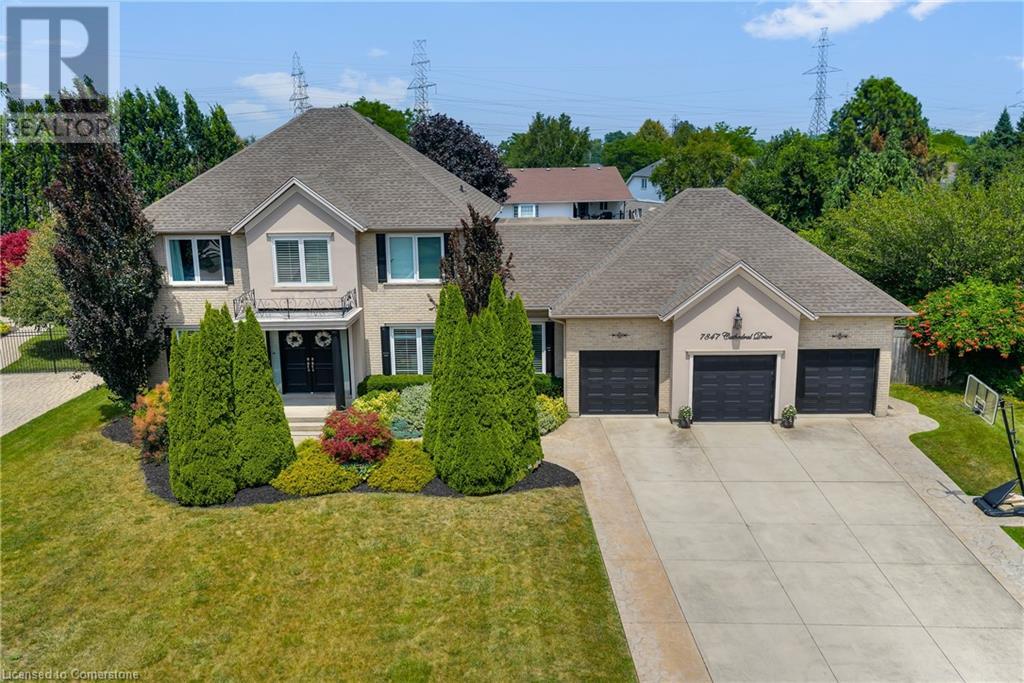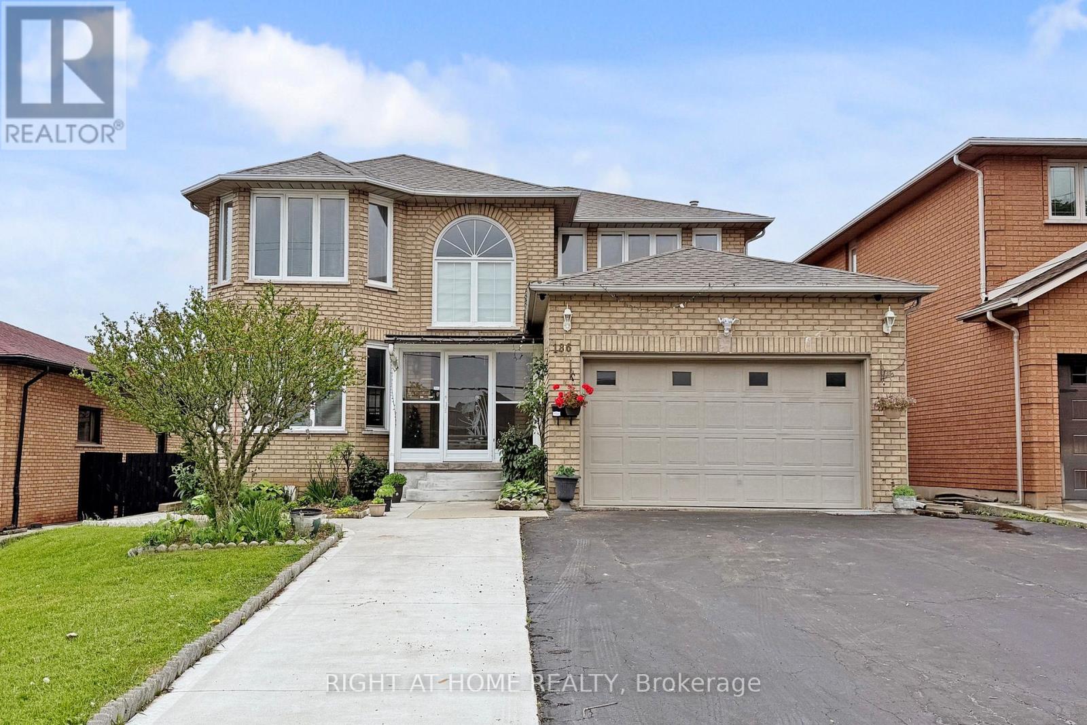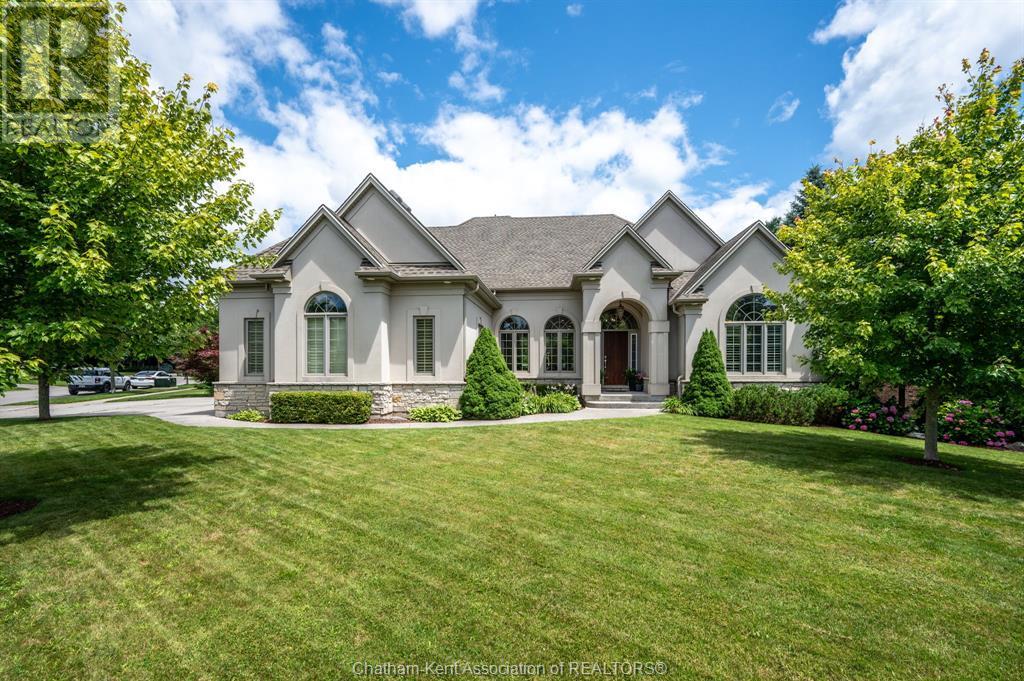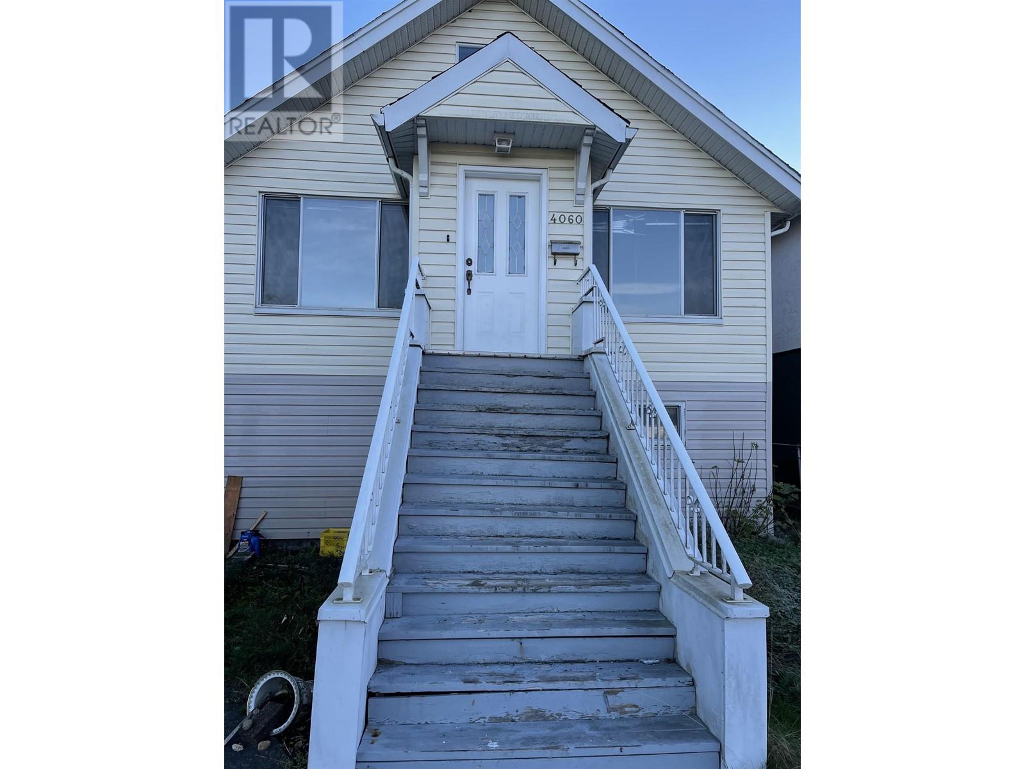141 19639 Meadow Gardens Way
Pitt Meadows, British Columbia
RARE OPPORTUNITY! Exceptional Corner Home in Dorado;Located in the exclusive gated community next to Meadow Gardens Golf Club,this one-of-a-kind 3-BED plus DEN,3-BATH.This home is a perfect blend of elegance & functionality.BONUS MASTER ON THE MAIN! The open layout is filled with natural light,creating a bright & inviting space! Modern features include newer roof, AC,newer hot water,custom blinds, sink & electrical,+heat+220 subpanel in crawl space! Master- bedroom boasts a luxurious ensuite with double vanity sinks & custom California Closet built-ins, providing a private quiet retreat.The home also includes a 5-foot crawl space spanning its length, offering incredible storage options over 1400sqft.oo many upgrades to list! Dont miss your rare opportunity to live in a prestigious community! (id:60626)
RE/MAX City Realty
25 Crispin Court
Markham, Ontario
Discover this charming home featuring 3+1 bedrooms, 4 bathrooms, and over 2,300 sqft of living space, all situated on a peaceful ravine lot. Sunroom on a composite deck overlooking the Ravine. A screen to prevent insects from entering. There is a garden shed in the backyard. The house has a lawn sprinkler system. The kitchen is designed for both style and functionality, showcasing Italian cabinetry, quartz countertops, and plenty of storage. Enjoy the convenience of remote controlled automated roller blinds on the main floor, while the cozy living room boasts a fireplace and a delightful Juliet balcony. California shutters adorn the home, which also features a separate side entrance on the lower level and an additional washroom. Nestled in a top rated school district, this home is perfect for families. With over $250,000 in upgrades, its move-in ready and waiting for you to call it home. **EXTRAS** Fridge , Gas stove, Dishwasher, washer and dryer (id:60626)
RE/MAX Partners Realty Inc.
7847 Cathedral Drive
Niagara Falls, Ontario
Set on one of Mount Carmel's most desirable streets, this custom two-storey home offers over 3500 sq ft of finished space, a triple-car garage, and a rare 98x160 ft lot-- delivering scale, privacy, and loads of potential, at a price that leaves room to make it your own. The layout is both functional and flexible, with expansive principal rooms, a main-floor office, and an eat-in kitchen with walk-out and large butler's pantry. Upstairs, you will find four bedrooms and two full baths including a bright, oversized primary suite with walk-in closet and 5 pc ensuite. A separate garage entrance to the lower level opens up possibilities for multi-generational living, guest space, or home-based work. The backyard is deep, private, and full of potential-- imagine future landscaping, a pool, or custom outdoor entertaining spaces that reflect your lifestyle. This is livable luxury-- a warm, well-built home in a quiet, family-friendly neighbourhood where kids still ride bikes, neighbours wave while walking by, and there's space to grow. Just steps to top-rated schools, parks and amenities in one of Niagara Falls most desirable neighbourhoods. With few homes offering this combination of lot size, layout, and long-term potential, 7847 Cathedral Drive is ready to welcome its next chapter. (id:60626)
Exp Realty (Team Branch)
13429 68 Avenue
Surrey, British Columbia
Welcome to this well kept home in the highly sought-after neighbourhood of West Newton located right beside unwin park. Situated on a generous 8,675 sq ft lot with a 67 foot frontage, this property offers impressive space and includes three self contained suites, providing excellent mortgage helper income. The dining area opens to a large covered patio perfect for entertaining, overlooking a massive private backyard. Additional highlights include an on demand hot water system and a high efficiency furnace. Located just steps from schools, transit, and grocery stores, this home combines comfort, style, and convenience. Pictures are virtually staged. (id:60626)
Real Broker
186 Green Road
Hamilton, Ontario
A truly showstopping home! This spacious, two-storey detached residence boasts thoughtful design features, has been recently renovated and many upgrades. Spacious family kitchen with central island flows seamlessly into dining and cozy family room, ideal for everyday living and entertaining. The self-contained legal-basement apartment provides exceptional flexibility; use it as an in-law suite, private guest space, or explore Airbnb/long-term rental options to offset mortgage costs. Fully upgraded and move-in ready, it's a rare opportunity to own a home with built-in versatility and income stream possibilities. Set in a quiet, family-oriented pocket of Stoney Creek, you're walking distance to local schools, parks, banks, grocery stores, places of worship, and transit. Just minutes to Highway 8 and major routes for commuters.Whether you're hosting family, accommodating multigenerational lifestyles, or simply enjoying ample space, this is one home that delivers on every front (id:60626)
Right At Home Realty
17910 70a Avenue
Surrey, British Columbia
Collapsed Sale! Stunning, custom 2 storey with basement home built by European builder. Located on a quiet street this home shows like new. Main floor features bright open concept plan with flex room. Updates include A/C, new appliances, the kitchen, flooring, paint, powder room, lighting updated in 2024. Upstairs you will find 4 bedrooms including large Primary with ensuite and walk in closet, another bathroom and laundry. Downstairs has a bright 1 bedroom self contained suite with separate access, high-end kitchen with quartz counters, stainless steel appliances, large island, full bathroom and living room perfect for family, plus bonus media room or possible 2nd bedroom. Fully fenced, southern exposed backyard, is great for backyard bbq's. Great location, and future skytrain. (id:60626)
Homelife Benchmark Realty (Langley) Corp.
112 Aspen Creek Drive
Rural Foothills County, Alberta
Located in Aspen Estates, just 7 mins South of Bragg Creek and accessible to Kananaskis, this home rests on four acres of mature forest, borders the community trail system and 38 acres of municipal reserve which leads to Kananaskis Country, offering immediate access to some of the most sought-after riding, hiking, and wildlife areas in Alberta and the world. The land is quiet, private, and alive with the rhythm of nature. The home is log masterpiece, with select logs—some nearly 24 inches in diameter forming a structure that feels solid, warm, and enduring. Every angle, every join, every detail was built with care. The wraparound veranda invites you to settle into the pace of the day, whether it’s a slow morning coffee or a soft evening thunderstorm. As the veranda opens to the back, it transforms into a spacious deck—the perfect space for hosting, dining, and gathering under the open sky. Inside, the tone is refined and welcoming. The custom executive kitchen was built for someone who cooks with both purpose and enjoyment. A professional-grade range, integrated steam oven, thoughtful cabinetry, and long lines of workspace come together in a space that supports both function and beauty. It’s a kitchen that feels just as comfortable during quiet mornings as it does during large, elegant dinners.The main floor includes a private bedroom with a stunning ensuite, an office that looks into the trees, and a great room with soaring timber ceilings and a central wood stove. Natural light pours through large windows, and the connection to the outdoors is felt in every space. Upstairs is a primary suite—quiet, spacious, and beautifully finished. The ensuite features six luxurious pieces including a deep tub and treetop views, It’s a space meant for rest and renewal. The walkout lower level includes two additional bedrooms, one with its own ensuite, offering flexibility for guests, family, or extended stays. The entire home has been meticulously maintained and thoughtfully imp roved. The attached double garage is heated and finished, and a large separate structure provides generous space for equipment and multiple vehicles. For those with horses, the setup is ideal with a barn, tack room and space for tools, your access to long rides through Kananaskis only moments from your doorstep is a rare and valuable offering for the horse lover or outdoor enthusiast. The home is also equipped with a heat pump for year-round heating and cooling comfort, solar panels, and an EV charger—a modern infrastructure wrapped in the warmth and natural beauty of timber and stone. Aspen Estates is a small, established community built around privacy, nature, and enduring quality. The commute into Calgary is smooth and efficient, with the newly completed Stoney Trail providing direct access to downtown, the international airport, and major shopping districts. More information available upon request. Photos, Video, 3D Tour, Mapping (id:60626)
RE/MAX Realty Professionals
Lot 176 - 45 Keyworth Crescent
Brampton, Ontario
Welcome to the prestigious Mayfield Village. Discover your new home in this highly sought after "The Bright Side Community" built by renowned Remington Homes. Brand new construction. This sun filled home is so warm and inviting. Corner plan. 2314 sqft. The Tofino Model. 9 ft smooth ceilings on main, 8 ft smooth ceilings on second. Elegant 8 ft doors throughout home. Extended height kitchen cabinets with valance. Upgraded kitchen cabinet hardware. Blanco sink. Patio door to back yard. Upgraded Hardwood on main floor and upper hallway. Laundry is upstairs. Upgraded Frameless glass shower in ensuite. Vanity bank of drawers in ensuite, with rectangular sink. Upgraded shower floor tiles. 200 Amp, Rough in EV charging system. Don't miss out on this Bright Beautiful Home. (id:60626)
Intercity Realty Inc.
1465 Shore Road
London, Ontario
Welcome to executive living in the heart of Hunt Club West, nestled within the prestigious River Bend enclave. This stunning 2+4 bedroom, 2.5+2 bathroom home offers unparalleled convenience with easy access to the London Hunt and Country Club, excellent schools, the trendy West 5, and the scenic Kains Woods Trail.This spacious walk-out residence is designed to meet all your family's needs. High ceilings and natural light floods the main floor, highlighting the open-concept dining, living, and kitchen area.Perfect for hosting, a built-in bar area with a wine fridge enhances your entertaining capabilities. The main floor boasts a luxurious primary bedroom featuring an ensuite bathroom and a sizable walk-in closet. Additionally, a second bedroom, bathroom, office, and well-appointed laundry suite offer main floor living convenience.The fully finished basement extends your living space with walk-out access from the entertainment area to a beautifully landscaped backyard. (id:60626)
Match Realty Inc.
4060 Slocan Street
Vancouver, British Columbia
. (id:60626)
Sutton Premier Realty
471 Cascia Drive
Kelowna, British Columbia
Tucked into one of Lower Mission’s dreamiest pockets, this 4 bdrm+den, 3 bath home backs onto a tranquil creek and serves up indoor-outdoor living at its finest. The main level is bright, breezy, and beautifully reimagined—with new blonde oak floors, paint and lighting throughout. The heart of the home is a stunning open-concept newly renovated kitchen and family room that flows effortlessly onto a covered deck and out to a lush, park-like backyard. Think quartz counters, stainless appliances, a cozy fireplace and the perfect setup for gathering or unwinding! Just off the formal living/dining area, another covered deck awaits—complete with a sparkling new hot tub for starry soaks. With a handy laundry room, updated bath, and fresh architectural details like powder-coated railings, this main level blends function and charm in all the right ways. Upstairs, the primary suite feels like a retreat with its private balcony, dual-head rainfall shower and walk-in closet, while two more spacious bedrooms and den (or 4th bedroom upstairs) round things out. Even the triple garage got a twist—one bay’s currently a bonus bedroom with its own heat and entrance. With charming touches at every turn, this home is equal parts heart and style, right where you want to be...a short stroll to boutique shopping, eateries, schools, parks and of course, Okanagan Lake! (id:60626)
Stilhavn Real Estate Services
1029 Longacre Place
Vernon, British Columbia
Perched in scenic Okanagan Landing, this stunning custom-built home pairs refined luxury with resort-style outdoor living and breathtaking lake & mountain views. The newly re-tiled heated saltwater pool invites you to soak up summer days, while the hot tub & outdoor gas fireplace offer cozy evenings under the stars. Inside, elegant architectural details shine-soaring ceilings, curved walls, & custom niches create a grand yet welcoming ambiance. The open-concept main floor flows seamlessly to the covered deck and yard with direct pool access, perfect for entertaining. The gourmet kitchen features a granite island, raised eating bar, tile backsplash, floor-to-ceiling cabinetry, & high-end appliances. Heated tile & luxury vinyl plank floors add style & comfort throughout the main level. The spacious primary suite features double doors, a cozy lounge area, two walk-in closets, & a spa-like ensuite with a jetted tub, tiled shower with body jets, and built-in vanity. Three additional bedrooms offer custom layouts to suit any need. Downstairs, a large rec room with a unique garage door entry, a roughed-in kitchen, and partially finished bathroom provide excellent potential for a guest suite or income-generating space. The beautifully landscaped yard showcases tiered rockwork, multi-level patios, & artificial turf, designed for year-round enjoyment. With dual furnaces & thoughtful high-end finishes throughout, this exceptional home is ready to impress—book your private tour today! (id:60626)
Oakwyn Realty Okanagan


