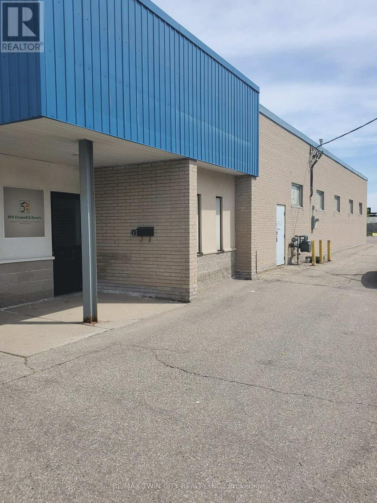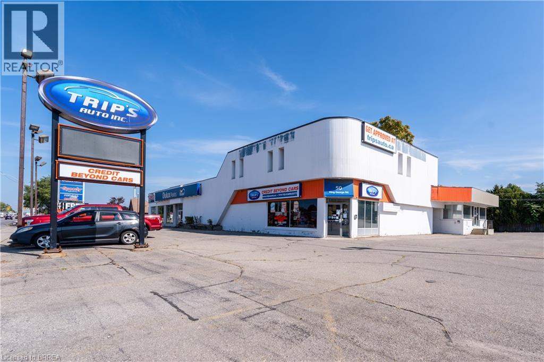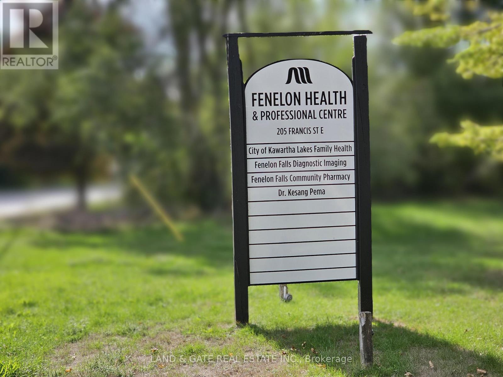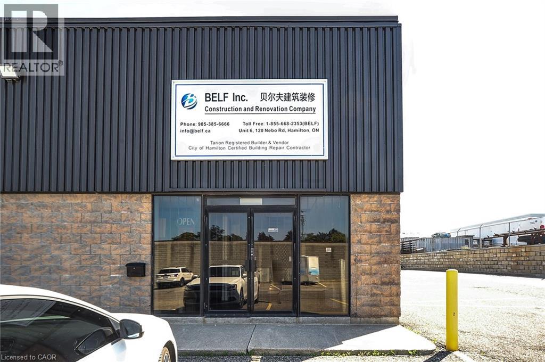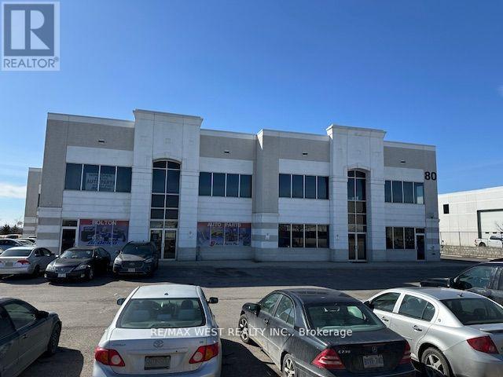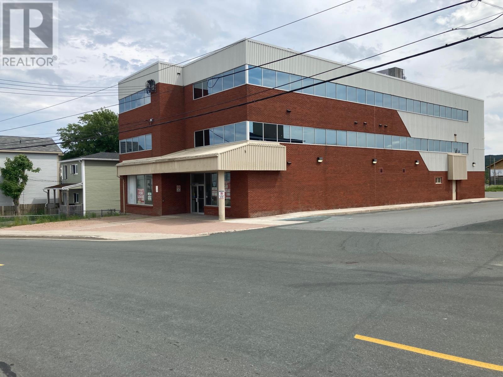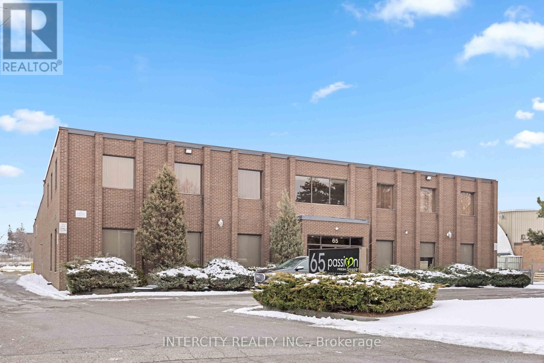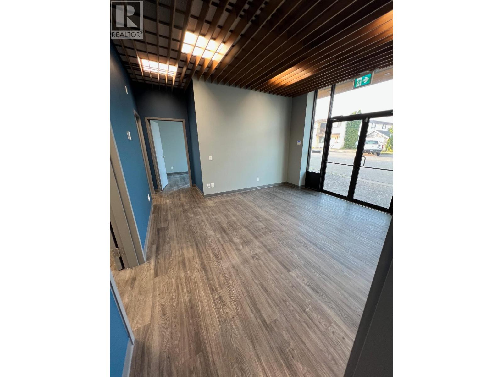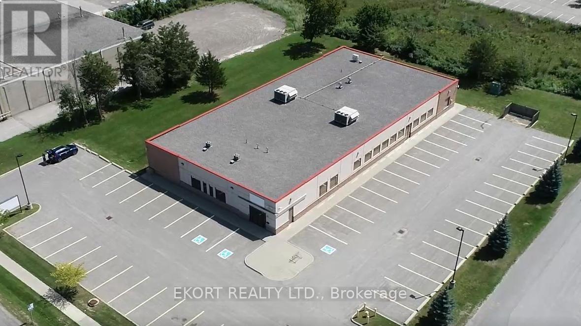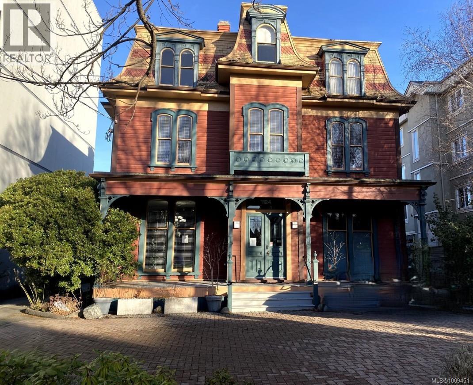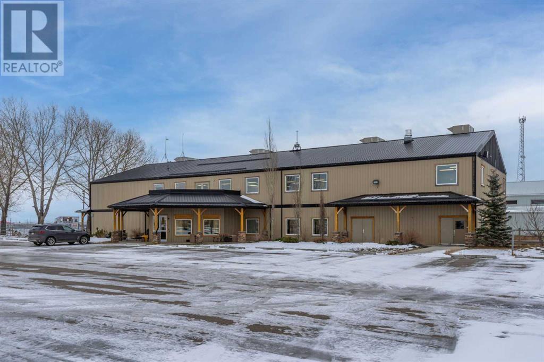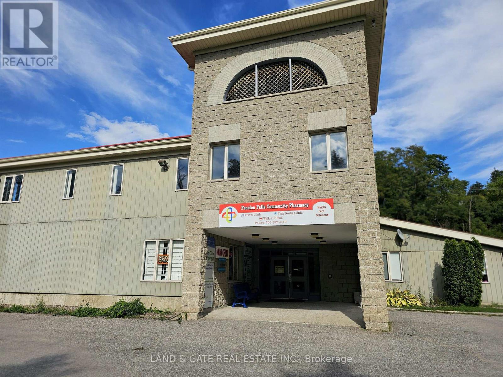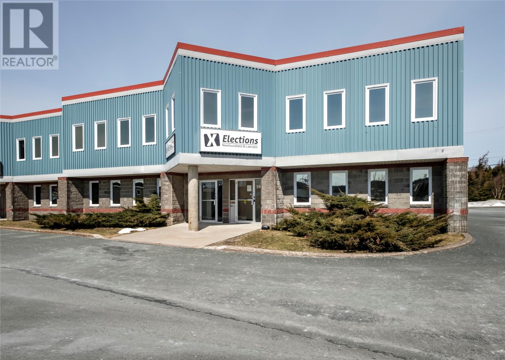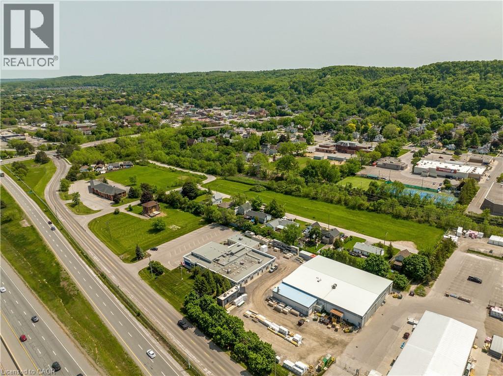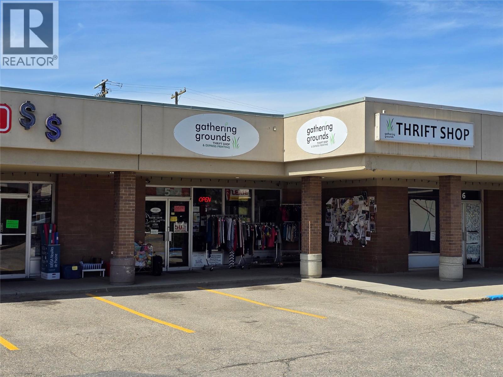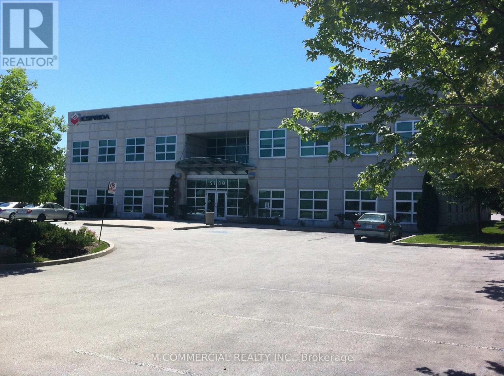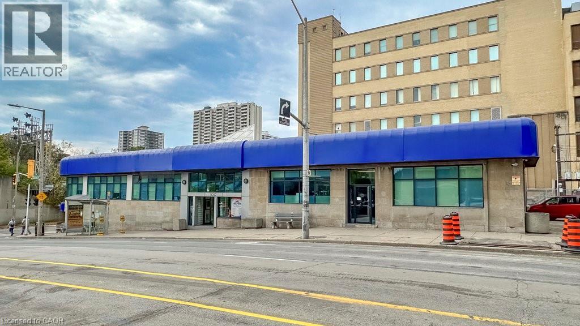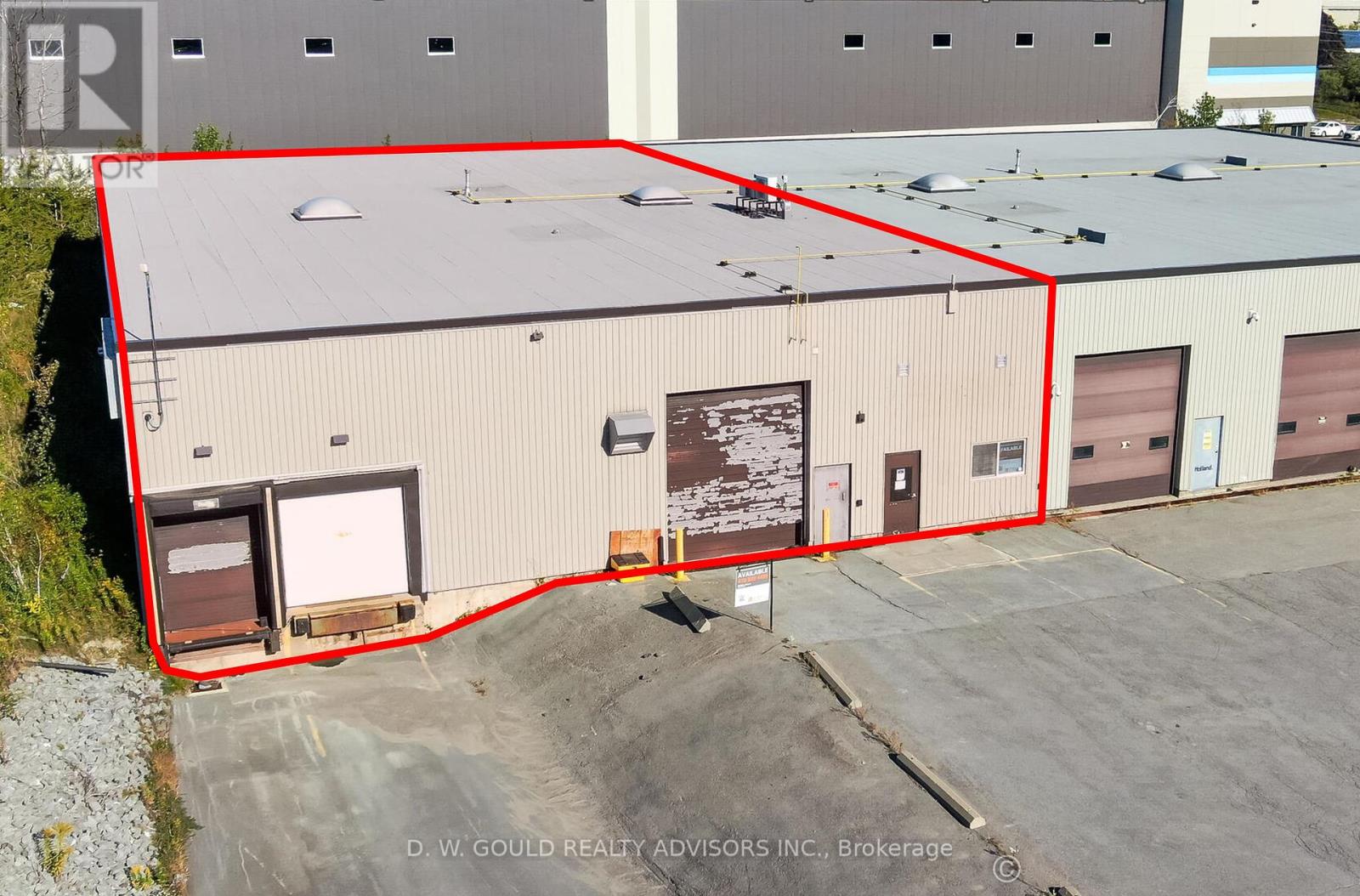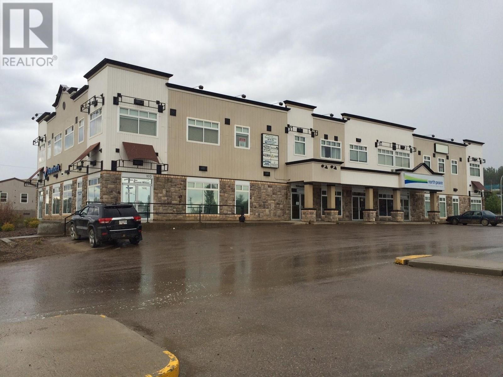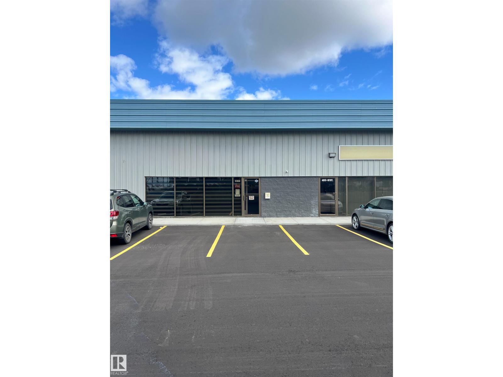37 Bleams Road
Kitchener, Ontario
4500 SF industrial building space available in the Trillium Industrial Park. 14 ft clear ceiling heigh. Location benefits from a high profile location at the corner of Bleams Road and Otonabee Drive. The new Bleams Road extension bridge at the roundabout will increases connectivity to the site. Quick access to Fairway Rd, Highway 7/8 & Highway 401. EMP-2 zoning accommodates a broad range of commercial and industrial uses such as Warehousing, Building material and handling, manufacturing, restaurant. The landlords are not allowing Automotive at this time. (id:60626)
RE/MAX Twin City Realty Inc.
50 King George Road Unit# 1
Brantford, Ontario
Nicely finished commercial unit with ample parking located on high exposure Hwy #24 / King George Road. Space is in very good condition with very adaptable finishes. Flexible IC-PP Intensification Corridor zoning. Immediate Occupancy available. (id:60626)
RE/MAX Twin City Realty Inc
210 - 1911 Kennedy Road
Toronto, Ontario
Grand Reception and FOUR (4) Adjoining Office rooms for Lease in this 2nd Floor Space! Located in a busy plaza with ample parking (over 148 spots)! Sink/Kitchenette available as well. Surrounding plaza tenants and uses are Fitness, Retail, Dental, Medical, Educational, and Community Centre! LED lights throughout! Hardwood Floors, newly painted. Signage (vinyl stickers on exterior window) can be considered. (id:60626)
Main Street Realty Ltd.
Upper - 205 Francis Street E
Kawartha Lakes, Ontario
Welcome To Fenelon Falls Health Centre, The Community Hub For Medical & Medical-Related Services. This Is A Great Opportunity To Base Your Practice In A Location With Complimentary Businesses That Gives Your Business Added Exposure With Or Without External Marketing. Also Suitable For a Daycare Or Any Client-Related Business & Service. This Unit Offers 3,159 Sq Ft On The Upper Level With Direct Access From The Parking Lot And Wheelchair Accessibility. Flexibility In Layout Is Available. Plenty Of Client Parking. Fenelon Falls and Kawartha Lakes Is A Continuously Growing Community And City Constantly In Need Of New Service Offerings (id:60626)
Land & Gate Real Estate Inc.
Coldwell Banker 2m Realty
120 Nebo Road Unit# 6
Hamilton, Ontario
2,454 SF industrial unit with approximately 40% office space and 60% warehouse. 1 drive-in door and good 18' clear height. Available December 1, 2025. Located in the desirable Red Hill Business Park. (id:60626)
Colliers Macaulay Nicolls Inc.
2 - 80 Simpson Road
Caledon, Ontario
Bright open second floor space with tons of windows and natural light. Suits Office professional etc. space can be divided in half for as low as 2750 square feet. NO Banquet/Events Centre use. (id:60626)
RE/MAX West Realty Inc.
35 Campbell Avenue
St. John's, Newfoundland & Labrador
Retail and Office building for lease . 4742 sqft space. Previously occupied by Doctors . There is one additional floor( 2nd ) of office space (equivalent square footage of 4742 sq.ft each) which is currently leased & used as Doctor's offices. Main floor asking rate is $14.00psf triple net with the top floor available at $13.00 psf triple net respectively. Landlord is open to discussing fit-up costs and financing options. There are 40 parking spaces available on a first come first serve basis. Owner may consider a sale Prices are for a 5-year lease term. Taxes shown are for the entire building. (id:60626)
Royal LePage Property Consultants Limited
5016 4 Avenue
Edson, Alberta
PRIME HIGH TRAFFIC HIGHWAY 16 FRONTAGE!! 7350 sq ft of Office/Shop space available in this two-story Office/Retail Building located steps away from Edson’s downtown core offering unparalleled visibility and accessibility. This turnkey building features a stunning front entry showcasing an open-designed floor plan with 18 offices facing onto the center reception area. Additional large private boardroom, training room with attached office, kitchen with 4 appliances, 3 Bathrooms and a 30 x 50 Commercial shop with 10 Ft overhead door at the rear of the building. There is plenty of paved parking available at the front and the West side of the building. This prime commercial space is zoned C-1 retail Commercial, perfect for a wide variety of retail commercial and office uses at higher densities than would normally be found or provided for in other commercial areas of Town. Perfect for businesses looking to capitalize on high traffic and visibility. (id:60626)
Century 21 Twin Realty
65 Melford Drive
Toronto, Ontario
Welcome to 65 Melford Dr., an expansive office space of 6000 SqFt (Divisible for 2 potential tenants) ready for your business boasting over 10 offices, reception area, meeting room, storage, kitchen, bathrooms and more. *Second Floor Walk Up Office Space (Privacy wall upon entrance can be built)*. Stand alone building comes with privacy & parking for tenants use. Convenience & proximity to Hwy 401. (id:60626)
Intercity Realty Inc.
1118 Roland St, 1184 Roland St.
Thunder Bay, Ontario
New Listing. 5000 sq.ft. light industrial building with shop/warehouse area approximately 3000 sq.ft. several offices, boardroom, 2 washrooms, lunchroom, 3 overhead doors all in excellent condition. Common Area Maintenance and Tax is $7/sq.ft. (id:60626)
RE/MAX First Choice Realty Ltd.
775 2nd Avenue
Prince George, British Columbia
Light Industrial building with fenced yard space available for lease. Recently renovated building with multiple garage door access from the front street as well as the rear fenced compound area. Excellent exposure on 2nd Avenue. M1 zoning allows for a variety of uses: contractor, retail, service, warehouse, sales, etc. Additional yard space with garage storage also available for lease next to property. * PREC - Personal Real Estate Corporation (id:60626)
Maxsave Real Estate Services
200 - 2227 South Mill Way
Mississauga, Ontario
Great & convenient location, close to major routes. Located south pf Erin Mills Parkway and Burnhamthorpe Road, right next to South Common Mall. Mississauga Transit Hub next door includes Oakville Public Transit. Ample parking. Amenities in the area include: South Common Mall, SOuth Common Community Centre, Goodlife Fitness and numerous restaurants/Coffee shops. (id:60626)
Vanguard Realty Brokerage Corp.
71 Adam Street
Belleville, Ontario
Located in a prime retail location less than one minute from Highway 401 (Exit 544) in Belleville's east end, this 12,450 sqft building offers exceptional visibility and accessibility. Currently configured as a turnkey office space, the layout includes multiple private offices, a boardroom, lobby/reception area, and 2 kitchen areas. Zoned C-3, the property is well-suited for a variety of permitted uses including a restaurant, an event space, or a retail store. The landlord is open to a change of current use and would consider leasing smaller units such as 4,000 sqft or 6,000 sqft (rate TBD for small spaces). With approximately 60 on-site parking spaces, this flexible space offers a great opportunity for a wide range of commercial tenants. Asking rent is based on net lease, additional rent consists of TMI at $7.25/psf. (id:60626)
Ekort Realty Ltd.
1124 Fort St
Victoria, British Columbia
Discover approximately 787 leasable sq ft (1,029 rentable sq ft) of exceptional office space for lease on the second floor of a distinguished heritage building on vibrant Fort Street. This impeccably maintained suite boasts high ceilings with large windows that flood the space with natural light, creating an inspiring environment tailored for professional firms, consultancies, or boutique businesses. Offered at $14 per square foot plus triple net (NNN), the space includes two dedicated parking spaces for added convenience. Flexible design allows the unit to be demised into two smaller suites (~522 sqft and ~265 sqft), accommodating a variety of business needs. For further details or to schedule a viewing, contact the listing agent. All measurements are approximate, to be confirmed by the tenant. (id:60626)
Coldwell Banker Oceanside Real Estate
64137 Highway 543 E
High River, Alberta
8,800 square feet of high quality office space for lease in a convenient and unique western environment at the High River Rodeo Grounds. This second floor space is finished with private offices plus open space. but could be modified for a variety of possible uses. The building was constructed in 2006 and is air conditioned, has an elevator, staff kitchen, a large rooftop deck, and lots of paved parking. It is conveniently located just off Hwy 2 and Hwy 2A, and is close to Okotoks, High River and only 25 minutes South of Calgary. Asking $14.00/ sq ft including all operating costs and all utilities. (id:60626)
RE/MAX Southern Realty
205 Francis Street E
Kawartha Lakes, Ontario
Welcome To Fenelon Falls Health Centre, The Community Hub For Medical & Medical-Related Services. Base Your Business In A Location With Complimentary Businesses That Gives Your Business Added Exposure With Or Without External Marketing. This Unit Offers 708 Sq Ft On The Ground Level With Wheelchair Accessibility. Flexibility In Layout Is Available. Plenty Of Client Parking. Fenelon Falls and Kawartha Lakes Is A Continuously Growing Community And City Constantly In Need Of New Service Offerings (id:60626)
Land & Gate Real Estate Inc.
Coldwell Banker 2m Realty
39 Hallett Crescent
St. John's, Newfoundland & Labrador
Commercial property in a prime area! This property boasts both office and warehouse space, and is perfect for businesses looking for a central location with ample parking. The space is approximately 9200 sqft combined, consisting of approximately 4370 sqft of office space plus 4800 sqft of two warehouse spaces. One is 3100 sq. ft and the second is 1710 sq. ft. See the floor plan in documents. This property is close to many amenities and highway access. Take advantage of this opportunity to establish your presence in this popular business hub. Rate quoted is triple net. (id:60626)
Royal LePage Property Consultants Limited
115 South Service Road
Grimsby, Ontario
Introducing 115 South Service Road. This rare and unique opportunity is for any business looking to establish themselves in one of the most premier, highly visible and Accessibility location along the QEW. The location is approximately 45 min to Toronto or US boarder, 30 min to Hamilton Airport or port. Industrial building will consist of over 16,544 sqft. This property consists of of 443' if highway frontage, over 16'19' ceiling height. Whether you are seeking an industrial and/or office space to lease or purchase, 115 South Service Road is your gateway to growth and success in a booming area. Secure your place next to the future of Grimsby Innovation Centre, occupancy 1st Q 2026 (id:60626)
Royal LePage Macro Realty
3305 Smith Drive Unit# 5
Armstrong, British Columbia
Prime Commercial Space in Armstrong, BC Don't miss this rare opportunity to lease a versatile commercial space in the heart of the Country Court Plaza in Armstrong, BC. Approximately 1703 sq ft of open-concept space, with ample parking, this is the perfect location for you to relocate or execute your business vision in this adaptable, ready-to-go space. This space includes a washroom, lunchroom and plenty of space for storage. Located right beside Askew's Foods, this location is in a high-traffic area, highly visible area, surrounded by retail shops, restaurants, cafes, and Armstrong's main grocery store. (id:60626)
Royal LePage Downtown Realty
5180 Orbitor Drive
Mississauga, Ontario
Ground floor office space in move-in condition...great natural light....good mix of open area, private offices, large boardroom and kitchen....furniture is available...possible to lease Suite 104 and 105 for a total area of approximately 12,213 SF (id:60626)
M Commercial Realty Inc.
100 James Street S Unit# 107
Hamilton, Ontario
2000 sq. ft. Main Floor Office Space. Bright corner unit offering open concept space, individual offices, kitchen and washrooms. 4 parking spaces included. Semi Gross lease rate. Tenant pays for own utilities. Available immediately. Other units available in the building. (id:60626)
Judy Marsales Real Estate Ltd.
D - 175 Lahr Drive
Belleville, Ontario
+/-8,760.11 Sf Industrial/Commercial space available for lease in Belleville. Highway 401 exposure - ideal for businesses seeking on/off highway 401 efficiently. Cross docking/load assembling. 2 Docks/ 1 Drive-in. Recently a courier building. Clear height up to 17'8. Also suitable for warehousing, manufacturing and other industrial and commercial uses. Specialized sprinklers. 480 Volt power. Ample on-site parking. Additional space may be available. (id:60626)
D. W. Gould Realty Advisors Inc.
207&208 5420 N 50 Avenue
Fort Nelson, British Columbia
A cut above! Set yourself up for success in some of the nicest office spaces in Fort Nelson. This space offers 1943 square feet with reception, conference room, coffee area, and several individual offices. The building has an elevator, a great location, and plenty of parking. You will also benefit from outside signage and a listing in the lobby directory. Find a great solution for your business needs. (id:60626)
Royal LePage Fort Nelson Realty
4015 97th Street Nw Se
Edmonton, Alberta
1810 Square Feet South Edmonton warehouse unit with Business Employment (BE) zoning, offering flexibility for a wide range of commercial and industrial users. The unit features a front office/showroom build-out that works well for client-facing or administrative use, along with a spacious warehouse offering 16’ clear ceiling height, grade-level loading, and an air compressor to support day-to-day operations. This location provides quick connections to Whitemud Drive, major arterial roadways, and public transit. The combination of office, showroom, and warehouse functionality makes this space well-suited for businesses seeking efficiency and visibility in South Edmonton. (id:60626)
RE/MAX Real Estate

