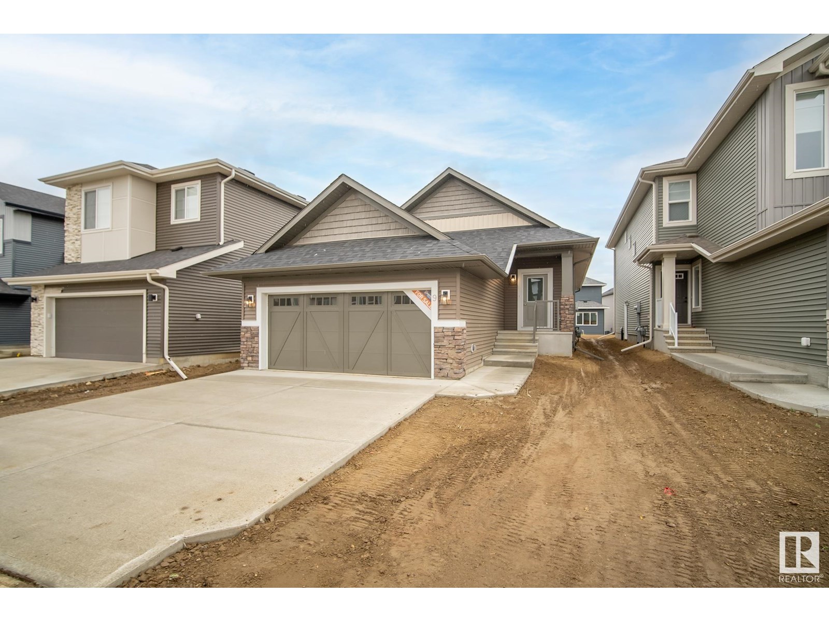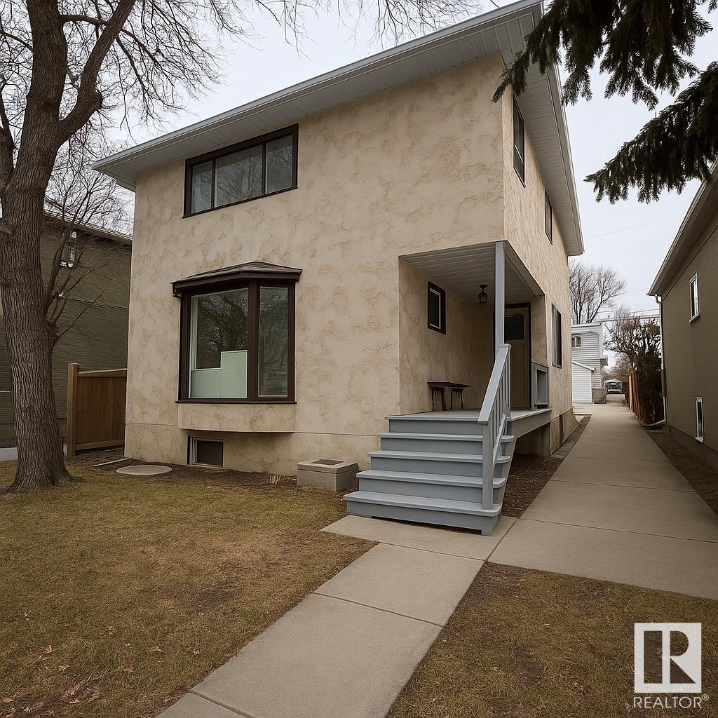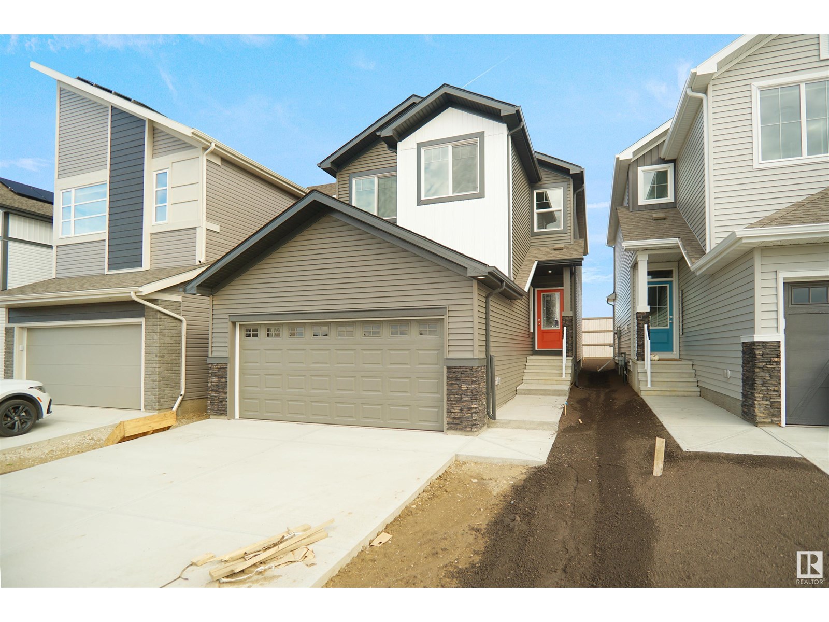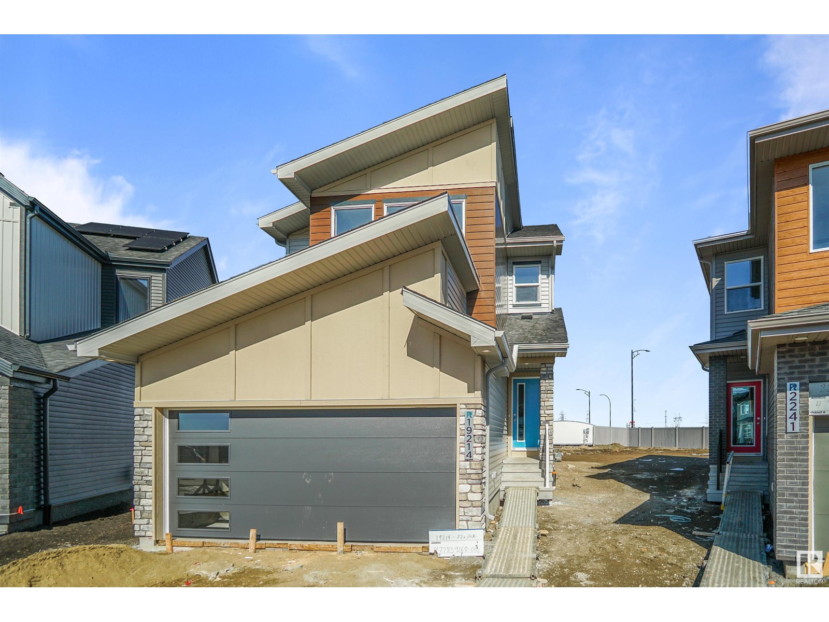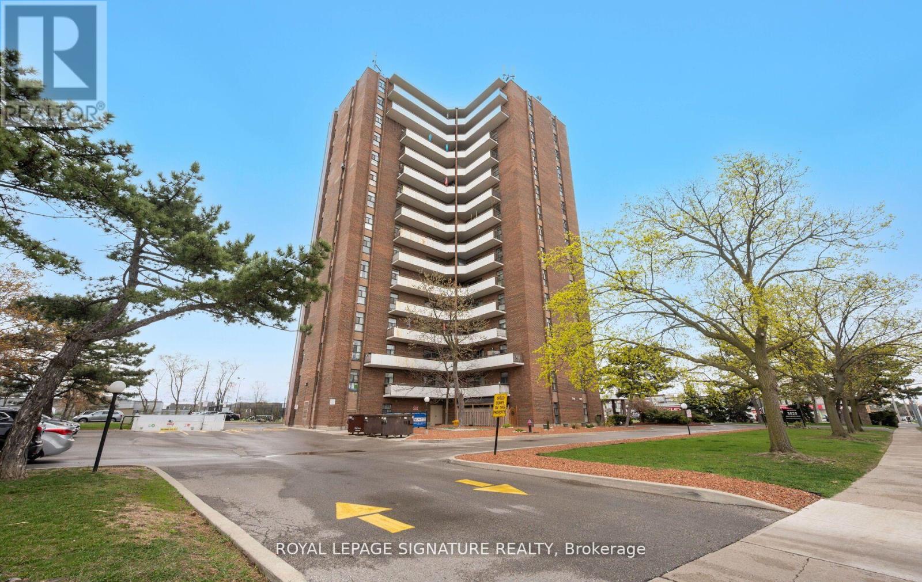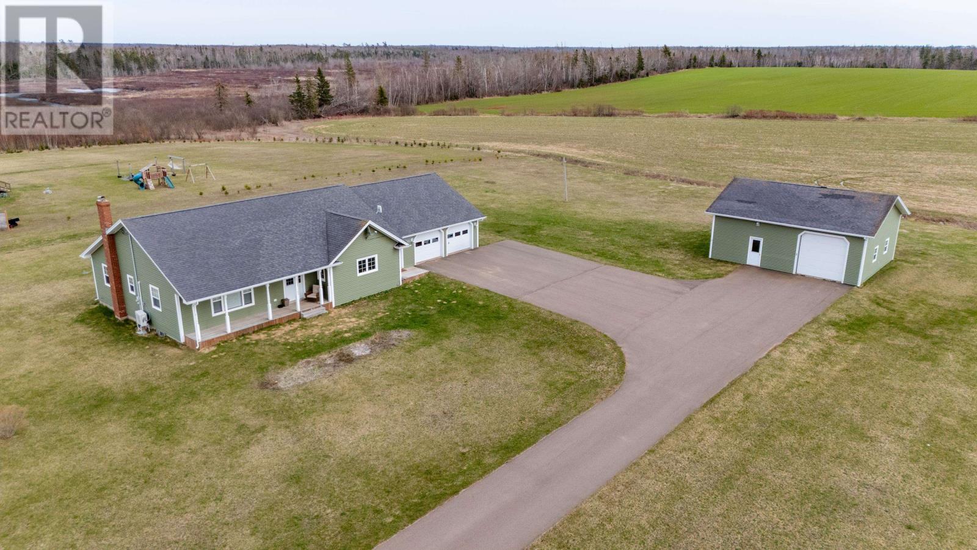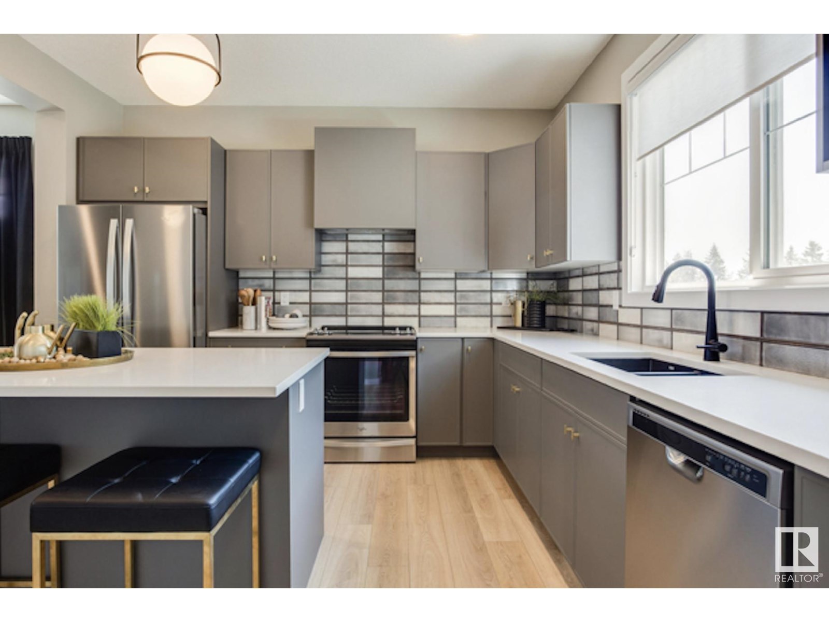9 Resplendent Wy
St. Albert, Alberta
This beautifully designed brand new bungalow offers modern comfort and functionality. Featuring 2 bedrooms, 2 bathrooms, and 9' ceilings on the main floor, the open layout is finished with vinyl plank flooring and an electric fireplace for cozy living. The kitchen flows effortlessly into the living and dining areas—ideal for everyday living and entertaining. The spacious primary bedroom includes a 4-piece ensuite and walk-in closet, while the second bedroom is perfect for guests or a home office. The unfinished basement provides incredible potential—whether you envision additional bedrooms, a home gym or a recreation area. With high ceilings and a wide open layout, it's a blank canvas ready for your personal touch. Located in a growing St. Albert community near parks, trails, and everyday amenities, this home offers the perfect blend of style, comfort, and future potential. (id:60626)
Maxwell Challenge Realty
817 - 33 Mill Street
Toronto, Ontario
33 Mill isn't just a condo building, its a lifestyle. Located in the heart of the historic Distillery District, where vibrant community living meets downtown convenience. Why will you love this building? The amenities floor is next level. A fully equipped gym for your morning workouts, a stylish party room for unforgettable nights with panoramic city views and an epic outdoor pool with uninterrupted views of the CN Tower down The Esplande. Perfect for sun-soaked lounging, skyline selfies, and golden hour hang outs. The best part? The social energy. This building is known for its tight-knit community and social scene, something you'll feel the moment you take your first pool plunge this summer. Inside the unit you'll find a bright and efficient 1 bed + den layout with 568sqft of smart design. No long hallways, just great flow. NW-facing balcony = stunning sunsets & sparkling city views. Stainless steel appliances, updated bathroom, floor-to-ceiling windows for all that natural lightSteps to everything: Cafes, galleries, restaurants, shops, and TTC right outside your door. Perfect for first-time buyers, professionals, or investors looking for that sweet mix of style, community and location. (id:60626)
RE/MAX Hallmark Realty Ltd.
7055 Rangeview Avenue Se
Calgary, Alberta
Located in Southeast Calgary, Heartwood blends modern living with natural beauty and thoughtful planning. Get ready to be a part of a vibrant, growing community built for today and tomorrow. There will include 1 future school site, 3 planned parks and green spaces, 1 wetland and pond area and 4 acres of planned commercial retail. From peaceful wetlands to open green spaces, Heartwood offers residents the chance to connect with nature right outside their door. Parks, paths and natural areas are designed to enhance everyday living-whether it's morning walks, weekend picnics or evening strolls. Just imagine yourself living in Jayman BUILT'S brand new floorplan aptly named the SPRUCE. Featuring a professionally designed light colour palette, you are invited in to explore over 1400+sqft of nature inspired design. Stepping into the home you are given a wonderful visual from front to back with an expansive site line to maximize ever inch. Okanagan Sunset Ranch Luxury Vinyl Plank flooring graces the man floor offering a seamless transition form space to space. The Alpine Stone elevation compliments the interior selections as you tour the designated dining room into the bright rear kitchen with central island. Sleek stainless steel appliances elevate the space with a Whirlpool refrigerator with icemaker and internal water, electric slide in smooth top range, Panasonic microwave with trim kit and Broan power pack built-in cabinet hood fan. Stunning quartz counter tops, Blanco silgranite undermount sink, soft close hinges with 48" uppers and 2 1/2 inch submoulding reflect nicely with the selected EXTRA Fit & Finish. A functional pantry and powder room complete this level with a quaint mud room near the back of the home that opens up to your 10x10 deck. Explore the upper level that features three sizeable bedrooms with the Primary including a generous private 3pc en suite with sliding glass door shower and a spacious walk-in closet. You will also discover a convenient 2nd floo r laundry and full bath for family and guests on this level. The lower level boasts a raised 9ft basement ceiling height and 3-pc rough-in for plumbing while the exterior of this home features durable Front Hardie Board exterior and BTRboard Exterior Wall System along with a convenient SIDE ENTRY. Jayman's standard inclusions feature their Core Performance with 10 Solar Panels, BuiltGreen Canada standard, with an EnerGuide Rating, UV-C Ultraviolet Light Purification System, High Efficiency Furnace with Merv 13 Filters & HRV unit, Navien Tankless Hot Water Heater, Triple Pane Windows and Smart Home Technology Solutions! **BRAND NEW HOME ALERT** Great news for eligible First-Time Home Buyers – NO GST payable on this home! The Government of Canada is offering GST relief to help you get into your first home. Save $$$$$ in tax savings on your new home purchase. Eligibility restrictions apply. For more details, visit a Jayman show home or discuss with your friendly REALTOR® (id:60626)
Jayman Realty Inc.
10934 76 Av Nw
Edmonton, Alberta
LOCATION, LOCATION, LOCATION! ATTENTION INVESTORS! RF3 zoned, 33x132 lot! ONLY 5mins to UofA Hospital & the UofA Campus & 10min walk to McKernan LRT station! **3 furnaces, 7 BEDROOM w/potential for another 3 bedrooms, a 3rd full bath & 2nd kitchen/living room upstairs!** Exceptional investment opportunity in one of Edmonton's most sought-after communities! This seven-bedroom property in McKernan is just a short walk to McKernan School, the University of Alberta, and the UofA Hospital—making it a prime location for students and professionals alike. Currently rented with awesome immediate cash flow! The partially finished/framed up basement offers potential for 3 more bedrooms and 2nd floor ideal room for an additional kitchen, perfect for expanding rental options (3 separate suites?). With ample parking at the rear in such a sought after neighbourhood, this is an amazing opportunity to buy & hold, or buy/build, you cannot beat the price and location! (id:60626)
Exp Realty
20940 16 Av Nw
Edmonton, Alberta
BACKING THE GREENSACE!!! Welcome to the Kaylan built by the award-winning builder Pacesetter homes located in the heart of West Edmonton in the community of Stillwater with beautiful natural surroundings. As you enter the home you are greeted a large foyer which has luxury vinyl plank flooring throughout the main floor , the great room, kitchen, and the breakfast nook. Your large kitchen features tile back splash, an island a flush eating bar, quartz counter tops and an undermount sink. Just off of the kitchen and tucked away by the front entry is the powder room. Upstairs is the Primary retreat with a large walk in closet and a 4-piece en-suite. The second level also include 2 additional bedrooms with a conveniently placed main 4-piece bathroom and a good sized bonus room. This home also comes with a separate entrance ***Home is under construction and the photos used are from a previously built home, finishing's and color may vary. TBC by August *** (id:60626)
Royal LePage Arteam Realty
20948 16 Av Nw
Edmonton, Alberta
BACKING THE GREENSPACE!!! Welcome to the Willow built by the award-winning builder Pacesetter homes and is located in the heart Stillwater and just steps to the walking trails and parks. As you enter the home you are greeted by luxury vinyl plank flooring throughout the great room, kitchen, and the breakfast nook. Your large kitchen features tile back splash, an island a flush eating bar, quartz counter tops and an undermount sink. Just off of the kitchen and tucked away by the front entry is a 2 piece powder room/Den. Upstairs is the master's retreat with a large walk in closet and a 4-piece en-suite. The second level also include 3 additional bedrooms with a conveniently placed main 4-piece bathroom and a good sized bonus room. The unspoiled basement has a side separate entrance and larger then average windows perfect for a future suite. *** Pictures are of a home with the same layout recently built photos may vary*** TBC December (id:60626)
Royal LePage Arteam Realty
20944 16 Av Nw
Edmonton, Alberta
BACKING THE GREENSPACE!!! Welcome to the Willow built by the award-winning builder Pacesetter homes and is located in the heart of Stillwater and just steps to the walking trails and parks. As you enter the home you are greeted by luxury vinyl plank flooring throughout the great room, kitchen, and the breakfast nook. Your large kitchen features tile back splash, an island a flush eating bar, quartz counter tops and an undermount sink. Just off of the kitchen and tucked away by the front entry is a 4 piece bath and den. Upstairs is the master's retreat with a large walk in closet and a 4-piece en-suite. The second level also include 2 additional bedrooms with a conveniently placed main 4-piece bathroom and a good sized bonus room. The unspoiled basement has a side separate entrance perfect for a future suite. Close to all amenities and also comes with a side separate entrance perfect for future development.*** Pictures are of a home with the same layout recently built photos may vary*** Dec 2025 (id:60626)
Royal LePage Arteam Realty
1808 63 Avenue
Lloydminster, Alberta
Step into refined comfort and modern elegance with this stunning home, thoughtfully designed for style and functionality. Soaring 18-foot ceilings in the living room create a grand, open atmosphere, flooding the space with natural light and making a lasting first impression. The gourmet kitchen is a chef’s dream, featuring luxurious quartz countertops and a spacious island—perfect for meal prep or casual dining—intentionally designed without a sink to maximize surface space. Upstairs, unwind in the spa-inspired ensuite bathroom, where a soaker tub offers the ultimate relaxation and tranquility. Enjoy the seamless blend of indoor and outdoor living with glass railings that add a sleek, modern touch while enhancing open sightlines throughout the home. Additional highlights include central air conditioning for year-round comfort, a spacious heated garage ideal for both vehicles and storage, and a quiet location that offers peace and privacy while still being close to amenities.This home perfectly balances luxury and practicality—an exceptional opportunity you won’t want to miss. Check out the 3D virtual tour! (id:60626)
Century 21 Drive
201 - 3025 Queen Frederica Drive
Mississauga, Ontario
Beautiful & Spacious 1150 sqft low maintenance fee Renovated 3 Bedroom 2 Bath Condo In Excellent Location in South East Mississauga, Applewood Location. Close to Etobicoke. Largest unit in well managed building. Includes all utilities & includes Cable in the fees. Large Open Balcony with lovely natural views. Renovated Kitchen And Washrooms + New Flooring & Pot Lights. Close To Shopping, Restaurants, And Public Transit at your door, Direct Route To University of Toronto Mississauga Campus & a stone's throw to Dixie GO Station. Large Balcony, Overlooking Tennis Court and serene natural treed view. Ensuite Storage Room And Laundry. Enjoy Amenities Such As The Sauna, Pool, Tennis Court And Exercise Room. Included its own n-suite laundry room with large washer dryer and additional built in shelving. Beautifully renovated large open concept living dining featuring Pot-lights and lovely new laminate flooring. Large upgraded kitchen new cabinetry featuring crown mouldings, stainless steel appliances, glass tile backsplash and new quartz counters featuring new sink faucet and plumbing. Two lovely baths with new vanities including quartz countertops. Suite also features new windows and bedroom doors. Turn key available as early as 30 days. Just move in and enjoy! (id:60626)
Royal LePage Signature Realty
3260 48 Road
Elliottvale, Prince Edward Island
Welcome to your new home, located minutes outside Stratford , the ideal location for the simple way of living in a newer home with main floor living. The home features a double attached heated garage, and main floor laundry. Enjoy the large kitchen/ eating area ideal for social and family gatherings. It is impressive with additional and generous 3 bedrooms and 2 bathrooms on the main level. The lower level is half completed with extra bedrooms with future potential for further development. An extra bonus for this property is the large detached shop that is ideal for work shop, hobbies or extra storage. This home is a great find and will not last long. Oil Costs approximately $3,800 from past year. (id:60626)
Coldwell Banker/parker Realty
7016 54 Av
Beaumont, Alberta
MOVE IN JULY to this EXTRAORINARY FOREVER HOME, constructed by Master Builder HOMES BY AVI & receive summer promo that includes full landscaping & blinds package. Community of Elan Beaumont welcomes you with tranquility living surrounded by nature trails, ponds & parks. This spectacular home features charming full width front porch, 3 bedrooms, 2.5 bathrooms, upper-level family room/laundry closet PLUS separate side entrance for future basement development. Numerous upgrades include, main level pocket office, gas line to stove & BBQ, 200 Amp electrical, 9 ft ceiling height main/basement, welcoming foyer with closet, back mud-room, luxury vinyl plank flooring, quartz countertops throughout & 22x20 rear garage. Kitchen showcases abundance of cabinetry, center island w/built in microwave, chimney hood fan, tiled backsplash & pantry. Owners’ suite is accented with spa-like 4-piece ensuite showcasing dual sinks, glass shower & private stall. 2 spacious jr rooms & additional 4 pc bath. MUST SEE HOME!!! (id:60626)
Real Broker
3025 Queen Frederica Drive Unit# 201
Mississauga, Ontario
Beautiful & Spacious 1150 sqft low maintenance fee Renovated 3 Bedroom 2 Bath Condo In Excellent Location in South East Mississauga, Applewood Location. Close to Etobicoke. Largest unit in well managed building. Includes all utilities & includes Cable in the fees. Large Open Balcony with lovely natural views. Renovated Kitchen And Washrooms + New Flooring & Pot Lights. Close To Shopping, Restaurants, And Public Transit at your door, Direct Route To University of Toronto Mississauga Campus & a stone's throw to Dixie GO Station. Large Balcony, Overlooking Tennis Court and serene natural treed view. Ensuite Storage Room And Laundry. Enjoy Amenities Such As The Sauna, Pool, Tennis Court And Exercise Room. Included its own n-suite laundry room with large washer dryer and additional built in shelving. Beautifully renovated large open concept living dining featuring Pot-lights and lovely new laminate flooring. Large upgraded kitchen new cabinetry featuring crown mouldings, stainless steel appliances, glass tile backsplash and new quartz counters featuring new sink faucet and plumbing. Two lovely baths with new vanities including quartz countertops. Suite also features new windows and bedroom doors. Turn key available as early as 30 days. Just move in and enjoy! (id:60626)
Royal LePage Signature Realty

