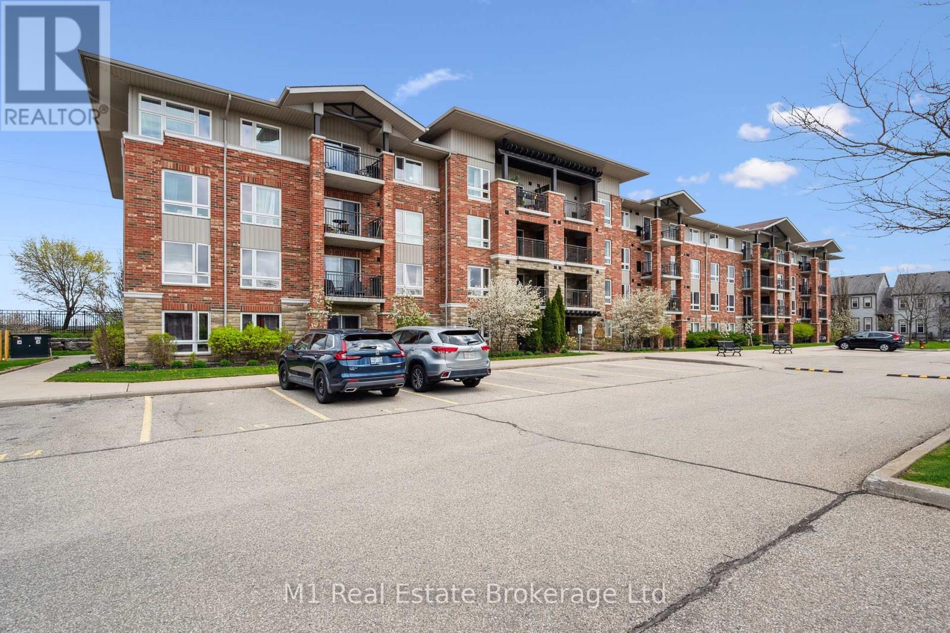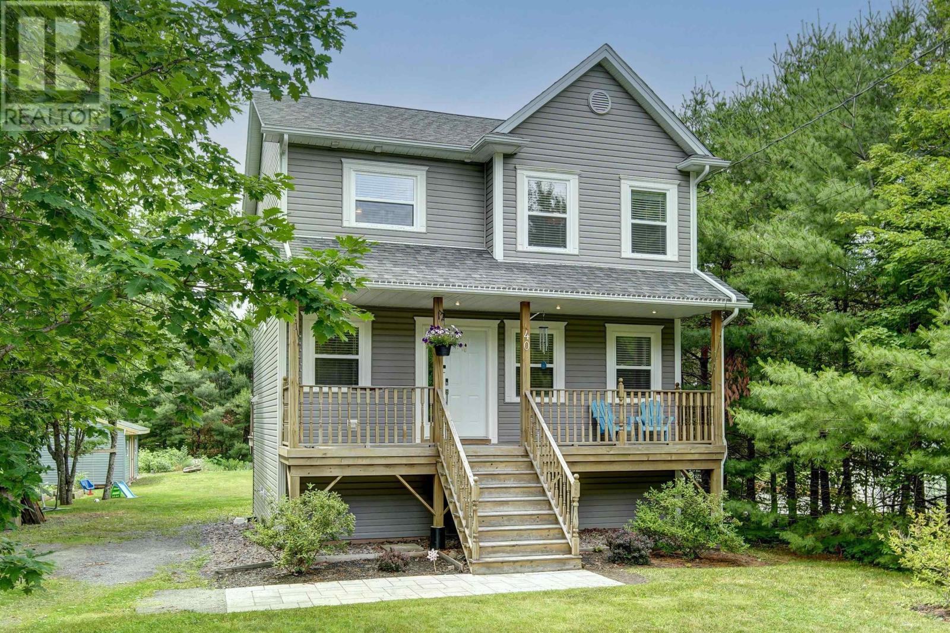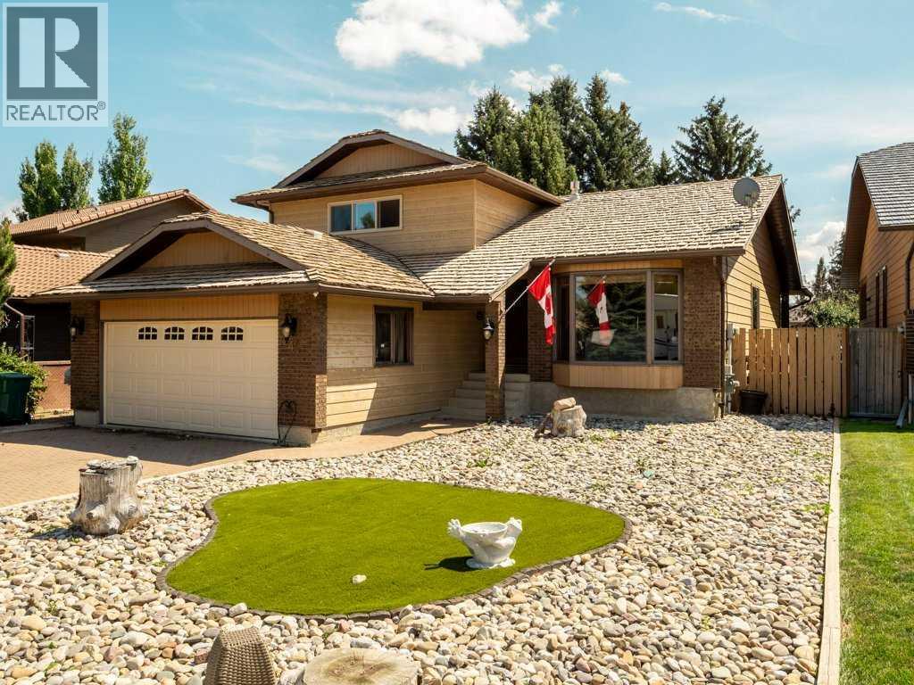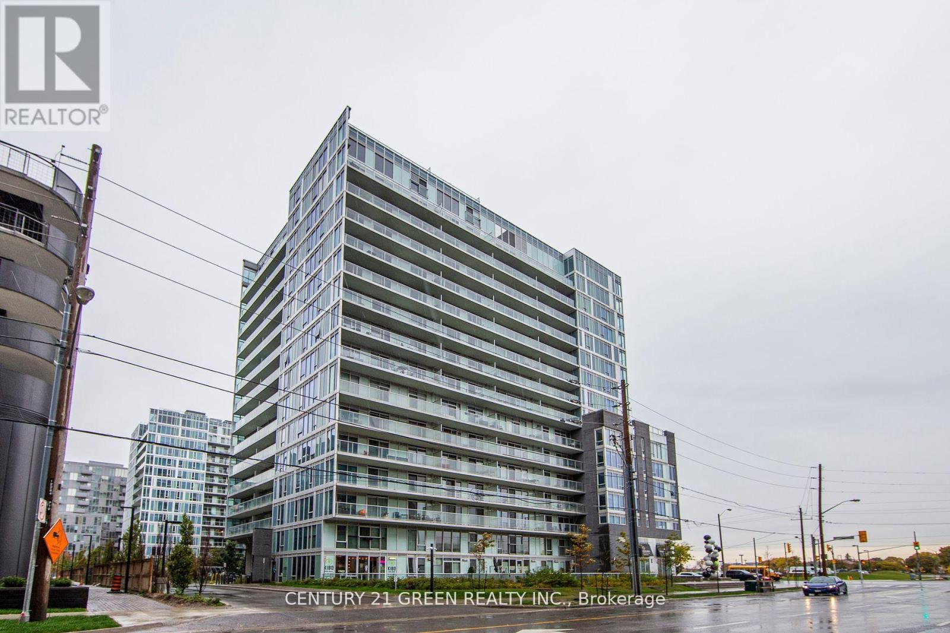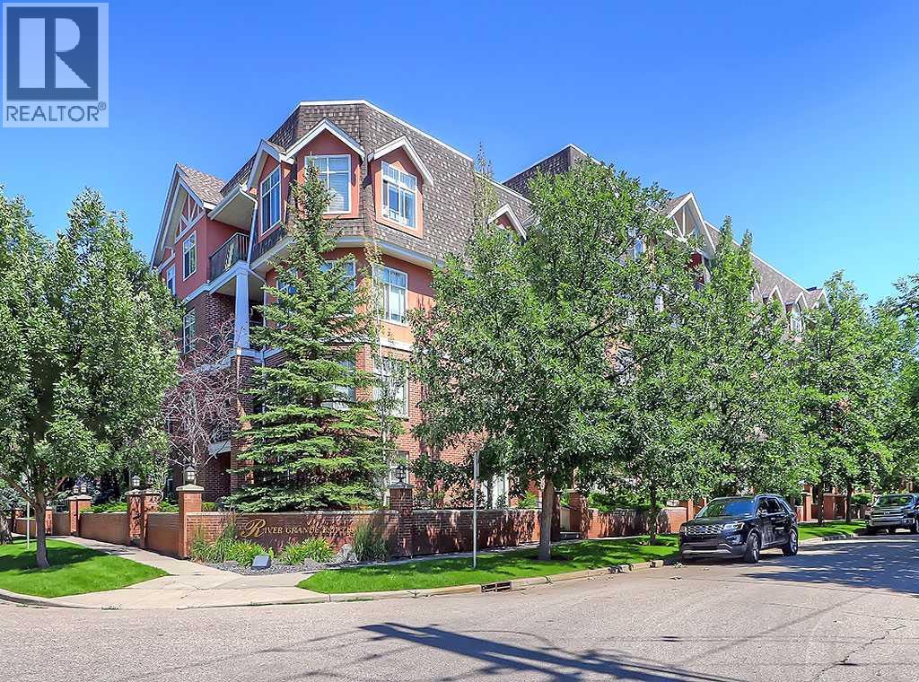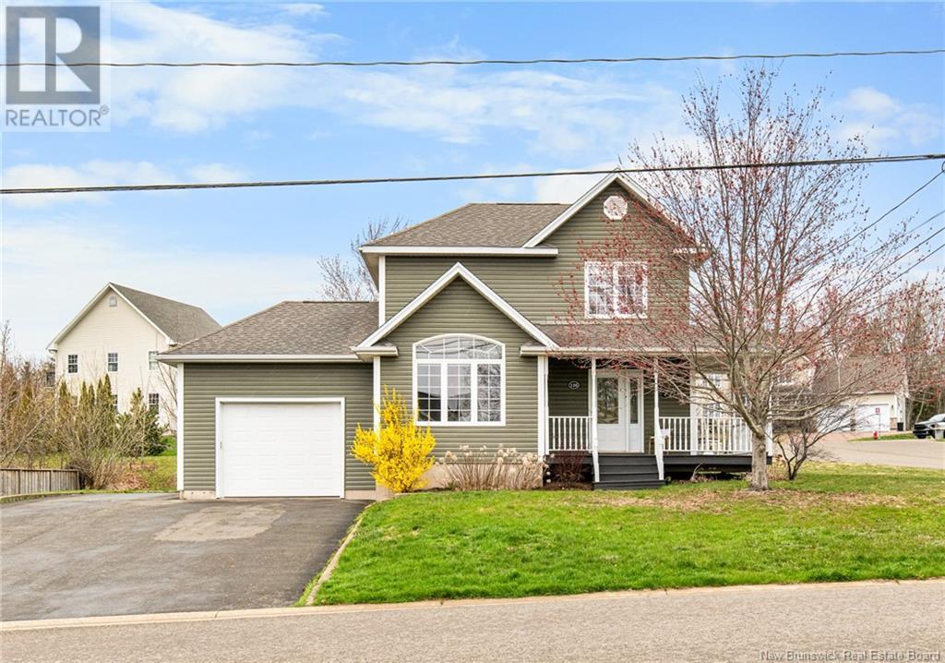105 - 19 Waterford Drive
Guelph, Ontario
Welcome to this beautifully designed 2-bedroom, 2-bathroom home located in Guelph's desirable south end. Originally a three-bedroom design, this home has been thoughtfully reconfigured into a spacious two-bedroom layout, offering an oversize primary suite, including an en suite, walk-in closet and large windows. The completely open floor plan has been upgraded top to bottom, ideal for every day living and entertaining. Enjoy rich hardwood floors throughout, granite countertops in a well-appointed kitchen, a breakfast bar, in suite laundry and expansive views of serene, undeveloped land, perfect for those who appreciate peace and privacy. Ideal for professionals, down-sizers, or small families, this home blends functionality with high-end finishes in a location known for its convenience to amenities, top-rated schools, and scenic walking trails. Don't miss your chance to own a truly unique home in one of Guelphs most coveted neighbourhoods! (id:60626)
M1 Real Estate Brokerage Ltd
40 Caribou Road
Upper Sackville, Nova Scotia
Welcome to this bright and modern two-storey home, tucked away on a quiet street in a welcoming, family-friendly neighbourhood. The main level features an open-concept layout with hardwood floors, a stylish kitchen, and a cozy living and dining area that opens to a private back deck, perfect for relaxing summer evenings. Upstairs, you will find three comfortable bedrooms, including a spacious primary suite with a walk-in closet and full ensuite. The laundry is conveniently located on this level, adding ease to your daily routine. The basement is partially finished and ready for your personal touch, whether you need a rec room, home office, or workout space. Outside, enjoy a large backyard with a storage shed and space to garden or play. Ductless heat pumps provide year-round comfort, and a covered front veranda adds charm to this move-in ready home, just minutes from all the amenities in Sackville. (id:60626)
Sutton Group Professional Realty
9 950 Woodsworth Road
Gibsons, British Columbia
Welcome to this 1 bedroom, 1 bathroom condo, blending comfort and convenience in a central location. High ceilings and plenty of natural light make the space feel open, airy and inviting. In near new condition, it boasts modern finishes and a fresh, contemporary feel throughout. The spacious living area is perfect for entertaining or quiet nights in. With dual balconies, one at the front and another at the rear, this home offers great outdoor spaces to relax and enjoy the fresh air. Just steps from trails, breweries, shopping, the medical clinic and the rec centre, this condo truly offers everything you need. With warmth, style and a prime location, this is the perfect place to call home! (id:60626)
RE/MAX City Realty
42 Ridgewood Boulevard W
Lethbridge, Alberta
Located in the desirable Ridgewood area, this gorgeous 4-level split home offers flexibility with 4 bedrooms (or 3 plus a main floor office) and 4 bathrooms, perfect for families of all sizes. The spacious main floor features a cozy family room with a wood-burning fireplace and an oak kitchen with an eating nook and sliding patio doors that lead to a large, private covered deck and landscaped backyard. Most of the windows have been redone, adding to the home's appeal and efficiency. Enjoy year-round comfort with a high-efficiency furnace, central air conditioning, and a vacuum system. The low-maintenance front yard adds to the curb appeal, and the attached two-car garage provides plenty of space and convenience. (id:60626)
2 Percent Realty
E501 - 555 Wilson Avenue
Toronto, Ontario
Fall in Love with Urban Luxury at its Finest in this Stunning 1+1 Bedroom + 1.5 Bath Condo with1 Pkg. Indulge in Resort-style Living with Access to an Infinity-Edge Pool and State-of-the-art Gym to Keep you Fit. Take in the Stunning City Views from the Rooftop Deck/Garden and a Variety of Social Spaces Including a Party Room, Games Room, and Lounge Area for Gatherings with Friends & Family. Rest Easy Knowing that your Safety is Top Priority with 24/7 Security Services. Welcome Home into your Inviting Foyer with your Very Own, Huge, Cant Beat Laundry Room with New LG Front Loading Washer & Dryer with Built-in Custom Designed Closet and Shelves for Added Storage and that Wow Factor. Convenience of Having an Extra Bathroom Will Prove to be Clutch. Open Concept Kitchen Featuring a Moveable Island and Stainless Steel Steel Appliances. Spacious Living/Dining Area Complete with Tailor-made Shelving and Walk-out to Balcony, your Personal Retreat! Roomy Bedroom with Large Double Closet and Ensuite Bath. And at Last, the Piece de Resistance... PRIME LOCATION!! Situated Just Steps Away from Wilson Subway Station, your Commute to Downtown is a 30 Minute Breeze. Retail Therapy Available at Yorkdale Shopping Centre Just Minutes Away. Don't forget About Costco Starbucks, LCBO, Home Depot, Michaels, Jollibee (Have you Tried Their Pineapple Quencher? Go Now!), Allen Rd, 401 & more. Street Level Retail, Sushi then Salon or Salon then Sushi, You Pick! Need a School Nearby? We Got you Covered! Parks, Hospital and Absolutely Everything you Need! Congrats, you Found it! Your search ends here! (id:60626)
Century 21 Green Realty Inc.
2503 - 35 Finch Avenue E
Toronto, Ontario
Chicago By Menkes, High Floor Overlooks Unobstructed City View, Luxury Building In Highly Demanded Area. Steps Away from Finch Subway, Extra Large 1Br, 728SQF (as per MPAC), 9 feet ceiling, Brand new Renovation (all completed in Jan 2025) includes New Vinyl Flooring, Bathroom & Kitchen upgrade, new lighting and fresh paint. Brand new appliances purchased in 2025. Includes one corner parking. Low maintenance fee. **Status Certificate Available upon request** Note: Pictures are taken with staging. The unit is currently vacant. Building Amenities: Outdoor Pool, Weight Room, Cardio Room, Sauna, Party Rm & 24 Hr Concierge, Guest Suite & Tons Of Visitor Parking (id:60626)
Royal LePage Signature Realty
108, 60 24 Avenue Sw
Calgary, Alberta
Welcome to River Grande Estate, a highly sought after condominium development in the heart of Erlton. This beautifully maintained 2-bedroom, 2-bathroom condo spans over 1,300 sq. ft.. This main-floor unit offers west-facing views into the tranquil courtyard, flooding the space with natural light. Step inside to find a spacious living room, a separate dining area, and a versatile den/nook space which is anchored by bay windows and a gas fireplace—perfect for a home office or additional living space. The large kitchen boasts abundant cabinetry, a walk-in pantry, and updated appliances. The primary bedroom features custom closet cabinetry and an upgraded ensuite with high-end fixtures. Enjoy the convenience of in-unit storage within the large laundry room, plus an oversized separate storage locker. This unit also includes secure underground parking. Building amenities include a pool table room, car wash, recreation rooms and visitor parking. Located in the heart of Erlton, you're just steps from Lindsay Park, the Elbow River, Stanley Park, the MNP Community & Sport Centre, and vibrant Mission. With quick access to downtown, this is urban living at its finest! (id:60626)
RE/MAX House Of Real Estate
503 Corner Meadows Square Ne
Calgary, Alberta
This beautifully built 2024 corner unit townhouse in the thriving community of Cornerstone NE Calgary offers the perfect blend of space, style, and convenience, making it an ideal choice for both first-time buyers and savvy investors. Featuring 4 spacious bedrooms and 3.5 bathrooms, including a rare main-floor bedroom with its own ensuite, this home delivers exceptional functionality for multigenerational living, rental flexibility, or growing families. The bright and open-concept second floor showcases a modern kitchen with sleek quartz countertops, full-height cabinetry, stainless steel appliances, and a large island that flows seamlessly into the dining and living areas—perfect for entertaining. Upstairs, the primary suite includes a walk-in closet and luxurious ensuite, while two additional bedrooms, a full bath, and upper-level laundry provide everyday comfort and practicality. A double attached garage offers secure parking and added storage, and the corner unit location allows for extra natural light, enhanced privacy, and more outdoor space. Built with energy efficiency and low-maintenance living in mind, this home also benefits from its unbeatable location—just minutes from major shopping plazas, restaurants, schools, parks, public transit, and Calgary International Airport, with quick access to Stoney Trail and other major roadways. Whether you're looking for a stylish starter home or a high-demand rental property in a rapidly developing neighborhood, this thoughtfully designed townhouse checks every box for modern living and long-term value. (id:60626)
Real Broker
112 880 Short St
Saanich, British Columbia
Modern finishings loft style 2 storey condo like townhome across from Uptown Shopping Centre! Featuring soaring 18ft ceilings, corner fireplace, large floor to ceiling windows, living area with vaulted ceilings. Bright open design, with your own private entrance & patio at the back of the building to enjoy quietness and lush green. Fresh paint the whole unit with doors, trims and baseboards. New vinyl flooring on main level. Spacious maple kitchen with eating aera. Generous-size primary bedroom with full ensuite. 2nd bedroom on main level next to a full bathroom. Includes in-suite laundry, underground parking and storage locker. Very reasonable strata fee at $367/month! Pets are welcome! Extremely central location in the hub of Saanich, steps to all levels of amenities and transit to Uptown and Mayfair Shopping Centre and minutes to downtown! Call today! (id:60626)
Macdonald Realty Victoria
225 Panatella Square Nw
Calgary, Alberta
Open House: July 12 @1-3pm! Charming South-Facing Corner Lot Home Overlooking Green Space – Investor’s Dream!Welcome to this beautifully situated 3-bedroom home on a prime corner lot, directly facing a serene green park and just minutes away from a bustling shopping district. With a desirable south-facing front, this home is bathed in natural sunlight throughout the day, offering brightness in every room.The spacious primary bedroom features a large walk-in closet and a private 4-piece ensuite bathroom. Each of the three bedrooms is generously sized and filled with natural light, creating a warm and inviting atmosphere. The convenient second-floor laundry room adds an extra level of comfort and functionality to daily living.The unfinished basement provides an excellent opportunity for value-added renovation, with great potential to be legally converted into a secondary rental unit for additional income.A private backyard with two parking spaces adds to the convenience and appeal. Currently tenanted at $2,000/month with reliable renters, this property is the perfect turn-key investment opportunity.Don’t miss out on this rare combination of location, layout, and income potential! (id:60626)
Homecare Realty Ltd.
126 Meunier Street
Dieppe, New Brunswick
OPEN HOUSE SUNDAY AUGUST 3 ( 2 - 4 PM ) Welcome to 126 Meunier a beautifully maintained family home on a corner lot in one of Dieppes most desirable neighbourhoods. The wraparound porch sets the tone for this warm and inviting home in a peaceful, family-friendly setting. Inside, a spacious foyer leads to a bright dining area and chefs kitchen with heated floors, quartz countertops, butcher block island, ample cabinetry, and a coffee station nook. The kitchen opens to a sun-filled 4-season sunroom with vaulted ceilings and a cozy propane fireplaceperfect for year-round comfort. A fully renovated half bath with heated floors and a convenient laundry room complete the main level. Upstairs offers a spacious primary bedroom, two additional bedrooms, and a full bath with jacuzzi tub. The finished basement includes a large family room, non-conforming 4th bedroom, a second half bath (with potential to convert to full), and plenty of storage. Enjoy summer BBQs on the attached deck overlooking a generous yardgreat for a garden, play area, or outdoor relaxation. An attached garage adds year-round convenience. Bonus features: three mini-split heat pumps for efficient heating/cooling and a 2-year-old roof for peace of mind. Move-in ready and close to schools, parks, and amenitiesthis home is a must-see. Contact your REALTOR® today to book your private viewing! (id:60626)
RE/MAX Quality Real Estate Inc.
311 2461 Gateway Rd
Langford, British Columbia
Welcome to Olive+ at Sky Gate — a beautifully designed, energy-efficient condo offering a smart and spacious layout. This CORNER UNIT features a large wrap-around deck perfect for outdoor living and entertaining. The open floor plan separates the two bedrooms with the living space in between, offering added privacy. The primary bedroom includes an ensuite, while a second full bath and a dedicated laundry room provide convenience and comfort. The kitchen is thoughtfully appointed with quartz countertops, tiled backsplash, a center island, and stainless-steel appliances — perfect for cooking and gathering. Built Green and loaded with features such as triple-pane windows, heat pump, low-flow fixtures, LED lighting throughout, and hot water included in the low monthly strata fee. Sky Gate amenities include two guest suites, a gym, rooftop deck, community lounge, dog area, community garden, and EV charging stations. All just minutes from Millstream Village, Costco, parks, restaurants, and schools. Your New home — move in and enjoy! (id:60626)
Pemberton Holmes Ltd.

