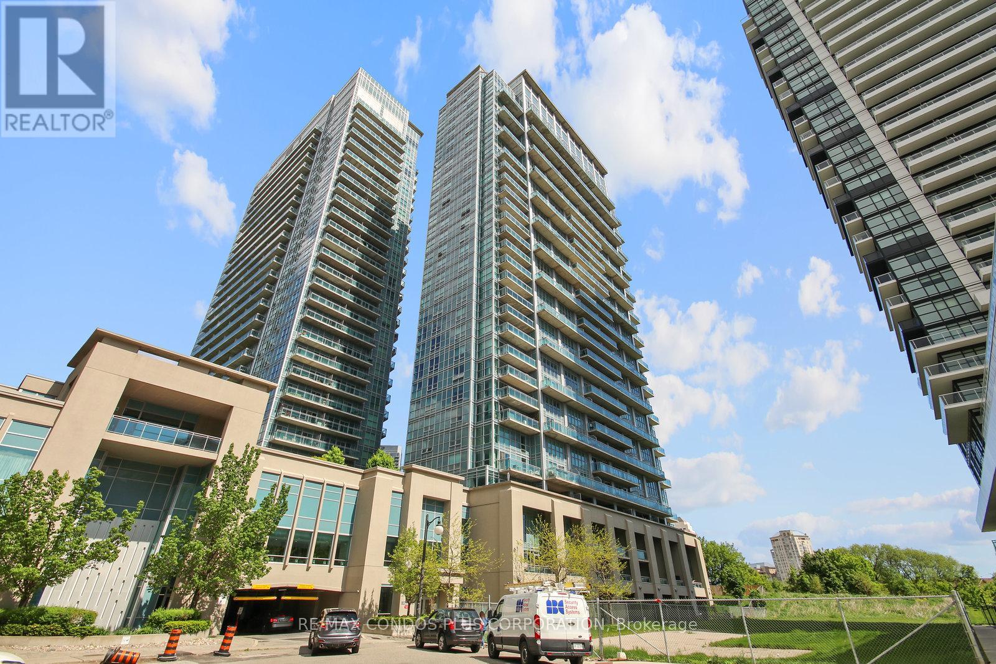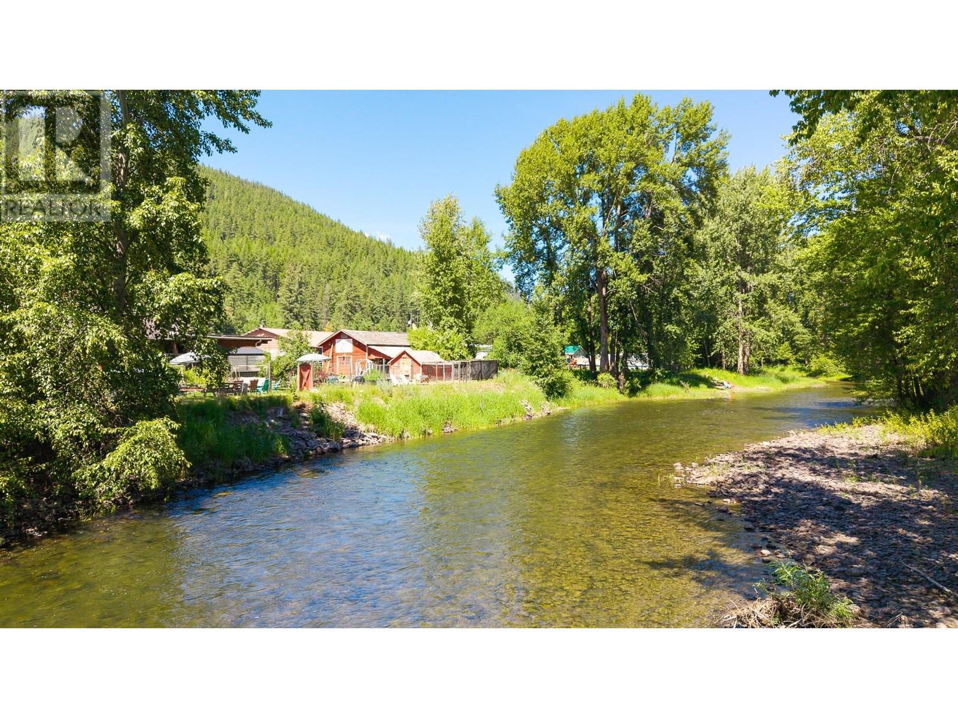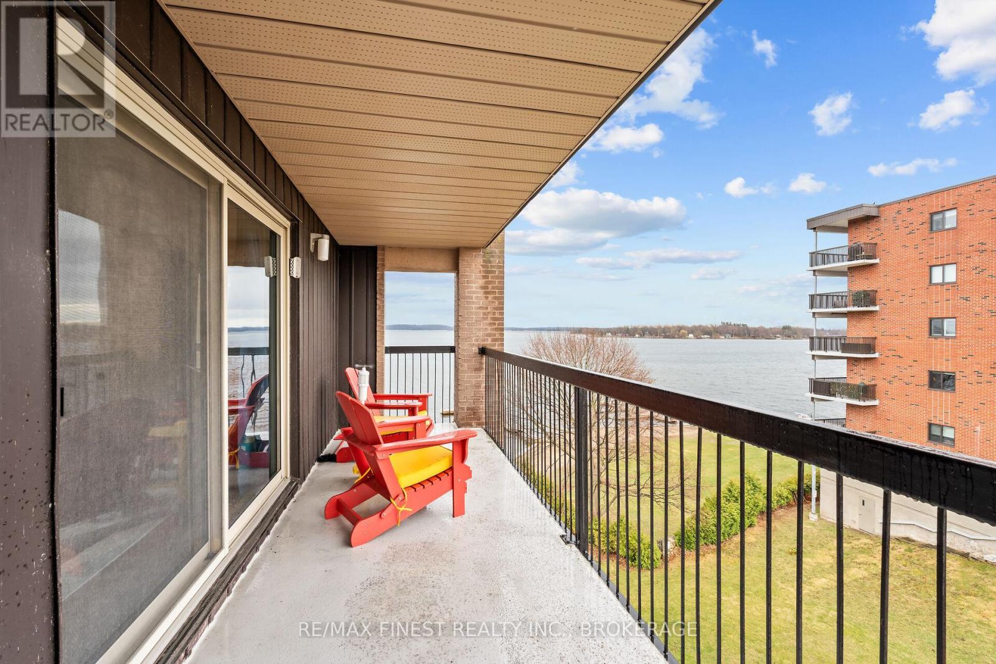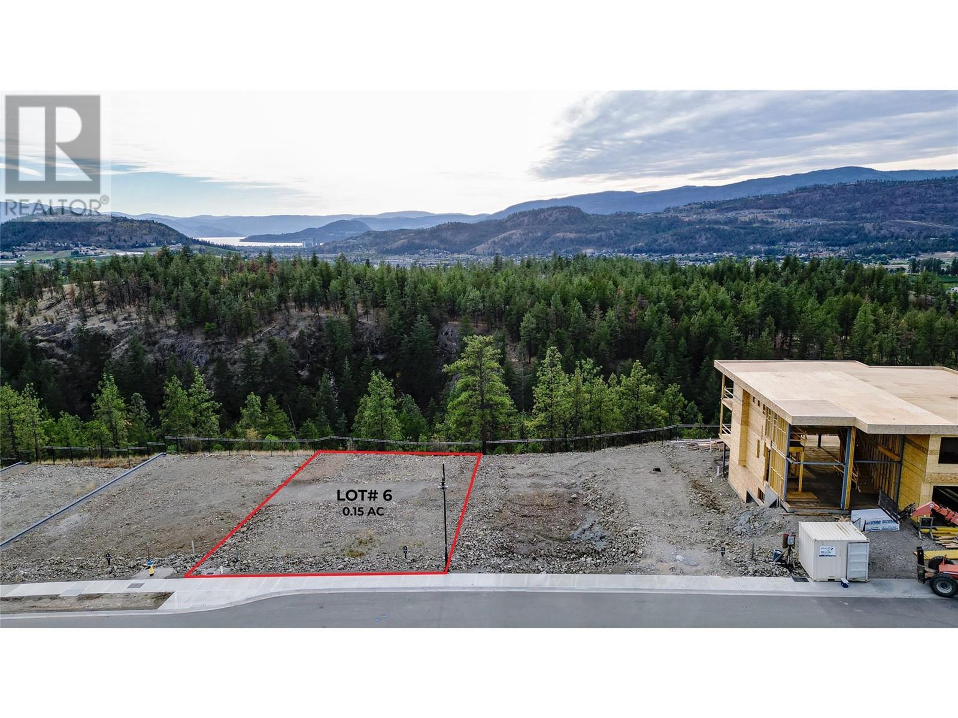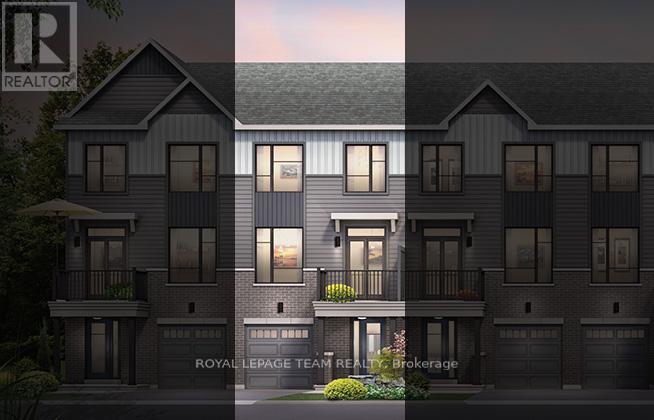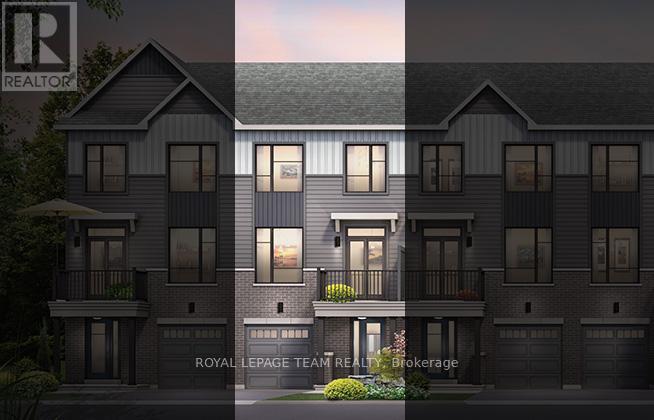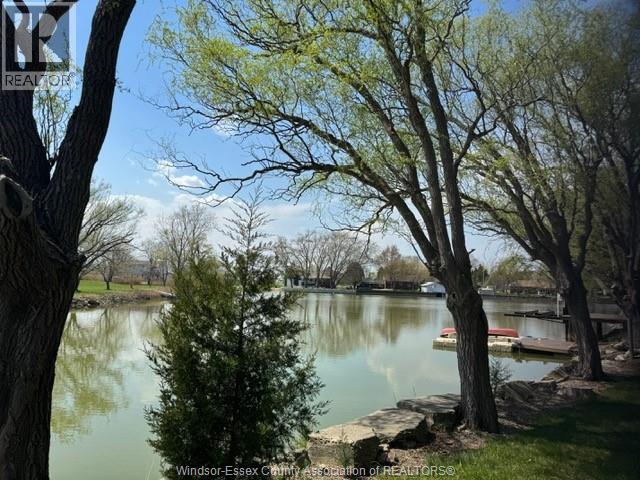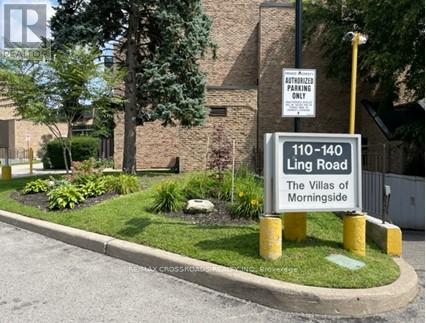912 - 155 Legion Road N
Toronto, Ontario
Welcome To Your New Home In The Heart of Mimico. This beautiful 1 Bedroom Condo, Corner Unit With Sunset Views, Open-concept living area with A Custom Island, Renovated Bathroom with A Glass Shower, Fleshly Painted Through-out, Custom Closet, Parking Spot Next To Elevator for Convenience, Large Size Locker, Fully-Loaded amenities including 24-hour concierge, fitness center, Viewing rooms, party room, Sauna, outdoor pool, Roof Top Garden and ample visitor parking. Conveniently located near Mimico GO Station, The Gardner, QEW, and 427. Enjoy strolling the waterfront with Access to Parks, local shops, cafes, and restaurants, this condo given you a one-stop-Shop to convenience and comfort. (id:60626)
RE/MAX Condos Plus Corporation
608 2629 Millstream Rd
Langford, British Columbia
NEW PRICE! Live where community meets convenience at Millstream Residences by Landvision. Offering a variety of 1-bedroom, 2-bedroom, and townhome layouts, this thoughtfully planned development is perfect for all stages of life. Enjoy shared outdoor spaces complete with gas BBQs, seating areas, green space, and a playground. Nestled in vibrant Langford, one of BC’s top-rated communities, you’ll have access to all major amenities while staying close to nature. Only a few homes remain, act fast! No GST. (id:60626)
RE/MAX Generation
9005 3 & 95 Highway
Yahk, British Columbia
Incredible opportunity to purchase a wonderful home filled with country charm, situated on a .62 of an acre of landscaped property that backs onto the Moyie River! The possibilities with this home and property are endless. Nestled in the heart of the community of Yahk, if you are business minded this location could not be better, exposure is excellent and there are 3 buildings on the property that would be suitable for a variety of ventures. The 3 bedroom, 1 & 1/2 bathroom home has a private yard that is a country oasis. Fully fenced for privacy, the front yard is sprawling lawns, the rear yard has a variety of berry bushes, fruit trees, raised garden beds, a cozy fire pit and a hot tub with privacy gazebo - all overlooking the river that runs behind this property. There is also an established chicken coop with fenced run for chickens or ducks. The masonry block building measures approx. 37' x 21', there is a huge open beam building behind that measures approx 39' x 35'6, and then the workshop, which was the original Catholic Church in Yahk, measures approx 31' x 16'6 - own a piece of community history! These buildings would be suitable for a variety of uses. The residence boast many updated features and is spacious and inviting - the updated country kitchen will catch your attention immediately as will the renovated main bathroom with soaker tub. The screened porch will be a favourite as well. The flexibility with the property is evident, call your REALTOR to book a showing! (id:60626)
Century 21 Assurance Realty
601 - 610 William Street
Gananoque, Ontario
Bright and spacious top-floor condo featuring 2 bedrooms plus den and stunning views of the St. Lawrence River. This open-concept unit offers large windows that fill the space with natural light. Updates completed just a few years ago enhance the modern layout, while the den provides a perfect space for a home office or guest room. Located in a well-maintained building close to all amenities and waterfront trails. This property must be seen in person to be fully appreciated! Call me to book your showing today! (id:60626)
RE/MAX Finest Realty Inc.
630 Kingswood Terrace
Kelowna, British Columbia
Do you want to watch stunning sunsets from the comfort of your private backyard overlooking nature? This lot features West facing views to soak in the morning/evening sun while you relax on your deck and soak it all in. With bigger lots, better views and a first class builder, come visit the show home at University Heights to learn more about how Ovation Homes is able to guide you from start to finish with building your dream Okanagan home! From triple car garages, legal suites, suspended slab media rooms, pools and more, anything you can dream up for your new home, can be brought to life. Included with every building plan are a set of virtual renderings of your finished home, bringing your vision to life before it’s built, ensuring you truly receive the perfect home for you. (id:60626)
Chamberlain Property Group
211 Visionary Lane
Ottawa, Ontario
The Burnaby was designed so you can have it all. The First Floor features a spacious Laundry Room and an inviting Foyer. The Second Level includes a kitchen overlooking the Living/Dining area, but also a Den, perfect for working from home, or a quiet study area. The Third Level features 2 bedrooms, with the Primary Bedroom featuring a walk-in closet. The Burnaby is the perfect place to work and play. All Avenue Townhomes feature a single car garage, 9' Ceilings on the Second Floor, and an exterior balcony on the Second Floor to provide you with a beautiful view of your new community. Brookline is the perfect pairing of peace of mind and progress. Offering a wealth of parks and pathways in a new, modern community neighbouring one of Canada's most progressive economic epicenters. The property's prime location provides easy access to schools, parks, shopping centers, and major transportation routes. January 27th 2026 occupancy! (id:60626)
Royal LePage Team Realty
213 Visionary Lane
Ottawa, Ontario
The Burnaby was designed so you can have it all. The First Floor features a spacious Laundry Room and an inviting Foyer. The Second Level includes a kitchen overlooking the Living/Dining area, but also a Den, perfect for working from home, or a quiet study area. The Third Level features 2 bedrooms, with the Primary Bedroom featuring a walk-in closet. The Burnaby is the perfect place to work and play. All Avenue Townhomes feature a single car garage, 9' Ceilings on the Second Floor, and an exterior balcony on the Second Floor to provide you with a beautiful view of your new community. Brookline is the perfect pairing of peace of mind and progress. Offering a wealth of parks and pathways in a new, modern community neighbouring one of Canada's most progressive economic epicenters. The property's prime location provides easy access to schools, parks, shopping centers, and major transportation routes. February 3rd 2026 occupancy! (id:60626)
Royal LePage Team Realty
418 3 Avenue N
Vulcan, Alberta
Experience premium small town living in this remarkable 7-bedroom, 3.5-bathroom home set on a spacious 50' x 120' corner lot in the vibrant community of Vulcan. With over 3000sq.ft. of fully developed living space, this home delivers a perfect balance of elegance, comfort, and family-friendly design—across from the natural beauty of a mature, tree-lined park just across the street. Inside, you’re greeted by soaring vaulted ceilings that draw in an abundance of natural light and create a bright, airy atmosphere. The open-concept main floor is anchored by a chef-inspired kitchen featuring stone counter tops, a gas stove, double wall ovens, a powerful hood fan, corner pantry, and a generous island—ideal for entertaining or daily family meals. The great room is warm and welcoming, centered around a stone fireplace and framed by oversized windows showcasing the peaceful park views. From the dining area, step out onto an expansive, covered wraparound deck—perfect for enjoying sunsets or weekend gatherings. The main level offers a spacious primary suite with a walk-in closet and private 4-piece ensuite, along with a second bedroom, powder room, laundry, and a convenient rear entry from the back yard. Upstairs, a versatile loft and open landing overlook the main level and park, offering the perfect nook for a reading area or home office, along with two large bedrooms and a full bathroom. The fully developed lower level is a standout feature, offering incredible flexibility. It includes a massive recreation space, full kitchenette (with fridge, microwave, dishwasher, and bar fridge), three additional bedrooms—one with a walk-in closet—a full bathroom, secondary laundry hook-ups located in the mechanical room, and the rear entrance provides easy access to the lower level, making it ideal setup for extended family and guests. With abundant parking, a park-side setting, and thoughtful design throughout, this home offers a rare opportunity to enjoy space, comfort, and natural be auty—all in one. Don’t miss your chance to view this exceptional property. (id:60626)
RE/MAX House Of Real Estate
1404 16 Highway
Telkwa, British Columbia
Gorgeous riverfront townhouse located in sunny Telkwa on the Bulkley River! This well maintained unit features floor to ceiling windows capturing the view and letting in lots of natural light. The kitchen features granite counter and an eating bar. Patio doors from the living room lead to a concrete patio, perfect for relaxing and taking in the views. The upper level has 3 bedrooms with a primary suite featuring full bath, large closet, and a private upper balcony. Other features include a garage, separate laundry, and covered front porch. This home can come fully furnished if wanted. Low maintenance riverfront living and a comfortable and relaxing environment, makes you feel as though you're on holidays every day! (id:60626)
RE/MAX Bulkley Valley
617 - 9201 Yonge Street
Richmond Hill, Ontario
Welcome to this luxurious corner-unit condo in the heart of Richmond Hill! This 1-bedroom, 1-bathroom suite is one of the largest in the building, offering 635 sq. ft. of living space plus a 60 sq. ft. balcony. The open-concept layout features a modern kitchen with granite countertops, laminate flooring, and bright northeast views from the 6th floor.Enjoy premium amenities: 24-hour concierge, indoor/outdoor pools, gym, meeting/party room, and visitor parking. Steps to Hillcrest Mall, restaurants, supermarkets, and banks, with easy access to Highways 7, 404, 407, GO Bus/YRT, and the future Yonge Subway Station. **EXTRAS** Stainless steel Fridge, stove, Microwave, Built in dishwasher, Ensuite laundry, washer and Dryer, all Light Fixtures, and Window Coverings. (id:60626)
Century 21 Heritage Group Ltd.
429 East Ruscom River Road
Lakeshore, Ontario
THE ABSOLUTE NICEST BUILDING WATERFRONT LOT IN ESSEX COUNTY IF YOU LOVE KAYAKING, CANOEING, FISHING, BOATING, SNOWMOBILING OR JUST HAVING A BONFIRE ENJOYING THE VIEW OF YOUR TREED 1 ACRE LOT. IF YOU NEED A QUOTE FOR A HOME TO BE BUILT, THAT IS AVAILABLE ALSO. THIS QUIET STREET IS NORTHERN COMFORTS AND RECREATION ALL 25 MINS TO WINDSOR. DON'T MISS OUT ON THIS PERFECT OPPORTUNITY TO LIVE IN YOUR BEAUTIFUL HOME WITH RESORT AMENITIES. (id:60626)
Century 21 Teams & Associates Ltd.
97 - 140 Ling Road
Toronto, Ontario
Offering NOW at LOW AUTUMN PRICING! Was $508,000; Now $488,000. Lovely 2-Level Townhome Condo Boasts Sun-Filled Rooms And Private Views Of A Well-Treed Courtyard. Open Concept Living/Dining Room With Walkout To Balcony. Laundry/Pantry Area Offers Plenty Of Cupboards And Shelving, LG Washer With Steam And Damp Dry Options (2020), LG Smart Dryer (2025), GE Glass-Top Stove (2025). Large Bathroom With Recently Upgraded Tub (Bath Fitter). New LED Lighting Throughout. New 6-Panel Interior Doors And Hardware. Large In-Suite Storage Room. Generous-Sized Balcony With South Exposure/Partial Shade For Flowerpot Gardening, Napoleon BBQ And Large Patio Box For Storage. Building Has A New Roof (2025). Coming Fall 2025 New Carpet and Paint To The Common Elements. Great Location Just Steps To Toronto Transit, Shopping, Doctors, Banks, Community Centre/Pool/ Hockey Arena/Tennis Courts/Baseball Diamond, Library, Churches, Parks, And Schools. Quick Car, Bicycle Or TTC Ride To Nearby Toronto Pan Am Sports Centre, Centennial College Morningside Campus, And U Of T Scarborough Campus Along With Their New Addition Of Scarborough Academy Of Medicine And Integrated Health. Villas Of Morningside Is A Nice Friendly Community Situated In A Park-Like Setting Located Between Nearby Guildwood And Rouge Hills Go Stations. (id:60626)
RE/MAX Crossroads Realty Inc.

