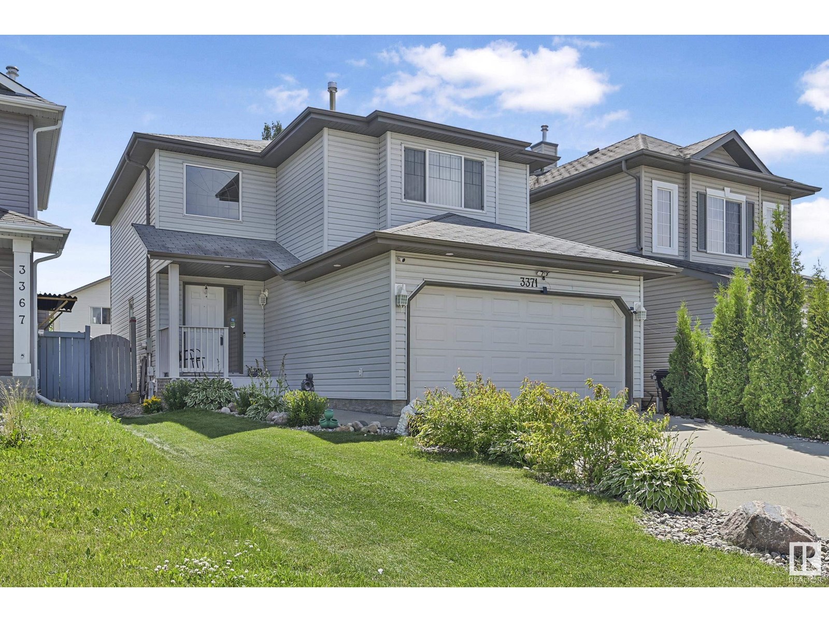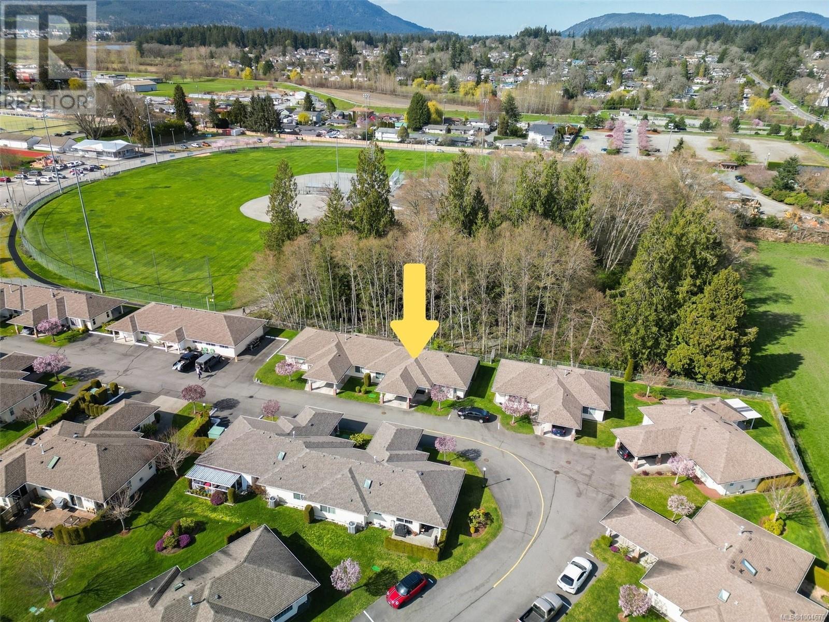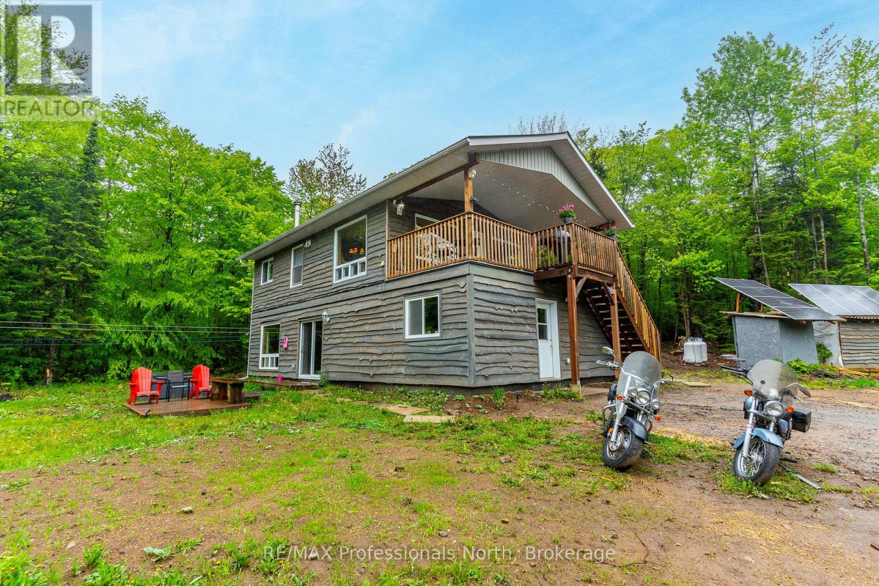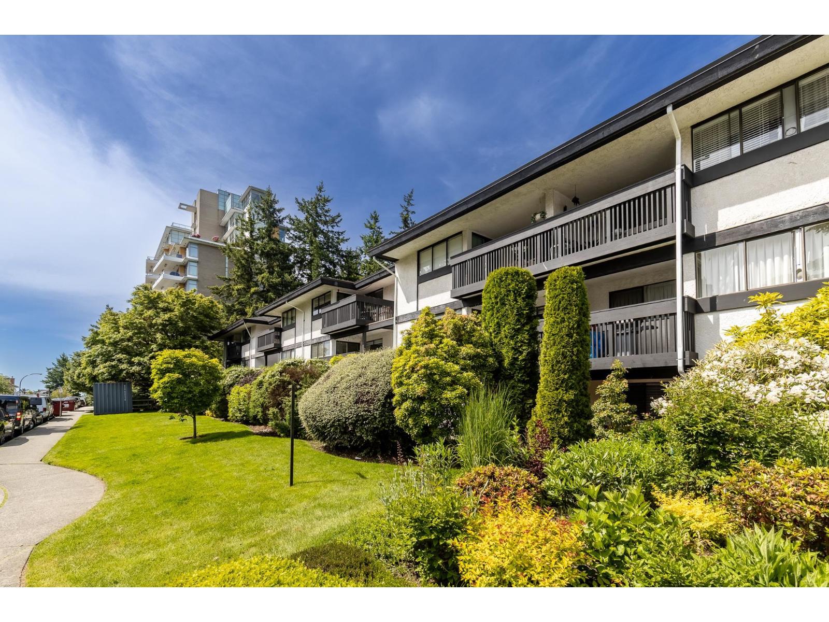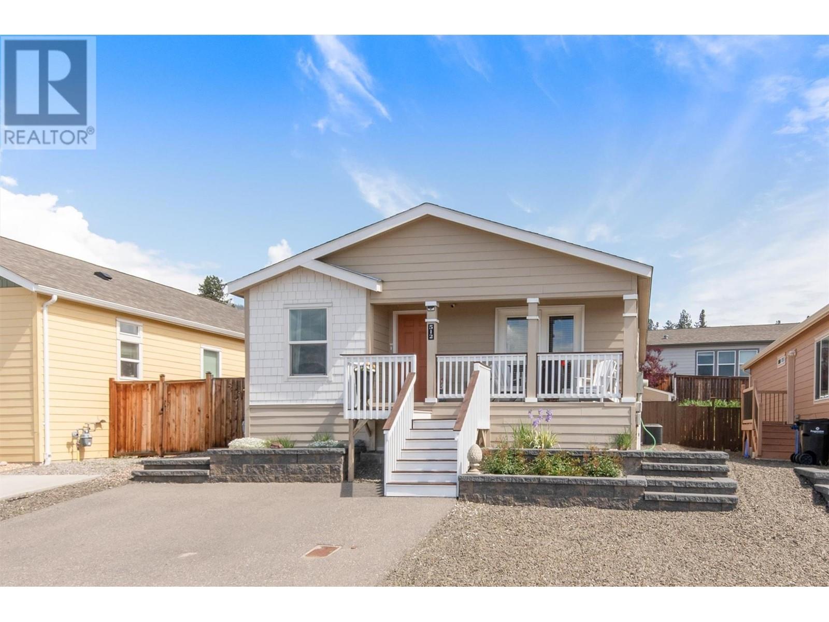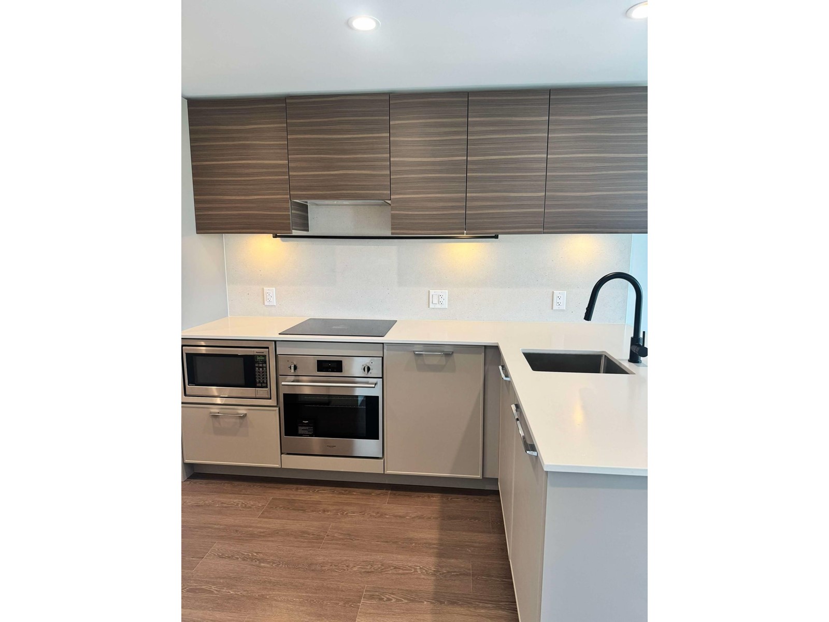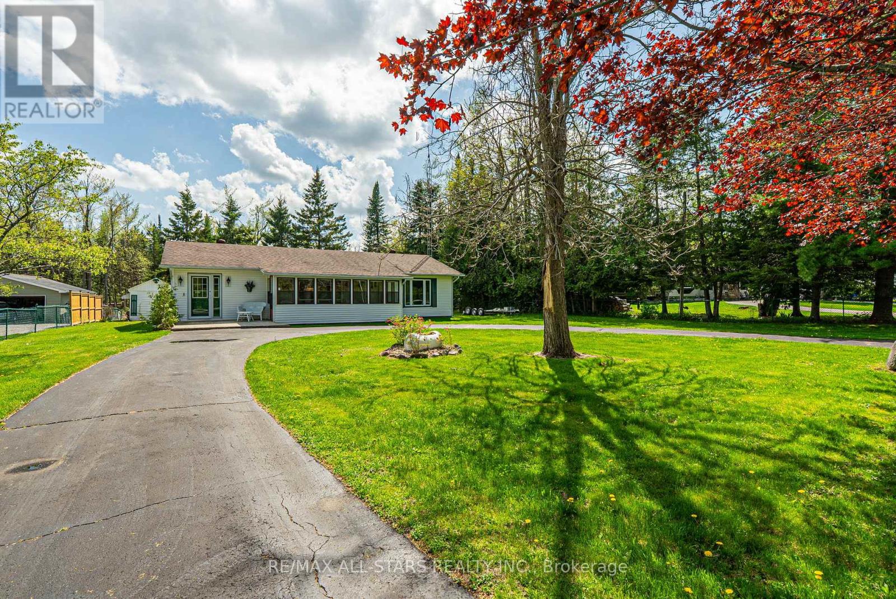3371 25 Av Nw
Edmonton, Alberta
Executive 2 STOREY offers elegance, Boasts over 2500 SQFT of magnificent Living Space, 4 bedrooms, 2.5 bathrooms with incredible finishings. When you enter the house, gorgeous flooring lead you to your dream kitchen with Stainless Steel Appliances, Quartzcounters, & eat up bar, bright dining nook w/access to the deck & spacious living room. The main floor also features an Open to Below at the Front. The upper level includes large Master Retreat with a 4 piece ensuite boasting custom walk-in tile shower, & a Large walk in closet, 2 additional bedrooms, 4pc bath. The basement features a family room, perfect for entertaining, 1 bedroom, and storage room. The stunning backyard oasis is immaculately landscaped with a Gazebo and a storage shed. Located on a quiet street with quick access to trails, parks and great schools. (id:60626)
RE/MAX Excellence
18 1015 Trunk Rd
Duncan, British Columbia
Welcome to Evenings Ease 2 bed 2-bath rancher townhome in one of Duncan’s most desirable 55+ communities. The complex was originally designed without profit in-mind by neighboring church for its members. Home features wide hallways, wheelchair accessibility, in-unit laundry, thoughtful layout & heat pump for year-round comfort. Unit 18 sits at the back of the complex and features a private back patio overlooking a park/forest a covered carport with storage, and a large heated crawl space for all your extras. This safe & peaceful complex also offers a gazebo greenspace, workshop & community hall where members regularly get together. Just minutes from downtown Duncan, parks, shopping, and transit. Comfortable, low-maintenance living starts here! (id:60626)
Coldwell Banker Oceanside Real Estate
4309 72 Street
Camrose, Alberta
Tired of searching for the perfect fit? Look no further! This exceptional 5 bedroom , 3-bathroom home, ideally situated on a quiet cul-de-sac in Duggan Park, is beautifully designed for modern family living.Step inside and discover the unique suitcase wall that is your to decorate opening up to the the L-shaped livingroom and dining room. you will full in love with the beautifully renovated kitchen, boasting sleek quartz countertops and a expensive floor-to-ceiling pantry – a true chef's delight. The primary bedroom has tons of closet space, plus a beautiful 3 piece ensuite with a oversized shower. There are 2 additonal bedrooms and a sunken family room complete with electric fireplace. All three bathrooms in the home have been tastefully updated including in-floor heating in the main bathroom. Moving downstairs to the completely renovated, fully finished basement that provides tons of space with 2 additional bedrooms, a craft/office/3rd bedroom, family room and a spacious jack and jill bathroom. With generous living areas throughout, there's plenty of room for everyone to comfortably live, work, and play.Beyond the interior, you'll find an expansive pie-shaped backyard oasis, perfect for outdoor entertaining, family gatherings, or simply unwinding after a long day. Plus, with abundant space for your RV and storage in the shed, this property truly offers something for everyone.This rare find checks every box for families seeking comfort, space, and a fantastic neighbourhood. Don't miss your chance to make this house your home! (id:60626)
Royal LePage Rose Country Realty
18240 Highway 118 Highway
Highlands East, Ontario
Escape the ordinary and embrace year-round off-grid living on this stunning 43-acre homestead, offering unparalleled privacy and natural beauty. Tucked deep within a lush, well-treed lot, this extensively renovated two-story home blends rustic charm with modern comfort, perfect for those seeking a self-sufficient lifestyle, a secluded retreat, or a nature-rich cottage escape. The thoughtfully redesigned layout features four spacious bedrooms and two full bathrooms across two levels. On the main floor, step into a generous mudroom that doubles as a utility and laundry space, ideal for country living. The cozy family room is filled with natural light and offers walk-out access to a peaceful side-yard patio, perfect for outdoor relaxation. Two bedrooms, a 3-piece bath, dedicated office space, and ample storage round out the main level Upstairs, you'll find an inviting open-concept kitchen with a center island, adjoining dining area, two additional bedrooms, and another 3-piece bath. Step out onto the expansive covered porch, tailor-made for BBQs, morning coffee, and soaking in the surrounding wilderness. Designed for sustainable living, this off-grid home features radiant in-floor heating and a woodstove to keep you warm and cozy year-round. Surrounded by the forest and nature, this property offers endless opportunities for outdoor exploration and peaceful solitude. Whether you're looking for a full-time residence, a private getaway, or a multi-season family retreat, this one-of-a-kind property delivers comfort, freedom, and tranquility! Contact us today for your private tour! (id:60626)
RE/MAX Professionals North
11110 Desiree Street
Wainfleet, Ontario
Beachside Bliss Just Steps from Sunset Bay! Live the beach life with deeded access just 200 feet from the soft sands of Sunset Bay in Wainfleet. This fully winterized, designer-renovated home offers stunning lake views, open-concept living, and high-end finishes throughout.The bright, airy layout features an updated kitchen with white shaker cabinets, quartz countertops, and stainless steel appliances. Enjoy cozy evenings in the spacious living area or unwind in the fully glassed-in sunroom. Two large bedrooms provide peaceful retreats, including one with a custom wall-to-wall PAX wardrobe. Upgrades include a stylishly renovated bathroom, vinyl plank flooring, barn doors, new drywall, custom window coverings, hydronic heating, R60 attic insulation, a freestanding gas stove, winterized plumbing, and Bell Fibe internet. Outside, you'll find newer vinyl siding and roof, two sheds, a widened paved driveway (fits 3-4 cars), fenced backyard, landscaping, and a large deck perfect for summer entertaining. Multiple beach access points are just a short stroll away.Inclusions: Fridge, Stove, Washer/Dryer Combo, Upright Freezer, A/C Unit.This turnkey property is move-in ready- ideal as a full-time home or weekend getaway. Don't miss your chance to own a slice of lakeside paradise! (id:60626)
RE/MAX Niagara Realty Ltd
390 Acadie
Grande-Anse, New Brunswick
This stunning Waterfront home sits on 1.62 acres of prime real estate, offering a peaceful, scenic setting with breathtaking ocean views. With over $250,000 invested in renovations between 2021 and 2022, this home boasts over 2,700 square feet of living space on the main floor, plus additional room in the basement. The open-concept design seamlessly connects the spacious living and dining areas, while the kitchen features a large island and a walk-in pantry, perfect for both everyday living and entertaining. The dining room is graced with 12-foot patio doors that frame stunning views of the ocean, creating a perfect spot to enjoy meals or relax. The main floor includes three generously sized bedrooms, with the master suite offering a luxurious ensuite and walk-in closet. The second bathroom is beautifully appointed with a walk-in shower. The basement offers even more space, featuring a huge family room, two additional bedrooms (non-egress windows), a half bath, a workshop room, a storage room, and another laundry area. The home also includes a wired-in generator panel, providing peace of mind in case of power outages. With heat pumps on both levels and a layout ideal for guests, this home is perfect as a forever home, an Airbnb, or a retreat for family and friends, with plenty of room for RVs and visitors to enjoy the incredible waterfront location. Also, this beauty is wheelchair accessible throughout the home. Call now to book a showing... endless opportunities!! (id:60626)
Keller Williams Capital Realty
113 1561 Vidal Street
White Rock, British Columbia
Welcome to this charming 2-bedroom ground level condo in the heart of White Rock! Freshly painted and featuring new flooring throughout most of the home, this bright and inviting space offers comfort and convenience. Enjoy a spacious layout with easy access to a large private patio-perfect for relaxing or entertaining. Hot water & heat is included in Strata fee. Just a short walk to shops, cafes, and everyday essentials, and only a 5-minute drive to the iconic White Rock pier and promenade. Ideal for those seeking coastal living with everything at your doorstep. Don't miss this fantastic opportunity! 1 cat allowed, no dogs. OPEN HOUSE June 7, 1-3pm (id:60626)
Royal LePage - Wolstencroft
2440 Old Okanagan Highway Unit# 512
Westbank, British Columbia
The Sierras - Your New Home Awaits! First time offering of this meticulously kept home featuring an open floor plan with vaulted ceilings and loads of windows to allow in all the natural light. The kitchen features shaker cabinetry, large pantry , an island and beautiful appliances that the most discerning chef will appreciate. The covered back deck looks out on to the beautifully landscaped yard and gardens that have been lovingly planted with flowers and veggies for you to harvest in the fall. The master suite is a great size and boasts a walk in closet and ensuite complete with large soaker tub to soak away the day's stresses. You'll enjoy having covered decks on both the front and back of the home that allow you to chase or escape the sun and enjoy your morning coffee or a glass of wine at the end of the day. The Sierras is a family and pet friendly community that you will be proud to call home. Don't delay, your new home awaits. Added bonuses include no PTT or Spec Tax! (id:60626)
RE/MAX Kelowna
3011 38 Street
Vernon, British Columbia
Home Sweet Home! Welcome to 3011 38 St, this adorable 3-bed, 1-bath home is a hidden gem in the heart of Vernon, BC—perfect as a starter home or a savvy investment property. Say goodbye to strata fees and hello to home ownership on your own terms. Located just a few blocks from bus routes, schools, shopping, dining, coffee shops, parks, and more, while still tucked away for peace and quiet. The updated kitchen (2023–24) features new appliances and ample prep space, while the spacious living room boasts brand-new flooring. The main floor hosts the tranquil primary bedroom, a second bedroom, and a 4pc bath. The third bedroom is located in the basement, along with the laundry area, extra storage, furnace, and hot water tank. Step through the back door to your 16 × 16 ft covered concrete patio- ideal for morning coffee or an evening glass of Okanagan wine. Enjoy the outdoors with a fully fenced backyard—ideal for kids, pets, or a personal garden oasis. The easy-care landscaping is enhanced by a delightful fenced garden area. A detached garage/workshop/storage space adds versatility and value. With level walking to all essential services and easy lane access, this property is as convenient as it is charming. Don’t miss the opportunity to make this lovely Vernon residence your home—where character meets convenience. Your new beginning starts here. Act quickly to make it yours! Quick Possession Possible! Seller is motivated! (id:60626)
Real Broker B.c. Ltd
1908 13725 George Junction
Surrey, British Columbia
This brand-new 19th-floor residence offers contemporary urban living with floor-to-ceiling windows that fill the home with natural light, unobstructed mountain views, high-end Fulgor Milano stainless steel Italian appliances, air conditioning, and a spacious balcony perfect for relaxing or entertaining. Comes with 1 Parking & 1 Storage. Enjoy an exceptional array of amenities, including rooftop lounges with BBQ areas, a fully equipped fitness hub, two theatre rooms, co-working and library spaces, children's playgrounds, and an on-site caretaker for added convenience. Unmatched location-just steps from King George SkyTrain Station, Central City Shopping Centre, Save-On-Foods, T&T Supermarket, Rexall, Starbucks, Browns Socialhouse, and both SFU and Kwantlen Polytechnic University campuses. (id:60626)
Zolo Realty
104 Trent Canal Road
Kawartha Lakes, Ontario
All the benefits of lakefront living without the cost!! Across the road from the lake sits this Indirect Canal front lot with a charming bungalow. This gorgeous lot features a well cared for 2 bedroom bungalow and detached shed, overlooking the Trent Canal, a minute's boat ride to Balsam Lake. Sit and watch the activity on a gorgeous summer day. Balsam Lake is at the end, and Cameron Lake is on the other side of the lock. This home is perfectly positioned, just a boat ride away from Fenelon Falls, Bobcaygeon, or Coboconk, or explore the Trent System to your heart's content. Water is drawn from the lake by licence from Trent Severn/Parks Canada - approx. $56.00 per year*. Buyer must apply for license. Property under KCRA. See the map attached. Paved municipal road, high-speed internet (Rogers), garbage pickup. Measurements as per Deed. Geo/MPAC differ. Estate Sale - AS IS no REPS AND WARRANTIES (id:60626)
RE/MAX All-Stars Realty Inc.
30 Linda Drive
Huron East, Ontario
EXQUISITE AND AFFORDABLE! Two perfect words to describe Pol Quality Home latest project in Seaforth ON. These spacious 3 bedroom townhomes are located in the quiet Briarhill/Linda Drive subdivision. Offering an easy commute to London, Bayfield and Stratford areas the location is just one of the many features that make these homes not one to miss. A nice list of standard features including but not limited to hard surface countertops, custom cabinetry, stainless steel kitchen appliance package, laundry appliance package, asphalt driveway, rear deck, sodded yard and a master suite featuring either ensuite or walk in closet. Priced at just $524,900.00, call today for more information! (id:60626)
RE/MAX A-B Realty Ltd

