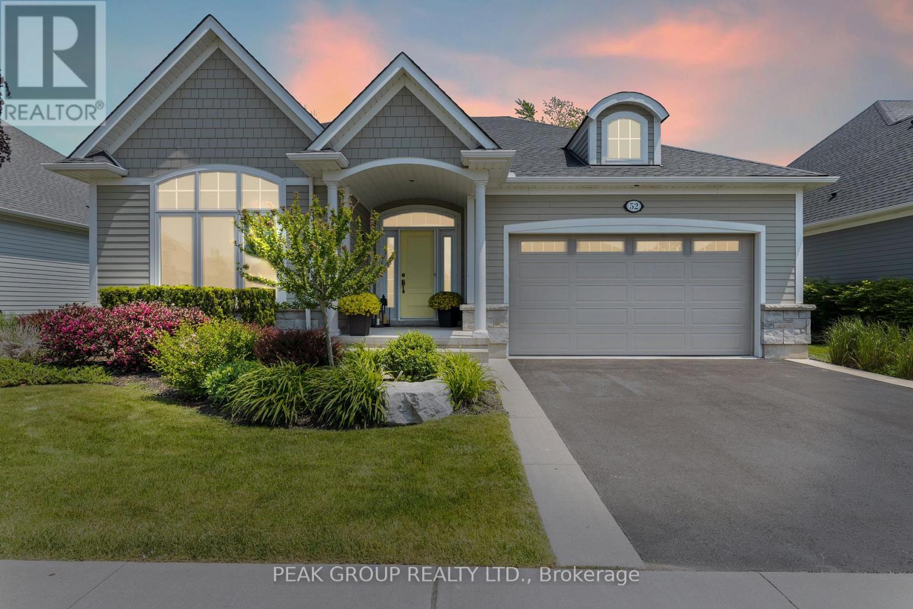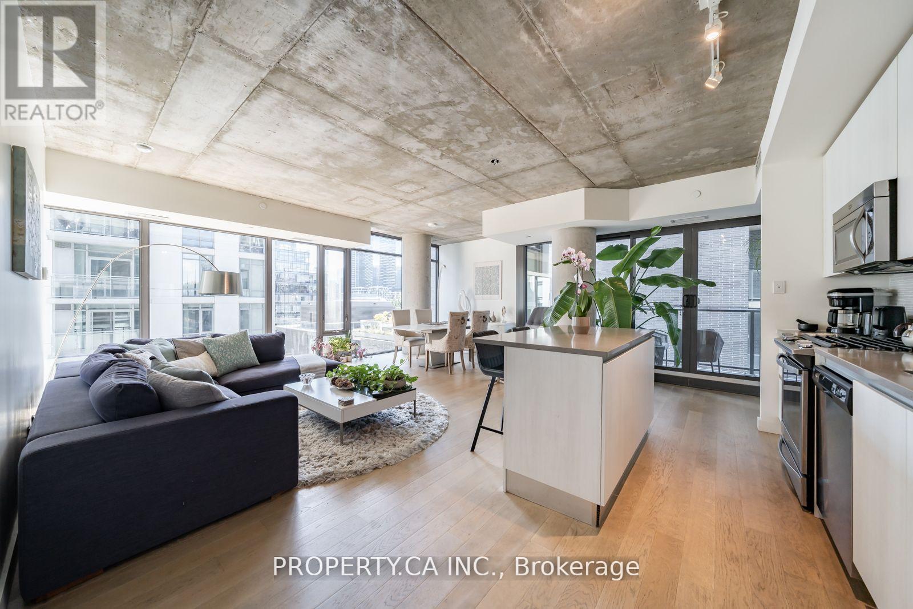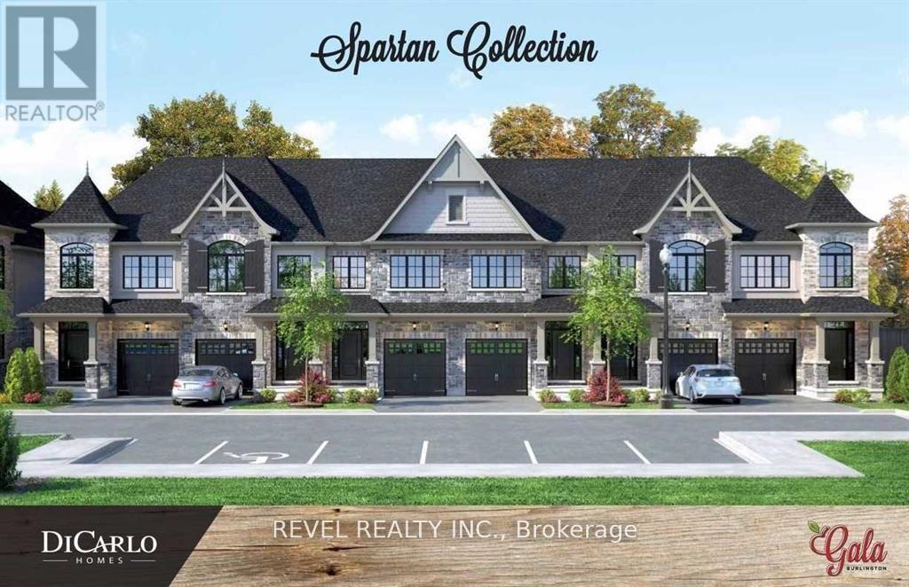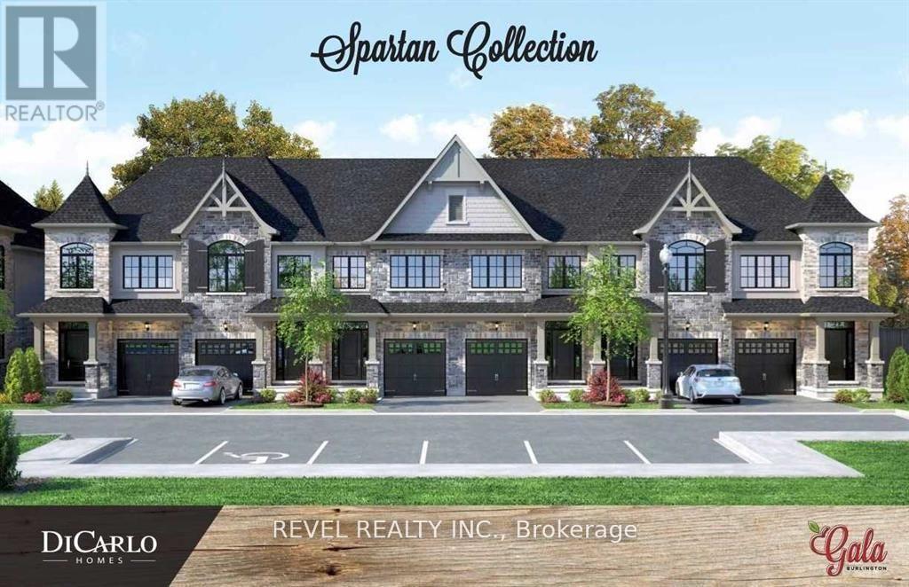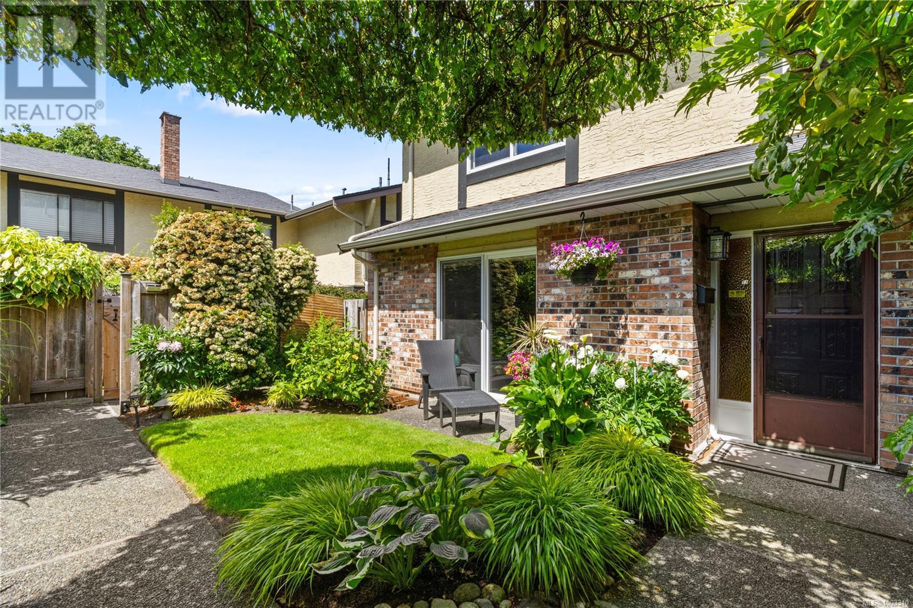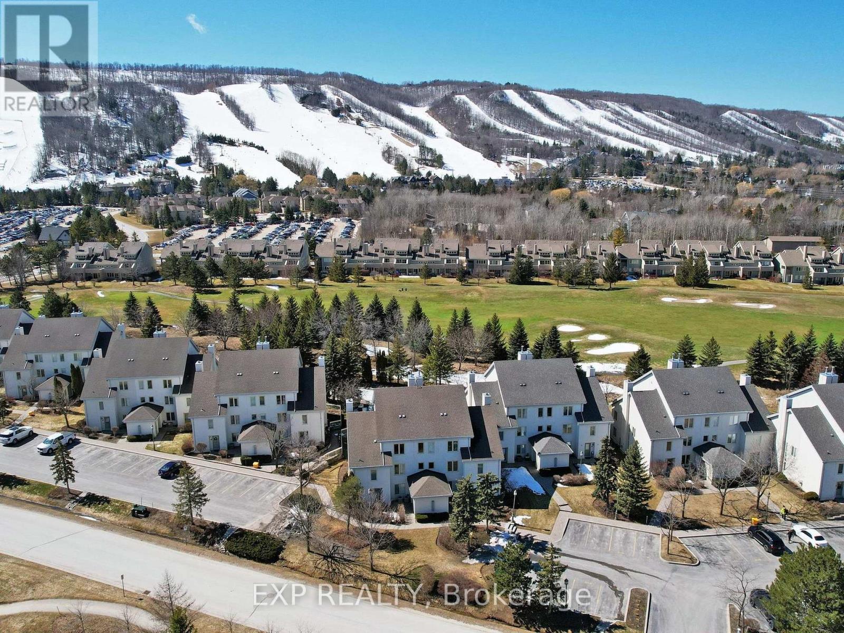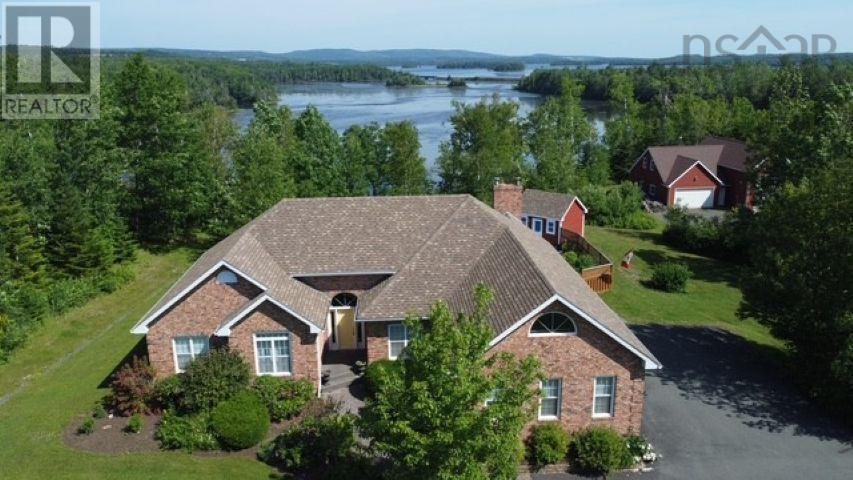691 Rideau River Road
Montague, Ontario
This stunning waterfront executive home (2023) on 7.96 acres presents a rare opportunity: the perfect blend of artistic elegance, quality construction & waterfront lifestyle! Take the winding drive to privacy and serenity: it features 4 bedrooms, 3 bathrooms, a gracious foyer with radiant floor heat, a gourmet kitchen with quartz counters, stainless steel appliances, farmhouse sink & incredible pantry & a dining room with a sliding door to an expansive deck! The gorgeous living room with soaring windows & vaulted shiplap ceiling offers incredible waterfront views! Vinyl & ceramic floors & wood accents throughout! The main floor primary bedroom suite with its private waterfront deck, walk-in closet & expansive ensuite is truly spa-like! Enjoy a loft style sitting room with waterfront views on the 2nd level next to two more large bedrooms & full bath. Take the wood hewn stairs to the lower level walkout family room, expansive recreation room, guest bedroom & massive gym; all with waterfront vistas! This private oasis, where you can watch loons, herons and osprey from your expansive deck is a short drive from Merrickville, a historic, artisan community! Luxury and lifestyle await! (id:60626)
Royal LePage Team Realty
115 Cavesson Way
Kamloops, British Columbia
Experience luxury living in this stunning 5-bedroom, 3-bathroom home, built in 2019, nestled in the breathtaking community of Tobiano. Take in panoramic lake views while enjoying your private in-ground saltwater pool. The expansive open-concept design is perfect for entertaining, with a gourmet kitchen featuring high-end appliances and modern finishes. Retreat to the serene primary suite, where a spa-like ensuite, gorgeous WI closet and a private deck offer the ultimate escape. Two additional bedrooms and a 4pc bath complete the this roomy main level. Downstairs you will find an open and bright recreation space, den/bedroom, as well as an additional spacious bedroom and sleek 4pc bath and laundry. Surrounded by nature and world-class golf, this exceptional home defines refined living, with unparalleled views at every turn. (id:60626)
Exp Realty (Kamloops)
52 Derbyshire Drive
Fort Erie, Ontario
Welcome to your dream home in the pristine community of Ridgeway-by-the-Lake. This home is within short distance to Lake Erie, walking and cycling trails, golf courses and features a private community clubhouse - with saltwater pool and many other amenities & activities. Pride of ownership is seen throughout this 3 bed, 3 bath custom-built bungalow by Blythwood Homes. Upon entering, you are greeted by a grand foyer featuring coffered ceilings leading to a stunning open floor plan featuring a spacious living area with gas fireplace, dining room and kitchen. The main floor boasts hardwood flooring, 10ft ceilings in the kitchen and bedrooms and 12ft vaulted ceilings in the living room, all highlighted by oversized windows bringing in lots of natural light. The kitchen features a 10ft island with quartz countertops perfect for entertaining family and friends. The luxurious master bedroom includes a spacious custom-built walk-in closet as well as a 5-piece ensuite with a freestanding tub, shower and double sink. Additionally, the main floor includes a large pantry and laundry room off the kitchen. Step through the glass doors from the living area to a large covered 11x25 patio that overlooks lush greenery, ideal for outdoor living, relaxation and entertaining. The fully-finished basement includes a third bedroom, office and living areas, 3-piece bathroom with heated floors and a separate home theatre room with wet bar and fireplace. Rounding off the basement features are an additional finished room which can have multiple uses and a large utility room which provides ample space for storage. Welcome to 52 Derbyshire! (id:60626)
Peak Group Realty Ltd.
1012 - 111 Bathurst Street
Toronto, Ontario
Discover your dream home in a corner unit at 111 Bathurst St, #1012! The condo features a CN Tower view. This exquisite South/East-facing residence offers a harmonious blend of comfort, style, and functionality, with 2 bedrooms, 2 washrooms, and a great open balcony. Spacious and thoughtfully designed 2 bedrooms provide a serene retreat after a long day. Enjoy the convenience of having two elegantly appointed washrooms, perfect for both residents and guests. The well-equipped kitchen boasts sleek appliances, ample counter space, and plenty of storage for all your culinary endeavours. Bask in an abundance of natural light as the sun graces your home throughout the day, creating a warm and inviting ambiance. The unit has 1136 sqft of living space. Lobby with 24hr Concierge. 1 underground parking pace and 1 locker. (id:60626)
Property.ca Inc.
9 - 600 Maplehill Drive
Burlington, Ontario
** Construction is underway ** Welcome to the Gala Community with a French Country feel, rustic warmth & modest farmhouse design. Soon to be built 2-storey townhouse by DiCarlo Homes located in South Burlington on a quiet and child friendly private enclave. The Spartan model offers 1537 sq ft, 3 bedrooms, 2+1 bathrooms, high level of craftsmanship including exterior brick, stone, stucco & professionally landscaped with great curb appeal. Main floor features 9 ft high California ceilings, Oak Staircase & Satin Nickel door hardware. Open concept kitchen, family room & breakfast area is excellent for entertaining. Choose your custom quality kitchen cabinetry from a variety of options! Kitchen includes premium ceramic tile, double sink with pull out faucet & option to upgrade to pantry & breakfast bar. 2nd floor offers convenient & spacious laundry room. Large primary bedroom has private ensuite with glass shower door, stand alone tub, option to upgrade to double sinks & massive walk-in closet. Additional bedrooms offer fair size layouts and large windows for natural sunlight. All bedrooms include Berber carpet. *Bonus $25,000 in Decor Dollars to be used for upgrades.* This location is walking distance to parks, trails, schools Burlington Mall & lots more! Just a few minutes highways, downtown and the lake. DiCarlo Homes has built homes for 35 years and standing behind the workmanship along with TARION New Home Warranty program. (id:60626)
Revel Realty Inc.
2 - 600 Maplehill Drive
Burlington, Ontario
** Construction is underway ** Welcome to the Gala Community with a French Country feel, rustic warmth & modest farmhouse design. Soon to be built 2-storey townhouse by DiCarlo Homes located in South Burlington on a quiet and child friendly private enclave. The Spartan model offers 1537 sq ft, 3 bedrooms, 2+1 bathrooms, high level of craftsmanship including exterior brick, stone, stucco & professionally landscaped with great curb appeal. Main floor features 9 ft high California ceilings, Oak Staircase & Satin Nickel door hardware. Open concept kitchen, family room & breakfast area is excellent for entertaining. Choose your custom quality kitchen cabinetry from a variety of options! Kitchen includes premium ceramic tile, double sink with pull out faucet & option to upgrade to pantry & breakfast bar. 2nd floor offers convenient & spacious laundry room. Large primary bedroom has private ensuite with glass shower door, stand alone tub, option to upgrade to double sinks & massive walk-in closet. Additional bedrooms offer fair size layouts and large windows for natural sunlight. All bedrooms include Berber carpet. *Bonus $25,000 in Decor Dollars to be used for upgrades.* This location is walking distance to parks, trails, schools Burlington Mall & lots more! Just a few minutes highways, downtown and the lake. DiCarlo Homes has built homes for 35 years and standing behind the workmanship along with TARION New Home Warranty program. (id:60626)
Revel Realty Inc.
11 949 Pemberton Rd
Victoria, British Columbia
Rarely available in prestigious Rockland, this fully renovated 3-bedroom, 3-bathroom end unit townhouse offers over 2,000 sq. ft. of elegant living across three levels and 2 parking spaces. Thoughtfully updated with a modern heat pump and built-in vacuum, this home is perfect for professional couples or families seeking comfort and style. Enjoy a bright, open-concept layout, a gourmet kitchen, and a luxurious primary suite and a lower level with a great bonus room. Rockland is renowned for its historic charm, tree-lined streets, and proximity to downtown, great restaurants, Oak bay avenue, Dallas road, top schools, beaches and beautiful gardens. Townhomes are exceptionally rare in this neighbourhood, making this a unique opportunity to enjoy low-maintenance living in one of Victoria’s most sought-after communities. Don’t miss your chance to call Rockland home! (id:60626)
Real Broker B.c. Ltd.
926 Holden Road
Penticton, British Columbia
Introducing Sendero Canyons Voyager designed home. This 4 bedroom 2994 sq ft home with a detached double car garage is the perfect balance of affordable luxury with a 1 bedroom suite mortgage helper. 926 Holden Road is immaculate and never being offered for sale. The open and bright main floor has a light colored pallet throughout, tastefully designed with lots of space for your family. The main level was designed with an open concept living floorplan. The home is equipped with quartz countertops, light colored cabinetry ,large windows, gas fireplace with stone and mantle, large storage and coat closet, LED light along the exterior pavers, privacy wood shutters, outdoor roll down blinds and a large covered veranda. The upper second level has all 3 bedrooms with the laundry room conveniently located. Included is a fully developed basement with a large recreation room and a separate 1 bedroom suite currently vacant. Enjoy a professionally landscaped and irrigated yard with a 440 sq ft double car garage. This home is located in a fantastic development. Book your private showing today. (id:60626)
Parker Real Estate
215 - 120 Fairway Court
Blue Mountains, Ontario
Welcome To Your Dream Retreat Nestled In The Heat Of Blue Mountain. This Spacious Corner Unit Offers The Perfect Blend Of Comfort And Luxury With 3 Bedrooms And 3 Bathrooms, Designed To Accomodate Family And Friends With Ease. Key Features Include: Bright And Airy Open Concept Layout, Perfect For Entertaining, Modern Kitchen With Quartz Counters And Stainless Steel Appliances And Private Balcony With Picturesque Mountain Views. The Private Outdoor Pool For Summer Relaxation Is In Your Backyard. Other Amenities include Tennis Courts, Golf, And An Array Of Hiking Trails For The Active Lifestyle. Access To Top Rated Skiing Facilities During The Winter Months Make This A Four Season Destination. Onsite Parking Is Included For Your Convenience. Special Perks, This Turnkey Condo Is Licensed For Short Term Accomodations Ideal For investment Opportunities Or Vacation Rentals! Whether You Are Seeking Adventure Or Tranquilty, This Condo Offers It All. Situated Minutes Away From Charming Shops, Dining, And Year Round Attractions, You Will Experience The Best Of Blue Mountain Living. New Furnace In 2015, New Laminate Flooring in 2018, Kitchen In 2020. To Make This Even Better, A Major Beautification Of These Units Is Underway With The Exterior And Roof Being Completely Renovated And Updated - And All Associated Costs Have Been Paid By Owner. (id:60626)
Exp Realty
210 Spindrift Circle
Ottawa, Ontario
Welcome to pure luxury in the heart of Manotick's prestigious Mahogany Estates! This exquisite home is perfectly situated with no front neighbours, just a peaceful park view right outside your door. From the moment you step inside, youll be captivated by the bright open layout, stunning hardwood floors, elegant finishes, & natural light streaming through large windows. The main floor is made for modern living and effortless entertaining. Enjoy the cozy ambiance of the fireplace in the living room, while the gourmet kitchen impresses with stainless steel appliances, quartz countertops, a spacious island with breakfast bar, & pantry. A large welcoming foyer, stylish powder room, & inside access to the double heated garage complete the main level. Upstairs, the 2nd floor features 9ft ceilings! The luxurious primary bdrm offers a peaceful retreat with a spa-like ensuite featuring a soaker tub & walk-in glass shower. And the showstopper? An incredible custom walk-in closet once the 4th bedroom now transformed into a boutique-style space designed to spoil and indulge. Or picture it as a convenient office or nursery. The lower level offers a bright, finished space with 2 large windows perfect for family gatherings, movie nights, or a cozy hangout. Plus, enjoy plenty of storage and a convenient bathroom. The backyard is nothing short of a private oasis. Thoughtfully designed with relaxation and entertaining in mind, it features a heated inground pool, hot tub, a modern shed, beautiful interlock stonework, a pergola for cozy evenings around the fire, & a stunning gazebo perfect for outdoor dining. Its the kind of space you'll never want to leave. Located just minutes from the charm of Main Street Manotick with its unique shops, restaurants, & cafes & steps to the picturesque Rideau River, this home offers not only luxury, but lifestyle. Dont miss your chance to experience this dream home. Be sure to watch the video & see for yourself what makes this home truly unforgettable. (id:60626)
Right At Home Realty
48 Village Lane
Southside Harbour, Nova Scotia
Stunning Custom-Built Waterfront Home near Antigonish. Experience the perfect blend of luxury and nature in this stunning custom-built home, located just 10 minutes from Antigonish. This beautiful property offers easy access to all amenities and is close to St. Francis Xavier University. Nestled on the tranquil South River, you can easily launch your kayak for a peaceful paddle. The home is situated in a family-friendly neighborhood, making it perfect for families seeking both comfort and convenience. The home features 3 spacious bedrooms and 2.5 baths, with an additional bedroom in the basement, perfect for guests. The recently updated kitchen is very well thought out, endless storage, Thermador appliances include a wall oven and a steam oven, induction glass top, microwave and fridge make it a chefs dream come true. Enjoy the convenience of an attached double garage, along with detached double garage that includes an RV bay and loft, ideal for a workshop. The property sits on 2.5 acres wonderfully landscaped lot, offering a private and spacious retreat. The heated in-ground pool and fenced in backyard oasis are perfect for entertaining family and friends or relaxing in your own private paradise. (id:60626)
RE/MAX Park Place Inc. (Antigonish)
6148 Lipsett Avenue
Peachland, British Columbia
Lake Views from every location in this 2011 Custom Home offering 2447 sq.ft.(outside) of high end finishes. Enter through a 20ft high grand entrance highlighted with the sun scattering through the true lead glass windows above. Upstairs is an open concept with living and dining rooms around a custom kitchen with a large island, gas range and built-in wine fridge. Living room has an oversized gas fireplace with real stone. Carry the entertainment feel through the French doors onto the covered back patio surrounded by extensive professional landscaping and more lake views. Patio also links to a Hot Tub in a privacy Gazebo. The Primary Suite is complete with IKEA wardrobe system, a sitting area, wall size window with lake views. The ensuite has a glass shower, custom cabinets, corner soaker tub, separate toilet and heated floors. This amazing Master Suite ends in a huge walk-in closet with laundry chute. Downstairs are 3 good size bedrooms all with lake views and one full bathroom. The Garage has extra room for storage and a contains a nice sized work bench. The custom paver stone driveway gives way to the solid stone columns and stone face of the home. All the landscaping, gardens, trees and lawn are protected by a six-zone irrigation system. Home is situated perfectly to enjoy morning sun on one of the three front decks and evening sunsets in the hot tub. Don’t miss your chance to live in Peachland with its incredible shops, restaurants and small town water front charm. (id:60626)
RE/MAX Kelowna



