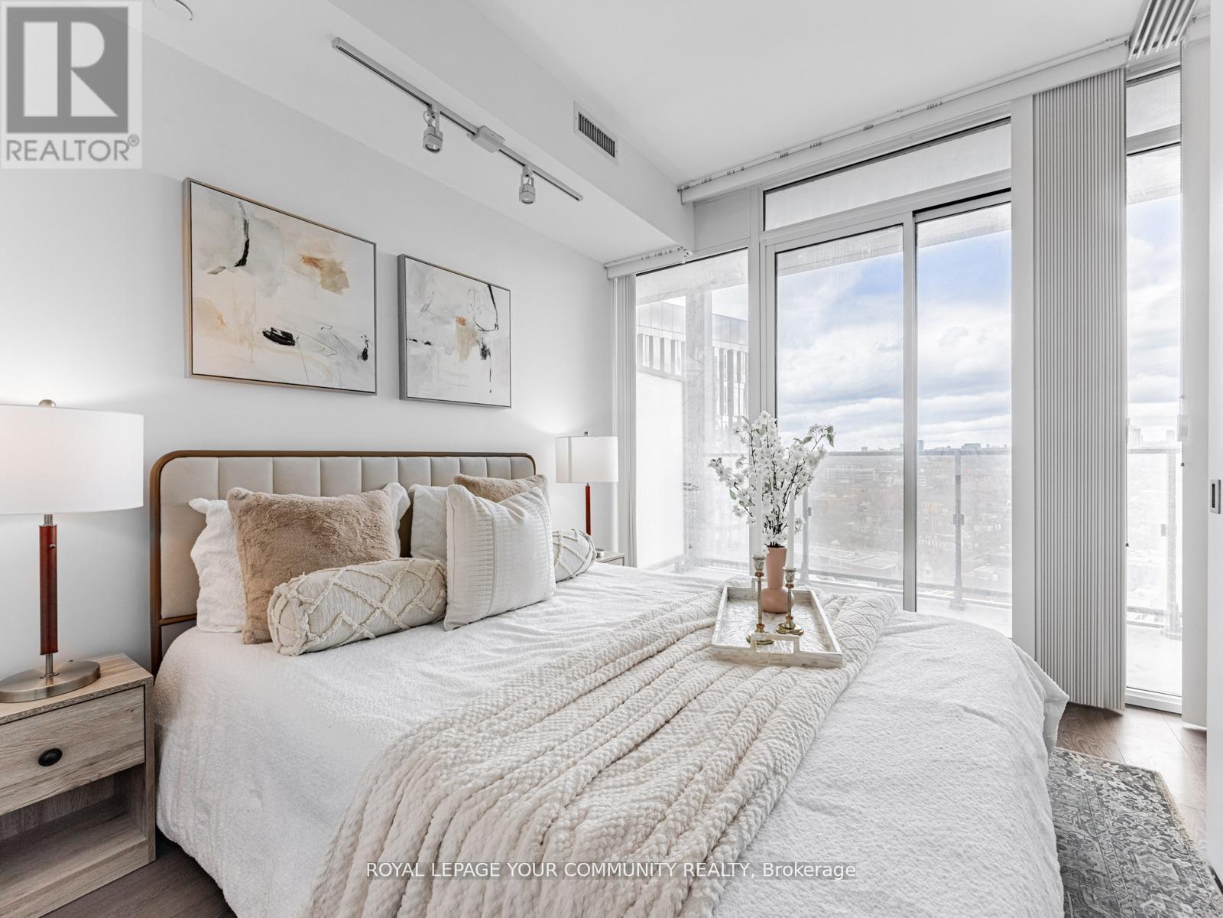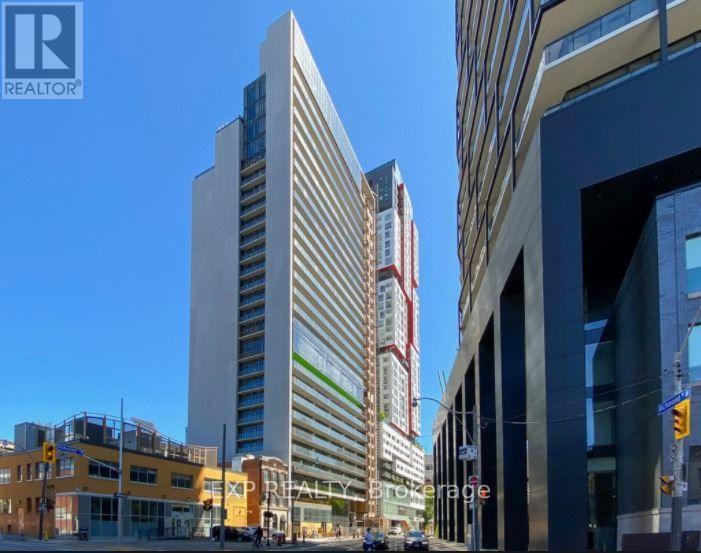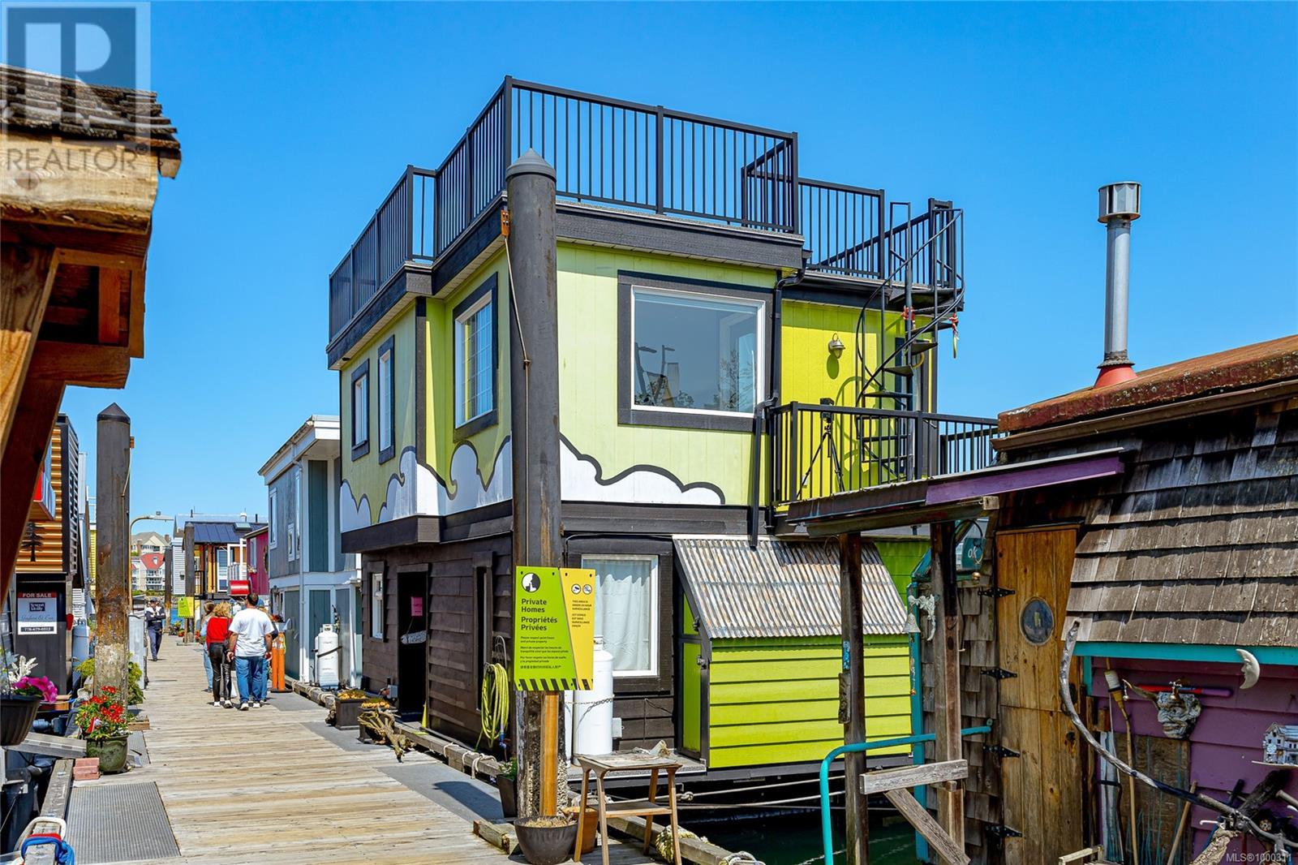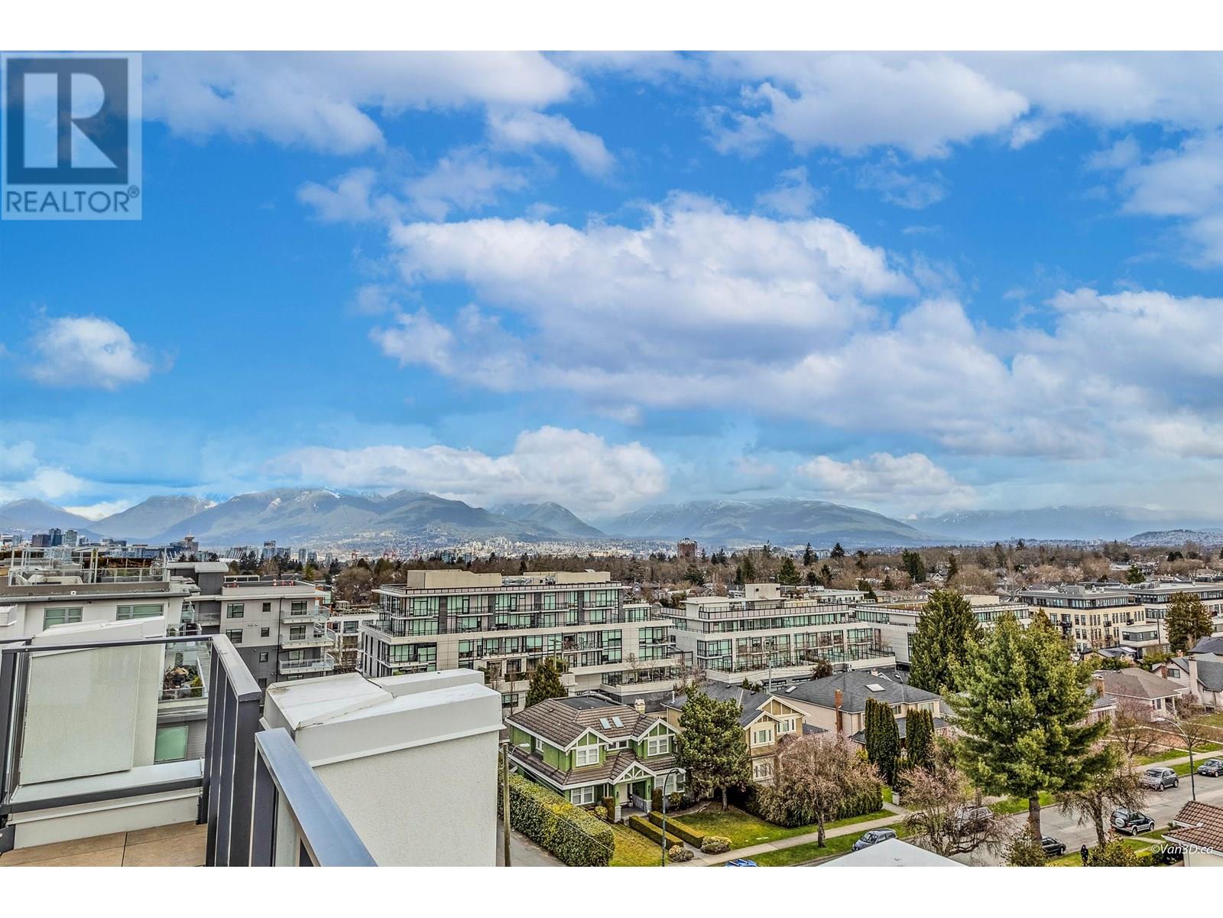10 Crystal Drive
Bedford, Nova Scotia
Welcome to 10 Crystal Drive, a cherished family home nestled in one of Bedfords most desirable neighbourhoods. This meticulously maintained 4-level side split sits on a generous 12,458 sq. ft. lot backing onto HRM-owned green space, offering exceptional privacy and a tranquil, tree-filled backdrop for everyday living. Inside, the spacious layout is ideal for large families, featuring a bright and airy main floor with a formal living room bathed in natural light, a cozy closed-in foyer for added privacy, and a sprawling eat-in kitchen with a centre island, ample cabinetry, and access to a large south-facing deckperfect for entertaining, soaking in the peaceful surroundings, or cultivating your dream garden. Upstairs, the primary suite boasts a walk-in closet and a private ensuite with a full bath and separate shower, while two additional bedrooms, a full 4-piece bathroom, and convenient laundry complete the top floor. The lower levels add incredible flexibility, including a generous rec room with wood stove and backyard walkout, a home office nook, powder room, a fourth bedroom, sauna rough-in, and a ground-level walkout to your private hot tub retreat. Thoughtful updates include all new windows (2010), roof (2009), two ductless heat pumps (2022), new chimney with steel liner (2023), and a freshly paved driveway (2023). The double built-in garage and crawl space offer tons of storage. Located moments from top schools, parks, shopping, and the waterfront, this is the perfect blend of space, comfort, and lifestyle. Enjoy quick access to Basinview Drive Community School, CP Allen High, and DeWolf Parks scenic waterfront trail. You're just minutes from Bedford Commons, Sunnyside Mall, and the charming shops and cafés of the Bedford Waterfront. With nearby public transit, sports facilities, restaurants, and healthcare services, everything your family needs is right around the corner. Dont miss your chance to call this incredible property home! (id:60626)
Century 21 Optimum Realty
1604 - 125 Peter Street
Toronto, Ontario
Experience upscale urban living in this meticulously designed 1+1 condo unit w/ parking, where modern sophistication meets versatile functionality. The bright, open-concept layout features an expansive living area accentuated by floor-to-ceiling windows that flood the space with natural light and frame panoramic city vistas. A flexible den, ideal as a 2nd bedroom or dedicated office plus a generously sized 105-sq-ft private balcony offers a perfect retreat to unwind and enjoy unobstructed views. The contemporary kitchen boasts high-end s/s appliances, sleek cabinetry, and designer finishes, seamlessly flowing into the dining and living areas. Residents of this iconic building benefit from a suite of premium amenities including a state-of-the-art fitness center, media room, guest suites, and a rooftop terrace situated in the vibrant Entertainment District. Enjoy effortless access to top-tier cultural, educational, and healthcare institutions, as well as key financial and fashion hubs, all within walking distance. (id:60626)
Royal LePage Your Community Realty
7028 N Netherland Road
Lone Butte, British Columbia
* PREC - Personal Real Estate Corporation. WORK, LIVE and THRIVE on 5 Acres! Looking for space to grow your business and enjoy country living? This versatile 5-acre property is zoned Light Industrial (M1) and features a massive 34’x36’ heated shop with two oversized bays (big enough for gravel trucks!), hot water on demand and a full bathroom—perfect for entrepreneurs, mechanics, or hobbyists. After a productive day, unwind in the spacious 2-bed + den, 2-bath home with a cozy wood stove, large mudroom & pantry/storage area. Love homesteading? Enjoy expansive, established gardens, a chicken coop, fenced pasture with shelter, and an in-ground root cellar. Don't forget the detached garage and even more outbuildings. All this, just a short walk from Lone Butte’s amenities. This one-of-a-kind property is ready for you—don’t miss out! Also on Commercial see MLS# C8067296. (id:60626)
Exp Realty (100 Mile)
60017 Range Road 42
Rural Barrhead County, Alberta
This CUSTOM BUILT LOG HOME offers the perfect blend of rustic charm & comfort set on 6.5 picturesque acres. With 6 beds & 4 baths, this home provides plenty of room for family and guests. The open floor plan features a cozy living room, gourmet kitchen, formal dining room, & master on the main! This home has 2 lofts equipped with bedrooms and play space for the kids! Below you will find 2 more large bedrooms, 3 piece bath & huge games & bar area! Recent upgrades include a newer hot water tank & boiler. Outside, the property boasts serene views, with plenty of space for outdoor activities or simply enjoying the peace and quiet of country living with your very own pond. Additional features include a large deck, perfect for outdoor gatherings, and a detached 2 car garage, and a powered shed. Whether you're looking for a private retreat or a family home, this property offers the ultimate combination of space, privacy, and charm. This is a rare opportunity to own a unique log home with abundant acreage! (id:60626)
RE/MAX Elite
606 - 330 Richmond Street W
Toronto, Ontario
Luxury High Rise Located In The Heart Of Downtown Toronto. Built By Greenpark. Brand New Never Lived In 1 Bedroom With Den, Den Can Be Use As Sec Bedroom, Open Concept, Modern Kitchen With Quartz Counter Top, Backsplash, S/S Appliances. 9' Ceilings, Hardwood Floor, Large Balcony. Incredible Amenities Including A Stunning Lobby And 24/7 Concierge, Beautiful Lounging Area, Bars And Lounges With Fireplace Features And Bbq Areas, A Gaming Room (id:60626)
Exp Realty
A2 1 Dallas Rd
Victoria, British Columbia
Here's your chance for a life less ordinary! A2 is a 2BR 2 bath float home at Victoria's famous Fisherman's Wharf. This property is on a protected outside edge of the marina so has great visual privacy from dockside. It also has a floorplan that positions all the ''important'' rooms facing the water side. On the main level you'll find two bedrooms, a 3pc bath, laundry, and a private deck off the primary bedroom. Upstairs is the kitchen, living room with propane FP, and a 3pc bath. There's a second private deck as well as a spiral staircase to the huge rooftop deck. Float homes are exempt from the Foreign Buyer's Ban so international buyers welcome. Rentals (incl. short-term rentals) are not permitted, however a caretaker may occupy the property for up to six mos/year. Moorage fee, fees + util. = $897/mo. This amazing property is walking distance to downtown and there's a number of wonderful eateries just down the dock. You'll love this friendly little community! Call your agent!! (id:60626)
Royal LePage Coast Capital - Chatterton
115 Spadina Avenue
Hamilton, Ontario
Prime investment opportunity just steps from downtown Hamilton. This legal triplex is fully rented at great rates to long-term tenants. Each unit has undergone professional top-to-bottom renovations. The main floor unit includes a living room, kitchen, one bedroom, and a 4-piece bathroom. On the second level, there's a two-bedroom unit with a living room, kitchen, and another 4-piece bathroom. The upper-level studio boasts a living room/bedroom, kitchen, 4-piece bath, and access to a balcony with stairs leading to the backyard. All units are separately metered, with on-site coin-operated laundry facilities making for easy management and enhanced cash flow. Just a few blocks from Tim Hortons Field and a short stroll to lively Gage Park home to exciting community events all summer long this property is ideally located near schools, public transit, and the vibrant Ottawa Street district, known for its unique shopping and dining. A true turnkey opportunity, perfect for investors looking to secure strong returns in a growing rental market. Don't miss the chance to watch your investment thrive! (id:60626)
Royal LePage Real Estate Services Ltd.
46 Lochiel Circle
Dartmouth, Nova Scotia
Tucked away in one of Dartmouth's most sought after neighborhoods, this charming three bedroom, two-and-a-half bath bungalow style home offers the perfect blend of comfort, style and tranquility. From the moment you arrive, mature trees and thoughtfully landscaped gardens create a sense of serenity and welcome, offering shade, privacy and vibrant seasonal color. Inside, the home features a spacious layout ideal for both everyday living and effortless entertaining. The main level boasts a semi-open living and dining area with generous natural light. Vaulted ceilings, elegant cove mouldings and a cozy wood fireplace in the great room for those chilly evenings. The well appointed kitchen offers plenty of storage and freshly updated cabinets with modern appliances and finishes. The primary suite provides a peaceful retreat with a private ensuite bath including separate shower and large jetted soaker tub. A guest powder room on the main floor adds convenience. Two large secondary bedrooms and main bath are located on the lower level, with another family room, laundry room, flex space/ home gym or den and walkout terrace doors to the lush back yard. There is an attached double car garage for added comfort. Whole home heating with an energy efficient 9 zone infloor and baseboard radiant heat system is the ultimate in comfort. Many updates over the last few years including fresh paint top to bottom, new California shutters and top of the line blinds, new lighting, kitchen backsplash, painted cabinetry, and efficient heat pumps. Whether you enjoy the cozy lower patio, or the sunlit deck, or stroll about your gardens, the property invites you to relax and unwind. This residence is close to top notch schools, amenities galore including Cole Harbour Sportsplex, parks and playgrounds. If you're looking for calm and connection with nature amid the hustle and bustle, don't miss the opportunity to call this beautiful home yours. (id:60626)
RE/MAX Nova
6857 Madrid Way Unit# 336
Kelowna, British Columbia
BRAND NEW Beautiful La Casa Cottage. 3 bed, 3 bath with LARGE COVERED DECK plus basement patio (roughed in for hot tub). Overlooking tennis courts & pool with Okanagan Lake beyond. La Casa has a very strong VACATION RENTAL market & is EXEMPT from AIR BnB restrictions. HIGH CEILINGS throughout. Beautiful high quality Kitchen. Stone countertops throughout. Access to walk through from guest parking area. Amazing Primary En-suite with double vanity & large shower. Second en-suite off large second bedroom. Large walk in closets in both basement bedrooms. Main floor has Den/3rd Bedroom plus half bath. Access to the Bear Creek ATV Trail System. NO SPECULATION TAX applicable at La Casa. La Casa Resort Amenities: Beaches, sundecks, Marina with 100 slips & boat launch, 2 Swimming Pools & 3 Hot tubs, 3 Aqua Parks, Mini golf course, Playground, 2 Tennis courts & Pickleball Courts, Volleyball, Fire Pits, Dog Beach, Upper View point Park and Beach area Fully Gated & Private Security, Owners Lounge, Owners Fitness/Gym Facility. Grocery/liquor store on site plus Restaurant. Boat taxi also picks up nearby. (id:60626)
Coldwell Banker Executives Realty
151 Hickey Ave
Parksville, British Columbia
There’s a quiet appeal to this home—an ease that comes from both its thoughtful design and its location in the heart of one of Vancouver Island’s most naturally beautiful seaside towns. Situated just a short walk from Parksville’s beach, community park, and vibrant local businesses, this newly constructed residence offers a grounded, low-maintenance lifestyle without the constraints of strata living. Inside, the home features a clean, modern aesthetic with practical comforts woven throughout: hot water on demand, a ceiling-mounted heat pump for summer cooling, heated bathroom floors, and the warmth of a natural gas fireplace for winter evenings. On the exterior, the metal roof lends durability and peace of mind for years to come and you will also find convenient features like a natural gas bbq hookup and a roughed in EV charging area. The outdoor spaces reflect the same focus on simplicity and quality of life. A sunny, south-facing front patio offers a perfect spot to begin or end the day, whether with a morning coffee or a quiet moment in the evening light. The landscaping has been designed with ease of care in mind, leaving more time to enjoy the nearby shoreline or walk into town for groceries, lunch, or a visit to the local market. This home is well suited to those in search of a quieter rhythm—whether you’re stepping into a new chapter or simply refining what home means to you. With its combination of modern conveniences, easy-care design, and walkable location, it offers a refined alternative to conventional downsizing or strata living—one that feels rooted, independent, and effortlessly livable. All measurements are approximate and should be verified if fundamental to the purchaser. (id:60626)
Homelab Real Estate Group
413 - 120 Parliament Street
Toronto, Ontario
Amazing opportunity at $693/sqft, including parking in downtown. This generously sized 1,110 sqft east-facing suite at East United Condominiums offers 3+1 bedrooms and 2 bathrooms, thoughtfully designed with a bright and functional layout. The unit features soaring 9-foot ceilings, laminate flooring, and floor-to-ceiling windows that fill the space with natural light while showcasing expansive city views. The modern kitchen is equipped with quartz countertops, and under-cabinet lighting, blending style and efficiency. A versatile den provides the perfect space for a home office or additional storage. The well-proportioned bedrooms include a spacious primary with a 4-piece ensuite, while the second bedroom features access to a private balcony. Residents enjoy access to an array of premium amenities, including a fitness centre, yoga studio, rooftop terrace, pet spa, outdoor pool, party room, and games room. Perfectly situated in the vibrant St. Lawrence/Moss Park neighbourhood, you're just steps from the TTC, Gardiner Expressway, DVP, and some of the city's most iconic destinations such as the St. Lawrence Market, Distillery District, and waterfront parks. This is a fantastic opportunity to own a stylish and well-appointed home in one of Toronto's most dynamic downtown communities. (id:60626)
RE/MAX Plus City Team Inc.
102 4240 Cambie Street
Vancouver, British Columbia
Welcome to Savoy by Aria Pacific at QE park. This boutique concrete building is designed by local Architectural firm - Rafi Architects and built by award winning contractor - ITC. This well designed east facing studio features a nice cozy sleeping area and a quiet patio, stunning kitchen cabinetry, over height ceilings and a full European appliance package by Miele. Walking distance to the Skytrain station for quick trips to Downtown or Richmond. Owner amenities include a ideally equipped fitness studio and beautifully landscaped rooftop patio with a built-in BBQ kitchen highlighting the views South to QE Park and North to Downtown. Come and see this most a£fordable like new home! (id:60626)
Pemberton Holmes Ltd.
















