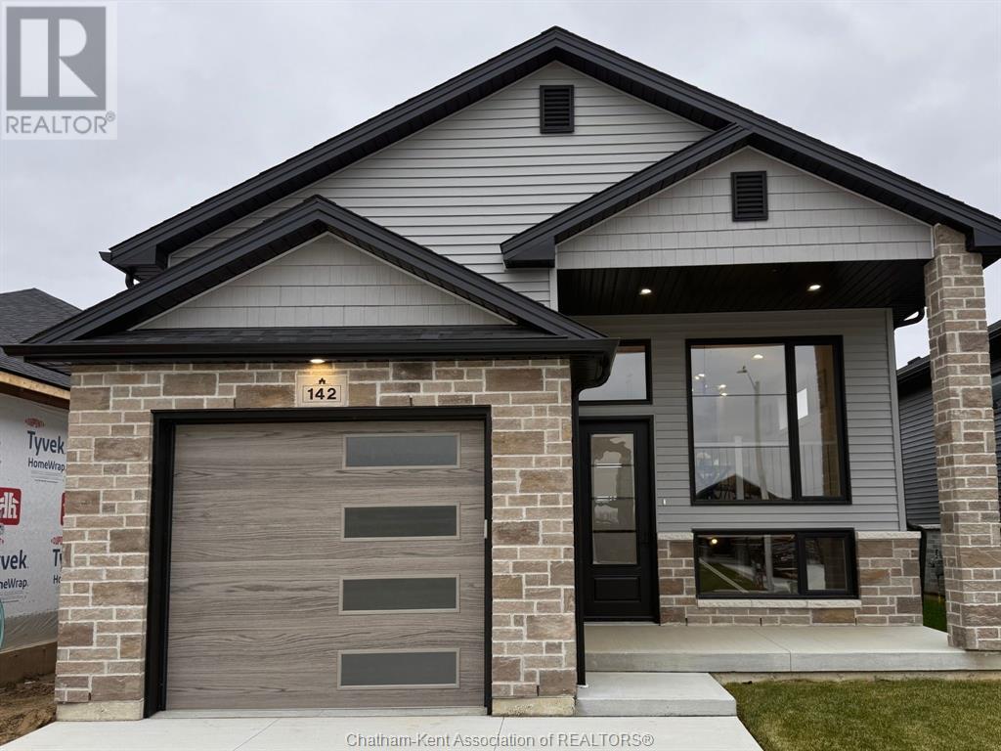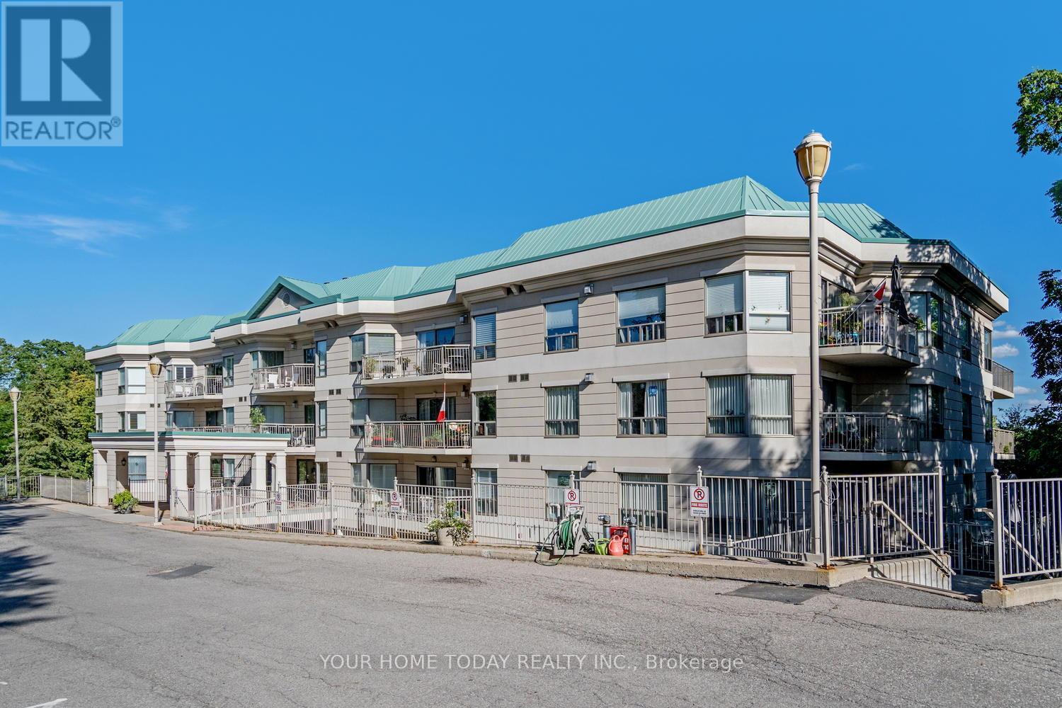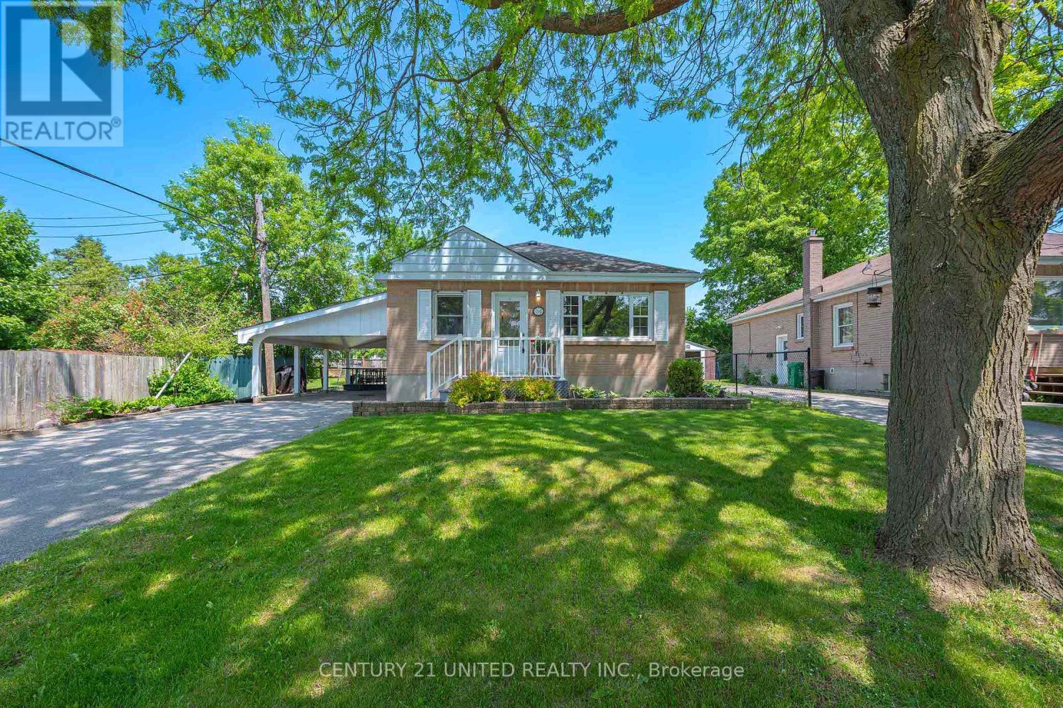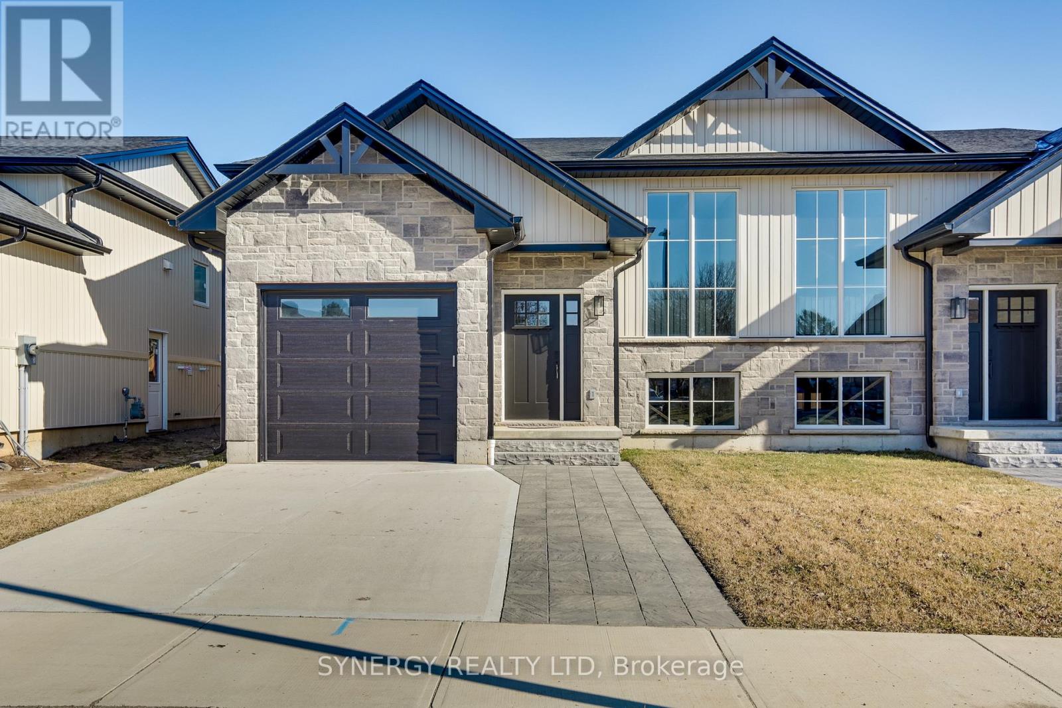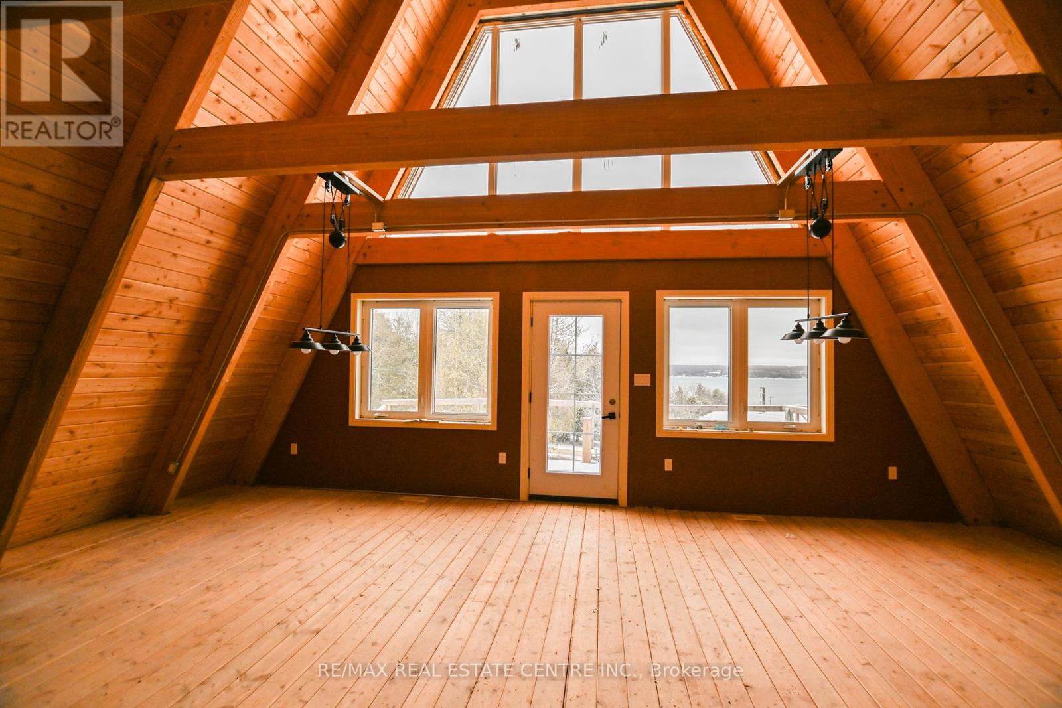175 Ironwood Trail
Chatham, Ontario
Introducing ""The Raised Birch"", built by Maple City Homes Ltd. This brand new home will be ready in summer of 2025. The kitchen includes quartz countertops, that flows into the dining space and living room giving an open concept design. Patio doors off the living room, leading to a covered rear deck. Retreat to your primary bedroom, which includes a walk-in-closet and an ensuite. Price includes a concrete driveway, fenced in yard, sod in the front yard & seed in the backyard. With an Energy Star Rating to durable finishes, every element has been chosen to ensure your comfort & satisfaction for years to come. 30% holdback from co-operating commission if property shown by the listing agent. Price inclusive of HST, net of rebates assigned to the builder. All Deposits payable to Maple City Homes Ltd. These photos are from a previous listing and are subject to change. (id:60626)
Royal LePage Peifer Realty Brokerage
4620 50a Ave
Evansburg, Alberta
This executive home with dbl garage, is located in Evansburg. With 4 bed, 4 bath, over 3,000 sq ft of living, this home offers an open-concept floor plan that effortlessly blends luxury with comfort, making it perfect for both entertaining & family living. Main floor is bright & has large windows that overflow with natural light. The inviting entryway, with a Tiffany Chandelier, leads to a spacious living rm featuring a cozy wood fireplace & a lg dining rm ideal for gatherings. The functional kitchen is complete with white cabinetry, granite countertops, beautiful island and stainless-steel appliances. Main floor also includes a laundry rm & a master suite with lg 5pc bath. Upstairs there's 2 additional beds & a 5pc bath. Downstairs has 1 bed, 3pc bath with space for a 2 person sauna, rec room with bar & new appliances, air hockey & a theatre room. Out back, just off the deck, there's a relaxing fire pit area with a waterfall feature. Amazing home has so much to mention - additional info sheet available. (id:60626)
Sterling Real Estate
331 Silverbirch Boulevard
Mount Hope, Ontario
Welcome to the beautiful Villages Of Glancaster! An extremely welcoming, peaceful and friendly community! This detached 2 bedroom, 3 bathroom bungaloft has everything you need to unwind and enjoy. The main level features primary bedroom privileges with an ensuite bathroom, a full kitchen, powder room, dining room and spacious living room with high vaulted ceilings, the convenience of laundry on the main level, bright windows and a walkout to the backyard deck! The upper level holds a 2nd bedroom which also holds ensuite privileges! The basement has a large rec room and plenty of storage space! The exterior features an attached single car garage, a private driveway and a quiet backyard space. Outside, the community truly shines with a wealth of recreational opportunities. Tennis courts, mini putt and you can enjoy leisurely afternoons at the clubhouse! Take advantage of the indoor pool and exercise room to stay active year round. Challenge friends to a game of pool, pickle ball or explore your competitive side in the games room! And for those who love to unwind, the library offers a peaceful retreat. It even has an on-site hair salon for a quick refresh. If your looking to host an event you also have the community kitchen and party room! This property and community truly has it all! (id:60626)
Exp Realty
15935 58 St Nw
Edmonton, Alberta
Exciting & Rare Find Backing Onto Lake Hollick Kenyon! This one-of-a-kind custom-designed architectural gem offers stunning lake views and unique character throughout. Step inside to discover a beautifully updated home featuring all-new flooring, renovated bathrooms, a modernized kitchen with peninsula island, and stylish new fixtures. The open-concept main floor boasts a cozy wood-burning fireplace and formal dining area leading to a spacious deck and sunroom overlooks the beautifully landscaped backyard and lake. Perfect for entertaining! Upstairs you will find a custom designed luxurious primary suite with a 5 piece onsuite, serene reading lounge/den with panoramic lake views, 3-way fireplace, and windows opening up into the home for ideal lighting. Two additional bedrooms share a full bath and a generous laundry room with built-in storage. The walkout basement leads to a patio ideal for summer relaxation. A must-see! (id:60626)
One Percent Realty
102 - 24 Chapel Street
Halton Hills, Ontario
** Condo fee includes water, heat and air conditioning! Looking for a lock and leave lifestyle in an affordable and well-maintained building then this is the unit for you!! Located in the sought-after boutique Victoria Gardens with close and easy access to Main Street, Go Station, shops, churches, library, hospital and more better hurry! A lovely lobby sets the stage for this ground level walkout unit that has been nicely updated with fresh paint, luxury vinyl plank flooring and more. The spacious open concept kitchen/dining/living room is perfect for entertaining guests with large breakfast bar for casual gatherings, a dining area for formal dinners and a sun-filled living room with gas fireplace and walkout to a large private terrace with plenty of space for your patio furniture. Two bedrooms, the primary with his and her closets and 4-piece ensuite with jet tub, 3-piece bathroom, laundry and plenty of storage complete the unit. A locker and underground parking add to the enjoyment. Building amenities include, games room, party/meeting room, BBQ terrace, library, exercise area and more. (id:60626)
Your Home Today Realty Inc.
798 Nicholls Place
Peterborough North, Ontario
This well-maintained home on quiet Nicholls Place is ideal for retirees, families, or first-time home buyers looking for a comfortable place to grow. Featuring three bedrooms upstairs, an eat-in kitchen, and an additional bedroom downstairs, it offers flexible living space to suit your needs. Two full bathrooms--one on each level--provide added convenience. The finished basement includes a rec room, a combined laundry and bathroom, a large bedroom for guests, and a storage room with a workbench to complete your projects. Outside, enjoy a fenced backyard with a shed, a deck with built-in benches, and beautiful gardens perfect for outdoor activities and family gatherings. A covered carport adds convenience and protection for your vehicle. Located in a friendly neighbourhood close to all amenities, this home is ready for a family looking to put down roots and make it their own. (id:60626)
Century 21 United Realty Inc.
105 Mountain Avens Crescent
Fort Mcmurray, Alberta
BEAUTIFUL 5-BEDROOM HOME (4 UPSTAIRS) IN TIMBERLEA. With over 1,760 sqft of living space, this modified bi-level home offers open concept living on the main floor with 3 full bathrooms, a fully finished basement and double attached, heated garage. The kitchen has a traditional feel with dark wood cabinetry, SS appliances, pantry, breakfast bar and generous counter space. Off of the kitchen is a laundry room with access to the rear deck. Completing this level are 3 good sized bedrooms and a full bathroom. The upper level is home to a large master bedroom oasis with vaulted ceilings, walk-in closet and spacious ensuite bathroom with jetted tub and stand up shower. The finished basement with separate entrance has a family room with wet bar, full bathroom, spacious bedroom, storage space and utility room. The backyard is fully fenced and landscaped with a gas hookup on the deck. The double attached & heated garage measures 20'x23'; driveway and walkways are exposed aggregate. Located only steps from a beautiful pond, this quiet street is close to schools, shopping, parks, trails and more! Be sure to schedule your private tour today! (id:60626)
Exp Realty
3 Haddon Lane
Strathroy-Caradoc, Ontario
Introducing an exquisite raised ranch semi-detached home that effortlessly combines modern elegance with functional living. This home boasts 2+2 bedrooms and three full bathrooms, including a primary ensuite featuring a sleek, modern shower and walk in closet. The functional kitchen comes with ample cabinetry, an island, and luxurious quartz countertops, all seamlessly flowing into the inviting main level living spaces enhanced by beautiful hardwood flooring. The lower level impresses with soaring 9-foot ceilings and an abundance of natural light, creating a warm and welcoming atmosphere. The two bedrooms in the lower level offer versatility for guests or a home office. This pristine home is brand new and comes complete with a Tarion warranty, providing peace of mind for years to come. Don't miss the opportunity to call this remarkable property your own! (id:60626)
Synergy Realty Ltd
3243 Highway 4
Central West River, Nova Scotia
I was so relieved when I arrived at a newer build and saw all the character that most new homes lack. There is interesting vinyl cedar shakes on the outside, French doors and vaulted ceilings on the inside; it takes away the starkness of new and adds warmth. Welcome to 3243 HWY 4 in Central West River! This 3bedroom, 2 bath home is ready for its next chapter. I love the number of windows on the house, as it welcomes natural light in and really there is no need for blinds as you are very private on your 3 acres. Folks are going to go crazy over the massive three door garage. Perfect for summer vehicles, toys, workshop; you name it, you can have it. The property recently has seen major landscaping improvements with drainage, clearing, leveling, new gravel. What others will enjoy is the proximity to HWY 104 so commuting to New Glasgow or Truro will be easy. Three fun shops are nearby for grocery, flowers, liquor and more. This is a property you must come visit so you can understand the ease it will provide you! All at 3243 HWY 4 in Central West River! (id:60626)
Results Realty Atlantic Inc.
9 Urban Street
South Bruce Peninsula, Ontario
This is cute as button with spectacular lake views. 2 finished levels and room for your finishes on the ground level. Soaring ceilings and windows give the feeling of being in your own Swiss chalet. Holiday home , or Air B&B or live in it your self, the location simply cannot be beat. Just steps to the water. Propane heat, Well and septic so bills are minimal. Lake view balcony for sunset watching, wooded area behind for nature watching what more do You need? Property Taxes to be established with the home now on it. (id:60626)
RE/MAX Real Estate Centre Inc.
2101 - 300 Croft Street
Port Hope, Ontario
Welcome to 300 Croft Street #2101. Nestled in the sought after Croft Garden Home Condominiums, this 2 bedroom, 2 bathroom residence is located in the town of Port Hope, just a 5 minute drive from the charming downtown area, known for its vibrant community, amazing shops and restaurants. This home features beautiful cathedral ceilings and an open concept design with luxury vinyl flooring and new light fixtures, creating a flow between living spaces. The kitchen is a highlight with stainless steel appliances, quartz counters and a convenient breakfast bar. Both bedrooms boast vinyl floors and spacious double door closets. The main floor bathroom features quartz counters with clean white cabinetry. A dedicated laundry room ensures convenience and ample storage. For outdoor enjoyment, the home provides a quiet and private porch and retractable screen door perfect for spring, summer, and fall evenings! Lots of visitor parking and mailboxes are just steps away. The property's close proximity to the 401 ensures easy commuting. (id:60626)
The Nook Realty Inc.
153 - 677 Park Road N
Brantford, Ontario
Welcome to this stylish and modern three-Storey townhome nestled in a peaceful neighborhood. Boasting nearly 1,500 square feet of living space, this home offers a second-floor terrace, ideal for creating an outdoor oasis. The spacious main floor features a bright great room, a dining area, an expansive kitchen, and a convenient powder room. Upstairs, you'll find upgraded 3 bedrooms, including a primary bedroom with a walk-in closet, along with two three-piece bathrooms, one being a private ensuite. Thousands invested in upgrades, including premium laminate flooring on the main level, imported ceramic tiles, upgraded coffee granite countertops, a level 1 kitchen backsplash, modern interior doors, California-style ceilings, Decora switches and plugs throughout, and installed A/C (not originally provided by the builder). Located in a prime area, this home is just minutes from the Hwy 403 on-ramp, offering easy access to Hamilton and Toronto. It's also close to Big Box stores, restaurants, Lynden Park Mall, transit, Downtown Brantford, Branlyn and Wayne Gretzky community centers, hospitals, and more **EXTRAS** state of the art SAMSUNG appliances to be included along with stacked LG washer and dryer (id:60626)
Homelife G1 Realty Inc.

