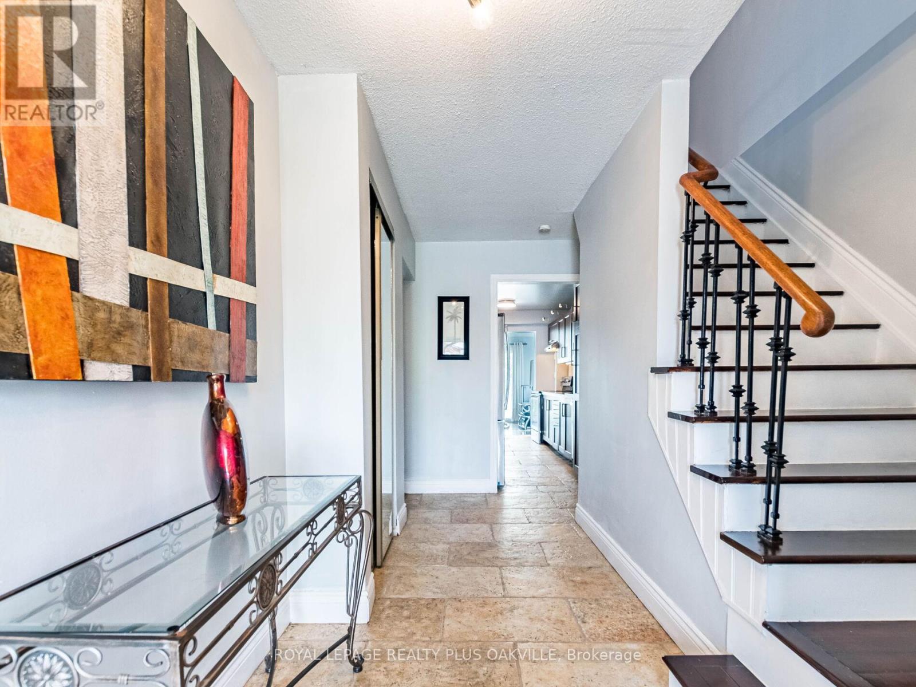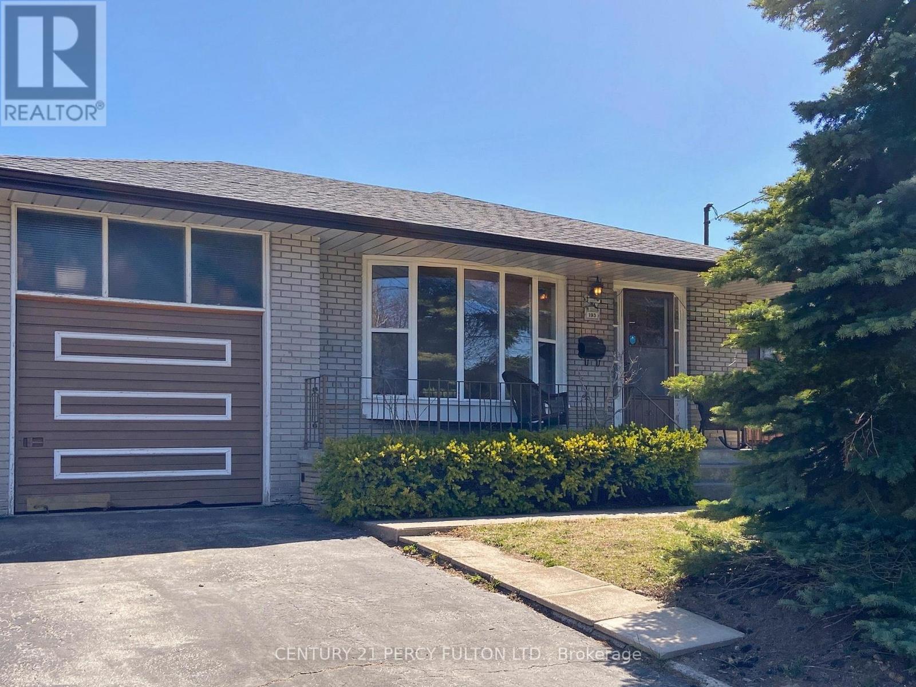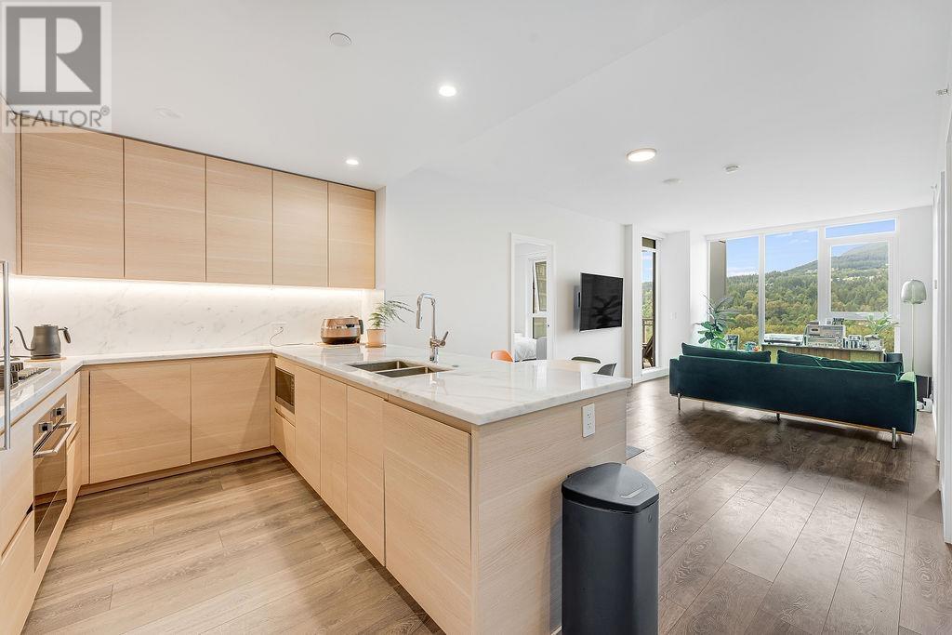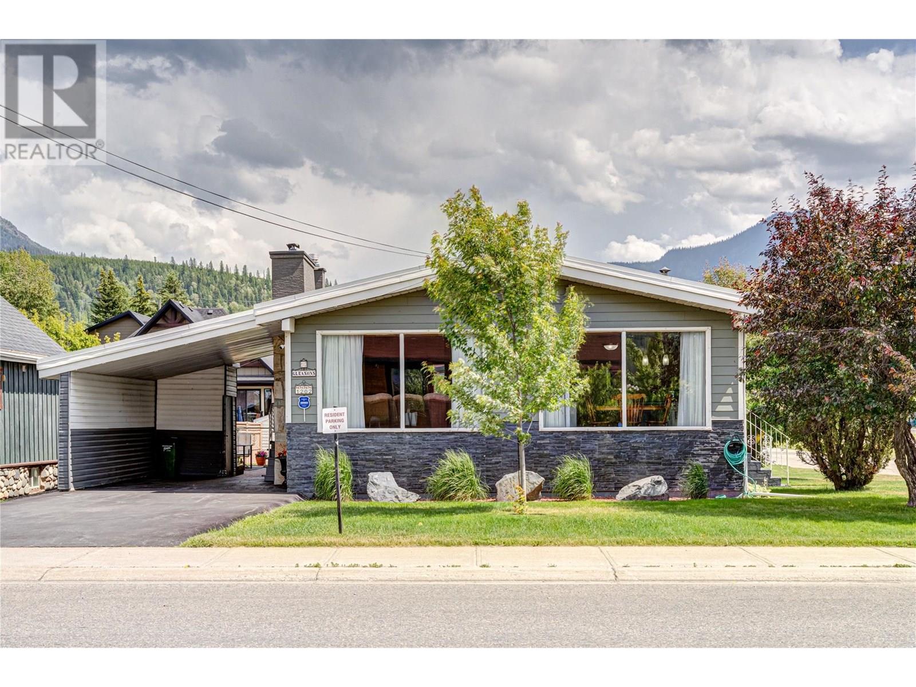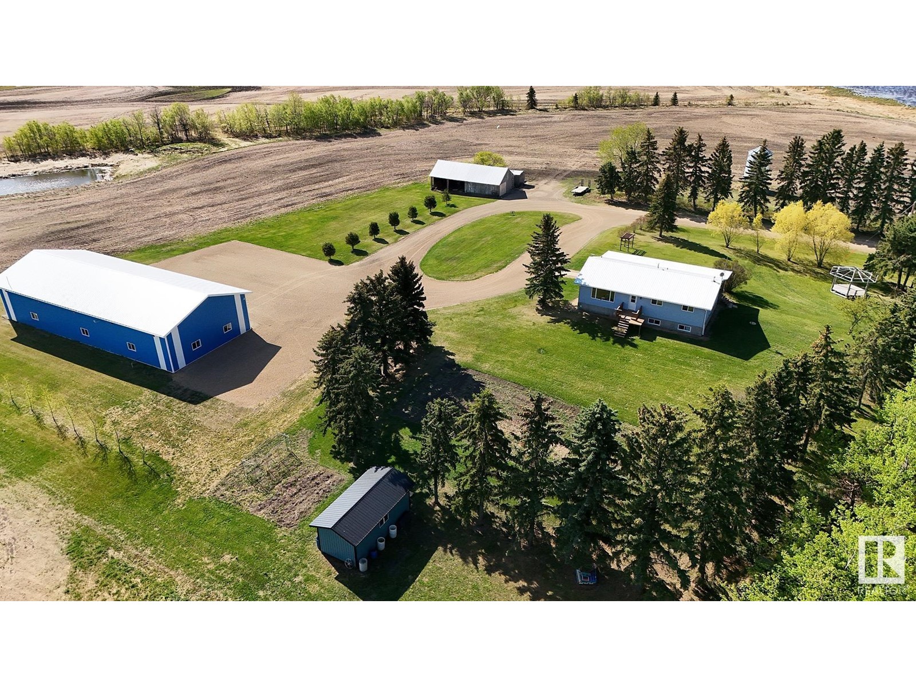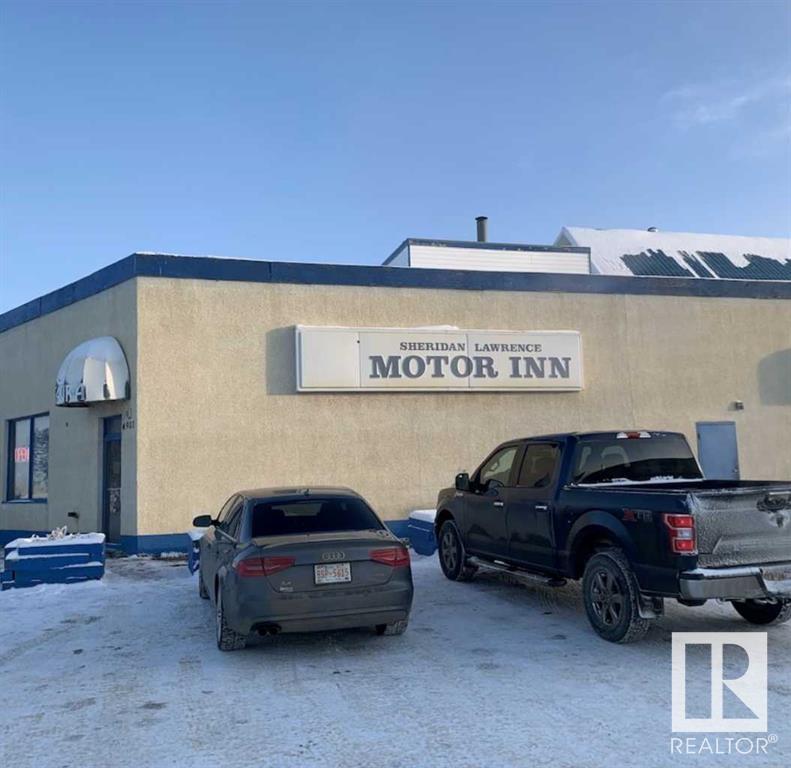26 Juneau Crescent
Whitby, Ontario
Welcome to 26 Juneau Crescent in Whitby. Located in one of Whitby's most desirable and family-oriented communities, this beautifully maintained home offers the perfect balance of space, functionality, and style. Set on a quiet crescent surrounded by parks, schools, and everyday conveniences - this is the ideal place to call home. Other features include, three generous sized bedrooms, open concept kitchen and living room, custom built entertainment unit in living room, walkout from kitchen to backyard deck, main floor laundry room, finished basement with bathroom and kitchen area, fully fenced backyard, built-in garage with remote door opener. (id:60626)
Royal LePage Frank Real Estate
730 Galloway Crescent
Mississauga, Ontario
Spacious 4-bedroom semi-detached home in central Mississauga. Located in highly convenient and sought-after area. This well maintained home offers an ideal layout for families. The bright open concept living and dining area flows seamlessly into a functional kitchen. Family room with walk out to fully fenced backyard. Finished basement for additional living space. Gleaming hardwood floors on main level. Prime location close to Square One shopping centre, Sheridan College, Hwy 401 and public transit. A perfect blend of comfort and convenience - Don't miss out! (id:60626)
Royal LePage Realty Plus Oakville
193 Brimorton Drive
Toronto, Ontario
Welcome To 193 Brimorton Dr, Perfect Starter Home With Rental Potential, Or an Investors Dream! A Solid 3-Bed Bungalow On A Premium 44.6 X 112 Ft Lot In Sought-After Scarborough. With An Attached Garage And Over 5,000 Sq Ft Of Land. Situated In A Quiet, Low-Traffic Neighborhood, Its Steps From Transit, Parks, And Top-Rated Schools. A Rare Opportunity To Enter The Toronto Market With Long-Term Upside. Whether You're Just Getting Started, Renovating, Or Investing. (id:60626)
Century 21 Percy Fulton Ltd.
19 5957 152 Street
Surrey, British Columbia
Absolutely gorgeous and move-in ready, this bright and spacious 1,833 SF end unit townhome is perfect for family living! Enjoy brand new carpet and laminate throughout and a modern layout designed for comfort and style. The main floor features a stunning kitchen with a large island, white cabinetry, stone counters, and new appls. The family room opens up to a sunny south-facing patio and yard. A bright living/dining room and convenient powder room complete the main level. Upstairs offers a large primary BD with a spa-inspired 5-piece ensuite, 2 more BDs, and main BA. The lower level includes a generous rec room and ample storage. Double SxS garage. Located in a family-friendly complex with park-like grounds, clubhouse, and close to transit, shopping, and schools. (id:60626)
Macdonald Realty (Surrey/152)
1501 305 Morrissey Road
Port Moody, British Columbia
Welcome to The Grande! This 2-bedroom, 2-bathroom home offers ocean views and an 80 square ft covered balcony for year-round enjoyment. With 40,000 square ft of premium amenities, you can relax, entertain, and stay active close to home. The spacious primary bedroom includes a luxurious ensuite with walk-in closet, NuHeat floor heating, frameless glass shower, and deep soaker tub. The chef's kitchen features integrated European appliances, a marble breakfast bar, and seperate dining space. Stay cool all ear with air conditioning. Built by the award-winning Onni Group, The Grande is steps to shops, restaurants, breweries, and the Inlet Centre SkyTrain. Live in one of Port Moody's most desirable communities where ocean views and city life meet. (id:60626)
Evergreen West Realty
69 Fairway Avenue
Meaford, Ontario
First time on market - this quality 2003 Rogers built, 4 bedroom, 3 bathroom custom bungalow with heated double car garage offers privacy and comfort. Immaculately maintained inside and out, featuring main floor primary bedroom with 3pc ensuite, a large second bedroom and 4pc main bath, large open concept living, dining and kitchen area with vaulted ceiling - perfect for entertaining. Downstairs, the finished rec room features a gas fireplace and wet bar, as well as two more bedrooms, a 3pc bath and laundry. Outside, enjoy privacy in the rear yard under the power awning. The property borders Meaford golf and a large forested area to the west. Updates include Air Conditioner (2025), Washer & Dryer (2025), Air Exchanger (2024), Gas Furnace (2024), Microwave Range (2024) (id:60626)
Royal LePage Locations North
1202 6th Avenue
Fernie, British Columbia
Located on a large corner lot with panoramic mountain views, this immaculate 4 bedroomed split-level ranch with finished basement is the perfect family home. A few minutes' walk leads you to Fernie's historic downtown shops, restaurants, schools & municipal services with amazing hiking & biking trails, the Elk River, renowned for world fly class fishing, an 18-hole championship golf course, Fernie Alpine Resort & Island lake Lodge all close by. Upon entering this beautiful home, you are welcomed by a comfortable living room with an open beam vaulted ceiling & a wood burning fire, just the ticket to keep you warm & cozy during the winter season. The spacious kitchen has stylish appliances, granite counter tops & a breakfast bar adjacent to the dining area. Dual built-in closets feature in the large primary bedroom, & the full bathroom has double vanities, tub/shower & linen storage. The finished basement offers a family recreational area with a cozy lounge, bedroom, bathroom, pantry & laundry area with lots of storage for all the 4-season gear a mountain town homeowner could need. Alternatively, the basement offers development opportunity for a rental suite. The sunny backyard has a shed for garden tools & toys, a full irrigation system & 3 hose bibs; the paved patio is the perfect spot for morning coffee, alfresco dining or an evening cocktail while soaking in Fernie's iconic mountain peaks. This home is a must see. Contact your trusted REALTOR & book your showing today. (id:60626)
Exp Realty (Fernie)
410 1178 Hamilton Street
Vancouver, British Columbia
Own a piece of Vancouver history, from a time when buildings were made to last. Reimagined in ´96 for those who want to live in the city, not just near it. This east-facing Yaletown loft gets beautiful morning sun and sits in one of the area´s iconic warehouse conversions. Rooftop deck for BBQs, tanning, or letting the dog out. An elevator ride takes you straight to the city´s best: dinner reservations, the SkyTrain, the Seawall, David Lam Park, concerts, and Canucks games, you truly won´t need your car. But unlike most Yaletown lofts, this one comes with a secure PARKING SPOT, so you´ll always have a place for it. STORAGE INCLUDED, Pet-friendly, rental-friendly, and full of character. Calm when you want it, alive when you don´t. Welcome to your front-row seat to downtown Vancouver. (id:60626)
Exp Realty
207 16477 64 Avenue
Surrey, British Columbia
ULTIMATE PRIVACY WITH GOLF COURSE/MOUNTAIN VIEWS! Welcome to this LUXURIOUS 2 bed/2 bath condo sitting on the edge of Northview Golf Course. Be impressed with your over sized balcony expanding your living space to the outdoors which highlights this home and a life style that won't disappoint. Upon entering, you will appreciate the OPEN FLOOR plan with spacious kitchen, tons of cabinet space, S/S appliances, gas range & island to entertain. Living room boasts gas fire place with sliding doors entering to your SERENE patio. Pantry/Laundry room has CALIFORNIA CLOSETS for organization. 2 parking, storage locker across from unit on same floor. RESORT STYLE amenities like billiards room, steam room, sauna, hot tub, pool and more is there to spoil you. Quality of life is here! TRY YOUR OFFER! (id:60626)
Royal LePage - Wolstencroft
50 Arlington Avenue
Oshawa, Ontario
Open House Sat June 7th 2-4 PM. Nestled on a tree-lined street in the highly sought-after O'Neill community, this beautifully updated 2 storey detached family home blends timeless charm with modern luxury and features a resort-style backyard with an in-ground heated saltwater pool. The home includes four bedrooms,with a spacious primary retreat and a spa-like ensuite, and 3 bedrooms each with its own closet and window. The spacious open concept kitchen/ living/ dining area on the main level is perfect for family & entertaining. There is also a finished walk-up basement with a separate entrance.The kitchen has been completely renovated to include a farmhouse sink, expansive new island, quartz countertops, brushed gold pull-down faucet, lean modern shaker-style cabinets with brushed gold hardware, modern matte black range hood, full-height modern backsplash, custom modern oak floating shelves and recessed lighting. New deluxe black stainless steel appliances, including a smart electric range and a hidden panel-ready dishwasher.Other upgrades include new white oak engineered hardwood floors throughout the main & first floor. New LG smart front-load washer & dryer. Replaced windows with new energy-efficient models. Upgraded all bedroom doors to new glass doors. Renovated the second-floor bathroom and third-floor master suite.The walk-out deck is perfect for a BBQ, or to entertain friends & family within the fully fenced private backyard with in-ground heated saltwater pool. New heater & pump installed 2019. Polaris robotic pool cleaner added in 2020 ($1500 value). New Zodiac saltwater cell & new winter safety cover installed 2021. The pool is professionally maintained each year and has been kept in excellent condition. New water heater installed 2017. Furnace serviced 2024.Walking distance to parks, good schools, Lakeridge Health Hospital, shops, public transit. Minutes to UoIoT. This is the house that you will fall in love with, and stay forever. (id:60626)
Sotheby's International Realty Canada
49121 Rge Rd 173
Rural Beaver County, Alberta
Escape to the serenity of country living on this picturesque 80-acre property—where modern comfort meets rural charm. Perfect for those seek. peace, space, & a slower pace, this move-in-ready home is surround. by wide-open skies & rolling farmland, w/65 acres rented on crop-share agmt for added income potential. Beautiful. updated 3-bdrm bungalow offers warm, invit. spaces w/a spacious main floor, ensuite bath, & a mostly finished bsmt. w/room to relax or entertain. Recent upgrades incl. stylish laminate floor., newer hot water tank, & durable metal roof. For hobbyists, entrepreneurs, or anyone who loves to tinker, the impressive 42’x96’ heated shop (built in 2023) is a dream come true—fully insulated w/ concrete floors, dual 14’ overhead doors, 100-amp power, & floor drain for year-round use. Plus, a separate 12’x24’ heated shed with 50-amp power. Enjoy reliable water from a bored well w/ dual pumps & filtrat. syst. 7km fr Coal Creek Golf Course. Short drive to Ryley,Camrose,Tofield & Vegreville. (id:60626)
Real Broker
4901 River Rd
Fort Vermilion, Alberta
18 Unit Motor Inn on the banks of the beautiful Peace River. The hotel has a restaurant and lounge with eleven VLT's. Rooms are air conditioned, equipped with premium bedding, coffee makers, refrigerators, and microwaves.The immediate trading area is just under 10,000 +/- which includes High Level (50 min) and La Crete ( 30 min ). Both towns have approximate populations of 4000. Some specifications will need to be verified. we love to cooperate and all applicants and their agents will have to sign a Non- Disclosure, Non-Circumvention Agreements to receive confidential information. (id:60626)
Royal LePage Noralta Real Estate


