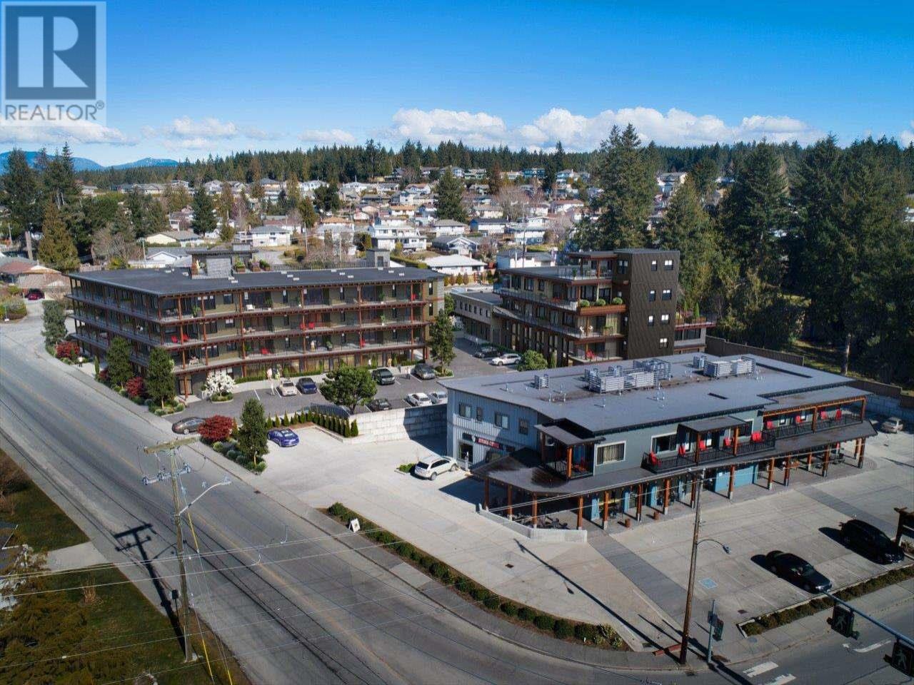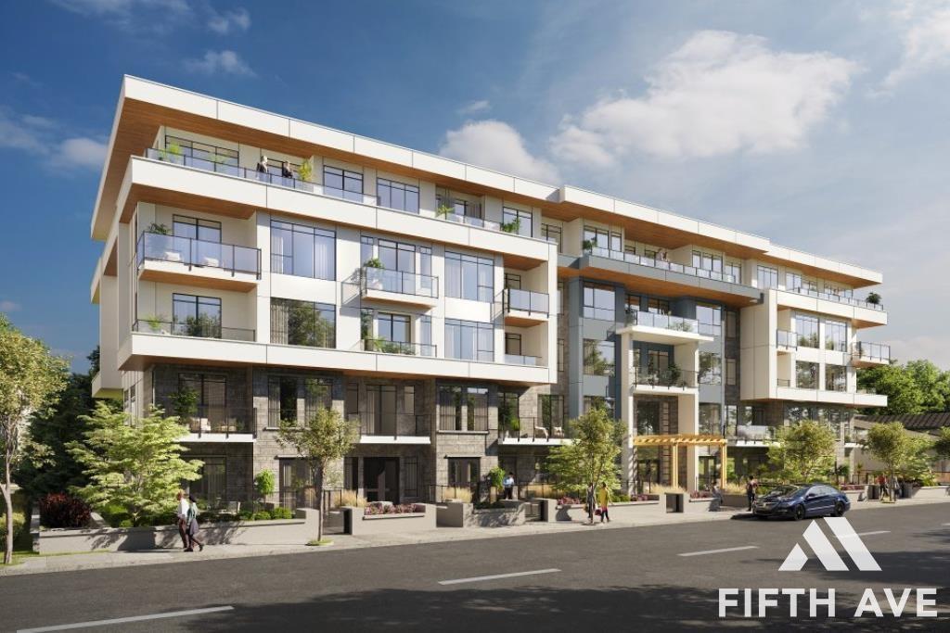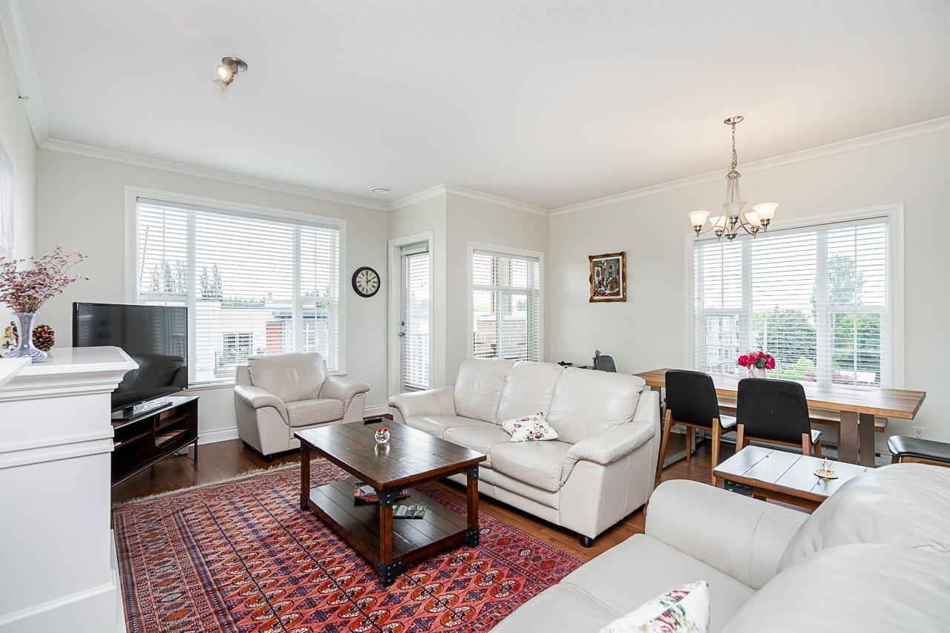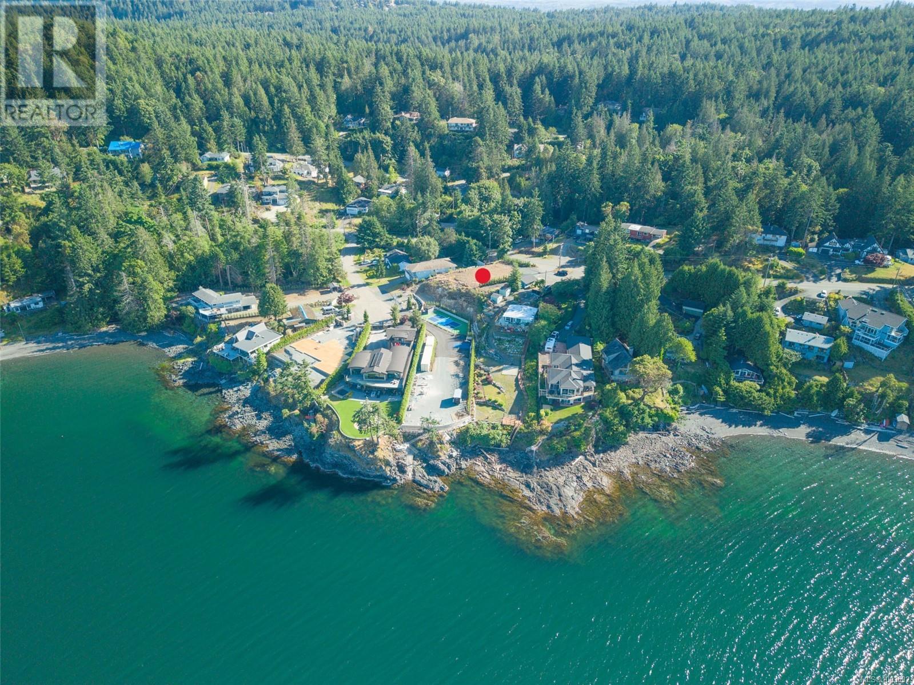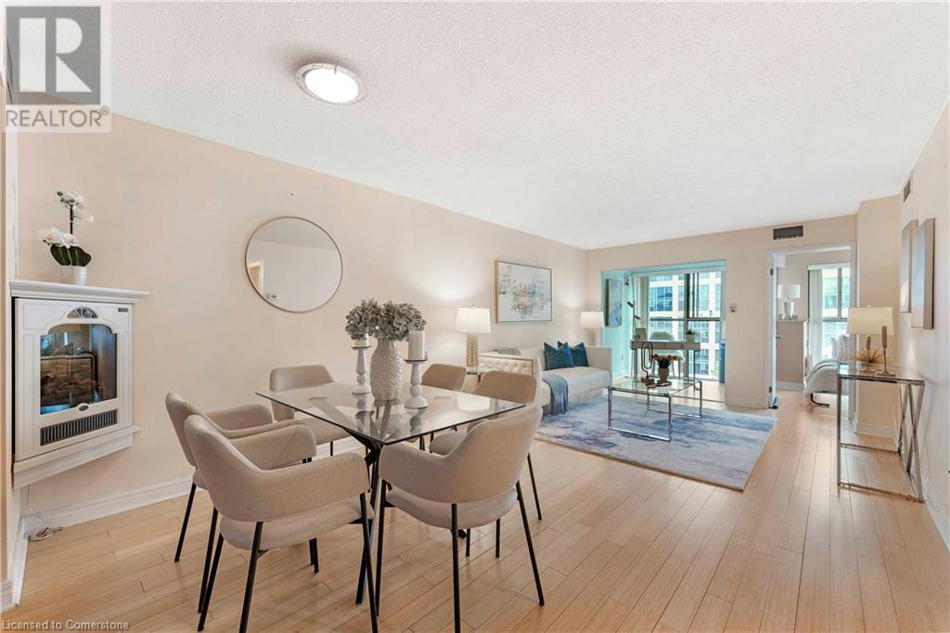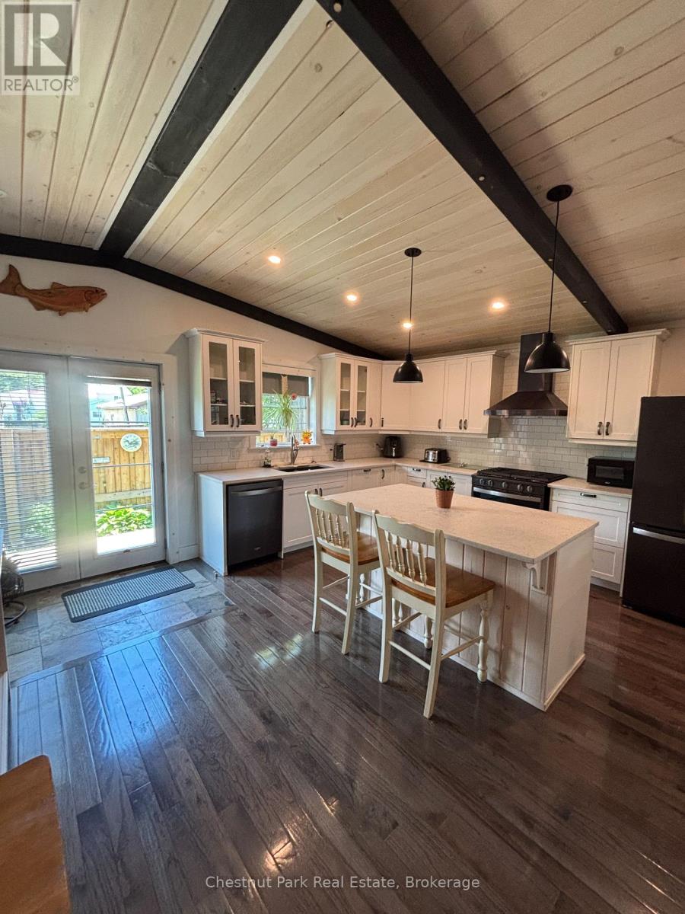104-7020 Tofino Street
Powell River, British Columbia
Now Selling Pacific Point Condos! Modern luxury, ocean view suites with a warm West Coast feel in the heart of Grief Point. One, 2, and 2 bedroom + den suites are offered in this fully accessible building designed to maximize ocean views. Kitchens include premium stainless steel appliances, full ceramic tile backsplashes, quartz granite counters and island. Bathrooms feature in-floor heat, and ensuites have oversized showers and double sinks. In suite laundry includes full size washer & dryer. Large covered decks with great ocean views add year round living space, plus enjoy the rooftop patio & garden area. A caf & full-service grocer are just steps away and it's a short stroll to beach access, marina and a popular bistro. Complex features secure entry, elevator, underground parking, EV charging, bike storage and lockers, plus enjoy the benefits of Built-Green Gold building standards: a healthier, more comfortable, energy efficient home. Call/email for all the details. (id:60626)
Royal LePage Powell River
110 14257 103a Avenue
Surrey, British Columbia
Welcome to Guildfords newest addition of modern living here at Prosper. This 2 bed 1 Bath corner ground level unit offers 10 foot high ceilings within 634 sq ft of living space. Lets not forget the private walk out patio that offers great entertaining space for the hot summer coming up! Within a couple blocks to Guildford Mall, Recreation and convenient access to Hwy 1 and more, this upcoming unit offers ideal proximity for everyday living no matter what your lifestyle is. A great opportunity get a great unit within one of the fastest developing neighbourhoods in Surrey that offers the true description of centrally located! Call for more info! (id:60626)
Oakwyn Realty Ltd.
408 20286 53a Avenue
Langley, British Columbia
MOVE IN BEFORE SCHOOL! TOP FLOOR! Welcome to this bright and spacious 2 bed + den, 2 bath corner unit offering over 1,200 sqft of well-designed living space. Perched on the top floor, this home is bathed in natural light from sunrise to sunset, with stunning views of Mt. Baker and wide open skies. Enjoy the quiet comfort of a boutique building with only 32 units and exceptional management. Located at the future terminus station of the SkyTrain extension, this is a rare opportunity to invest in both lifestyle and long-term value. Don't miss your chance to own a beautifully maintained home in a prime Langley location! (id:60626)
Royal LePage Global Force Realty
336 Beach Boulevard
Hamilton, Ontario
An exceptional opportunity to build your dream home on this prime vacant residential lot in Hamilton, Ontario! Boasting a generous **45 ft frontage and 255 ft depth**, this lot is ideally located near **Lake Ontario**, offering a perfect blend of tranquility and convenience. Enjoy easy access to **highways, shopping, schools, parks, and all essential amenities**. Whether you're an investor, builder, or future homeowner, this premium location provides endless possibilities. Don't miss out on this rare offering in a sought-after neighborhood! (id:60626)
Pontis Realty Inc.
336 Beach Boulevard
Hamilton, Ontario
An exceptional opportunity to build your dream home on this prime vacant residential lot in Hamilton, Ontario! Boasting a generous **45 ft frontage and 255 ft depth**, this lot is ideally located near **Lake Ontario**, offering a perfect blend of tranquility and convenience. Enjoy easy access to **highways, shopping, schools, parks, and all essential amenities**. Whether you're an investor, builder, or future homeowner, this premium location provides endless possibilities. Don't miss out on this rare offering in a sought-after neighborhood! (id:60626)
Pontis Realty Inc.
Lot 41 Dolphin Dr
Nanoose Bay, British Columbia
Stunning Ocean Views await you from this premier Nanoose Bay lot. Build your dream home in this sought after farm to table community. The lot has been cleared and has home concept plans available (see photos) or design your own home. Only minutes from Beach access, miles of pristine walking trails, Schooner Cove Marina and Fairwinds Golf course, this property is perfectly positioned for the ultimate vacation lifestyle. Buy now and hold until you are ready to build or start your plans now. Centrally located on Vancouver Island only 15 minutes for Parksville or Nanaimo with easy access to Vancouver. Your Dream Home and Vacation Lifestyle is within reach. See Video for potential home design. (id:60626)
Royal LePage Parksville-Qualicum Beach Realty (Pk)
65 Scadding Avenue Unit# 811
Toronto, Ontario
Live Where the City Breathes – Welcome to St. Lawrence on the Park If city living with a splash of nature sounds like your dream, St. Lawrence on the Park might just be your perfect match. Tucked right across from a lush, tree-lined stretch of parkland that runs from Lower Jarvis to Parliament, this condo lets you enjoy the best of both worlds: downtown energy and green, open spaces. Whether you're into jogging at sunrise, bike rides with friends, winter snowball fights, or simply soaking up sunshine under the trees, this location brings the outdoors to your doorstep. It’s also a great place to let the kids burn off some energy—or just breathe in a little fresh air. But that’s not all. Rainy day? No problem. Head inside to enjoy the condo’s indoor swimming pool. And when the sun’s back out, the rooftop sundeck is calling your name—perfect for unwinding after a long day. Though the vibe in this part of town is cozy and calm, you're never far from the action. Hop on the TTC just across the park and be downtown in 15 minutes. St. Lawrence on the Park: where city living meets park life. (id:60626)
RE/MAX Escarpment Realty Inc.
41 Breccia Drive Lot# 35
Logan Lake, British Columbia
Looking for the perfect family home in a private, central location with all the modern updates already done, if so this 4 bedroom, 3 bath home will not disappoint. Main floor is a modern, open kitchen/dining/living concept with room for everyone to enjoy. Custom quartz and marble stone throughout, paired with new s/s appliances and beautiful matching, engineered hardwood floors. The bathroom is stunning with a stone wall and primary bedroom also has 2 pc ensuite. Downstairs you'll find a large family room and spacious bedroom any teenager or guest will love. Down the hall is a den/office, main bath and laundry room by the entrance to the single attached garage. Outside there's a large patio off the dining room for bq ing, relaxing and star gazing in the evenings. Backyard not only backs onto a green which has walking/hiking trails but has a fire pit and lots of area for gardens. Central but private location makes this home so appealing and unique. Book your showing today with 24 hrs notice please. (id:60626)
O'keefe 3 Percent Realty Inc.
203 1725 Cedar Hill Cross Rd E
Saanich, British Columbia
Location Location.....This 1200+ sq ft Condo offers everything you could need just minutes to UVic and some of the best shops and restaurants along the Shelbourne Corridor. Two Bedrooms with a full Master ensuite. The kitchen is oversized with loads of storage. Newer Appliances, a Breakfast Bar and one of two balconies make this the kitchen of your dreams. The open concept Living/Dining with wood-burning fireplace also has a spacious office/den overlooking the second private enclosed balcony. In-Suite laundry with room for storage and a 5 year new Washer and Dryer. Carpets were recently professionally cleaned. The building has recently completed a 2 year remediation project including new exteriors, windows and landscaping. This condo sparkles with Pride of Ownership. This won't last long, book your showing today. (id:60626)
Day Team Realty Ltd
145 Lakeside Greens Place
Chestermere, Alberta
This is more than just a home it’s a lifestyle. This executive duplex style villa located on Lakeside Greens Golf Course in Chestermere was beautifully updated in 2020/21 and it is stunning! With over 2200 square feet of beautifully developed lisving space There are only 18 of these units located on this quiet and well kept cul-de-sac making them highly sought after for those looking for a carefree option in this popular and well established neighbourhood. They are not a condo but a nominal HOA fee of $175 a month covers snow removal and landscaping leaving you more time to do what you love. As you step in the spacious front entrance you’ll notice the soaring vaulted ceilings, decorative wood and wrought iron railings and wide plank flooring throughout. Large windows in the living room showcase your park like back yard views with towering trees and expansive lawn space. The living room and kitchen are separated only by a cozy breakfast bar niche built into the centre of the space. The attached dining area is conveniently located next to French doors leading to your back deck providing easy access for grilling and outdoor living. You’ll fall in love with the kitchen with its light maple shaker style cabinetry, quartz counters with waterfall edge, decorative subway tile backsplash and gleaming high end stainless steel appliances. A 2nd bedroom / office at the front of the home is perfectly situated for optimal privacy and the bay window offers lots of natural light. The primary bedroom located on this floor does not disappoint with high ceilings and large windows. A walk through closet complete with built in drawers and shelving leads you to the spa inspired 3 pc cheater ensuite. The recent updates are extraordinary with a large walk in shower with glass doors, quartz counter tops and custom tile work throughout. A private laundry room and plenty of storage round out this level. The fully finished lower level is the ideal place to spend with family and friends. A larg e recreation area with walk up entrance offers easy access to the back yard as well as a small patio area with protection from the wind. A 3rd bedroom on this level is conveniently situated next to the beautifully finished 4 pc bath offering the perfect space for guests or other family members to call their own. And there is still ample storage space. This home is ideally located on the golf course without being directly on a fairway or green keeping you safe from errant golf balls and providing more privacy. You are going to love living in the vibrant community of Chestermere that has everything you could want. Shopping, restaurants, bars, gyms, the golf course, the lake, beaches and the many gorgeous parks and pathways including an off leash dog park and pickle-ball courts. These units don’t come available often so don’t wait to book your showing! (id:60626)
RE/MAX Key
175 Crescent Drive
Gravenhurst, Ontario
Welcome to 175 Crescent Drive; A Unique Dual-Dwelling in Family-Friendly Neighbourhood. This home offers two separate living spaces, ideal for multi-generational living or rental income. Charming approx 1300 sq ft 1.5-storey home with original hardwood floors, L-shaped living/dining room with French doors leading outside to a covered deck, updated eat-in kitchen, main floor primary bedroom with a large closet, two upper bedrooms both with laminate flooring and closets. Main floor 4-pc bath, mudroom with laundry, large closet and a side entrance. Full unfinished basement with a 2-pc bath, workbench, and newer gas furnace and 100amp hydro service. In-Law Suite built 2020 offers approx 1,200 sq ft of living space. Modern open-concept design with vaulted ceilings, oak floors, gorgeous river rock fireplace, bright kitchen with island and gas stove. Main floor bedroom with walk-in closet and spa-like 5pc ensuite with heated slate floors and an additional 2-pc powder room with slate flooring. The poured concrete crawl space houses, HRV, gas furnace and sewage pump. The home has both metal & shingle roofs, vinyl siding, landscaped yard, A/C, separate hot water tanks (one rented), 2 sheds, one with 4 person hot tub and the other offers storage to both dwellings. Book your showing today! (id:60626)
Chestnut Park Real Estate
1623 Main Street
Hampton, New Brunswick
Perfectly nestled on a private 3.13+/- acre lot, this stunning ranch-style home offers nearly 2,000 sq ft on the main level and delivers a rare blend of elegance, comfort, and practicality. From the moment you arrive, youll be captivated by the immaculate grounds, executive-style home, and detached 2 car garage with heated loft ideal for a home office, business setup, or creative studio. Vendor of this property required a horse friendly lot and unfortunately zoning does not permit. Step inside to a spacious foyer that opens into a bright, light-filled living room featuring a striking floor-to-ceiling brick propane fueled fireplaceadding warmth and timeless character. Adjacent to the living room is a versatile den with its own fireplace, tranquil sunroom perfect for enjoying your morning coffee. The thoughtfully designed kitchen features built-in appliances and seamlessly connects to the dining room, creating an ideal space for entertaining. The main level includes a spacious primary bedroom with private en-suite, two additional bedrooms, full bathroomproviding room for family and guests. The lower level expands the homes functionality, offering a generous family/rec room, an additional bedroom (window is not egress), a bathroom, laundry area, exercise room, and a large storage roomperfect for hobbies or projects. Whether youre hosting family gatherings or simply soaking in the peace and quiet. (id:60626)
Keller Williams Capital Realty

