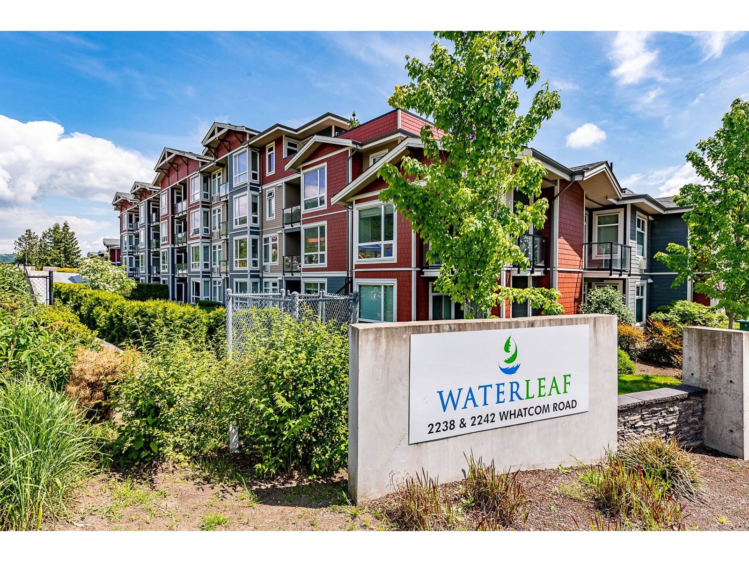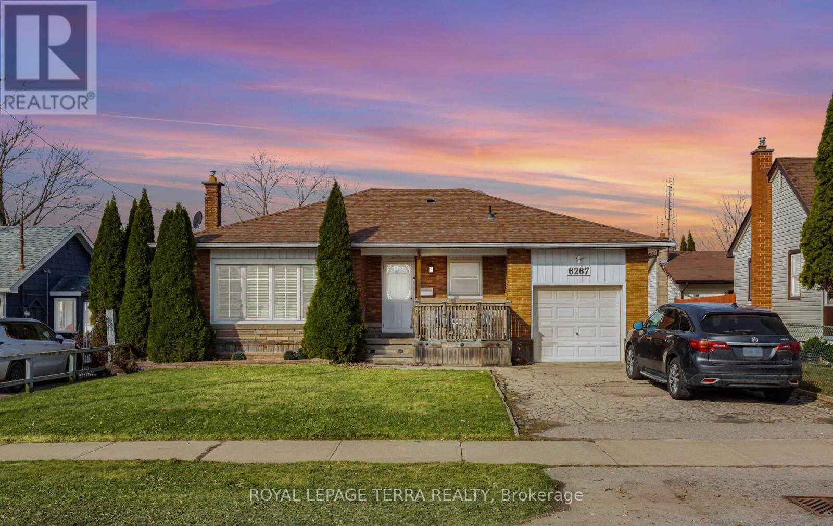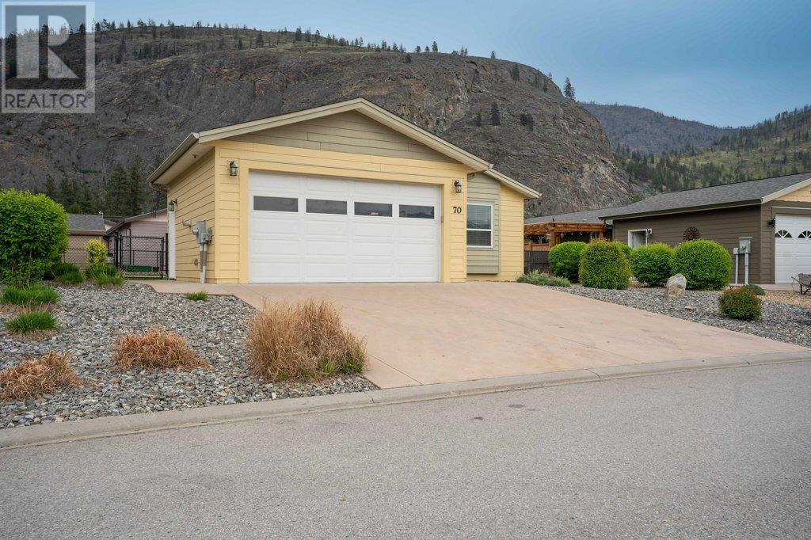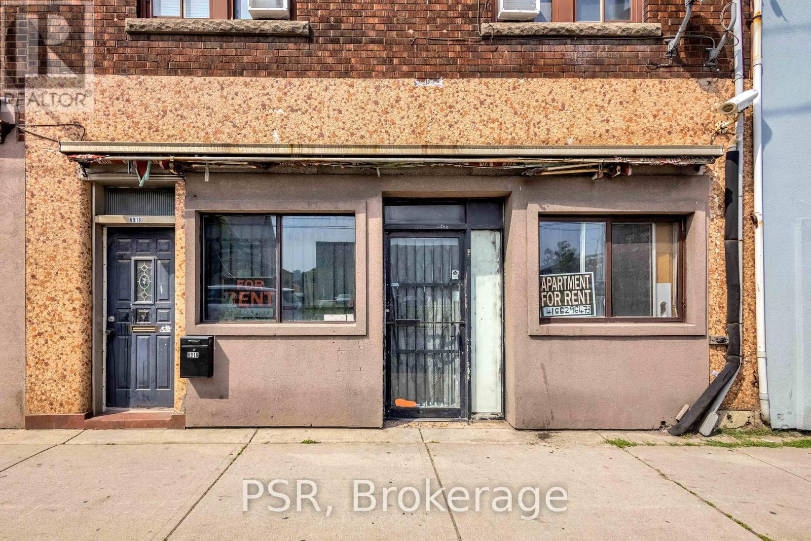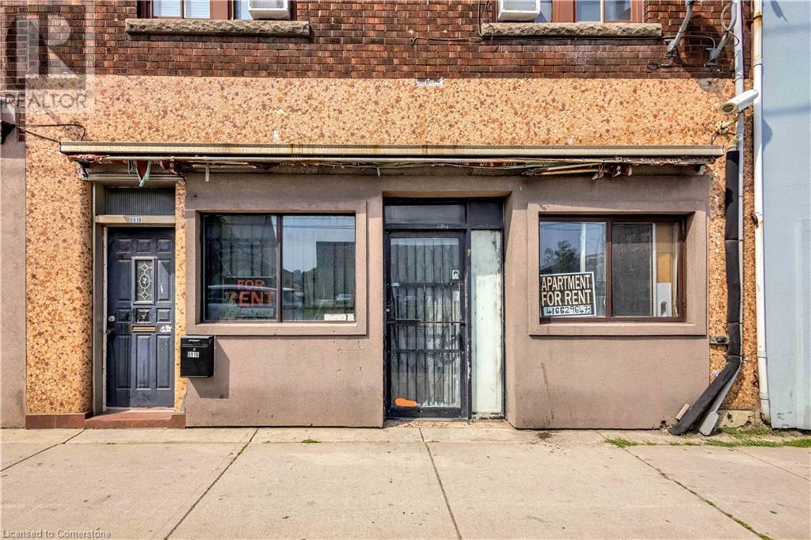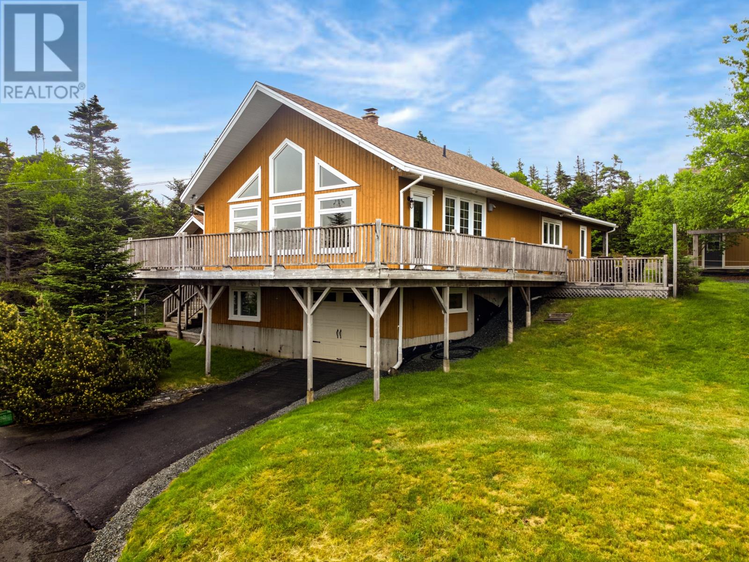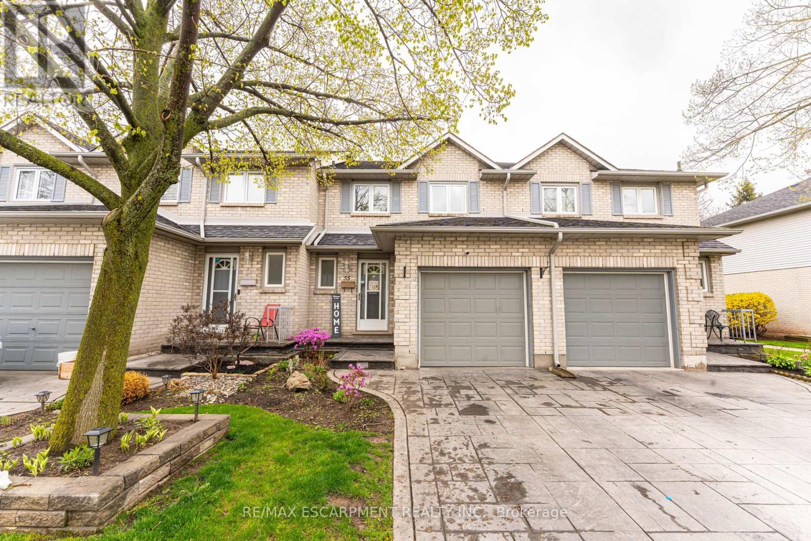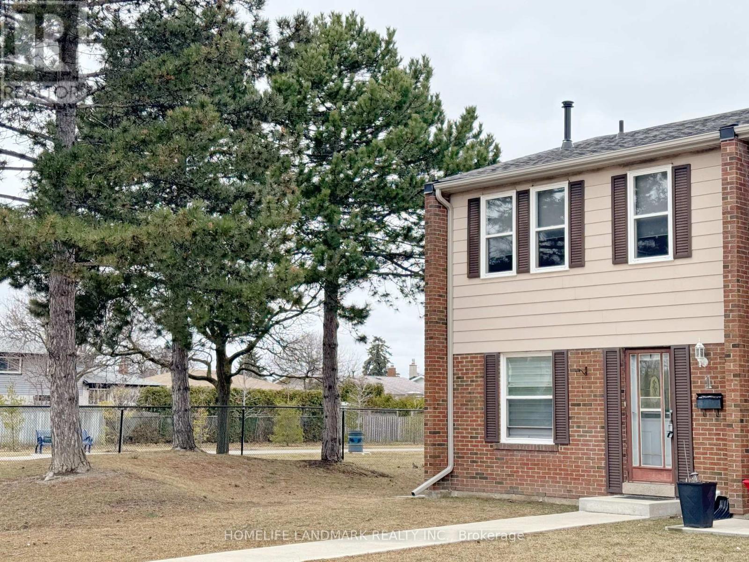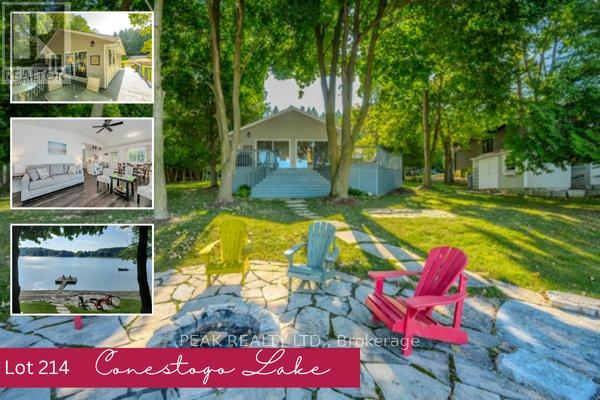2 2238 Whatcom Road
Abbotsford, British Columbia
Welcome to The Waterleaf! This stunning 2-bed, 2-bath condo features an expansive 1,265 sq ft open floor plan with high-end finishes, including hardwood floors and 9-ft ceilings. The gourmet kitchen, equipped with s/s appliances and an eating bar, is perfect for entertaining. Enjoy a private deck surrounded by greenbelt and walking trails, and benefit from convenient access to Save-On-Foods, Banking, dining, and Highway 1.The unit offers ample storage, including an in suite storage room with custom shelving plus a storage locker, along with direct access to your underground parking spot. Resort-style amenities such as a pool, hot tub, gym, BBQ area, and games room. This condo is a rare gem in a vibrant Pet Friendly and Family Friendly community! Don't miss your chance to call it home! (id:60626)
RE/MAX Truepeak Realty
6267 Montrose Road
Niagara Falls, Ontario
Spacious open concept all brick bungalow with oversized living room and master bedroom. Really nice 3+1 room 2 bath, bsmt has 2nd kitchen w/side entrance. Hrwd, tile, plaster walls & maintenance free exterior. Attached garage with interior access, covered patio, very large fenced yard in Charnwood subdivision. On bus route, close to QEW, schools, shopping, and rec center .Separate entrance to finished basement with 2 bedrooms, 4 piece washroom, rec room and kitchen. Seller and listing agent do not warrant the retrofit status of finished basement.! Ready to move in !**Shows 10/10 !!Come See For Yourself If This Is Your Next Home!! (id:60626)
Royal LePage Terra Realty
8300 Gallagher Lake Frontage Road Unit# 70
Oliver, British Columbia
Beautifully Renovated 3-Bed, 2-Bath Manufactured Home! Step into this fully updated gem featuring fresh paint throughout, brand new laminate flooring, and stunning quartz countertops. The spacious kitchen shines with new stainless steel appliances and updated cabinet doors, while the large pantry provides ample storage. Enjoy cozy evenings in the living room, highlighted by a custom feature wall with a built-in 6ft electric fireplace. Both bathrooms are tastefully refreshed, and the new laundry appliances make daily chores a breeze. Bright new lighting fixtures add a modern touch throughout the home. This property also offers a double car garage, no age restrictions, and allows 2 pets-making it perfect for families or downsizers alike. Leasehold property means no GST or Property Transfer Tax. Pad rent is $720/month and includes water, sewer, garbage, and recycling. A must-see home with comfort, style, and convenience all in one. Book your showing today! (id:60626)
RE/MAX All Points Realty
691 Barton Street E
Hamilton, Ontario
See attached proforma provided by owner. A great location for a profitable investment property, with live/work potential. High visibility commercial & residential split building. Situated in a prosperous, artistic neighbourhood with many thriving businesses nearby. 3 residential units (2 x 2 bdrm units) & (1 x 1 bdrm unit) are tenanted. 1 Commercial unit occupied (about 550 SF + additional space in the bsmnt). Parking available via the rear alley for up to 3 cars in the concrete driveway and garage. Updated wiring and plumbing. Three hydro meters and panels. New Combi Heater/Boiler 2019. Taxes are low ($3207.61 for 2025). (id:60626)
Psr
Lot 12 Tucker's Hill Road
St. Philips, Newfoundland & Labrador
St. Philip's newest subdivision, Emerald Pointe at Beachy Cove. Contemporary two storey plan sitting on a half-acre lot, across the road from Beachy Cove Elementary and only a 5 min drive to Brookside Intermediate This 3 bed, 2.5 bath family home has a great open concept main floor layout with formal living room with access to the back patio, half bath, kitchen with large island, and separate dining room. The second floor has the primary bedroom, is spacious with a walk-in closet and full ensuite, a second full bath, 2 additional bedrooms and 2nd floor laundry. The basement will be wide open for future development with space fora recroom, bathroom, 4th bedroom- can also accommodate a 1 bedroom registered apt (contact for apartment pricing). The exterior will have a covered front entry, double paved driveway and front landscaping included. Allowances for cabinets, flooring and lighting is $35,000 (HST Inc) with a single head mini split heat pump included and there will be an 8 year LUX New Home Warranty. Purchase price includes HST with rebate back to the builder. (id:60626)
Royal LePage Atlantic Homestead
691 Barton Street E
Hamilton, Ontario
See attached proforma provided by owner. A great location for a profitable investment property, with live/work potential. High visibility commercial & residential split building. Situated in a prosperous, artistic neighbourhood with many thriving businesses nearby. 3 residential units (2 x 2 bdrm units) & (1 x 1 bdrm unit) are tenanted. 1 Commercial unit occupied (about 550 SF +additional space in the bsmnt). Parking available via the rear alley for up to 3 cars in the concrete driveway and garage. Updated wiring and plumbing. Three hydro meters and panels. New Combi Heater/Boiler 2019. Taxes are low ($3207.61 for 2025). (id:60626)
Psr
871 Indian Meal Line
Portugal Cove-St. Philip's, Newfoundland & Labrador
Welcome to this truly stunning and unique A-frame home, nestled on an expansive and private lot of over half an acre. Thoughtfully updated over the years, this property blends architectural charm with modern comfort in a way that’s hard to find. Step inside to an impressive open-concept main floor featuring a beautifully renovated kitchen with granite countertops, vaulted ceilings, and breathtaking floor-to-ceiling windows that flood the space with natural light. The kitchen, dining, and living areas flow seamlessly together, anchored by a cozy fireplace with charming brick accents. Comfort is enhanced year-round with a mini-split heat pump for efficient heating and cooling. The main floor offers two well-appointed bedrooms, including a spacious primary suite with a walk-in closet and ensuite. Upstairs, the loft bedroom is a true showstopper - bright, open, and full of character, complete with its own walk-in closet and a private ensuite. The fully developed basement adds even more versatility with a large rec room, additional bedroom, full bath, and convenient in-house garage. In total, the home offers four full bathrooms, providing ample space and convenience for family and guests. Outside, the backyard is a peaceful retreat - fully fenced and beautifully landscaped with a covered deck and relaxing hot tub. The detached rear garage is a standout feature, offering ample main-floor storage and a loft space accessible from the back - perfect for a workshop, studio, or additional storage. This home is a rare and remarkable offering to the market - equal parts style, space, and serenity. As per sellers direction there will be no conveyance of offers prior to 5:00pm, Wed, June 25th, 2025. Offers to be left open until 10:00pm, Wed, June 25th, 2025. (id:60626)
RE/MAX Infinity Realty Inc. - Sheraton Hotel
55 - 1 Royalwood Court
Hamilton, Ontario
Welcome to 1 Royalwood Court unit #55, an impeccably maintained family home nestled in one of Stoney Creek's most sought-after neighbourhoods. This beautiful property offers the perfect blend of comfort, style, and convenience, making it ideal for growing families and those looking to enjoy a peaceful yet vibrant community. Situated in a prime Stoney Creek location, this home offers easy access to major highways, shopping, dining, schools, and parks. With 1348sq ft above ground, and an additional 400sq ft of finished basement space (2025) the home boasts an expansive layout, providing plenty of space for family living and entertaining with tons of natural light. The home also includes an attached garage with space for 1 vehicle, plus additional parking in the driveway. Don't miss this incredible opportunity to own an amazing home in a prime location (id:60626)
RE/MAX Escarpment Realty Inc.
98 Des Eleves Street
Dieppe, New Brunswick
HARDWOOD AND CERAMIC THROUGHOUT TOP TWO FLOORS/2023 BUILD/ DOUBLE GARAGE/ SPACIOUS PRIMARY BEDROOM WITH 9x5FT WALK-IN CLOSET AND ENSUITE/ LUX HOME WARRANTY/Step into modern elegance with this stunning 2023-built two-storey home, ideally located near Antonine-Maillet Middle School and Le Marais (Elementary). Flooded with natural light, this home offers a bright and airy feel throughout. The main floor boasts an open-concept layout with quartz countertops, white cabinetry, glazed tile backsplash, and stainless steel appliances, creating a sleek yet inviting kitchen and dining area complete with a walk-in pantry. The spacious living room is perfect for entertaining, and the main floor is finished with a stylish half bathroom that includes laundry. Upstairs, youll find three generously sized bedrooms, including a serene primary suite with a 9x5 walk-in closet and a luxurious ensuite featuring a custom tile shower. A second full bath with a tub/shower combo completes the upper level. The partially finished lower level features a large family room, a roughed-in space for a future full bathroom, a utility room, and a dedicated storage area. Bright, modern, and thoughtfully designedthis home offers both comfort and style in a family-friendly neighbourhood. (id:60626)
Keller Williams Capital Realty
Royal LePage Atlantic
1 - 900 Central Park Drive
Brampton, Ontario
Welcome to this enchanting 3-bedroom end-unit townhome, The freshly painted unit is bright, spacious, and meticulously upgraded. Featuring open concept dining/living room, finished basement with open concept recreation room, hardwood floor and hardwood stairs on the main and second floor, and private enclosed backyard. Maintenance fee including Internet cable as well. You'll find bus stops, schools, parks, shopping centers, walking trails, and a recreation center nearby. It's just 5 minutes away from Bramalea City Centre and HWY 410. This is the prefect home for a family, and may be just what you've been looking for! Come check it out today (id:60626)
Homelife Landmark Realty Inc.
214 2 Road S
Mapleton, Ontario
Take in awe inspiring sunsets from the firepit sitting in your Muskoka chairs on the stunning flagstone patio. A beautiful armor stone wall accents the shoreline for the full width of the lot. As you move up from the water there is a large wrap-around deck with expansive views of the lake. Inside, the views don't cease to amaze through the two large sliding glass patio doors facing the waterfront from the living room and dining room. Vaulted ceilings add to the airy and spacious feel. An open concept kitchen and dining room is perfect for entertaining guests. This is a truly turnkey property with furnishings, bedding and lamps included. Three large bedrooms and a large three-piece bathroom with walk-in shower and granite countertop vanity finish off the space perfectly. A newly installed multi-head heat pump ensures comfortable and efficient heating in all seasons and cooling on warm summer days at the lake with the added backup of baseboard heating throughout. Peace of mind is offered by a brand new well pump installed in 2023. Plumbing supply lines have also been winterized for worry free use all year long. Built on large concrete piers and spray-foam insulated floors ensure durability and energy efficiency. Eavestrough gutter guards make for a low maintenance exterior. Gather with friends and family at the lake to enjoy BBQs and lakeside bonfires. The huge floating dock is great for swimming and tying up your boat or jet ski with ample room for seating. Situated on the Drayton arm of Conestogo Lake means you are located close to town for easy access to groceries, restaurants and stores. Located on leased land managed by the Grand River Conservation Authority (GRCA), this property offers convenient access to all the recreation Conestogo Lake has to offer, including boating, camping, and more. (id:60626)
Peak Realty Ltd.
3754 Highland Drive
Fort Erie, Ontario
RIDGEWAY GEM! Don't miss this charming 1.5 storey home in the heart of Ridgeway, a walk to downtown, close to all amenities. This beautiful brick home has great space inside and out - it's bigger than it looks! With an updated kitchen, bathroom, living space and vinyl flooring throughout the main floor, you can move right in and get cozy. Down the hall you'll find 2 bedrooms, and if you keep going - surprise! A hot tub room off the back bedroom! Bet you haven't seen that before. The upstairs boasts a large bedroom and open play or living space with gorgeous refinished wood floors. If you need more space, be sure to head to the basement, where you'll find another bedroom, and a massive space ready for your creative finishes, complete with laundry and rough-in plumbing for another bathroom. Love to be outside? Head to the sunroom for those not-as-nice days, and send the kids out in the large backyard space! Like to tinker? Spend some time in the oversized single garage - room for a car and your toolbox. With room for everyone, time to make this home yours! (id:60626)
Coldwell Banker Advantage Real Estate Inc

