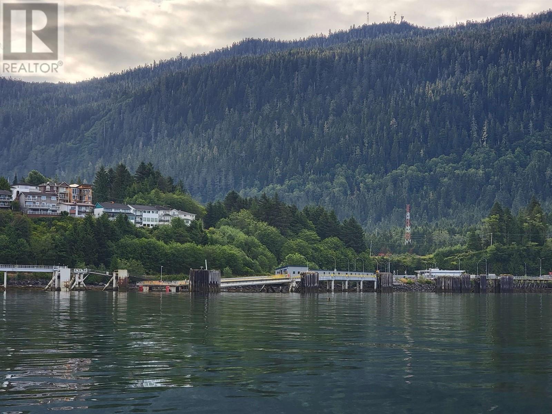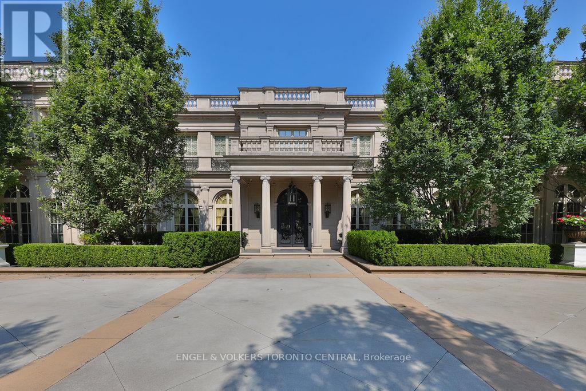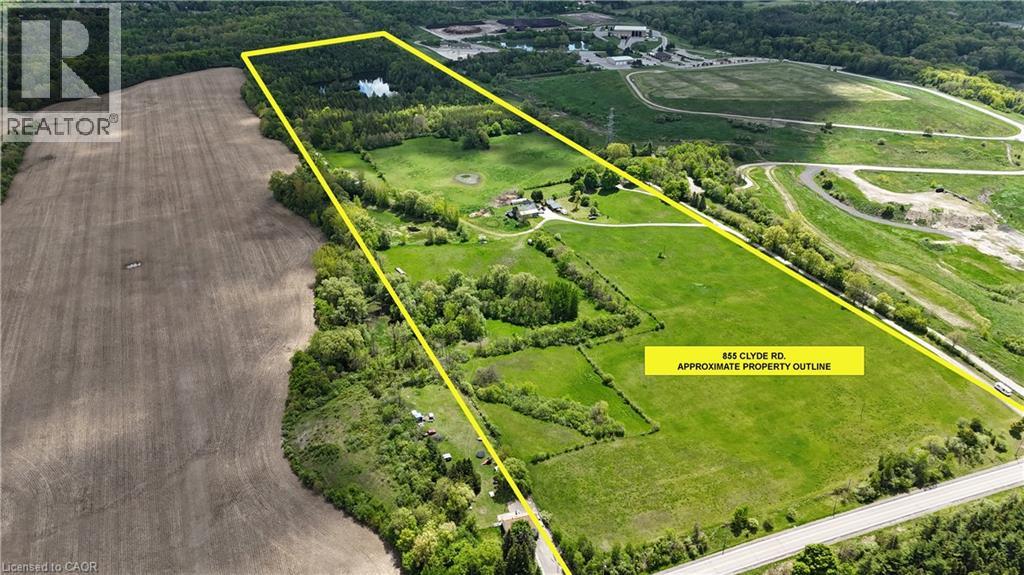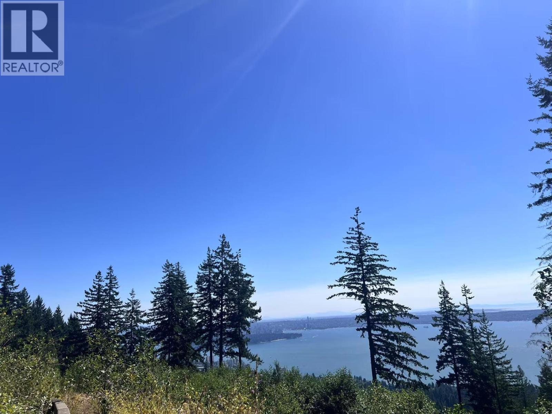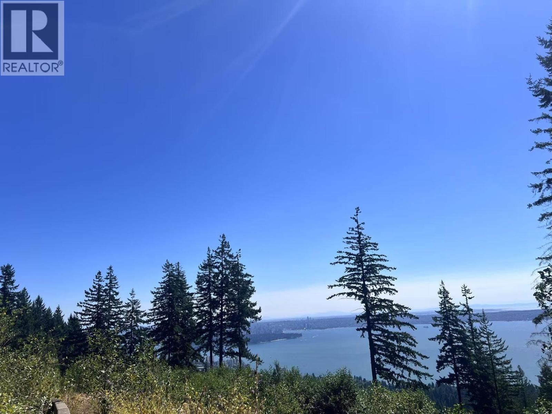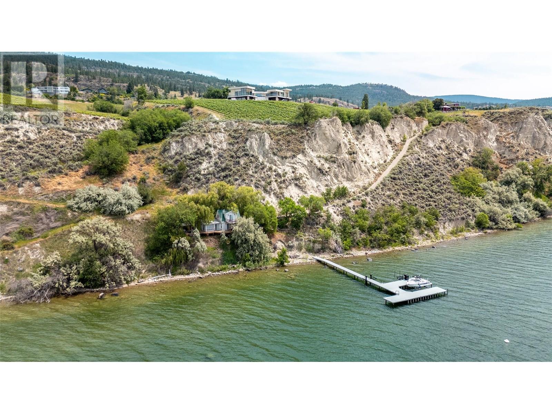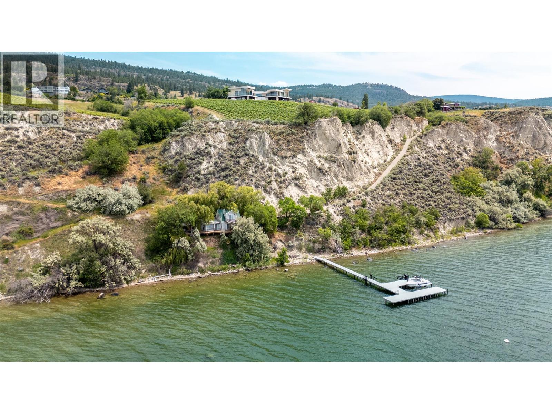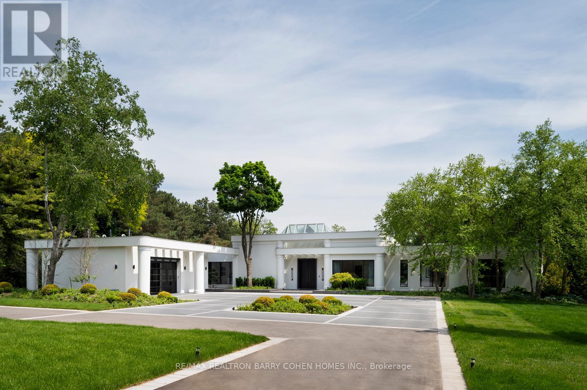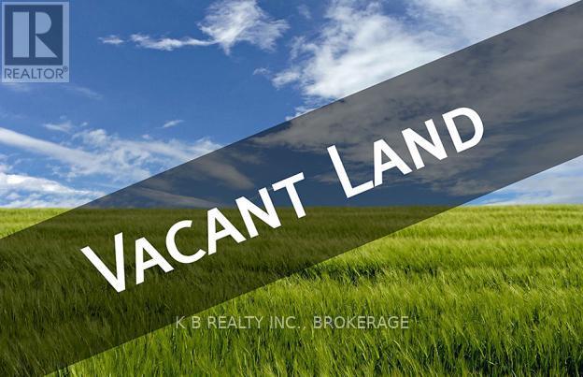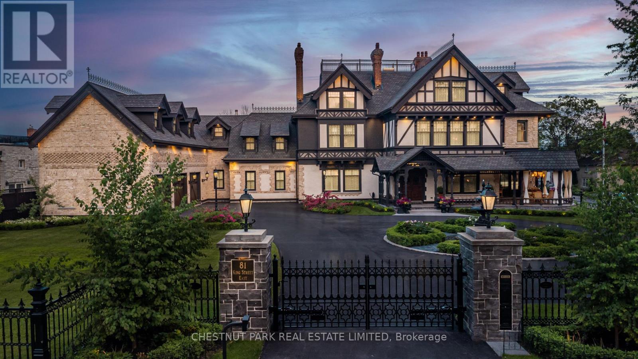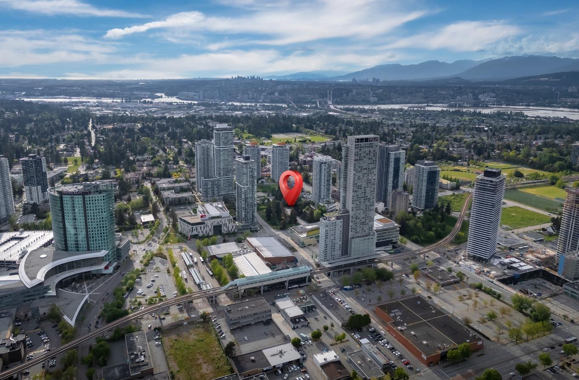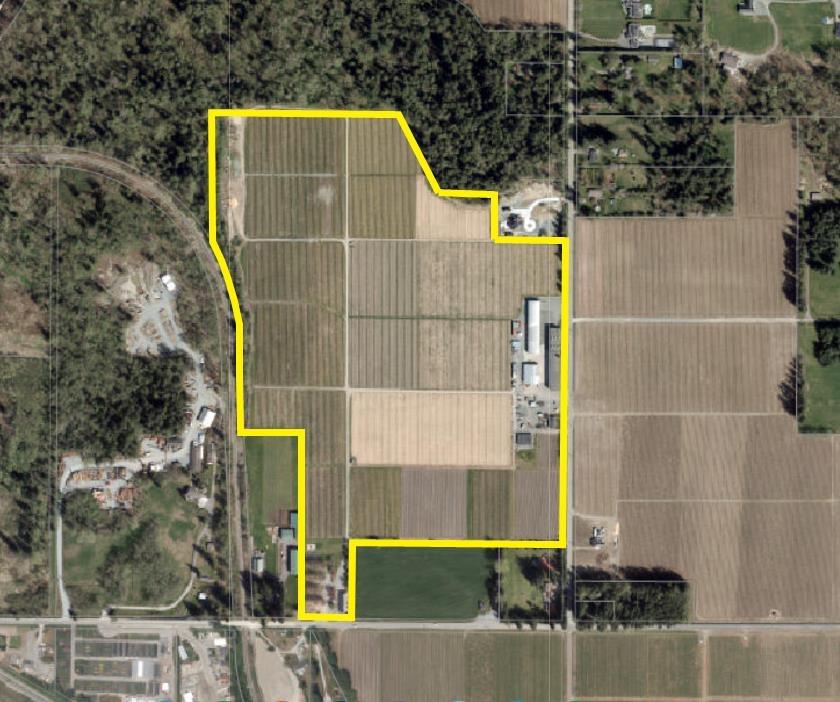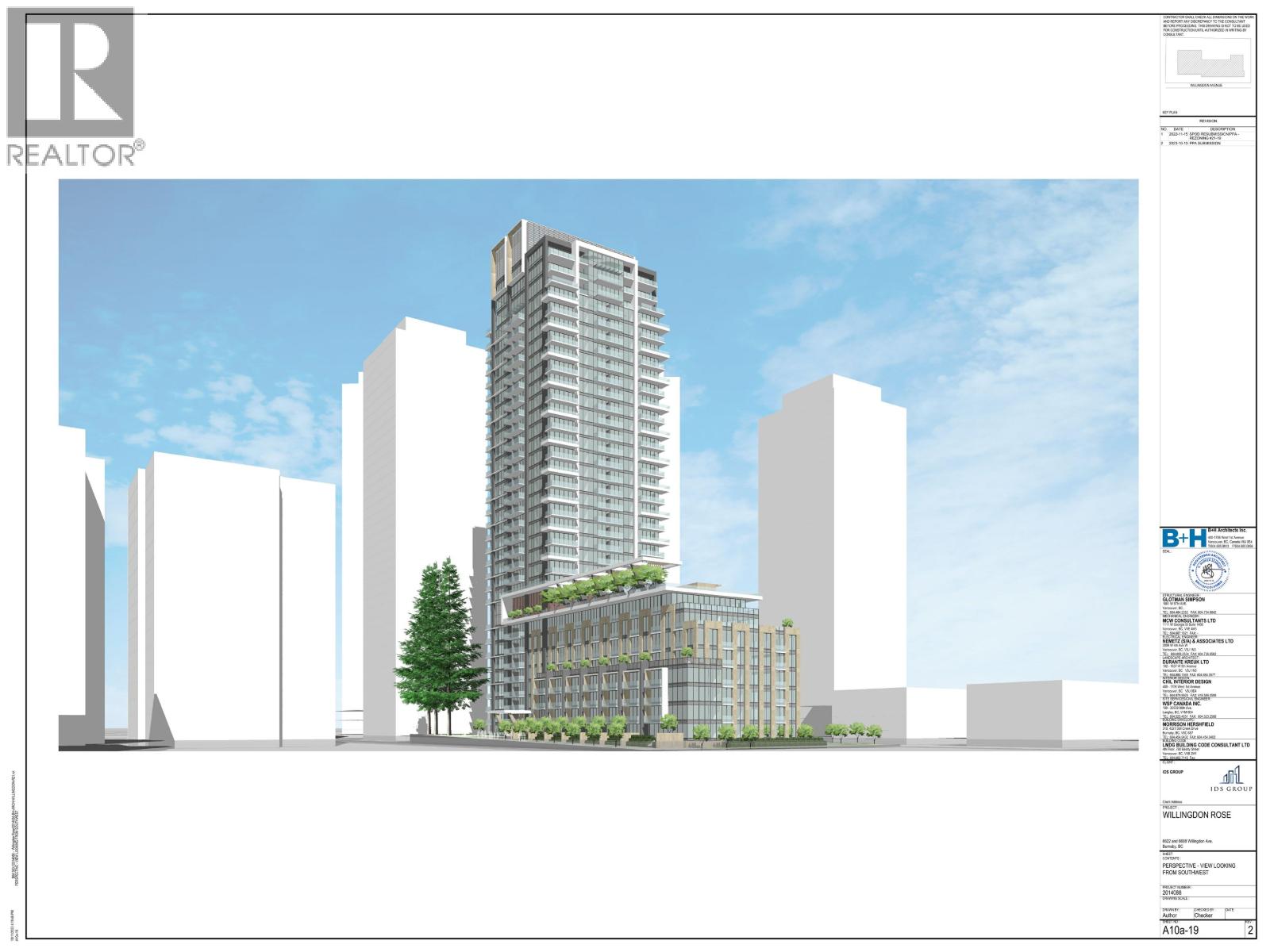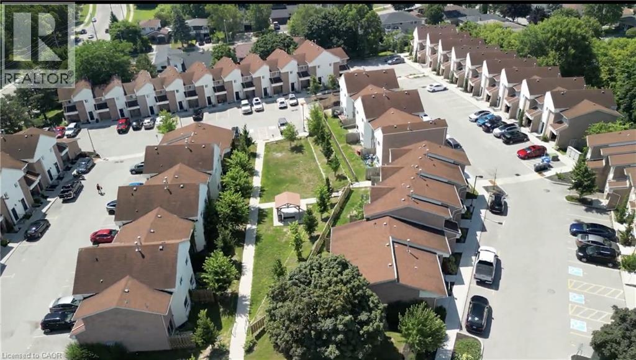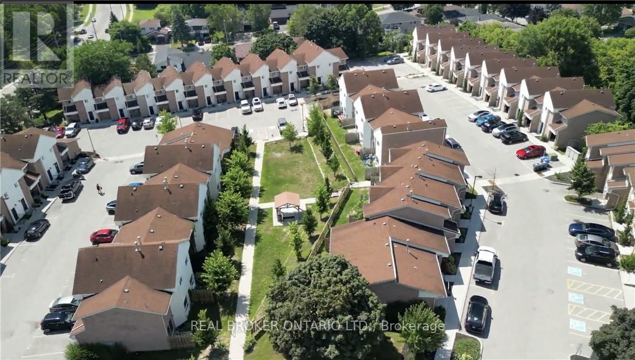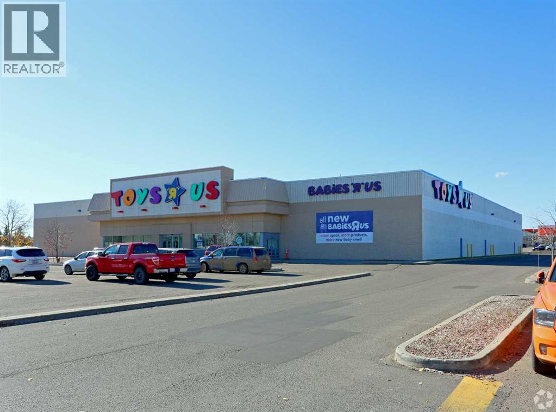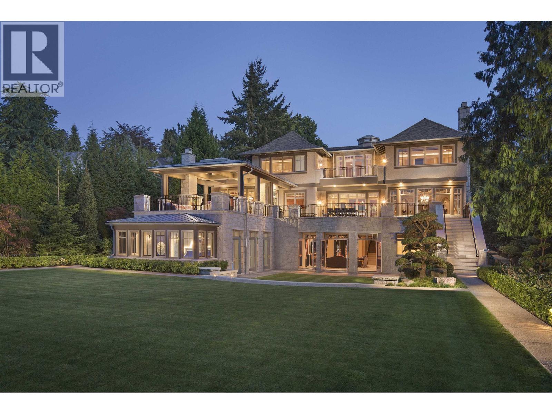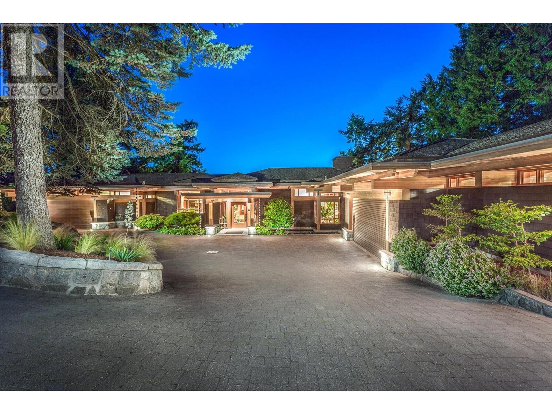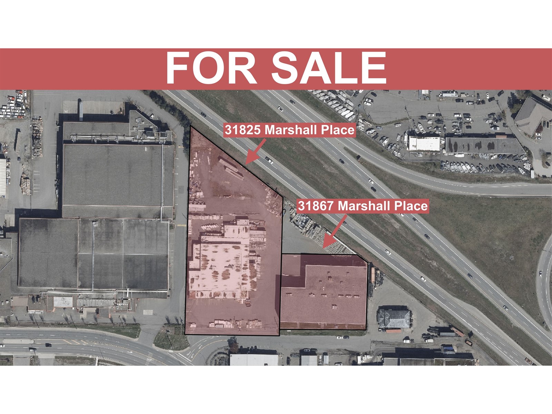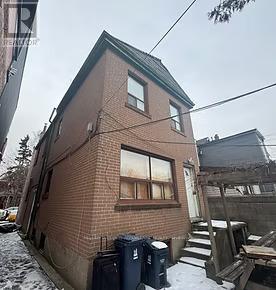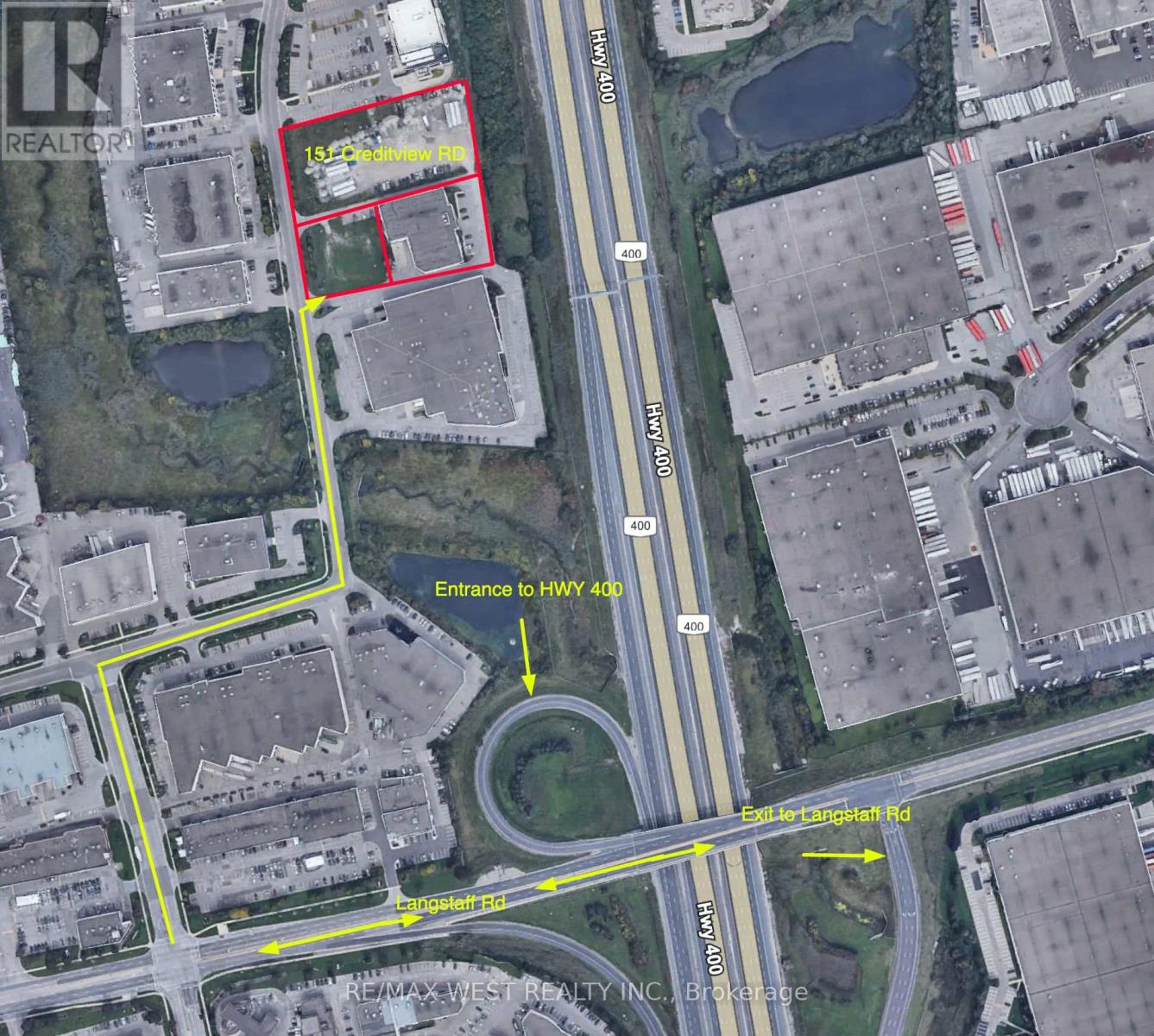Dl251 W 16 Highway
Prince Rupert, British Columbia
The best property available in Prince Rupert. Over 30 acres of relatively flat ground with Ocean view. Ideal site for residential, multi-family and industrial development. The Port of Prince Rupert continues to grow with significant developments ahead. Land is extremely hard to find in Prince Rupert and this property is ideally located. * PREC - Personal Real Estate Corporation (id:60626)
Royal LePage Aspire Realty
489 Lakeshore Road E
Oakville, Ontario
Welcome to 489 Lakeshore Road East, a truly exceptional estate crafted by the renowned Ferris Rafauli, nestled in the prestigious enclave of southeast Oakville along the serene shores of Lake Ontario. This rare one-acre property boasts a remarkable 18,000+ square foot steel-frame home, meticulously designed to showcase unparalleled craftsmanship and timeless elegance. Every detail of this exquisite residence speaks to a dedication to luxury living, from its concrete structure to its five bedrooms and eight baths, eight fireplaces, three kitchens, and elevator for seamless access to all levels. Indulge in the ultimate relaxation with amenities such as an indoor pool, built-in spa, dry sauna, and cabana with a full kitchen. The property also features a four-car garage, 600-amp electrical service, in-floor heating, and cutting-edge building operation systems, all complemented by award-winning landscaping that surrounds this magnificent estate. For the discerning buyer seeking the epitome of luxury living, 489 Lakeshore Road East offers an unparalleled opportunity to experience a lifestyle of opulence and refinement. (id:60626)
Engel & Volkers Toronto Central
855 Clyde Road
Cambridge, Ontario
Incredible opportunity to acquire 68 acres of prime land within the Cambridge city limits. Located near the Clyde Rd. & Dobbie Dr. Industrial Park and within the proposed extension of McQueen Shaver Blvd.(Ring Rd.). This property offers unmatched potential. Suitable for high-density residential, or industrial uses. A rare find with exceptional investment upside in a rapidly growing area. Features include a 3 bedroom residence, 2 barns (currently used for equestrian boarding), and 2 additional outbuildings. (id:60626)
Royal LePage Crown Realty Services
4140 Cypress Bowl Road
West Vancouver, British Columbia
Nestled along Cypress Bowl Road, this rare West Vancouver property presents a prime development prospect with seamless access to the Trans-Canada Highway and Cypress mountain. Set against a backdrop of natural beauty and just minutes from the future Cypress Village- a vibrant master-planned community bringing housing, retail, offices, a school, and a community center- the site is ideally positioned to capitalize on the area's projected growth. Surrounded by extensive walking and cycling trails and a wealth of recreational opportunities, it offers versatile residential or mixed-use potential, making it a strategic and highly desirable investment in one of the region's most dynamic emerging locales. Double exposure. (id:60626)
Unilife Realty Inc.
4140 Cypress Bowl Road
West Vancouver, British Columbia
Rare West Vancouver Development Opportunity Prestigious Cypress Bowl Rd site with potential for luxury condos/townhomes. Minutes to the future Cypress Village- bringing housing, retail, office, school & community center. Unmatched access to Trans- Canada Hwy & Cypress Mountain. Surrounded by trails, parks& world-class recreation. High-exposure, low-supply parcel- perfect for visionary developers & investors seeking premium returns. (id:60626)
Unilife Realty Inc.
3124 Westchester Bourne Road
Thames Centre, Ontario
High-exposure, Highway 401 corridor site positioned for industrial intensification and long-term value creation. Under the applicable planning policy framework, potential industrial use may be considered subject to all required municipal and agency approvals, servicing, and agreements. Scale, deep frontage, and immediate highway access; enable optionality for modern logistics/distribution, light manufacturing, or a campus-style development with contemporary clear heights, efficient truck movement, and flexible bay depths. Regional employment investment including the St. Thomas EV-battery ecosystem and related supplier commitments is accelerating demand for functional industrial land and driving infrastructure upgrades along the corridor. Prominent 401 visibility strengthens tenant branding and can expedite lease-up; proximity to the 401/402 network, intermodal nodes, and U.S. border routes supports Ontario/U.S. connectivity for inbound materials and outbound distribution. Land-use trends and area precedents indicate an environment supportive of intensification and employment growth; purchasers should rely on their own investigations regarding zoning, servicing capacity, access/egress, stormwater, and environmental matters. Intended for experienced developers, institutional investors, and industrial end-users seeking strategic positioning within a growing employment node linked to advanced manufacturing and logistics. Site characteristics support efficient planning: generous truck courts, trailer parking, multiple access points, and phased build-out to match demand. Brand exposure to 401 traffic pairs with quick access to labour pools in London, St. Thomas, and surrounding municipalities. (id:60626)
Prime Real Estate Brokerage
1675 Midland Road
Penticton, British Columbia
Discover a masterpiece poised above Okanagan Lake—an extraordinary estate where no luxury is spared. This home epitomizes refined living, offering a seamless blend of elegance, functionality, and natural beauty. Step through the grand entrance into an atmosphere of sophistication. Expansive wrap-around decks showcase breathtaking lake views, while exquisite stucco and natural rock walls create harmony with the stunning landscape. The gourmet kitchen features professional-grade appliances, a butler’s pantry, and an adjacent bar, perfect for effortless entertaining. The dining and great rooms frame awe-inspiring views of Okanagan Lake and vineyards stretching north to south. A luxurious primary suite includes a custom dressing room, his-and-hers ensuites, and a private deck. Adjoining, a world-class spa offers a steam shower, infrared sauna, and relaxation patio. A sumptuous guest suite completes the main level. Descend the spiral staircase to a lower level designed for entertainment and relaxation, featuring media and games rooms, a lounge, and fitness area. Three additional guest suites and a 7-capacity children’s bunkroom ensure space for family and friends. This 11 acre estate, with 4.7 acres planted in Pinot Noir, provides the perfect luxury backdrop for the viticulturist. A bluffside guest cottage and private boat dock complete this remarkable property. 1675 Midland Road - a signature Okanagan property, where privacy and luxury is a way of life. Some photos virtual. (id:60626)
Engel & Volkers South Okanagan
1675 Midland Road
Penticton, British Columbia
Discover a masterpiece poised above Okanagan Lake—an extraordinary estate where no luxury is spared. This home epitomizes refined living, offering a seamless blend of elegance, functionality, and natural beauty. Step through the grand entrance into an atmosphere of sophistication. Expansive wrap-around decks showcase breathtaking lake views, while exquisite stucco and natural rock walls create harmony with the stunning landscape. The gourmet kitchen features professional-grade appliances, a butler’s pantry, and an adjacent bar, perfect for effortless entertaining. The dining and great rooms frame awe-inspiring views of Okanagan Lake and vineyards stretching north to south. A luxurious primary suite includes a custom dressing room, his-and-hers ensuites, and a private deck. Adjoining, a world-class spa offers a steam shower, infrared sauna, and relaxation patio. A sumptuous guest suite completes the main level. Descend the spiral staircase to a lower level designed for entertainment and relaxation, featuring media and games rooms, a lounge, and fitness area. Three additional guest suites and a 7-capacity children’s bunkroom ensure space for family and friends. This 11 acre estate, with 4.7 acres planted in Pinot Noir, provides the perfect luxury backdrop for the viticulturist. A bluffside guest cottage and private boat dock complete this remarkable property. 1675 Midland Road - a signature Okanagan property, where privacy and luxury is a way of life. Some photos virtual. (id:60626)
Engel & Volkers South Okanagan
45 Park Lane Circle
Toronto, Ontario
Welcome To An Exceptional Private Gated Modern Estate, Extensively And Exquisitely Remodeled In 2024 And Nestled Within The Iconic Bridle Path Neighborhood. Sprawling Across 3 Acres And Boasting A 300-Foot Wide Frontage, This LA-Style Estate Offers An Unparalleled Level Of Sophistication With 17,000 Square Feet Of Living Space. Designed And Constructed By Tina Barooti/Tiarch Architect, Recipient Of The American Canadian Property Awards, This Residence Epitomizes Luxury Living. Enjoy The Epitome Of Outdoor Recreation With A Private Tennis Court, A Swimming Pool, And A Jacuzzi. The Ultra-Premium Concrete, Steel, Glass, And Stone Build Is Adorned With Skylights Featuring Shades, Illuminating The Space With Natural Light And Highlighting Magnificent Architectural Embellishments. Additional Amenities Include Glass Elevators, A Theatre Room, A Fully Equipped Gym, A Spa With A Steam Room, A Bar, And A Wine Cellar. The Estate Features Engineered Hardwood Imported From Europe. Practical Luxury Meets Timeless Elegance With A Heated Driveway And Impeccable Finishes Throughout The Property. (id:60626)
RE/MAX Realtron Barry Cohen Homes Inc.
140 County 64 Road
Brighton, Ontario
158 acres of M1 - Industrial Land available on the South East end of Brighton. North side of the property backs onto CN Railway. Owners have done extensive work on property to get preliminary approval to allow for a fill site. This property is ideally situated 18 km from the Trenton Air Force Base, 7.5 km to the 401, and 140 km to Hwy 404 and Hwy 401 intersection. A rare property to find, large acreage, generally flat, and easy access to major roads. (id:60626)
K B Realty Inc.
81 King Street E
Kingston, Ontario
With A Rich History & An Air Of Sophistication, This Iconic Mansion In Kingston, Ontario Stands As A Testament To Canada's Evolution Over The Past 180 Years. Constructed In 1841 By John Watkins, The Residence Underwent An Extensive 4 Year Restoration, Revitalizing Its Original Splendor & Securing Its Status As Kingston's Most Prestigious Address. Kingston, The First Capital Of Canada, Offers A Prime Location With Easy Access To Toronto, Montreal, Ottawa, & Syracuse, NY, All Within A 2 Hour Drive. A local international airport & Via Rail Train Station Provide Effortless Global Connectivity. Situated Across From Historic City Park, Adjacent To The Kingston Yacht Club, & Steps From Lake Ontario, Queen's University, & Downtown Kingston, This Half-Acre Lot Combines Heritage With A Vibrant City Lifestyle. Entering Through Custom Wrought Iron Gates, The Meticulously Landscaped Gardens Feature Fountains & A Heated Saltwater Lap Pool. Inside, The Two-Story Library Is A Masterpiece, Illuminated By A 20' Window And A 900-Pound Austrian Crystal Chandelier. The Cast Iron Staircase, Imported From Italy, Leads To A Second-Floor Mezzanine. The Two-Story Gourmet Chef's Kitchen Features A Stone Wall & Fireplace, Wood Ceiling Beams, & Wolf/Subzero Appliances, Creating A Warm, Inviting Atmosphere. This Stately Home Also Includes A Fully Automated Two-Lane Bowling Alley Imported From Germany, A Spa Retreat In The Cellar With A Hot Tub, Sauna, & Massage Area, & A Transformed Two-Story Stable Offering A Serene Poolside Escape. The Mansion Boasts Five Primary Bedroom Suites With Private Baths Rivaling The Finest Luxury Hotels. Modern Conveniences Include 27 HVAC Zones, Radiant Floor Heating, Advanced Automation & A 3 Car Heated Carriage House Wired For Electric Car Charging. From Grand Staircases To Ornate Fireplaces, Priceless Stained-Glass Windows To A Wood-Paneled Elevator, Every Corner Of 81 King Street East Reveals Unparalleled Craftsmanship And Architectural Opulence. (id:60626)
Chestnut Park Real Estate Limited
10336, 10364 133a St & 13380, 13381, 13387, 13390 103a Ave Avenue
Surrey, British Columbia
DEVELOPMENT OPPORTUNITY - Prime high-rise, transit-oriented development site available in Surrey City Centre. This coveted corner lot is located on a quiet street, just 250m from Surrey Central SkyTrain Station, and a short walk to Central City Mall, and Simon Fraser University's Surrey campus. The site falls within the Central Business District of the Surrey City Centre Plan and is designated for mixed-use development, allowing for a maximum base density of 5.5 FAR. The current owner has prepared concept plans for a 48-storey mixed-use tower, with a proposed gross floor area of 401,147 sq.ft. Drawings and reports upon request to qualified buyers, please contact listing agents for further information. (id:60626)
Oakwyn Realty Ltd.
Sutton Group-West Coast Realty
7361 240 Street
Langley, British Columbia
78.33 ACRE FOOD PROCESSING FACILITY & FARM! For Sale very 1st time, DRIEDIGER FARMS! 29,844 SQ/FT Office & frozen fruit processing building w/ IQF Tunnel & 7000 SQ/FT holding freezer, lunchroom & shop. 23,409 SQ/FT Fresh processing plant w/ dedicated cooler, & lunchroom. Multiple loading docks. 6800 SQ/FT Storage / shop. 3000 SQ/FT Retail farm sales building - high visibility 72 Ave. 2460 SQ/FT Updated 3 bedroom home. Premium plantings comprised of approx. 25.5 Acres - Calypso, 9 Acres - Duke, 19.5 Acres - Bluecrop, 1.75 Acres - Cascade Premier Raspberry, with approx. 12.5 Acres fallow - ready to plant. Location, right off HWY 1 & 232 St with 72 Ave & 240 St frontage. COMMERCIAL FARM - FOREIGN BUYER POSSIBLE (confirm with lawyer) Land bank - lease entire operation for fantastic return! (id:60626)
B.c. Farm & Ranch Realty Corp.
6622-6688 Willingdon Avenue
Burnaby, British Columbia
Court Order Sale! 100% freehold interest in 6622 & 6688 Willingdon Avenue, Burnaby. This Property consists of two multi-family apartment buildings with a land area 52,280 sqft. The property has received 3rd reading approval to build a 34 storey, 460 unit high rise building. All offers must be submitted using standard CPS with the seller's Schedule A. See the CPS attached. Please contact the listing agent regarding available due-diligence materials. (id:60626)
Royal Pacific Lions Gate Realty Ltd.
15 Millwood Crescent
Kitchener, Ontario
Eight blocks of purpose-built townhomes in a mature Kitchener neighbourhood. 97 units total, comprised of two-storey 2-bedroom layouts and upper-floor 1-bedroom flats. Ample on-site parking with over 100 spaces. Well-situated close to schools, parks, shopping, and public transit. Rare multi-residential scale in a proven rental market. (id:60626)
Real Broker Ontario Ltd.
15 Millwood Crescent
Kitchener, Ontario
Eight blocks of purpose-built townhomes in a mature Kitchener neighbourhood. 97 units total, comprised of two-storey 2-bedroom layouts and upper-floor 1-bedroom flats. Ample on-site parking with over 100 spaces. Well-situated close to schools, parks, shopping, and public transit. Rare multi-residential scale in a proven rental market. (id:60626)
Real Broker Ontario Ltd.
245 Sheppard Avenue W
Toronto, Ontario
This Parcel Is Comprised Of 245-249 Sheppard Ave W, 253 & 255 Sheppard Ave W, 244, 250, 256 & 258 Bogert Ave & All Must Be Sold Together. Buildings Are Currently Tenanted. Please Do Not Walk Property Without An Appointment. Plans & Permits Almost All In Place (except for building permit) For An 11 Storey Condo With 103 Units, 9 Townhomes & 5 Commercial Spaces. Zoning Is In Place, Site Plan Control Has Been Completed. **EXTRAS** * Continuation Of Legal Description: S/T Tr87975; Toronto (In York), City Of Toronto. Buyer To Verify Taxes For Themselves. (id:60626)
Harvey Kalles Real Estate Ltd.
9908 170 Street Nw
Edmonton, Alberta
Very Rare opportunity to acquire 47,000 sqft building sitting on 4.47 Acres located in the community of Terra Losa in Edmonton. Currently operating as a Toy R Us Retail store, the site offers an abundance of parking and direct visibility from 170th street. The property currently caters to over 131,000 people within a 5km radius, boating an average household income of over $93,000. Do not miss this opportunity to own this property for your own business or add it to your holding portfolio. (id:60626)
Urban-Realty.ca
1575 Angus Drive
Vancouver, British Columbia
Le Château Versaille d'Angus. Epitome WOW-factor 11670sf 7yr PALACE on 100x264=26400sf VIEW lot on best street in 1st Shaughnessy. Awe-inspiring 2x-height foyer with majestic marble stairs. Award winning opulent grand classic masterpiece intricately carved by Bela Constr & Carol Fann Int'rs. Extensive use of elegant marble floors with inlay accents, dramatic Birds-Eye walnut burl, beautiful mural paintings, back-painted glass panels, gold-leaf wainscotting accents, impeccable workmanship by only the best master finishers. Well-appointed chef kitchen opens to 1500sf concrete terrace & covered porch perfectly positioned to enjoy fireworks & scenic mt. views. 4 bdrms up, master suite boasts mtn views & Roman-Spa. 400sf movie theatre plus indoor 50' lap pool. Elevator. World class trophy prpty. (id:60626)
Sutton Group-West Coast Realty
5363 Kew Cliff Road
West Vancouver, British Columbia
Exceptional West Coast post and beam west facing WATERFRONT ESTATE designed and custom built to perfection, this is a truly a one of a kind masterpiece! Offerring nearly 13000 SF with 3 levels of living space, 5 bedrooms, 7 baths, 4600 SF of terraced slate patios, outdoor pool/ hot tub, indoor pool/ hot tub, 4 level indoor elevator, geo thermal radiant heating, 8000 gl. front entry koi pond, 5 car heated garage, and an incredible 50 foot attached indoor private yacht garage with private elevator access believed to be the only of its kind in North America! Gourmet chefs kitchen and cabinetry by Redl Kitchens, Brazilian cherry floors and floor to ceiling glass! The 31600 SF West facing private estate and this home are truly World Class like no other! Amazing!! (id:60626)
Sotheby's International Realty Canada
31825-31867 Marshall Place
Abbotsford, British Columbia
Introducing 31825 and 31867 Marshall Place - two premium, adjoining industrial properties offering a combined 3.68 acres of I2-zoned land in a prime and highly sought-after location. Ideally positioned near Highway 1, these properties boast unparalleled accessibility. Perfectly suited for a wide range of industrial applications, they present an outstanding opportunity for investors or businesses eager to expand or establish themselves in a thriving industrial hub (id:60626)
Oneflatfee.ca
381-383 King Street W
Toronto, Ontario
Fabulous opportunity for investors and builders to acquire one of the last building lots at King St. West. Three owners to the west have expressed interest to sell which results in approx. 120' of frontage on King St . West to build a new apartment building. The monthly revenue of this property is $44,287.22. The annual revenue is $531,446.64 (id:60626)
RE/MAX Ultimate Realty Inc.
975 Dovercourt Road
Toronto, Ontario
Introducing 975 Dovercourt Road a luxury, turn-key 11-unit property featuring all two-bedroom residences in Toronto's vibrant Downtown West, built by award-winning luxury home builder PCMnow. Designed to near-net-zero standards, each suite will be delivered fully furnished and accessorized for immediate occupancy or effortless rental use. Crafted to condo-quality design and conversion-ready standards, suites (approx. 600-890 sf) feature triple-glazed windows, high-efficiency HVAC, solar-assist, battery backup, custom millwork kitchens with integrated appliances, designer lighting, security cameras, snow-melting system, and smart-home integration. Planned amenities include a residents' lounge with chef's kitchen, co-working and social zones, landscaped courtyard, fitness area, secure bike storage, and snow-melt entry. Located steps to Ossington, Bloor, and College, minutes to U of T, major hospitals, and the Financial District. Post-2018 construction ensures modern code compliance and exemption from Ontario rent-control guidelines (if operated as rental). Includes builder 10-year warranty. Estimated completion: end of spring 2027 (id:60626)
Keller Williams Advantage Realty
151 Creditview Road
Vaughan, Ontario
This Exceptional Industrial/Commercial Property Includes Both Land And An Existing Building, Offering Immediate Functionality And Long-Term Potential. Located In The Heart Of Vaughans Rapidly Expanding Business Community, It Presents A Rare Opportunity For A Wide Range Of Businesses.Prime Location With Easy Access To Highway 400 And 407, Ensuring Seamless Connectivity For Transportation And Commuting. Situated In Vaughans Prestige Employment Zone (Em1), This Property Is Ideal For Industrial, Office, And Commercial Uses.Flexible Zoning Allows For A Variety Of Business Opportunities, Supported By Modern Infrastructure And A Strategic Location Close To Major Highways And Business Parks. The Building Is Equipped With A Sprinkler System And All Lighting Has Been Upgraded To Energy-Efficient LED Fixtures.Vaughan Is Experiencing Strong Economic Growth, Making This A Smart Choice For Businesses Seeking Long-Term Value And Operational Efficiency. A Perfect Opportunity To Invest, Relocate, Or Expand In One Of The GTA's Most Desirable Industrial Locations. New Roof 2025 Cost $350,000.00. 2 Dock-Level Door And 1 Drive-In Door. (id:60626)
RE/MAX West Realty Inc.

