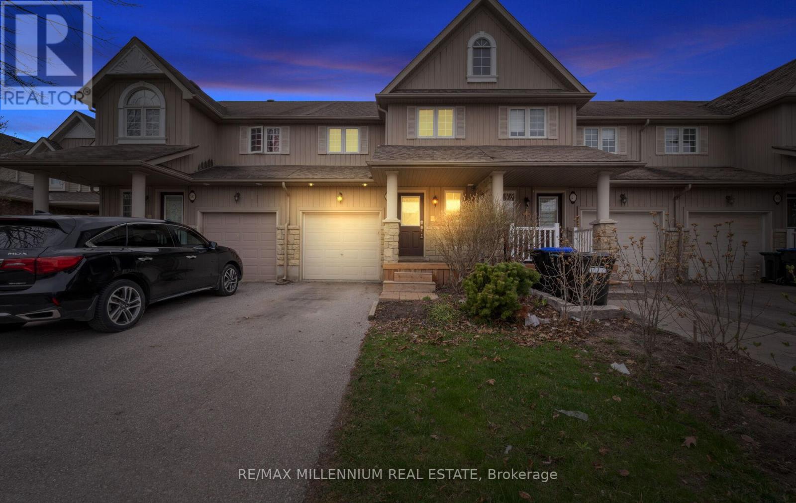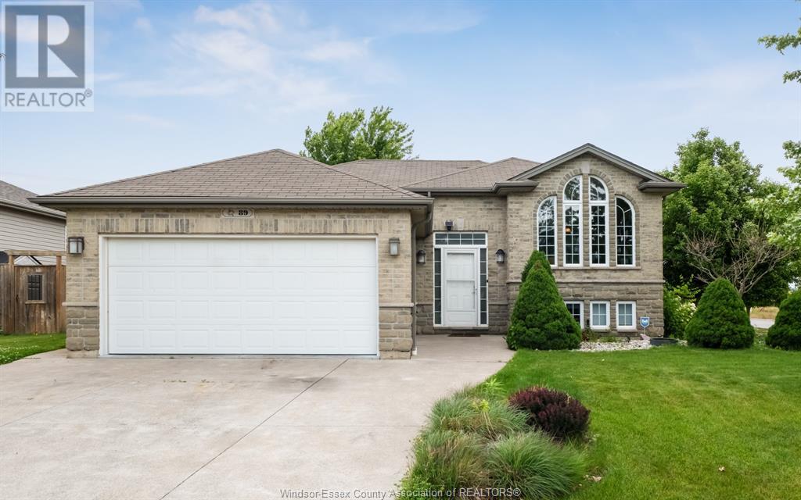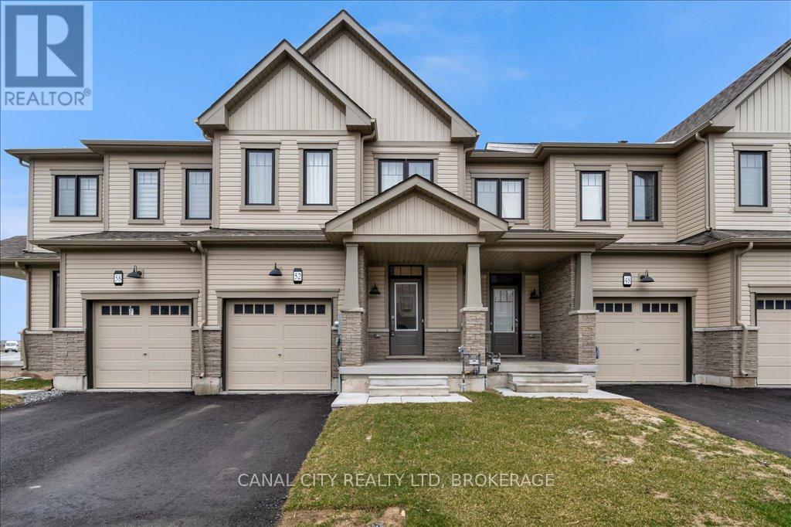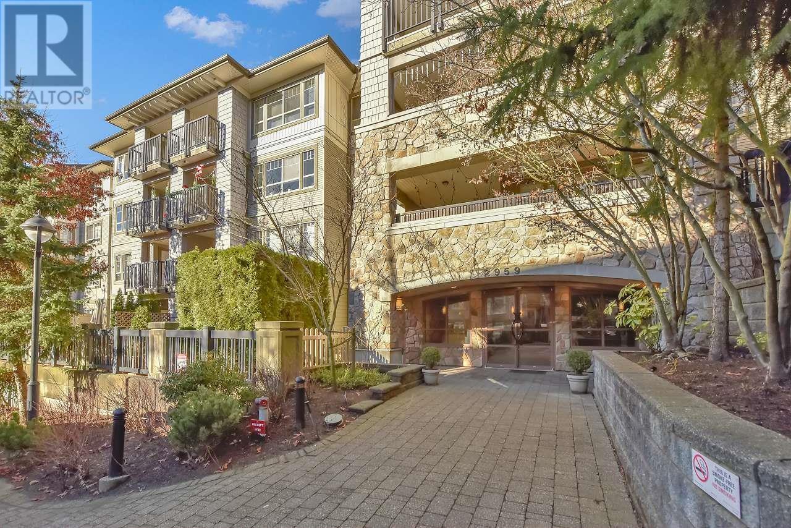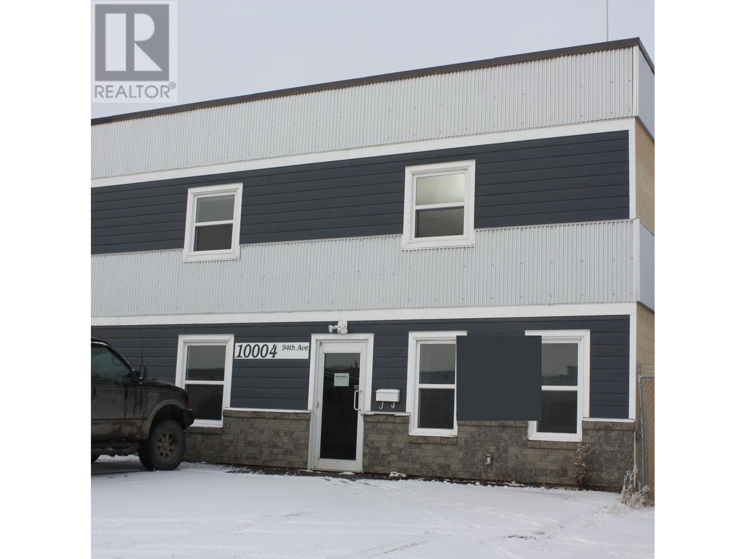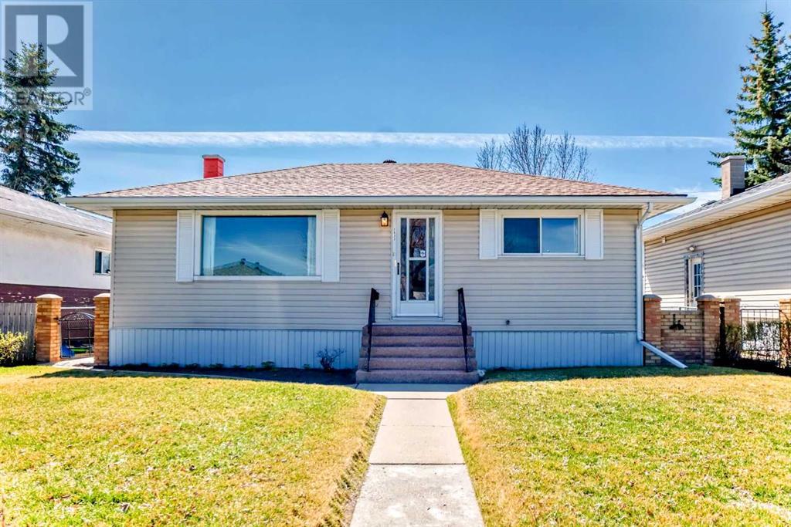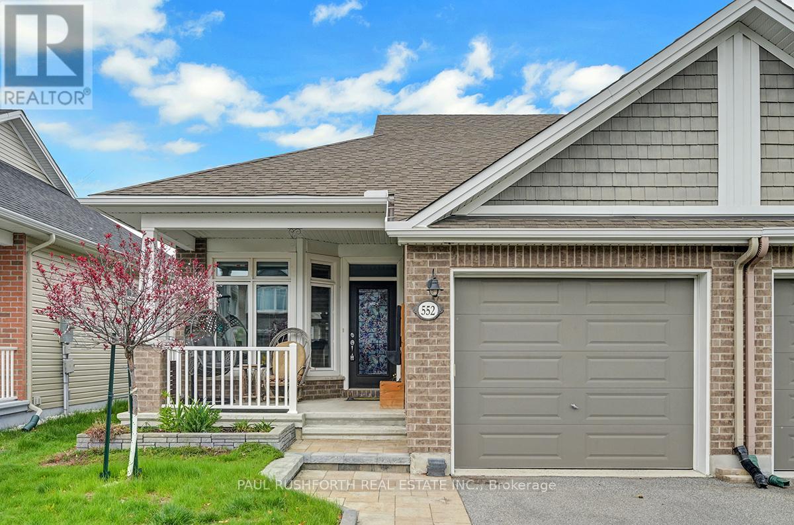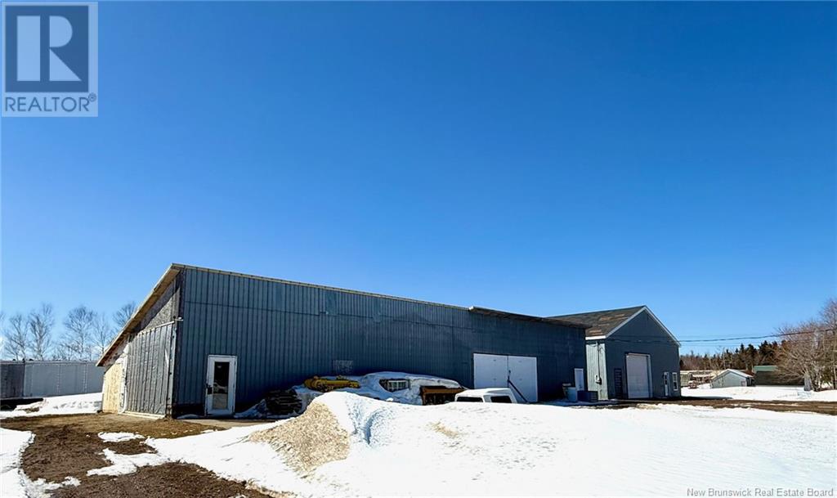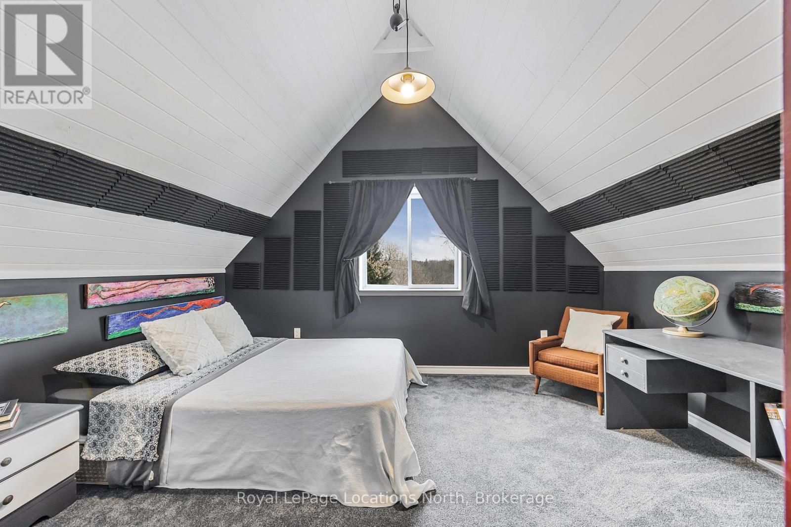48 Milne Street
New Tecumseth, Ontario
Gorgeous Freehold 3 Bedroom 4 Washroom Townhouse, Over 2000 sqft Living Space, 2 full Bathroom on 2nd Floor, Fully Finished Basement with 3Pcs Bath, Fully Fenced Backyard, Sprinkler System in backyard, Open Concept Main floor, Spacious bedroom. No carpet in the house, No sidewalk so you can park 2 cards on driveway (and extendable) Tons of Pot-lights, Garage Entry from the house, Storage shed in backyard, Located in the Beautiful City of Alliston in very convenient Family Oriented neighbourhood. (id:60626)
RE/MAX Millennium Real Estate
9943 88 Av Nw
Edmonton, Alberta
Nestled on a quiet, tree-lined street in one of Edmonton’s most vibrant & walkable communities, this beautifully preserved & thoughtfully upgraded character home offers the best of historic charm & modern comfort. Just steps from the river valley, Whyte Avenue, and the University of Alberta, the location is truly unbeatable. Set on a large, south facing lot, the property boasts a sunny backyard oasis complete with a spacious deck, established garden, and a double garage. Inside, you’ll find a bright and airy layout: living room with fireplace, dining room, upgraded kitchen with back deck access, powder room & storage. Upstairs: three bedrooms and a deluxe bathroom. Basement has a LEGAL SUITE! Every room is filled with natural light & showcases tasteful upgrades that complement the home's original character. This is a rare opportunity to own a truly turnkey property in a coveted central location. A must-see for those seeking timeless charm Upgrades: roof, porch, HWT, furnace, landscaping & more! (id:60626)
RE/MAX Excellence
89 Hazel Crescent
Kingsville, Ontario
This raised ranch sits on a corner lot in one of Kingsville’s most welcoming neighbourhoods. This bright and spacious home offers over 1,800 sq ft of finished living space, with hardwood and ceramic floors, 3 bedrooms on the main floor—including a primary suite with walk-in closet and private ensuite—and an open-concept layout perfect for family life. The finished lower level features a warm and inviting family room with gas fireplace, 2-piece bath with rough-in for a tub/shower, large laundry area, and a private fourth bedroom. Step outside to your fully fenced backyard with a new deck and awning, ideal for summer evenings and weekend BBQs. Complete with a double garage, inground sprinkler system, alarm, and an owned tankless water heater—this one is move-in ready. (id:60626)
Deerbrook Realty Inc.
52 Keelson Street
Welland, Ontario
Welcome to this stunning 1602 sq/ft 2-storey freehold townhouse located in a desirable new subdivision. Built in 2023, this beautifully finished home offers contemporary living with thoughtful design throughout. The main floor features a spacious great room, perfect for entertaining, alongside an open-concept kitchen and dining area with a sliding patio door leading to the backyard. Enjoy modern flooring, a convenient main floor powder room and a large walk-in front entrance closet for extra storage. Upstairs, you will find 3 generously sized bedrooms, including a 4-piece bathroom and walk-in closet in the primary bedroom. The second floor also boasts a laundry room and an additional 4-piece bathroom. Additional features include an attached single car garage with interior access, central air and stylish, modern finishes throughout. This is an excellent opportunity to own a move-in ready home in a growing family-friendly neighbourhood. Located close to trails, Welland Canal, beaches, parks, schools and amenities. Minutes to Niagara-On-The-Lake, Niagara Outlet Mall, Niagara Falls and Niagara College. Don't miss out. Book your showing today! (id:60626)
Canal City Realty Ltd
408 2959 Silver Springs Boulevard
Coquitlam, British Columbia
Welcome to this amazing 2-bedroom, 2-bath condo located in the highly sought-after Westwood Plateau! This spacious unit boasts an open-concept floor plan, featuring a kitchen with stainless steel appliances and a breakfast bar that flows into a bright living and dining area. Step out onto the private patio and enjoy views of the green space. The primary bedroom offers a walk-in closet and an ensuite bathroom. Recent updates include fresh paint, new carpet, and vinyl flooring. Enjoy the clubhouse amenities, swimming pool, hot tub, pool table, party room with kitchen, music room, study room, and more. This condo is conveniently located within walking distance of Pinetree Way Elementary and just minutes from Coquitlam Centre, transit, parks, shops. (id:60626)
Homelife Benchmark Titus Realty
10004 94 Avenue
Fort St. John, British Columbia
This concrete block building features over 2,800 sq ft of space. Located in a great location just off of 100th Street it has an office/reception area at the front entry with a storage area as well. The shop features a 10' and a 12' door the main shop features a mezzanine for storage, overhead radiant heat, sumps in the floor and three exhaust fans. The yard has access, front and rear access and small fenced compound. Also available for lease - see MLS #C8068358 * PREC - Personal Real Estate Corporation (id:60626)
Century 21 Energy Realty
2433 25 Avenue Nw
Calgary, Alberta
*****Attention Investors ***** Excellent opportunity for redevelopment here in Banff Trail. This well loved, one owner, self constructed home is straight out of the 1950's. This 13.7 m x 36.58m south facing backyard property is zoned R-CG which allows for single detached home with a legal basement suite or 2 attached single family homes (attached side by side) with each having a legal basement suite.Purchase to live in or rent it out this 1180sq ft 2 bedroom bungalow until it is time for you to develop the property or purchase and develop right away. The choice is yours. Situated within walking distance of McMahon Stadium, LRT station, University of Calgary and SAIT. It is minutes away from downtown, Foothills and Children's Hospitals, the vibrant University District, Confederation Park Golf Course and Confederation Park. This property offers an unbeatable location.Call your realtor to have a look (id:60626)
Purpose Realty
552 Silverbell Crescent
Ottawa, Ontario
Rarely offered semi-detached bungalow on a quiet crescent in Findlay Creek. This open concept floorplan offers a spacious eat-in kitchen with loads of cabinet and counter space, a handy breakfast bar, granite counters, stainless appliances including a gas stove. The ample living and dining room allows for any size dining set and a comfy family room. The primary bedroom has tons of space bring your king bed and night tables and offers a three piece ensuite with oversized shower and a walk-in closet. The lower level is fully finished with a large bedroom with a second walk-in closet, a full bath, a giant rec room, a convenient murphy bed and plenty of storage. The fenced yard offers a lovely composite deck with gazebo. With an option for main floor laundry, hardwood floors and in fantastic condition all in a growing neighbourhood with easy access to shopping, parks, transit and restaurants this home is ready to go. (id:60626)
Paul Rushforth Real Estate Inc.
303 Stiles Wy
Leduc, Alberta
BRAND-NEW, MOVE-IN-READY & SMARTLY DESIGNED FOR TODAY’S MODERN LIVING! Homes By Avi welcomes you to Southfork Leduc! Community rich surroundings with Father Leduc School, parks & local amenities just a hop away! 4th bedroom, 4 pc bath & back mud room are conveniently located on main-level to meet the requirements of extended/generational family members. PLUS, separate side entrance for future basement development. Open concept main level floor plan w/stunning design highlights welcoming foyer, spacious living/dining area w/feature wall electric F/P, deluxe kitchen w/centre island, granite countertops, chimney hood fan/built-in microwave (+ robust appliance allowance) & walk-thru pantry/mudroom/garage. Impressive upper-level flaunts open-to-below loft-style family room, large laundry room, 4pc bath & 2 jr bdrms each w/WIC’s. Owners’ suite is complimented by luxurious 5 pc ensuite w/dual sinks, soaker tub, private stall & enormous WIC. Incredible opportunity with this Forever Home-2-LOVE! DON'T MISS OUT!!! (id:60626)
Real Broker
41 - 1559 Albion Road
Toronto, Ontario
Stunning End-Unit Townhome Feels Just Like a Semi! Welcome to this impeccably maintained 3+1 bedroom, 3-bathroom condo townhouse, thoughtfully upgraded to offer the ideal combination of modern comfort, style, and convenience. Bright and spacious, this multi-level home features a sun-filled open-concept living and dining area with contemporary finishes throughout. Enjoy a renovated kitchen and bathrooms, along with a fully finished basement complete with a kitchenette and 3-piece bath perfect for extended family or guests. Prime Location! Situated directly across from Albion Mall, with Finch West LRT and TTC transit at your doorstep. You're just steps away from groceries, dining, parks, schools, places of worship, and all essential amenities. Plus, youre only minutes to Humber College, local hospitals, and major highways for effortless commuting. A rare opportunity you wont want to miss! (id:60626)
Modern Solution Realty Inc.
11869 Route 11
Village-Blanchard, New Brunswick
Bâtisses situées au centre de la Péninsule Acadienne sur un terrain de 1.8 acres. Plusieurs bâtiments : garage, hangar et une petite maison se retrouvent sur le terrain (id:60626)
RE/MAX Professionals
148 Marsh Street
Blue Mountains, Ontario
GREAT VALUE. Welcome to your 'artistic haven' at 148 Marsh St, Clarkburg. This detached home dazzles with charm and character. Set on an oversized lot - with the picturesque Beaver River, a short walk away. Just a stones throw from downtown Clarksburg (an art-lovers dream). Enjoy musical performances and live theatre at Marsh St Centre. Thornbury Harbour is minutes away with access to beach areas, quaint cafe's and restaurants. Fantastic ski hills/clubs within close proximity: Georgian Peaks, Alpine, and Beaver Valley. Recent updates enhance this home's allure - including modern plumbing and electrical systems, new hot water tank, some new windows, flooring, insulation, beautifully renovated bathrooms and kitchen. Inside, the main floor greets you with a spacious mudroom, eat-in kitchen, soaring ceilings, and a sunlit living area. The primary bedroom is conveniently located on the main level. It features a 3 piece, ensuite bathroom and a walk-in closet. Upstairs, the vaulted ceilings create a warm and inviting ambiance. Featuring an entertainment room (currently used as a music space), two additional bedrooms, and a bathroom with laundry facilities (new laundry appliances). The spacious backyard is ideal for gatherings and entertaining. Craft your very own memories under the stars. This property comes equipped with it's very own detached garage. The driveway has plenty of room to accommodate a boat, trailer, snowmobiles, and more. Imagine making this your cozy haven for all four seasons! Alternatively, this could be your sunny summer retreat or a cozy ski residence. Book your showing today. (id:60626)
Royal LePage Locations North

