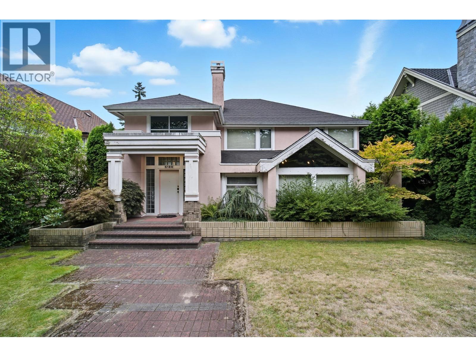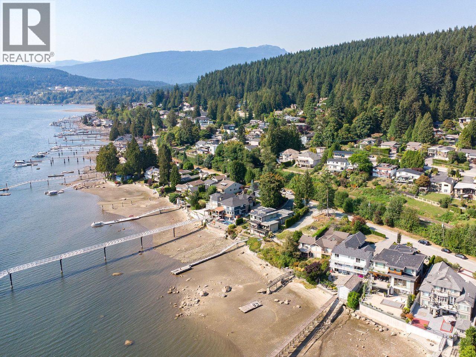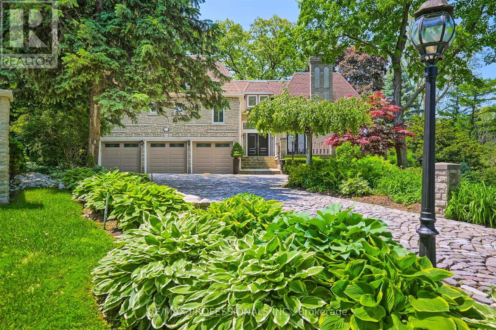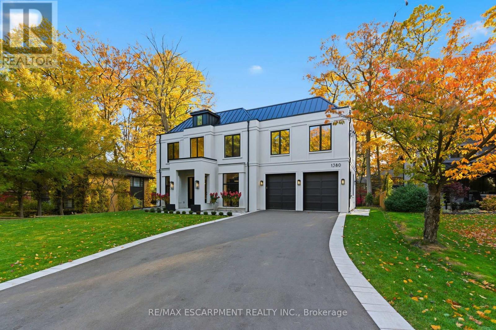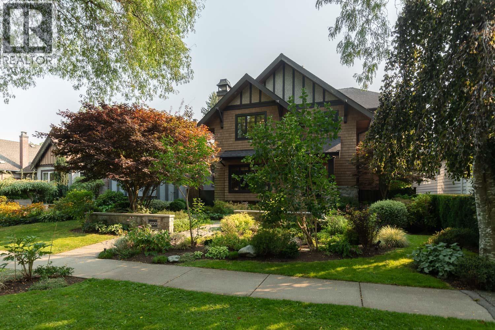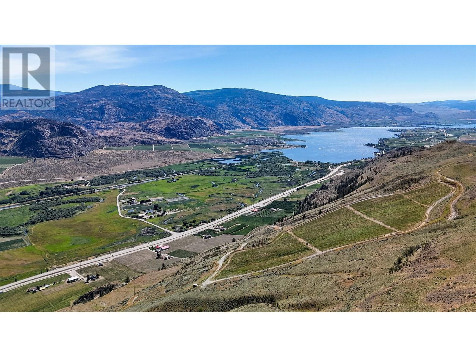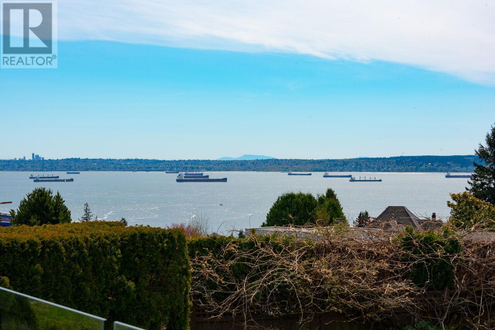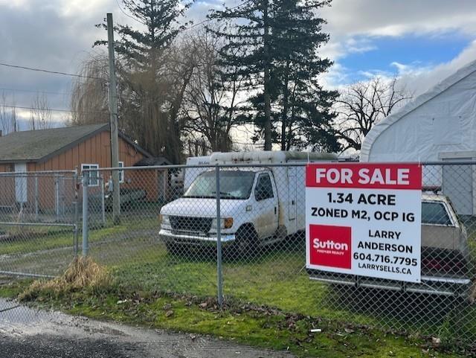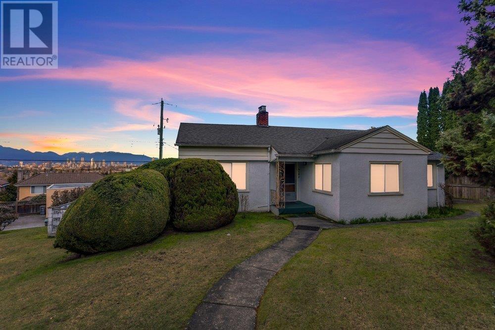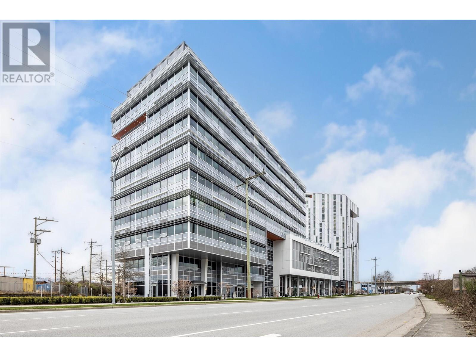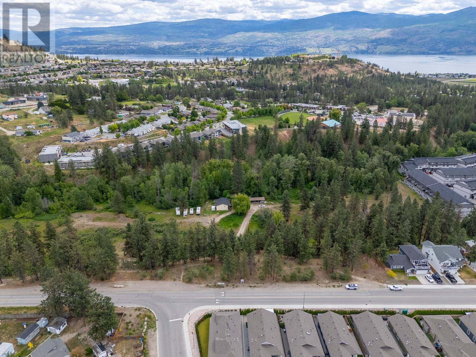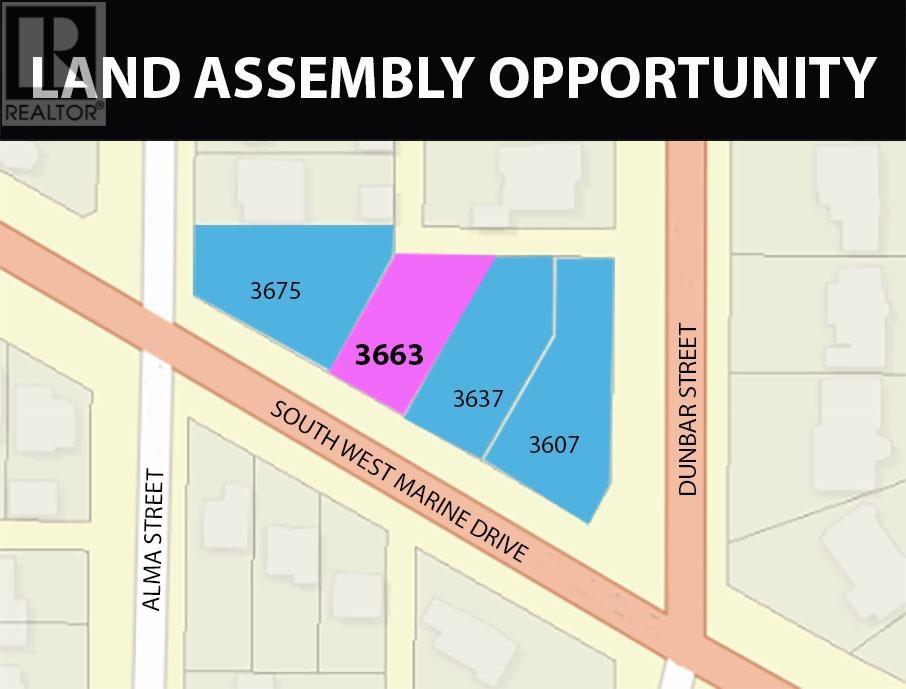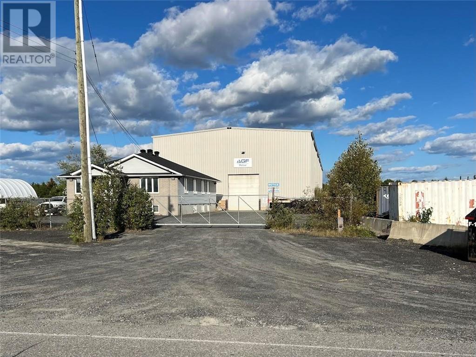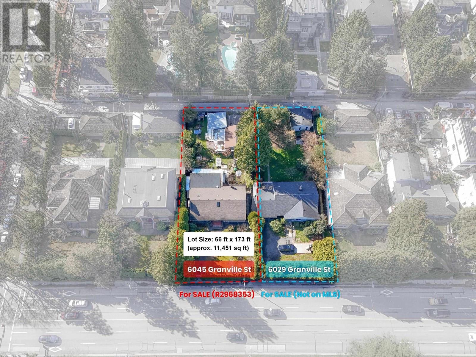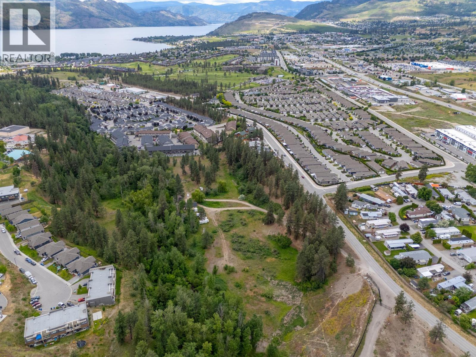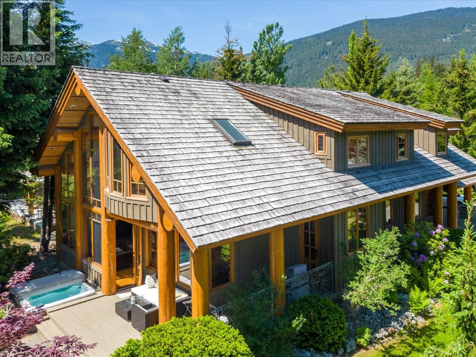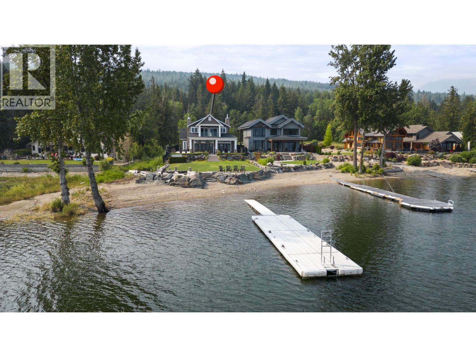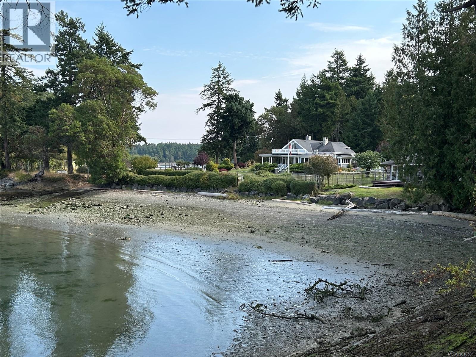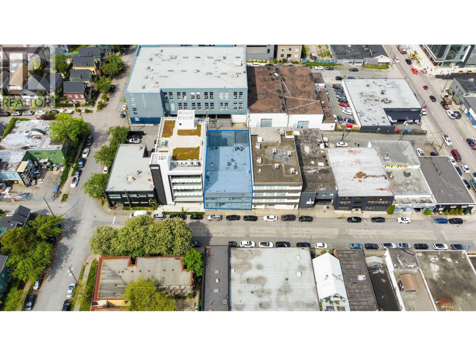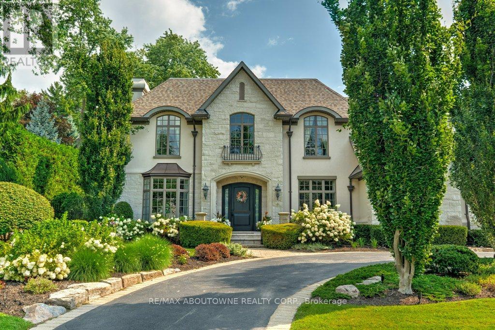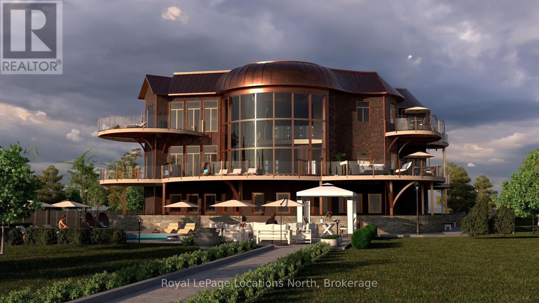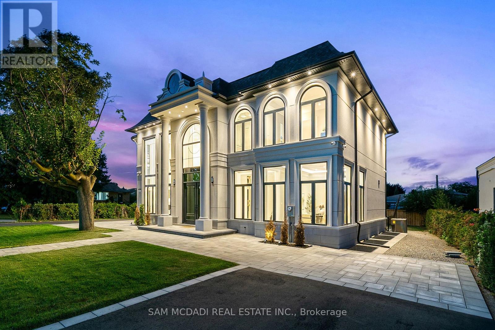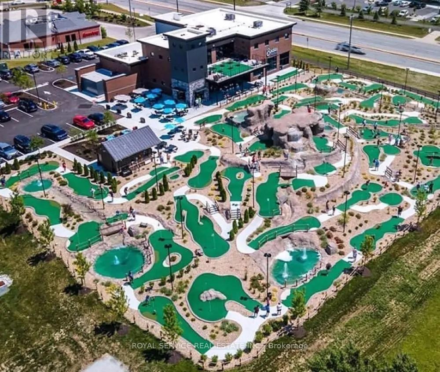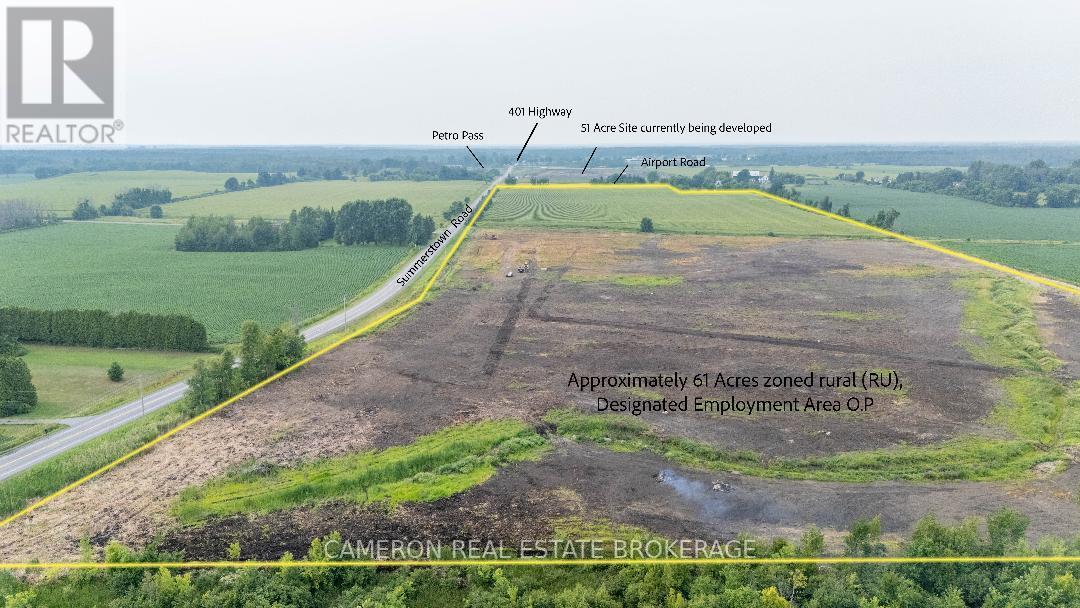6189 Angus Drive
Vancouver, British Columbia
***Prestigious Angus Drive location in South Granville*** Over 4300 sf custom-built house in one of Vancouver's most sought-after neighbourhoods. Situated on a 60'X138'(8320 sf) manicured and landscaped lot with beautiful trees and ample multi-level deck spaces. Grand high-ceiling foyer, oak floors, skylights providing lots of natural light throughout. Featuring entertaining size dining and living rooms, kitchen, family room, 4 bedrooms, 3 bathrooms, mudroom, den & flex room, attached double garage. Steps to Maple Grove Elementary and Magee Secondary School catchment. Point Grey Secondary, Crofton House & St. Georges private schools & Kerrisdale shopping and amenities close by. Excellent opportunity to hold, renovate or build. Some photos are virtually staged. (id:60626)
Macdonald Realty
668 Alderside Road
Port Moody, British Columbia
A Once-in-a-Lifetime Opportunity on Port Moody´s Prestigious Golden Mile.Welcome to one of the last remaining build-ready waterfront lots on sought-after Alderside-over 10,000 square ft of flat, sun-drenched land, perfectly positioned to capture breathtaking ocean views and vibrant sunsets. This rare, generational property offers the ultimate canvas to create your custom dream home complete with a pool,expansive outdoor living, and direct beach access. Extensive groundwork has already been completed, including available architectural plans and full City approvals-saving you valuable time and effort. This is truly a turnkey opportunity to begin building immediately. This property offers a lifestyle unlike any other. Wake up to the sound of waves and enjoy daily life that feels like a vacation. (id:60626)
Rennie & Associates Realty Ltd.
6a Edenbrook Hill
Toronto, Ontario
Welcome to 6A Edenbrook Hill in Lincoln Wood Edenbridge Humber Valley. This impeccably thoughtful stone estate is situated in one of Torontos most coveted enclaves overlooking St Georges Golf & Country Club. A cobble stone circular drive welcomes to the 3-car garage and an exterior that exudes a chateau inspired architectural feel. Inside opens to approx 8600sq ft of living space with soaring ceilings, bright skylights and new hardwood flooring with herringbone design complete with a new glass staircase with floating steps. A sunken family room overlooking the front terrace offers privacy and a cozy feel. Main floor office space with new custom shelves and flooring with large loft space above with panoramic windows. Sun-soaked chefs kitchen with contemporary design combines with the living area complete with a new porcelain feature wall providing spectacular views of the third hole of St Georges Golf Course. 4+1 bedroom & 7-bathroom layout includes a primary bedroom suite on the main floor with a private terrace overlooking the course. The lower level is perfect for entertaining (Canadian open?) with a complete second kitchen, bar area and games room with a walk out to the private rear garden. Gym, sauna with a wine cellar not to be missed! Timeless design in irreplaceable location! (id:60626)
RE/MAX Professionals Inc.
1380 Birchwood Heights Drive
Mississauga, Ontario
An exceptional custom-built estate by Montbeck Homes, this stunning Modern Georgian masterpiece offers over 7,500 sq. ft. of refined living in the heart of Mineola West, just 400 meters from Kenollie Public School. Set on a quiet, private lot, the home blends timeless elegance with cutting-edge design. The striking stone façade, black-framed windows, and metal roof with dormer accents exude curb appeal, while manicured gardens and an 8-car driveway complete the impressive exterior. Inside, a 26-ft grand foyer with a showstopping chandelier introduces soaring ceilings, herringbone white oak floors, and sleek Italian quartz tile throughout. The chef's kitchen is a showpiece, with a waterfall island, premium appliances, and custom cabinetry, opening to a skylit covered porch with a gas fireplace and outdoor kitchen rough-in-perfect for year-round entertaining. The two-storey great room stuns with a 26-ft feature wall, modern fireplace, and 42-bulb chandelier. Upstairs, the primary suite offers a private terrace, a custom walk-in, and a spa-worthy ensuite with heated floors. Each additional bedroom features bespoke detailing and designer finishes. Every bathroom has heated floors. The lower level with heated floors, walkout, and bath/bar rough-ins offers endless possibilities - home theatre, gym, or in-law suite. With dual furnaces, EV charging, smart home readiness, and professional landscaping, this home defines luxury living just minutes from Port Credit Village, top schools, marinas, parks, and the QEW. Experience the art of living-refined, inspired, and absolutely unforgettable. (id:60626)
RE/MAX Escarpment Realty Inc.
3230 W 31st Avenue
Vancouver, British Columbia
A rare offering directly facing Balaclava Park, this architecturally crafted West Coast modern residence blends natural elegance w/exceptional functionality. Nearly 3,850 sqft across 3 lvls, showcasing rich wood accents, coffered ceilings w/exposed beams, & refined detailing throughout. The main lvl is perfect for entertaining, w/a chef´s kitchen, formal dining, and seamless indoor-outdoor flow to a covered deck. Upstairs offers 3 bedrooms + office space incl. a vaulted primary suite w/park views & spa-inspired ensuite w/soaker tub, expansive walk-in shower, & double sinks. The lower lvl incls. a rec room, wine wall, wet bar, 2 bedrooms & a walk-out patio with hot tub. Enjoy a sun-drenched s-facing backyard w/putting green, lush gardens, and detached garage. A/C & more. (id:60626)
Stilhavn Real Estate Services
3668 Fruitvale Way
Oliver, British Columbia
Located just 13 km south of Oliver, Crux Vineyard is a distinctive 77-acre agricultural property perched above the renowned Golden Mile. Set within the Agricultural Land Reserve, the site features two southeast-facing benches ideal for premium grape growing. The upper 16-acre bench is already planted with Sauvignon Blanc, Chardonnay, Vermentino, Merlot, Cabernet Franc, and Tempranillo, while the lower 9-acre bench is prepped and ready for planting. Exceptional soil conditions and excellent air drainage contribute to healthy vine growth and help mitigate frost risk. With elevations ranging from 350m to 590m, the property benefits from increased sun exposure—averaging 1 to 1.5 hours more sunlight per day during the growing season than the valley below—making it a truly unique viticultural site. The southeast corner of the property includes a 1-acre building site offering breathtaking panoramic views of the valley, vineyards, and surrounding mountains. Additional features include a VSP steel post trellis system, two high-capacity wells producing a combined 120 gpm, and excellent access from both Highway 97 and Highway 3. (id:60626)
Chamberlain Property Group
4231 Rockridge Crescent
West Vancouver, British Columbia
Beautiful Southwest views on this large, flat South facing property in Rockridge. 4 bedroom/5 bathroom extensively renovated home. Main floor boasts open floorplan with views and deck. Huge living/dining space with lots of windows for natural light. Gourmet kitchen and butler's pantry with second fridge and dishwasher. Main floor has 2 bedrooms (master and 2nd bed) Below you will enjoy a large rec room and 2 more ensuited bedrooms. Private yard with pool. Walking distance to Rockridge Secondary, Caulfeild Village and just a short drive to all the other amenities West Van has to offer. (id:60626)
Royal Pacific Realty Corp.
7953 Atchelitz Road, West Chilliwack
Chilliwack, British Columbia
Rare industrial zoned 1.35 acres strategically located in Chilliwack. Zoned M2 and designated for IG, general Industrial within the city Official Community Plan. Currently being used for public storage and outdoor storage. (id:60626)
Sutton Premier Realty
4180 Quesnel Drive
Vancouver, British Columbia
Developers alert. This is the best lot you can find in Vancouver west. Fantastic view of City of Vancouver and North Vancouver apear to your eyes when you step into the yard. The land is over eleven thousand sf with long side along the street. It may can be subdivided, or build multi family houses. Please call for view. (id:60626)
Pacific Evergreen Realty Ltd.
705 8400 West Road
Richmond, British Columbia
Rarely available, large 6,910 sqft office unit with spectacular water views for sale. Use could be Education,Entertainment,Health service,Hotel,Liquor primary establishment,private club, restaurant,retail, car rental, etc.Located in the prestigious International Trade Centre, a AAA Class office tower integrated with Versante Hotel and premium retail. Prime location at Bridgeport Road and No. 3 Road, offering a 15-minute drive to Downtown, 5-minute drive to YVR, and walking distance to the SkyTrain, River Rock Casino, and Richmond Night Market.The purchase includes five dedicated reserved parking stall, along with ample on-site visitor parking. (id:60626)
Panda Luxury Homes
Lot 37-4-1 Cougar Road
Westbank, British Columbia
This parcel is ready for your ideas. Close to everything you could want or need. Great opportunity for development. 8.5 Acre Creek frontage... 125-year lease offered . Shopping, medical, dental, wineries, breweries. World class restaurants and steps to Two Eagle golf course. Engineering brief required for any subdivision or zoning change applications. (id:60626)
Royal LePage Kelowna
3663 Sw Marine Drive
Vancouver, British Columbia
Prime Land Assembly Opportunity. This land assembly site falls within Tier 5 of the Transit-Oriented Development (TOD) Zoning, allowing 3 FSR up to 8 Storeys (Buyer to confirm with the City of Vancouver Planning Department). Strategically situated with quick access to private and public schools, parks, shops, public transit, golf courses and UBC. Adjacent to 3607 & 3637 SW Marine Drive (R2900899 & R2900882) and can potentially assemble up to a total of 33277 sf and 99831 buildable sf. Sold "as is where is" (id:60626)
Sutton Group-West Coast Realty
2788 Belisle Drive
Sudbury, Ontario
Modern turn-key industrial complex located in the fully serviced ""Valley East"" industrial park. It consists of a well-finished office building at the front (approx. 3,528 sq ft in total) and a large, wide open clear span warehouse at the back with 19,782 sq ft at grade level. This warehouse at the back has 16 foot overhead doors at each end, allowing for equipment / truck access to the backyard where there is ample yard space. The warehouse features over 30' ceiling clearance and two overhead 10-ton cranes. This building is vacant and available for immediate possession. Please note: We have a Phase Two Environmental Report and a Building Condition Report available to serious buyers. (id:60626)
Royal LePage North Heritage Realty
6045 Granville Street
Vancouver, British Columbia
GRANVILLE DEVELOPMENT SITE - 6045 GRANVILLE STREET IS A COV SECURED RENTAL POLICY DEVELOPMENT SITE. THIS 11,451 SF LOT (66' X 173') CAN BE COMBINED WITH 6029 GRANVILLE (SAME SIZE, NOT ON MLS) - FOR A LARGER DEVELOPMENT OPPORTUNITY. EXSISTING HOME CAN BE RENTED WHILE PERMITS AND PLANS ARE SECURED. PRIMARILY LANDVALUE-SOLD AS IS, WHERE IS. CONTACT THE LISTING AGENT FOR AN INFO PACKAGE, INCLUDING SITE RENDERINGS OF THE POTENCTIALASSEMBLED DEVELOPMENT. JUST FOUR DOORS NORTH, 5969 GRANVILLE STREET HAS APPLIED FOR REZONING FROM RS-3 TO RR-2B FOR A 5-STOREY RENTAL BUILDING (2.2 FSR) UNDER THE SECURED RENTALPOLICY, then withdrew the application and REZONED from RS-3 to R11 - with a 1 FSR TO DEVELOP A 6 Plex Strata Development. (id:60626)
RE/MAX Crest Realty
Lot 37-4-1 Cougar Road
Westbank, British Columbia
This parcel is ready for your ideas. Great opportunity for development. 8.5 Acre Creek frontage... 125-year lease offered . Close to everything you could want or need. Shopping, medical, dental, wineries, breweries. World class restaurants and steps to Two Eagle golf course. Engineering brief required for any subdivision or zoning change applications. (id:60626)
Royal LePage Kelowna
8148 Muirfield Crescent
Whistler, British Columbia
By the Nicklaus North Golf Course, you can find this beautiful 5-bedroom house. Huge log beams and stone decoration make the exterior a unique Whistler style. The open-concept kitchen, living room, and dining room face a sunny garden and can look through to the golf course. The floor-to-ceiling windows and vaulted ceiling bring abundant natural light into the living area all year around. The private hot tub and garage are must-haves in Whistler, for both owner use and tourist nightly rental purpose. Four bedrooms in the main house, plus a self-contained suite that can be incorporated into the main home. Nightly rental or owner´s unlimited use is allowed here. Golf Club, Whistler Valley Trail, mountain bike trails, and Green Lake Water Aerodrome are all steps away. Call before it is gone! (id:60626)
Angell Hasman & Associates Realty Ltd.
1801 Archibald Road Unit# 5
Sorrento, British Columbia
SHUSWAP LAKE WATERFRONT DREAM HOME! Live year-round in this high-end, custom-built waterfront home with 4,050 SqFt of luxurious living space. Nestled on the Shuswap's exclusive waterfront street of dreams, this irreplaceable home sits on a gated 5-lot subdivision, with 1400' of waterfront, making it a one-of-a-kind gem in the Shuswap Region. Plus, there's NO EMPTY HOMES TAX to worry about! This executive-style home boasts 5 bedrooms, a den, and 3 full bathrooms. Open concept living, dining, and family rooms, all offering stunning lake views & an oversized gourmet kitchen. Master suite, also on the main floor, includes a huge spa-like ensuite. Gourmet island kitchen is equipped with topof-the-line appliances, including 3 Wolf ovens, 3 Sub-Zero fridges, a Sub-Zero ice maker, and a gas stove. There's also a butler's pantry. Several outdoor entertaining areas enhance this lakeside retreat, including one fully screened area with 3-sided automatic screens & two areas that open into the home with full-width sliding windows in the living & dining rooms. Enjoy 3 fireplaces; 2 inside offering both wood burning and natural gas, and a 3rd outdoor wood-burning fireplace with its own entertaining area. Outdoor features include lawned areas, a beach, a dock, a firepit, and a lakeside hot tub offering perfect privacy with easy access. The upstairs houses a huge family room, gym area, den, 2 bedrooms with a lakeside balcony, 2 additional bedrooms, and a full bathroom. See the virtual tour! (id:60626)
Homelife Salmon Arm Realty.com
101 Church Bay Rd
Saturna Island, British Columbia
A Rare Coastal Legacy: This is a beautiful homestead that lives and breathes history in the Gulf Islands. Set on a spectacular 8.9-acre property with vast expanses (approximately 1,000 ft.) of sandy low bank shoreline allowing you to enjoy the beautiful sunsets from any point on the property while enjoying the serene and colourful landscape of flowers and plants located throughout. This is an unparalleled opportunity to own a living piece of history while looking confidently toward the future. Here, the pace is measured by tides and seasons—an antidote to the rush of modern life. Along with the traditional farm style main residence is a collection of outbuildings that support a true coastal lifestyle with an orchard, greenhouse, pond, and open pastures. This unique property also includes your own chapel with authentic décor that has hosted many events including engagements, christening and family events. A private guesthouse situated mere feet from the ocean provides a warm retreat for visiting family and friends. This beautiful property is a sanctuary for all kinds of nature and wildlife from seals, deer, eagles and the occasional pod of orcas swimming by. A true gem in the Southern Gulf Islands! (id:60626)
Sotheby's International Realty Canada Ssi
1223 Frances Street
Vancouver, British Columbia
Located in the heart of Strathcona, 1223 Frances Street is a freestanding industrial/manufacturing building offering approximately 9,200 SF of warehouse and office space with secure onsite parking and I-2 zoning. Ideal for an owner-occupier, the property also offers significant redevelopment upside with a maximum FSR of 3.35 in one of Vancouver's most vibrant and evolving neighbourhoods. The building features 3-phase power, abundant natural light, and a flexible two-storey layout suited for manufacturing, production, or creative use. Just minutes from downtown, New St Paul's Hospital, and the Port, the location provides unmatched connectivity for business. Surrounded by breweries, cafes, and maker spaces, this is a rare opportunity to secure a foothold in a dynamic, amenity-rich district. (id:60626)
Royal LePage Westside Klein Group
1237 Donlea Crescent
Oakville, Ontario
A True Showstopper in Morrison! Built by PCM Homes, this timeless residence offers over 6100sqft of immaculate living space, designed with elegance and attention to detail throughout. Step inside the grand foyer and discover: Formal living and dining rooms, perfect for entertaining, A gorgeous main floor office with custom floor-to-ceiling wood built-ins, Travertine stone flooring with seamless flow through the servery into the gourmet kitchen, featuring high-end Miele appliances and open concept design with the family room. Upstairs you will find 4 spacious bedrooms with vaulted ceilings, a convenient laundry room, and 3 full bathrooms. The lower level is ideal for family living and entertaining with an expansive recreation/games room, Gym and bar area with a walk-in wine room, 5th bedroom and full spa-inspired bathroom with steam shower. The resort-style backyard is the crown jewel, offering complete privacy with mature gardens, a covered porch, heated pool with waterfalls, and a cabana/change room with TV, bar area and a 2-piece bath. Additional highlights include rare 3-car garage and circular driveway, recently replaced roof, furnace, AC, alarm/security camera equipment throughout, designated Energy Star home and updated garage doors. Situated on a quiet crescent in highly sought after Morrison, close to downtown, parks, and top-rated schools. This is luxury living at its finest a home that even the most discerning buyers will fall in love with! (id:60626)
RE/MAX Aboutowne Realty Corp.
794 Dorcas Bay Road
Northern Bruce Peninsula, Ontario
A Modern Icon on the Shores of Lake Huron. There are homes. And then there are landmarks. Sculpted into the shoreline of Lake Huron, this is an architectural statement - bold, elemental, and enduring. Not built to trends, but to time. Not crafted to impress - but to awe. Set on 183 feet of private, unspoiled waterfront, this 7000 square foot estate is more than a home. The exterior is a feat of precision: a hand-forged shell of Corten Steel and semi precious Brass and Copper wrap the structure like modern armor, resting on custom engineered curved ICF foundation walls and crowned by an extraordinary curved glass façade that opens the interior to the rhythm of the lake. The overengineered steel beam decking system speaks not only to strength, but permanence. Inside form follows feeling. The sweeping custom curved window wall brings Lake Huron to your feet - its changing moods captured in glass from dawn to dusk. Every room tells its own story: five luxurious bedrooms, five thoughtfully designed bathrooms, each space curated to offer complete autonomy. A geothermal climate system offers room-by-room temperature control. Voice-activated smart features anticipate your every need - right down to the warmth of the water in your shower. There is no wasted space and no overlooked detail. Tucked seamlessly into the design, a spacious double car garage offers both convenience and discretion. Arrive by water, welcomed by your private shoreline or journey in along Highway 6. Partially constructed & to be completed by the Seller (6-8 mths to complete). The final brushstrokes are yours to choose - a rare chance to imprint your own taste on a canvas already defined by excellence. Every angle and every element is purposeful. Its a symphony of material and method, created for those who see architecture not just as shelter, but as expression. This is not luxury for show. Its luxury that lasts. Built to inspire. Built to endure. Built to be remembered. Welcome to the Edge of Forever. (id:60626)
Royal LePage Locations North
321 Morden Road
Oakville, Ontario
Welcome to 321 Morden Rd, a brand-new French Chateau-inspired estate that seamlessly blends timeless elegance with modern luxury. This custom-built residence offers over 5,000 sq ft. of meticulously designed living space across three levels, featuring premium finishes, soaring ceilings, and an abundance of natural light. The exterior architecture impresses with grand symmetry, tall columns, arched windows, detailed stonework, and a striking double-door glass entry. Inside, every detail has been thoughtfully crafted for both sophisticated entertaining and everyday comfort. The main floor boasts 23-foot ceilings in the living and great rooms, with floor-to-ceiling windows that flood the space with natural light. Tray ceilings with integrated LED cove lighting, recessed spotlights, and in-ceiling speakers create a modern ambiance, while open-to-above areas are highlighted by stunning light fixtures. Premium granite and hardwood flooring flow throughout, leading to the kitchen complete with built-in appliances, quartz countertops, an oversized island, and custom cabinetry. A dedicated home office with dramatic windows completes this level. Upstairs, the primary suite features a spa-like ensuite with a freestanding tub, rainfall shower, double vanity, and a custom walk-in closet. Three additional bedrooms each offer their own ensuite and custom storage. The finished lower level includes a spacious bedroom, full bath, living area, second kitchen, and a walk-up to the backyard - perfect for multi-generational living. This home offers 4+1 bedrooms, 7 bathrooms, a 2.5-car garage, extended driveway, 10-foot basement ceilings, and a stone patio with lush green space. Ideally located just minutes from Hwy 403, schools, shops, and restaurants, 321 Morden Rd delivers the perfect balance of elegance, convenience, and lifestyle. (id:60626)
Sam Mcdadi Real Estate Inc.
RE/MAX Excel Titan
125 Port Darlington Road
Clarington, Ontario
Subject property totals 3.6 acres currently zoned M2-2 Industrial with 2 separate buildings (10k & 3k s.f.). Municipality is processing rezoning application to expand uses to include and conform to the Region of Durham Official Plan (2024) and to the Port Darlington Secondary Plan (PDSP). These expanded uses may include residential, commercial, marina & associated uses, recreational, hotel, motel, conference facilities, restaurants, tourist & cultural community facilities. NOTE: Photos of indoor/outdoor Mini-putt facility are example recreational uses only. Building # 1 is 10,000 s.f. is wide-open with 21-foot clear ceiling height. Building can be re-purposed for a variery of uses including indoor/outdoor recreational uses. This building features two 20-foot ground level drive-in doors and 400 Amp/600 Volt/3-phase electrical service. The current M2-2 Industrial zoning permits boat building, repair & indoor/outdoor storage. See Attachments for survey/site plan. Building #2 is 3,000 s.f. with 21-foot clear ceiling and two 20-foot ground level drive-in doors. M2-2 Industrial zoning permits boat building, repair & indoor/outdoor storage. Can be re-purposed for a variery of uses including indoor/outdoor recreational uses. Subject property is described legally by two (2) PINs: PIN 266460007 & PIN 266460067. See Attachments for full legal description. See Attachments for sketch of survey of subject property/site plan/location of buildings. See Attachments for page 1 of 115 pages ESA Phase II Report (full report available upon request). (id:60626)
Royal Service Real Estate Inc.
6500 Summerstown Road
South Glengarry, Ontario
DEVELOPMENT PROPERTY..+/-61 acres (vacant land /undeveloped parcel) . This site is located just off Exit 804 (Summerstown Road) in South Glengarry, Ontario less than an hours drive to the West Island of Montreal . This property is situated at the southeast corner of Summerstown Road and Airport Road, located south of the existing Petro Pass Truck Stop near Highway 401 and this +/- 61 acre site is on the opposite side of the Airport Road facing the neighbouring 51 acre site that butts on Hwy 401 at Summerstown Rd that is currently being developed and under construction at this time to construct a +/- 28,000 sq.ft state of the art Truck Stop development. Seller required 2 full business days irrevocable with any offer submitted as a listing condition. (id:60626)
Cameron Real Estate Brokerage

