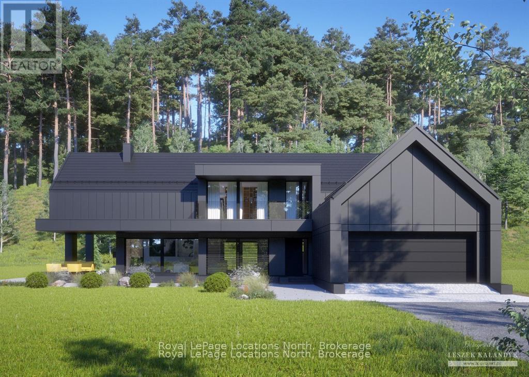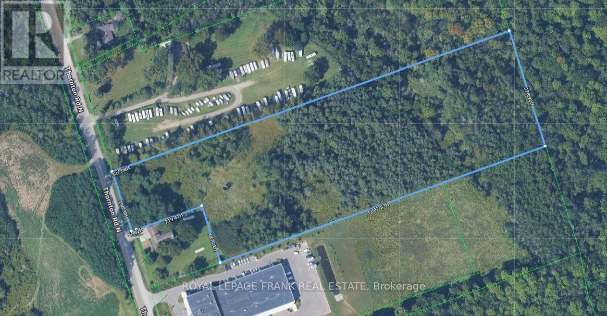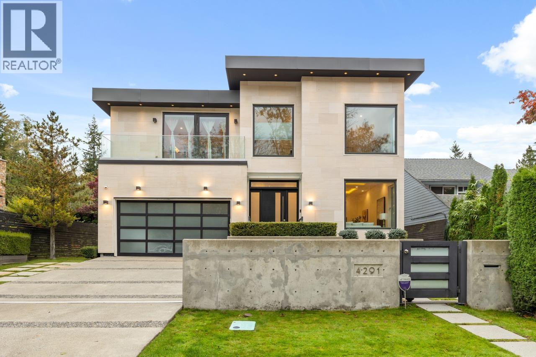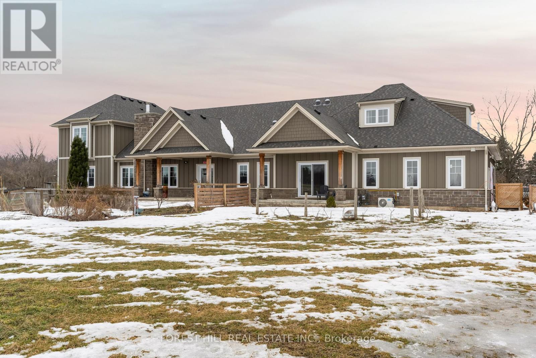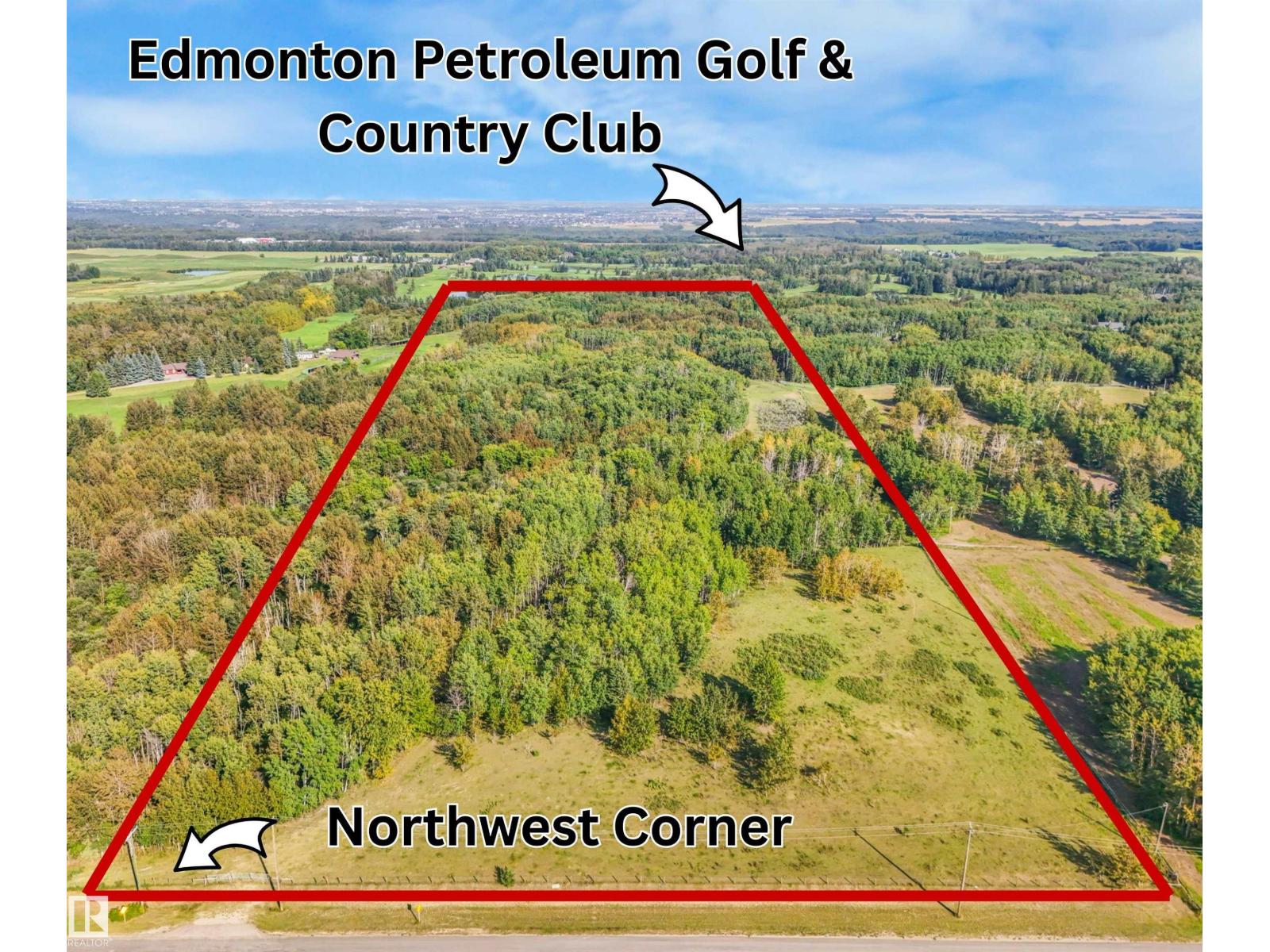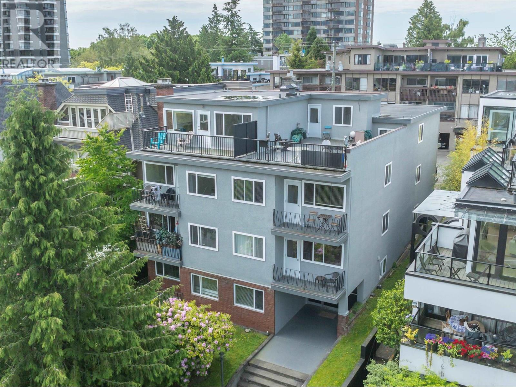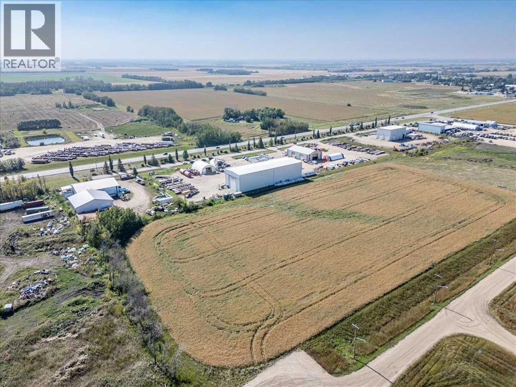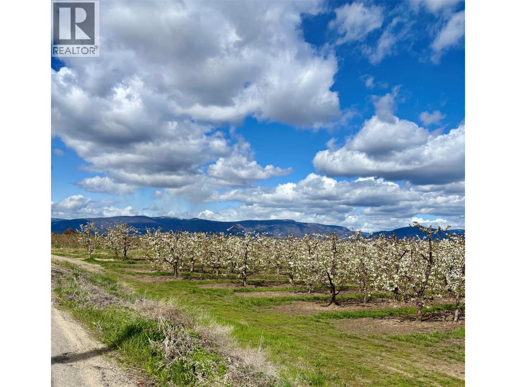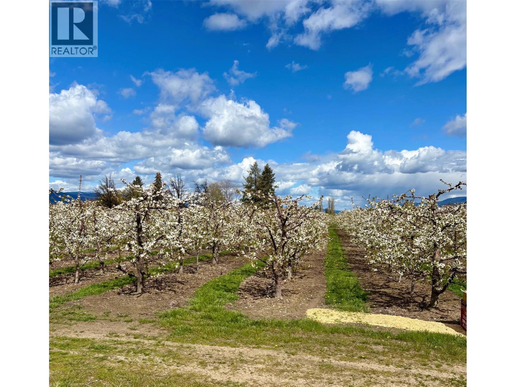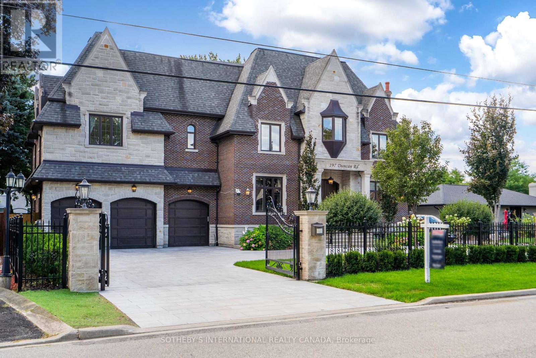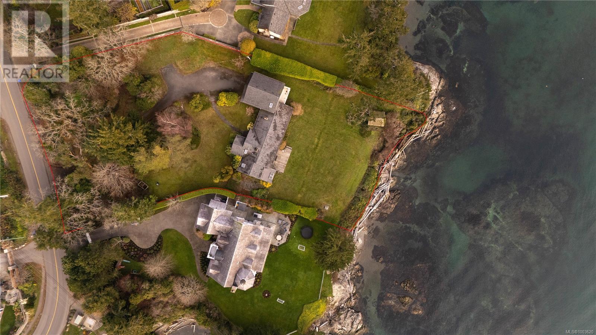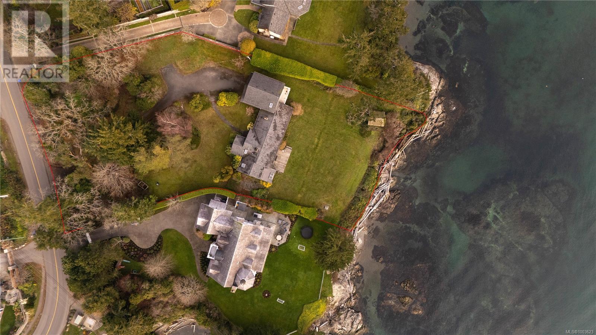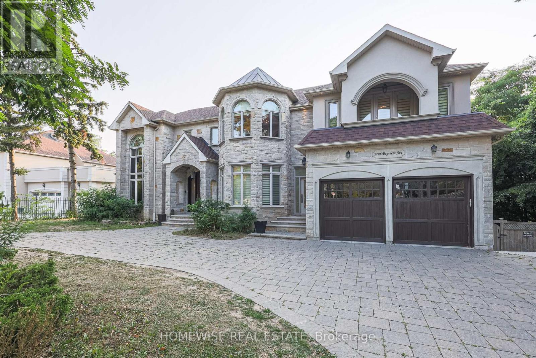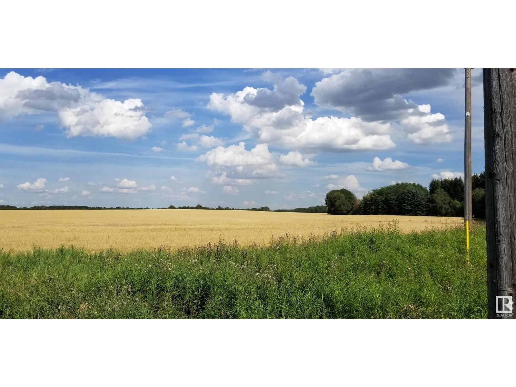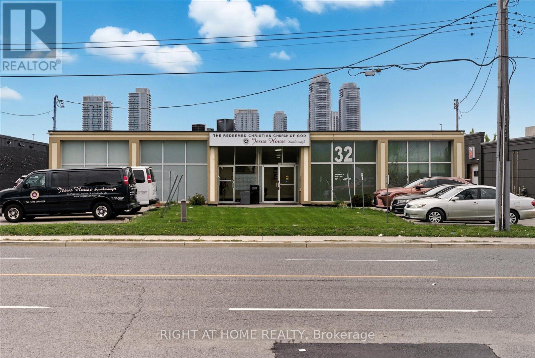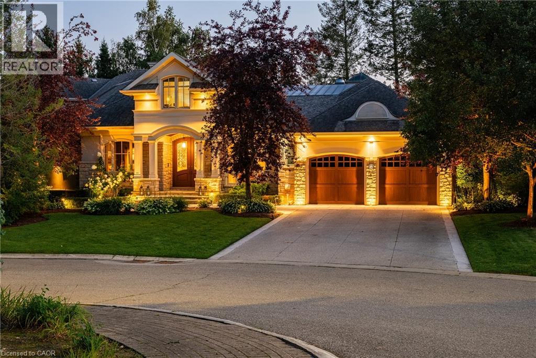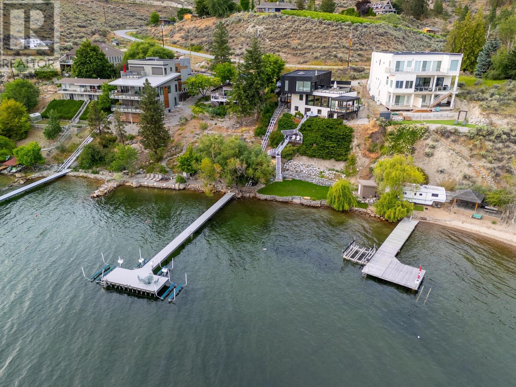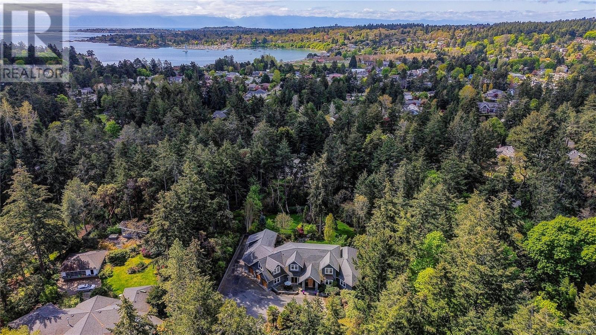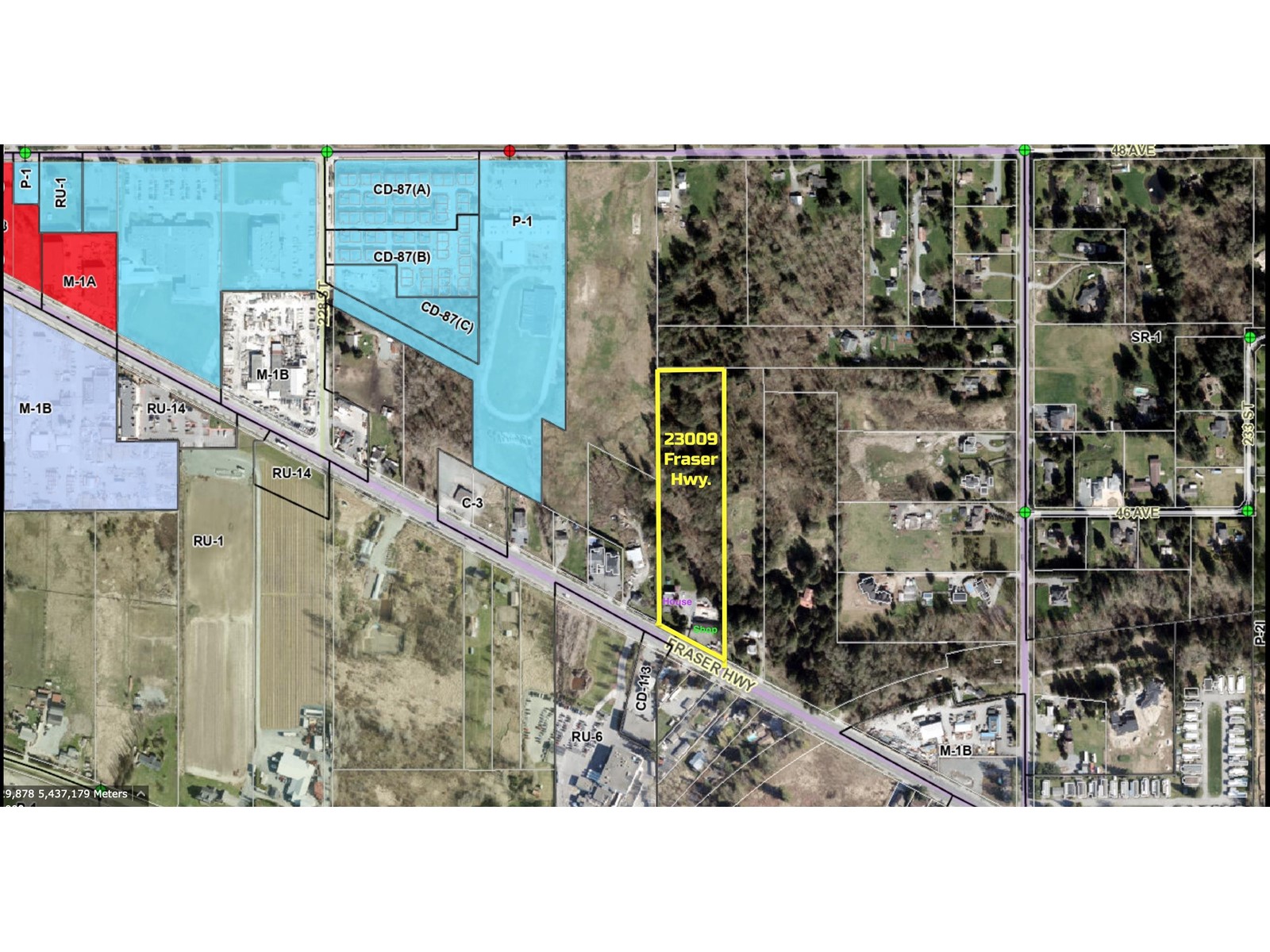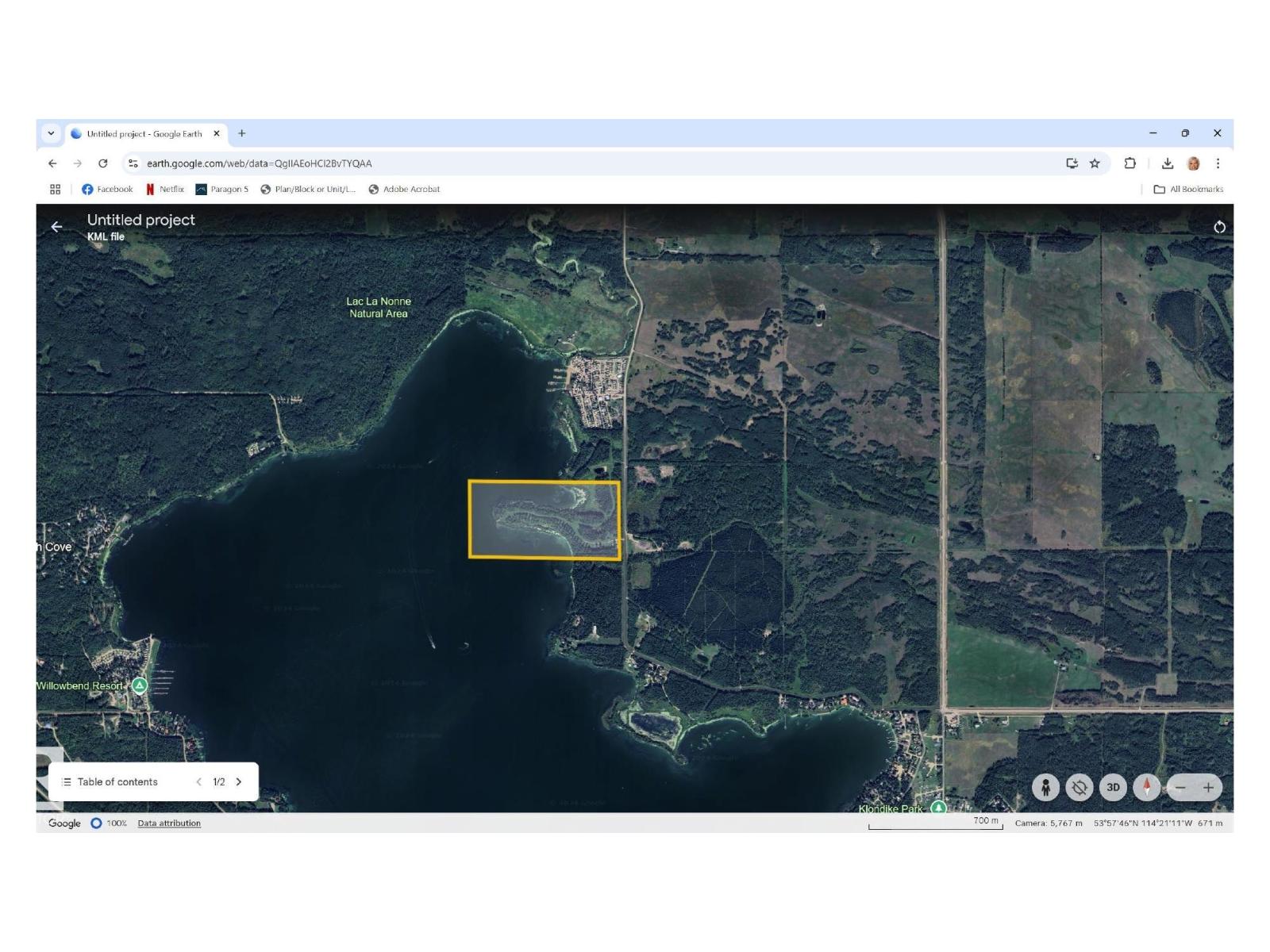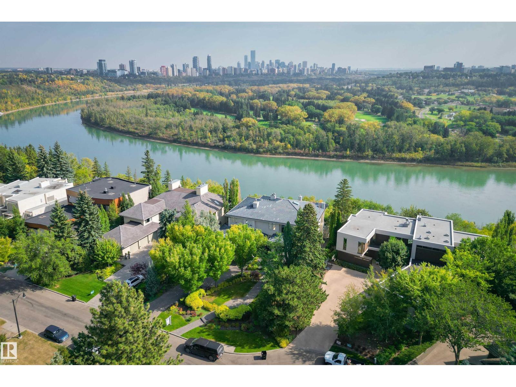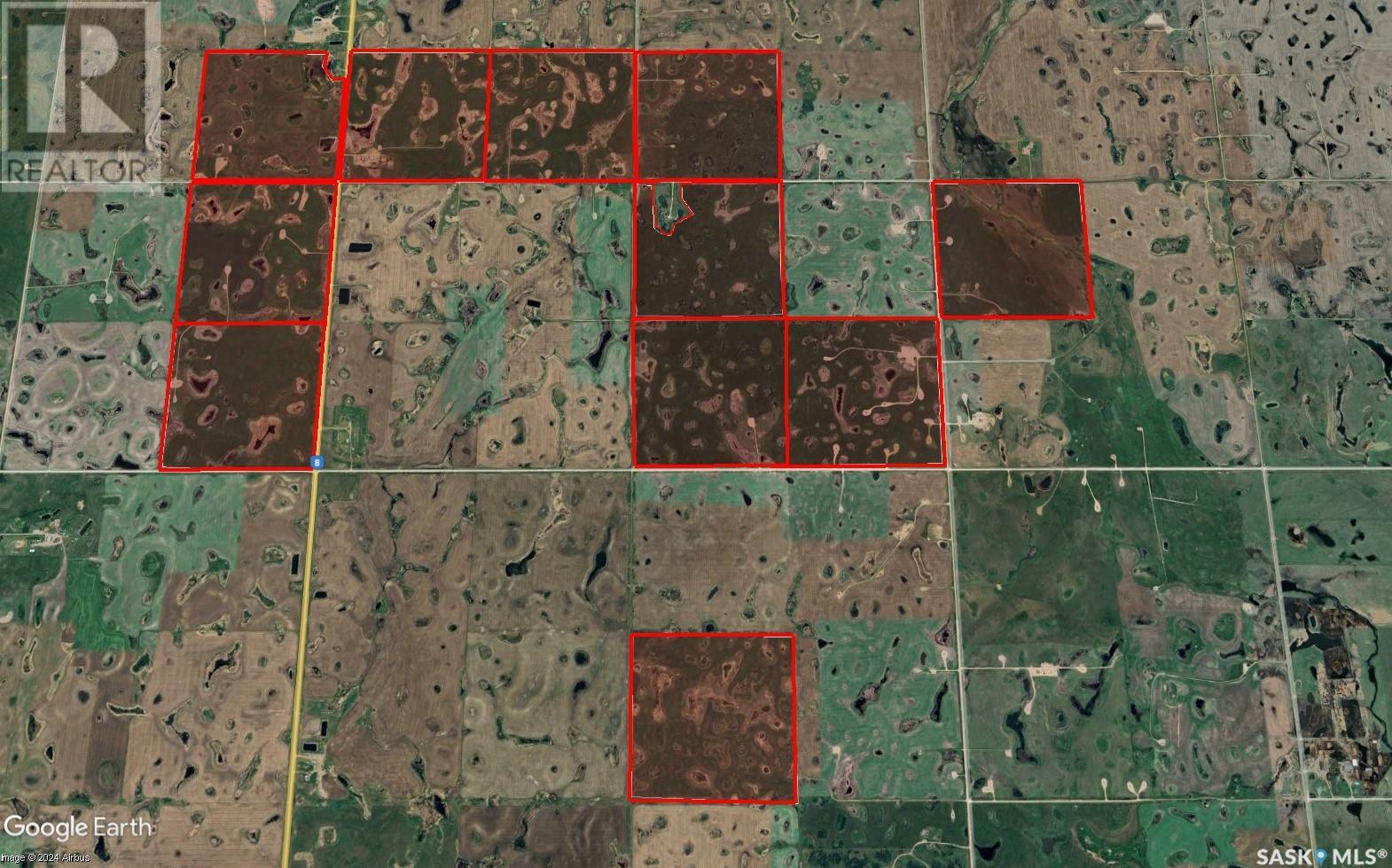111 Pheasant Run
Blue Mountains, Ontario
To Be Built! Fantastic New Design on the last premiere lot of Pheasant Run! Beautifully situated at the end of the cul de sac, backing to a green space and adjacent to the 10 acre parkland. Offering 4 bedrooms and 4 baths on 2 levels along with a partially finished full basement. Now is the time to adjust the design to fit your needs! Prefer your own design ? Lot is available to purchase for $1,749,000 (id:60626)
Royal LePage Locations North
1755 Thornton Road N
Oshawa, Ontario
10.583-acre property, located in Oshawa's rapidly expanding Northwood Industrial Area, with excellent exposure on Thornton Road North. Zoned SI-A, the site offers flexible options for industrial, commercial, or employment-focused development with convenient access to Highway 407. Comprehensive Environmental Phase 1 and Phase 2 assessments were completed on July 12, 2023, and August 2, 2023, respectively. An exceptional opportunity to invest in a thriving business corridor. Please Do Not Walk The Property Without An Appointment. (id:60626)
Royal LePage Frank Real Estate
5 Swiftdale Place
Toronto, Ontario
Welcome to an architectural gem by renowned designer Richard Wengle nestled in the prestigious Banbury-Don Mills enclave. This custom-built luxury estate sits on a spectacular lot and blends timeless elegance with modern innovation. A private elevator seamlessly connects all three levels, offering unparalleled convenience. Enjoy lavish amenities including indoor and outdoor pools, saunas, and stylish cabanas perfect for both relaxation and entertaining. Step inside to discover extensive millwork, intricate paneling, and refined wainscoting throughout. The gourmet kitchen, appointed with top-tier appliances, opens to a sun-filled family room and breakfast area. Upstairs, four generously sized bedrooms and spa-inspired baths feature heated floors for year-round comfort. The lower level is a haven of entertainment complete with a wine cellar, wet bar, gym, home theatre, and a private nanny suite. Outside, the professionally landscaped garden boasts a Broil King BBQ area and two designer sheds, creating an entertainers paradise. Just minutes to Hwy 404, top schools, premier shopping, and nature trails, this one-of-a-kind estate offers exceptional value and luxurious living in one of North Yorks most coveted neighborhoods. (id:60626)
Eastide Realty
4291 W 29th Avenue
Vancouver, British Columbia
One-of-a-kind family home in a prime Dunbar location. Perfectly positioned across from Pacific Spirit Park, just steps from the prestigious St. George´s School & close to Crofton House, York House, & Lord Byng Sec. This over 4,800 sqft modern home sits on a generous 6,600 sqft lot boasting a thoughtfully designed flr plan w/5 spacious bdrms (4 beds up) & 7 baths, incl. spectacular primary suite w/double sided fireplace & spa-inspired ensuite. Bright & airy w/expansive windows & natural light, the open-concept main flr is perfect for entertaining. Enjoy a chef´s kitchen with top-of-the-line appliances & large island. Lovely private backyard. Lower level features a fabulous rec rm, home theatre, wet bar, & guest rm. AC, security system with cameras, & impeccable attention to detail throughout. (id:60626)
RE/MAX Select Properties
3756 Ninth Street
Lincoln, Ontario
Stunning 6-bedroom, 4-bathroom home, built just five years ago, offers modern luxury on approximately 54 acres, including over 20 acres of beautifully planted, picturesque vineyard and a barn operating as a production facility. This unique property not only provides a peaceful retreat but also has excellent income-earning potential.Three of the six bedrooms have their own wing, offering privacy and comfort for older children or in-laws. They could even be used to AirbnbBn, making this home an ideal opportunity for those looking to generate additional revenue while enjoying the vineyard lifestyle.Inside, the home is filled with natural light, 9 ft ceilings on the main floor, heated floors throughout, high-end finishes and a spacious open-concept layout. The gourmet kitchen flows into the living and dining areas, perfect for hosting. The master suite is a private haven with a spa-like ensuite, while the other bedrooms provide ample space for family and guests. Whether your'e relaxing on the patio with views of the vineyard or exploring the potential of the Airbnb, this property combines luxury, rural charm, and business opportunity. **EXTRAS** Cistern supplied water for house. Well water supply for vineyard and garden. (id:60626)
Forest Hill Real Estate Inc.
3756 Ninth Street
Lincoln, Ontario
Stunning 6-bedroom, 4-bathroom home, built just five years ago, offers modern luxury on approximately 54 acres, including over 20 acres of beautifully planted, picturesque vineyard. This unique property not only provides a peaceful retreat but also has excellent income-earning potential.Three of the six bedrooms have their own wing, offering privacy and comfort for older children or in-laws. They could even be used to AirbnbBn, making this home an ideal opportunity for those looking to generate additional revenue while enjoying the vineyard lifestyle.Inside, the home is filled with natural light, 9 ft ceilings on the main floor, heated floors throughout, high-end finishes and a spacious open-concept layout. The gourmet kitchen flows into the living and dining areas, perfect for hosting. The master suite is a private haven with a spa-like ensuite, while the other bedrooms provide ample space for family and guests.Whether youre relaxing on the patio with views of the vineyard or exploring the potential of the Airbnb, this property combines luxury, rural charm, and business opportunity. **EXTRAS** Cistern supplied water for house. Well water supply for vineyard and garden. (id:60626)
Forest Hill Real Estate Inc.
51313 Range Road 261
Rural Parkland County, Alberta
Exceptional opportunity to own a spectacular 40 acre parcel just outside Edmonton city limits with Future Subdivision Potential! This land is in an ideal location - just 4km South of 23rd Ave (Hwy 627) and 1 mile directly West of Winterburn Rd/Edmonton City Limits. The fully fenced 40 acres borders the Edmonton Petroleum Golf & Country Club to the East and sits Northeast of the Bunchberry Meadows Conversation Area. The rolling topography of this piece provides ideal subdivision potential. Sellers have engaged in the subdivision process and have already undertaken multiple technical studies and provided a Conceptual Scheme to the County. With the significant potential of this acreage, seize your opportunity to develop now or build your dream private estate and retain the long term upside of this unique space. (id:60626)
Maxwell Devonshire Realty
2464 W 1st Avenue
Vancouver, British Columbia
Kitsilano Beach 11 unit walk up apartment building including Penthouse, only 2 blocks from Kits Beach and Pool. Panoramic views of the beach, mountains and city from the upper units and the Penthouse. 5 units including the Penthouse are presently untenanted, allowing you to choose your own tenants at current market rents. Potential 4% + CAP rate. This location is extremely desirable to renters and the ongoing expenses to you will be minimal. Well maintained. Units boast newer cabinets, double glazed vinyl windows (2012) with blinds, hardwood floors, modern fixtures and balconies. 4 parking spots off the back lane. Boiler replaced in 2010, Roof 2012, exterior paint 2023. Part of the rooftop is a shared deck for the tenants. Some of the units come furnished. One bedroom Penthouse with private deck (vacant), one bedroom and large den (vacant), three one bedrooms (vacant) and six one bedroom apartments rented. Earn a decent return now with huge potential in the future. (id:60626)
Rennie & Associates Realty Ltd.
Lot 1, Block 1 Plan 1722074
Calmar, Alberta
17.54 Acres of Prime Industrial Land In Calmar on High Load Corridor. Located Just off Hwy 39. Zoned M1 Industrial District. Power and Natural Gas Available at Each Lot. Must Use Cisterns and Septic Tanks Only. Taxes have not yet been Assessed. (id:60626)
RE/MAX Real Estate (Edmonton)
3844 Senger Road
Kelowna, British Columbia
Outstanding investment opportunity in one of Kelowna’s most desirable rural settings! This 46.91-acre property consists of two contiguous parcels combining a productive cherry orchard and the well-established Peace Valley Mobile Home Park, all located within the ALR. The lower portion features the Peace Valley Mobile Home Park, offering 35 rental pads with potential to increase rents to current market levels of $575–$600/month—equating to over $21,000 per month of consistent income. Added revenue potential from nine nightly RV pads and an on-site storage facility serving park residents. potential of $2,400/month, or perfect for an owner/operator residence. The elevated upper property provides breathtaking panoramic views of Gallagher’s Canyon, Black Mountain, and Mission Creek—and includes a prime building site for your dream home. With multiple income streams, strong agricultural potential, and exceptional location in South East Kelowna, this property is truly a one-of-a-kind investment opportunity. It is priced to sell. The upper portion, located atop Bemrose and Senger Roads, cherry orchard—a viable, income-generating operation with excellent future yield potential as the trees approach full production. There’s also opportunity for a lease or trade arrangement, with flexible closing options after cherry crop season (subject to deposit). Also included is a renovated two-bedroom home with a separate workshop, offering rental (id:60626)
Cir Realty
3844 Senger Road
Kelowna, British Columbia
Outstanding investment opportunity in one of Kelowna’s most desirable rural settings! This 46.91-acre property consists of two contiguous parcels combining a productive cherry orchard and the well-established Peace Valley Mobile Home Park, all located within the ALR. The lower portion features the Peace Valley Mobile Home Park, offering 35 rental pads with potential to increase rents to current market levels of $575–$600/month—equating to over $21,000 per month of consistent income. Added revenue potential from nine nightly RV pads and an on-site storage facility serving park residents. potential of $2,400/month, or perfect for an owner/operator residence. The elevated upper property provides breathtaking panoramic views of Gallagher’s Canyon, Black Mountain, and Mission Creek—and includes a prime building site for your dream home. With multiple income streams, strong agricultural potential, and exceptional location in South East Kelowna, this property is truly a one-of-a-kind investment opportunity. It is priced to sell. The upper portion, cherry orchard There’s also opportunity for a lease or trade arrangement, with flexible closing options after cherry crop season (subject to deposit). (id:60626)
Cir Realty
197 Duncan Road
Richmond Hill, Ontario
Welcome to this exceptional private residence at 197 Duncan Rd. Professionally designed, this 5+2 bedrooms; 9 bathrooms; sophisticated traditional home offers exquisite craftsmanship. Drive in through the wrought iron electronic gates and be amazed by the beautiful Indiana Limestone/ red new Britain exterior, with scenic lighting, Oversized Solid mahogany doors, 3 car garage and beautiful gardens. The main floor offers: 11' Ceilings, Real Calacatta Marble & White Oak Flooring, open concept with a large foyer and 2 Powder Rooms; a chef's kitchen equipped with high-end appliances and granite counters with a separate Wok Kitchen; Custom Solid Wood Home Office, Large commercial Elevator, an elegant dining area; a great room with floor to ceiling Paneling with beautiful Coffered Ceiling, Two beautiful stone gas fireplace and walk-out access to an entertainer's backyard. The second level includes: an oversized master bedroom offering an expansive primary retreat with a vaulted ceiling; a beautiful fully marbled 5 piece ensuite with a steam shower and heated floors; his-and-hers closet; and 4 additional bedrooms each with a private ensuite with heated floors and a walk-in Closet. Paneling and white oak floors throughout with a beautiful Custom Skylight. The basement provides a 9-foot ceiling height with heated tumbled marble floors, a large recreation area, a home theater, a sauna, a personal home gym, a nanny suite, lots of storage and a walk up to the backyard. This home truly offers unparalleled comfort and elegance with extraordinary attention to detail. (id:60626)
Sotheby's International Realty Canada
3901 Tudor Ave
Saanich, British Columbia
Discover the best of coastal living in an exceptional south-facing waterfront estate located in the prestigious 10 Mile Point. Nestled on an extraordinary 1.13-acre property, this estate features 150 feet of ocean frontage, providing breathtaking panoramic views. Enjoy stunning vistas across Baynes Channel toward Chatham, Discovery, and Trail Islands, all framed by the Olympic Mountains in the distance. This tranquil, sun-drenched haven offers low-bank access, allowing for direct connection to the pristine shoreline—an ideal setting for relaxation and water activities. A remarkable opportunity awaits on a level lot, offering endless possibilities for its new owners. Current design concepts include a luxurious 7,210 square feet residence, a separate guest house, a spacious detached garage, and an inviting outdoor BBQ and pergola cooking area. Immerse yourself in the ever-changing scenery and abundant marine wildlife from your own private sanctuary. Conveniently situated near Cadboro Bay Village, the Royal Victoria Yacht Club, parks, walking trails, top-rated schools, and the University of Victoria, this property truly captures the essence of oceanfront living. Seize the opportunity to own a piece of Greater Victoria’s coastal paradise. (id:60626)
The Agency
3901 Tudor Ave
Saanich, British Columbia
Discover the best of coastal living in an exceptional south-facing waterfront estate located in the prestigious 10 Mile Point. Nestled on an extraordinary 1.13-acre property, this estate features 150 feet of ocean frontage, providing breathtaking panoramic views. Enjoy stunning vistas across Baynes Channel toward Chatham, Discovery, and Trail Islands, all framed by the Olympic Mountains in the distance. This tranquil, sun-drenched haven offers low-bank access, allowing for direct connection to the pristine shoreline—an ideal setting for relaxation and water activities. A remarkable opportunity awaits on a level lot, offering endless possibilities for its new owners. Current design concepts include a luxurious 7,210 square feet residence, a separate guest house, a spacious detached garage, and an inviting outdoor BBQ and pergola cooking area. Immerse yourself in the ever-changing scenery and abundant marine wildlife from your own private sanctuary. Conveniently situated near Cadboro Bay Village, the Royal Victoria Yacht Club, parks, walking trails, top-rated schools, and the University of Victoria, this property truly captures the essence of oceanfront living. Seize the opportunity to own a piece of Greater Victoria’s coastal paradise. (id:60626)
The Agency
2706 Bayview Avenue
Toronto, Ontario
Welcome to this exquisite custom-built luxury residence, a true masterpiece offering timeless elegance and modern convenience. Set on a rare 100-foot wide by 220-foot deep lot, this stunning home features over 5,586 sq. ft. of refined living space, plus an additional 2,636 sq. ft. finished walk-out basement that opens to a private Outdoor Oasis. Beyond the dramatic curb appeal and auto-gated entry, you'll find an impeccably designed home showcasing top-tier luxury finishes throughout. The grand two-storey foyer with skylight sets the tone for soaring ceilings, rich Brazilian cherry hardwood, and heated marble floors. The gourmet chefs kitchen is open to the breakfast area with walkout and overlooks the spacious family room complete with fireplace and custom built-ins. Additional highlights include an elevator, a main floor library, and five fireplaces throughout. Enjoy two lavish primary retreats, each with gas fireplaces, walk-in closets, and luxurious 5-piece ensuites. The lower level is ideal for entertaining and relaxation with a recreation room, gym, nanny or guest suite, roughed-in home theatre, and direct walkout to the expansive garden and pool. Additional features include two furnaces, A/C, and close proximity to top-rated schools, Bayview Village, York Mills Plaza, and Highway 401. (id:60626)
Homewise Real Estate
Homelife Landmark Realty Inc.
20375 18 St Nw
Edmonton, Alberta
149.99 Acres. Potential industrial development site. Located within the Edmonton Energy and Technology Park. Quick Manning Drive access and minutes from the Anthony Henday. Roughly 8 Minutes to Manning Town Centre and about 12 Minutes to Fort Saskatchewan. Generally flat topography. Municipal Address: 20375 18 Street, Edmonton, AB, Size: 149.99 Acres (+/-), Zoning: AG (Agriculture). Information herein and auxiliary information subject to becoming outdated in time, change, and/or deemed reliable but not guaranteed. Buyer to confirm information during their Due Diligence. (id:60626)
RE/MAX Excellence
30-32 Progress Avenue
Toronto, Ontario
Welcome to 30-32 Progress Avenue a freestanding commercial building offering exceptional exposure along one of Toronto's most accessible business corridors. This well-maintained property features modern exterior finishes, ample on-site parking, and direct street access, ensuring convenience for both staff and visitors. Currently used as a place of worship, the property provides flexible and functional space suitable for various uses, including offices, institutional, or community purposes. Comes with 4 washrooms (2 female and 2 male). Fully upgraded with significant investment in both interior and exterior improvements, this move-in-ready building is ideal for owner-occupiers, investors, or professional users seeking a strategic, high-visibility location. Conveniently situated minutes from Highway 401, the Don Valley Parkway (DVP), and Scarborough Town Centre, with TTC service at the doorstep, the property offers outstanding connectivity throughout the Greater Toronto Area. (id:60626)
Right At Home Realty
38 Shorewood Place
Oakville, Ontario
Exclusive lakeside community on a tree-lined private court in south Oakville, just steps from downtown. This sprawling 8,257 sq.ft. of total living space custom residence, set on a 17,500 sq.ft. pie-shaped lot and only one home from the lake, is like none other! Its timeless elevation is framed by extensive natural stone hardscaping (with heated drive and walkway) gunite pool and hot tub (equipment <5 years) and complete privacy, setting the tone for this spectacular home. Inside, you’ll immediately appreciate the sense of volume and refinement. An exceptional floor plan with natural flow, warm hardwood floors, expansive windows, generous principal rooms and soaring ceilings all combining to create an interior that feels both elegant and inviting. At the heart of the home is the kitchen/family room with an expansive Downsview kitchen with wrap-around island, designed for everyday life. A space for family with thoughtful details such as a built-in desk, separate drinks/prep kitchen, pantry, three-piece pool bath and a substantial mudroom. The main level also offers a private primary bedroom wing that opens to the garden and features 12-foot ceilings, a fitted walk-in closet, and an en-suite designed to impress. Upstairs, you'll find the kids retreat. Three bedrooms, each with its own sense of character and charm the perfect getaway that will appeal to the teen set as much as the younger ones. It is, however, the lower level that truly distinguishes this home. A new gym with sauna and full bath sets the stage, complemented by a theatre with Crestron system, custom seating and lighting. A billiards area, two bars, fireplace, two lounges, wine cellar and cantina. An expansive 3,465 sq.ft. of finished living space designed for leisure and entertaining. This remarkable property is further enhanced by a full security system, irrigation and smart-home technology. A one-of-a-kind opportunity in an ideal lakeside setting. (id:60626)
Century 21 Miller Real Estate Ltd.
6857 Indian Rock Road
Naramata, British Columbia
Custom-built by the award-winning Ritchie Custom Homes, this striking modern residence is artfully tucked into the beauty of Indian Rock in Naramata, where the mountains meet the lake. Set along approx. 94 feet of crystal-clear shoreline, the home is harmoniously nestled into the rolling hills, mature pines and natural landscape of the Okanagan. Immersed in nature yet only minutes from top wineries and restaurants like Poplar Grove, Moraine, Joie Farm and the iconic Naramata Inn, the property offers the perfect balance of seclusion and accessibility, 30 minutes from Penticton Regional Airport. Spanning 3,354 square feet across three levels, the home includes four bedrooms, a dedicated office and a self-contained garden suite ideal for guests or extended family. Floor-to-ceiling windows flood the interior with natural light and frame uninterrupted southwest views of Okanagan Lake and the surrounding mountains, creating a seamless connection between indoors and out. The open-concept living and dining areas showcase natural finishes including soft oak-toned wide plank flooring, Venetian plaster walls and curated lighting. A sleek wood-burning fireplace brings warmth and character, perfect for quiet evenings immersed in the zen of lake and mountain vistas. The main level opens to a covered patio complete with a recessed heater and automated solar shades for year-round enjoyment. A fully-equipped outdoor kitchen sits just steps from the main kitchen, allowing for effortless al fresco dining surrounded by nature. The primary suite is a true retreat, offering access to a private rooftop terrace where panoramic views stretch across forested hills and open water. The spa-inspired ensuite features a steam shower and Japanese-style water closet, adding serenity and calm to your everyday routine. A level lakeside yard leads to a shared dock with two dedicated lifts, easily accessed via a private powered tram making lakefront living as effortless as it is beautiful. (id:60626)
Sotheby's International Realty Canada
2615 Queenswood Dr
Saanich, British Columbia
Tucked away in the sought-after Queenswood neighbourhood, this custom-built home offers a rare blend of luxury, privacy, and natural beauty. Built in 2012 with steel beam construction designed to withstand seismic activity, it combines exceptional style, comfort, and peace of mind. Connected to municipal water, sewer, and natural gas, it’s a true modern retreat. Set on a sun-drenched, fully fenced 1.6-acre estate, the property offers privacy amidst mature landscaping and lush, seasonal gardens. Whether enjoying a quiet morning or hosting gatherings, the setting is magical. Inside, soaring 20-foot ceilings and accordion-style glass doors in the great room invite the outdoors in, leading to a 2,300-square-foot terrace with an indoor/outdoor fireplace—ideal for seamless living. The gourmet kitchen, with a spacious eating bar and walk-in pantry, opens to the formal dining and living areas, all featuring exquisite custom millwork. The main floor primary suite is a private retreat with terrace access and garden views. Each additional bedroom includes an ensuite, ensuring comfort and privacy for family and guests. The Control4 smart home system integrates lighting, media, climate, and security, all easily controlled via your phone. This home is designed for living well—entertain in the custom theatre, challenge friends in the expansive games room with full bar, or focus in the exercise studio. Additional features include a 5-car garage, air conditioning, 400-amp underground electrical service, security system, and space for RV or boat parking. Ideally located near beach access, parks, trails, top-rated schools, and Cadboro Bay Village, this home combines seclusion with convenience. More than a beautiful home, it’s a resilient, smart sanctuary built to stand the test of time. (id:60626)
Fair Realty
23009 Fraser Highway
Langley, British Columbia
ATTENTION INVESTORS/DEVELOPERS - Cap rate of 4.25% - Rarely comes a property that offer BOTH - good development potential & solid rental income, . Good tenants in place. 6 ACRE OUT OF ALR | CITY WATER & SEWER with about 286' exposure on Fraser Hwy! 2017 Built 2400 sq/ft shop with 4 bay doors, 600 Amp 3 Phase Power and massive yard with power gates. Shop has office and washroom inside it! This parcel features a nice 3 brdrm, 2 bath home on the main. Bonus 2 independent suites (2 bdrm, 2 bath & 1 bdrm, 1bath) above main house. Long private secluded driveway with separate power gate, with massive private concrete pad. Over 1000 sq/ft of patio/deck space overlooking beautifully landscaped yard, gardens, fruit trees, covered storage and chicken coop. Property has 3 separate electrical services. (id:60626)
Exp Realty Of Canada Inc.
Range Rd 31 Twp Rd. 574a
Rural Barrhead County, Alberta
DEVELOPMENT OPPORTUNITY LAKEFRONT! This beautiful natural area is located in the northeast section of One of Alberta's best lakes - Lac La Nonne. 141 lots have been created out of 58 Acres with a large percentage LAKEFRONT! Deep Services! 11 lots have power, gas, and water to the lot line. An existing, significant well can service all 141 lots. The objectives of this community are to maximize the area of land preserved in its natural state, create a safe gated community ideal for tiny homes, recreational homes, park models, and luxury RVs. This project has been condominiumized and is zoned BRC (Bareland Condo Residential Recreational District). Permitted uses include residential, recreational, day homes, caretaker residences, park models, recreational vehicles, convenience stores, eating, and recreation. Near the City of Edmonton and St. Albert, this community will fill a high demand niche of recreational properties in a gorgeous natural setting directly on one of Alberta's most cherished lakes. (id:60626)
RE/MAX Elite
28 Riverside Cr Nw
Edmonton, Alberta
This iconic Crestwood home boasts a stunning panoramic view of our river valley and downtown. Architecturally designed, built in 2001 with an extensive million dollar remodeling completed in 2011 for a contemporary masterpiece. Featuring 5 bdrms, 7 baths,2 fireplaces, 10 ft ceilings, theatre room, in floor heating, nanny suite & walk out basement. The location is incredible, perched right on the river valley in a quiet, prestigious crescent. Beautifully landscaped by architect Doug Carlyle includes a waterfall feature greeting visitors. Flooded with natural light, the home feels welcoming, not pretentious. Every room is perfectly sized and enjoys lovely sight lines to take advantage of the view and the privacy. Entertaining sized dining room and dream kitchen by Heart Kitchens. Unbelievable dressing room off the primary bedroom must be seen! Excellent schools, great restaurants, coffee shops, grocery all within an easy walk. Lot is approx. 75 X 193. Truly one of Edmonton's finest residences. (id:60626)
RE/MAX Excellence
11 Quarters With Oil Revenue
Storthoaks Rm No. 31, Saskatchewan
Here is a rare opportunity to purchase 11 quarters with a significant income of $161,650 from 51 surface leases. The land is located 7 miles North of Carievale in the Rm of Storthoaks. There is a total of 1745.21 acres currently in alfalfa. The soil classes are 9 (H), 1 (J) and 1(K). The total assessment is $2,700,300. The income from the alfalfa ranges year to year from $70,000 - $80,000. The land was in cultivation and could be put back into production. According to SAMA there are 1245 cultivated acres and more acres could certainly be broken. There is one fenced quarter that is used for pasture with an older yard site with power, no value was given to the yard site. For an investment there is lots of value with passive income of approximately $240,000 per year which equates to over a 4.3% return on investment. This land is available for the 2026 Crop year. (id:60626)
Sutton Group - Results Realty

