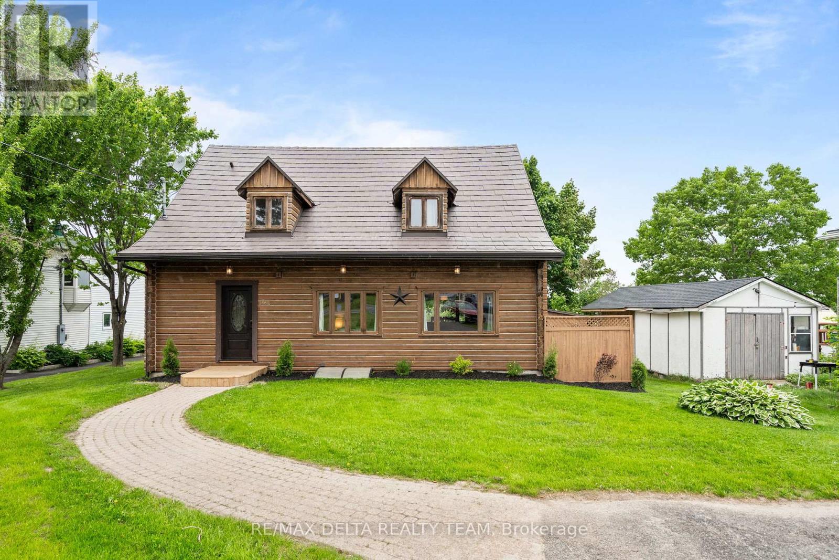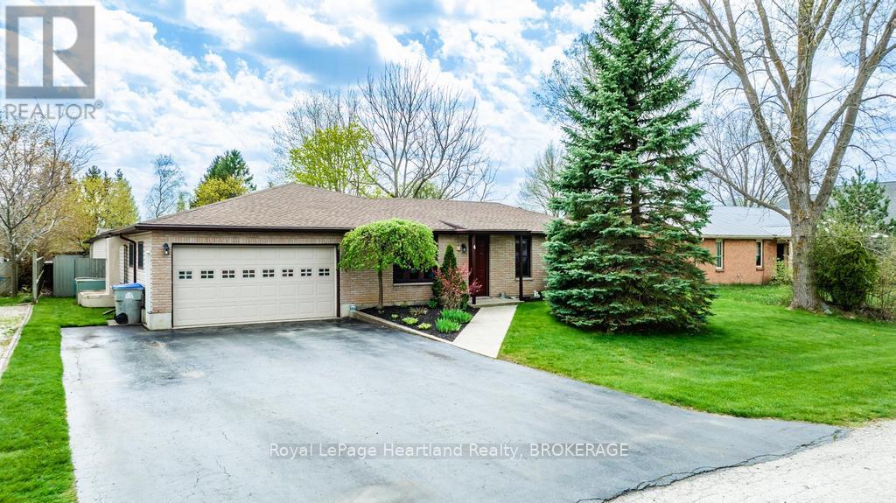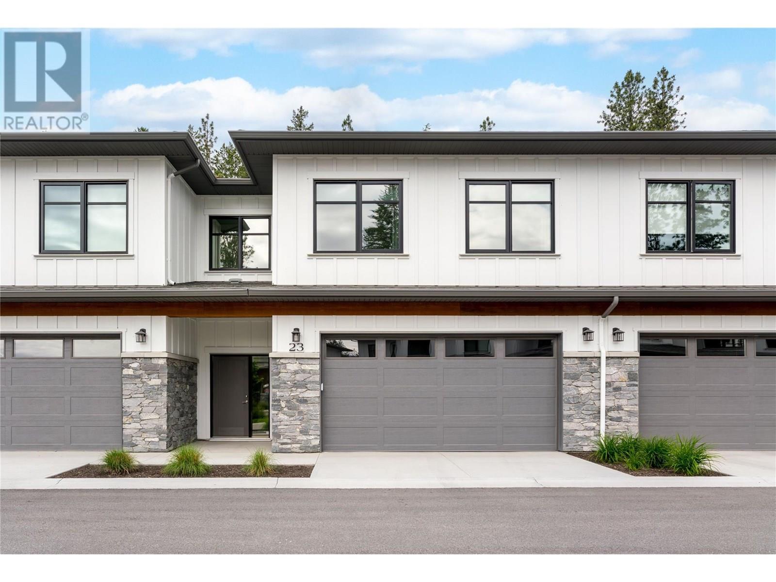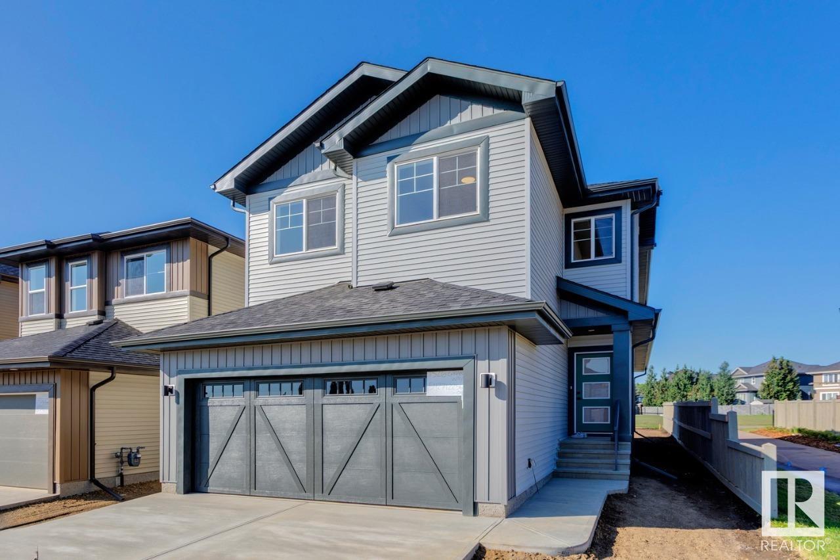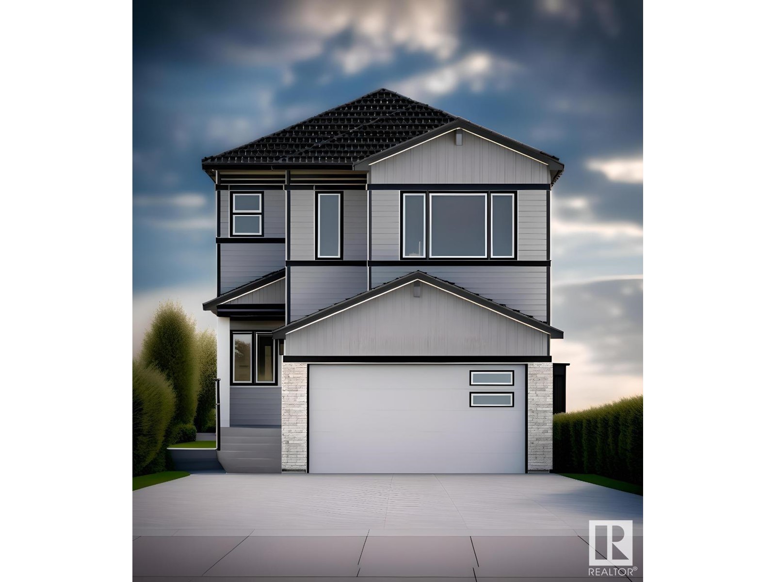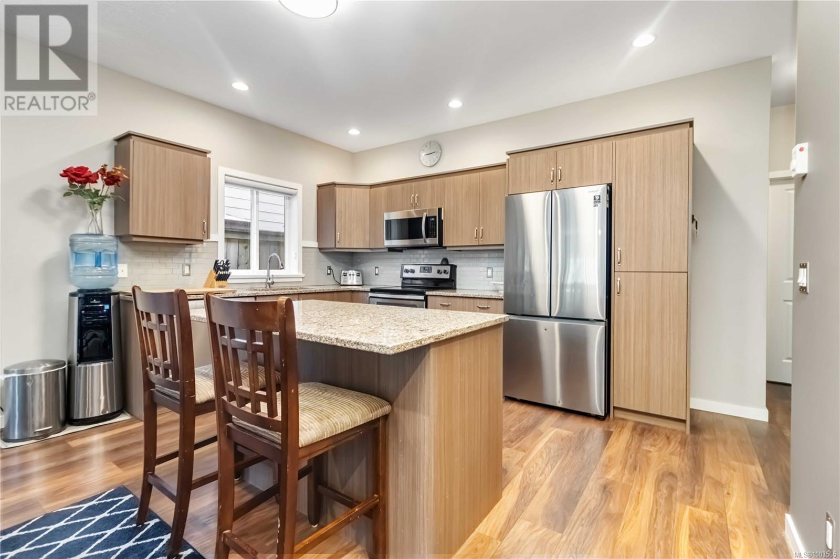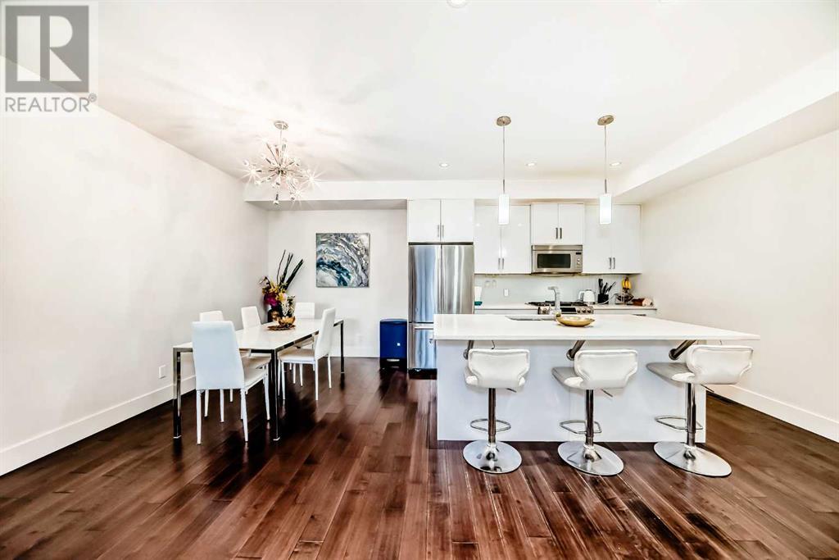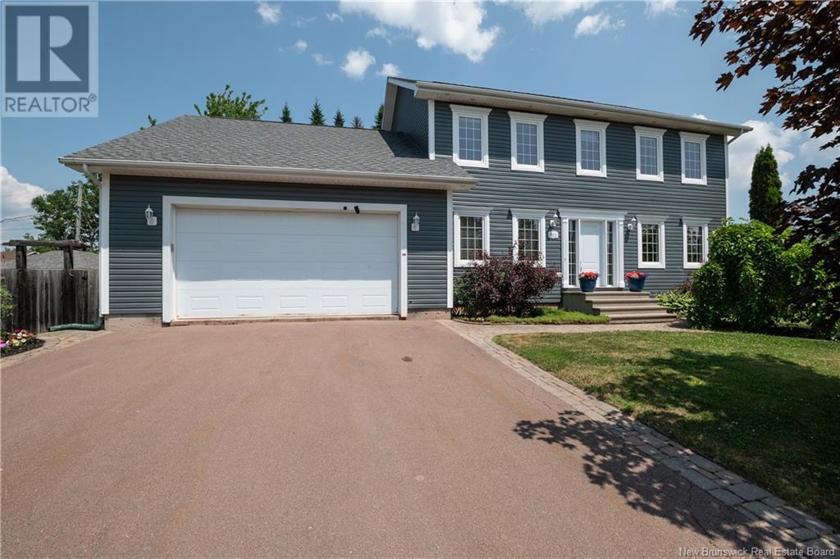379 Reynalds Co
Leduc, Alberta
Welcome to Robinson! This spacious 2,569 sqft home features a LEGAL 2 BEDROOM BASEMENT SUITE and sits on a large corner lot, offering ample parking for guests and tenants. Enjoy outdoor living on the oversized deck overlooking the generous backyard—ideal for kids to play. The main floor offers 1,163 sqft of open-concept living with 9' ceilings, large windows for natural light, a walk-in pantry, and abundant storage. Upstairs, you'll find 1,406 sqft, including a massive primary suite with a walk-in closet and a luxurious 5-piece ensuite. Down the hall are two roomy kids' bedrooms, a 4-piece bath, a laundry room, and a huge bonus room perfect for family movie nights or a kids’ play zone. The basement suite stands out with 9' ceilings, 900+ sqft of living space, two large bedrooms, a spacious living room, a full kitchen, its own laundry, and two big storage areas—making it an excellent mortgage helper or INCOME-GENERATING RENTAL. (id:60626)
Professional Realty Group
53 Oaktree Drive
Haldimand, Ontario
Welcome to 53 Oaktree Drive a stunning, upgraded FREEHOLD END UNIT corner townhome on a premium oversized lot with NO SIDEWALK ! Located in the desirable Avalon Empire community, this modern 3 bed, 2.5 bath home features a bright open-concept layout filled with natural light, stainless steel appliances, maple kitchen cabinets, and a beautiful oak staircase. Enjoy 3 spacious bedrooms, second-floor laundry, and an attached garage. Situated in a family-friendly neighbourhood just minutes from Hamilton and 15 mins to the airport. Walk to parks, tennis courts, schools, trails, and transit. New schools and a community center with childcare ! Perfect for first-time buyers, investors & downsizers, don't miss this incredible opportunity to call this your home ! (id:60626)
RE/MAX Excellence Real Estate
3663 Principale Street
Alfred And Plantagenet, Ontario
This is a rare chance to own a stunning custom log home with 84 feet of private waterfront on the beautiful Ottawa River. The home is in excellent, move-in ready shape and blends rustic charm with modern comfort. The main floor has an open layout that's perfect for daily life or hosting guests. The updated kitchen features granite counters, a large island, and newer appliances - all with amazing views of the river. The spacious dining and living areas are centered around a cozy gas fireplace that adds warmth and character. A main floor den gives you the option of a fourth bedroom, home office, or guest room. Upstairs, you'll find two large bedrooms, a full bathroom, and a loft area that can be used as a home office or play space. The recently finished basement adds even more living space, including a big rec room, third bedroom, laundry room, and lots of storage. Step outside to enjoy a covered PVC deck and peaceful river sunsets. The well-kept yard leads to your own dock - perfect for boating, fishing, or skating all year round. Recent upgrades include professional weeping tile work and basement updates. With plenty of parking, a private setting, and endless outdoor fun, this is a special place to call home where nature, comfort, and quality come together. (id:60626)
RE/MAX Delta Realty Team
4 Ducharme Crescent
Bluewater, Ontario
Welcome to your next home at 4 Ducharme Crescent, a charming residence that promises comfort and convenience. This delightful house is now available for sale and is looking for its new owners to start their next chapter. Nestled in a quiet neighbourhood, this property boasts an enviable location that combines the tranquility of beach town living with the vibrancy of downtown life with many shops and dining options. Just a short stroll away from the sandy shores of Lake Huron and within walking distance to the downtown area, this home offers the perfect balance for those who appreciate both relaxation near the lake and the convenience of in-town amenities. The house itself is a haven of comfort, featuring 5 cozy bedrooms, where a bedroom could easily serve as an office, and 1.5 bathrooms, providing ample space for families, anyone looking for room to grow, or have everything on a single level. With over 1440 sq ft, this property is offering a spacious yet intimate setting for making memories. Recent upgrades include new flooring, baseboard, and fresh paint throughout the majority of the property, adding a fresh and contemporary touch to the interior. The exterior is equally inviting, with a fenced backyard ensuring privacy for your outdoor activities, and a garden shed. Enjoy leisurely afternoons on the patio, which is partially covered, from where you will realize this home is designed for both relaxation and entertainment. With an attached garage and parking space for up to 6 vehicles, guests are always welcome. Don't miss out! **EXTRAS** Blue Shelving in Garage, Firepit Ring/Grill (id:60626)
Royal LePage Heartland Realty
1979 Country Club Drive Unit# 23
Kelowna, British Columbia
This bright & welcoming home offers open-concept living with large windows that bring in natural light throughout. The functional layout flows seamlessly from the kitchen to the dining & living areas, with direct access to a private covered patio—perfect for morning coffee or evening relaxation. The open-concept layout includes a bright kitchen with quartz countertops, a large island with seating, KitchenAid appliances, a 5-burner gas range & ample cabinetry. A stone-faced gas fireplace adds warmth and character to the living space. Wide plank flooring runs throughout, and all windows are finished with privacy film for added comfort. The floor plan offers ideal separation between the two bedrooms. The primary suite includes a walk-in closet and an ensuite with dual sinks and a walk-in shower. The second bedroom is located near the full second bathroom, making it ideal for guests or a home office. A full-size laundry room and 586 sq.ft. crawl space adds incredible bonus storage—ideal for seasonal items, or anything you'd prefer out of sight but easily accessible. Additional features include 9’ ceilings, solid core interior doors, LED lighting, EV charger in the garage, and energy-efficient construction. Located minutes from the airport, UBCO, and walking trails, in a well-maintained development with community green space and a fire pit gathering area. (id:60626)
RE/MAX Kelowna - Stone Sisters
102 1 Street Yellowstone
Rural Lac Ste. Anne County, Alberta
Work, Play, & Stay—at the Lake This newly built 5-bed, 3-bath bi-level in the Summer Village of Yellowstone blends year-round comfort with lakeside beauty 45 minutes from Edmonton. Enjoy peaceful lake views w/ direct access to a 5-acre treed park off the back deck. Inside, 2,557 sq ft of finished living space w/ welcoming living room, stonecast fireplace, & a bright lower-level family room with second gas fireplace. Designer kitchen with quartz countertops, gas range, soft-close drawers, & open shelving. The primary suite offers a tiled ensuite & tranquil park views. Built for lasting performance, the home features 9’ basement ceilings, spray-foam insulation, R-60 attic, high-efficiency TRANE furnace, & precision mechanical room, 2,800-gallon cistern w/ municipal septic tie-in. Landscaped yard, oversized 22' x 29' garage, covered decks, central vacuum, & full Progressive New Home Warranty complete the package. Whether raising a family, retiring, or working remotely—this home delivers! Some Virtual Photos. (id:60626)
Real Broker
1526 Grant Wy Nw
Edmonton, Alberta
This charming home features a Craftsman elevation with a separate side entrance, and is ideally situated on a lot that backs onto a walkway, offering tranquility and privacy. The garage entrance leads to an expansive walk-through mudroom, which connects to a spacious den—perfect for formal dining or a home office. The kitchen is designed for an elevated cooking experience, complete with a standard spice kitchen, large walk-in pantry, and a substantial island with a flush eating bar. The Great Room is complemented by a 60 electric LED fireplace, creating a warm, inviting space. The cozy dining nook is perfect for family gatherings. Upstairs, enjoy the convenience of a second-floor laundry, a central bonus room, and four generous bedrooms. The primary bedroom boasts a luxurious five-piece ensuite and a large walk-in closet. The basement features nine-foot ceilings and two large windows, enhancing the space's natural light and appeal. (id:60626)
Bode
19011 20 Av Nw
Edmonton, Alberta
Introducing the Apparition by Look Master Builder, a stunning 3-bedroom, 2.5-bathroom, two-story home with a front attached garage, situated on a spacious pie-shaped lot in the desirable community of Rivers Edge. Step inside to an open-to-above entry foyer that flows into the main floor's open concept living space. The kitchen features a central island and an adjacent eating nook, while a cozy electric fireplace with a mantle anchors the great room. The main floor also includes a den/office, and a walkthrough mudroom leads to a convenient pantry. Upstairs, you'll find a spacious bonus room and a luxurious primary bedroom, complete with a sitting area with a vaulted ceiling, and a lavish five-piece ensuite with a soaker tub, dual sinks, and a standalone shower. Two additional bedrooms and a laundry room complete the upper floor, offering comfort and style for modern living. Photos are representative. Quick possession available! (id:60626)
Bode
6994 Wright Rd
Sooke, British Columbia
$62,000 BELOW assessed value! Beautiful 3 Bedroom, 3 Bathroom Rancher in Desirable Leeward Cove at Whiffin Spit. This stylish and comfortable 2014-built rancher offers over 1,500 sq. ft. of well-designed one-level living. The expansive open-concept layout features a spacious great room with a stunning kitchen, granite countertops, ample cabinetry, and an adjoining dining/living area—ideal for both entertaining and everyday living. The generous primary suite includes a walk-in closet, a 4-piece ensuite, and sliding door access to the private, fully fenced backyard with a newly built 6X10 shed! Two additional well-sized bedrooms are complemented by a main 4-piece bath and a convenient powder room. Located just steps from parkland trails leading to the scenic shores of Sooke Harbour—perfect for launching a kayak—and only a 10-minute walk to the marina. Additional features include a heat pump, heated crawlspace, wired in generator for house, single-car garage, and proximity to schools, shops, and more. Exceptional value. (id:60626)
Royal LePage Coast Capital - Westshore
1812 47 Street Nw
Calgary, Alberta
Welcome to Mongomery, with another exceptional Nicoletti Build. Introducing an upscale four-townhome complex in the heart of a rapidly developing inner city area! These beautifully designed contemporary units feature high-end finishes throughout. One standout feature of this exceptional complex is the private attached garage for each unit. With over 2,100 sq ft of luxurious living space, all above grade, you'll enjoy breathtaking escarpment views, two sets of patio doors, and expansive balconies. The main boast a great bonus sitting area, bedroom with a 4 pc bath leading to your attached garage. The second-floor open concept is great for entertaining with a large island and beautifully laid out kitchen. With stainless steel appliances, modern white lacquered cabinets, a walk-in pantry, and a quartz countertops. Additional highlights include flat-painted ceilings, , a gas fireplace, hardwood and tile flooring and plush carpeting. The upper level hosts a stunning primary bed room with 5 pc en-suite, convenient upstairs laundry, an additional great sized bedrooms and 4 pc ensuite bath. Experience modern luxury living just steps away from shopping and popular restaurants, with a short commute to downtown and easy access to the mountains. Low condo fees! Don’t miss out, book your showing today! (id:60626)
Exp Realty
917 Muirfield
Moncton, New Brunswick
Welcome to this stunning two-storey home located in Monctons highly sought-after North End. With great curb appeal and a thoughtfully designed layout, this beautifully maintained property offers comfort, style, and endless entertaining potential. Boasting 3+2 (non-conforming) bedrooms and 2.5 bathrooms with a main floor, office, and main floor laundry, this home is perfect for families of all sizes. Step inside to find a bright and elegant formal living room, perfect for quiet evenings or welcoming guests. Adjacent is a formal dining room ideal for hosting dinners and special occasions (Built-in China cabinet can be removed - hardwood floor is consistent uderneath). The heart of the home is the spacious open-concept kitchen, complete with an eating area and a cozy family room featuring a propane fireplace a perfect spot to gather and relax. Upstairs, the large primary bedroom offers a private retreat with its own ensuite bath and generous walk-in closet. Two additional large bedrooms and a full bath complete the upper level. Downstairs, the fully finished basement adds valuable living space, including a 2 (non-conforming) bedrooms ideal for guests, a home office, or hobby space. Step outside to your own private backyard oasis! Enjoy summer days by the in-ground pool, relax in the 15x15 screened gazebo with a propane fire table, or host unforgettable BBQs in the fully fenced backyard. Additional highlights include a double car garage and a beautifully landscaped lot. (id:60626)
Keller Williams Capital Realty
Sunset View Acreage
Vanscoy Rm No. 345, Saskatchewan
Welcome to Sunset View Acres! With 2500+ sq/ft on one level, this home boasts country vistas out every direction. You won't want to miss a single sunrise or sunset out here! Enjoy the peacefulness of rural living, while only being 18 km from Saskatoon amenities. House features vaulted ceilings and spacious open concept, with large windows and a beautiful big deck out the back. The spacious and well thought out kitchen/dining area is ready to entertain. A two car heated garage keeps your vehicles ready to go, while a large 28x30 slab cold storage shed provides space for all your extras. Enclosed office just off the living room provides privacy as necessary. Spacious bedrooms for everyone in the home. The master bedroom will wow you with two large separate walk in closets and an ensuite. With a state of the art heating/cooling system, you will be comfortable inside year round. Trees have been started around the yard. The opportunities here are endless. This acreage is truly a place to grow your dreams! (id:60626)
Century 21 Fusion



