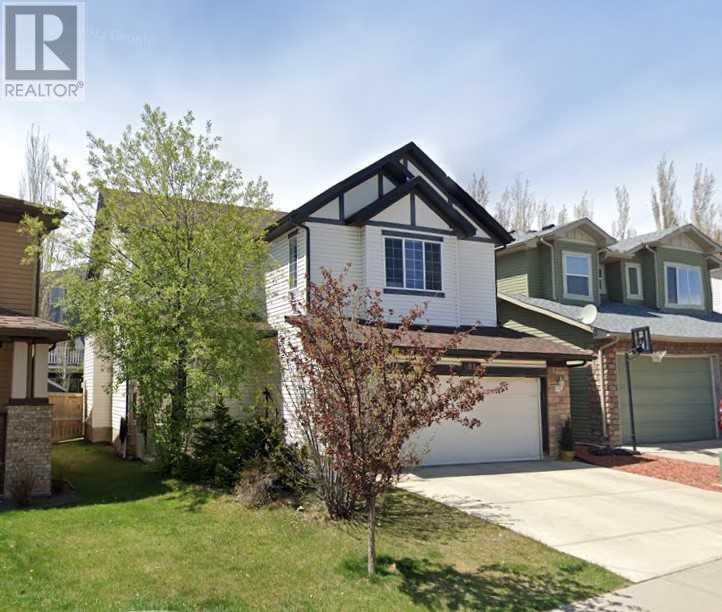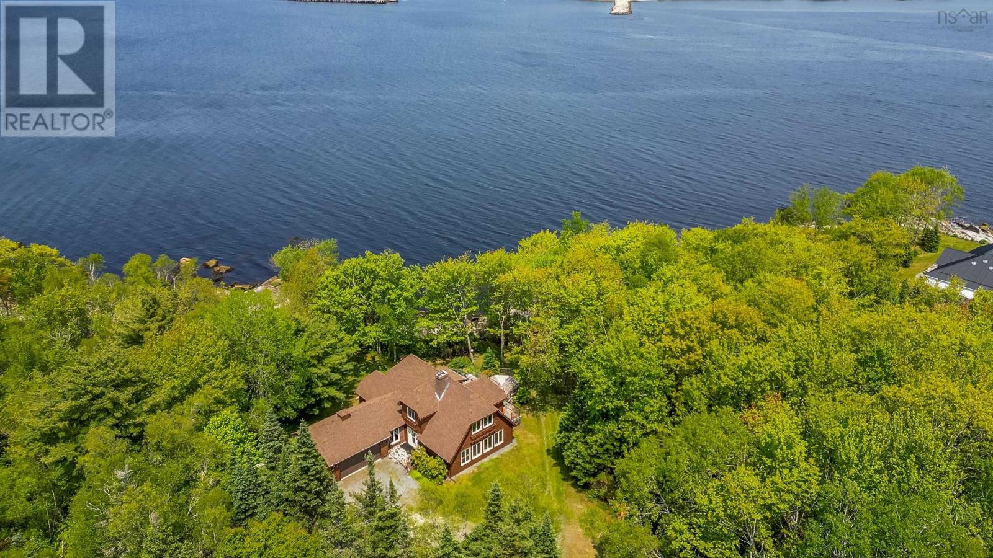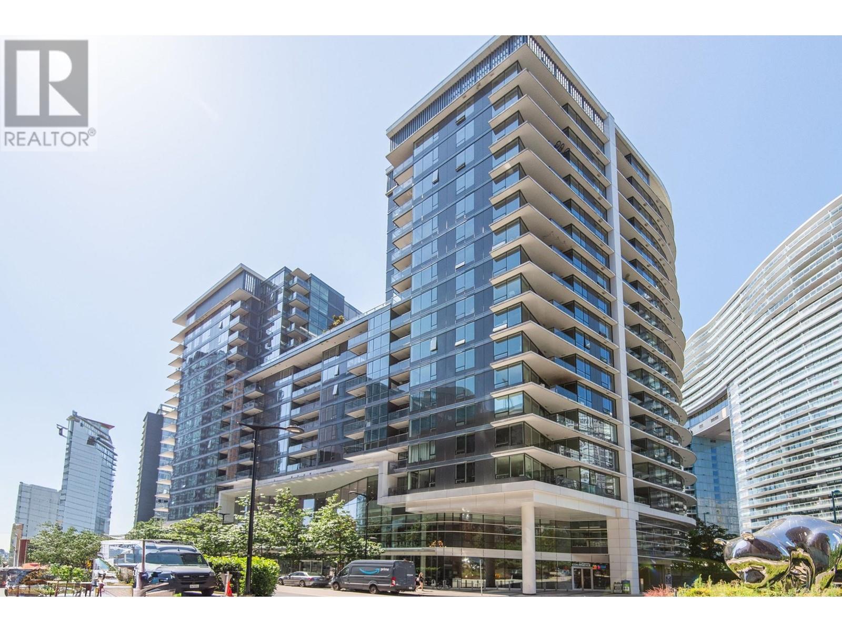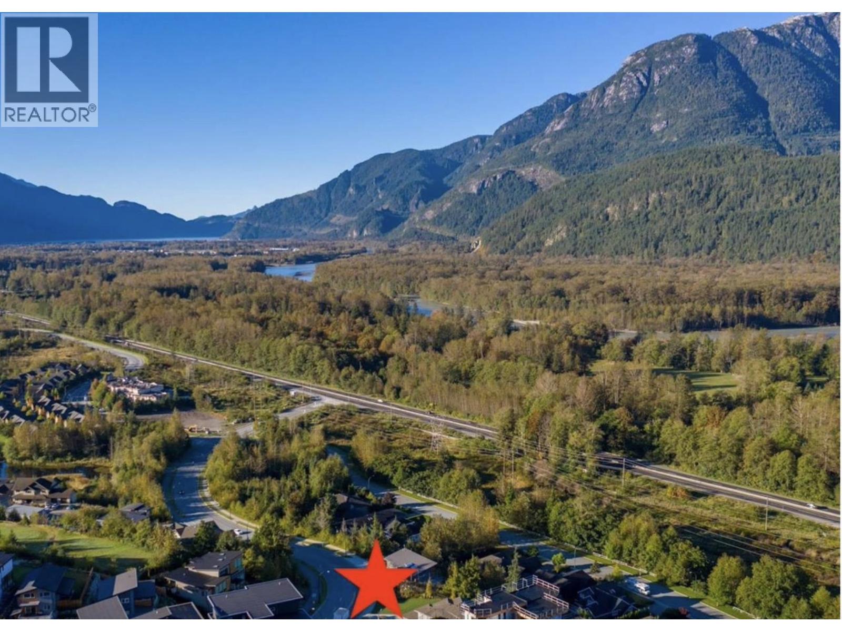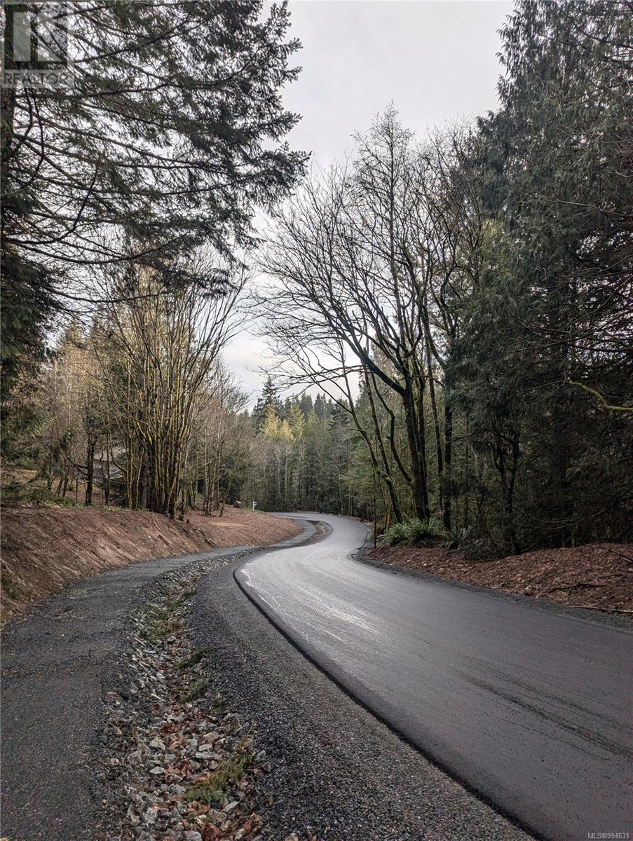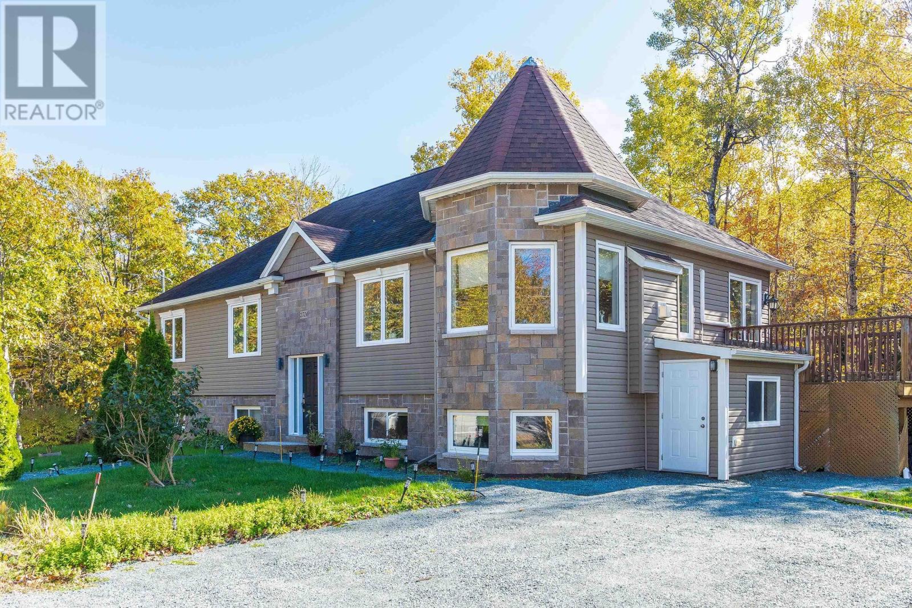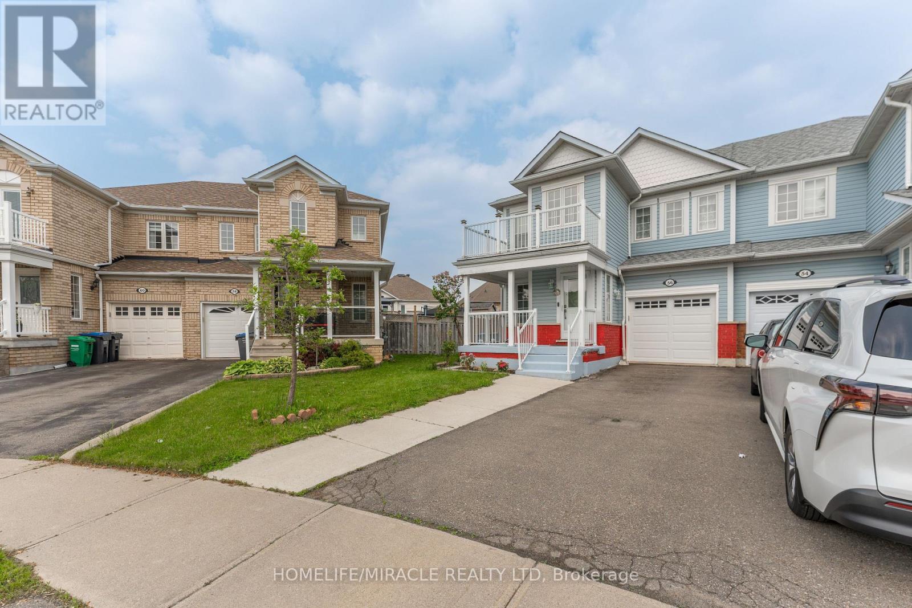1105 - 50 Clegg Road
Markham, Ontario
* Prime Location in Central Markham Top School Zone! *Bright, spacious, and impeccably maintained Southeast corner unit with over 1,000 sq. ft. plus a southeast-facing balcony. *Features 9-ft ceilings, laminate flooring throughout, and a desirable split-bedroom layout for enhanced privacy and comfort. *2 Bedrooms & 2 Bathrooms. *Open Concept Kitchen with Granite Counters & Stainless Steel Appliances.*1 Parking Spot & 2 Lockers. *Larger Windows with Plenty of Natural Light. *Building Amenities:Indoor Swimming Pool, Gym, Sauna, Ping Pong Room, Party Room, Theatre Room, 24-Hr Concierge & Visitor Parking. *The Top-Ranking Unionville High School Zone. Close to First Markham Place, Restaurants, Supermarkets, Transit. *Easy Access to Hwy 404 & 407. *Ideal for families, professionals, or investors looking for a turnkey home in one of Markham most desirable communities! (id:60626)
Master's Choice Realty Inc.
4274 Sixth Avenue
Niagara Falls, Ontario
Tucked Away on a Quiet Cul-de-Sac! Enjoy privacy, nature, and modern comfort in this stunning 3-bedroom, 3-bath home, ideally located at the end of a peaceful cul-de-sac with direct access to a scenic city walking path. Built just seven years ago, this home features an open-concept layout, sleek kitchen, cozy gas fireplace, and a spacious primary suite with ensuite. Convenient second-floor laundry adds everyday ease. Step out to the covered deck and take in the tranquil, tree-lined backyard perfect for relaxing or entertaining. (id:60626)
Coldwell Banker Momentum Realty
81 Tusslewood Drive Nw
Calgary, Alberta
Welcome to Tusslewood in Tuscany — where luxury, comfort, and natural beauty meet.Nestled in the prestigious northwest community of Tusslewood, this beautiful, fully developed home is ideal for any family. Professionally finished inside and out, it offers over 2,600 sq. ft. of living space, a spacious layout, and thoughtful upgrades throughout. The stunning backyard is fully landscaped with mature trees, a large deck, and a fenced yard — perfect for relaxing or entertaining.Step inside to a warm and inviting interior featuring 9' ceilings, bamboo hardwood and tile flooring, and a cozy gas fireplace. The open-concept main floor is flooded with natural light and showcases a well-appointed kitchen with maple cabinetry, upgraded finishes, a tiled backsplash, and a breakfast bar. The adjacent dining area opens to the sunny, south-facing backyard through a large patio slider — perfect for summer BBQs.Also on the main floor, you’ll find a generous walk-in pantry, a stylish 2-piece powder room, and an oversized laundry room for added convenience.Upstairs, the expansive bonus room above the attached double garage offers vaulted ceilings and ample space for relaxation or entertainment. The primary suite is a private retreat, complete with a spa-like 4-piece ensuite featuring a soaker tub, and a large walk-in closet. Two additional bedrooms and a full 4-piece bath complete the upper level.The professionally developed basement extends the living space with a large rec/media room, a fourth bedroom, a 3-piece bathroom, and a dedicated office or wine room. A spacious utility room provides additional storage, ensuring everything has its place.Additional upgrades include:New roof (August 2020) with premium 30-year shinglesNew hot water tank (May 2021)New garage door (January 2025)Central vacuum, alarm system, CAT-5 wiring throughout, oak blinds, and more.The oversized, fully finished garage is a standout feature, complete with a workbench and over 120 cubic fee t of built-in professional cabinetry — ideal for any handyman or extra storage needs.Residents of this exceptional home also enjoy full access to the Tuscany Club, which offers a splash park, tennis courts, fitness facilities, and year-round community events. The surrounding area boasts parks, playgrounds, walking trails, and scenic views of nearby forests, hills, and valleys.This custom two-storey Craftsman home by AVI is truly a must-see — combining elegance, comfort, and functionality in one of Calgary’s most sought-after neighborhoods. (id:60626)
Urban-Realty.ca
65 Shore Road
Mount Pleasant, Nova Scotia
Escape to your own private retreat with this stunning 5.9 acre property boasting 143 feet of bold, rocky oceanfront and enjoy all the natural beauty this property offers. The gentle slope to the water provides easy access, perfect for aquatic activities. A long driveway leads to this charming 3 bedroom, 2 bathroom home surrounded by mature fruit trees such as apple, cherry, Asian pear, plum, and nectarine, as well as Japanese cherry blossom and maple trees. The property also features fenced gardens, old stone walls, cleared areas of land, and a cozy fire pit for outdoor gatherings. Inside, the main areas of the home are filled with natural light from floor-to-ceiling windows, enhancing the open-concept living and dining areas with cathedral ceilings and a secondary spiral staircase that provides even more character to the home. The loft overlooking the living room is ideal for an office or inspiring art studio. The kitchen features patio doors that open onto a multi-level deck with breathtaking water views. The main-level primary bedroom is a dream, with two closets, a spacious walk-in closet, and an extra sink for added convenience. The main level also includes a laundry room and bathroom with an extra-deep jet tub. The partially finished basement offers additional space including a theatre room, a walk-out entrance, recreation room with sink, cold room, and a single-car garage or workshop. An attached double car garage with a loft provides convenient access and storage. Comfort is guaranteed year-round with electric baseboard heating, ductless heat pump, a propane fireplace in both the living room and family room, and a large Blaze King wood stove. The generator with Generlink and FibreOp Internet are also beneficial. Conveniently located near the hospital and in walking distance to the town amenities of Liverpool and is only 1.5 hours to Halifax. Furnishings and multi-use tractor to be included. (id:60626)
Engel & Volkers (Liverpool)
11230 127 St Nw
Edmonton, Alberta
This one-of-a-kind home features a striking exterior fully wrapped in black corrugated steel with floating concrete steps for standout curb appeal. Inside, modern finishes blend with contemporary elements—highlighted by elegant gold accents—throughout a bright, open main floor with luxury vinyl plank flooring. Highlights include a double vanity in the Jack and Jill bathroom, a spacious 10-foot back deck, and a large detached double garage (currently under construction, estimated completion July 31). Upgrades include: -Air conditioning -Fully finished legal basement suite with separate entrance (ideal for rental income) -Appliance allowance included Perfectly located on a quiet street, lush parks, and community green spaces, close to u of a, downtown and river valley. (id:60626)
Sterling Real Estate
620 68 Smithe Street
Vancouver, British Columbia
Urban Luxury living at One Pacific by Concord. This beautiful 1-bedroom + den + solarium suite WITH PARKING boasts a highly functional layout with 9' ceilings, engineered hardwood floors, and a spacious open kitchen featuring MEILE appliances, quartz countertops, and built-in closet organizers. With exceptional finishes and attention to detail, this home offers both style and comfort. Located in the highly sought-after Yaletown area, the building offers exclusive access to 5-star resort-style amenities including a heated pool, steam and sauna rooms, an elegant party room, and a sky garden complete with BBQ. Enjoy luxury living with 24-hour concierge service, as well as access to THE ARC amenities, including a sky gym and glass-bottom pool. Open house Sat 2-4 (id:60626)
RE/MAX Westcoast
41331 Horizon Drive
Squamish, British Columbia
Unobstructed PANORAMIC views from this coveted south facing perch on Horizon Drive! Enjoy all day sun, 270° views, privacy, a quiet no thru street with only a few neighbours. This 8315 SF lot is one of the last opportunities to build your dream home at Skyridge! There are 3 initial concepts for siting + design of the house however you can create your own vision + size small to large. The last design of 5000 SF offers 5 bedrooms up with a 3 bed suite. Ideally elevated up out of the flood plain, at a height providing abundant light + amazing views. Enjoy being steps to the Montessori school + forest trails leading to lakes. Easy access to the highway + amenities via Tantalus Rd. Bonus: adjacent houses are built so you can design your home with them in mind. (id:60626)
Sutton Group-West Coast Realty
Lot 3 4696 Beckingham Rd
Metchosin, British Columbia
Lot 3 at Beckingham Estates. A stunning 5 acre lot located on the high side of the road in Metchosin’s newest subdivision. Suites or detached coach houses are permitted and there is plenty of space for a shop. This lot offers loads of privacy and already has a driveway roughed in through mature trees to an excellent, easy to develop, flat building location. Lot 3 offers direct access to a newly constructed nature trail connecting to the Galloping Goose Trail. All roads are cul-de-sacs, have 30km per hr speed limits and even have country sidewalks. Minutes from Metchosin town centre, Royal Bay shopping, Pedder Bay Marina, Matheson Lake, beach parks, golf, schools and more. Call now to arrange your private tour and start planning your dream home. (id:60626)
Team 3000 Realty Ltd
12 Gulliver Crescent
Brampton, Ontario
Move-in Ready Duplex in the Heart of Northgate Brampton. Main Floor has Living Room Dining Room Combination, 3 Bedrooms and a Family Room with a Gas Fireplace Facing the Backyard! 4 Piece Bathroom, Large Kitchen with Washer and Dryer. Lower Unit is Completely Separate, it includes 2 Bedrooms, Large Kitchen and Great Room with Wood Fireplace. Good Sized Backyard with a Deck, Deck at the Front of the House and Patio at the Side. Great Home with Income Potential or Multi-Generational Living. Furnance 2024, Upstairs Carpet 2021, Bsmt Washer/Dryer 2024. (id:60626)
Royal LePage Real Estate Associates
2706 St. Margaret's Bay Road
Timberlea, Nova Scotia
Welcome to 2706 St. Margarets Bay Rd. This wonderful custom built, 3750 sq ft home sits on a large 12,800 sq ft lot. The home has ample space for all of your family's needs. Upper level has a huge open concept kitchen/living room area with lots of natural light. Also on this level are the primary bedroom with ensuite, and 2 other large bdrm's. New hardwood floors and steps installed in 2022. Office space, laundry room and 2 other bathrooms are also on this floor. Downstairs you will find another 3 large bedrooms- one of which is presently being used for a home based business. Lower level is also roughed -in for a kitchen, and is very easy to convert to a 2 or 3 bedroom rental unit if so desired. Owner has installed in-floor hot water heat on this lower level to keep you warm and cozy through the winter months. 4 other mini-splits throughout the house will keep you comfortable all year round. Main source of heat is propane. Security system, sound proof walls and energy certified. The huge lot allows you to build a secondary suite. A great backyard, deck, and lots of parking space are just some of the other features of this great place to call home. A great location in Timberlea with close access to everything! (id:60626)
Royal LePage Atlantic
56 Viceroy Crescent
Brampton, Ontario
A gleaming neat & clean 3 Bedroom, 3 Baths Semi-Detached property with finished basement in prime location at Vankirk & Sandalwood area. Lush green backyard, premium huge pie Backyard, Hardwood floor on main, Spacious Bedrooms including massive master Bedroom, Pot Lights, Professionally finished Basement with pot lights, Backyard with pool size lot, Garden Shed, Huge Deck. Access to house from garage. Extended driveway. (id:60626)
Homelife/miracle Realty Ltd
74 Brown Street
Erin, Ontario
Nestled in the heart of Erin, this stunning home at 74 Brown St. offers the perfect blend of modern comfort and small-town charm. Featuring 4 bedrooms and 3 bathrooms, this beautifully maintained property boasts a spacious open-concept layout, a gourmet kitchen, and a private backyard oasis-ideal for entertaining or relaxing. Located on a quiet street, yet close to schools, parks, and local amenities, this is an opportunity you don't want to miss! (id:60626)
Homelife Silvercity Realty Inc.



