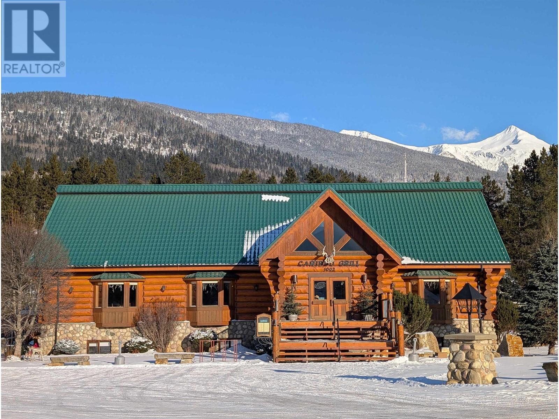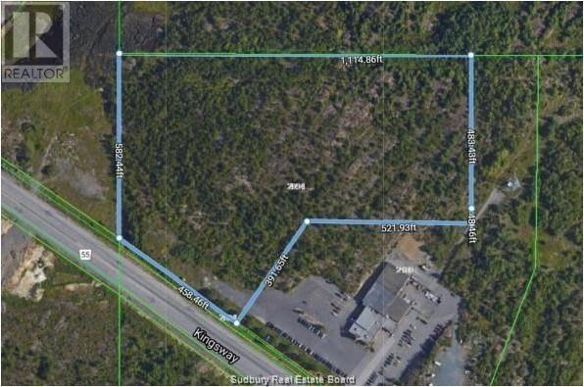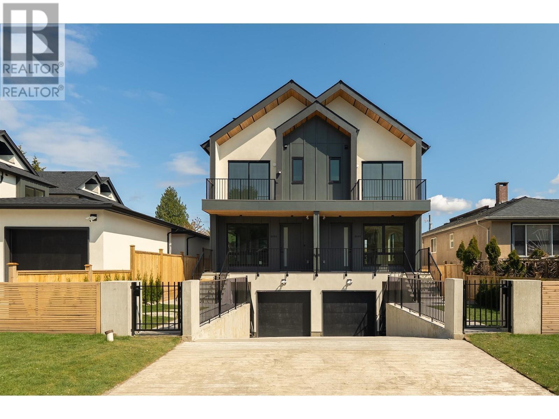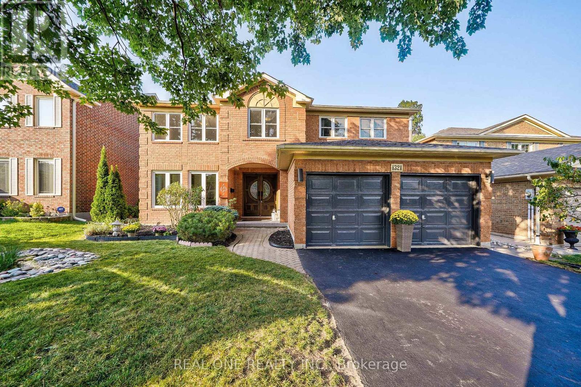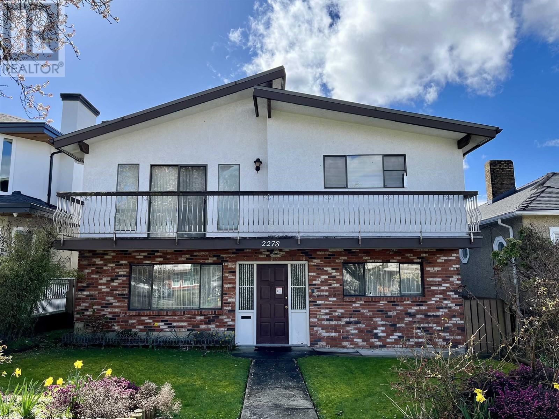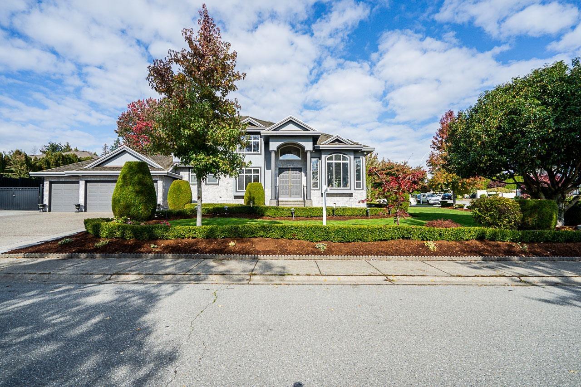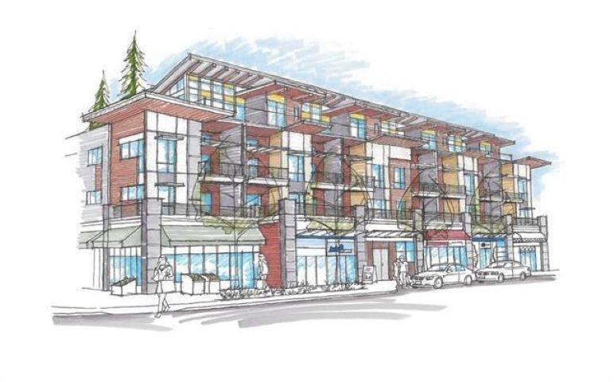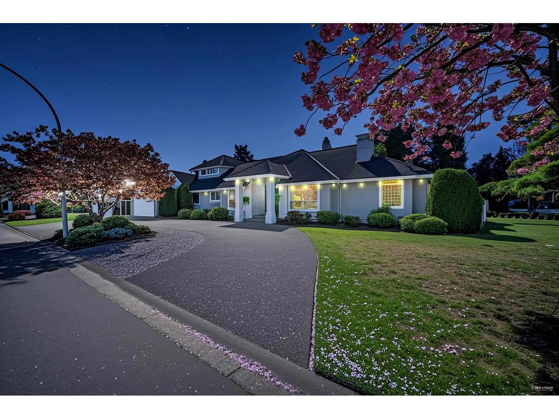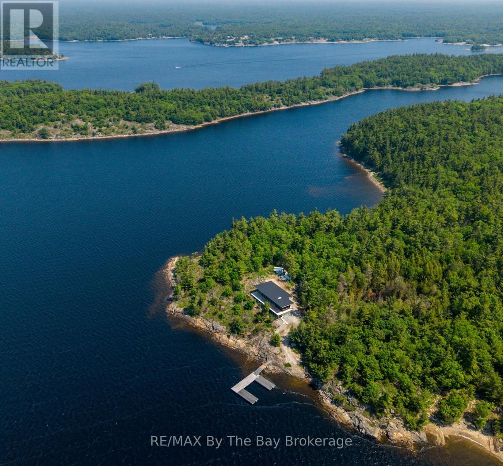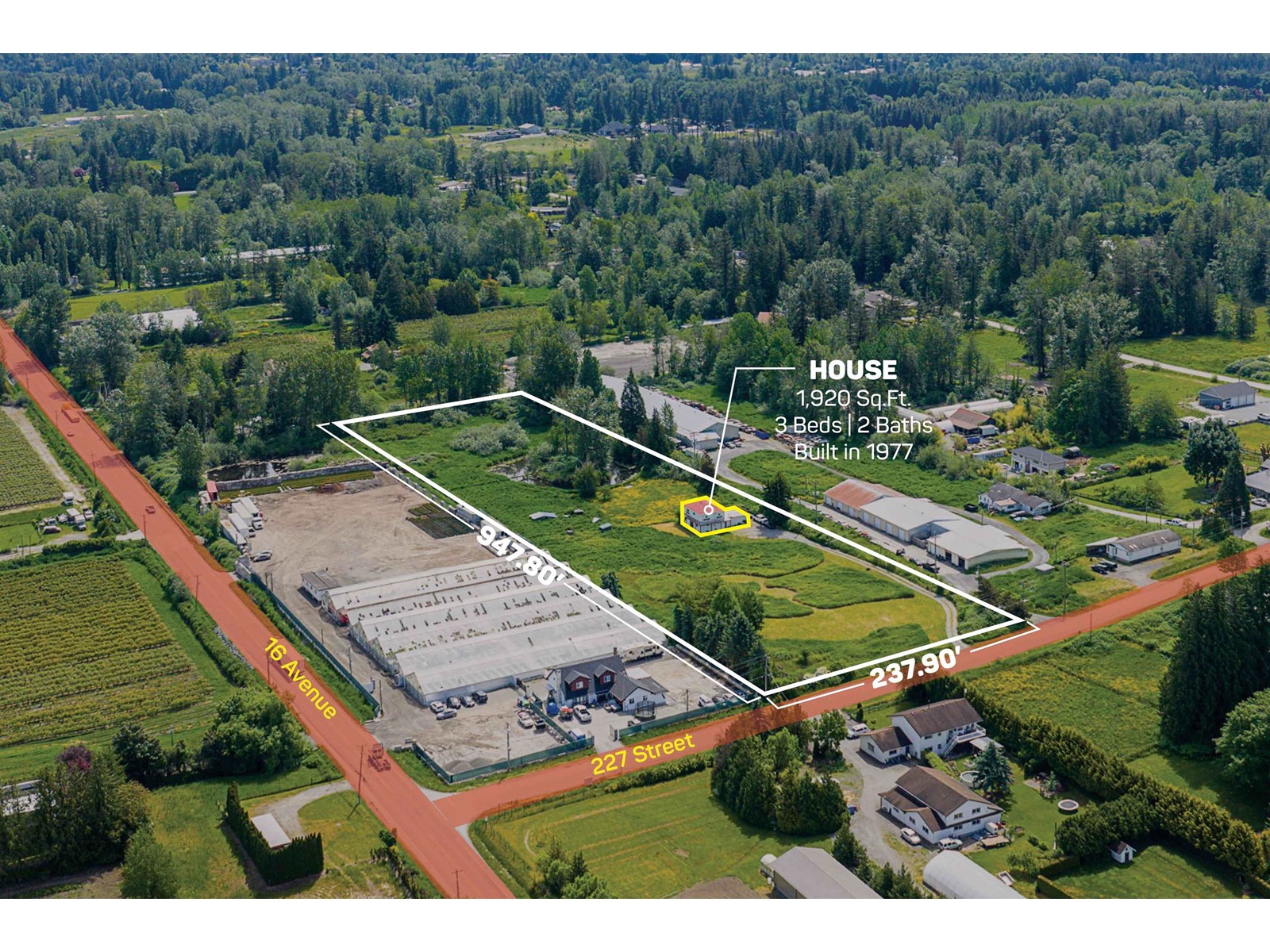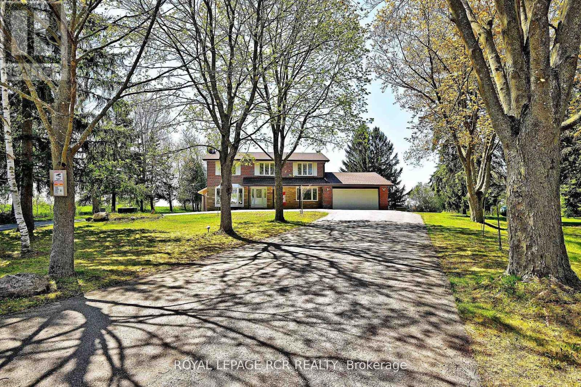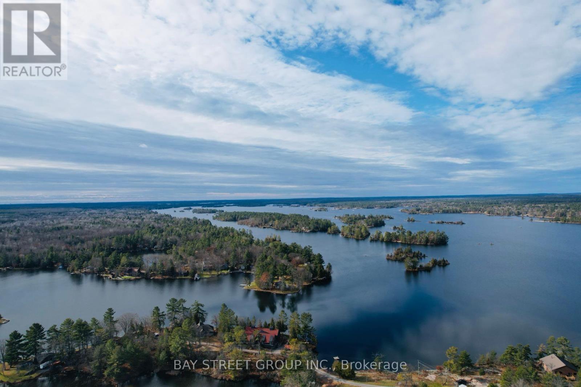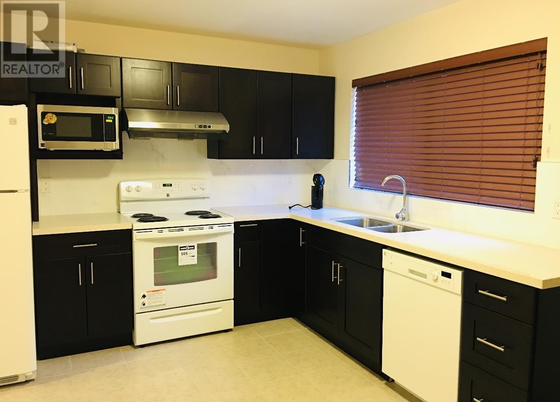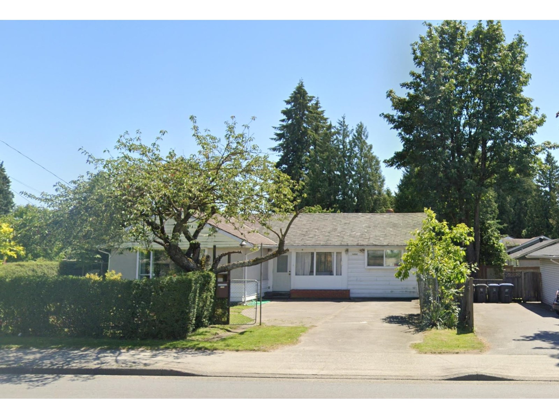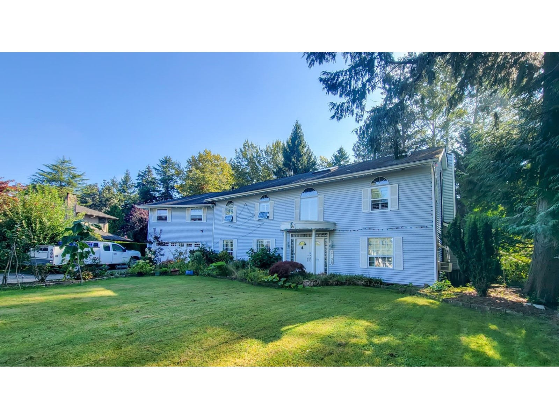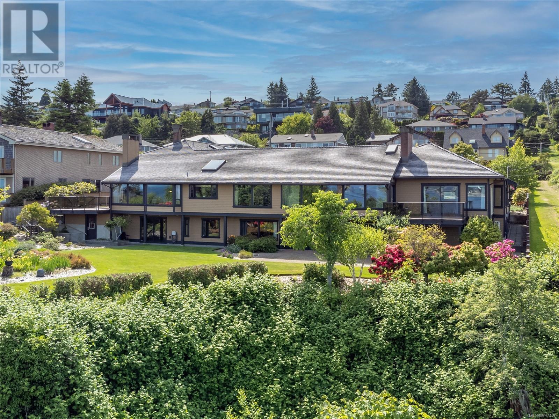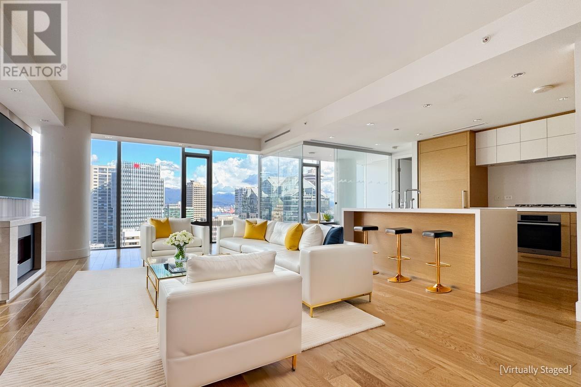1002 5 Avenue
Valemount, British Columbia
Restaurant & Property for sale located in Valemount, BC—a gateway to the Canadian Rockies—this custom-built log cabin-style restaurant offers a rare investment opportunity. Built in 1998, the Caribou Grill features a stunning backwoods theme with beautiful rock mosaics, wildlife mounts, native artifacts, and cozy hickory high-back chairs, creating an unforgettable dining experience. The 8400 sqft building sits on a spacious lot and includes a 4-bedroom residential unit for additional rental income or staff housing. With 25 years of proven success, a prime location near Mount Robson Provincial Park, and untapped potential for growth, this turnkey operation is perfect for a visionary owner. Contact the listing agent for details. Do not disturb staff. (id:60626)
RE/MAX Real Estate Services
Es Niagara River Pky Es Parkway
Niagara-On-The-Lake, Ontario
A Rare Waterfront Vacant Lot on the lower Niagara River on the gorgeous Niagara Parkway, A truly exceptional opportunity, this beautiful building lot offers 210 feet of frontage on the majestic Niagara River. Enjoy breathtaking, unobstructed views of the international waterway, with tranquil sunrises, passing boats, and stunning natural surroundings at your doorstep. Nestled in a serene and prestigious Niagara-on-the-Lake location, this rarely available property combines privacy and unparalleled river frontage. Whether you envision a luxurious custom home or a peaceful retreat, this lot offers the perfect canvas for your dream waterfront lifestyle. Don't miss this rare public offering of riverfront properties of this caliber, which seldom come to market. (id:60626)
Royal LePage NRC Realty
2094 Kingsway
Sudbury, Ontario
Development opportunity for just over 16 acres of M1 zoned property with almost 460 feet of frontage on the Kingsway, just down from Sudbury’s new Kingsway Entertainment District potentially encompassing a new hotel, OHL arena, casino, among many other offerings. Contact listing Broker for full details on the site. (id:60626)
Royal LePage North Heritage Realty
8088 Laurel Street
Vancouver, British Columbia
June 14 15 Open House 2-4 pm. NO strata fee! a Curated collection of bespoke Duplex homes on Vancouver's tree-lined Marpole neighbourhood. Impeccable space design enables spacious interiors for living. Smart Home system equipped entire community, together with spa-like bathrooms, air Conditioner and floor heating and more. Show by appointment. (id:60626)
RE/MAX Crest Realty
1321 Monks Passage
Oakville, Ontario
Luxurious and Renovated 5 Bedrooms + Main Floor Office 3.5 Baths in Prestigious Glen Abbey! This stunning Mattamy 'Yorkshire' model features 3,791 sqft plus an additional 1,200 sqft of finished basement space. Fully transformed and meticulously maintained gem in the top-ranked Abbey Park High School district. Gorgeous dark hardwood floors flow throughout the main and upper levels. smooth ceiling and pot lights thru out main floor. The beautifully renovated dream kitchen boasts solid maple cabinets, gas stove, quartz countertops, breakfast bar, walk-in pantry and chef's desk with with illuminated display cabinets. Gorgeous family room with bow window, wainscoting,limestone fronted fireplace. convenient office on main floor with double door entry. a grand Scarlett O'Hara staircase illuminated by a large skylight leads to the upper floor, where you'll find 5 bedrooms and 3 full bathrooms. The massive primary suite includes a renovated bathroom with a free-standing bathtub, frameless glass shower, double sinks, and a massive walk-in closet. An adjoining bedroom which is open to master bedroom offers flexible and convenient space as a nursery, media room, or second office. renovated Jack-and-Jill bathroom with 2nd skylight.The finished basement, featuring brand-new vinyl flooring, is perfect for entertainment with dedicated game, media w/ gas fireplace and exercise rooms. over 530sf unfinished storage room for all your stuff. entire house is freshly painted. Escape to your private summer retreat, featuring a refreshing 18'x36' pool with new pool heater and pump(23) and a deep diving end, an interlocking patio, a charming muskoka rock garden, and fruit trees and bushes including Raspberry, Prune and Peach. **EXTRAS** freshly painted(24),bsmt vinyl flooring(24),renewed kit.(24),W/D(23), pool pump(23),pool heater(23),Attic insulation(22), flooring & three bathrooms (16), Windows14, Roof 12, Pool Rebuilt13, Furnace W Hepa Filter 00/10, Ac 05. (id:60626)
Real One Realty Inc.
2278 E 39th Avenue
Vancouver, British Columbia
First time on the market! This family home is a well maintained Vancouver Special on a large 40' x 141' lot. It's located in a quiet neighbourhood with spacious yards and pretty tree-lined streets. The 6 bedroom house is 3,224 sq. ft. with a potential 3 bedroom rental suite in the basement, an attached 2 car garage and additional open parking in the driveway. Renovate this home to make it your own or capitalize on the size of the property to build up to a 4-unit multiplex. Please verify regulations with the City of Vancouver. This convenient location has easy access to transit, shops and restaurants. George T. Cunningham Elementary and Gladstone Secondary School catchment. (id:60626)
Macdonald Realty
20 Craven Avenue
Burlington, Ontario
Your own personal 'resort' awaits you in beautiful West Burlington. This bright and spacious 3740 sq ft bungalow showcases walls of windows overlooking the private oasis in the backyard! Offering 3+2 bedrooms, including a luxurious master retreat with wood burning fireplace, large walk-in closet, and dream ensuite bath. The well appointed chef's kitchen is open concept to the cozy family room with gas fireplace and wall-to-wall built-in bookshelves and views of the pool and gardens. Formal lounge and dining room adds prestige to your dinner parties with a gas fireplace shared between the two. Fully finished basement with in-law suite (kitchen, full bath, & living area) with a *separate entrance*. Plenty of room for your gym and additional recreation room as well. Walk outside to your fully private yard through oversized sliders and French doors, and entertain with ease! Enjoy the inground saltwater pool overlooked by multi elevation durable composite deck, professional landscaping with gorgeous annual gardens, and in ground irrigation system. Incredibly convenient location!! 1 Minute to Aldershot GO & ramps to 403/QEW Hamilton/Toronto/Niagara. Upgrades within the past few years include decks, new septic system, sod, pool liner, roof capping & venting, skylights, interior & exterior doors, furnace, owned hot water tank, sump pump, luxury ensuite, and many more. Full list available. (id:60626)
Keller Williams Signature Realty
1607 Pandosy Street
Kelowna, British Columbia
Fully leased standalone building located downtown Kelowna. Extensive renovations completed to the second floor and exterior. Pharmacy Tenant on main floor | Shared workspace on 2nd floor. 2 storey temperature controlled vault. Size is approximate. Contact listing broker for brochure. (id:60626)
Coldwell Banker Horizon Realty
14491 57 Avenue
Surrey, British Columbia
Large custom built family home. Spacious floor plan very suitable for multi-generation family living. 4 bedrooms & 3 full bathrooms up, main floor bedroom with ensuite & sitting area/den with fireplace offers a private space. Fully renovated kitchen & spice kitchen. Brand new outdoor covered deck with built-in outdoor kitchen, perfect for summer entertaining with family & friends. Basement features 2 bedroom & den basement suite with outside entrance, basement media room & bar area newly renovated. There are 5 fireplaces, 3 car garage plus large driveway for additional parking, separate parking for RV or boat. Goldstone Park and the "new" Snokomish Elementary School [ready in Spring 2026] close by. Flexible completion & possession dates. (id:60626)
RE/MAX Colonial Pacific Realty
20059 24 Avenue
Langley, British Columbia
200k Price drop!! Prime investment opportunity in a developing neighbourhood! You are looking at over 1/2 acre of development land designated mixed-use, commercial on the ground level with residential above. Ideal location situated right behing IGA and across street from Artful Dodger Pub, this is the second property in from 200th Street. The home is a rancher with a basement. 3 bedrooms upstairs, plus 1 bathroom, livingroom, diningroom,and family room. Downstairs features 2 separate entry points with plumbing, can easilybe converted into a suite. The detached workshop/garage has loads of storage plus an additional carport. The property is flat with 100ft frontage x 248ft deep, sides onto 24th Ave. Call today for more info. (id:60626)
Exp Realty Of Canada
13658 19 Avenue
Surrey, British Columbia
Nested in the prestigious neighbourhood of Bells Park, 2601sqft rancher with 4 bed &4 full-bath sits on a generous 12,000+ sqft lot, offering a perfect blend of comfort, privacy, and outdoor space. Inside, open space layout with a spacious living room, updated kitchen and bathrooms, spa-inspired primary ensuite, walk in closet and floor-to-ceiling windows that allows for plenty of natural sunlight. In the backyard, you will enjoy an outdoor swimming pool that is great for entertainment and relaxation with beautiful, low voltage landscape lighting all around the home to provide that cozy and comfort living. The entire landscape consists of a lawn irrigation system which is time saving and provides enhanced lawn health, reducing the risk of soil damage. A must see opportunity! (id:60626)
Interlink Realty
11324 Island 1810/bone Island
Georgian Bay, Ontario
An architectural standout in one of Georgian Bays most coveted enclaves, this brand-new Scandinavian-style cottage presents a rare opportunity to complete a high-end build without the pressures of starting from scratch. Built using precision European log construction, the home blends minimalist form with enduring natural materials. Clean lines, warm textures, and expansive volumes create a seamless connection to the surrounding wilderness.An expansive deck wraps around the entire building, while floor-to-ceiling triple-pane European windows frame approximately 940 feet of private, deepwater shoreline across 8.48 acres. With sunset-facing western exposure on a secluded point of land, the property offers panoramic views and complete privacy from all vantage points.Inside, the layout reflects modern luxury living. Natural materials, including stone, marble, Caesarstone, and wood, enhance the aesthetic throughout.The custom kitchen and walk-in pantry are designed for functionality and beauty, while century-grade Canadian white oak flooring provides warmth and durability. In-floor heating in the Muskoka room and main floor bathrooms supports year-round comfort, and two luxurious Valcourt Frontenac fireplaces offer character and ambiance.The ICF-insulated lower level was designed to accommodate a future spa-like bathroom, media room with walkout potential, and gym, office, or additional bedroom.This fully winterized, four-season home features a standing seam steel roof, automated backup generator, spray foam insulation, heat pump with propane furnace backup, & central air conditioning.It is also pre-wired for smart home automation, electric blinds, security, and networking.A robust engineered dock anchored on a 30-inch steel pipe foundation completes the offering.This property is for a buyer who understands the legacy and who shares a love of Georgian Bay, who values thoughtful design, and who is ready to carry this special place forward. Some photos virtually staged. (id:60626)
RE/MAX By The Bay Brokerage
1550 227 Street
Langley, British Columbia
5.16 ACRES House and Acreage! This property features a 1,920 SQ/FT Home with 3 Bedrooms and 2 Bathrooms and a beautiful pond at the back of the property. It is great for all sorts of farming or to build an estate home. Easy access to all amenities, 16 Avenue, Fraser Highway, and the USA Border. (id:60626)
Exp Realty Of Canada
6215 17th Side Road
King, Ontario
Welcome to this exceptional property in Schomberg - where country charm meets everyday convenience on an expansive 11.51 acre farm-sized lot. This detached two-storey home offers incredible space and opportunity for those looking to enjoy rural living without sacrificing comfort or function. Inside, youll find 4 spacious bedrooms and 3 bathrooms, within a carpet-free layout. The main floor features a bright home office and a large eat-in kitchen with generous prep space, a walk-in pantry, and sliding glass doors that open to the backyard. Whether you're hosting a crowd or enjoying a quiet evening in, this layout adapts easily to your lifestyle. The partially finished basement offers even more usable space, including a cold cellar, under-the-stairs storage, a laundry/furnace room, and convenient walkout access to the backyard. Two charming wood-burning fireplaces (as is) adds character and warmth, creating the perfect setting for a cozy retreat. Step outside and discover this property - The backyard features two large garden sheds, a patio stone area for entertaining or relaxing, and open green space ideal for gardening, hobby farming, or simply soaking in the views. The garage includes an additional storage or workbench area, perfect for DIY projects or extra gear. A standout feature is the large circular driveway, offering parking for up to 20 vehicles - that adds convenience for large families, visitors, or future events. Whether you're looking to establish roots, expand your lifestyle, or invest in land, this home in picturesque Schomberg is a must-see! (id:60626)
Royal LePage Rcr Realty
5852 Forglen Drive
Burnaby, British Columbia
Introducing a stunning brand new half duplex set to complete in mid-August, offering 2,602 square ft of expertly designed living space in the desirable Forest Glen neighbourhood. Built by a reputable European builder, this home showcases exceptional craftsmanship and high-end finishes throughout. Featuring 3 spacious bedrooms upstairs and a legal basement suite, it´s perfect for multi-generational living or rental income. Enjoy breathtaking views of the mountains and Brentwood skyline from bright, open living areas. Located just minutes from Metrotown, parks, schools, and transit, this is a rare opportunity to own a luxurious and versatile home in a prime Burnaby location. (id:60626)
RE/MAX City Realty
10218 Beacon Hill Drive
Lake Country, British Columbia
Brand New! Sprawled over 3 levels & 5400+ square feet, this home offers 5 beds +den & 4 baths with the Primary on Main. The kitchen features a Fulgor Milano appliance package w/ dual panelized fridges, 2-wall ovens w/warming drawer & speed oven, built-in coffee maker & custom Pitt Danau cooktop draped with Dekton solid surfaces. Upstairs is designed with a wet bar/entertaining area & opens wide to a huge Roof Top Patio w/ Lake Views (roughed in for hot tub and fire table). The lower level has a yoga room with rubberized floor, wet bar with bar height seating and multiple TV's for Sunday sports. It is also highlighted with a flex room waiting for your creative ideas. A Golf Simulator Room? Theater room or huge Gym? The options are endless. Other features include; White oak hardwood throughout, a showcase wine display, linear gas fireplace & in-floor heating in all baths. Life at Lakestone includes 2 multi mullion dollar amenities center's with pools, hot tubs, gyms along with access to multi-sport courts and over 25km of hiking and nature trails to enjoy. Price is + GST (5%). This Home is National Finalist for Home of the Year, built by award winning Vicky's Homes with all your dreams in mind. Come see it today! (id:60626)
Cir Realty
3636 - 6 County Road N
Douro-Dummer, Ontario
Stoney Lake is considered by many to be the jewel of the Kawarthas, Real estate values are high as Stoney Lake is located with access to the Trent Severn Waterway, making it a boaters dream you can travel from Lake Ontario to Georgian Bay by boat. Four season lake house ,within 1.5 hrs of GTA,145 FT of waterfront with sandy beach ,extensive docking with stone patio and gazebo, escape city life and wake up in heaven, this wonderfully designed cottage features vaulted all upgraded Miele appliance ,with kayaks ,canoe ,boat, fishing ,waterski.... explore the lake and get access to the entire lake and Trent river system, close by famous town-Lakefield charming shops and restaurants ,or venture future to Petroglyphs Provincial Park. walk-out basement directly to the dock with lake view, double car garage directly into the home ,looking for a peaceful retreat ,a place to entertain ,this waterfront gem has it all (id:60626)
Bay Street Group Inc.
4307 William Street
Burnaby, British Columbia
Location & Location - in Willingdon Heights. A rectangular corner 6100 sqft lot (50x122) . Hold now and build later. Main entrance facing south. Well kept and remodelled 2 storeys & basement house 2805 sqft. Tenants like to stay. Walking distance to Safeway and Banks on Hastings Street, Skytrain station and Brentwood Mall. Easy access to HWY#1. Minutes driving to BCIT, SFU, Metrotown and Downtown. No sign on property. Tenant occupied. (id:60626)
Pacific Evergreen Realty Ltd.
14566 104 Avenue
Surrey, British Columbia
BUILDERS & INVESTORS! Great investment opportunity w/ this fantastic 3 bed 2 bath Guildford home on a huge 7656 sqft. lot in a prime development location along the Guildford Town Centre 104 Avenue Plan. Current OCP designation is multiple residential up to 6 Storey condominiums w/2.5 FAR. Contact city for more details. Close to everything including transit, skytrain, Guildford mall, Superstore, Henlong market, T&T market, SFU, schools & parks. Quick highway access. (id:60626)
Sutton Premier Realty
2198 129b Street
Surrey, British Columbia
*Stunning Ocean Park Terrace Home - 14,000sqft of land. *Spacious 7 bedrooms & 7 bathrooms. *2-bedroom rental suite on the second floor via a separate entrance / fantastic rental income. *Central AC & Sprinkler Fire System. *Cul-de-Sac & large driveway (6 outdoor + 2 indoor parking). *High-Performance Hydronic Radiant Heating (more energy efficiency). *1,000+sq.ft. Backyard Radiant Heated House w/ Bath + Kitchen (which can be converted into a large 2-bedroom suite). *All carpets were replaced by new wood-colour/waterproof vinyl/laminate in 2022, maple kitchen with granite counters. *Clean New Roof & New Windows. *Backs onto Greenbelt & Trails & Playground. *Walking Distance to Crescent Park & Laronde French Immersion Elementary & Elgin Park Secondary (all favourite schools). (id:60626)
Unilife Realty Inc.
12920 Alouette Road
Maple Ridge, British Columbia
VERY RARE OPPORTUNITY TO OWN 1.13 ACRE MULTI GENERATIONAL ESTATE with 2-fully SELF CONTAINED SUITES ( 1-1 Bdrm & 1-Bachelor Ste ) . This nearly 4800 square ft / 3-level home sits on a mostly level, fully fenced rectangular lot with CITY WATER & CITY SEWER! There's a (31 x 27) Triple Garage & cov pkg for R/V'S up to 28 ft long + loads of additional pkg. The (9 x 22) COZY cov front porch, leads to a striking 2 storey Foyer w/Den & Lvgrm w/Coffered ceiling & Gas F/P, the formal Dngrm accesses the "Entertainment" sized Kitchen w/centre island & French dr leads to the (14 x 12) cov deck w/GAS Quick connect for BBQ'S. The upper flr feat 3 GENEROUS SIZED bdrms &Primary bdrm w/Jetted Tub. The Studio ste is above the garage & the 1 Bdrm Ste in the bright,fully fin bsmt w/both having separate entrances. (id:60626)
RE/MAX Lifestyles Realty
415 Carnegie St
Campbell River, British Columbia
This incredible one owner home catches your attention as soon as you pull up! The grounds and expanse of the massive building (over 8,000 sqft) is evident and it was built with hand selected materials by master craftsmen. The ridge lot extends almost to the bottom giving you control of the vegetation to ensure you enjoy the gorgeous ocean and mountain views each and every day.The grounds are magazine worthy with mature, lush gardens and water feature that are a gardeners delight.The home is unlike any others with spacious, sprawling rooms and high vaulted ceilings and massive view oriented picture windows to add to the grandeur of this fantastic home.The spa room has a swimming pool, hot tub and a change rooms all within its own wing of the home.The basement has work shop and exercise rooms another kitchen/bar and oversized bedrooms and inlaw possibilities.There is too much to list so enjoy the photos and Iguide tour and set your private viewing. Rare find!Qualified buyers only please! (id:60626)
Royal LePage Advance Realty
11590 17th Side Road
Brock, Ontario
Situated on a quiet country road and surrounded by nature, this custom log home offers a rare combination of rustic charm and refined living on a breathtaking 9-acre estate. Located just minutes north of Uxbridge and conveniently close to Lakeridge Rd for quick 407 access, this property is the perfect rural retreat with urban convenience. As you enter the property, you're welcomed by a stunning 3,900 sq. ft. barn, designed for both function and beauty. Featuring six spacious hemlock stalls with automatic waterers and easy-access feeders, the barn also includes a heated tack room, 2-piece bathroom, laundry, and separate hay storage. The second floor offers a bright, partially finished space with two private entrances and walkout decksideal for an office, studio, or future guest quarters. Continue along the drive to a detached three-car garage and the main residencea showstopping log home that perfectly balances rustic sophistication with modern comforts. Inside, expansive windows flood the home with natural light and offer panoramic views of the surrounding landscape. The wrap-around decks are perfect for entertaining or enjoying quiet moments, including a spa tub tucked into the trees for year-round relaxation. The heart of the home is the chefs kitchen, complete with a generous island, a cozy breakfast nook, and an open-concept family room warmed by a classic wood stove. Entertain in style with a formal dining and living room featuring a convenient gas fireplace. Upstairs, three inviting bedrooms exude warmth and character, including a primary suite with double walk-in closets and a private ensuite bath. Outside, the beautifully manicured grounds are a true oasis, surrounded by perennial gardens and natural beauty in every direction. Whether you're seeking a full-time residence, hobby farm, or multi-use estate, this one-of-a-kind property delivers on every level. (id:60626)
RE/MAX All-Stars Realty Inc.
2202 667 Howe Street
Vancouver, British Columbia
Relax at Sense Spa, shop next door at Holt Renfrew, dine at Hawksworth. Welcome to Private Residence at Hotel Georgia at Vancouver Downtown! Panoramic views of the City Skyline, Northshore Mountains & Coal Harbors. Prestigious WNE corner 2 bedrooms +Den functional floor plan, with floor-to-ceiling windows & Air Conditioning. Unsurpassed unique design features with the finest of materials & finishes include oversized mahogany veneer entry door, grand elegant foyer, detailed light fixtures, motorized window shades, custom cabinetry & beautiful luxurious spa-like marble bathrooms. Full access to 5-star hotel´s salt water indoor pool; spa; large gym; billiard room; meeting room; theatre room; high-end lobby with 24-hour concierge. Come view! (id:60626)
Sutton Group - 1st West Realty
Ra Realty Alliance Inc.

