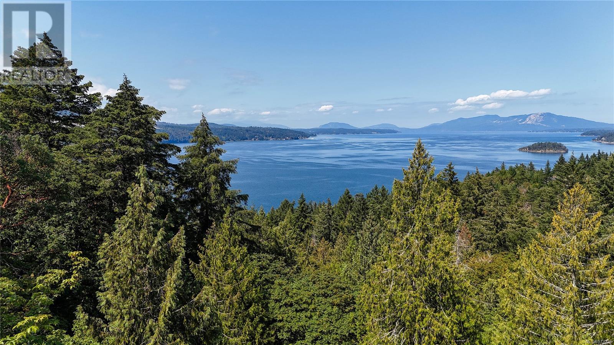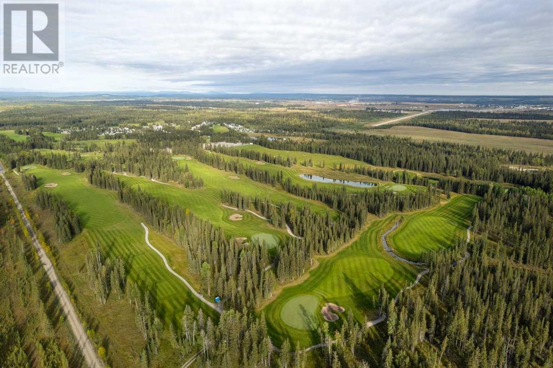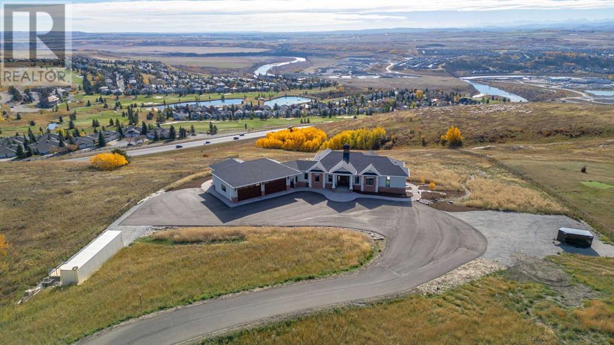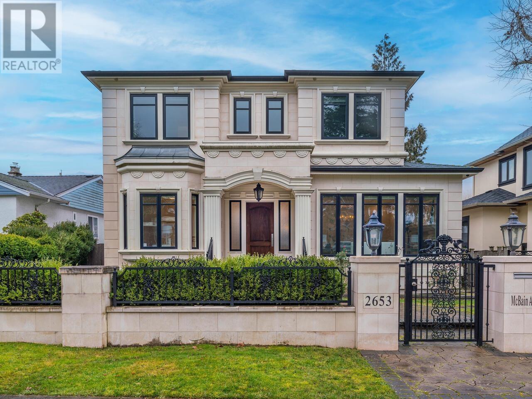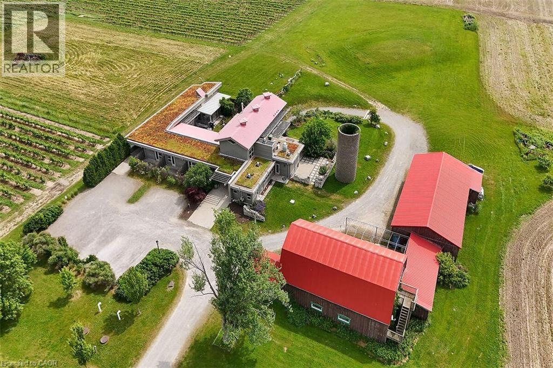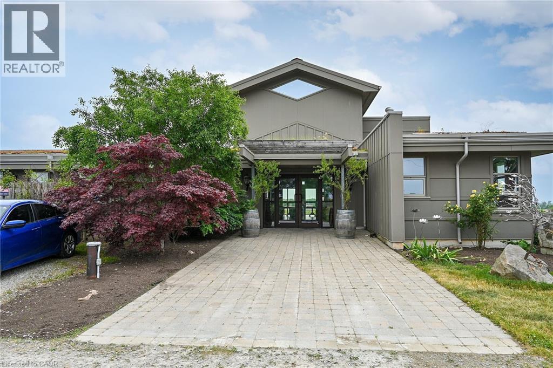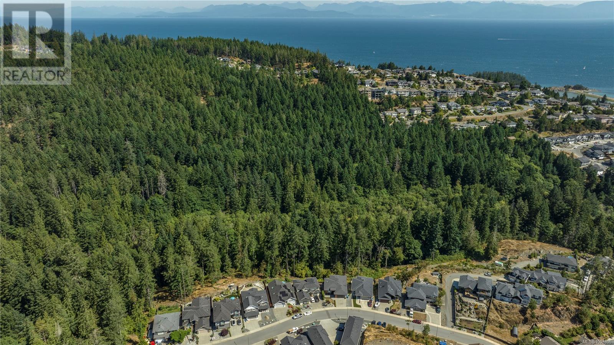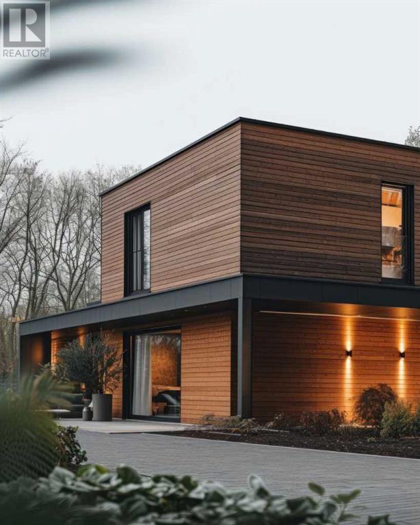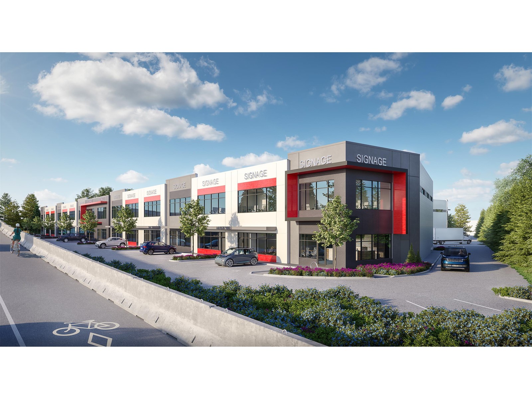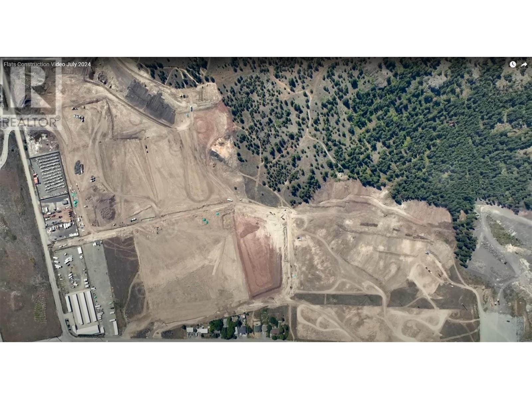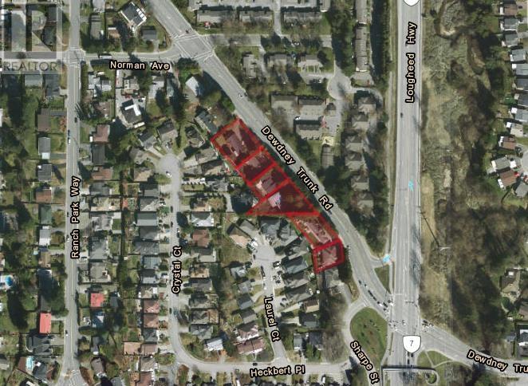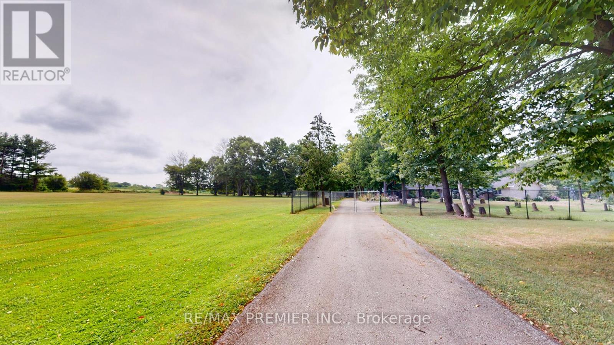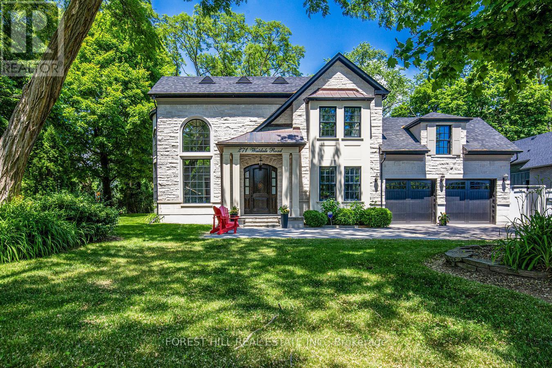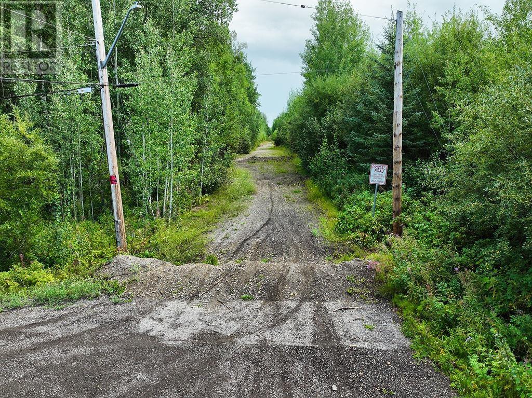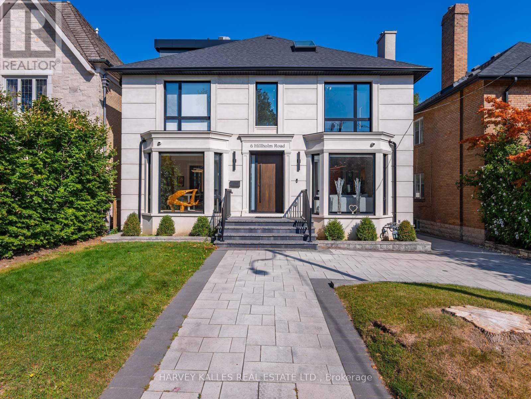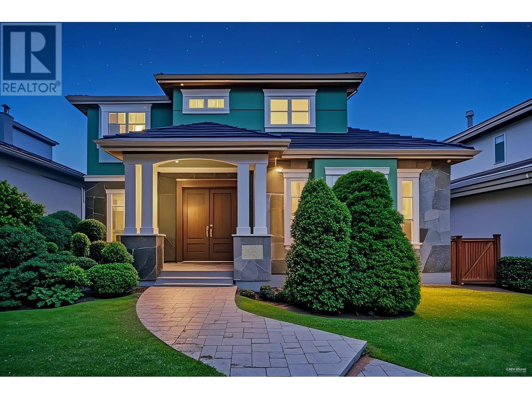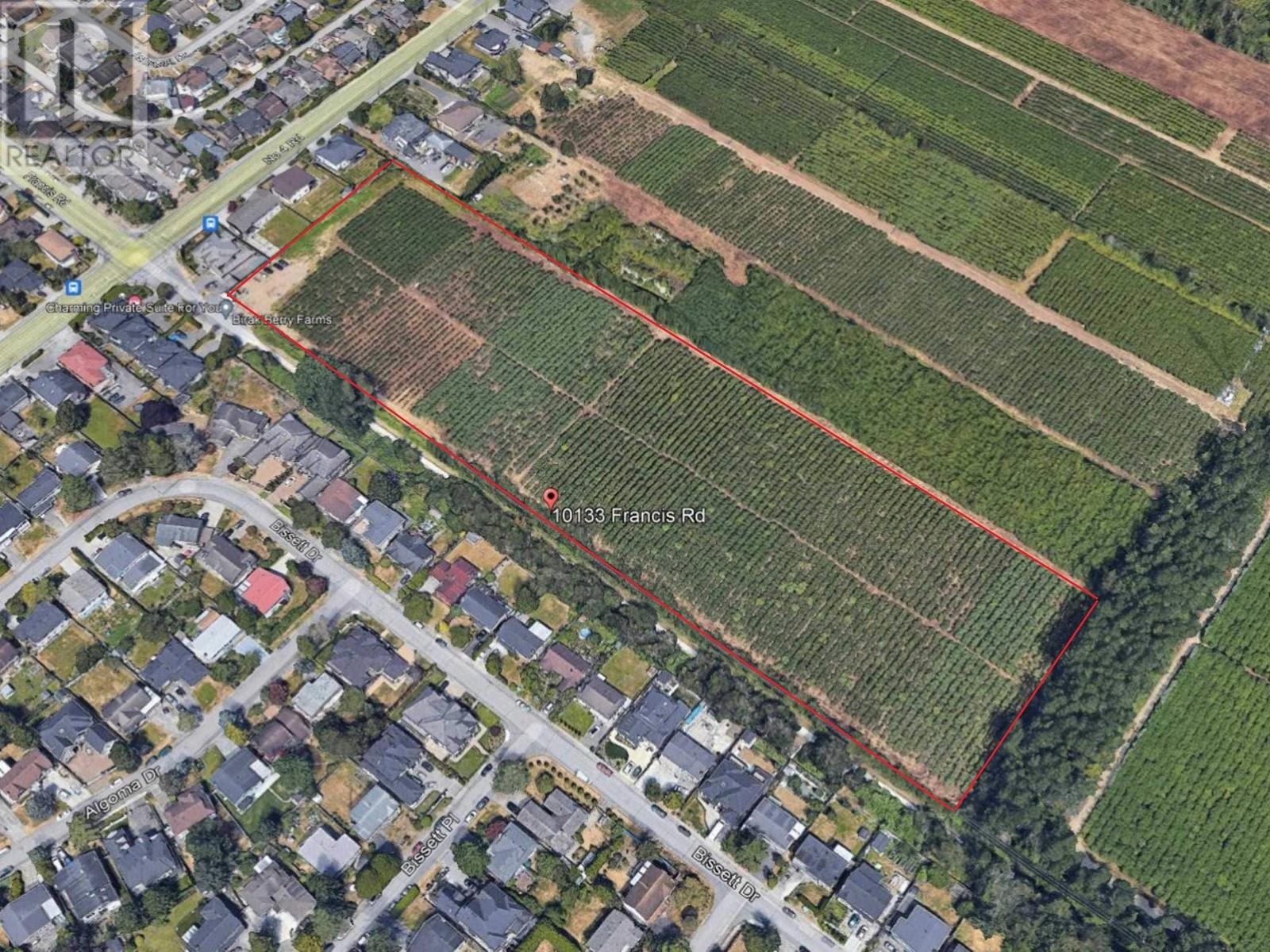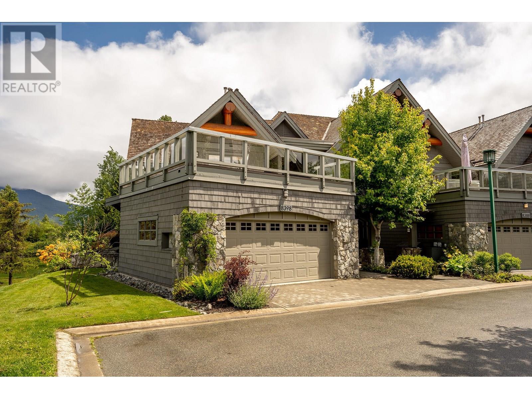Lot 2 & 4 Willis Point Rd
Central Saanich, British Columbia
Combined 72.61 acres of rare non-ALR Saanich Peninsula land 20 min from Victoria bordering parkland with ocean views of Tod Inlet, Saanich Inlet, Brentwood Bay, Butchart gardens, and the banks of the malahat. Located in Central Saanich; a semi-rural community of hobby/working farms & vineyards with Canada’s most temperate climate. Secondary suites & accessory buildings allowed, with multiple road/approach possibilities available, as well as hydro & cable on Willis Point Road lot line. Well drilled & approved for septic. This represents a last of its kind opportunity in South BC; likely never available again in present untouched, pristine state. Zoned RC with extremely low taxes and flexible opportunities for building & development on land with significant timber volumes in prime growing area for additional value every year. The world’s finest estate properties created on similar, last remaining, one of a kind properties. (id:60626)
Sotheby's International Realty Canada
52161 Willford Road
Wainfleet, Ontario
2 Detached Homes (2800Sf & 1200 Sf) $2,163.4 Mil. Good for future development Time to Buy Low and Sell High in future 20 Minutes from Niagara Falls Potential future development. Subdivided properties. Approximately 43 plus 10 Acres. Flat Farmland.54 2 detached Homes with 12 +1 Bedrooms. 16000 SQ FT Heated Turkey Farm 3 Seasons Turkey Approximately 25,000 Tunrkeys. 5000 POLO and another Barn. Fairly big POND in the property. **EXTRAS** Equipment in the Turkey Barn ( Feeders) (id:60626)
RE/MAX West Realty Inc.
32351 Range Road 55
Rural Mountain View County, Alberta
Welcome to Coyote Creek Golf and RV Resort, located in the shadows of the Canadian Rockies along the Red Deer River, and a short drive West of Sundre, Alberta. The course offers a unique blend of a fully irrigated 18-hole Championship Golf Course designed by Browning Horrocks and an RV resort as an attraction to the area. The course is designed to appeal to golfers of all skill sets with a Rating/Slope of 121/71.1 from the tips at a total of 6,662 yards and 122/69 at the forward tees with a yardage of 5,858. The hazards are the natural ponds and creek on the property as well as the mature trees and sand bunkers. The property features a driving range with a golf ball dispenser, a chipping practice area, and a putting green to offer golfers a chance to warm up, and the campers a place to spend a few extra hours working on their game. For guest experience, there is a large clubhouse with a wide selection of clothing, clubs, and golf accessories. The Coyote Den Grill, which opened in 2015, is a fully licensed restaurant with an array of meal choices. The dining room and patio are situated on a large pond stocked with rainbow trout. The Den is open to the public to enjoy. Last is a large banquet facility to host up to 150 guests for corporate events, weddings, reunions, and more. The RV Resort has space for 30 landscaped back-in sites and 10 spacious drive-through spots. Each site has access to 50-30-15 amp power and full-service hookups. They also feature picnic tables and a fire pit. Guests also have access to shower and laundry facilities for those wanting a longer stay. To help support the course, the clubhouse, and the facilities, there are over 300 privately owned RV lots on the property. For future growth, the current owners have a plan that could include another 180 campsites and seasonal campsite rentals, a challenging 9-hole par-3 course, and a large pond stocked with the intention of campers being able to stay and golf and fish! All of this allows for addition al support for the facilities in the resort. (id:60626)
Cir Realty
40243 Big Hill Road
Rural Rocky View County, Alberta
Nestled on 11.76 acres of pristine land, this magnificent 4500 SF walk-out bungalow offers breathtaking panoramic views of the mountains, valley, and Town of Cochrane. Meticulously crafted by McKinley Masters, this home seamlessly blends luxury, comfort, and functionality. The entry features a water wall and expansive windows that highlight the stunning views. The open living area includes a sitting room, dining area, and a chef's kitchen with a timeless scullery and walk-in pantry. The primary bedroom offers spectacular views, a 4-piece ensuite with a dry sauna and laundry facilities, plus a large walk-in closet. The main level also includes a 2-piece bath, elevator, and large mudroom leading to a 4-car (66 x 30) garage with epoxy flooring, dog wash, side attached single garage and elevator access. The lower level has 2 bedrooms, a 4-piece bath, a 3-piece ensuite, a media room, a private office, and a studio opening onto a covered and screened patio with a fire pit. Outdoor features include a front gate with a paved drive, fully fenced property, and stunning landscaping. Additional amenities are a powered C-Can for extra storage, and utilities serviced to the west side of the home. Call today to view. (id:60626)
RE/MAX West Real Estate
2653 Mcbain Avenue
Vancouver, British Columbia
Custom built house in prestigious Quilchena that is only a short walking distance to Prince of Wales High School, Trafalgar Elementary and short driving to St. Georgo's private school, York House and Crofton. Built with quality material and nicely maintained. This house with Southern exposure yard features 5 bedrooms 6.5 baths, well designed functional living room, dining room, family room, media room, kitchen, and wok kitchen, all integrated to provide comfortable living. Close to shopping and recreation. Centrally located, Clean, bright, and spacious. Easy to show! Open House 2 to 4 pm on Aug 17, 2025 Sunday (id:60626)
Royal Pacific Riverside Realty Ltd.
3749 Walker Road
Lincoln, Ontario
Highland Vineyards – A Rare Live, Work & Play Estate in Niagara West. Own an extraordinary 50-acre estate blending vineyard, winery, retail, hospitality, and residential living—all in the heart of Niagara’s wine country. Property Highlights: Quality, mature vineyard producing top-tier grapes, State-of-the-art 10,000 sq. ft. multi-use facility (2013) with zoning for Commercial, Industrial, Agricultural & Residential, Fully equipped winery & production area for commercial-scale operations, Wine shop, VIP tasting room & commercial-grade kitchen—ideal for culinary events, Owner’s residence + 3 luxury ensuite B&B suites for Airbnb or boutique stays, Event-ready setting for weddings, retreats & tours, Professional office space, abundant storage & outbuildings with expansion potential. Minutes from the QEW with 600 AMP service—this turnkey opportunity is perfect for entrepreneurs, winemakers, or hospitality visionaries. NOTE: BUILDINGS AND LAND SALE ONLY. (id:60626)
Keller Williams Innovation Realty
3749 Walker Road
Lincoln, Ontario
Highland Vineyards – A Rare Live, Work & Play Estate in Niagara West. Own an extraordinary 50-acre estate blending vineyard, winery, retail, hospitality, and residential living—all in the heart of Niagara’s wine country. Property Highlights: Quality, mature vineyard producing top-tier grapes, State-of-the-art 10,000 sq. ft. multi-use facility (2013) with zoning for Commercial, Industrial, Agricultural & Residential, Fully equipped winery & production area for commercial-scale operations, Wine shop, VIP tasting room & commercial-grade kitchen—ideal for culinary events, Owner’s residence + 3 luxury ensuite B&B suites for Airbnb or boutique stays, Event-ready setting for weddings, retreats & tours, Professional office space, abundant storage & outbuildings with expansion potential. Minutes from the QEW with 600 AMP service—this turnkey opportunity is perfect for entrepreneurs, winemakers, or hospitality visionaries. NOTE: BUILDINGS AND LAND SALE ONLY. (id:60626)
Keller Williams Innovation Realty
200 Linley Rd
Nanaimo, British Columbia
Multi-Family 16.8 Acres ocean view R6 density zoned development property w/lapsed shovel ready Development Permit. Located in very desirable North Nanaimo Hammond Bay location close to Stevenson Point and Departure Bay beaches with easy paved access via Linley Rd. All heavy lifting was completed on this high-density residential project including; geotechnical, engineering, survey, arborist, riparian, tree study, traffic flow, plans, architectural reports etc. This stunning parklike setting is nestled in a natural forested coastal environment with walking trails and Cottle Creek that makes this prime North Nanaimo property a rare find ready to develop. Property bordered by Crown Land and Linley Park; nature at your door. Many options for your trending development ideas. Buyer responsible for new DP application. The numbers make sense on this one. All measurements & data must be verified if deemed important. Easy well defined trail so please feel free to go and walk this amazing property anytime. All data on docs tab. (id:60626)
Sutton Group-West Coast Realty (Nan)
31 Chatham Street S
Brantford, Ontario
Conditional site plan approval for proposed 10 storey building with 205 residential units and 8,000sf of commercial space. Total parking spots 210 of which 81 would be above ground and 124 would be underground. There are currently 15 residential month to month tenants generating $13,300 of monthly rent revenue, great income property UNTIL you get your building permit! Commercial building is vacant. Steps to Laurier University campus, transit, shopping and new YMCA facility. As is power of sale. Buyer to do do their due diligence. Great opportunity for builders to get their foot into the Brantford market! Everything ready to go. Bring your offer to the table and foresee a future to build. (id:60626)
Hazelton Real Estate Inc.
123 Exterior Avenue
Okotoks, Alberta
An exceptional opportunity to acquire a well-established and highly reputable exterior finishing business, proudly serving Calgary and surrounding areas since 2001. Specializing in both residential and commercial projects, the company has cultivated long-term relationships with local home builders, repeat homeowners, and commercial clients. Known for its strong community presence through event support and team sponsorships, the business offers a wide range of exterior solutions including vinyl, wood, and metal siding, custom cladding, soffit installation, and signage. Operating from a 7,100 sq. ft. freestanding office and shop situated on a ½ acre lot, the facility is well-located and offers room for future expansion. With assets valued at $526,000 and inventory at $409,260, this is a rare, turnkey opportunity with strong financials and significant growth potential by expanding into roofing, renovations, or related services. Listing price includes the business at $4,300,000 and the property at $1,200,000. *** A non-disclosure agreement (NDA) is required prior to releasing detailed financials and business information. *** This is a Business Assets Sale – Real Estate is not included *** (id:60626)
First Place Realty
3726 W 35th Avenue
Vancouver, British Columbia
High quality custom built house in most sought-after Dunbar! Sitting on 6512 sqft lot with south facing back yard, house features excellent layout, master craftsmanship and high end finishing throughout. 10ft ceiling on main floor, high end kitchen cabinets, huge central island, top appliances, wok kitchen. Family room open to private southern backyard with big patio. Upper floor offers 4 bedrooms and 3 bathrooms, gorgeous master bedroom with deluxe ensuite & large walk-in closet. Basement has a wonderful recreation room with wet bar, wine room, and guest bedroom. Separate self-contained one bedroom legal suite, great mortgage helper. Short walk to St. George's School, Crofton House School, Dunbar community centre, shopping and bus routes. Easy access to UBC, Richmond, Downtown. Must see! (id:60626)
Lehomes Realty Premier
9 & 10 5721 Production Way
Langley, British Columbia
Avison Young and Royal LePage Wolstencroft are pleased to present the opportunity to purchase industrial strata units ranging from 3,493 to 5,263 square feet at Langley City Industrial Park - Langley City's newest and premier industrial strata complex. The project features two buildings totaling 102,987 square feet of premium high-exposure units with minimum 24' clear ceiling heights. Strategically located just south of the Langley Bypass at Production Way and 196 Street, Langley City Industrial Park offers immediate access to major thoroughfare such as Highway 10, Fraser Highway, 200th Street, and Highway 1. The future Willowbrook Skytrain Station will be just a ten minute walk away and will further enhance accessibility. Inquire today to explore combining multiple units to suit your needs. (id:60626)
Royal LePage - Wolstencroft
Avison Young Commercial Real Estate Services
1024 Willow Crescent
Merritt, British Columbia
REASONABLE PRICED, ZONED & SERVICED INDUSTRIAL LAND- UNHEARD OF!! Having trouble finding reasonably priced Industrial Land in Southern British Columbia that is already zoned and about to be serviced. We might just be able to meet your needs. Merritt is very central to the Fraser Valley (1 hour drive to Hope, 1.5 hours to Chilliwack, 2 hours to Abbotsford and 2.5 hours to Langley. Merritt is also only a 50 minutes’ drive to Kamloops, 1 hour drive to Peachland in Okanagan, 1.25 hours right into Kelowna and approx. 2 hours to Penticton. Princeton is only 1.25 hours’ drive and Cache Creek is approx. a 1.5-hour drive from Merritt. Priced affordably at $875,000 per acre. Varying lot sizes available. (id:60626)
Homelife Benchmark Realty (Langley) Corp.
1445 West River Road
Cambridge, Ontario
PRESENTING THE RIVER HOUSE, OUTSTANDING MODERN LUXURY! This custom built masterpiece sits on 2.5 acres with exclusive access to the Grand River. Exquisite, quality finishes expand over nearly 7000 sq ft of finished living space plus triple car, heated garage, accessible to lower level. The main level greets you with impressive 22ft ceilings and large floor to ceiling windows framing spectacular views of the Grand River and your private oasis. The magazine worthy Chef's kitchen features a substantial island, custom cabinetry, high end appliances and servery. Off the dining area is a large partially covered lounge area with 1 of 2 outdoor kitchens. The main level is complete with office, 2pce powder, laundry, primary bedroom with walk-in closet, spa-like ensuite featuring Carrara marble, 2 additional bedrooms and a 3pce main bathroom. The luxury finishes continue to the walkout, lower level, displaying 10ft ceilings, an inviting bar with tin ceiling design, a spacious rec room, fitness center with convenient 3pce bathroom, theatre room, 2 additional bedrooms, 3pce bathroom and finished cold room. A BONUS, 822 sq ft open concept Guest House has high ceilings, kitchen/living area plus bedroom and is surrounded by several outdoor spaces, outdoor kitchen, 14' x 30' salt water pool, and hot tub. Beyond this area is a 300 ft walkway leading to the river, where a host of water activities await. Location and meticulous attention to detail, make this quality built home unlike anything in the area. Truly a one of a kind lifestyle! (id:60626)
RE/MAX Real Estate Centre Inc.
70 Navy Street
Oakville, Ontario
Premium Features: New Construction with Architectural Steel frame, 3 floor Elevator, Car Lift, 2 Laundry rooms, walk-in pantry, 10.5 ft ceilings, 22' tall rear windows overlooking Oakville Harbour, Generator, & South of Lakeshore Location! Spectacular freehold townhome w/5100+SF luxury living space. Architect Rick Mateljan & outstanding new custom construction by Komon Homes. Located in Old Oakville's most desirable neighbourhood overlooking Oakville Harbour, steps to Lake Ontario waterfront trail & Downtown. All the features of a luxury condo but w/the benefits of freehold. Refined architectural details blend this fabulous home into the heritage character of the neighbourhood. Dramatic 2-storey vaulted Living rm/Dining rm w/linear gas fireplace. Huge open concept Kitchen/Family Room. Lux kitchen w/oversized centre island, quartz counters, fully-concealed Thermador refrigeration, Miele ovens, Wolf gas cooktop. Beautiful cabinetry w/inlaid brass inserts, fluted detailing & top quality hardware. Walkout to stone covered porch w/gas line for barbecue overlooking landscaped, fenced garden. Mudrm entry w/built-in cabinetry & inside entry from Garage. 2nd flr features large open gallery w/skylights overlooking the Living Rm. Primary suite features gorgeous dressing rm w/centre island & skyline; lux ensuite bathrm w/heated flooring & freestanding soaker tub. Unique privacy glass window at the touch of a button. 2 further Bedrooms w/Jack & Jill Ensuite. 2nd flr & lower level Laundry. High-end lighting package t/o. Open concept lower level features 10' ceilings, hydronic radiant heated hardwd flooring, full bar w/beverage fridge, gas FP, 2 large windows, locker rm & 3-piece. State-of-the-art mechanicals incl HRV, 200 AMP panel. Excellent storage. Steps to Oakville Club, Oakville Centre for Performing Arts & all the best boutiques & cafes of Downtown. Rare opportunity to live in the distinguished Heritage District while enjoying the best of contemporary luxury living (id:60626)
Royal LePage Real Estate Services Ltd.
2908 Dewdney Trunk Road
Coquitlam, British Columbia
ATTN DEVELOPERS - This 3 bed/4 bath, 13,068 SF parcel is a part of a 6-lot land assembly spanning a total of 55,912 SF with 2910, 2914, 2918, 2922 & 2926 Dewdney Trunk Road, Coquitlam. At just under 1.3 acres, this unique development opportunity is located within the highly sought-after Coquitlam Center SkyTrain TOD Tier 3 zone, offering an FSR of 3.0. Imagine building up to 8 stories in this rapidly growing urban hub, thats just a 6-8 minute walk from Coquitlam Center Skytrain and Mall or a quick bus ride down the street. Enjoy living close to key amenities with direct access to major highways, restaurants, local attractions, hospital and more! This perfectly positioned location is ready for a vibrant new community - Don't miss out on transforming this site into a landmark development! (id:60626)
Exp Realty
253 Morning Side Road
East Gwillimbury, Ontario
An exceptional opportunity to invest in the future with this rare 10 acre parcel located in a prime growth corridor of East Gwillimbury! This property offers 333 feet of frontage by 1317 feet deep, ideally situated abutting the Green Lane Secondary Plan, making it a smart long-term investment. Includes a spacious 3,300 sq ft bungalow + multiple barns perfect for current use, rental income, or holding while you plan your vision. Key Highlights: Prime future residential development land Located minutes to Yonge Street, Bathurst, and Green Lane Abutting future Upper York Sewerage solution & secondary plan Private and secluded yet close to all major amenities Easy access to schools, transit, shopping & highway connectionsThis is a rare chance to secure a strategic and sizable parcel in a highly sought-after and fast-growing area. Whether youre a developer, investor, or visionary looking ahead this property checks all the boxes. (id:60626)
RE/MAX Premier Inc.
271 Westdale Road
Oakville, Ontario
Stunning Custom Home In Sought After SW Oakville That Is Just Steps To Appleby College, The Lake And Just Moments From All That Downtown Oakville Has To Offer. Soaring 10' Main Floor Ceilings w/Designer Custom Trim Carpentry, Curved Archways, Columns, & Pillars. Stunning Crown, Baseboards, Cornice, & Decorative Mouldings. One-Of-A-Kind Family Home Built w/High Quality Finishes, Elegant Design, Meticulous Craftsmanship & Attention To Detail Throughout. Breathtaking Entrance, Spacious Rooms, Rich Oak Hardwood Floors, Divine Lighting, Walnut Library/Office, Mudroom w/Custom Cabinetry, Gourmet Kitchen w/Island, High End Appliances & Hidden Pantry. Gorgeous Natural Stone Throughout Including Limestone, Quartzite, & Granite. Backyard Oasis w/In-Ground Salt Water Pool, Circular Gas Firepit, & In Ground Sprinkler System, an Entertainers Dream! Spacious Basement w/Radiant Floor Heating throughout & 4pc Bath w/Steam Shower. Crestron Home Automation. Convenient Location Close To Shops, Banks, & Steps To Lake. Architectural Style Combined w/Culture Of Excellence Will Impress The Most Exquisite Taste! A Must See! Irregular Lot, pls check the attached survey. Frontage: 81.45 ft as per Mpac. (id:60626)
Forest Hill Real Estate Inc.
8674 Lundy's Lane
Niagara Falls, Ontario
Excellent Investment Opportunity In Growing Area of Lundy's Lane, Niagara Falls * 40 Rooms Including Two Storage Rooms * Manager's Apartment * Rooms Featuring 1,2,3 Beds, Jacuzzi Suites And Kitchenettes.* 60 Seats Restaurant Featuring Large Size Bar Area And Outdoor Patio * Extra Large Kidney Shape Outdoor Swimming Pool On 50' x 60' Concrete Patio * Additional Huge Parking Lot Approx 170 feet x 110 feet Ready To Be Paved, Previously Used To Park 15 Busses Plus Approx 225 feet x 132 feet Green Field Awaits For You To Explore Opportunities. **EXTRAS** * 1.981 Acres Lot * Lots Of New Commercial & Residential Development Near The Property * Minutes From Falls / Casino/ Shopping/ QEW. (id:60626)
Century 21 Smartway Realty Inc.
6495 Leslie Road
Prince George, British Columbia
* PREC - Personal Real Estate Corporation. 297 Acres of development land within the city limits of Prince George. Road access off Frenkel Road and Leslie Road. Zoned AF allows many uses including residential development. Excellent location, close to West Lake Provincial Park and the University of Northern BC. This property gives both rural living and close proximity to the City with all the amenities. GPS (Lat: 53° 48' 58.3" N - Lon: 122° 50' 11.0"W) Map measurements are approximate, Buyer to verify if deemed important. Buyer to verify access. 160 Acre property beside this parcel also available. (id:60626)
Exp Realty
6 Hillholm Road
Toronto, Ontario
Welcome to this exquisite 3-story designer home in the prestigious Forest Hill South neighbourhood, boasting 4,600 sq. ft. of modern luxury & 8 stunning bathrooms. The property greets you w/ a spacious circular driveway & full 2-car garage. The main level is a masterpiece of comfort & style, featuring in-floor heating throughout, ensuring a warm & inviting atmosphere year-round. This expansive open-concept space includes a beautiful office, chef-inspired kitchen equipped w/ premium fixtures & a captivating wine display wall, a bright breakfast area, & sun-drenched living & dining rooms - perfectly complemented by the cozy warmth underfoot. All bathrooms throughout are also fitted w/ in-floor heating, adding an extra layer of luxury. The second-floor family room, designed to perfection, offers soaring ceilings & a built-in surround sound system, creating an ideal space for relaxation & entertainment. High-quality finishes & thoughtful design details are evident throughout. The primary bedroom suite is a sanctuary of comfort w/ a luxurious walk-in closet & 5-piece ensuite bathroom. 3 additional generously-sized bedrooms, each w/ its own ensuite, provide ample space & privacy. The sun-filled third-floor den, enhanced by a spectacular skylight & a balcony walkout, offers a cozy retreat bathed in soft natural light. The lower level is designed for ultimate enjoyment, featuring a state-of-the-art gym w/ a sauna & wet bar, spacious recreation area, & a private nannys room. Additional conveniences include laundry rooms on both the 2nd & lower levels. Just steps away from Upper Canada College, scenic Beltline Trail, & some of the citys finest shops & restaurants, this home offers an unparalleled lifestyle experience. (id:60626)
Harvey Kalles Real Estate Ltd.
6562 Fremlin Street
Vancouver, British Columbia
Undeniably one of Vancouver´s most stunning homes, designed by the acclaimed Victor Eric Design Group. A 2008 Georgie Award finalist and featured in Spectacular Homes of Western Canada. The centerpiece is a spectacular 3-storey water feature. Open-concept layout with rich, elegant finishes throughout. Gourmet kitchen boasts top-tier appliances and an integrated Sub-Zero fridge. Includes 6 bedrooms, custom aquarium, rear Japanese pond, rec room, sauna, steam room, and an incredible theatre lounge. A/C, HRV, hardwood, exotic marble floors, and more. Impeccable craftsmanship and quality in every detail. Dr. Annie B. Jamieson Elementary & Sir Winston Churchill Secondary. (id:60626)
Luxmore Realty
10133 Francis Road
Richmond, British Columbia
Rare 9-acre blueberry farm in central Richmond! 10133 Francis Road offers mature blueberry crops, ideal for self-farming or leasing. Located within walking distance to schools, shops, trails, and transit-this large, unfragmented parcel provides exceptional convenience and long-term value. Situated in the ALR, with potential for farm retail, agri-tourism, and building a farmhouse (subject to approval). Low property taxes and rental income potential make this a low-risk, long-term investment. A unique chance to own a producing farm in the city-perfect for lifestyle, income, and future food security. Call for more information! (id:60626)
Nu Stream Realty Inc.
8398 Glen Abbey Lane
Whistler, British Columbia
Goldenwood is a luxurious, gated community located in the distinguished Green Lake Estates neighbourhood. 8398 Glen Abbey Lane is a beautiful end unit that is ideally located on the fairway of the 16th hole of Nicklaus North Golf Course. Walk in and immediately be welcomed by the exceptionally warm and welcoming interior space. Vaulted ceilings in the main living area allow the property to be extremely bright and plenty of windows allow you to be awestruck by the fantastic Green Lake, golf course and breathtaking surrounding mountain views. This particular Goldenwood townhome has one of the biggest floor plans in the development and offers 2,348 sq/ft of wonderful open concept living space across 2 levels, where there are 4 bedrooms & 4.50 bathrooms. A 2 car garage AND your very own golf cart garage are great options for a family with recreational gear and toys - not to mention the 4' crawl space. Goldenwood is truly the perfect Whistler community for enjoying all Whistler has to offer in all seasons. (id:60626)
Engel & Volkers Whistler

