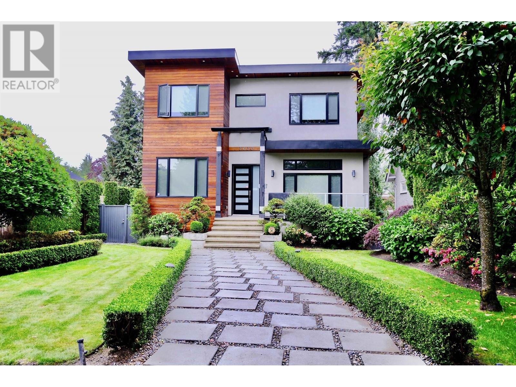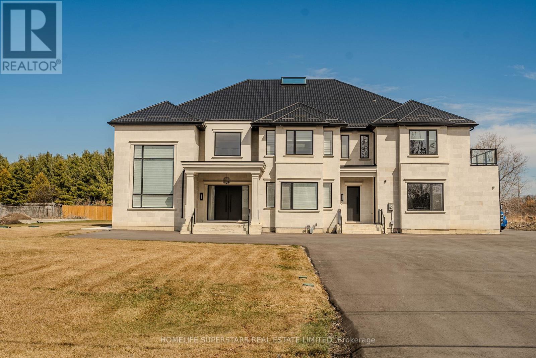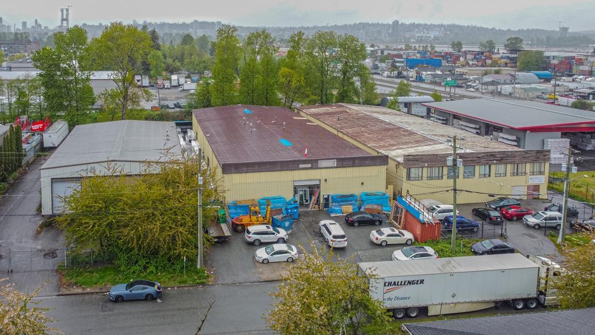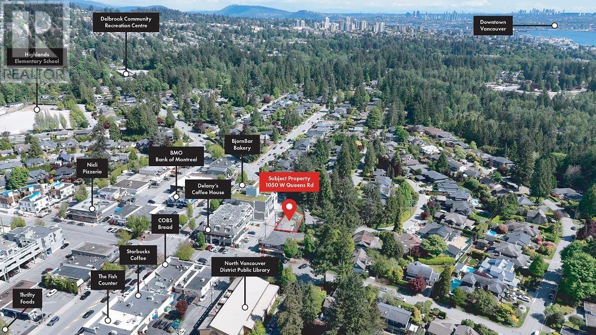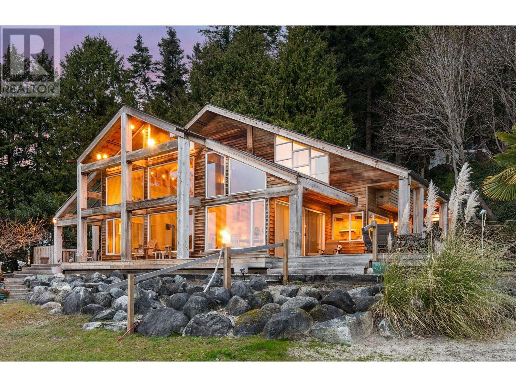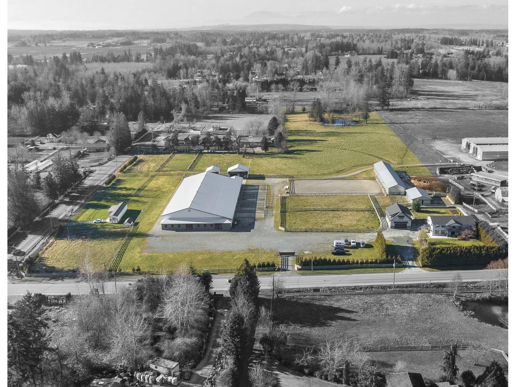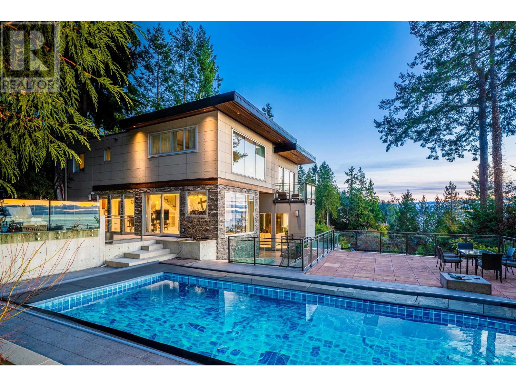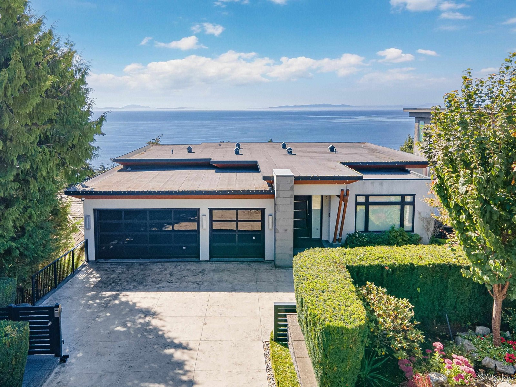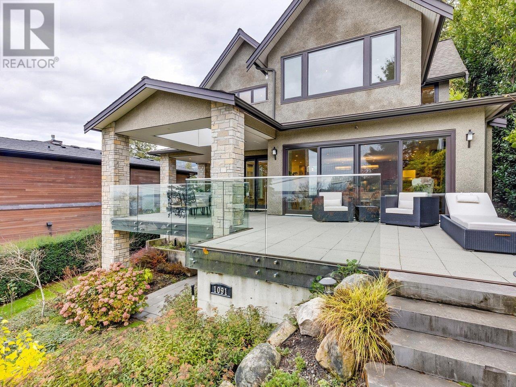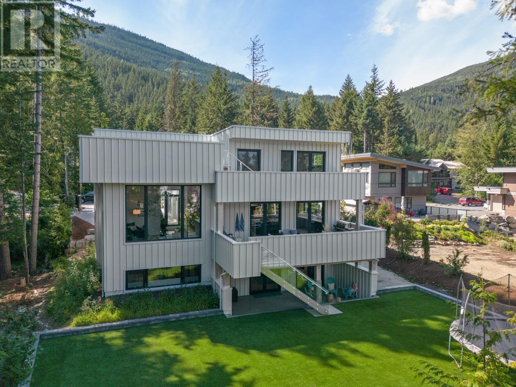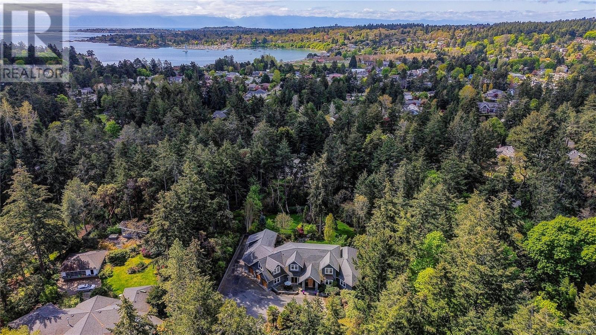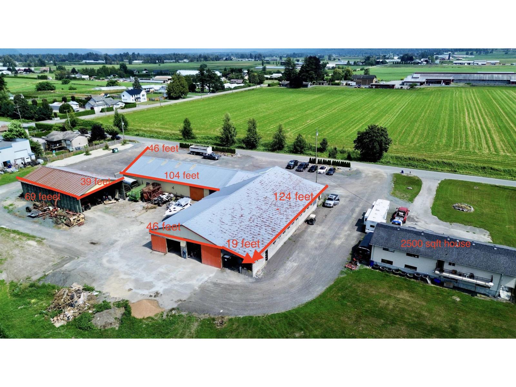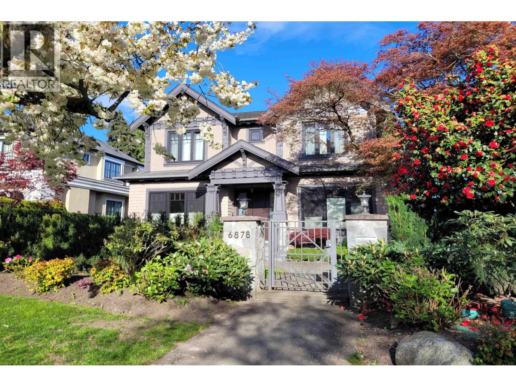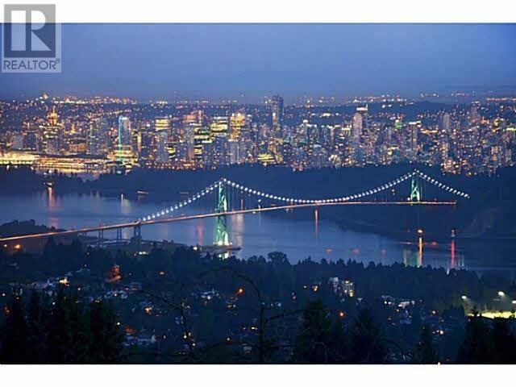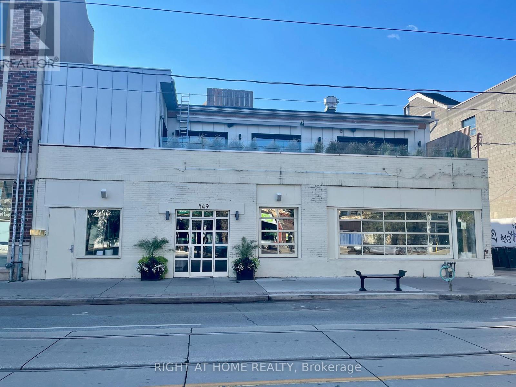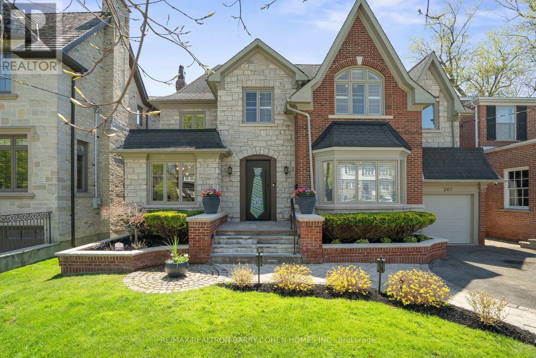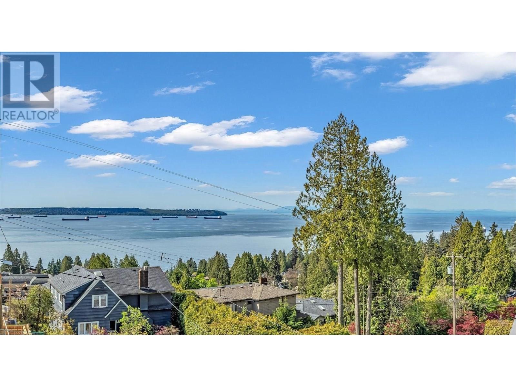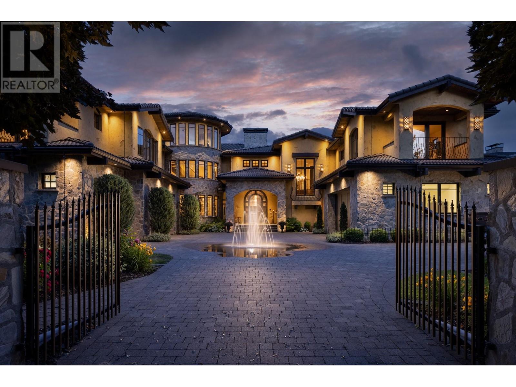116 Church Ranches Place
Rural Rocky View County, Alberta
Welcome to 116 Church Ranches Place – an exclusive opportunity to own one of Alberta’s most distinguished estates - right next to the city. Nestled on a private 5.11-acre hillside in the prestigious Church Ranches community, this gated sanctuary offers nearly 9,000 sq. ft. of exquisitely crafted living space, set amidst manicured grounds, cascading waterfalls, and serene ponds. From the moment you arrive, the architectural grandeur and meticulous detailing are unmistakable. Step inside to discover a world-class interior where sheer luxury meets comfort – from the soaring rotunda foyer to the hand-carved millwork, rich crown moldings, and expansive formal and casual living spaces. The heart of the home is a breathtaking great room where your eyes are drawn up to the barrel vaulted ceiling and the 2 storey white stone fireplace. The gourmet double island kitchen with premium appliances and a heated granite buffet counter speaks French country, and the detailed paneling and finish carpentry is delicate and rustic. The kitchen serves a one-of-a-kind round dining room with a custom table that seats up to 16 people at a single table, and the French double doors open to an outdoor patio for serving or lounging. On the other wing past the large office with private entrance, and the gorgeous den, the glass-enclosed INDOOR POOL and hot tub offer year-round relaxation with in floor heat, beautifully illuminated for evening ambiance and overlooking the tranquil water features outside and sit under the copper turret roof. Upstairs, the palatial primary features a luxurious ensuite where the focal point is a gorgeous tub under chandelier. The ensuite with heated floors includes a bidet, double separate vanities, and private shower. The second walk in closet is behind stained glass, and encompasses an entire room for dressing and organization. Each additional bedroom on the upper level boasts its own private ensuite for ultimate comfort, family flexibility and privacy. Finally, in addition to a games room, lower family room/fire place, treatment room., full wet bar and wine cellar the home theatre is simply a show-stopping Baroque-style theatre with tiered seating for 24 guests, ideal for hosting unforgettable movie nights in true theatre style. Additional highlights include a 2-car garage with breezeway to a second attached 2 car garage with storage above, custom built-ins, and a collector's auto park. The pool equipment has been redone and/or maintained to the highest level. All furnaces, AC units, humidifiers are all new, and the boiler has been serviced and maintained regularly. This is a rare offering of refined elegance, privacy, and prestige in one of the region’s most coveted neighborhoods of Church Ranches in Bearspaw. (id:60626)
Real Broker
304075 Highway 549 W
Rural Foothills County, Alberta
Welcome to the epitome of spacious comfort on this expansive equestrian estate west of Millarville, where lavish luxury living and breathtaking mountain vistas harmoniously blend with a turnkey paradise for the discerning horse aficionado. Set on a remarkable 147.07 acres, this extraordinary estate offers an unparalleled lifestyle. The custom home, spanning 5,521.06 square feet, is a testament to fine craftsmanship and attention to detail. Step inside to discover cathedral ceilings that create an airy and grand atmosphere while the elegant American Cherry hardwood floors add warmth and richness to the living spaces. The spacious kitchen with dine-in island is bathed in natural light, allowing family meals to be enjoyed while taking in the luscious landscapes. A spacious primary suite offers peace and solitude while in floor heating warms the ensuite and runs thoughout the main level. Four fireplaces throughout the home create cozy gathering spots for friends and family. Immerse yourself in the wonders of the night sky with a private rooftop observatory where you can bask fireside in the splendor of a mountain view sunset or simply marvel at the celestial beauty above. Catch the game at your very own sports bar or get into game shape in an exercise room and sports court, there are endless entertainment options for guests. For the horse enthusiast this property provides the ultimate playground. Imagine having your horses right at your back door, with horse stalls available in an indoor heated riding arena set against the backdrop of the Canadian Rockies. The turnkey nature of the equestrian facilities allows for a seamless transition into the equestrian lifestyle. For the hobbyist or craftsman, the inclusion of two heated workshops provides ample space for pursuing your passions and honing your skills. Allow serene moments to wash over you in the shadow of the mountains while relaxing at the water’s edge where your guests can appreciate the quiet of a perso nal cottage. Located minutes from Kananaskis Country, the world famous Spruce Meadows, Bragg Creek & Calgary are a mere 30 minute drive, whie the mountains are a quick 60 min trip, allowing for easy access to city amenities from the comfort of the tranquility of the country. Fall in love with the unparalleled beauty of the mountainscapes that surround this property from the wrap around covered deck. Don’t compromise, with smart-home systems and Starlink internet connection throughout the house, arena and cottage, it is possible to enjoy modern living amongst rustic backdrops. Whether it's sipping a drink in the evening while taking in the majestic views or exploring the vast natural wonders nearby, this estate provides a remarkable setting for relaxation and rejuvenation. Don't miss the opportunity to own this equestrian haven, where every aspect of luxurious living and equestrian pursuits has been carefully considered. Embrace a lifestyle where horseback riding, stunning views, and loving memories await. (id:60626)
Sotheby's International Realty Canada
3630 W 34th Avenue
Vancouver, British Columbia
Beautiful 1st owner elegant home located in prestigious Dunbar neighborhood. This modern house offers exceptional quality, practical layout & luxurious finish. Main floor has living/family rooms both w/gas fireplace, dining room, office, guest powder, eating area, gorgeous main/wok kitchens both equipped with Miele & Wolf appliances. Great front porch, large back deck for all your summer outdoor entertainments. Top floor has 4 bdrms and 3 full bathrooms, two are ensuite. Basement complete with home theatre, sauna/steam, kitchen, 2 bdrms can be guest, gym or a mortgage helper, with independent entrance & enclosed foyer. Radiant heating w/AC, HRV, ceiling speakers, CCTV system. Triple garage. Top schools: Lord Kitchener Elem, Lord Byng Second, St Georges, Crofton & UBC. (id:60626)
Royal Pacific Realty Corp.
12031 The Gore Road
Caledon, Ontario
Absolute Show Stopper!! Located on 3/4 Of an Acre on The Caledon/Brampton Border. New Custom House With 6 Bedrooms + Den, 6 Washrooms, 4 Car Garage With Ample Driveway Room For Parking. This Newly Made Home Boasts a Stone Face With With Approximately 7,000 SqFt Above Grade, Along With An Unfinished Basement With Unlimited Design Potential. The Spacious Living and Family Rooms Open Up With 20Ft Ceilings. The Tastefully Upgraded Luxury Kitchen Contains top Of The Line Appliances, Such as The Sub Zero 2 Fridge, And The Wolf 2 Stove and Hood Fan Set. This Kitchen Is Accompanied With A Separate Spice Kitchen and Walk In Servery. (id:60626)
Homelife Superstars Real Estate Limited
11545 132a Street
Surrey, British Columbia
12,500 sq.ft. standalone building on .50 Acre of land, offering 600 Amp 3 Phase Power. The building offers three 14-foot bay doors which complement the 18 ft+ ceiling height. Additionally, the building includes a 2000 sq.ft. mezzanine, 400 sq.ft. of office space, and two washrooms. The property offers ample parking and storage space, and is conveniently situated near Highway 17. The Zone is designed for light impact industry, transportation, warehouses, distribution centers, and select office and service uses. (id:60626)
Royal LePage - Wolstencroft
1050 W Queens Road
North Vancouver, British Columbia
Prime Redevelopment Opportunity in Edgemont Village. An extremely rare opportunity to acquire an extraordinary site set in one of Vancouver's most prestigious neighbourhoods. Located at the prominent intersection of West Queens Road & Newmarket Drive, the property presents a compelling opportunity for redevelopment within the heart of Edgemont Village. A legacy project for the creative developer or perfect for doctors looking to build a dedicated medical building to serve an affluent community. Under the recently adopted Edgemont Refresh Community Plan, this site is designated for Commercial Residential Mixed-Use, permitting development of up to three storeys with a maximum Floor Space Ratio (FSR) of 1.75. This zoning supports a blend of residential & commercial uses, aligning with the area's vision for a vibrant, walkable village centre. This property offers developers a rare chance to contribute to the evolving landscape of Edgemont Village, capitalizing on the area's strong economic market. (id:60626)
Sutton Group-West Coast Realty
598 Tsawwassen Beach Road
Delta, British Columbia
PRIVATE WATERFRONT 1.308 acre lot (56,9965 sq.ft -136´ frontage) on WEST side of Tsawwassen! Custom-built home (2915 sq.ft.)by long-term owners the home is situated on the westerly FLAT portion of the lot. Extensive use of wood, floor to ceiling windows! Vaulted ceilings - living, dining & family rooms, 180 degree unobstructed ocean views, stunning sunsets and steps to your own beach!!! Master bedroom on the main, three beds/potential 4th bedroom plus den on upper floor. Double car garage + guest suite potential above. Parking for multiple vehicles+workshop. Roof 2019+ skylights. Potential to build another 4 car garage and guest suite PLUS a 2nd home! 25'X10' heated insulated workshop. PRIVATE ROAD-access by apt only! Gorgeous sunsets from this special home! (id:60626)
RE/MAX Westcoast
2473 240 Street
Langley, British Columbia
Exceptional Langley Equestrian Estate on 13.5 Acres! Frontage along 240th St. & 24th Ave, this custom-built facility features a 104' x 232' barn (2018) with an 80' x 200' indoor arena, 12 stalls (12' x 12'), heated tack rooms (1 public, 2 private), LED lighting, wash & grooming bays, washrooms, mechanical room, custom lounge & more. Each stall has split outside access to turnout pens. The 3,600 sq. ft. updated home boasts a pool & hot tub, plus a single-wide mobile home with private driveway. A 30' x 40' two-storey shop awaits your ideas. Additional barns provide extra space for horses and cattle, and two bunkers provide storage for manure and sawdust. Natural gas, electricity & a high-producing well (50+ GPM) service the property. You don't want to miss this one - call today! (id:60626)
B.c. Farm & Ranch Realty Corp.
Royal LePage Little Oak Realty
5290 Gulf Place
West Vancouver, British Columbia
Magnificent SEMI-WATERFRONT property sitting at 15,735 sqt quiet cul-de-sac in prestigious Caulfeild, this 4,049 sft captivating residence offers mesmerizing ocean views. Step inside has vaulted ceilings in entrance foyer, open living spaces seamlessly blend sophistication with comfort, accentuated by natural light through large windows that frame the picturesque ocean vistas. Gourmet kitchen featuring top-of-the-line appliances, custom cabinetry, and expansive countertops. Family area flows to outdoor oasis, where a private swimming pool awaits, offering a refreshing retreat. Incredible master bedrm complete with a spa-like suite ensuring a restful escape. This residence has been updated with modern finishes combining contemporary aesthetics. (id:60626)
Royal Pacific Lions Gate Realty Ltd.
14442 Magdalen Avenue
White Rock, British Columbia
Amazing opportunity to live in this stunning, custom built three level 180 degree stunning ocean view home in White Rock. Direct south facing gated estate home. Modern architecture meticulously designed inside and out. The open concept main level features a custom gourmet kitchen and wok kitchen accompanied by a "Yaletown" social bar, formal dining and living room and a three car over sized garage. All below main bedroom's have ensuite washrooms with walk in closets and ocean views. The basement features an independent / access luxury self contained suite plus a media and recreation/workout room. An Elevator services all three floors. Must see! (id:60626)
Ra Realty Alliance Inc.
28 Forest Ridge Drive
Toronto, Ontario
The Upper Village At It's Finest. A Complete Custom Reno Offering 5550 Sqft Of Luxurious Living Space. Situated On A Beautiful 50X121 Lot,This Home Offers A Stunning Mix Of Contemporary & Traditional Charm. Custom Dream Kit W/All The Bells & Whistles, Butler's Pantry & A SunFilled Family Rm Ideal For Entertaining. Large Master W/Spa-Like En-Suite & Sizeable His & Hers W/I Closets. The Perfect Family Home. ** This is a linked property.** (id:60626)
Master's Trust Realty Inc.
1091 Esquimalt Avenue
West Vancouver, British Columbia
Magnificent Marque Thompson designed home centrally located only a few short blocks to Park Royal and Ambleside beach. Enjoy breathtaking views of Stanley Park & Lions Gate Bridge. This unique plan that focuses on living inside and out. Open concept 6 bed / 6 bath was built new in 2015 with all the amenities including over 900 SF of outdoor decks. Not a detail missed with expansive main living, gourmet kitchen, Wolf and Subzero appliances, Wok kitchen, dining, den, mud, bar, games, media, etc. Vaulted and 10´ 2" ceilings throughout, high perf windows and finishings, AC, radiant heat, HRV, Lutron lighting, networked, heated garage, the list goes on and on. Lightly lived in by original owner. Don´t miss this opportunity! Open house Saturday May 31 2-4pm (id:60626)
Royal Pacific Realty (Kingsway) Ltd.
8328 Needles Drive
Whistler, British Columbia
Contemporary design meets mountain luxury in this beautiful newly constructed chalet in Alpine Meadows with mountain views and beautiful sun exposure. The soaring entry and living room ceilings give the feeling of expansiveness while the finishings and furnishings surround you with the feeling of comfort and warmth. Enjoy the luxury of the entertainer's kitchen with integrated millwork and a large butler's pantry. The expansive lower level boasts a bar, an open media room opening to a patio, and a large, level rear yard. Enjoy entertaining and star gazing from the rooftop deck which is wired and ready for a hot tub. Self-contained 2 bed 2 bath suite. Triple car garage with storage solutions and wired for 2 EV chargers. The chalet is being sold fully turnkey and ready for your enjoyment. GST is NOT applicable. (id:60626)
Angell Hasman & Associates Realty Ltd.
2615 Queenswood Dr
Saanich, British Columbia
Tucked away in the sought-after Queenswood neighbourhood, this custom-built home offers a rare blend of luxury, privacy, and natural beauty. Built in 2012 with steel beam construction designed to withstand seismic activity, it combines exceptional style, comfort, and peace of mind. Connected to municipal water, sewer, and natural gas, it’s a true modern retreat. Set on a sun-drenched, fully fenced 1.6-acre estate, the property offers privacy amidst mature landscaping and lush, seasonal gardens. Whether enjoying a quiet morning or hosting gatherings, the setting is magical. Inside, soaring 20-foot ceilings and accordion-style glass doors in the great room invite the outdoors in, leading to a 2,300-square-foot terrace with an indoor/outdoor fireplace—ideal for seamless living. The gourmet kitchen, with a spacious eating bar and walk-in pantry, opens to the formal dining and living areas, all featuring exquisite custom millwork. The main floor primary suite is a private retreat with terrace access and garden views. Each additional bedroom includes an ensuite, ensuring comfort and privacy for family and guests. The Control4 smart home system integrates lighting, media, climate, and security, all easily controlled via your phone. This home is designed for living well—entertain in the custom theatre, challenge friends in the expansive games room with full bar, or focus in the exercise studio. Additional features include a 5-car garage, air conditioning, 400-amp underground electrical service, security system, and space for RV or boat parking. Ideally located near beach access, parks, trails, top-rated schools, and Cadboro Bay Village, this home combines seclusion with convenience. More than a beautiful home, it’s a resilient, smart sanctuary built to stand the test of time. (id:60626)
Fair Realty
8703 Upper Prairie Road, East Chilliwack
Chilliwack, British Columbia
ACREAGE with ESTATE HOME, OUTBUILDINGS and RENTAL INCOME! This is a one-of-a-kind 29 acre estate property featuring 2 homes and additional buildings. The main estate home is over 11,000 square feet of living space and another 5,400 square feet of unfinished basement is a canvas for your ideas! It features 8 large bedrooms (including 5 master bedrooms) and 11 bathrooms. The second house is an updated revenue generator with 5 bedrooms, 2 bathrooms and a 1-bedroom suite. AMPLE STORAGE of approximately 14,000 sqft included with all buildings, 2 large buildings (48'x104' each), 2 buildings (40'x70') and (20'x64') The large workshop allows 2 large truck and trailer units to park inside. On CITY WATER, 5 min to HWY 1. Plenty of parking and majestic mountain views. All offers presented as received (id:60626)
RE/MAX Blueprint
6878 Laurel Street
Vancouver, British Columbia
ABSOLUTELY GORGEOUS CUSTOM BUILT MANSION IN SOUTH CAMBIE LOCATION. Almost 5,000 sq.ft. sits on huge level lot 57' x 145' (8,265 sq.ft.). STEPS AWAY TO CHURCHILL HIGH SCHOOL with IB PROGRAM, DR.ANNIE B. JAMIESON & LAURIER Elementary School, LANGARA COLLEGE, Oakridge Park & Richmond. Close to YORK HOUSE & CROFTON Private School. This beautiful home simply offers supreme quality finishing workmanship, double-high ceiling, total 7 bedrooms & den, 7 baths. Hugh open gourmet kitchen with high-end cabinetry and top of line appliances and large granite center island. HOME THEATRE, WET BAR, HOME SMART SECURITY SYSTEM, RADIANT FLOOR HEATING, A/C, HRV, STEAM BATH. 2 bedrooms basement suite as mortgage helper. Private fenced yard with park-like garden. MUST SEE ! (id:60626)
RE/MAX Select Properties
1328 Cammeray Road
West Vancouver, British Columbia
VIEW VIEW VIEW! PRICELESS OPPORTUNITY! NO DOUBT, BEST LOT IN THE AREA. Unmatched panoramic views - ocean, downtown Vancouver, Lions Gate Bridge, and mountains all in one frame. Located on one of the best and rarest lots in the prestigious British Properties, this 100 x 120 ft perfectly flat property offers a gently sloped driveway and a completely level backyard - almost unheard of in Chartwell. This over 5,160 sq. ft. home sits on a quiet street and is ideal for investors or builders looking to create a world-class estate on a truly irreplaceable view lot. (id:60626)
RE/MAX Masters Realty
2278 Orchard Lane
West Vancouver, British Columbia
Orchard Lane is one of West Vancouver's most prestigious location. This 7 custom bdrm home is the grand trophy of the development. One of the most panoramic unobstructed views you will find. 280 degree view stretches from Mt. Baker to Lighthouse Park. Stunning 2 storey high ceiling entrance with modern staircase. Completely renovated this home, features a modern and spacious floorplan with oversized gourmet kitchen-connecting family room opening to huge sundeck overlooking the views and outdoor swimming pool. Upstairs: 5 bedrooms with luxurious master suite with another huge sundeck with unobstructed views. Truly what is so unique about this property is the completely private and flat 12,000 sq.ft. lot. 3 car garage. Minutes to Mulgrave, Collingwood, W Van Sec & Shopping, June 29 open 2 to 4 (id:60626)
RE/MAX Masters Realty
47 Danville Drive S
Toronto, Ontario
Welcome to 47 Danville Drive a stunning custom-built residence situated on a premium 60-foot lot on a quiet street in the prestigious St. Andrew-Windfields neighbourhood. This elegant home offers over 6,400 sq. ft. of refined living space, thoughtfully designed to balance timeless style with modern comfort. The main level is both sophisticated and functional, featuring a sun-filled library, expansive living and dining areas, and a custom eat-in kitchen outfitted with top-of-the-line Wolf and Sub-Zero appliances. The kitchen opens seamlessly into a warm and inviting family room, ideal for both relaxed daily living and elegant entertaining. Upstairs, the luxurious primary suite serves as a peaceful retreat with a spa-inspired ensuite featuring heated floors, a grand walk-in closet, and serene finishes. Each of the additional bedrooms includes its own private ensuite with heated floors, ensuring optimal comfort and privacy. The fully finished lower level is an entertainer's dream, complete with a spacious recreation room, custom wet bar, gas fireplace, heated floors, exercise room, and guest bedroom all with direct access to an oversized two-car garage. Additional highlights include a private elevator, Control4 smart home automation system, and impeccable attention to detail throughout. Perfectly located near top-rated public and private schools, parks, and TTC access, 47 Danville Drive offers an extraordinary opportunity to enjoy luxury living in one of Torontos most desirable communities. (id:60626)
RE/MAX Realtron Barry Cohen Homes Inc.
849 Dundas Street W
Toronto, Ontario
Great Opportunity To Invest In A Prime Location. Beautiful Sought After Trinity-Bellwoods. The Existing Tenant Is In A Lease Agreement Ending On June 30 2026. (id:60626)
Right At Home Realty
267 St Leonards Avenue
Toronto, Ontario
Luxury Redefined In Coveted Lawrence Park. A Masterfully Updated Custom Residence Built With The Finest Materials, Uncompromising Attention To Detail & High-End Craftsmanship. No Expenses Spared On Superior Quality, Security & Enduring Value. 6,180SF Of Living Total Living Space. Premium High-End Impact Windows Throughout. State-Of-The-Art European Front Door Opens To Soaring Double-Height Entrance Hall, Introducing The Homes Lavish Proportions & Elegant Interiors. Principal Rooms Designed In Seamless Flow W/ 11-Ft. Ceilings, New Oak & Porcelain Floors, Meticulous Millwork, New Windows & Custom Drapery. Elevator Service On All Levels. Sophisticated Main Floor Office, Living Room W/ Gas Fireplace, Timeless Moulding & Bow Windows. Expansive Dining Room Featuring Wood-Burning Fireplace W/ Porcelain Surround, Full-Wall Wine Cabinet W/ Custom Lighting. Exquisite Gourmet Kitchen W/ One-Of-A-Kind Porcelain Island, New Luxury Appliances, Wolf Oven & Steam Convection Oven, SubZero F/F, x2 Sub-Zero Fzer Drawers, Sub-Zero Wine Cellar, Miele DW, Sun-Filled Breakfast Area & Separate Prep Kitchen. Vast Family Room W/ Walk-Out To New Deck & Gas Fireplace W/ Stone Surround. Magnificent Primary Retreat W/ Newly-Built Private Balcony, Walk-In Closet & Spa-Like 5-Piece Bath W/ Freestanding Tub. Oversized Dressing Room W/ Custom Built-Ins & Semi-Ensuite. Bright Second Bedroom W/ Walk-In Closet & Semi-Ensuite. Spacious Third & Fourth Bedrooms W/ Semi-Ensuite Access. Newly-Updated Basement W/ Grand Entertainment Room, Bedroom Or Lower Family Room W/ Wood-Burning Fireplace & 3-Piece Bath. Highly Sought-After Backyard Oasis W/ South-Facing Sunlight, Tall Privacy Hedges, Mature Trees, New Deck, Barbecue-Ready Stone Patio & Professionally Landscaped Gardens. Distinguished Curb Presence W/ Sprawling Lawn & Manicured Greenery. Minutes To Sunnybrook Hospital, Glendon Campus, Granite Club, Crescent School, TFS International School, Major Highways & Premier Amenities. (id:60626)
RE/MAX Realtron Barry Cohen Homes Inc.
80 Tall Timbers Road
Seguin, Ontario
Welcome to a rare and remarkable opportunity to create the ultimate family compound on one of the most prestigious stretches of North Lake Joseph. Set on 2.76 acres of pristine Muskoka landscape with 419 feet of private shoreline, this exclusive address is tucked away at the end of the road on Billionaires Row, offering unparalleled privacy and all-day sun. The existing 2-slip boathouse, grandfathered in and built on steel, includes 2 bedrooms, a full bathroom, and an open-concept living space above- the perfect lakeside retreat with elevated views. A second dock on the opposite end of the shoreline provides added functionality and access to the water. With a gentle slope from the current cottage down to the waterfront, this property offers the ideal topography to build your dream estate. Think modern masterpiece, classic Muskoka retreat, or a generation compound with room for a sports court, dream garage, guest cabins, and more. Located in a highly sought-after area of North Lake Joe, you're just minutes from: Rocky Crest Golf Resort, the highway 400 extension, and Parry Sound Airport. This is your chance to secure one of the last true trophy properties on North Lake Joseph- a place to build your legacy, surrounded by luxury, nature, and timeless Muskoka beauty. (id:60626)
The Agency
2623 Ottawa Avenue
West Vancouver, British Columbia
Behold this stunning custom residence nestled on a private south-facing property in Upper Dundarave, boasting awe-inspiring ocean and city views! This luxurious home features exceptional quality and was beautifully constructed with a contemporary design. Dramatic entertainment areas include formal living and dining areas with soaring ceilings and large picture windows. A perfectly appointed custom-designed kitchen with top-of-the-line appliances, a second Wok Kitchen, a large island for a breakfast bar, and an adjacent casual family room with a fireplace. The upper level features three south-facing ensuite bedrooms, all opening to an incredible view balcony. The lower level walks out to manicured gardens, a wine cellar, a fourth bedroom, a one-bedroom legal suite, and much more. It's a masterpiece that seamlessly blends luxury with panoramic beauty! Open House Saturday Aug 2, 3-5pm (id:60626)
Sutton Group-West Coast Realty
4383 Hobson Road
Kelowna, British Columbia
Experience unparalleled luxury in this estate-gated property, nestled in the heart of the prestigious Lower Mission. With over 10,000 sq. ft. of living space, this exceptional residence showcases exquisite craftsmanship and meticulous attention to detail. Upon arrival, a Bellagio-style fountain welcomes you, hinting at the elegance inside. Step inside to a grand entry that leads to a main living area with soaring 21 ft. ceilings, creating a spacious, airy ambiance. The gourmet kitchen is a chef’s dream, effortlessly blending indoor and outdoor living, with access to a backyard oasis ideal for summer entertaining. Enjoy the pool, sports court, hot tub, and sunken trampoline, or unwind by the outdoor fireplace in the expansive seating area. From the cabana and bar area, head upstairs to the 2-bedroom guest suite, accessible by elevator. Every detail of this home is designed to impress. This Kelowna estate is offered at a fraction of its replacement cost. For those seeking the pinnacle of privacy and luxury in the Okanagan, this property defines refined living. Call today to schedule your private showing! (id:60626)
Chamberlain Property Group



