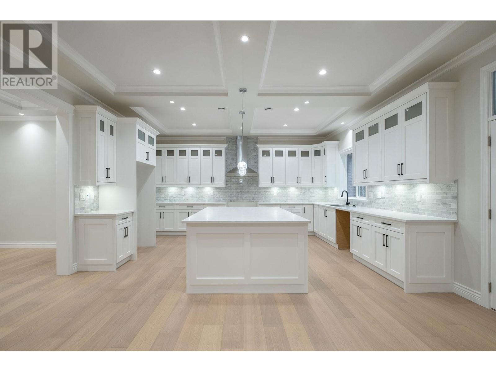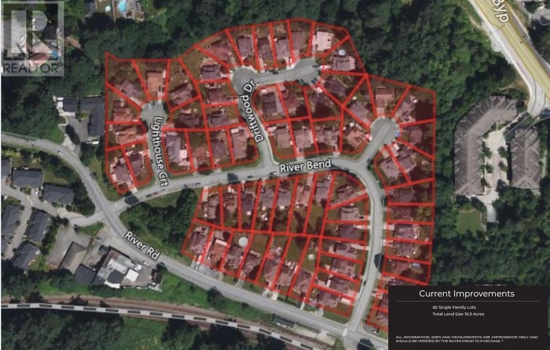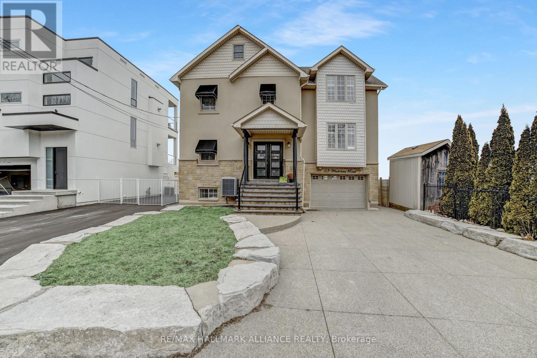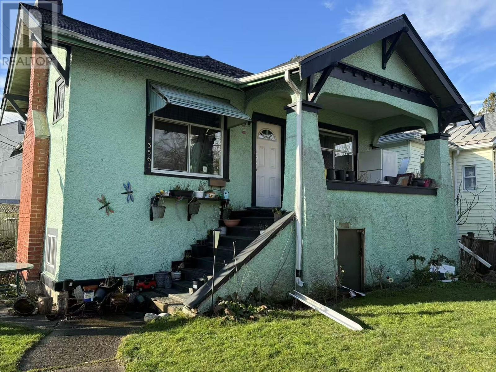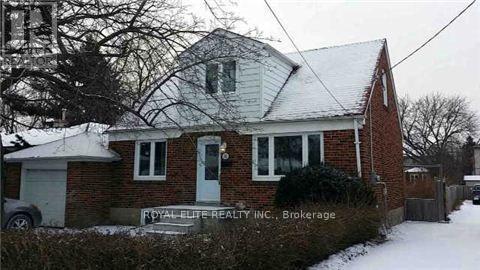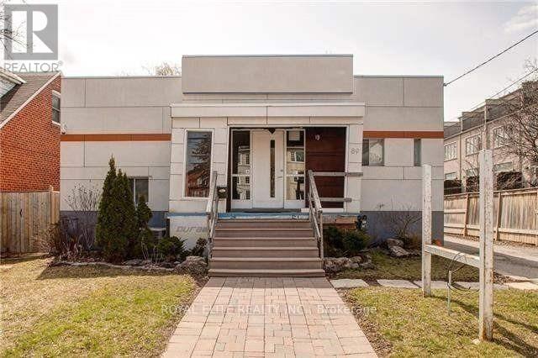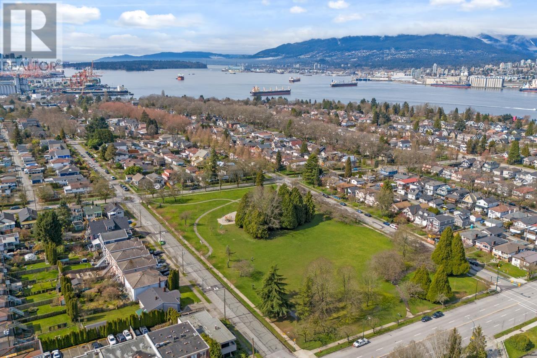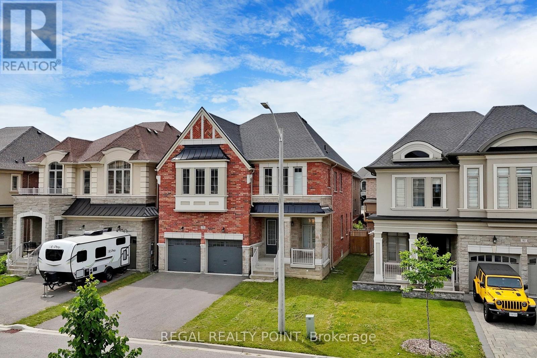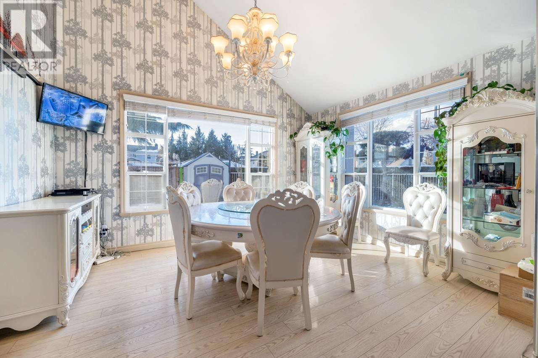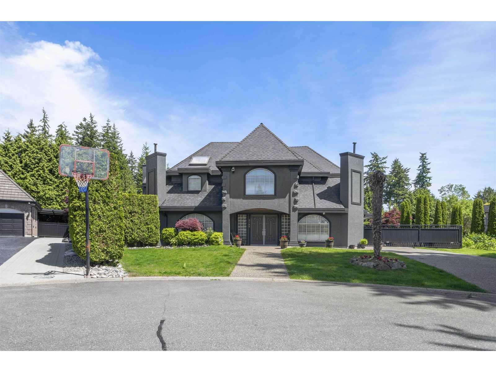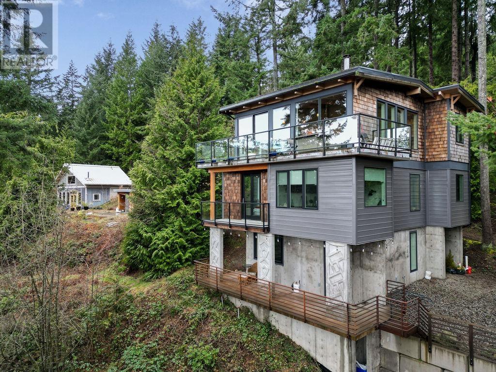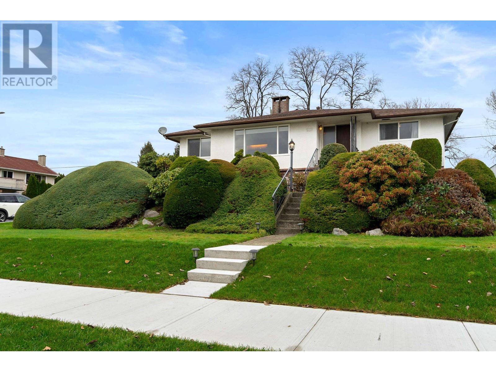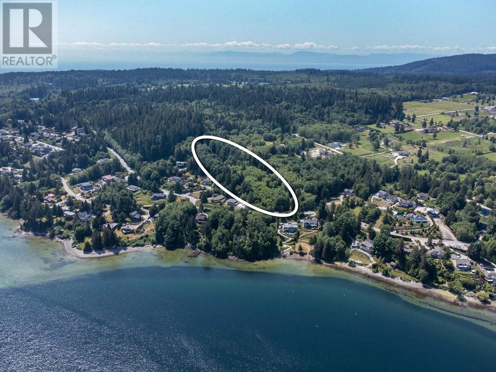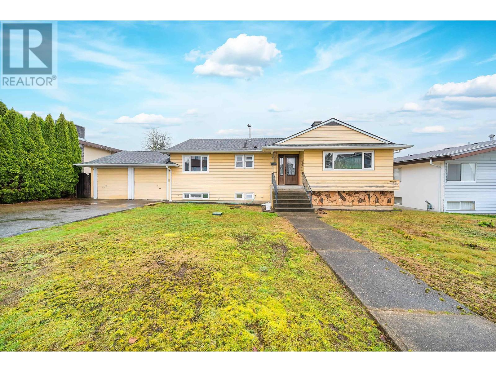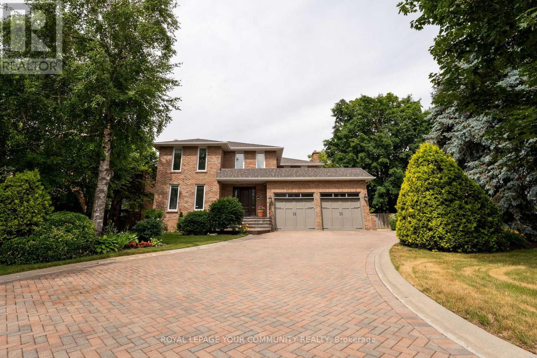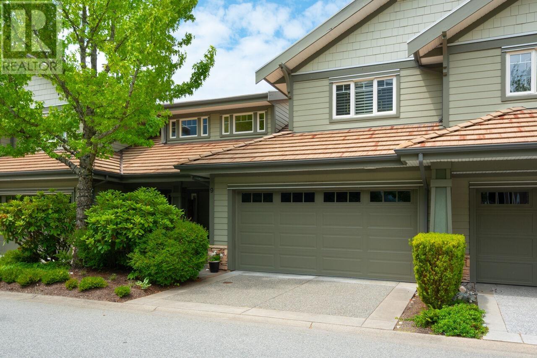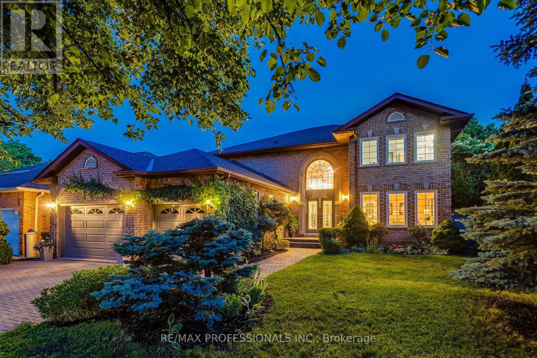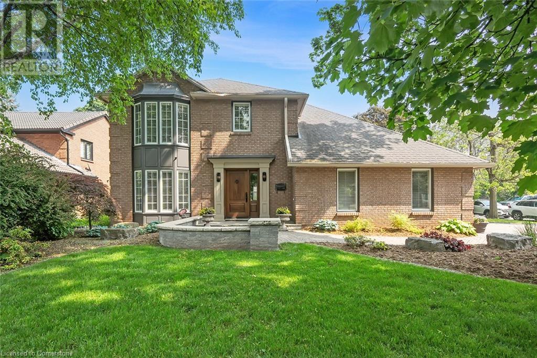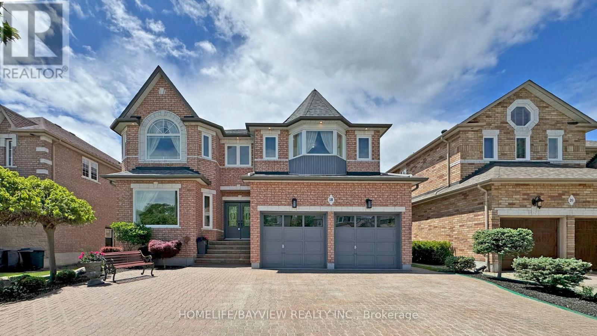1342 Francis Crescent
Coquitlam, British Columbia
Passaglia Developments with another Executive style built home on Burke Mountain. Featuring 3,918 sqft on 3 Levels and sitting on a large, level 5,249 sqft lot. Great Functional Floor Plan w/formal Dining Room, Amazing Living Room and Gourmet Kitchen + Wok kitchen. Upstairs boasts 4 large bdrms, 3 Baths with and a gorgeous spa-like ensuite in the Master. Enjoy the Air-Conditioning, High-End Finishing including Custom Millwork, Hardwood floors, Quartz counters, Space for a 36" Gas Stove, Radiant heat, Built-in Vac, Legal 1 Bdrm Bsmt suite, Huge Covered deck/Gas BBQ Hookup and a Massive fenced yard . Quiet no-through street with other new homes coming + transit, school & parks nearby. Close to shopping and all amenities, nature trails. $15k Appliance Credit. Purchase price plus GST. Wow! (id:60626)
RE/MAX Sabre Realty Group
Royal LePage Sterling Realty
11741 Lighthouse Court
Maple Ridge, British Columbia
Rare opportunity to develop a waterfront grand community plan in the historic Port Haney of Maple Ridge. This site is just over 10 acres and can be developed in several phases. The price of raw land is $320 per sqft. Please contact listing agents for more information & a brochure. (id:60626)
Angell
53 Windemere Road
Hamilton, Ontario
Ultra-Rare Lakefront Estate, Enjoy Direct Waterfront Living with Unmatched Investment Potential. Experience one of Ontarios most exclusive lakefront properties, an irreplaceable waterfront estate offering unobstructed views of Lake Ontario and the Toronto skyline from nearly every room. Spanning over 3,000 sq. ft. across five meticulously designed levels, this architectural gem is tucked between Fifty Point Marina and a sandy beach, surrounded by luxury custom homes on a private road. Every level boasts its own walk-out balcony, delivering breathtaking sunrises and golden-hour sunsets that make everyday living feel like a private yacht cruise. Whether you're seeking a luxury primary residence, a serene seasonal escape, or a high-yield short- or long-term rental, this property delivers. Step into a chefs dream kitchen featuring quartz countertops, a stunning waterfall island, and premium built-in appliances. Elegant hardwood floors, a floating maple and glass staircase, and a sleek electric fireplace create an elevated ambiance throughout. The spacious primary suite is a sanctuary, complete with a spa-inspired ensuite featuring a jacuzzi tub and modern floating vanities.The newly finished lower level (2021) offers a versatile fourth bedroom or recreation space with a full bathroom ideal for guests or additional rental income. Enjoy direct lake access for paddle boarding, kayaking, or swimming, and unwind in your private hot tub under the stars.Located just minutes from the QEW, future GO station, Costco, renowned wineries, and farm-fresh markets, this home is perfectly positioned for both convenience and escape. Freehold lakefront properties of this caliber are extremely rare, making it an exceptional opportunity for Canadian or international investors seeking a high-appreciation asset with strong income potential. (id:60626)
RE/MAX Hallmark Alliance Realty
3561 Inverness Street
Vancouver, British Columbia
PRIME EAST VANCOUVER MULTI-FAMILY DEVELOPMENT OPPORTUNITY! A rare offering in a rapidly evolving neighborhood, this 7893 SQFT site strategically located just off Kingsway on Inverness St, well-positioned for potential rezoning, allowing for apartment developments with residential rental tenure at FSRs up to 2.40 (subject to city approval). This is an ideal opportunity for developers looking to invest in a highly sought-after East Vancouver location. Contact us today for more details on this exceptional investment opportunity! (id:60626)
RE/MAX City Realty
95 Finch Avenue E
Toronto, Ontario
Good Opportunities For Builders And Investors! 50X160 Lot On Finch/Yonge! Prime Location, Steps To Finch Subway Station, Very Desirable Lot For Developers. Great Investment Property. Foot Print Allows For Multiple Dwelling Construction. Can Also Be Noted As Mixed Use Area "C" In Finch Area Secondary Plan Where More Density And Height May Be Allowed For New Development. Good Condition And Good Rent Income. (id:60626)
Royal Elite Realty Inc.
89 Finch Avenue E
Toronto, Ontario
A Rare Opportunity For Builders And Investors! Big 50X160 Lot On Finch/Yonge! Walking Distance To Subway At Finch And Yonge,& Bus Terminal. Easy To GTA By Subway, Go-Train, 401 Hwy. Close To Schools, Shopping, Grocery, Library, Hospital, Community Center. Hardwood Floor Throughout. A Private Driveway W/Ample Parking 5 Spots. Prime Location, Very Desirable Lot For Developers. Great Investment Property. Foot Print Allows For Multiple Dwelling Construction. Can Also Be Noted As Mixed Use Area "C" In Finch Area Secondary Plan Where More Density And Height Be Allowed For New Development. Good Condition And Good Rent Income. (id:60626)
Royal Elite Realty Inc.
2880 Oxford Street
Vancouver, British Columbia
Right across from Callister Park in the heart of Hastings Sunrise, this charming 1950's bungalow sits on an extra-large 50x122 lot with gorgeous views of the park, cherry blossoms and North Shore mountains. A true gem for an end user, builder or long-term investor, this property offers incredible potential to build your dream view home or duplex in one of East Van´s most desirable pockets. With 4 bedrooms, 2 kitchens, and beautiful original hardwood floors, this is a solid, well cared for house and very livable; makes for a great holding property while you plan your next move. This is an exceptional property in a location known for its community feel and easy access to everything East Van has to offer. Come check it out! (id:60626)
Oakwyn Realty Northwest
79 Wellspring Avenue
Richmond Hill, Ontario
Stunning Dream Detached Home In Prestigious Oak Ridges Community, Unobstructed View, Bright & Spacious 4 Bedrooms, 2nd Flr Library Can Be Converted To 5th Bdrm! Loaded With Tons Of Upgrades, Soaring Ceiling, 10 Ft On Main And 9 Ft On Second, 9 Ft Ceiling In Basement! Hardwood Floor Thru Main And Second Hallway, Pot Light, Porcelain Tile,Modern Eat-In Kitchen With S/S Apps, Backsplash, Quartz Countertop, Central Island! No Sidewalk! Great School, Kettle Lakes Public School,Windham Ridge Public School (French Immersion Elementary), King City Secondary School, Aurora High School (French Immersion Secondary), Dr.G.W.Williams Secondary School (Ib School), Academy For Gifted Children-Pace (Private School),Minutes to Schools, Parks, Shops, Public Transit, Highways! (id:60626)
Regal Realty Point
10320 Craig Court
Richmond, British Columbia
"Prime Location & Spacious Layout" Located in a quiet cul-de-sac, this 8-bed, 6-bath CORNER home is ideal for large families, multi-gen living, or investors seeking strong rental income. Potential earnings of $10,000+ per month make it a cash-flow powerhouse. With over $385,000 in renovations, this home offers modern finishes, top-quality upgrades, and enhanced functionality. Enjoy privacy and convenience with easy access to highways, shopping, parks, schools, and public transit. The floor plan features multiple living areas, and a separate entrance adds flexibility for extended families or additional rental units. (id:60626)
Sutton Centre Realty
5788 126 Street
Surrey, British Columbia
Located on Panorama Ridge's prestigious "Street of Dreams," this fully renovated family home sits on a quiet cul-de-sac with over 20,000 sq ft of land. Updates include a newer roof, modern kitchen with stainless steel appliances, granite and marble bathrooms, engineered hardwood floors, and fresh paint. The traditional layout features a formal dining room, living room, kitchen with breakfast nook, bedroom on main wheel chair accessible, and 4 bedrooms upstairs, including a master suite with a soaker tub, shower, and walk-in closet. Additional highlights: 3-car garage, driveway for 15 cars, radiant heating, A/C and a private, fenced backyard. This move-in-ready home is an exceptional find! (id:60626)
Exp Realty Of Canada
1572 Mountain Road
Gibsons, British Columbia
Nestled in the treetops, experience soft ocean breezes while looking over the distant Salish Sea and Islands. This extraordinary 4 year old home located minutes from Gibsons features concrete in-floor heating, lovely vaulted wood ceilings with wood beams, oak flooring on the top floor, a chef´s kitchen with top end Fisher Paykel appliances and a dual fuel range. The 9 foot kitchen island seats 6 stools making entertaining a breeze while the guests wander in and out from the expansive deck. The primary bedroom offers spectacular views and boats a 5 piece spa-inspired bath. Included in the package is a two bedroom cottage located privately away from the main house. Separate sauna and outdoor shower is shared between both residences.The 1400 sq.ft. detached workshop w 12 foot ceiling height features triple bay doors stacking into one, wiring for 240 and 3 phase tools, an office space, storage and a paint room. A drilled well enables year round watering for the greenhouse and the bountiful vegetable garden. (id:60626)
RE/MAX Select Properties
1985 Pitt River Road
Port Coquitlam, British Columbia
Investment opportunity in Port Coquitlam's Lower Mary Hill neighbourhood. This corner lot with back lane is improved with a mixed-use building. Commercial at grade and residential above. The residence features 4 bedrooms and 2 bathrooms. The building is fully leased with estimated CAP rate 3.78%. Good for rental income. (id:60626)
RE/MAX Real Estate Services
7091 Bridge Street
Richmond, British Columbia
Stunning family home in central Richmond with South-East exposure! This beautifully designed and well-maintained property features 6 bedrooms and 4 baths, built to the highest standards. The open-concept main floor boasts 11' high ceilings, quality millwork, and a spacious modern kitchen with high-end cabinetry, top-of-the-line stainless steel appliances, and a large center island. Upstairs, you'll find 5 spacious bedrooms, one of which can be used as an office or game room. Additional features include A/C, radiant heat, an HRV system, built-in vacuum, and a security system with digital monitoring. Perfect for families seeking luxury and comfort! (id:60626)
Nu Stream Realty Inc.
6825 Hycrest Drive
Burnaby, British Columbia
This lovingly cared for Original Owner home is ideal to live now / develop later, for the savvy Investor.... PRIME HOLDING PROPERTY FOR AMAZING DEVELOPEMENT. Perched on the crest of HYCREST DRIVE with bright view of South Burnaby, this 60 X 126 Lot boast ***2 road frontages PLUS BACK LANE!!! The backyard is tranquil and spacious with both a deck, gazebo & patio, ideal for entertaining, BBQ's and a gardeners delight! The recently updated bsmt area is bright & easily suited (no stairs). With parking for 4 cars, Elem school/park behind here,10 min walk to skytrain & SFU & Golfing close by! Come see for Yourself!!! ***** (id:60626)
Homelife Benchmark Realty (Langley) Corp.
16425 77 Avenue
Surrey, British Columbia
Situated in the heart of Fleetwood, this stunning residence sits on a nearly 14,000 sq ft lot and around 4000 sq ft of beautifully finished living space across three levels. Built with exceptional craftsmanship and premium materials, this home was thoughtfully designed with no expense spared. The main level welcomes you with a grand entry, a spacious kitchen and family room that open seamlessly to a spectacular backyard retreat featuring a fireplace, built-in BBQ, and lush greenery perfect for relaxing or entertaining. Upstairs offers 3 large bedrooms and 2 full bathrooms, while the lower level features a bright, open media room, a full bathroom, and your very own private sauna. Bonus features include a 3-car garage, a powder room on the main floor, and an unbea (id:60626)
Century 21 Coastal Realty Ltd.
Lot 15 N Gale Avenue
Sechelt, British Columbia
Investors and builders, take note! This 5.25 acre prime real estate is a development property that is now available for subdivision development. A previous development permit (now expired) for 14 single family homes was already in place. Enjoy breathtaking views of the ocean and mountains from these single family homes. Experience the beauty of the great outdoors as you walk around the area. The location also provides easy access to amenities such as golf courses, marinas, recreational centers with ice rinks and even an elementary school. Downtown Sechelt is only 7 minutes away by car. The area is quickly developing and there is a high demand for builder lots. An information pack is available and we highly recommend calling us today to avoid missing out on this amazing opportunity! (id:60626)
RE/MAX City Realty
8935 Monroe Avenue
Burnaby, British Columbia
Beautiful, well kept family home located on a quiet street in the most desirable Crest Area, Burnaby East. Renovated throughout the house, including Kitchen, Bathrooms, 200 amps electric panel, A/C. New Roof, New Window, New Hot Water Tank and Furnace. Fully finished basement features 2 bedrooms, a spacious recreation room, with a separate entrance. Great potential for in-law suite, or mortgage helper, or for family business uses. Super wide frontage and the back lane access, makes this 7722 sqft lot perfect for multi-unit housing development. This property is not only perfect for living but also presents a unique opportunity for independent development or a collaborative project with the neighboring properties. We will help unlock the full potential. Call today! (id:60626)
Nu Stream Realty Inc.
1 Tannery Court
Richmond Hill, Ontario
Executive Residence In Prestigious Mill Pond Community. Close To Trail/Park, School, Hospital Etc. This Magnificent 2-storey Home boasts 5 Spacious Bedrooms, perfect for Accommodating your Family and Guests. Stainless Steel Appliances 3647 Sq ft. of living space plus 1888Sq ft. in basement. The basement is partially finished. Separate entrance to the basement from the Garage. Two wood burning Fire places and one Gas fireplace. ( 3 in total)Large Windows With Stunning Skylight At 34 Feet Height. Full Of Natural Sunlight. **Custom Home** Solid Oak Stairs Extensive Hardwood Floors & Crown Moldings. Professional Landscape Front & Rear Garden Expansive Outdoor Space,Multi-Tier Decks. Very solid built & well maintained property. Renovated Bathroom on second floorSurrounded by top -tier schools. Perfectly situated in a prime location. (id:60626)
Royal LePage Your Community Realty
9 Beach Drive
Furry Creek, British Columbia
It is my pleasure to present this amazing Oliver´s Landing waterfront townhouse at Furry Creek. Completely renovated to perfection. Including a custom designed kitchen, with quartz countertops and a marble tile backsplash. Rustic oak engineered hardwood flooring throughout the main and upper level. Wool carpet on the lower level. Shiplap accents throughout. This home features 3 bedrooms, 3 1/2 baths, a lofted office, 2 fireplaces, and an open floor plan. 3,300 sq. ft. on three levels, with plenty of storage space. Located next to Furry Creek golf course, with a private marina and recreation centre. Amenities include: a social room, gym, pool, hot tub, sauna, and changing rooms. 1 hour to Whistler and a 45 minute commute to downtown Vancouver. A must see! (id:60626)
Angell
2703 1455 Howe Street
Vancouver, British Columbia
Beautiful Pomaria residence, originally a 2-bdrm plus den, was transformed into an open-concept layout with 2 bdrms that maximizes space, natural light & unobstructed views through floor-to-ceiling windows, showcasing False Creek´s sparkling waters, the city skyline, mountain backdrops and English Bay sunsets. The Master Bedroom is a true retreat, with ample space and custom closets. Additional features in this prestigious & proactive boutique building include 3 parking stalls, A/C, a spacious balcony, a sleek integrated kitchen, 24-hour concierge, gym, sauna/steam and a guest suite. Situated across from May & Lorne Brown Park, just steps away from the Seawall, AquaBus to Granville Island, transit, restaurants, cafes, shops, David Lam Park, Sunset Beach and English Bay. This home offers the best of both world-class urban living and serene natural beauty. (id:60626)
Royal LePage Westside Klein Group
3588 Thorpedale Court N
Mississauga, Ontario
Located in one of Sawmill Valleys most quiet sought-after and family-friendly courts. This stately home offers over 6,000 sq. ft. of total distinctive living space with a grand, double-height foyer that sets a manor-style tone from the moment you enter. The unique floor plan offers clear sightlines throughout the main level, ideal for both daily living and entertaining. The spacious chefs kitchen features a very functional layout with quartz countertops, a centre island, a breakfast peninsula (seats 4), built in desk and a casual dining area (seats 8) with walk-out access to the rear deck and garden. A rear swing door from the kitchen leads to a formal dining room, perfect for important gatherings. Adjacent is a Great Room with a gas fireplace and patio doors opening to the rear deck and fenced backyard. Also on the main floor: a salon-style living space ideal for hosting or relaxing, an executive office. A mudroom with laundry and garage access, and a side entrance to the yard. A secondary staircase leads from the mudroom to the fully finished, soundproof lower level. The upper-level gallery overlooks the dramatic foyer. The primary suite spans an entire private wing, featuring a den, dressing room, and a luxurious ensuite. Three additional bedrooms are located upstairs, with two more on the lower level. The lower level is completely soundproofed with acoustic walls and includes a full in-law or guest suite (kitchen, living, and dining) It also features a very spacious family room a true sanctuary of leisure with wood-burning fireplace. Additional two bedrooms, a gym, sauna, and full bath. Walking distance to top-ranking schools. University of Toronto Mississauga campus and HWY 403 A few minutes away. Easy airport and downtown access. (id:60626)
RE/MAX Professionals Inc.
2428 Lakeshore Road
Burlington, Ontario
STEPS FROM THE LAKE WITH INCREDIBLE WATER VIEWS THROUGHOUT! This 3+1 bedroom (could easily be 4+2), 3.5 bath 2 storey home is situated on the south side of Lakeshore Road and is beautifully appointed throughout. The home is approximately 2400 square feet PLUS a finished lower level. The main floor boasts beautiful hardwood flooring, smooth ceilings with pot-lights and crown moulding throughout. The large updated eat-in kitchen includes a large peninsula, quality cabinetry, granite counters, a pantry, wine room and stainless-steel appliances! The kitchen is also open to the oversized family room with a gas fireplace and access to the private backyard with stunning views of the lake. The main floor features a large living / dining room combination with a second gas fireplace, powder room and garage access. The second level of the home includes 3 large bedrooms PLUS an oversized office / den with a private balcony and two full bathrooms. The primary bedroom includes a walk-in closet and a stunning 4-piece ensuite with heated flooring. The lower level has a large rec room, 3-piece bath, office/den, laundry room and ample storage! The exterior has been professionally landscaped and features a private yard with a large composite deck, great curb appeal and a double driveway with parking for 4 vehicles as well as a double car garage! This home is conveniently located close to all amenities and walking distance to Burlington's core and all it has to offer! Beautiful lake viewing area at the end of the street to enjoy all the spectacular sunsets up close! (id:60626)
RE/MAX Escarpment Realty Inc.
18 Marinucci Court
Richmond Hill, Ontario
Welcome to this exceptional 5+2 bedroom, 5-bathroom detached home in the prestigious Millpond Community ! Nestled on a quiet, family-friendly court, this beautifully maintained property offers over 5,000 sq ft of total living space including a professionally finished 2-bedroom basement apartment with separate entrance, perfect for extended family or rental income.The main level features a bright and functional layout with a dedicated office,skylight, and abundant natural light throughout. The spacious kitchen opens to a cozy family room, ideal for entertaining or relaxing.Freshly Painted , Brand new hardwood floor and step. Enjoy the luxury of no sidewalk with a huge driveway that accommodates multiple vehicles. The landscaped front and backyard create a peaceful outdoor oasis, perfect for summer gatherings.Located just steps to top-ranked schools, parks, trails, and all amenities, this home offers the perfect blend of comfort, space, and location.Dont miss this rare opportunity in one of the most sought-after neighborhoods! (id:60626)
Homelife/bayview Realty Inc.
3622 E 47th Avenue
Vancouver, British Columbia
Welcome home! Expansive living that rivals a house - at almost 2900sf, this has space to spare. Truly open concept main floor that is sure to impress. One of the largest 1/2 duplexes offered in the city. Tasteful and modern white design color palette with stainless steel appliances on main. Perfect for a growing family with 3 bdrm & 2 bath up. Full bath on main. 3 bd & 2ba suite with separate laundry below. South facing fully fenced backyard to enjoy the sunshine. Newly enclosed 200sf sundeck with euro-glass wall system (not included in sf). Located in desirable Killarney, mins to Hwy 1, 16 mins (offpeak) to downtown via Kingsway, Metrotown, parks, and more. Detached single garage, upgraded Tesla Charger. A/C!!! & Radiant Heat. Don't miss out on this stunner. Deep 27X161 lot. No GST! (id:60626)
Georgia Pacific Realty Corp.

