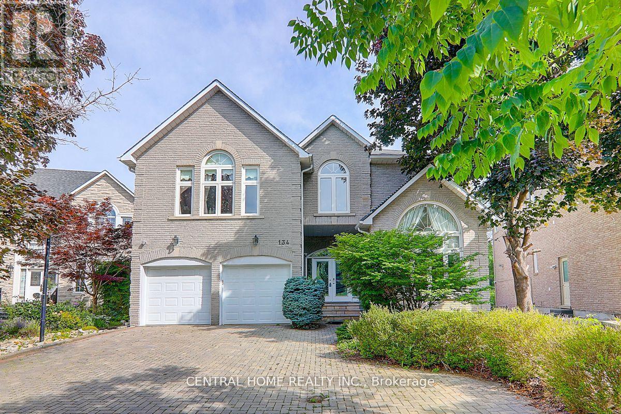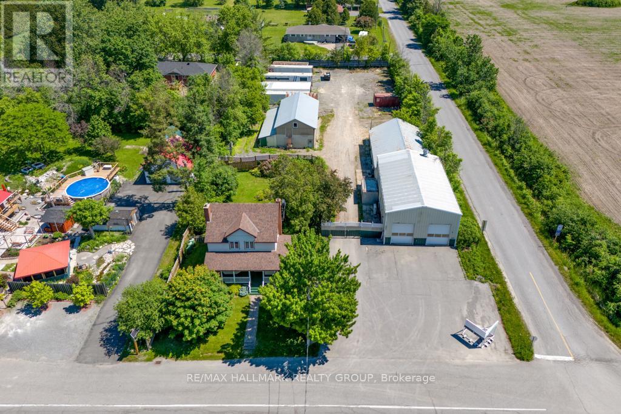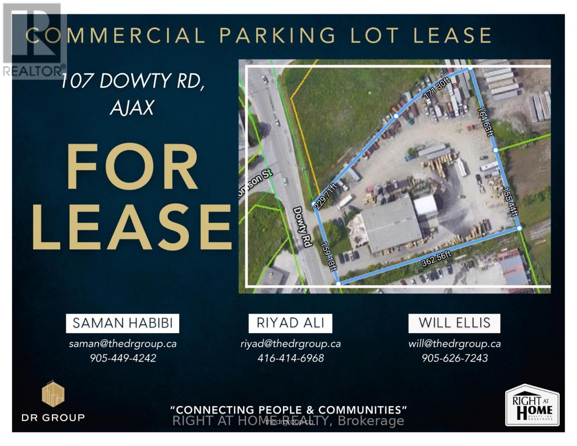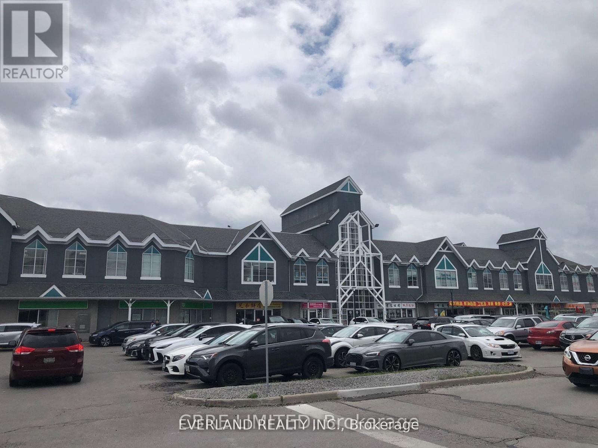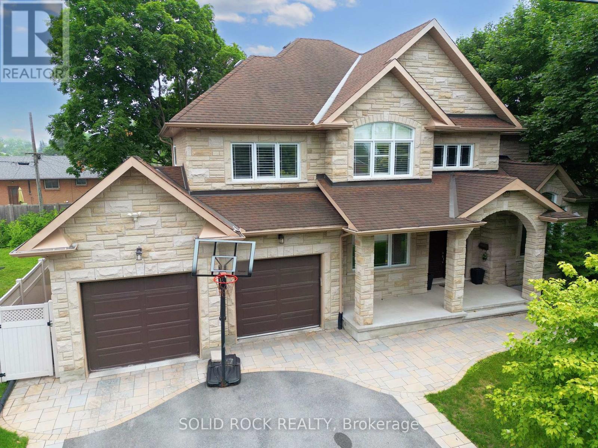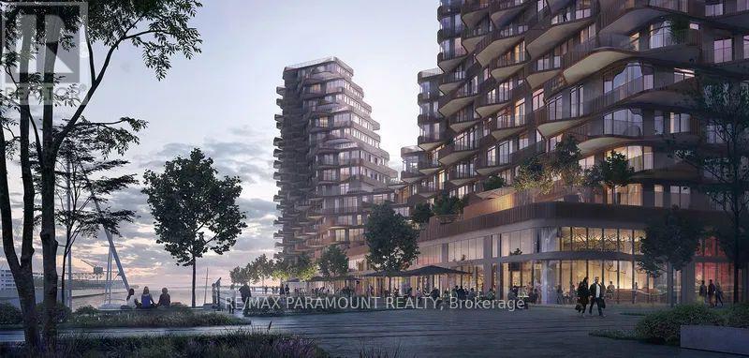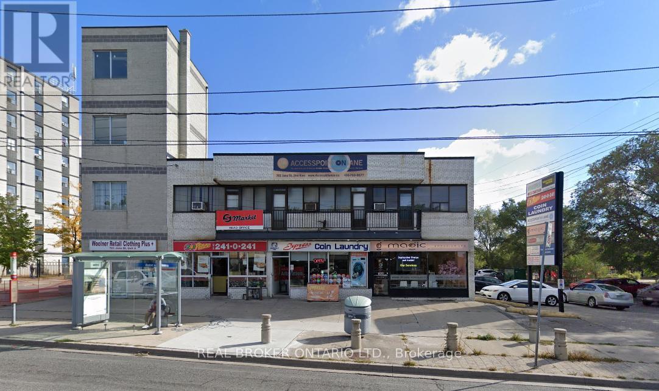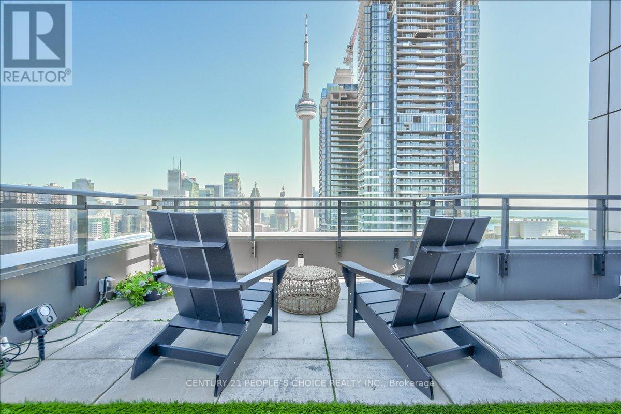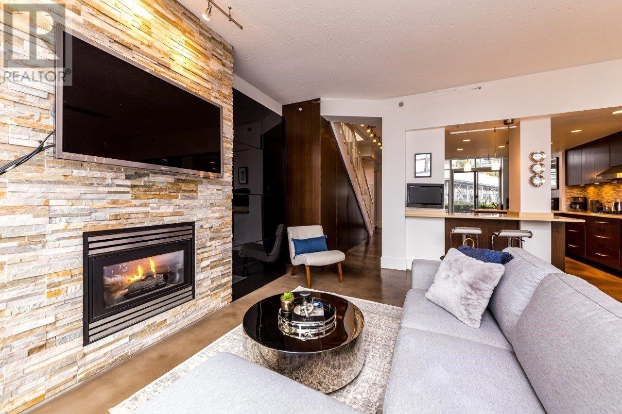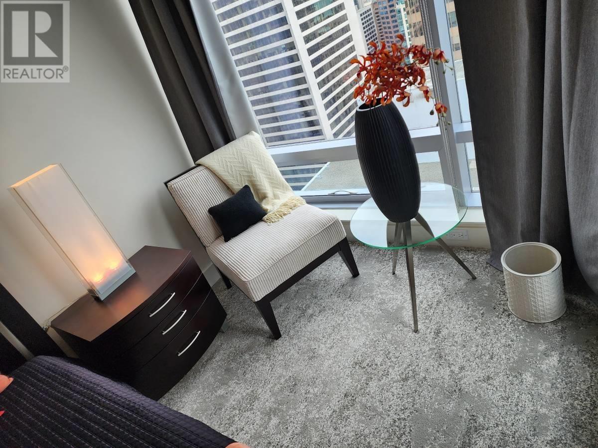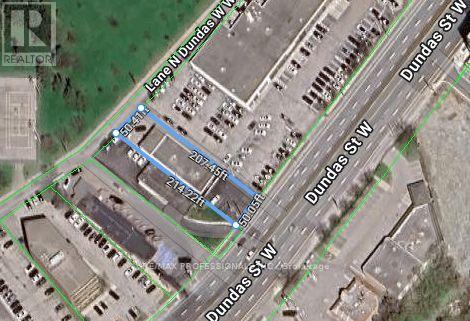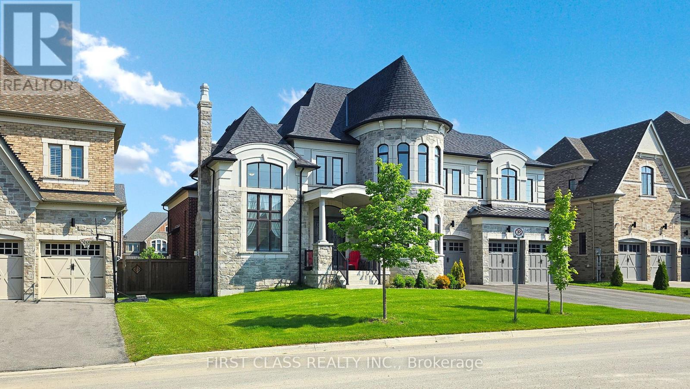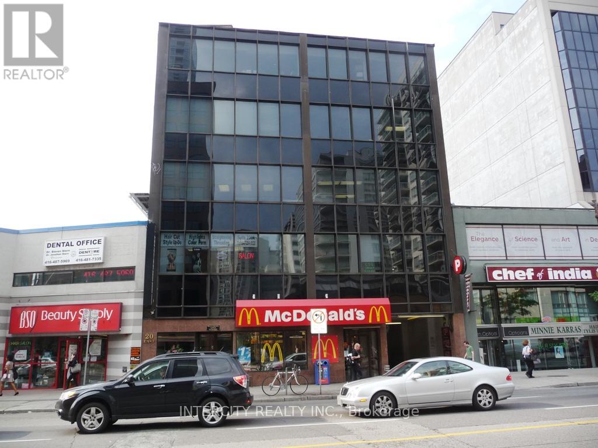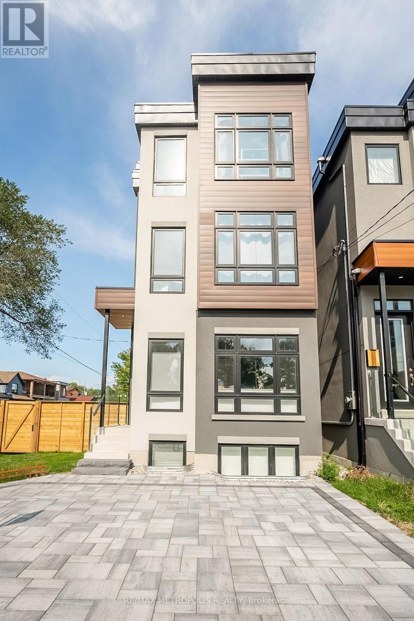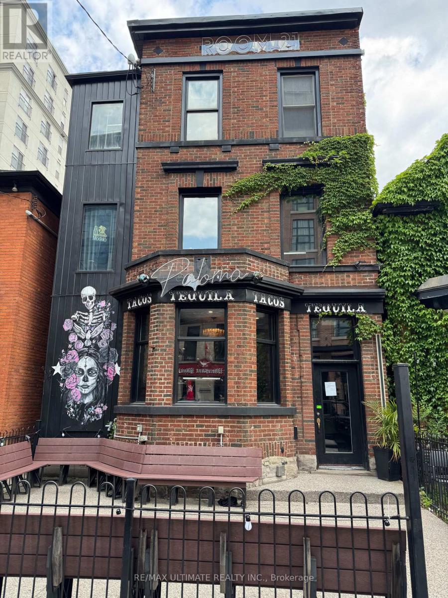134 Bradgate Drive
Markham, Ontario
Premium Luxury Stunning Home Located On Most Desirable St In Thornhill For Lease. Over 4000Sf Double Drs Lead To Grand Double Level Foyer No Sidewalk Long Driveway 9 Ft Ceiling On Main.Top Of Line Appls, Granite Cntrtps, Hrdwd & Limestone Flrs, State Of The Art 6 Pc Mstr Ens, Prof Fin 10' Clng W/O Bsmt W/ Rec, 3 Xtra Rms . Top Ranking Schools. Mins To Public Transit, Shopping, Hwys, Banks & Restaurants For All Your Essential Needs. Photos Are From Previous Listing. (id:60626)
Central Home Realty Inc.
6804-06 Harbour Street
Ottawa, Ontario
FOR LEASE: Just 10 minutes from Hwy 417, this RG-zoned 1-acre property is ideal for automotive, trades, or light industrial use. It includes a 1,500 sq. ft. mechanic shop with mezzanine and spray booth, a 1,500 sq. ft. machine shed, and a 3-bedroom home suited for office or accommodations. With a full 1 acre of flat yard space, onsite services, and ample parking, the site is fully equipped for a range of business operations. A rare opportunity in a well-connected rural industrial corridor. Gross lease (utilities extra) (id:60626)
RE/MAX Hallmark Realty Group
107 Dowty Road
Ajax, Ontario
Location, location, location! Minutes to the 401, 412 & 407! Lot is zoned: Commercial/Industrial. This highly visible location that is fully fenced, has security cameras and has after hours access. This Lot is perfect for any industrial business owner that has large trucks, vehicles and machines to store in a secure location. Approximately 40 Spots available for a variety of vehicle types. **EXTRAS** Contract Term is 36 months. Requiring Electricity & On-site offices is extra per month. (id:60626)
Right At Home Realty
201 - 7077 Kennedy Road
Markham, Ontario
Excellent Renovated and Professional Office in Prime Location, Corner Of Kennedy & Steeles, Across From Pacific Mall, Ideal For Family Doctor, Optometrist, Law Office, Accounting Office, Travel Office, Tutorial School, All Professional Offices, Unit Includes Reception Area, Separated Offices, Board Room And Open Concept Working Area, Morden Design and $$$ Upgraded, Fully Leased Busy Plaza, Lots of Public Parking Space. (id:60626)
Everland Realty Inc.
120 Rossland Avenue
Ottawa, Ontario
You can't help but love all the space in this beautiful home. In the heart of quiet, tree lined, St Claire Gardens you will finally find the home you have been looking for. There is over 3400 finished sqft above grade, with high ceilings and light floors creating an airy and bright space to call home. Freshly painted in November 2024. Welcome guests through the magnificent entryway which has easy access to the separate home office. The eat-in kitchen has tons of counter space + storage, two dishwasher, a built-in oven plus a cooktop, a breakfast nook and there is a totally separate dining room! There is a cozy family room with a fireplace as well as a formal living room and a laundry/mudroom all on the main floor! Upstairs the massive primary bedroom not only has it's own luxurious 5 piece ensuite, but it also has a fully customized, giant, walk-in closet and it's own PRIVATE covered balcony. All the closets have been fitted with custom inserts too. The lower level is fully finished with a 32' x 30' home theature/ recreation space (minus jogs, cold storage, a wet bar, 2 bedrooms, a full bathroom and even more storage room! the Oversized doub le garage has even more storage space and backyard access. Sitting on a lovelly double lot, this is one of those homes you rarely find in the city. 48 hours irrevocable on all offers to lease please. (id:60626)
Solid Rock Realty
515 - 155 Merchants Wharf
Toronto, Ontario
Experience the pinnacle of luxury living in this stunning 2-bedroom + den, 3-bathroom condo at Tridels prestigious waterfront residence, offering over 1600 sq. ft. of sophisticated design and upscale finishes. This rare suite features an expansive layout with floor-to-ceiling windows, an oversized balcony, and a gourmet kitchen equipped with premium Miele appliances, deep pots & pans drawers, soft-close cabinetry, and a built-in waste system. A separate laundry room and custom window coverings (to be installed) add to the comfort and convenience. Enjoy world-class amenities including a lakeview outdoor pool, state-of-the-art fitness center, yoga studio, sauna, billiards room, and guest suites. Ideally located just steps from the waterfront boardwalk, Distillery District, Sugar Beach, CN Tower, Ripley's Aquarium, Rogers Centre, Loblaws, LCBO, and with easy access to the DVP, this exceptional home offers an unmatched lifestyle in one of Toronto's most sought-after neighbourhood's. (id:60626)
RE/MAX Paramount Realty
Ph5201 - 25 Telegram Mews
Toronto, Ontario
A Waterfront Two- Storey Penthouse with Unmatched Private Terrace City skyline views at 25 Telegram Mews, and a spectacular terrace designed for entertaining or enjoying stunning sunsets over Lake Ontario. Positioned just steps from the vibrant Harbourfront, this residence provides easy access to exclusive boat slips and the marina, perfect for those who love to set sail or enjoy the waterfront lifestyle. This meticulously rebuilt condo boasts luxurious Calcutta quartz counters, full-size stainless steel appliances, and stylish glass staircase leading to the upper level. Both primary bedrooms feature elegant ensuite baths with rainfall showers, while two additional balconies offer the ideal spots for morning coffee with a view. The suite is outfitted with ambient ceiling lighting, fully automated blinds, and refined pot lights, creating an atmosphere of sophistication and comfort. The building itself is a statement of exclusivity, featuring a private high-rise lobby with contemporary updates, three dedicated express elevators, and 24-hour security with fob-access to each floor. Residents enjoy exceptional amenities, including a full size heated saltwater indoor pool, a luxurious 10-person hot tub, and direct access to the onsite Sobeys grocery store. Additionally, the underground parking offers both paid and free guest spaces, while this unit includes two side-by-side parking spots next to a locker for added convenience. Just across the street, Canoe Landing Public & Catholic School (JK-Grade 8) and the recreation center offer excellent community access. With the Spadina streetcar connecting directly to Union Station and the UP Express to Pearson Airport, commuting couldn't be easier. Plus, the Gardiner Expressways westbound entrance off of Spadina is right at your doorstep, ensuring effortless travel beyond the city. Experience the perfect blend of luxury, convenience, and waterfront access in this stunning penthouse. (id:60626)
Century 21 People's Choice Realty Inc.
4992 Pinetree Crescent
West Vancouver, British Columbia
Experience breathtaking panoramic views of the ocean, city, Stanley Park, and Kits/Point Grey from this spectacular rental home. Designed for entertaining, the open-concept layout features a gourmet kitchen with a spacious island, granite countertops, a 6-burner gas cooktop, and a Sub-Zero fridge. The formal dining room overlooks a sunken living area with vaulted ceilings and floor-to-ceiling windows, maximizing the stunning vistas. Step outside to a large sundeck and patio, perfect for relaxing while enjoying the private yard and unobstructed views. The primary suite boasts a luxurious 5-piece ensuite, walk-in closet, and breathtaking views. The home also includes a detached double garage and a long, level private driveway. Prime location. Walking distance to Rockridge School. (id:60626)
RE/MAX Masters Realty
Tha 1199 Marinaside. Crescent
Vancouver, British Columbia
Experience waterfront living in the heart of Yaletown with this modern 1598 Sqft condo for rent. Offering 3 bedrooms plus a den, this rental apartment provides ample space for you and your loved ones. Step inside and be captivated by the high-end finishes and stunning designer furnishings that adorn every corner of this exquisite residence. As you enter through the private entrance, you'll immediately notice the open-concept layout, allowing for a seamless flow of natural light throughout the space. Large windows and high ceilings create an airy ambience, while the chic dark wood cabinets, granite counters, and premium stainless-steel appliances in the kitchen provide a luxurious cooking experience. Enjoy casual dining at the breakfast bar or gather around the fabulous rustic coffee table (id:60626)
Rent It Furnished Realty
Ph403 - 825 Church Street
Toronto, Ontario
Spectacular Corner Penthouse Suite With Breathtaking,South-East Views Of The City/Lake .Huge Chef's Kitchen W/Large Breakfast Bar, Top Of The Line S/S Appliances & Stone Counters. Open Concept Floor Plan With Floor-To-Ceiling Windows,10' Ceilings, Engineered Wide Plank H-Wood Floors Throughout, Gas Fireplace, Led Pot Lights & Electric Roller Shades.3 Oversized Bedrooms W/Ensuite Bathrooms.Stunning Primary Suite; 5 Pc Bath With Double Rain Shower, Clawfoot Tub & Heated Floors. Building Amenities Spa/Pool/Cabanas/Dining Room, Gym, 2 Guest Suites/Library/Visitor Parking,24 Hr Concierge. (id:60626)
Sutton Group-Admiral Realty Inc.
3008 1111 Alberni Street
Vancouver, British Columbia
This furnished Vancouver luxury condo for rent offers an exquisite living experience that will exceed your expectations. With a spacious 1150 Sqft floor plan, this pet-friendly residence boasts 2 bedrooms plus a den and 2 bathrooms. Located in the prestigious Shangri-La Vancouver, you'll enjoy access to hotel amenities and breathtaking views of the downtown skyline from every bedroom. Step inside and be captivated by the elegant features and meticulous attention to detail. The condo showcases stunning hardwood and tile floors, complemented by exquisite granite/stone/quartz countertops. The fully equipped kitchen boasts top-of-the-line stainless steel appliances, perfect for creating culinary delights. Plus, the convenient in-suite storage pantry provides ample space for all your belongings (id:60626)
Rent It Furnished Realty
3209 - 180 University Avenue
Toronto, Ontario
Imagine Everyday Perfect Luxury. Work Is Power And Location Is Everything. Shangri-La Toronto Elegantly Situated On Prestigious University Ave. Cultured, Stylish And Streetwise. Experience Shangri-La Lifestyle In This Two Bedroom Suite With A Very Practical Floor Plan. Upgraded With Radiant Heated Floor In Master Ensuite And 2nd Bathroom. Featuring Large Outdoor Balcony 9 Ft Ceilings, High Quality Sunshade. Parking With Tandem Locker!!! (id:60626)
RE/MAX Dash Realty
5454 Dundas Street W
Toronto, Ontario
Well Maintained Free-Standing Building in a Fast Re-Developing Area. Great Location with Excellent Main Street Exposure and Ample Parking. (id:60626)
RE/MAX Professionals Inc.
140 Elmers Lane
King, Ontario
Your Dream Home Here! A Remarkable Real Estate Opportunity in the Exclusive Estates of King City. This Magnificent Home has a Gorgeous Stone & Stucco Front, an 81-foot-wide lot, and a 4-car garage. Luxury Living Space of 4568 SF, 10-foot Ceiling for the Main floor, 9-foot Ceiling for the Second floor and Basement. 14-foot-high Ceiling for the Library Room and 14-foot-high Waffle Ceiling for the Family Room. Chef Inspired Kitchen with Porcelain flooring, Custom-built-in Cabinetry, Quartz Countertops, Oversized Central Island, Professional Rangehood, & Top-of-the-line Stainless-steel Appliances; Sub-Zero fridge, Wolf gas range, Wolf wall oven/microwave & Light Valance. Hard-wood floor and Smooth Ceilings throughout. Warm Gas Fireplace In Library Room and Family Room. Primary Bedroom Spa-Like Retreat 5Pc En-Suite W/ Luxurious Vanities, W/Glass Shower, Elegant Soaker Tub. Every Bedroom Features a Private Ensuite Bath + W/I Closet. A Walk-Out To Upgraded Large Loggia to Fully Fenced Private Backyard & Outdoor BBQ-Perfect for Entertaining and Relaxing. Exceptional Location Within Highly Rated Schools, Including Villanova College, Country Day School, Seneca College and King City Public School. This Beautiful Mansion Is A Private Retreat of Comfort, Offering The Ultimate Superior Living In The Prestigious King City Community. Close to King GO Train station, HWY 400, Parks, Trails and Shoppings. Must See! (id:60626)
First Class Realty Inc.
31 Lake Marie Trail
King, Ontario
Must See! Luxury and Spacious Treasure Hill Home. Over 4500 Sqft W/3 Cars Garage, 5 Washrooms& 4 Bedrooms. 2 Fireplaces, 11Ft Ceiling On Main and 10Ft On 2nd Floor. Hardwood Floor Throughout. Large Custom Kitchen, Huge Center Island. Extensive Upgrades. Close To King GoTrain, HWY 400, Country Day School, Seneca College, Villanova College, Parks, Trails and Shopping. (id:60626)
Royal LePage Peaceland Realty
3805 - 2916 Highway 7 Road
Vaughan, Ontario
*Rare 3Br 4Baths 2 storey penthouse*... Welcome To This One Of A Kind 2 Storey Penthouse in the heart of Vaughan ! Never Miss A Sunset Again in this corner suite with Floor To Ceiling Windows & Gorgeous Views of the city. Step Out And Enjoy The Breeze On Your Private Terrace With Gas & Water Hookup Included!The Open Concept Main Floor Ties Each Room Together With designer Wood Paneling, a vapor Electric Fireplace, Built-in Bar Area With A Miele Full Size Wine/ Beverage Fridge, along with Top Of The Line Miele Appliances in the kitchen. The Gorgeous Floating Staircase Leads Up To A Spacious Primary Suite With A Separate Sitting Area, Custom Walk-in Closet & Gorgeous Ensuite --All 3 Bedrooms Have Their Own Bathroom & Custom Walk-in Closet! This Suite Comes With 2 Side By Side Parking Spaces & 1 Locker. Luxurious Building Amenities Include: 24 Hr Concierge, Gym, Indoor Pool,Party Room & More. Close proximity To HWY 400, Just North Of 407 & A short walk To Vaughan TTC Station! (id:60626)
Royal LePage Signature Realty
122 Elvaston Drive
Toronto, Ontario
FURNISHED.SHORT TERM RENT. THE PERFECT FURNISHED RENTAL! SHORT-TERM! MOVE-IN READY! Fabulous backyard with Ravine Lot! One of Best properties in Victoria Village! Rarely Offered Approx 5000 + sq ft of total renting space. Custom-Built 3 stories raised bungalow with 6 bdr/6 bath. Fully renovated with 2 kitchens, spacious LOFT with BAR, 4 Fireplaces, large laundry. Bright Formal Dining. Family room W/cozy Fireplace. Large main kitchen with Island and Breakfast area. W/O double doors to Patio. Separate Side Entrance. Two Huge On-suite is located on the main floor with no stairs to clime! Sizable bedrooms with Closet spaces and Serene Ravine Views. Large windows provide much natural lights.Extras: Refrigerators (5), Gas cook top, Range Hood, Electric Oven and Stove, Dishwashers (2), Microwaves, (2), Washer, Dryer, Security system, All windows shutters and blinds, TV (2) .Garage door opener.high speed internet 12GBT (id:60626)
Right At Home Realty
500d - 20 Eglinton Avenue E
Toronto, Ontario
Fantastic Opportunity To Lease A Spectacular Office Space, In A Building With Professional Tenants. *Right In The Heart Of Yonge & Eglinton* Completely Finished Space- Turn Key Unit* Bright And Spacious Interior* 1 Large Room * Sink In Unit Available* Fully Gross Lease- All Utilities Included* Elevator* Steps From The T.T.C. Subway Stop Surrounded By Restaurants And Retail* Perfect For Office or Service Space. (id:60626)
Intercity Realty Inc.
6 Aileen Lewis Court
Markham, Ontario
Markham Heritage Estates Masterpiece! *Markham Village* Stunning Custom Estate On Private Court on Acre Professionally Landscaped Lot (23'), Complete To The Studs Restoration, Renovation, With Additions. *3 Car Garage With Coach House Studio / Loft With Kitchenette and Washroom*. Many Recent Upgrades With No Expense Spared. Features All Modern Luxuries While Maintaining Original Character and Charm. Dream Chefs Kitchen With Large Centre Island With Top Of The Line Appliances. Gorgeous *Vaulted and Beamed Ceilings * In Living Room, Family Room, Master Bedroom, and Coach House! Extensive Millwork, Spa Like Baths W/ Heated Flrs, 4 Gas fireplaces, *Smart Home* W/Built-In Speakers, Sonos System, Cameras, Cobblestone Drive, Outdoor Kitchen W/BBQ, Island, Interlock Patio (23'), Custom Mudroom, Built-ins In Living (22'), Exterior Paint (24'). Over 5400sf Of Luxury Living Space. Fantastic Location Close To GO Station, Malls, High Ranking Schools, Shopping (id:60626)
Royal LePage Terrequity Realty
203 Balmoral Place
Ottawa, Ontario
Step into refined living in this fully furnished 4-bedroom + office, 5-bath Alta Vista homewhere every detail is designed for comfort, function, and style. Just minutes from Ottawas top hospitals, private schools, and the city core, this residence is ideal for professionals, diplomats, and executive families. The sunlit layout flows from a grand foyer into open living spaces, a chefs kitchen, and a double-sided fireplace. Outside, unwind in your private oasis: saltwater pool, fire lounge, and award-winning deck. A rare rental offering in a prestigious neighbourhood move-in ready. (id:60626)
Exp Realty
27 Junewood Crescent
Toronto, Ontario
A Beautiful Home With 5 Bedrooms All With Ensuite, And 3 Car Garage On A Quiet Street In Most Desirable St. Andrew Community C12. Large Living Space 6348Sf Above Grade. Private Home Office In Main Floor. Eat-In Kitchen With Walk Out To Huge Backyard. Finished Basement With Wet Bar. Close To Top Ranking Schools: Windfields & York Mills Ci, Top Private Schools Crescent, Tfs, As Well As Granite Club, Parks, Shops & Hwy 401. A Perfect Neighbourhood To Watch Your Children Grow Up In. (id:60626)
Homelife Landmark Realty Inc.
Entire - 27 Thornton Avenue
Toronto, Ontario
Welcome to this 3-storey corner Toronto home that's fully furnished with an up-to-date decor & an assortment of luxury features. All utilities (heat, hydro, water) are included. The open-concept living space is a perfect place to relax after a long day or host a family gathering. The 65-inch Samsung The Frame TV provides over 10,000+ channels & movies On Demand through the included Android Box & IPTV service which is perfect for those that enjoy movies & shows. Bell Fibe high speed internet is included; therefore, you can stream movies, watch videos & work from home with ease. The private driveway consists of 2 parking spaces & is also included in the rent. 1 EV charger spot is also available for use if you have an electric car. Kitchen is equipped with stainless steel appliances, small appliances, cookware, & cutlery. The large centre island is ideal size for the breakfast area & cooking your favourite dishes. The dining area has a large table - perfect for family & friends gatherings. The powder room is conveniently situated next to the foyer area & the dining room. The upper levels of the home consists of 3 spacious bedrooms, lots of closet space & additional full washrooms. All bedrooms are tastefully furnished with consistent style. The primary bedroom, located on the 2nd level, offers a his/hers closet, a 4 piece ensuite & a walkout to a large patio with outside furniture. Coffee lovers will absolutely enjoy the second-floor patio where they can savor their morning fill, while the main-level outdoor space provides a great platform for entertaining, just sitting down & BBQing with friends! Additionally the home features hardwood floorling throughout, the ensuite washer & dryer for added convenience, & office space in the 2nd bedroom. Easy access to TTC bus routes & future Eglinton Crosstown LRT, connecting you to the rest of the city with ease. Close to parks, schools, shopping, dining, & community center. Short-term option is available. (id:60626)
RE/MAX Metropolis Realty
21 Augusta Street
Hamilton, Ontario
Restaurant/Pub Ready Building off James St S in downtown Hamilton!! Join one of the city's hottest blocks with neighbours like Laundry Room, Plank, Ciao Bella and Lobby. This is a 2-story + Basement, mixed-use building featuring a sun-soaked south-facing Patio. Full commercial kitchen and walk-in fridge. Fully fixtured and recently renovated. LLBO for 82 inside and front patio for 26. (id:60626)
RE/MAX Ultimate Realty Inc.

