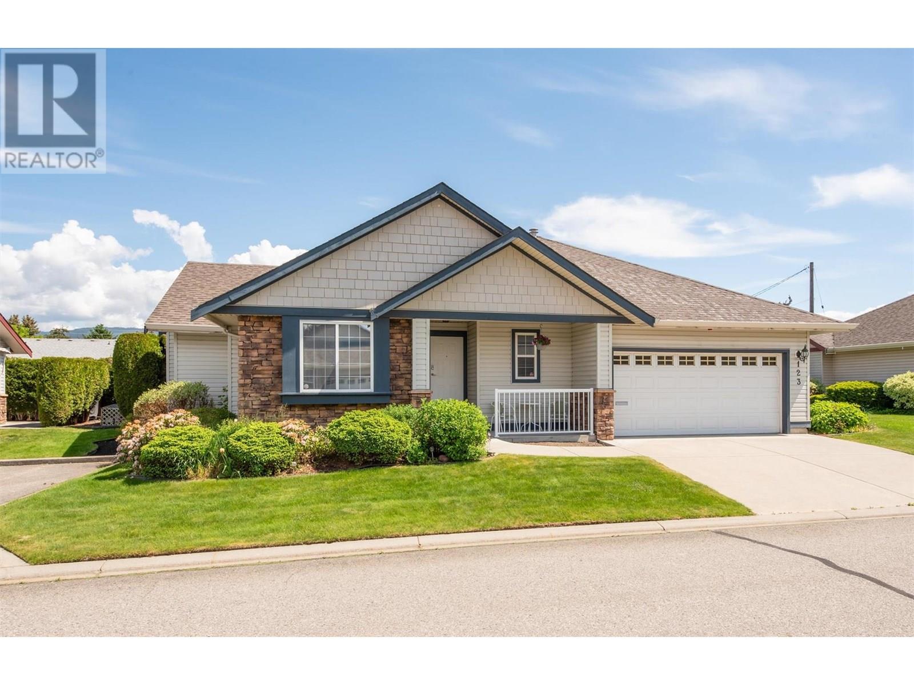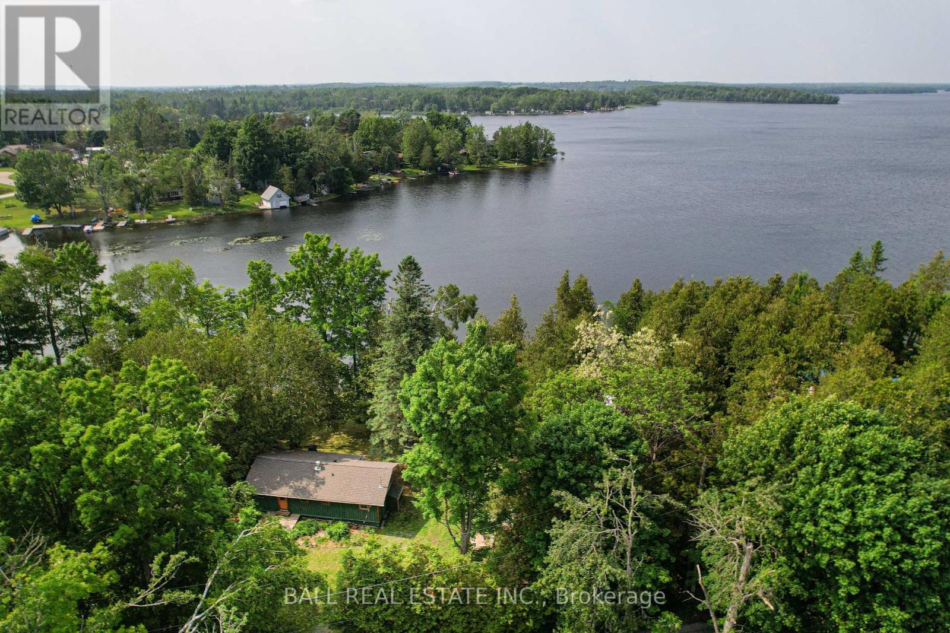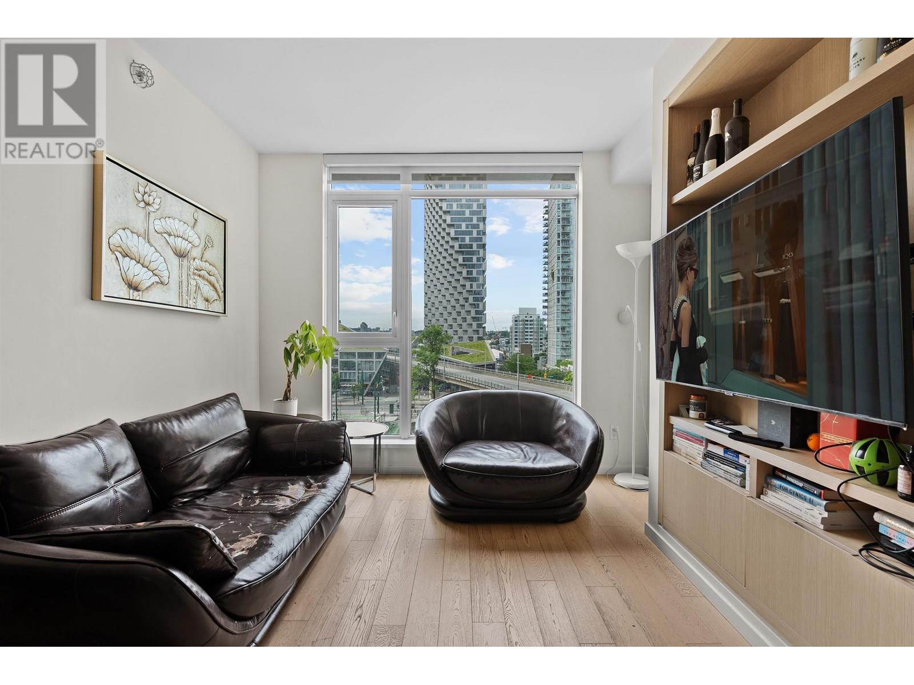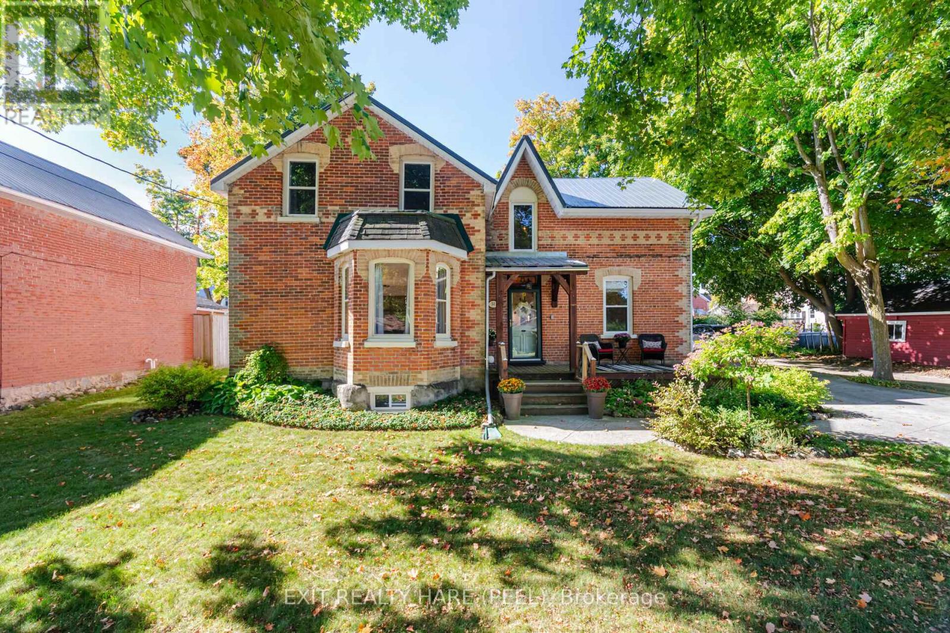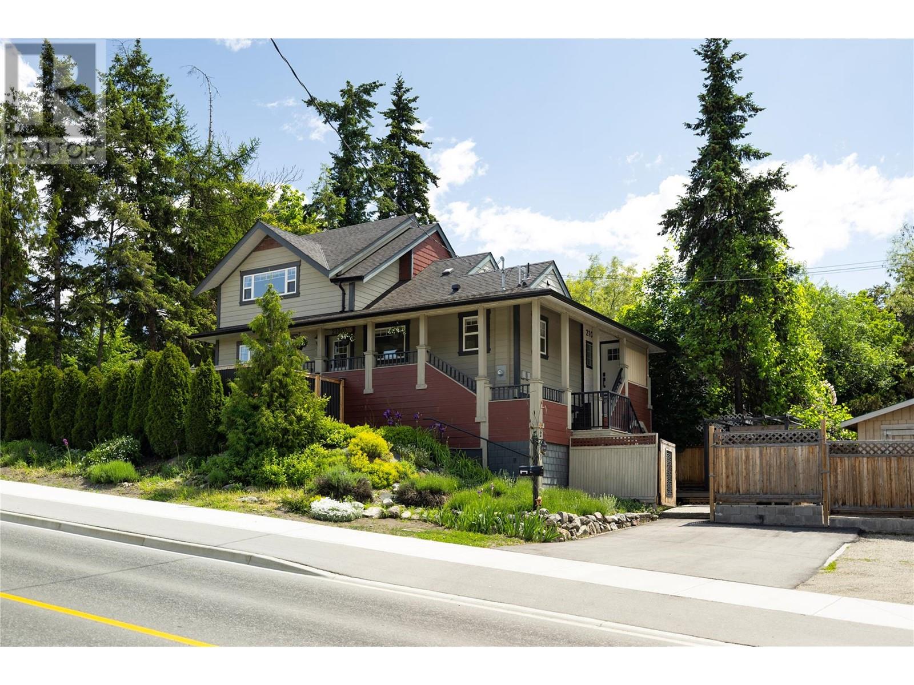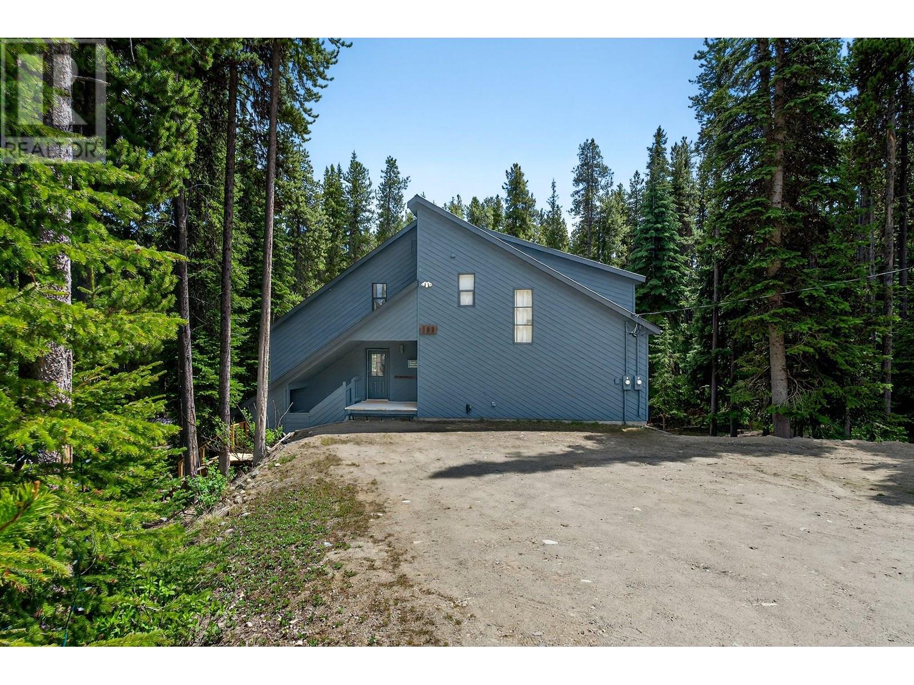1188 Houghton Road Unit# 123
Kelowna, British Columbia
Welcome to Harwood Park — a quiet, secure, and beautifully maintained gated community in the heart of Rutland. This rare 3-bedroom rancher with a finished basement comes complete with a summer kitchen and offers comfort, convenience, and quality upgrades throughout. Enjoy hickory hardwood flooring upstairs, vaulted ceilings and Silestone kitchen countertops. The kitchen also features a newer fridge (2023) and a gas hookup behind the stove for those who prefer cooking with gas. With a brand-new hot water tank (2025), updated irrigation timer (2025), central vacuum system and alarm system, this home provides peace of mind. Enjoy the convenience of main floor laundry and a gas BBQ hookup for easy outdoor entertaining. Harwood Park is home to just 34 detached homes, allowing for a peaceful atmosphere with a strong sense of community. Pets are welcome (1 cat or small dog, up to 15"" at shoulder). Located within walking distance to parks, shops, pharmacy, and public transit, this home blends lifestyle and location seamlessly. Don’t miss this opportunity to live in one of Rutland’s most desirable gated communities. (id:60626)
Royal LePage Kelowna
662 Robel Drive
Selwyn, Ontario
Easy, breezy, beautiful... Buckhorn Lake. This cozy getaway has everything you need for a relaxing time at the lake. The 4-season cottage is turn-key with privacy, lots of natural light and a full updating of all electrical, plumbing and a primary bedroom addition. The waterfront is lake view facing northwest with plenty of room for swimming. The property also has a nice cross breeze to keep bugs at a minimum and is also very quiet as it is down a private road with only a handful of cottages. Come see what Young's Cove has to offer today. (id:60626)
Ball Real Estate Inc.
611 1351 Continental Street
Vancouver, British Columbia
Welcome to Maddox by Cressey - a modern, concrete tower in the heart of Downtown Vancouver. This well-designed 1 bedroom + solarium + large walk-in flex space offers excellent versatility for a home office or guest room. Enjoy central A/C with heat pump, floor-to-ceiling windows, and chef-inspired kitchen with integrated appliances and sleek finishes. Parking and storage included. The building offers premium amenities including 24-hour concierge, gym, steam room, meeting and games rooms, kids´ outdoor play area, and bike storage. Unbeatable location just steps to Yaletown, Sunset Beach, the Seawall, Vancouver Aquatic Centre, and SkyTrain. Urban living at its finest. (id:60626)
Oakwyn Realty Ltd.
64 Alexander Street
Port Hope, Ontario
Lakeview Home on an oversized, private, fenced lot with lots of parking for boat, trailer, several cars. Also a great Investment property! Superb home ownership opportunity. A pleasant 2+2 BR with great upgrades in a great location. Newer Windows. Newly built Decks, Sunroom, Mudroom, Fence. Well-located close to all amenities. Existing Raised Bungalow faces lake with forest and trails all surrounding. A family-sized home w/ many windows, a Sunroom + 2 decks. A superb option for growing family, for shared living with in/laws or room for guests. Potential for development of more units on site. Neighbourhood has enjoyed a revitalization with many homes with renovated interiors & exteriors. Added Greenspace/Parkland has been created nearby. A short stroll to downtown Port Hope shops, restaurants & all town amenities. Walk along Ganaraska River & Waterfront Trails. Recent PHAI remediation included rebuild of decks, mud room & fencing. An application in process for secondary home to be built in back (Duplex home to be built no approved yet - Studies to be completed.) Currently has a month-to-month tenant in place. Lot Size: 71.77 ft x 169.49 ft x 73.70 ft x 169.19 (id:60626)
Century 21 All-Pro Realty (1993) Ltd.
951 Northmore Rd
Campbell River, British Columbia
Set on a spacious .578-acre RM-1 zoned lot, this 1500+ sqft home offers the perfect blend of privacy, practicality, and laid-back charm—just minutes from downtown. This inviting 3-bedroom, 2-bathroom rancher welcomes you with a sun-lit sunken living room, an updated galley kitchen, and spacious dining area. Start your day right enjoying your peek-a-boo mountain views in the sunroom. The primary has a 2 piece ensuite and plenty of closet space. If you want that extra indoor storage, the basement has more than enough storage for seasonal decor, the deep freeze and recreational gear. Outside, the possibilities are wide open. A detached garage, three-bay open shed, and covered storage area make this an ideal setup for hobbyists, gardeners, or anyone with tools and toys to tuck away. The fully usable lot offers space for entertaining, gardening, or simply enjoying the quiet and privacy of your own backyard. Whether you're looking to lay down roots or need room to bring your vision to life, this large property is a rare find and waiting for your vision. Come see the space, potential, and lifestyle waiting here on Northmore Road. (id:60626)
RE/MAX Check Realty
1186 Andrade Lane
Innisfil, Ontario
Welcome to beautiful Detach 3 Bedrooms 3 Washroom house in excellent family neighbourhood. The house boasts beautifully interlocked front entrance, main floor boasts upgraded hardwood floors, with modern kitchen, upgraded cabinets, quartz counter tops, valance light; walk out to beautiful deck for outside entertainment. Harwood stairs leads to upstairs with 3 gorgeous bedrooms; Primary bedroom with renovated ensuite and walk in closet; House in great neighbourhood close to schools, transit and shopping area. Show in A++ condition, no disappointments. (id:60626)
Right At Home Realty
260 Cedar Avenue, Harrison Hot Springs
Harrison Hot Springs, British Columbia
Attention investors and developers! This rare riverfront property in the heart of Harrison Hot Springs offers endless potential. With C3 zoning, it's ideal for a residence, mixed-use commercial, or multi-family development. Steps from Harrison Lake, Hot Springs, shops, and dining Riparian permit approved and triplex building plans included Re-zoning may be required for duplex/triplex (confirm with Village Planning) This prime location is perfect for a build-to-sell or rental investment. A turnkey development opportunity in a growing market. (id:60626)
RE/MAX Nyda Realty (Agassiz)
51 Osprey Street S
Southgate, Ontario
Welcome to this beautifully restored century country home, offering over 2000 sqft (MPAC) of thoughtfully updated living space-ideal for young families seeking timeless charm with modern conveniences. Step inside to find sun-filled, spacious rooms with classic hardwood floors, tall baseboards and a graceful staircase. The main floor features a cozy family room, elegant living and dining areas and a large, family-sized kitchen with a breakfast nook, stainless steel appliances, pot drawers, a lazy Susan and a built-in dishwasher. Enjoy the added functionality of a main-floor office, powder room, laundry room and a bright mudroom with access to the oversized garage. Upstairs, you'll find generously sized bedrooms with large closets and an updated bathroom with a stunning claw-foot tub and separate glass shower-perfectly blending vintage elegance and modern style. Set on a picturesque 72 x 137.5 ft lot, this home offers serene living with perennial gardens, a spacious deck for entertaining and parking 5-6 cars. Major updates include a durable metal roof, cement driveway, newer furnace, garage door, back door, eaves, soffits, and many windows. Country charm, character, and comfort-this home truly has it all. (id:60626)
Exit Realty Hare (Peel)
2100 32 Avenue
Vernon, British Columbia
Welcome to East Hill Living – Modern Elegance with Room to Grow Step into your next chapter in Vernon’s coveted East Hill—where charm, convenience, and contemporary design converge in this beautifully updated 3-bedroom, 2.5-bathroom corner-lot home. Spanning three well-appointed levels with over 1,800 square feet of living space, this home is designed for the rhythm of modern family life. Thoughtful details greet you at every turn. A spacious mudroom sets the tone—tailor-made for busy mornings and snowy days. The open-concept main floor blends warmth and style, while the renovated kitchen impresses with stainless steel appliances, a gas range, and a built-in beverage fridge—ideal for entertaining or quiet evenings in. Upstairs, the serene primary suite features a 3-piece ensuite and walk-in closet. Sunlight fills every room, creating a space that feels both elevated and welcoming. Outdoors, your private oasis awaits. The newly fenced yard offers safety and space for kids, pets, and weekend barbecues. A fresh asphalt driveway and alley access provide ample parking—with room for your RV or boat. Just steps from the revitalized Peanut Pool and Vernon’s expanding bike lane network, this home encourages an active, connected lifestyle. Located in the sought-after Hillview Elementary and VSS catchments, it’s a wise investment for families. This isn’t just move-in ready—it’s a move-up opportunity in one of Vernon’s most vibrant communities. Schedule your private showing today. (id:60626)
Royal LePage Downtown Realty
7450 Porcupine Road
Big White, British Columbia
BEST DEVELOPMENT DEAL IN BIG WHITE SKI RESORT, priced $271,000 below last accepted offer. Opportunity to develop townhomes, condos or subdivide. Ski in and ski out off Mogul track run above the lot, connecting down to the Perfection run. This is one of the last view lots near the Village core and a rare chance to build a multi-unit or mixed-use project. Surrounded by established chalets and the Moguls condo complex, the lot sits uphill with commanding views of the Monashee Mountains—just steps from restaurants, ticketing, groceries, and medical services. Ideal for a fourplex townhome project or luxury chalets, the lot comes with water and power at the lot line, with confirmed capacity for water/wastewater connections (Big White Utilities). This isn’t just a lot — it’s a great canvas in one of Canada’s most popular ski destinations, awaiting the right builder to bring a new vision to life. (id:60626)
RE/MAX Kelowna
1502 - 7950 Bathurst Street
Vaughan, Ontario
Gorgeous, bright and spacious 2 bedroom, 2 washroom brand new condo in the prime location of Thornhill Beverly area. Amazing amenities like full size basketball court, party room, concierge, guest suites, rec room, gym etc. Close to hwy 400, 401, 407, malls and transit. (id:60626)
Royal Star Realty Inc.
103 Whitetail Road Unit# 102
Apex Mountain, British Columbia
Discover the ultimate mountain retreat with this contemporary styled 4-bedroom, 3-bathroom half duplex at Apex Mountain Resort, set on a large, spacious and treed almost 1/2 acre lot and only 126 meters to the ski in/out trail! Designed for style and function and longevity, the home features a durable metal roof, a large view deck, and sleek alpine architecture that complements the natural surroundings. The open-concept main living space is warm and inviting, with expansive windows bringing the outdoors in and a cozy wood-burning stove perfect for apres-ski evenings. Step outside to enjoy the private hot tub, outdoor-accessed sauna, and fire pit area—ideal for relaxing or entertaining after a day on the slopes. A fully self-contained 2-bedroom, 1-bathroom lock-off suite with private entrance could provide excellent rental income potential or multi-family flexibility. With abundant open parking for guests and gear, this home is as practical as it is beautiful. Whether as a personal escape or income-generating investment, this rare Apex offering delivers year-round mountain lifestyle at its finest. All measurements are from floor plans. Contact your favourite agent to view today! (id:60626)
Royal LePage Locations West

