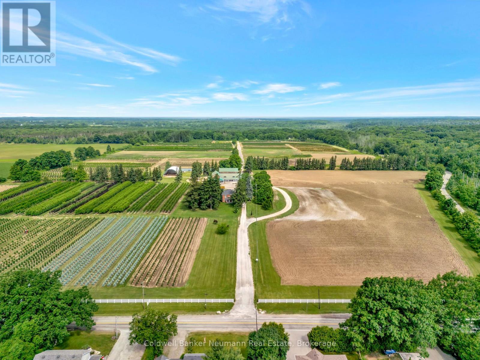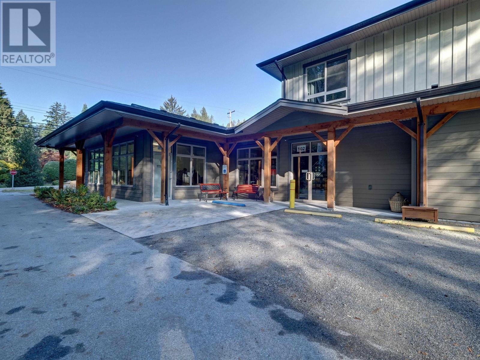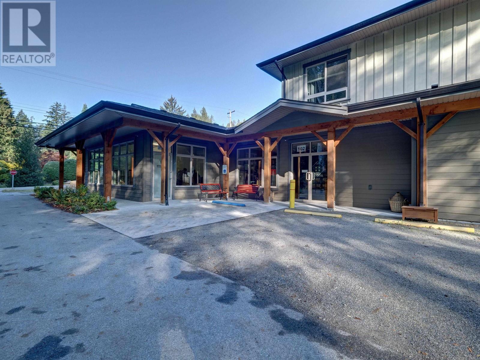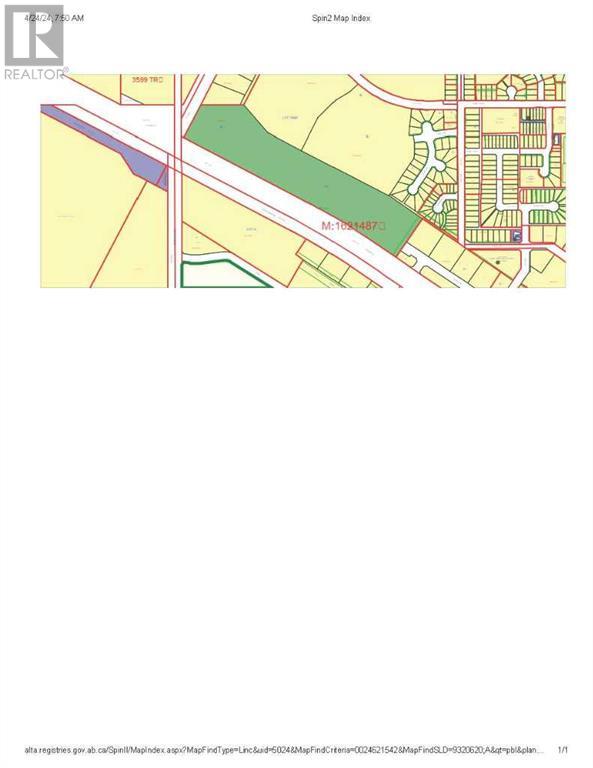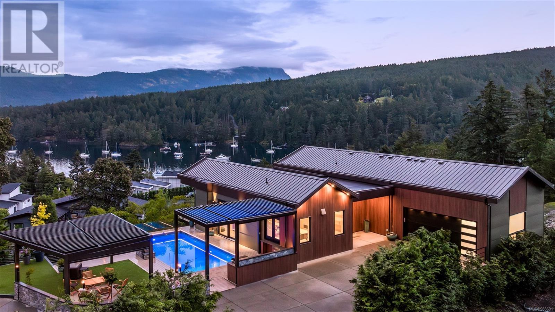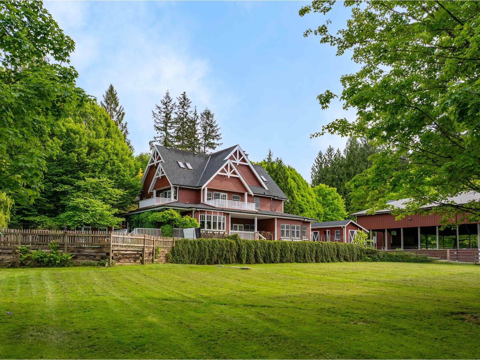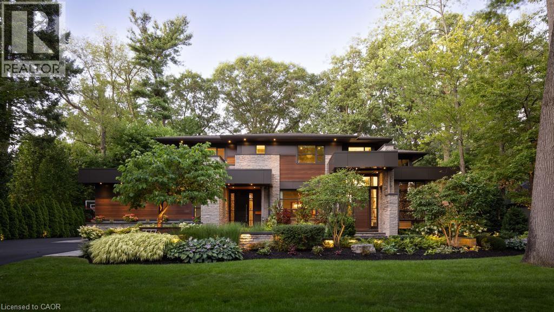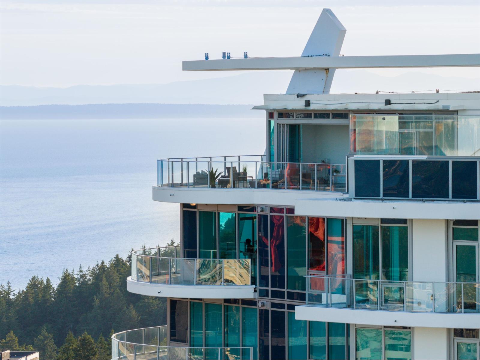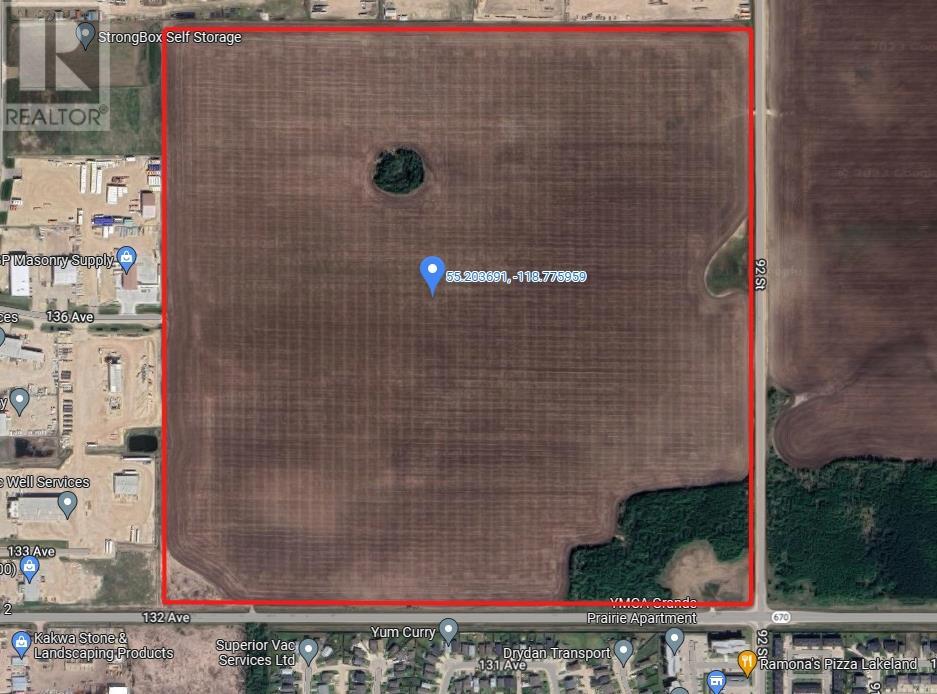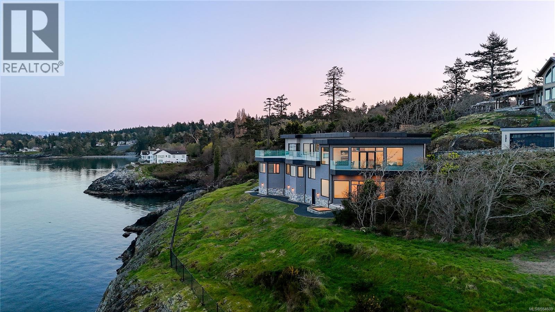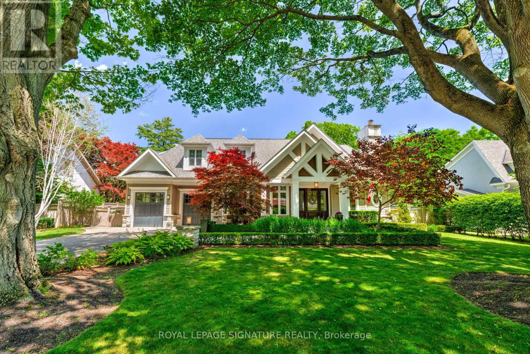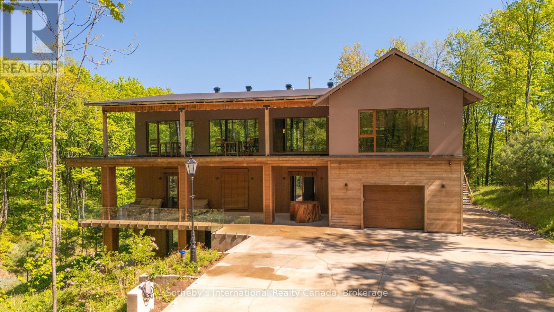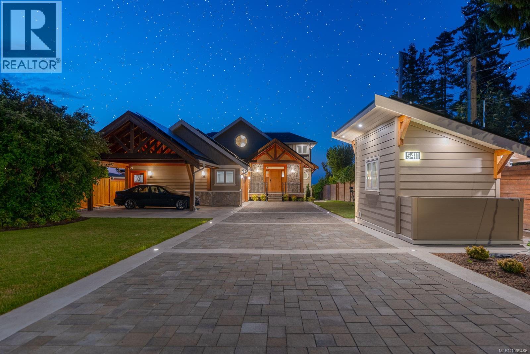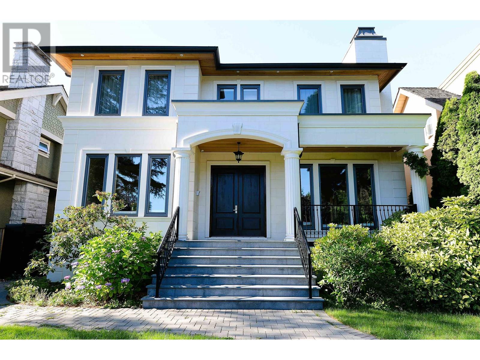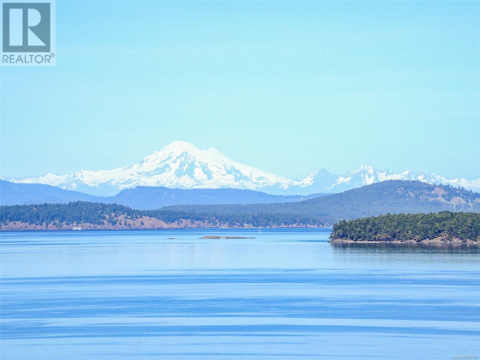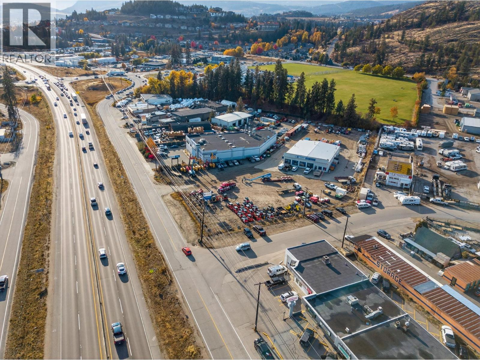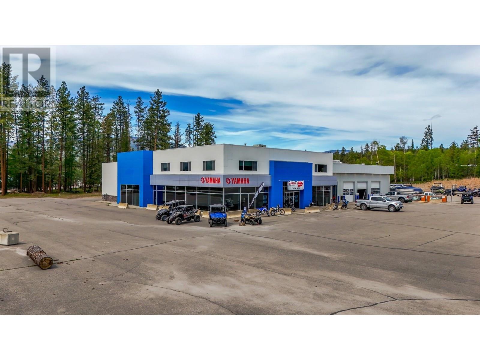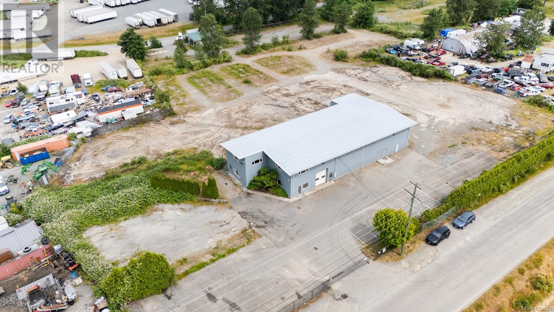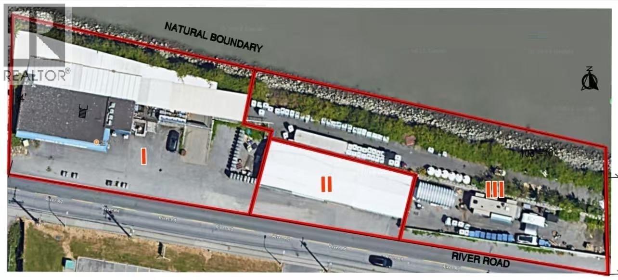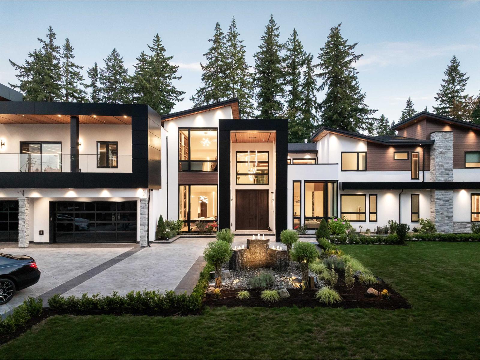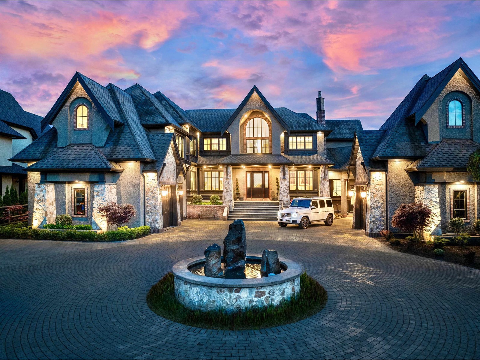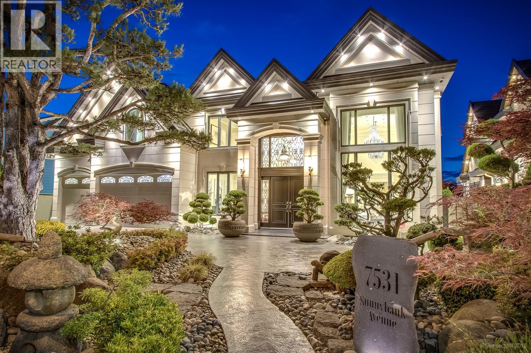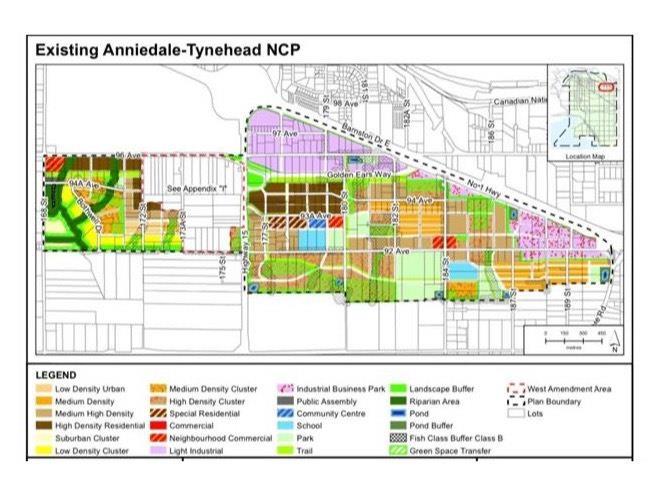573 Parkside Drive
Hamilton, Ontario
Welcome to 573 Parkside Drive! A truly rare offering with 116.5 acres of prime farmland on the outskirts of Waterdown. Featuring a 2,785 sq. ft. 2 storey brick farmhouse, and a beautiful old wood bank barn that was formerly used as a destination fruit and bake shop. This expansive property is just minutes from Burlington, Hamilton, and major commuter routes, with quick access to Hwy 6, the QEW, and the 403. Zoned A2 and P7, the land offers incredible versatility, ideal for continued agricultural use, a dream estate, horse and hobby farming, or even a wedding and event venue that takes advantage of the charming farmhouse and historic barn. The fertile acreage also supports cash crops, orchards, or farm-to-table opportunities. With steady growth in the Hamilton-Waterdown area and multiple subdivision proposals nearby, it also represents an exceptional long-term buy and hold investment (subject to approvals). Featuring established road frontage, proximity to municipal services, and surrounded by active development, 573 Parkside Drive is a one-of-a-kind opportunity that blends country charm, future potential, and unmatched location. (id:60626)
Coldwell Banker Neumann Real Estate
Royal LePage State Realty
106 Brooke Street
Vaughan, Ontario
Situated Pristinely On a 150FT Wide Lot, This One-Of-A-Kind Custom Built Home Offers A Unique Design Language Perfect For Families. Flanked By Dual Double Garages, The Circular Drive Can Accommodate 14 Cars. The Entrance Welcomes A Water Feature, and Access To The Double Level Office Featuring Wood Trim, A Coffered Ceiling & Glass Railings. A Sprawling Kitchen Includes An Over-Sized Bi-Level Island With Contrasting Countertops, Sub-Zero Fridge, Dual Wall Ovens, Three Sinks & Ceiling Mounted Hood. The Optimal Design Extends Into The Bedrooms Where Each Bedroom Features An Upper Loft Space. Special Features Of This House Will Include A Full-Sized Gym With Basketball Net, Rock Climbing Wall & Treadmill, A Media Room With Inclined Seating, A Projector, and Hi-FI System, and A Sauna. A Quiet & Safe Neighborhood With Great Schools. Book A Showing Today To Experience This One-Of-A-Kind House For Yourself. (id:60626)
Highgate Property Investments Brokerage Inc.
1680 Field Road
Sechelt, British Columbia
Presenting an exceptional commercial property, meticulously engineered for seismic resilience, this mixed-use Commercial and Residential Building is strategically located in the thriving heart of Wilson Creek. Encompassing a generous 4,885 square feet of meticulously designed space, the coveted prime C1 zoning allows for 72% lot coverage. The building boasts a 1,325-square-foot, 2-bedroom suite with a deck gracefully positioned above 3,560 square feet of versatile commercial space, with services all underground.The commercial area on the main floor is thoughtfully divided into three distinct units, all currently leased to well-established businesses. Top-tier craftsmanship and meticulous design is evident throughout this well-constructed building'truly, an asset that demands firsthand appreciation to fully comprehend its exceptional quality that will last the test of time. (id:60626)
Sotheby's International Realty Canada
1680 Field Road
Sechelt, British Columbia
Presenting an exceptional commercial property, meticulously engineered for seismic resilience, this mixed-use Commercial and Residential Building is strategically located in the thriving heart of Wilson Creek. Encompassing a generous 4,885sf of meticulously designed space the coveted prime C1 zoning allows for 72% lot coverage. Building boasts a 1,325-sf, 2-bdrm suite with a deck positioned above 3,560 sf of versatile commercial space, with services all underground.The commercial area on the main floor is thoughtfully divided into 3 distinct units, all currently leased to well-established businesses. Top-tier craftsmanship & meticulous design is evident throughout this well-constructed building-truly, an asset that demands firsthand appreciation to fully comprehend its exceptional quality. (id:60626)
Sotheby's International Realty Canada
Block A Highway 2 Sw
Slave Lake, Alberta
Fantastic 23.08 acre parcel IN TOWN zoned C3 Highway Commercial. Great exposure to Highway 2 and still in Town limits. Ready for your next venture! (id:60626)
Royal LePage Progressive Realty
23 & 24 1060 Shore Pine Close
Duncan, British Columbia
Rare find in Maple Bay, a west coast destination on Vancouver Island! This DOUBLE LOT, w/2 titles, features a $3.95M stunning main home (0.27 acre) & a $1.95M carriage house (0.3 acre)...a gated ocean-view estate blending indoor & outdoor living. Ideal for multi-generational living, it incl a newly built 4-bd main home with a 2-vehicle garage, plus a 2-bd carriage house w/garage capacity for 6 vehicles. The resort-style property boasts a custom sports pool w/auto cover, a separate pool house, outdoor kitchen, cascading stone waterfall, and a full-size pickleball court, & lanai w/remote controlled opening roofs & shade screens. The Scandinavian-inspired home features minimalist design, sleek modern lines, & ocean views from nearly every room. Meticulous craftsmanship incl soundproofing, automated systems, 4 fireplaces, lift-and-slide doors ($250k+), the highest quality windows ($30k+), vaulted ceilings, and innovative storage. The upper level offers one-level living with a bedroom + ensuite, luxurious kitchen, custom cabinetry, high-end appliances, a quartz backsplash extending to the vaulted ceiling, and a bi-fold window connecting indoor & outdoor kitchens. The primary bedroom features expansive sliding doors framing ocean views, while the spa-like ensuite boasts a 10' wall-hung vanity, custom tile valences, waterproof blinds, and a teak-floor shower room. A courtyard living room with a fireplace enhances outdoor enjoyment. The lower level includes 2 more bedrooms, day kitchen, a family room, a yoga room, and a private deck. The separate 2-bedroom carriage house also enjoys ocean views, deck space, & 6-vehicle garage. The $2M in hardscaping & landscaping completes this incredible property. Perfect for boaters (MB Marina/Boatyard & Yacht Club steps away), car enthusiasts (VI Motorsport Circuit 20 min away), and professionals (new hospital 10 min away). 5 min walk to the Marina for float plane service to Vancouver. Nominated for 2024 CARE Award Project of the Year. (id:60626)
Pemberton Holmes Ltd. (Dun)
25769 82 Avenue
Langley, British Columbia
Cobblestone Farm - a premier equestrian property in Glen Valley, just 10 min from Thunderbird Show Park. Spanning 8.3 acres, it features a pristine hunter/jumper facility w/ a renovated country house, a Gambrel-style barn for 15 horses & extensive turnout. A charming brook crossed by multiple bridges that enhances the serene landscape. The fully renovated home offers a unique layout w/ covered verandahs, grand foyer, spacious living areas & a luxurious master suite. High-end appliances, outdoor pool, & a hidden loft to add to its charm. The barn includes oversized stalls, heated facilities, & a legal loft apartment. Add'l amenities include a 5-horse exerciser, covered indoor arena, oversized outdoor ring, & shelters/paddocks. Thoughtfully designed for horse welfare, an extremely rare find. (id:60626)
Macdonald Realty
777 Shadeland Avenue
Burlington, Ontario
Some streets feel as though they were named for the very homes that grace them. Shadeland is one of those streets. Peaceful, tree-lined, and perfectly suited for a property that blends architectural sophistication with natural beauty. 777 is a modern, distinguished residence offering nearly 6,000sqft of meticulously finished living space. Designed for those who value both grand scale and intimate detail, the home features extensive millwork, natural stone, soft textures, and expansive windows that frame stunning ravine views. The second level was designed with families in mind, showcasing 4-bedrooms and 3-full baths - each offering built-in furnishings, walk-in closets, and ensuite privileges. The lower level comes complete with a games room, wet bar/kitchenette, & gym. A private side entrance, additional bedroom & bath, makes it ideal for multigenerational living. Set on a rare double lot, the exterior is equally impressive. A covered deck extends your living space with a full outdoor kitchen, BBQ area, and wood-burning fireplace, perfect for entertaining year-round. The inground sale water pool completes this backyard oasis. For the enthusiasts, a heated triple-car garage, and parking for up to ten vehicles ensures both capacity and convenience. A short walk to the waterfront & BGCC, with quick access to shopping, dining, Aldershot GO, and major highways, this is the ultimate blend of lifestyle and accessibility. This is more than a home, it’s a statement. Welcome to 777. (id:60626)
Coldwell Banker Community Professionals
Ph 2 1501 Foster Street
White Rock, British Columbia
Experience the pinnacle of seaside-urban living in this 2-story Penthouse at White Rock's Foster Martin. Stunning 3,800 sqft residence features 4 spacious bedrooms, 5.5 baths, a den, flex area and an upper loft suite. Revel in the panoramic ocean and mountain views, soaring 11' ceilings, floor-to-ceiling windows, a chef's kitchen with Miele appliances, spa-like baths, and luxurious finishings throughout. Enjoy 2,400 sqft of outdoor living with 4 main floor balconies and a spectacular rooftop deck with cascading waterfall hot tub and pool, fire table area, and outdoor kitchen rough-in. Includes a private triple garage with storage and resort-style amenities: indoor/outdoor pool, sauna/steam room, gym, lounge, games room and concierge. The perfect harmony of luxury, location, and lifestyle! (id:60626)
Macdonald Realty (Surrey/152)
W6;6;72;1 Se
Grande Prairie, Alberta
This prime 159 Acre commercial parcel of land is the perfect opportunity for business development. Located within Grande Prairie City limits just North of 132nd Avenue (Keddie's Road) and West of 92nd Street, this lot provides secondary highway frontage and is surrounded by existing Industrial park. As the next piece of land to be developed in the area, this is a unique opportunity to be the first to invest and establish a presence in a high-growth region. With easy access to the city and other businesses in the industrial park, this land is ideal for a variety of commercial uses. Don't miss out on this chance to secure your future in Grande Prairie - contact us today to learn more and schedule a visit to the property! (id:60626)
Grassroots Realty Group Ltd.
4351 Gordon Head Rd
Saanich, British Columbia
NO GST! Introducing this just completed modern abode, a testament to unparalleled oceanfront opulence in the heart of Saanich's revered Arbutus neighbourhood. As you crest this iconic perch, located on the east side of the Saanich peninsula, you are immediately embraced by the breathtaking beauty of the Pacific Northwest. This residence spans over 5,000 square feet of exquisite living space, tailored to those with discerning tastes. Every corner of the house offers a visual feast – be it the historic Ten-Mile Point of Victoria to the south, the enchanting Gulf Islands to the north, or the picturesque San Juan Islands to the east. The backdrop of the Cascade mountain range further accentuates the visual spectacle, promising a living canvas that evolves with every passing hour. The home's design is intentional, marrying function with aesthetic appeal. At the epicentre is an open-concept kitchen, ensuring that whether you're dining, entertaining, or simply relaxing, the mesmerizing ocean views remain within sight. In addition to an enviable open-concept living/dining room, three bedrooms find their home on the main floor, two accompanied by luxurious ensuites. Conveniently, double attached plus double detached garages also ensure comfortable entry to the home and plentiful protection for vehicles. Descending to the lower level, beyond an additional living room ideal for numerous guests, a lavish primary suite greets you – its walk-in closet and spa-inspired ensuite epitomizing grandeur. This level also houses an additional bedroom, and a dynamic fitness/recreation area, catering to a life of leisure. Perched on a 1.5-acre lot with 350 feet of frontage, the property promises sprawling outdoor spaces and beckons with the allure of potential pool locations. Yet, the natural wonder doesn't end at the property line. The active marine ecosystem ensures a constant parade of nature's wonders, from majestic orcas to playful otters and a diverse range of coastal birds. (id:60626)
Sotheby's International Realty Canada
71 Ennisclare Drive W
Oakville, Ontario
Welcome to 71 Ennisclare situated on one of Oakville's most exclusive streets, this residence is hitting the market for the first time since 2008. Built by Covington Estates to the highest standard, it promises to impress even the most discerning buyers. Designed with a smart, functional layout, the home features 10-foot ceilings throughout the main floor. At its heart is a bright, open kitchen and family room, ideal for both daily living and entertaining. A formal dining room, inviting sitting room, office and a well-planned mudroom connecting the 2.5-car garage directly to the backyard and pool complete the main level. Upstairs offers four bedrooms plus a versatile bonus room, highlighted by vaulted ceilings and skylights that flood the space with natural light. The primary suite serves as a private retreat. Throughout the home, you'll find five fireplaces, stunning millwork, wide-plank oak floors, and extra-tall baseboards which speak to the quality finishes throughout. The fully finished lower level boasts 10-foot ceilings, a home theatre, bar, sauna, and wine cellar. Outside, the 100 x 160-foot lot is just steps from the lake and showcases a private backyard oasis with a covered patio, outdoor fireplace, built-in speakers, pool, and hot tub.This timeless home was built to last and must be experienced in person. (id:60626)
Royal LePage Signature Realty
1739 Trapper's Trail Road
Dysart Et Al, Ontario
Pure Luxury Retreat - Your Private Paradise in the Heart of the Canadian Wilderness. A one-of-a-kind luxury retreat and architectural marvel that truly feels like a house from 2050. Built to Net Zero Passive House standards, this estate spans approximately 9,500 sqft of custom-designed living space, plus over 9,000 sqft of decks encircling the home. It blends modern luxury with ecological stewardship and serene forest views. Featuring a private dock and deeded lake access, this property is a sanctuary for those seeking refined living and the possibility of complete independence.Crafted with European-sourced materials and exceptional craftsmanship, this home showcases a rare EcoCocon straw wall system for superior insulation, Legalett radiant floor heating for consistent, draft-free warmth, and triple-pane European windows to optimize energy performance. Every detail is thoughtfully designed for comfort, wellness, and sustainability.The main floor offers an expansive open-concept great room with floor-to-ceiling windows, a gourmet kitchen, library, office, and a spacious primary suite with a spa-like ensuite. Upstairs, discover a versatile gym, cozy upper living area, wood-burning sauna, and an inviting swim-up spa with jacuzzi - an unparalleled wellness retreat. The lower level features a generous recreation room, rock-carved wine cellar, cold storage, and mechanical spaces.Natural materials throughout - including wide-plank natural wood floors, marble and granite finishes, and cross-laminated timber - create a serene, healthy environment. With a full-house Generac battery system, 400-foot well, and solar-ready infrastructure, this home is fully prepared for sustainable, self-sufficient living. There are simply too many upgrades to list - contact the listing agent for full details on this unique masterpiece, offered well below replacement cost. (id:60626)
Sotheby's International Realty Canada
5411 Parker Ave
Saanich, British Columbia
A spectacular vista awaits at this waterfront West Coast masterpiece in Cordova Bay. Situated on a 0.40-acre lot with 70 feet of beach access on Victoria's ''Street of Dreams,'' this 4,800 sq ft home features distinctive cedar timber frame architecture and luxury Loewen windows. The interior boasts a soaring two-story foyer, natural limestone flooring, and an elevator to all three floors. The gourmet kitchen is a chef's delight with a quartz island, 48'' Refrigerator/Freezer, dual fuel range, multiple dishwashers, and a butler's pantry. Entertain in the separate dining room with a built-in wine fridge or the living room with its wood-burning fireplace. The main floor also includes a bedroom with ensuite access and two spa bathrooms. The upstairs master suite features awe-inspiring views, motorized Lutron blinds, a lavish walk-in dressing room, and a ''his and her'' ensuite with a freestanding tub and two-person body sprays. Two additional bedrooms, another spa bathroom, and a full laundry room complete the upper level. The lower floor offers a custom fir wine cellar and a self-contained 2-bedroom ocean-view suite with its own kitchen, laundry, walkout patio, and hot tub. Eco-conscious buyers will appreciate the 14kW solar system and EV charger. The property includes a heated double garage, a double carport, radiant heating, heat pump A/C, and a masterpiece of masonry featuring Basalt stone walls and living wall softscaping. An offering of this calibre is a truly extraordinary treasure. (id:60626)
RE/MAX Professionals - Dave Koszegi Group
4039 W 38th Avenue
Vancouver, British Columbia
Asking price: $1232/sf Negotiable ! ! ! ATTRACTIVE ! ! ! Lot size: 6900sf = 50' frontage * 138' depth Total Floor Area: 4830sf 5 beds+ 5 full bath + 2 half bath Main floor: 10' ceiling height Upper & Basement: 9' ceiling Bar, Gym, Sauna, Steam shower, Jacuzzi Control 4 + SmartHome 10-15 mins walking distance to St. George's / Crofton House private school 5 mins drive to UBC / Lord Byng Secondary School (id:60626)
Royal Pacific Realty Corp.
3191 Martindale Rd
Central Saanich, British Columbia
Perched above the coastline on a gently terraced, west-sloping 11-acre parcel, this stunning high-bank HUNT VALLEY oceanfront property in rural Central Saanich offers panoramic views across the Salish Sea to majestic Mount Baker. Bathed in morning sun, the east-facing exposure and well-draining slope create ideal conditions for a boutique vineyard, regenerative gardens, or a striking coastal estate. The property’s elevation ensures privacy, expansive vistas, and a sense of serene permanence—where ocean, sky, and mountain meet in harmony. Surrounded by nature yet just minutes from Victoria, the airport, and ferry terminals, this location offers rare seclusion without sacrifice. Watch the sun rise over the ocean, cruise ships pass in the distance, and eagles trace the shoreline below—all from your future terrace, deck, or vineyard row. This isn’t just a property. It’s a place to root your vision, and watch it grow. (id:60626)
RE/MAX Camosun
1834 Byland Road
West Kelowna, British Columbia
5% cap rate with National tenant in place. Zoned C4 - Service Commercial with future development potential in the heart of Westbank Centre. High profile site with Highway 97 exposure. (id:60626)
Century 21 Coastal Realty Ltd.
1142 304th Street
Marysville, British Columbia
Prime opportunity awaits with this exceptional commercial property in Marysville BC, perfectly positioned with 7 lots over 5.05 acres, and highly sought-after highway frontage with M-1 zoning. It boasts extensive retail showrooms, expansive garages and service areas, professional office spaces, boardrooms, and plenty of outdoor secure storage and parking, it’s ideal for businesses looking to make an impact. High visibility, versatile facilities, and unbeatable access make this a dream location. The current building showcases 17,600 sq.ft and could easily be adapted to host multiple business. This property is packed with standout features to support your business and future growth. Enjoy the convenience of multiple public washrooms, expansive storage areas that double as prime spaces for future development, and secure server rooms for all your tech needs. A fully equipped triple bay mechanic workshop, complete with an indoor car detailing stall along with multiple receiving bays adds even more versatility. With public road access to all lots and flat grading, future expansion or development is straightforward and convenient. This property truly offers unmatched functionality and potential! Located off of BC highway 95A provides this property with unmatched visibility, easy customer access, and a steady stream of potential traffic, boosting brand awareness and driving opportunities for your next business venture! (id:60626)
Real Broker B.c. Ltd
2040 Schoolhouse Rd
Nanaimo, British Columbia
FOR SALE! 4-acre Heavy Industrial opportunity zoned HI-1J with excellent Highway exposure with 2 road frontages. Strategically located in an industrial area of South Nanaimo, sits two properties - 2040 Schoolhouse Rd & 2035 Balsam Rd which are being sold together and consist of a total of 4.01 acres. Fronting Schoolhouse Rd features the main building which is a metal frame warehouse built in 2005 offering approx. 7,300 Sq. Ft. The building includes a front reception area, spacious office, staff area w/kitchenette, 2 washrooms, mezzanine area and is equipped with 400 amp electrical service, high ceilings and large bay door. There is an additional shop that fronts onto Balsam Rd which is approx. 1,500 Sq.Ft. This property is vacant and ready for immediate occupancy. The official community plan Land Use Designation is Light Industrial and Commercial making this a great development property. Plus GST. Information package available. Measurements approximate & data should be verified. (id:60626)
RE/MAX Professionals (Na)
Exp Realty (Na)
11491 River Road
Richmond, British Columbia
Rare find in industrial land at bargain price. Popular Bridgeport area. Almost .986 Acres (42,950 sf) along the Fraser River North Arm at No 5 Road. Zoned ZI-15 (light industrial) allowing density at 1.0 FAR. Permitted usage includes car/truck wash, commercial storage /vehicle parking & storage, contractor service, emergency/fleet/government service, general/heavy industrial, manufacturing, custom/recreation indoor, recycling depot/drop-off, major/minor utility, vehicle repair/body repair or paint shop. Property has 3 sections. West part has 18,993 sf land & a 2,932 sf solid 2-level 49-yr building now used as a show-room & office, plus covered storage area (4,600 sf +/-) at back. Middle section has 5,439 sf land, now used as storage by containers. East section has 18,518 sf mostly for outdoor storage space. All square footage is approximately. (id:60626)
RE/MAX Westcoast
5470 240 Street
Langley, British Columbia
Discover this WORLD-CLASS modern marvel on over an acre of gated park-like property. The exquisite design & high-quality finishes create a remarkable residence that caters to the security & convenience of today's active family lifestyle. Experience a spacious main level featuring soaring ceilings, floor-to-ceiling windows, & generous principal rooms that offer an exceptional indoor-outdoor living experience, complete with a walk-out terrace overlooking the grounds. Additional features include a chef's kitchen with Miele appliances, a secondary kitchen, FOUR primary bedroom suites + additional guest bedrooms, library, office, gym, sauna, theatre adorned with fibre optic star ceiling, Control4 & more. BONUS: 2 bedroom legal suite & large outbuilding that can serve as additional living space! (id:60626)
Angell
19838 3 Avenue
Langley, British Columbia
This luxurious estate sits on a prized 1.01-acre south-facing view lot in Langley's exclusive High Point Estates. Showcasing timeless elegance and extraordinary craftsmanship, the home offers over 9700 sq ft across 3 levels. A grand two-storey foyer leads to formal living and dining areas, a gourmet kitchen with premium Wolf appliances, and an inviting family room. Step outside to a covered terrace with built-in BBQ and fireside lounge overlooking the pool, hot tub, and manicured grounds. With 6 bedrooms-including 2 lavish primary suites-and 9 bathrooms including a dedicated pool bathroom, every detail is thoughtfully designed. Lower level features a theatre, gym, sauna, office, guest suite, and stunning recreation lounge with wet bar. The home provides garage parking for up to 6 vehicles. (id:60626)
Angell
7531 Sunnybank Avenue
Richmond, British Columbia
The most EXQUISITE house in Richmond! Located in the best area of SUNNYMEDE! Beautiful architected with precision "Feng Shui" set-up, painstakingly built by craftsman using the best materials available, the best looking gardens/trees in the whole Richmond and tastefully decorated interior features make this house 100% perfect! Extremely high vaulted ceiling with gold-flake finishing, all power drapes, all LED lightings, custom French cabinets, imported crystal chandeliers and much more are just some of the details you will definitely admire! you will also enjoy the view of park like green space and North Shore Mountains while sitting in the living room and master bedroom. You can walk to Ferris Elementary School just in ONE min. (id:60626)
Sutton Group-West Coast Realty
18089 94 Avenue
Surrey, British Columbia
Prime Development potential in Port Kells under Anniedale-Tynehead NCP development is designated High Density Cluster, which would support 10-15 townhouses per acre. One of the best short term holding properties available with 2.17 acres lot. Professionally renovated 3 bedroom + den rancher full of high end features. Warm hardwood, radiant heated tile floors, granite countertops, KitchenAid stainless steel appliances, Miele washer and dryer, wired for surround sound in every room as well as premium fixtures and over 750 square feet of deck space. Lots of storage built by the current owner. South facing, Enjoy this nice cozy home while waiting for the development in the near future. Best value in the neighbourhood! (id:60626)
Lehomes Realty Premier

