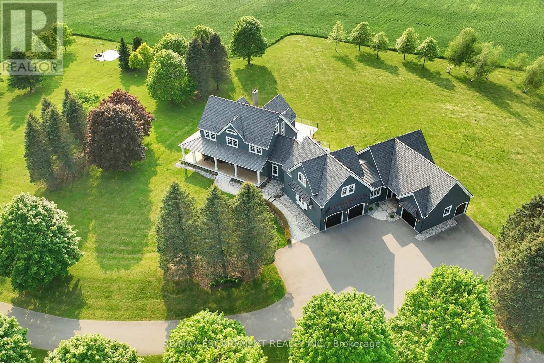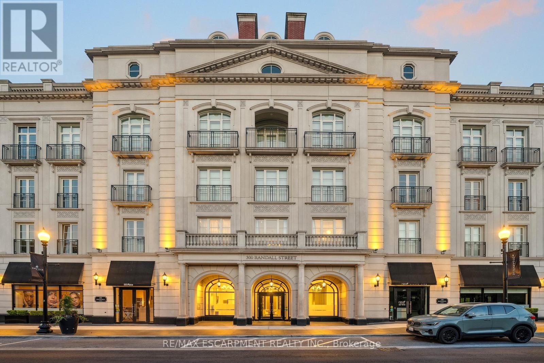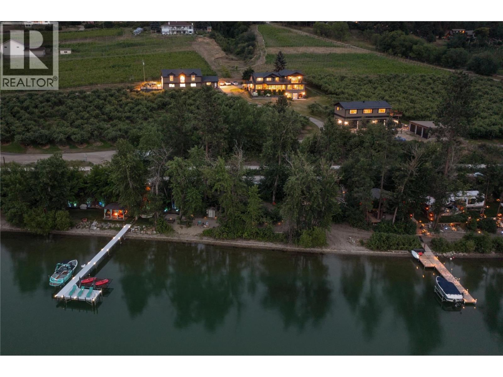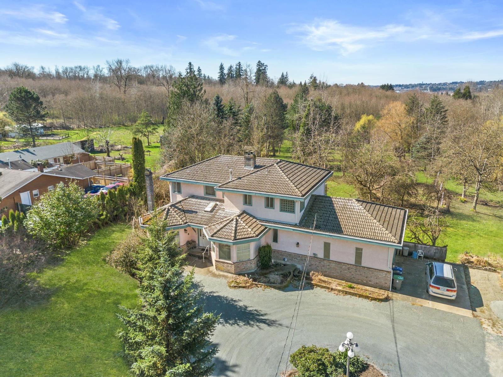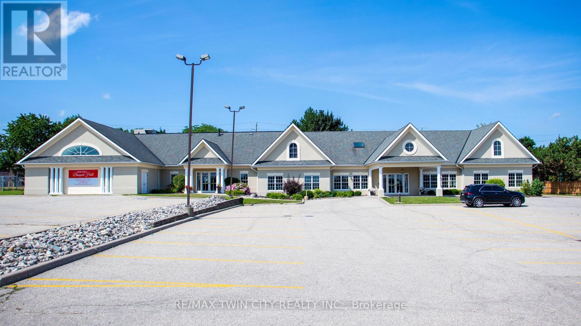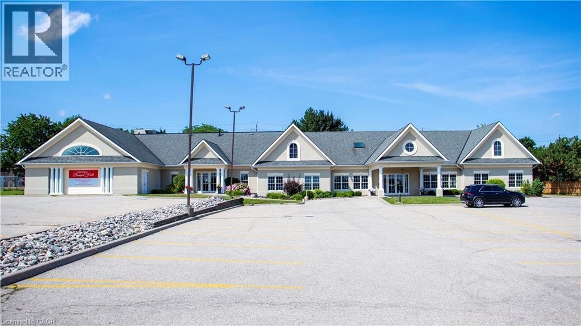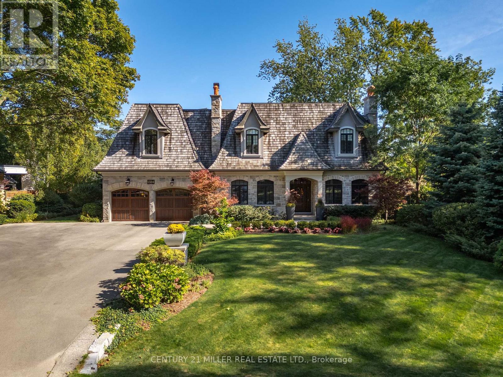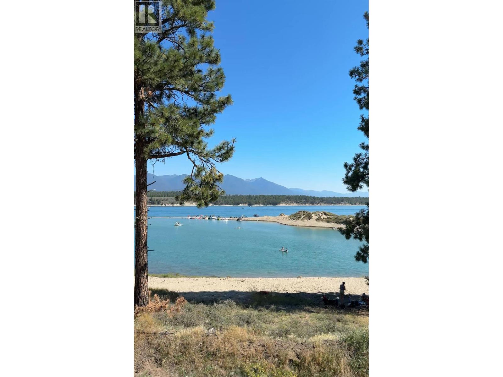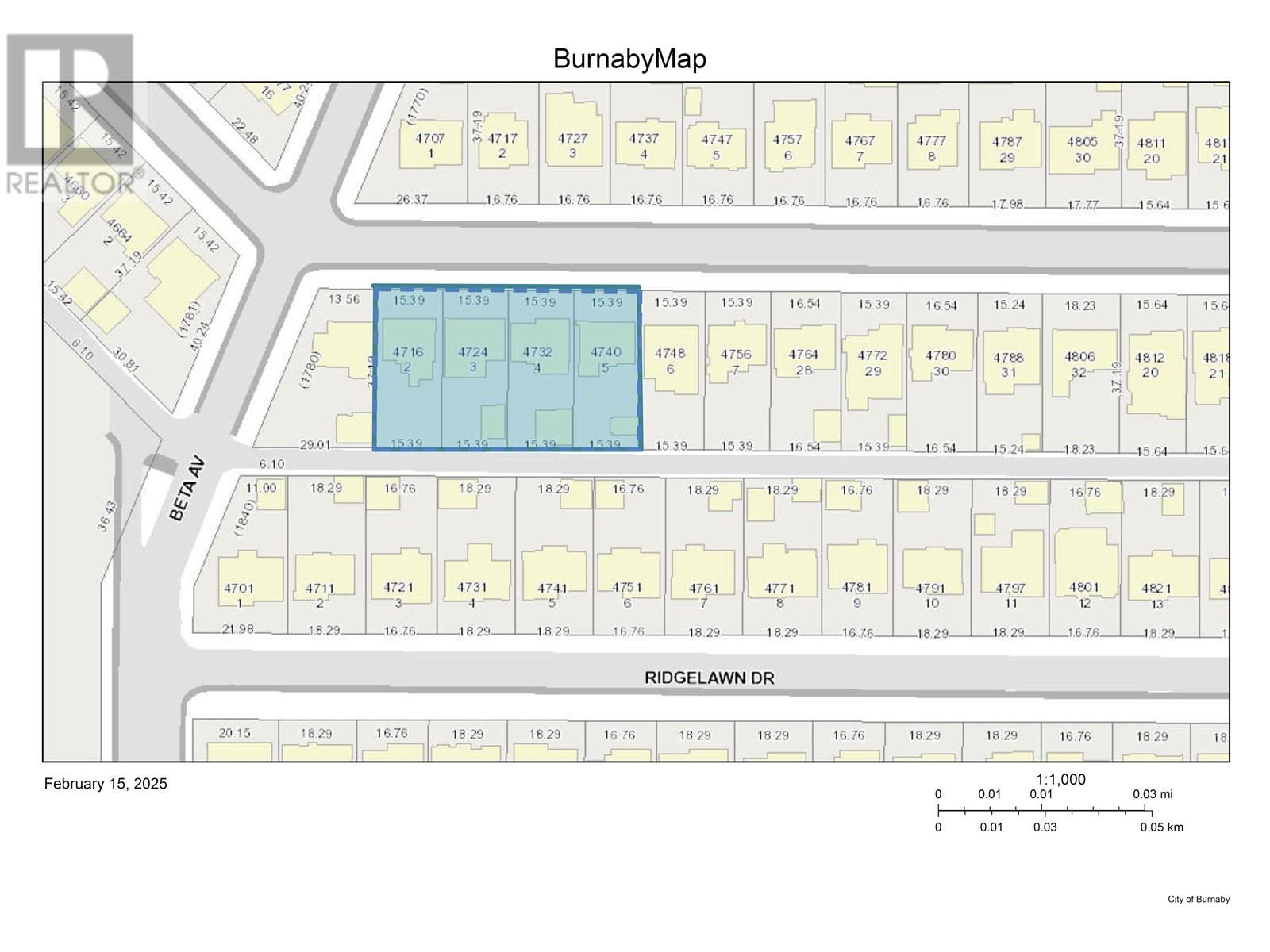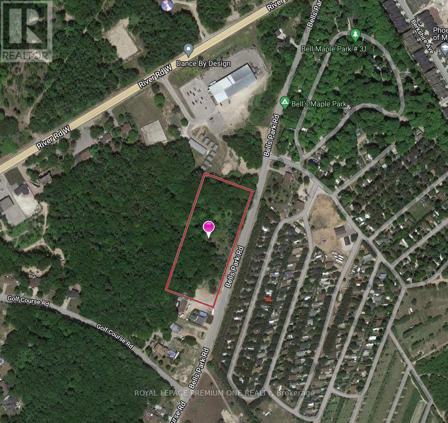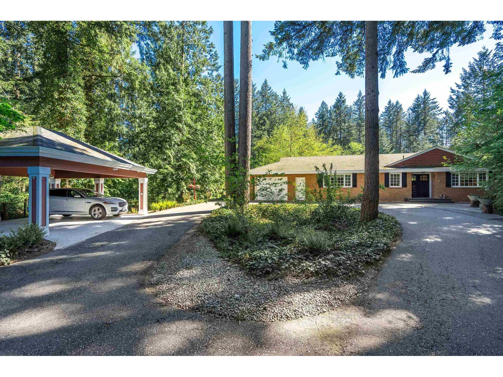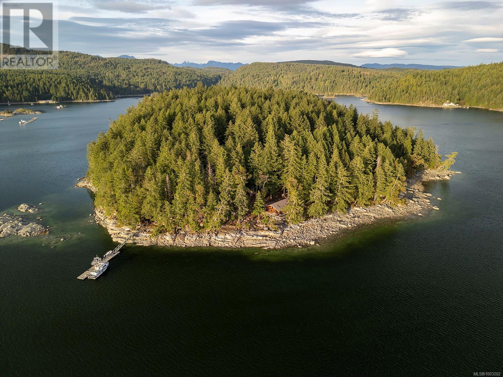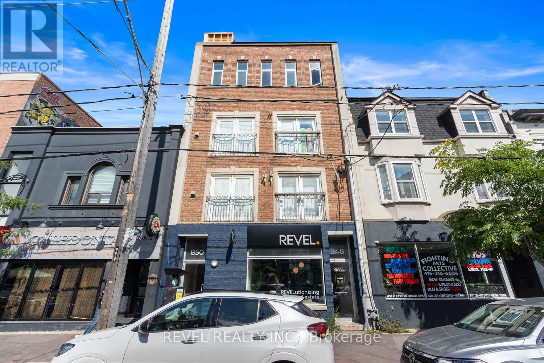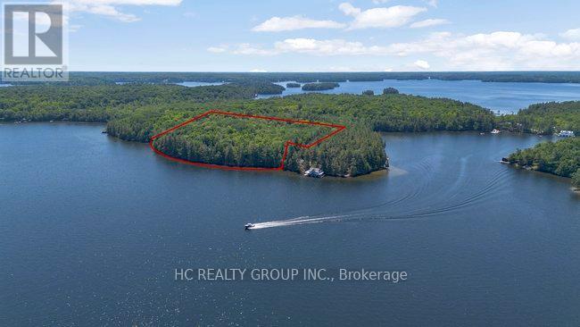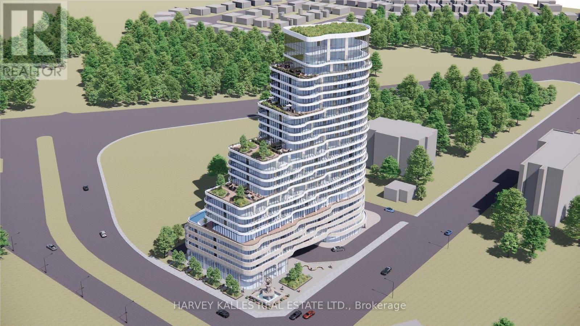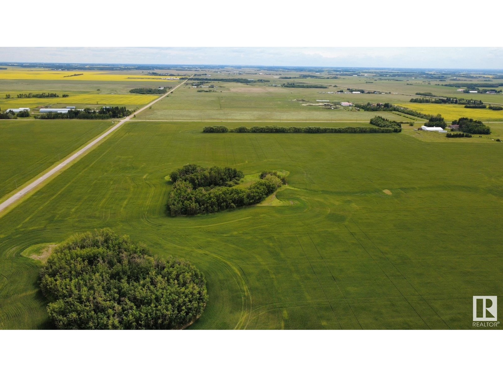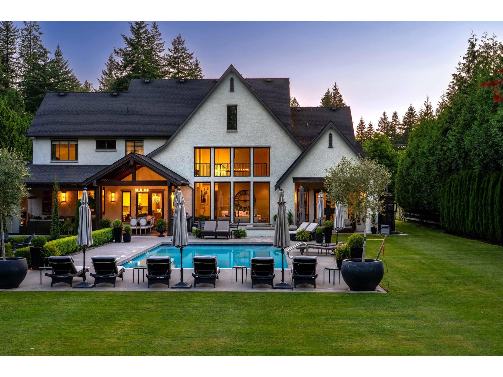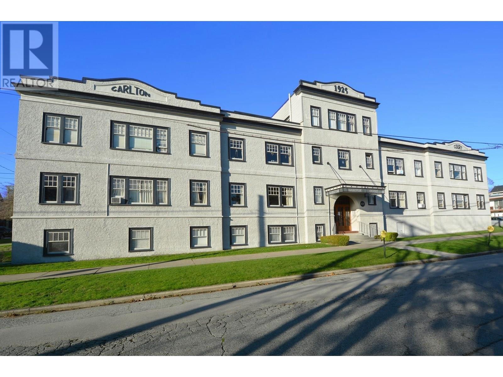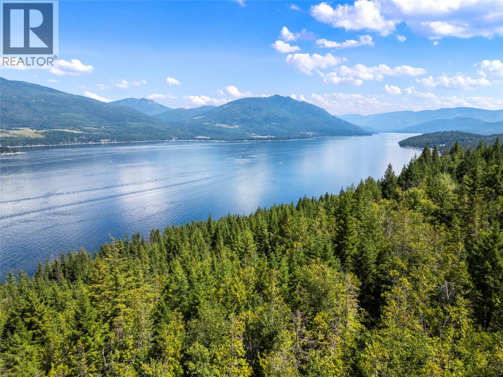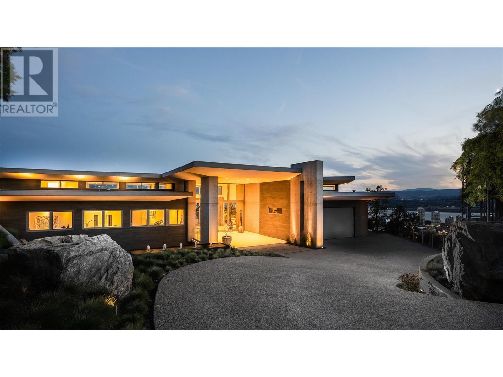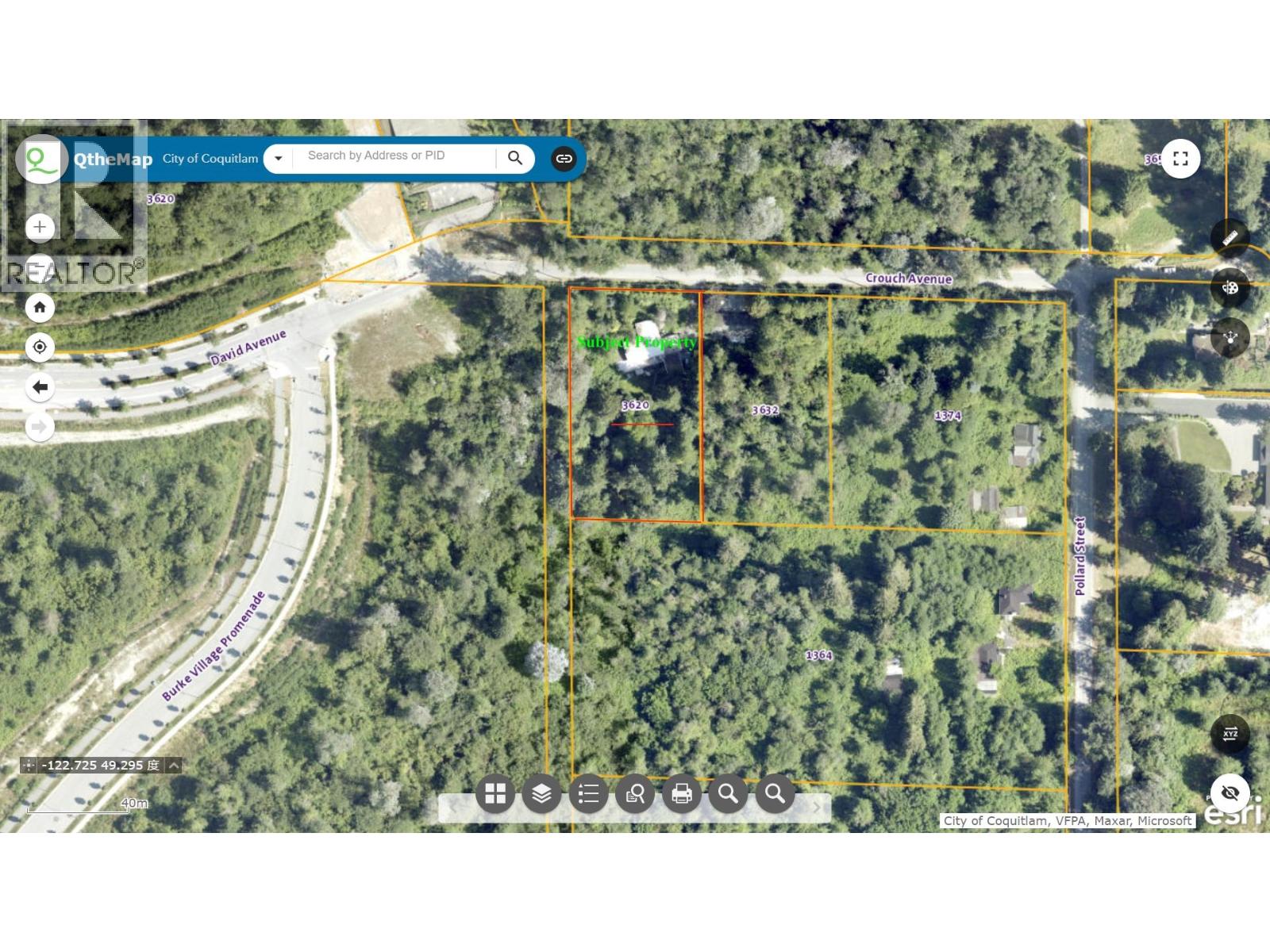485 Concession 5 Road E
Hamilton, Ontario
Luxury, comfort & country living! 91.6-acre estate offers rolling farmland, dense woodlands & a spring-fed pond, approx. 4-5ft deep. The property is currently farmed organically, creating a peaceful, sustainable setting. Fully renovated 2.5-storey, 6 bed, 6 bath home w/ attached 2 bed 2 bath guest house was remodeled by Neven Custom Homes in 2022/23, featuring $2M in premium renovations. DaVinci composite shake roof, custom windows, new doors, spacious living areas & elegant details throughout. Grand wrap-around veranda & glass-railed deck. Gourmet kitchen w/ 2 expansive islands, ample storage & luxury appliances. Separate prep kitchen. Open-concept design leads to dining room, breakfast area & grand great room w/ 208 ceilings, stone fireplace & sliding doors to large deck. Main floor also includes powder room, laundry, mudroom, 3pc bath & 4-car garage. Upstairs, primary suite features timber frame accents & luxurious 5pc ensuite, while 2 additional bedrooms share a beautifully designed 4pc bath. Half-storey above offers bonus room, ideal for a studio or bedroom, along w/ a den. Lower level is perfect for extended family, w/ rec room, full kitchen, bedroom, bath & walkout to backyard. Attached guest house includes spacious kitchen, high-end appliances, separate laundry, walkout deck & open living/dining areas w/ panoramic views. Main-floor bedroom w/ walk-in closet & Jack-&-Jill ensuite. Additional features: Large Quonset hut (2010), over 800 evergreen trees, forested area, 2 septic systems & 2 geothermal systems. Located near amenities, offers rare opportunity for luxurious lifestyle w/ endless possibilities. LUXURY CERTIFIED. (id:60626)
RE/MAX Escarpment Realty Inc.
Ph1 - 300 Randall Street
Oakville, Ontario
RESTORATION HARDWARE SHOW SUITE: Welcome to the crown jewel of The Randall Residences, Oakville's most prestigious address. This sun-filled Signature Penthouse Suite is the largest residence inside and out, offering approximately 3,337 sq. ft. of sophisticated living plus a 386 sq. ft. second-storey lounge with skylight and an expansive 1,327 sq. ft. southeast-facing terrace. Enter through a grand rotunda foyer with marble floors and an impressive RH chandelier, setting the tone for this exceptional home. The open-concept living and dining areas boast 12-foot ceilings, floor-to-ceiling wrap-around windows, custom Downsview cabinetry, top-of-the-line appliances, and a gas fireplace - an entertainer's dream. Restoration Hardware fixtures illuminate throughout the suite exuding an atmosphere of sophisticated refinement. The principal bedroom retreat is a haven of tranquility with a custom zebra-wood dressing room and a spa-inspired 6-piece ensuite, complete with heated marble floors, polished nickel fixtures, and a freestanding soaking tub. Two additional bedrooms each feature their own private ensuites for ultimate comfort and privacy. Ascend to the second-storey lounge, ideal for a home gym, office, or serene retreat, and step out to your private rooftop terrace designed for entertaining, featuring multiple lounging and dining zones with a gas BBQ hookup. Additional luxuries include a Crestron home automation system, integrated entertainment features, 3 parking spaces, and 2 storage lockers. Residents enjoy 24-hour concierge service in this award-winning development, celebrated for its impeccable craftsmanship and timeless elegance. Sotto Sotto on the ground floor. Located steps from Lake Ontario, fine dining, boutique shopping, and just minutes to major highways, this penthouse represents the pinnacle of luxury living in Oakville. If you demand the best, look no further. Luxury Certified. (id:60626)
RE/MAX Escarpment Realty Inc.
4511 Crawford Road
Lake Country, British Columbia
EXTRAVAGANT WATERFRONT ESTATE! This property features agritourism zoning, permitting up to 5 permanent structure sleeping units, affording great potential for expansion and additional living structures. Professional Drawings are available for AirBnB suites over the garage. A legal carriage home offers two beds and two baths, providing flexibility and convenience. Moreover, take advantage of the grandfathered zoning allowing for the rental of six beach lots, ensuring lucrative passive income. Boasting two residences, along with a remarkable detached shop, nestled on 5+ acres of prime waterfront property, this estate is truly unparalleled. With a staggering 1000 feet of private beachfront and a dock equipped with hydraulic lifts and integrated lighting, every aspect of waterfront living has been meticulously curated. The main residence with five beds and four baths, exudes elegance and sophistication with high-end finishes, breathtaking lake views, and luxurious amenities such as a butler's pantry, theatre room, and a master suite fit for royalty, complete with a fireplace, private deck, and opulent ensuite bathroom. Ample garage space, totaling over 3200 sq.ft., includes a hoist bay and mezzanine office, catering to automotive enthusiasts and professionals alike. Step outside to discover meticulously manicured landscaping, flourishing fruit trees, and an outdoor kitchen/wet bar, perfect for entertaining guests against the backdrop of stunning lake vistas. (id:60626)
Macdonald Realty
7931 192 Street
Surrey, British Columbia
Investor alert. 2.446 acres with future development potential. Solid 4,740 SqFt home with basement suite. Spectacular property to build your dream home or hold for future value. (id:60626)
Homelife Benchmark Realty Corp.
617 King Street N
Waterloo, Ontario
VTB possible. Beautiful Banquet Hall approx. 15,500 sf building sitting on Approx. 1.50 acres with 4 halls (no kitchen/restaurant, but space available to add). Banquet Hall fully renovated last year. 75+ parking spaces. Banquet hall rooms renting on daily base and upcoming bookings already reserved. Site an also be looked at as a redevelopment as it's located in one of the most vibrant nodes of the region. Prime location with very large frontage on the main road and 3 entrances from main road. Large residential unit on second floor with separate entrance (can easily become 3 res units), 5 rooms, 2.5 bathrooms and kitchen with large dinning/lounge area. 1KM from highway 85. Located 500m down the street form Conestoga Mall and surrounded by all major retailers, hotels and big-box stores. VTB available up to 70% with flexible open terms. C5-81 Zoning allows most all retail uses if the current use is not of use to you. Current owner is retiring. (id:60626)
RE/MAX Twin City Realty Inc.
617 King Street N
Waterloo, Ontario
VTB possible. Beautiful Banquet Hall approx. 15,500 sf building sitting on Approx. 1.50 acres with 4 halls (no kitchen/restaurant, but space available to add). Banquet Hall fully renovated last year. 75+ parking spaces. Banquet hall rooms renting on daily base and upcoming bookings already reserved. Site an also be looked at as a redevelopment as it’s located in one of the most vibrant nodes of the region. Prime location with very large frontage on the main road and 3 entrances from main road. Large residential unit on second floor with separate entrance (can easily become 3 res units), 5 rooms, 2.5 bathrooms and kitchen with large dinning/lounge area. 1KM from highway 85. Located 500m down the street form Conestoga Mall and surrounded by all major retailers, hotels and big-box stores. VTB available up to 70% with flexible open terms. C5-81 Zoning allows most all retail uses if the current use is not of use to you. Current owner is retiring. MANY USES ARE POSSIBLE HERE. EVERYTHING FROM HOTEL TO COMMERCIAL SCHOOL AND FUNERAL HOME (AND MANY IN-BETWEEN) (id:60626)
RE/MAX Twin City Realty Inc.
1324 Cambridge Drive
Oakville, Ontario
Welcome to 1324 Cambridge Drive, a timeless French-inspired custom home that blends classic stone architecture with cedar roofing and flagstone walkways. Offering over 8,000 sq ft of total finished living space, including 5,200 sq ft above grade, this residence balances architectural excellence with modern luxury. Step into the grand foyer where soaring ceilings with custom mouldings meet herringbone tile and picture lighting. The formal dining room is ideal for entertaining with wall treatments and an elegant ceiling design. A warm library offers a wood-burning fireplace, built-in bookcases, and solid beam details.At the heart of the home, the chefs kitchen boasts walnut cabinetry, an oversized island, Wolf six-burner gas range, and a bright breakfast area framed by an expansive window overlooking the pool. It opens to the great room with double-height windows, cedar detailing, and stone fireplace.The main floor includes a bedroom with 5-piece ensuite and private garden access, a 50-bottle wine cellar, pantry with built-ins, and a mudroom with cubbies, dog wash and wall treatments.Upstairs are four bedrooms, all with walk-in closets and ensuite access, plus a 450 sq ft office. The primary suite is a serene retreat with spa-like ensuite, freestanding tub, oversized shower, dressing room and secondary laundry. Skylights and a dedicated ventilation system ensure natural light and fresh air.The 2,800 sq ft lower level features in-floor heating, games room, media room, gym, steam/sauna, sixth bedroom with ensuite and a large bonus room.Outdoors, enjoy landscaped gardens, saltwater pool with waterfall, hot tub, firepit, BBQ dining area and stone/stucco pool house with bath, bar, fireplace and TV. A vegetable garden, irrigation and fenced yard enhance the lifestyle.Located in South East Oakville near Appleby College, St. Mildreds, and Gairloch Gardens, every detail has been thoughtfully designed to deliver extraordinary living. (id:60626)
Century 21 Miller Real Estate Ltd.
5412 Munroe Road
Newgate, British Columbia
Welcome to Newgate Sandy Shores, a rare opportunity to own a thriving campground business on the shores of stunning Lake Koocanusa. Perfectly positioned with direct access to sandy beaches, warm waters, and breathtaking mountain views, this property is all about lifestyle and potential. Guests return year after year to enjoy the spacious campsites, family-friendly atmosphere, and endless summer activities—from swimming and boating to fishing and relaxing by the water. This turn-key operation is designed for both fun and function, with established infrastructure and plenty of room to expand. Imagine mornings on the beach, afternoons exploring the lake by boat, and evenings watching the sunset over the water—all while running a business that celebrates everything people love about lake life. Whether you’re an investor seeking steady seasonal revenue or an entrepreneur dreaming of living and working in a recreation paradise, Newgate Sandy Shores delivers unmatched opportunity. Properties like this on Lake Koocanusa rarely come to market—don’t miss your chance to secure one of the region’s most desirable lakefront destinations. ?? Newgate, BC – Lake Koocanusa - Sandy Shores Campground (id:60626)
RE/MAX Elk Valley Realty
4716 Brentlawn Drive
Burnaby, British Columbia
Land Assembly! Prime Development Opportunity in Brentwood, Burnaby-Four Homes on an Expansive Lot. A rare opportunity to secure a high-potential development site in the heart of Burnaby´s desirable Brentwood neighborhood! This expansive 200´ x 122´ lot (approx. 24,600 sq.ft.) currently features four well-maintained homes, offering strong holding income awaiting future redevelopment. Zoning potential for up to 12 storeys (to be confirmed with the City of Burnaby), this property is ideal for developers looking to capitalize on Brentwood´s rapid transformation into a vibrant urban hub. Steps to major bus routes, SkyTrain, easy access to Hwy 1, moments away from Brentwood mall and close to reputable schools, parks and future community centres. (MLS No´s R2968442, R2968420, R2968416, R2968259) (id:60626)
Royal Pacific Realty (Kingsway) Ltd.
Oakwyn Realty Encore
Ptlt 24 Bells Park Road
Wasaga Beach, Ontario
Prime future residential development opportunity in Wasaga Beach. This vacant residential site boasts approx. 4.12 acres with 660ft of road frontage on Bells Park Rd. Currently draft plan approved for 12 residential detached lots. Close proximity to existing residential development, golf courses and numerous recreational amenities. New provincial investments announced recently to assist in Wasaga Beach revitalization. Great opportunity in rapidly expanding Wasaga Beach area for Builders/Developers/Investors. Municipal Sanitary/Sewer Services in close proximity to site. Water servicing only on Bells Park Rd. (id:60626)
Royal LePage Premium One Realty
20286 27 Avenue
Langley, British Columbia
Large dynamic land assembly with 2.44 acres. SSMUH-3 Land Use Plan 5,000 sq ft2 lots, will need municipal approval. This home boasts nearly 4,000 square feet on an expansive piece of tranquil land, blanketed in lush forest. This home offers a stunning view of a backyard oasis. Please check the OCP to confirm as all details are subject to change. (id:60626)
Royal LePage - Wolstencroft
4716 Brentlawn Drive
Burnaby, British Columbia
Land Assembly! Prime Development Opportunity in Brentwood, Burnaby ' Four Homes on an Expansive Lot. A rare and exceptional opportunity to secure a high-potential development site in the heart of Burnaby's desirable Brentwood neighborhood! This expansive 200' x 122' lot (approx. 24,600 sq. ft.) currently features four well-maintained homes, offering strong holding income while planning for future redevelopment. Zoning potential for up to 12 storeys (to be confirmed with the City of Burnaby), this property is ideal for developers looking to capitalize on Brentwood's rapid transformation into a vibrant urban hub. Steps to major bus routes, SkyTrain, and easy access to Hwy 1, moments away from Brentwood mall and close to reputable schools, parks and future community centres. (id:60626)
Royal Pacific Realty (Kingsway) Ltd.
Oakwyn Realty Encore
6901 96 Street
Clairmont, Alberta
This occupied industrial property is being sold with a tenant in place and features amazing exposure with 12.85 acres of frontage zoned RM-4 on Highway 43. The fully serviced fenced and graveled property features 14,280 SF of heated and fully enclosed space with an additional 33,688 SF of cold storage with a total of three 10-ton cranes. This includes a well laid out and beautifully finished 3,600 SF office consisting of an additional 3,600 SF basement situated on an ICF foundation with great curb appeal. The fully enclosed "Test Shop" offers a 10-ton crane and 30' hanger door, air compressor, and Hotsy unit. Call your Commercial Realtor© for more information or to book a showing today. (id:60626)
RE/MAX Grande Prairie
0 Tan Island
Cortes Island, British Columbia
Escape to the rare serenity of Tan Island—a 40 acre private paradise tucked just off the pristine shores of Cortes Island. Surrounded by the crystalline waters of Gorge Harbour, this extraordinary estate comprises five separate titles and offers sweeping panoramic views. The island is serviced by BC Hydro and features two custom built main residences anchoring each end of the property, along with three charming guest cabins, offering endless possibilities. Additional amenities include dedicated laundry, kitchen, and fish cottages; a workshop; a fenced garden area with raised beds and plum, cherry, and apple trees; and two oyster leases. With two deep-water private docks ensuring effortless boat access, Tan Island is the ideal gateway to the enchanting waterways of Desolation Sound. Whether you're envisioning a luxurious personal sanctuary or a one of a kind business venture, this exclusive retreat promises unparalleled beauty, tranquility, and potential. (id:60626)
Engel & Volkers Vancouver Island North
1296 Old Montreal Road
Ottawa, Ontario
This property is 5 acres of prime land with RI5 zoning overlooking Cardinal Creek Village, Ottawa River and the Gatineau Hills. Beautifully situated at the Community Gateway with 675 feet frontage on Old Montreal Rd surrounded by the newly built well designed Tamarack Cardinal Creek Village at the intersection of Cardinal Creek Drive.\r\nNext to the newly built Trim road Light Rail Transit (LRT) System at highway 174. The only LRT Station in Ottawa within 800 meters of 2 beaches on Petrie Island and a marina. A community with tremendous growth, potential and value. The 1 kilometer radius from this property has an expected population of 10,000 within Orleans of over 128,000 population. Constant growth expected for another 10 years.\r\nLong Term Care Facility under construction across the street for 224 modern Long Term Care beds at Famille Laporte Ave.\r\nWater, sanitary and storm infrastructure are steps away based on the GeoOttawa.\r\nPotential commercial application. (id:60626)
RE/MAX Hallmark Realty Group
850 College Street
Toronto, Ontario
Outstanding investment opportunity in the heart of Toronto's rapidly growing College & Ossington corridor. This mixed-use building offers a newly renovated main-floor commercial tenant, and six residential units, including Four 2-bed and 1-bathroom units, and two large two-level 2-bedroom apartments on the upper floors with rooftop terraces. For added income, the roof has a cellular antenna, and there is a full basement for ample owner storage. The property benefits from flexible mixed-use zoning that permits a wide variety of residential and commercial uses. This makes the property attractive both as a stable income-generating asset today and as a potential redevelopment or intensification opportunity in the future. Situated at College and Ossington, one of Toronto's most dynamic intersections, the property enjoys excellent visibility, steady pedestrian traffic, and direct TTC access. The surrounding neighbourhood is home to some of the city's best restaurants, retail, and cultural destinations, ensuring strong tenant demand and long-term appreciation. Three rear parking spaces, including one dedicated to the commercial lease, add further convenience and value. This is a rare chance to acquire a turn-key mixed-use building in a thriving location with proven income, flexible zoning, and long-term growth potential, an ideal addition to any investor's portfolio. (id:60626)
Revel Realty Inc.
R60- Pt5 Tobins Island
Muskoka Lakes, Ontario
This exceptional property offers a rare opportunity to own one of the finest land on the lake, situated on the prestigious and sought-after Tobin Island in Lake Rosseau, Muskoka. Live on the same island as Canada's most famous celebrities and wealthy people. Spanning 31 acres with 501 feet of pristine, deep-water shoreline, the property combines unparalleled privacy with convenient accessibility. The expansive lot features breathtaking panoramic views of the lake and surrounding islands, complemented by a mature forested landscape. Ideal for development, this site offers the perfect foundation for a luxury cottage or custom retreat. With ample space, you can design a unique waterfront mansion and boat house, cottages, and your private beach access, creating a genuinely exceptional lakeside escape. (id:60626)
Hc Realty Group Inc.
5544 Mcleod Road
Niagara Falls, Ontario
Hotel, Purpose Built Rental or Condo Development Site near Marine Land and the Hotel and Entertainment Core of the City of Niagara Falls. Co Listing Brokers High Point Realty Brokerage and Harvey Kalles Real Estate Ltd. represent the interests of Directions Event Marketing Inc. for this property now under power of sale by the Mortgagee and repressented by another brokerage. Directions Event Marketing Inc. has submitted a pre-con development proposal to the City of Niagara Falls for a 22 storey high rise project with residental and commercial components. The purchase price shall include all studies and reports completed to date. Project Design and Architectural Concepts- Zeidler Partnership Architects (id:60626)
Harvey Kalles Real Estate Ltd.
High Point Realty Limited
Range Road 25 Township 49
Rural Leduc County, Alberta
This property offers approximately 150 acres located just south of the City of Leduc, within the proposed annexation zone. It is located approximately 1km from the current residential development. The land is divided into a 148-acre parcel of highly productive farmland, currently rented to local farmers on a crop-share basis, and a 2-acre subdivided lot with a communications tower that is currently rented. The property is situated near Leduc, the Edmonton International Airport, and major highways, providing efficient access to nearby urban centres and transportation routes. This is an established agricultural property with existing rental arrangements and infrastructure. (id:60626)
Comfree
7670 240 Street
Langley, British Columbia
One of Langley's finest gated estates on 2.5 private, manicured acres. This immaculate custom estate is built by Ridgewest Homes, and designed by Su Casa. A perfect blend of luxury, comfort, and function, 8 beds, 7 baths, primary on the main, vaulted great room, private temp controlled wine/scotch tasting room, gym, theatre, plus a 1-bed suite. Unique underground tunnel leads to a bunker-style garage. Resort-style backyard with 20x40 concrete pool, built-in hot tub, California-style sport court, firepit, and covered patio with full outdoor kitchen and fireplace. 6 covered parking. Plans avail for accessory building, build your dream barn or shop! Minutes to Fort Langley, Thunderbird, and HWY 1. A true dream estate built for family, entertaining, and refined country living. (id:60626)
Oakwyn Realty Ltd.
317 Third Avenue
New Westminster, British Columbia
Carlton Court is a meticulously maintained 26-suite, three-storey rental apartment building located in the highly desirable Queen's Park neighborhood of New Westminster. Built in 1925, this iconic heritage property has served as a community landmark for a century. It generates over $35k/month in gross income (more than $400k/year) with a 4.63% cap rate and significant upside potential. The unit mix includes 21 one-bedrooms, 1 two-bedroom, and 4 bachelors, with a historically low vacancy rate below 0.5% and a strong tenant base. The building features original hardwood floors, heritage decor, an open-air courtyard, tenant storage, on-site laundry, 13 enclosed garages, and ample street parking. Professionally managed and in excellent condition, this is a rare opportunity to acquire a legacy asset in one of Metro Vancouver's most sought-after rental markets. **New furnace & high-speed fibre optic internet recently installed. (id:60626)
Team 3000 Realty Ltd.
3560 Eagle Bay Road
Blind Bay, British Columbia
Exceptional semi-waterfront development property with subdivision potential into one-hectare lots (number and scope to be confirmed by the CSRD with application). Beautiful executive home plans are already approved by the district, offering a head start on a stunning estate vision. The property features 3 deep-water buoys, 3 access roads, and a provincially approved Franklin Engineering report and permit for a culvert crossing. Infrastructure includes 4 drilled wells - one producing 14,400 gallons/day - with water quantity and quality confirmed through testing. Two wells were further tested to ensure sustainable output. Nearly 2 miles of road have been installed and capped with gravel, ready for final grading and paving. Engineered road studies are complete. Timber value is estimated between $500,000-$750,000, and abundant gravel is available for ongoing maintenance or personal use. A rare opportunity to secure a large, highly improved property offering development flexibility, resource value, and long-term potential in a breathtaking lakeside setting. (id:60626)
Real Broker B.c. Ltd
764 Rockcliffe Place
Kelowna, British Columbia
Welcome to this architectural home with world class attention to detail, in Kelowna’s exclusive enclave of Highpointe. The grand entryway greets with lush landscaping and corten steel water feature to enhance the luxurious Italian tile and polished concrete of the foyer. Immediately you are captivated by breathtaking views of the city and lake through the floor-to-ceiling windows. The main living space contains the great room which opens onto the kitchen, finished with custom Italian cabinetry and integrated Wolf & Sub-Zero appliances. The expansive patio & pool deck stretches the length of the home, providing limitless outdoor living. The primary suite is designed to take full advantage of the views, and flows seamlessly to the pool deck. Finishing this level are two more stunningly appointed bedrooms, and a large flex room perfect for a games room, bar/lounge, or gym - also with access to the pool deck. Downstairs is a stylish lounge with wet bar perfect for enjoying music and movies, plus an additional bedroom, bathroom, kitchenette, and recreation area. The entire home features radiant heated polished concrete flooring. The garage features a car elevator, which accesses the 2,690sqft finished lower level garage space, which could be customized to meet virtually any use, complete with independent heating and air filtration. This home was constructed mainly with concrete and steel, Incorporating extensive steel beams and cantilevered spaces. This masterpiece stands apart. (id:60626)
Sotheby's International Realty Canada
3620 Crouch Avenue
Coquitlam, British Columbia
Attention Developer!1.15 acre Townhouse Development site in Burke Mountain finest new development area. Neighbours properties are under development applications. Will be minutes to new City Center at Mitchell and Gislason and easy access off the Mountain to Lougheed Hwy. Walking distance to schools and new parks on Victoria. Tenant would like to stay. Do not disturb the tenant. Showing with appointments. Big Guard Dog on duty. Do not walk the property alone. (id:60626)
Pacific Evergreen Realty Ltd.

