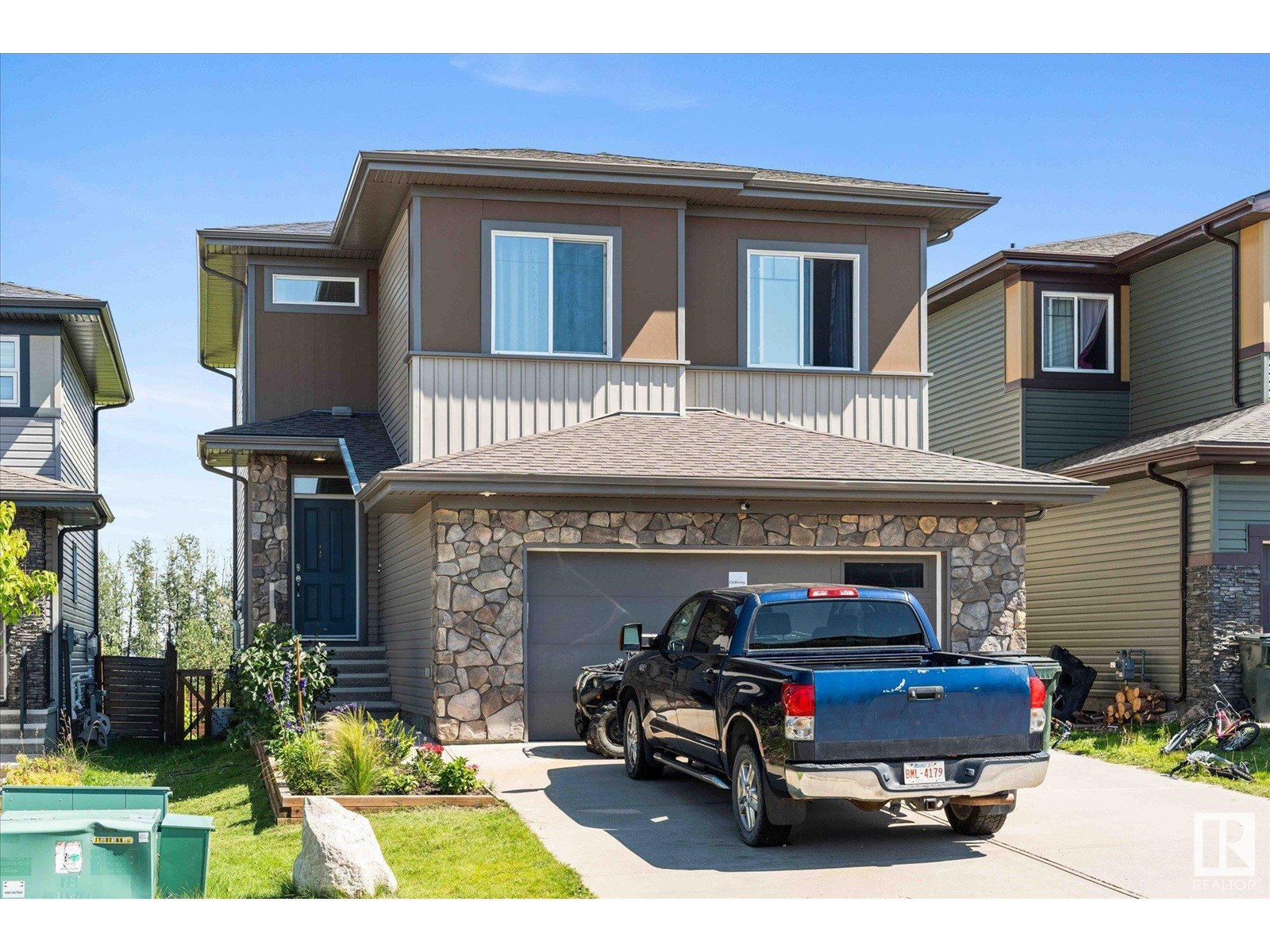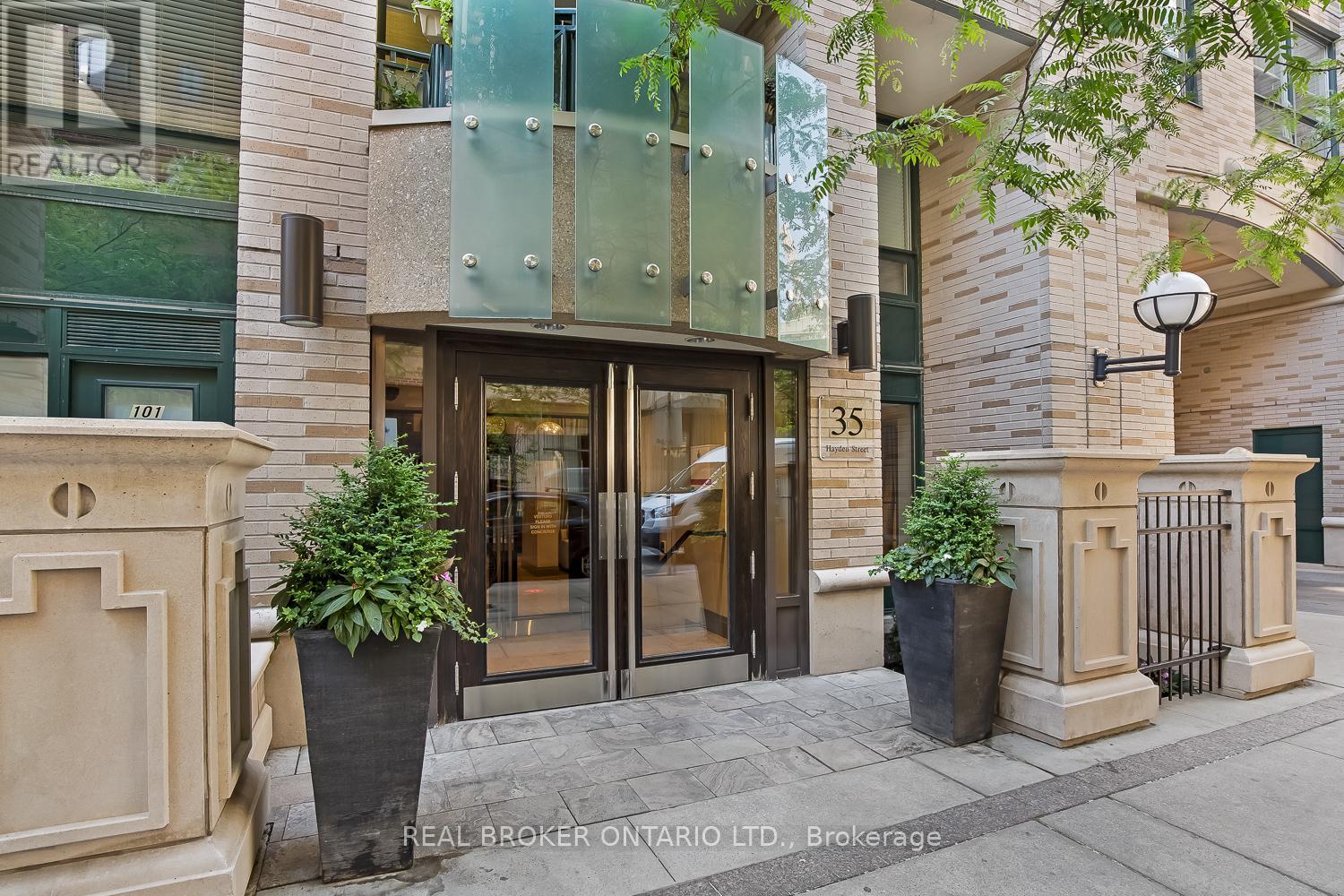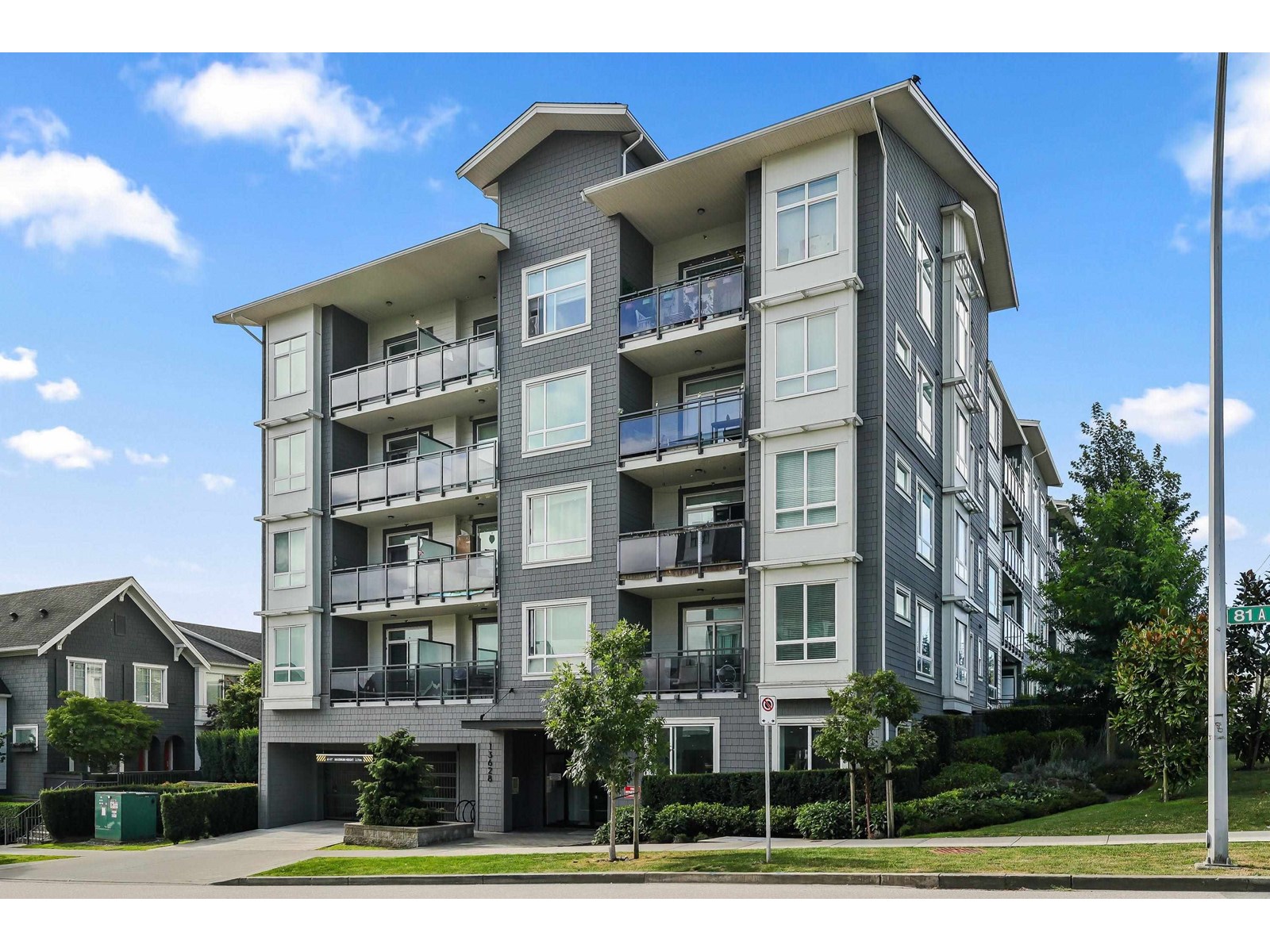66 Kensington Cl
Spruce Grove, Alberta
This lovely home built by San Rufo Homes has so much to offer! The main level boasts a huge great room with 9 foot ceilings and offers a beautiful center island, corner pantry, dining area and a large living room with gas fireplace plus 2 pc bathroom and main floor laundry. Up the stairs you will find a massive bonus room with 9 foot ceilings as well. Up the split stairs there are 3 good sized bedrooms! The primary bedroom has a stunning ensuite with two sinks, shower and soaker tub plus a walk in closet. The two other bedrooms are separated by a Jack and Jill 4 pc bathroom with the rub and toilet have a door to separate them from the sink. The unfinished basement has 9 ft ceilings, roughed in plumbing and FOUR windows and is ready for your ideas. Located on a quiet street and backing a field, it's a perfect location. Easy commute to either highway and close to many amenities, trails, parks and the brand new Heavy Metal Place! Must be seen! (id:60626)
RE/MAX Preferred Choice
16 Harriet Street
Welland, Ontario
Welcome to 16 Harriet Street, a beautifully updated 3+1 bedroom bi-level home nestled in the heart of Welland, Ontario. This move-in ready property offers exceptional versatility and value with a fully finished in-law suite featuring a private separate entrance, making it ideal for multigenerational living or potential rental income. The main level boasts an open-concept layout filled with natural light, a custom feature fireplace wall, three generous bedrooms, and brand-new energy-efficient windows installed in 2024. The lower level, completed in 2023, includes a spacious bedroom, full kitchen, 3-piece bathroom, laundry area, and ample storage, all thoughtfully designed for comfort and function. Outside, enjoy your private backyard oasis with a sparkling above-ground pool (2023), perfect for relaxing or entertaining in the summer months. Additional upgrades include a new air conditioner, tankless hot water system, and modern finishes throughout. Located within walking distance to Diamond Trail School, parks, and local amenities, and just minutes from major highways, shopping, dining, and entertainment, this home is a true gem. Whether you're a growing family, investor, or first-time buyer, 16 Harriet Street offers the perfect blend of modern comfort, income potential, and prime location. (id:60626)
RE/MAX Niagara Realty Ltd
9117 52 Street Ne
Calgary, Alberta
Located in the vibrant community of Savanna in Saddleridge, this beautifully designed semi-detached home offers the perfect blend of functionality and comfort. With 3 spacious bedrooms, 2.5 bathrooms, and two separate living areas on the main floor, this half duplex provides plenty of space for growing families or those who love to entertain. The open-concept layout is filled with natural light, creating a warm and welcoming atmosphere throughout.The kitchen is both stylish and practical, featuring quartz countertops, a gas stove, microwave hood fan, dishwasher, and refrigerator. Upstairs, you’ll find well-sized bedrooms and a versatile bonus room—ideal as a home office or kids' study area. Enjoy the comfort of central AC and the potential of the unfinished basement, which includes a separate Walk Up To Grade entry and legal suite rough-ins for future development.Located within walking distance to scenic pathways and ponds, and just minutes from shopping plazas, schools, and major roadways, this home offers the ideal balance of convenience and lifestyle. Don’t miss this opportunity to live in one of Calgary’s most connected communities. (id:60626)
RE/MAX Realty Professionals
391 Point Mckay Gardens Nw
Calgary, Alberta
Thoughtfully updated and loaded with character, this Point McKay townhome offers a stylish aesthetic and a coveted end unit location right next to the walking paths. A treed front driveway welcomes you home, and a stained-glass pane over the door adds an inviting flair to the covered front porch. Inside, a large entryway with big closets is perfect for greeting guests and organizing outerwear. Natural light flows into the stairwell as you head to the main floor, where a dining area sets a chic tone with a brick feature wall. The living room is the perfect place to curl up and unwind, with a wood burning fireplace and exposed beams giving a cozy vibe. Sliding glass doors lead to the front balcony, where you can enjoy the sunsets that Calgary is known for. Engineered hardwood floors are a chic upgrade and the home has been freshly repainted. Original design in the kitchen is cute and functional, or use it as a starting point for your dream renovation. The breakfast nook includes another big closet that makes a great pantry with built-in shelving. Sliding glass doors step out to a sunny southeast facing deck that your plants will love. A powder room completes the storey. As you head upstairs, a nook on the landing would make a lovely library or home office, and there is another at the top of the stairs, so you have options for all the lifestyle spaces you can think of. The primary bedroom is expansive and peaceful, with dual closets and a beautifully remodeled ensuite, where a granite topped vanity and a tiled shower with rainfall and detachable showerheads. There are two more generous bedrooms on this level, and all of them have been updated with gorgeous hardwood. The main bathroom has a great layout and is ready for your remodel ideas. The garage has extra built-in storage, and it has its own entrance and a closet on the lower level. You will also find the laundry area here. A huge utility room has built-in shelving and extra storage for your seasonal items, and a n ewer hot water tank is an added perk. Outside, the fenced back deck is wonderfully private. Mature trees add shade, so you could easily spend most of the day here, or step down onto the lawn, where the pathway is right there. If you love entertaining, friends and family will appreciate proximity to visitor parking. In seconds, you can be along the Bow River, enjoying the parks and pathways. Cyclists will appreciate the easy commute to downtown, and the central location makes it a quick drive by car, too. Plus, the University of Calgary, Foothills Hospital, and the Alberta Children’s Hospital are all within minutes. Local restaurants in walking distance include Nove Nine Diner, the Lazy Loaf and Kettle, and LICS Ice Cream, or head into Kensington just down the road to enjoy one of the city’s hottest restaurant scenes. Of course, if the mountains call, this location is ideal. You can be on Highway 1 in seconds, headed west for alpine adventures. See this one today! (id:60626)
Real Broker
2103 - 25 Trailwood Drive
Mississauga, Ontario
Welcome to Suite 2103 at 25 Trailwood Drive In the Heart of Mississauga! This bright and spacious 2-bedroom, 2-bathroom condo, offers open-concept, functional living space perfect for comfort and entertaining. Featuring a modern kitchen with ceramic flooring and a double sink, a generously sized primary bedroom completes with a 4-piece ensuite and walk-in closet, in-suite laundry, and Ensuite Storage Locker. You'll also enjoy the convenience of two underground parking spaces a true rarity! Take in unobstructed sunset views from the comfort of your home. Located just minutes from Square One, Highways 401 & 403, the upcoming LRT, transit, shopping, restaurants, and so much more. Don't miss this opportunity to live in one of Mississauga most central and connected communities! (id:60626)
Royal LePage Credit Valley Real Estate
807 - 35 Hayden Street E
Toronto, Ontario
Discover the charm of city living in this bright and spacious 1+1 bed, 1 bath unit located in the fashionable Bloor/Yorkville Village. Set in a stunning 32-storey tower designed by Brian Gluckstein, this inviting home features carpet free flooring throughout and an open eat-in kitchen. The versatile enclosed den can easily serve as a second bedroom or office, while the spacious bedroom offers double-door closets for added convenience. Enjoy 24/7 concierge service and fabulous amenities, including a private fitness facility, indoor pool, media room, lounge, dining area, and sundeck. With two subway stations just steps away and a vibrant selection of restaurants and bars nearby, you're perfectly positioned for easy access to U of T, Ryerson, and George Brown. Don't miss the chance to call this charming unit home! * Virtually Staged * (id:60626)
Real Broker Ontario Ltd.
2432 106 St Nw
Edmonton, Alberta
From the moment you walk in the door you'll feel right at home in this renovated open concept space that has been designed for both function and comfort. The living room is the perfect, comfortable space for sitting around and visiting with friends and family. Love to cook and entertain? The stunning kitchen and dining spaces are truly the heart of this home. Gorgeous cabinetry and countertops, high end appliances and more than enough room for everyone to gather. Ready to retire for the evening? Head down the hall to your spacious primary suite with private 3 piece ensuite, a second bedroom currently used as a dressing room, a third bedroom being used as an office, and 4 piece bathroom complete this level. Add your own personal touches downstairs in the partially finished basement with plenty of living space and storage. Recent upgrades include air conditioning along with brand new furnace and hot water tank. Top it off with a double attached garage. Perfect home in the perfect location! (id:60626)
Liv Real Estate
2901 - 1 King Street W
Toronto, Ontario
One King West Residences Newly Renovated Suite in the Heart of DowntownWelcome to One King West, located in the vibrant core of the city. This spacious 517 sq. ft. suite Comes With New Appliances, Pot Lights and move-in ready, offering a perfect opportunity to personalize or convert it into a true one-bedroom layout. Enjoy abundant natural light with bright west-facing exposure. The location is unbeatable, just steps from the Financial District, top restaurants, entertainment, TTC, The PATH, and more.Building amenities include a fully equipped gym, dry sauna, and a stylish outdoor summer lounge. Residents benefit from 24-hour concierge and security, on-site property management (4th floor), as well as optional room service and valet parking. Please note: This unit is not part of the hotel rental pool. Please note: 1 Parking is available for purchase at additional price. (id:60626)
Trustwell Realty Inc.
204 1155 Ross Road
North Vancouver, British Columbia
Nestled in the heart of vibrant Lynn Valley, this spacious 1-bedroom & solarium/office home offers over 700 square ft of comfortable living with a view onto greenery. Enjoy access to the North Shore mountains, while being just steps from Lynn Valley Centre, local cafés, groceries, and public transportation. Unit 204 features in-suite laundry, 1 parking stall, and 1 storage locker for added convenience. The solarium is perfect as a home office or reading nook, adding versatility to the layout. Located in a well-run building with a healthy contingency fund, this is a worry-free opportunity for first-time buyers or downsizers alike. (id:60626)
Royal LePage Sussex
625 - 68 Abell Street
Toronto, Ontario
Beautiful and spacious 2-bedroom corner condo, modernly renovated with stylish finishing touches throughout. The second bedroom can easily be used as a TV room or converted back into a full bedroom to suit your needs. This unit has been thoughtfully updated and well-maintained by the original owner. Recent upgrades: New paint throughout (2025), Bathtub fixtures replaced (2025), 36" bathroom vanity update (2023), Luxury vinyl flooring (2023), Kitchen update (2023), Kitchen appliances replaced (excl. fridge) (2021), custom closet organization system in main bedroom. (id:60626)
Aimhome Realty Inc.
303 13628 81a Avenue
Surrey, British Columbia
Welcome to King's Landing by Dawson & Sawyer! This bright corner unit offers 2 bedrooms, 2 bathrooms, and a spacious open-concept layout. The generously sized primary bedroom features a double-sink ensuite, while the sleek kitchen boasts quartz countertops, stainless steel appliances, and laminate flooring throughout. Includes 1 parking and 1 storage. Located on King George Blvd, a few steps to Costco, Superstore, restaurants, and easy transit routes. Enjoy stunning mountain views and experience modern living at its finest! Call now to book your appointment! (id:60626)
Sutton Premier Realty
503 Highway 8 Highway Unit# 1
Stoney Creek, Ontario
Bright & Beautiful Townhouse in Prime Location! Welcome to this sun-filled 3-bedroom, 2.5-bath end unit townhouse offering a fantastic layout perfect for family living. Enjoy the privacy of a unit that's only attached at the garage, which includes convenient inside access and a separate entry to the fully fenced back patio—ideal for entertaining or relaxing in the lovely garden setting. The main living room features a cozy gas fireplace and sliding doors that open to your private, sun-soaked yard. Two skylights flood the home with natural light—one on the upper landing and another in the spacious main bathroom. The professionally finished basement adds valuable living space with an egress window, 2-piece powder room, and a separate walk-in shower. Don't miss this bright and cheerful home with excellent flow, a 1-car garage, and thoughtful touches throughout! (id:60626)
Heritage Realty
















