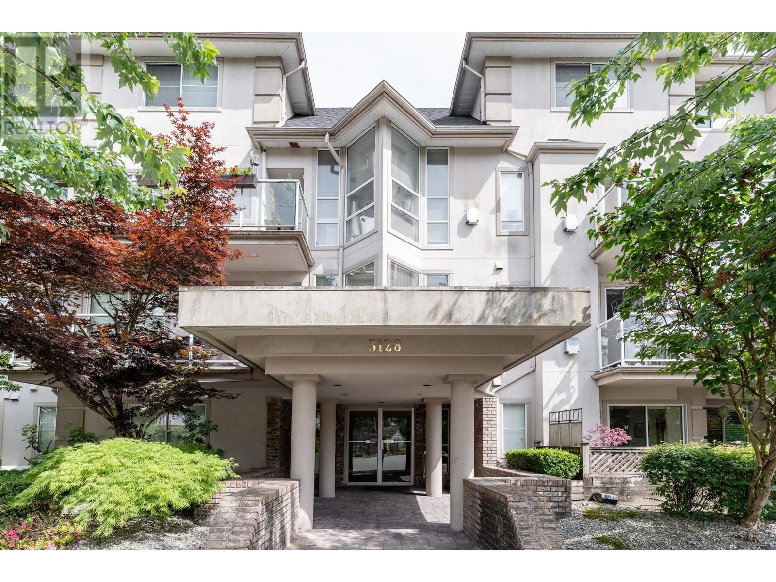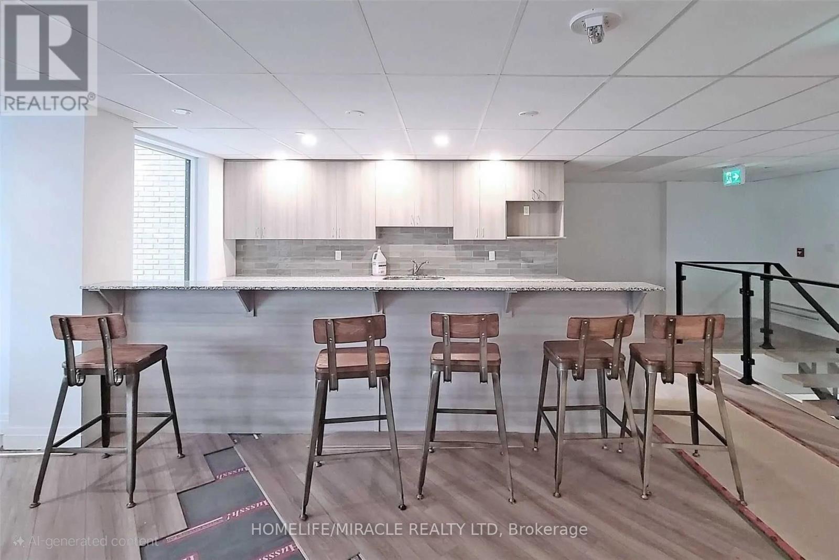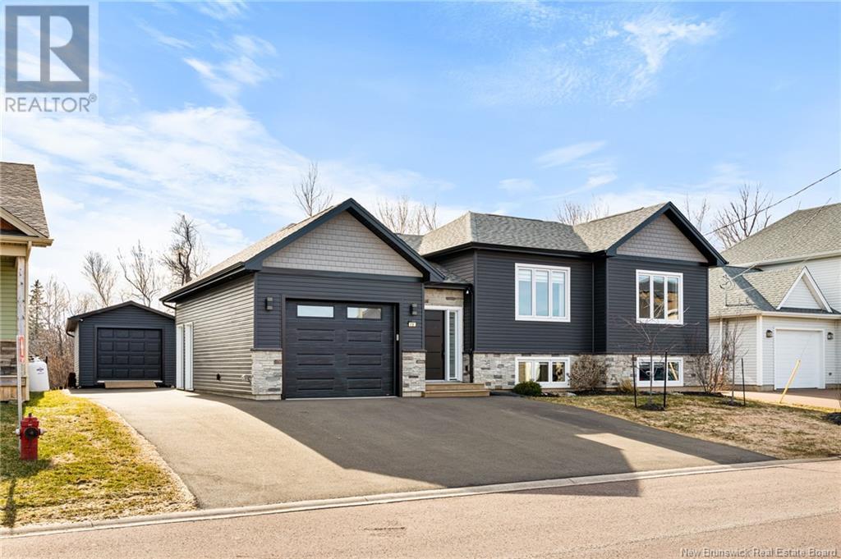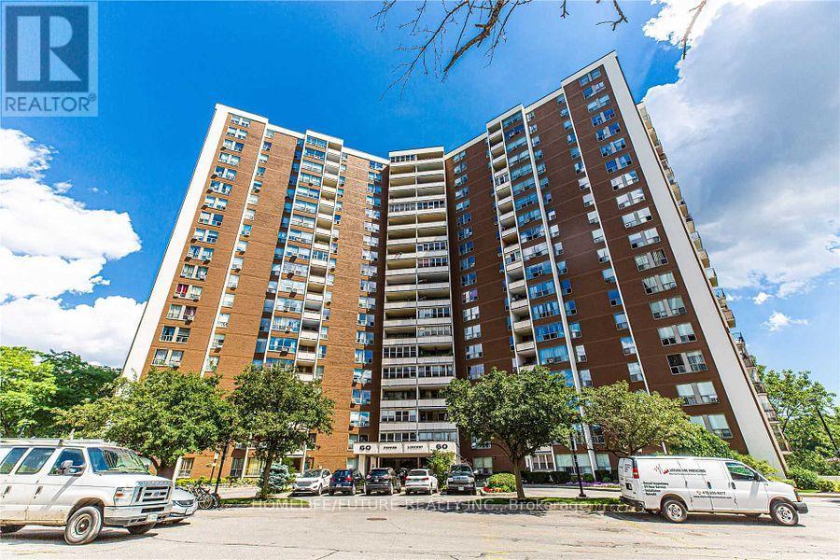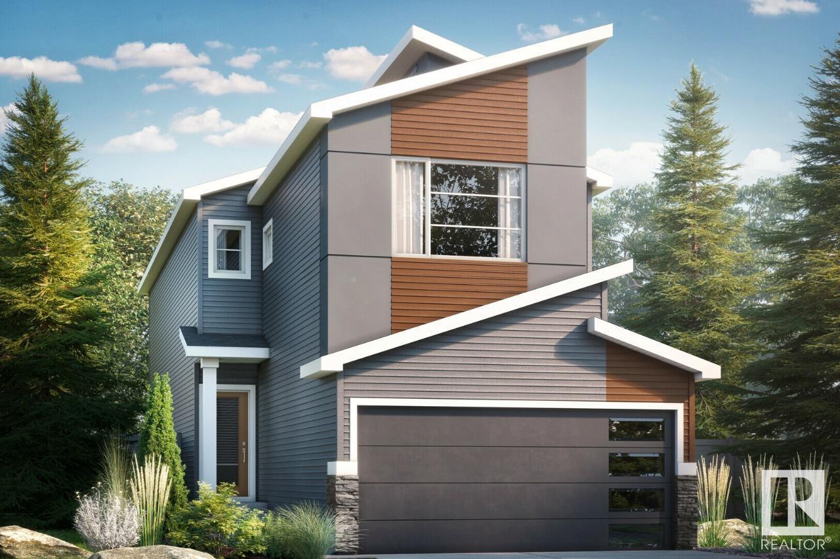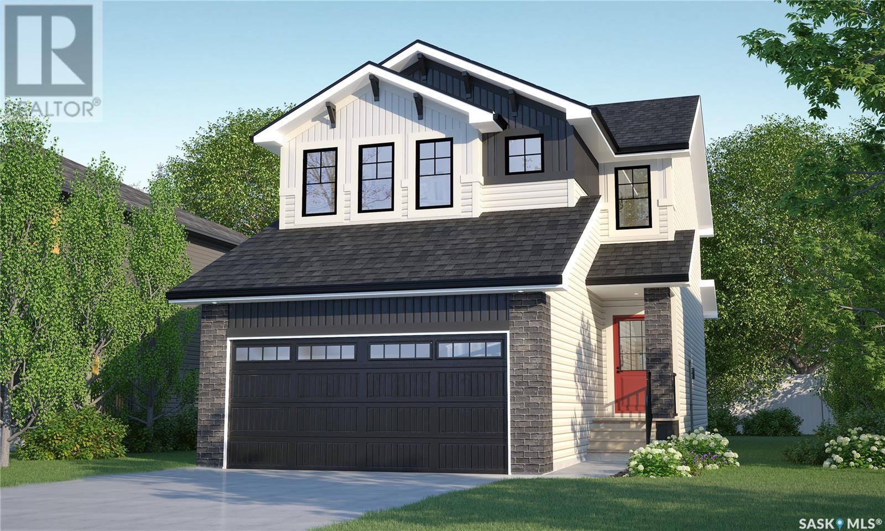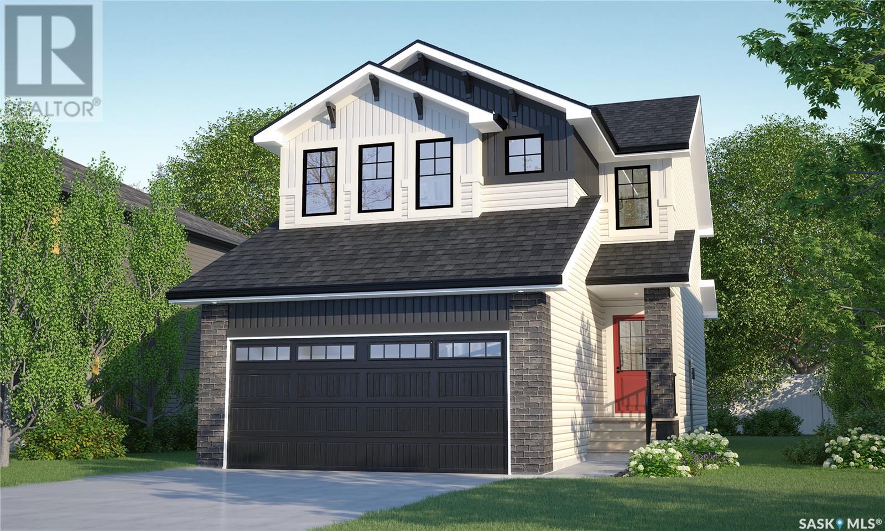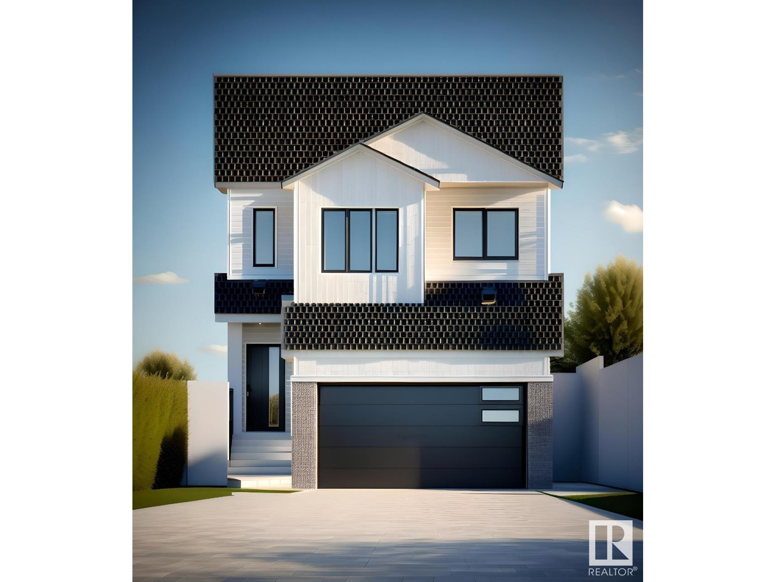301 3128 Flint Street
Port Coquitlam, British Columbia
FRASER COURT TERRACE This beautifully maintained 2 bedroom 2 bath home offers 889sq ft of comfortable living space plus nearly 200 square ft of private wraparound patio with peaceful views of the North Shore Mountains. The kitchen was tastefully renovated in 2018 with quartz countertops and a tile entrance. All appliances and the hot water tank were also replace in 2018. The layout is functional and welcoming, complete with in-suite laundry and a cozy gas fireplace. Includes secure underground parking and a storage locker. The Seller is motivated and open to rent-back arrangement, ideal for investors. Conveniently located near parks, the Port Coquitlam Community Centre, the Traboulay trail system, and an array of shopping and everyday amenities. (id:60626)
RE/MAX Aldercenter Realty
417 - 1 Falaise Road
Toronto, Ontario
Less then 5 year old 1 bedroom Den Condo unit, Den can be used as 2nd bedroom or a home office. At perfect location, close to Centennial Collage and U of T Scarborough campus, full size primary bedroom with 3 piece ensuite (with standing shower). Ease access to amenities such as Grocery, restaurants, Bank, park& trails, shopping center & Go station and lot more. few minutes drive to 401.Pet allowed with restriction (id:60626)
Homelife/miracle Realty Ltd
205 2083 Coquitlam Avenue
Port Coquitlam, British Columbia
Spacious & Comfortable 2 Bed 2 Full Bath unit. Freshly painted throughout this wheelchair-accessible unit boasts over 1,000 square ft of living space in a quiet 15-unit building. Features a large living room with gas fireplace, separate dining area, oversized covered patio, in-suite laundry, and huge 11x5 in suite storage room. Primary bedroom fits a king bed, has a walk-in closet and ensuite. Prime location-walking distance to West Coast Express, SkyTrain, transit, schools, shopping, and Lions Park. Secure underground parking and common room for gatherings. Long-time residents with a strata that takes pride in maintaining the property. Investment opportunity - Rent potential: $2,700-$2,800/month. Includes 1 year of free property management (listing agent is a licensed property manager). (id:60626)
RE/MAX Lifestyles Realty
75 Sebastien Street
Shediac, New Brunswick
**INLAW SUITE WITH SEPARATE DOOR** Welcome to this charming raised ranch home, ideally located close to all amenities, within walking distance to trails, grocery stores, pharmacies, and a kids' park! Featuring 2 spacious bedrooms and a full bath on the main floor and a large QUARTZ COUNTERTOP kitchen with a custom-made 10' hutch. ENGINEERED HARDWOOD floors run throughout. Blinds included. The attached 13' x 24' garage offers year-round comfort, enhanced by a pristine EPOXY FLOOR, painted walls and its own mini-split system. Step outside to a private, treed backyard where a HEATED 24' POOL awaits, providing a perfect retreat during warm summer days, and the colder ones. A generous 14' x 26' shed offers endless possibilities for storage or hobby space. The fully finished basement offers an exceptional in-law suite with its own bedroom, full bathroom, kitchen, living/dining area, and washer/dryer. With its own entrance and complete amenities, this space holds fantastic income potential or can serve as a private haven for extended family. Basement Appliances, Washer & Dryer and Microwave are included. The house is landscaped, paved and also is equipped with a Generator plug in. Built in 2021 and very well maintained! (id:60626)
Creativ Realty
1201 - 60 Pavane Linkway
Toronto, Ontario
Excellent And High Demand Location Which Is Minutes From Downtown Toronto, Dvp, Shopping, Park, Golf, Ttc, Schools, And From Crosstown Lrt. Spacious & Brights 3 Bedrooms Condo With Open Balcony! Well Maintained Building! Primary Bedroom With 2 Pc Ensuite And Walk-In Closet. Additional Storage/Locker And 1 Underground Parking. Condo Fees Include Cable Tv. Property Features include Ravine and Rec./Community Centre. Building Amenities include Bike Storage, Car Wash, Visitor Parking, Sauna, Indoor pool and Exercise Room. (id:60626)
Homelife/future Realty Inc.
2811 - 23 Hollywood Avenue
Toronto, Ontario
Located in the heart of North York, this spacious and well-kept 1+1 bedroom unit (approx. 715 sq. ft.) offers a smart, functional layout with a den that can easily be used as a second bedroom or office. It features upgraded flooring, smooth ceilings, a large kitchen with a wide countertop that can serve as a breakfast bar, and a big balcony with a great city view. The unit comes with one parking spot and one locker, and all utilities are included in the maintenance fees--no extra monthly bills. The building offers excellent amenities incl an indoor pool, gym, sauna, bowling alley, library, theatre, 24-hour concierge, party room, and guest suites. Just steps to the subway, parks, restaurants, shopping, and top-rated schools like Earl Haig Secondary and Cardinal Carter Academy for Arts. A great place to live or invest, combining comfort, convenience, and location. (id:60626)
Proptech Realty Inc.
260 Sundown View
Cochrane, Alberta
Welcome to this well-kept duplex in the heart of Sunset Ridge, one of Cochrane’s most desirable and scenic communities. Nestled on a quiet street and sitting on a spacious pie-shaped lot that backs onto open space, this home offers the perfect balance of privacy, space, and stunning natural surroundings.Step inside and enjoy an open-concept main floor filled with natural light. The kitchen features ample cabinetry and counter space, including a kitchen island with upgraded shelves and drawers. Flowing easily into a cozy dining area and a bright living room—this space is ideal for family gatherings or relaxing evenings. The kitchen has the option to convert to a gas stove with a built in gas line, inside and outside the home.Upstairs, you'll find three comfortable bedrooms, including a generous primary suite with a walk-in closet and ensuite. Large front-facing windows showcase breathtaking mountain views, a daily reminder of Cochrane’s incredible setting. The bonus room offers a cozy spot for movie night or to curl up with your favorite book, conveniently stored on your built in book shelves. The main upper bath serves the other two bedrooms, making this layout ideal for families or guests. Laundry is located in the basement, which also offers one bedroom and great potential for future development or extra storage.Step out to your fully fenced backyard with no rear neighbors—just open skies and space to breathe. Whether you're gardening, entertaining, or letting the kids or pets roam free, you'll love the privacy and size of this pie-shaped lot. You may even spot a cow or the aurora borealis from your deck.The single attached garage adds convenience and secure parking, while the community offers easy access to schools, walking paths, playgrounds, and all of Cochrane’s west-end amenities.Don't miss your opportunity to own this exceptional property in Sunset Ridge—book your showing today! (id:60626)
Royal LePage Benchmark
4519 Warbler Lo Nw
Edmonton, Alberta
This exceptional two-storey home located in the beautiful community of Kinglet by Big Lake offers luxury and thoughtful design. The main floor includes a welcoming front entry with an impressive open-to-below lining room, a central flex room ideal for a home office or studio, a large island, large mudroom, and a seamless flow to the dining area and great room. Upstairs, you’ll find 3 bedrooms, ensuite with dual vanities, and a central bonus room. Lastly, a separate entrance is added with 9' basement ceilings for a potential future development. Photos are representative. (id:60626)
Bode
31 Eaton Crescent
Red Deer, Alberta
Discover this award-winning two-storey home located in the scenic community of Evergreen. With 3 bedrooms, 2.5 bathrooms, and a large central bonus room, this home offers functional design and modern elegance. Enjoy 9’ ceilings on the main floor and 9’ foundation walls that enhance the sense of space. The great room features a striking 50” linear electric fireplace with remote control for flame and colour settings. The kitchen is finished with quartz countertops, a walk-through pantry with French doors and frosted glass, and a smart home package for added convenience. A spacious upstairs laundry room is located close to all bedrooms, and metal spindle railings add a contemporary touch to both floors. A double front attached garage provides secure parking and storage. Evergreen is known for its natural surroundings, parks, and quick access to major amenities, making it an ideal location for modern family living. (id:60626)
Bode Platform Inc.
415 Nazarali Manor
Saskatoon, Saskatchewan
Welcome to Rohit Homes in Brighton, a true functional masterpiece! Our DALLAS model single family home offers 1,661 sqft of luxury living. This brilliant design offers a very practical kitchen layout, complete with quartz countertops, walk through pantry, a great living room, perfect for entertaining and a 2-piece powder room. On the 2nd floor you will find 3 spacious bedrooms with a walk-in closet off of the primary bedroom, 2 full bathrooms, second floor laundry room with extra storage, bonus room/flex room, and oversized windows giving the home an abundance of natural light. This property features a front double attached garage (19x22), fully landscaped front yard and a double concrete driveway. This gorgeous single family home truly has it all, quality, style and a flawless design! Over 30 years experience building award-winning homes, you won't want to miss your opportunity to get in early. We are currently under construction with completion dates estimated to be 8-12 months. Color palette for this home is our infamous Urban Farmhouse. Floor plans are available on request! *GST and PST included in purchase price. *Fence and finished basement are not included* Pictures may not be exact representations of the home, photos are from the show home. Interior and Exterior specs/colors will vary between homes. For more information, the Rohit showhomes are located at 322 Schmeiser Bend or 226 Myles Heidt Lane and open Mon-Thurs 3-8pm & Sat-Sunday 12-5pm. (id:60626)
Realty Executives Saskatoon
622 Nazarali Lane
Saskatoon, Saskatchewan
Welcome to Rohit Homes in Brighton, a true functional masterpiece! Our DALLAS model single family home offers 1,661 sqft of luxury living. This brilliant design offers a very practical kitchen layout, complete with quartz countertops, walk through pantry, a great living room, perfect for entertaining and a 2-piece powder room. On the 2nd floor you will find 3 spacious bedrooms with a walk-in closet off of the primary bedroom, 2 full bathrooms, second floor laundry room with extra storage, bonus room/flex room, and oversized windows giving the home an abundance of natural light. This property features a front double attached garage (19x22), fully landscaped front yard and a double concrete driveway. This gorgeous single family home truly has it all, quality, style and a flawless design! Over 30 years experience building award-winning homes, you won't want to miss your opportunity to get in early. We are currently under construction with completion dates estimated to be 8-12 months. Color palette for this home is our infamous Urban Farmhouse. Floor plans are available on request! *GST and PST included in purchase price. *Fence and finished basement are not included* Pictures may not be exact representations of the home, photos are from the show home. Interior and Exterior specs/colors will vary between homes. For more information, the Rohit showhomes are located at 322 Schmeiser Bend or 226 Myles Heidt Lane and open Mon-Thurs 3-8pm & Sat-Sunday 12-5pm. (id:60626)
Realty Executives Saskatoon
364 Bluff Cv
Leduc, Alberta
Discover this beautiful single-family detached home built by Look Built Inc featuring 9’ main floor ceilings and an open-to-above foyer for a grand first impression. Enjoy a chef-inspired kitchen with stone countertops, soft-close cabinets, pots & pans drawers, upgraded backsplash, and rough-ins for gas range, BBQ, and fridge waterline. The living room boasts an electric fireplace with a stylish mantle. Upstairs, extended bedrooms 2 & 3 offer extra space, while the vaulted ceiling in the primary bedroom adds luxury. The spa-like ensuite includes double sinks and a free-standing tub. Added perks: side entrance, basement rough-ins (bath, wet bar, laundry), 8’ garage door, and spacious double garage. Photos are representative (id:60626)
Bode

