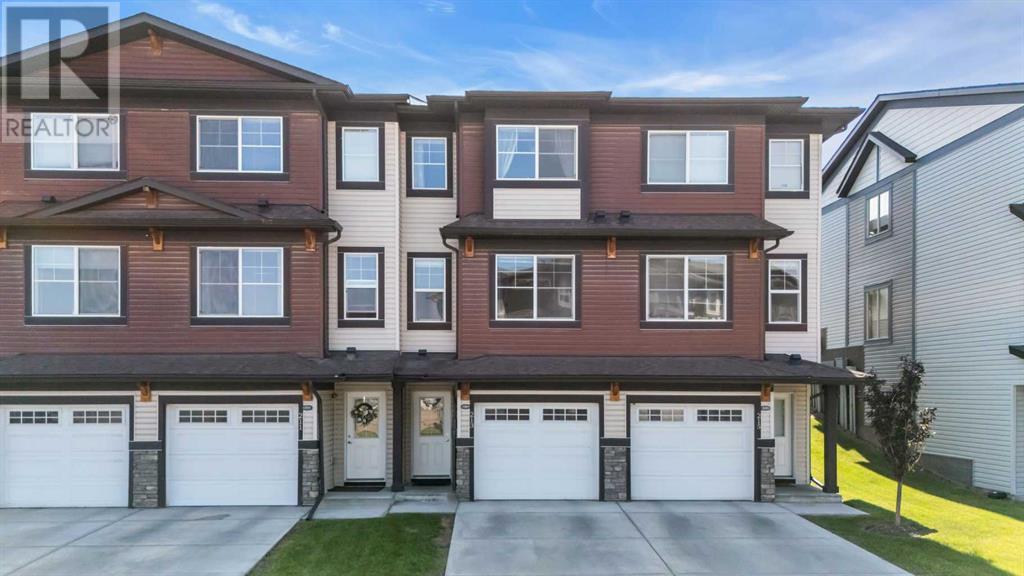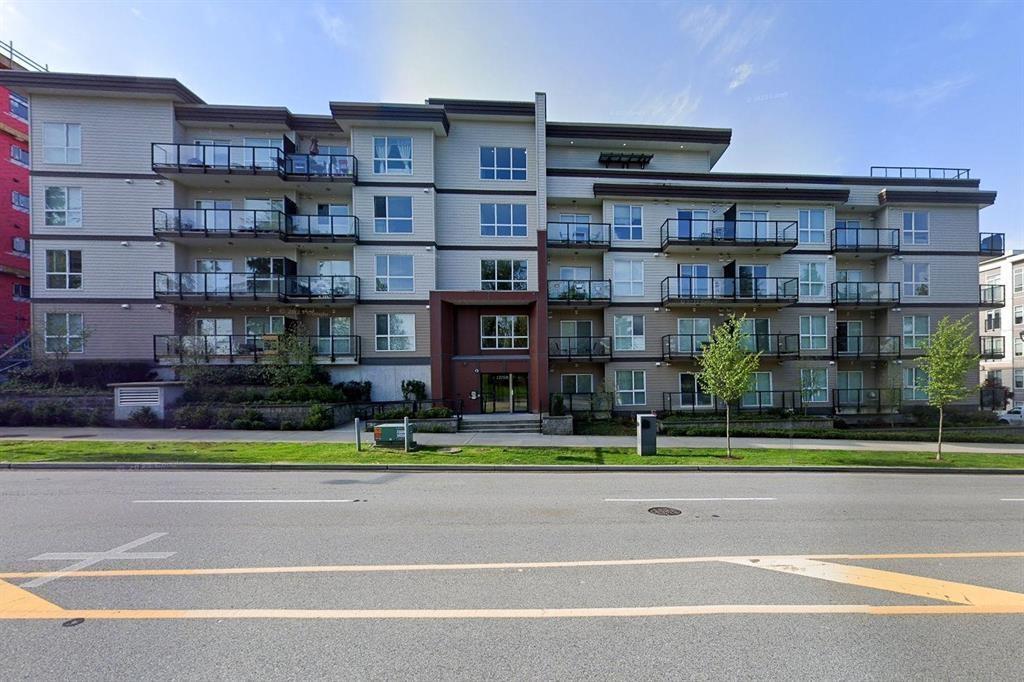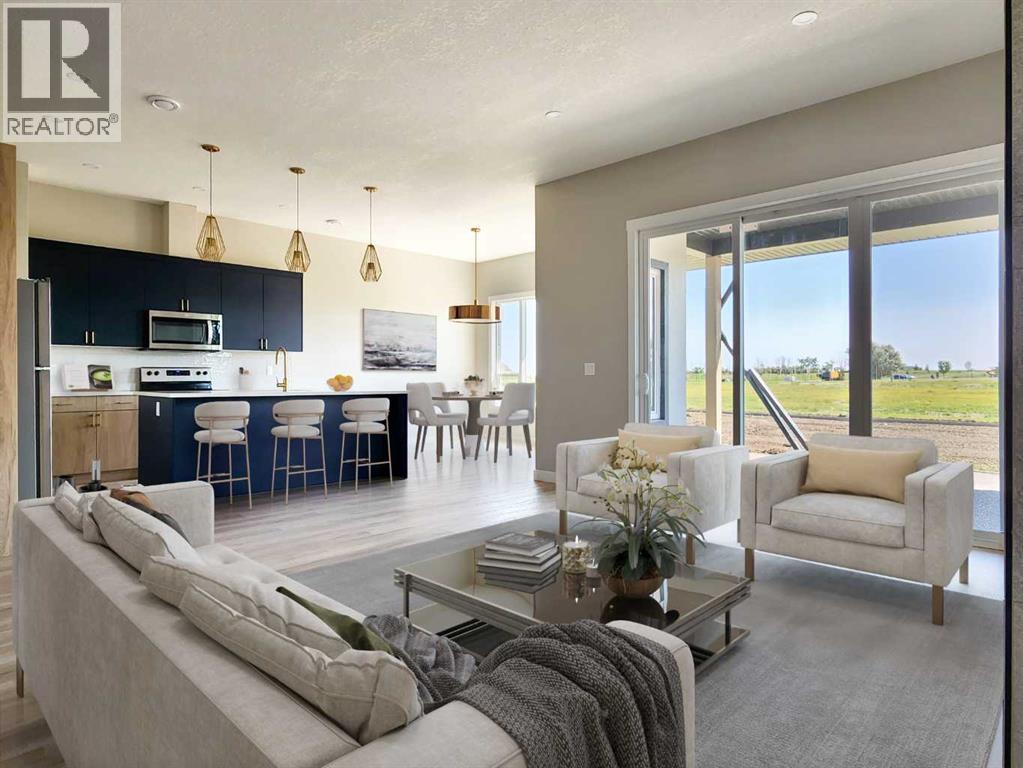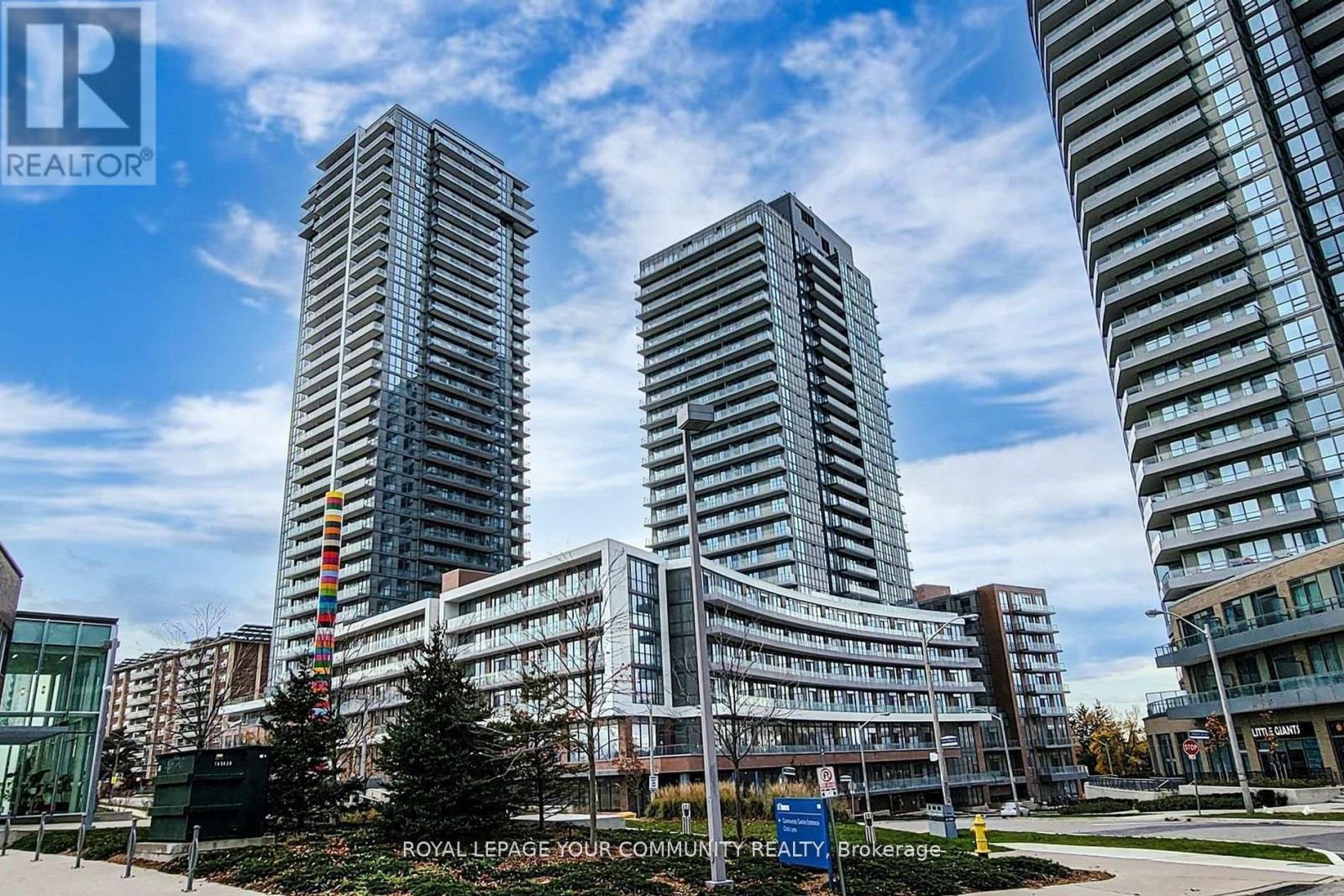302 13321 102a Avenue
Surrey, British Columbia
AGENDA living steps to SkyTrain & flourishing Surrey City Centre. A gorgeous, well-maintained 1 bed + den home, Den is huge! Use as guest bed/nursery, office, walk-in closet or storage. w/ slick laminate floors thru-out. Quartz counters & stylish dark cabinets in a super functional kitchen which offers an island/bar, undermount sink, stainless appliances, ceramic cook-top & convection oven, built-in microwave & white subway tile backsplash. Large South-facing balcony accessible from both living rm & bdrm. Walk-thru closet leads to cheater ensuite. 1 parking + tons of visitor spots. 1 locker. Fantastic fitness area! Virtual Staged. (id:60626)
Luxmore Realty
213 Sage Hill Grove Nw
Calgary, Alberta
Open House, August 2 between 11:00 am to 2:00 pm. Welcome to this well-maintained townhouse in Sage Hill! This property offers abundant natural light, backs onto green space and walking pathways, and is move-in ready for its next owner.This home features 3 bedrooms, 3.5 bathrooms, and a modern kitchen perfect for entertaining dinner guests. You can also enjoy summer BBQ days in the backyard. Guest parking is conveniently located across from the unit.Please let me know if you would like more information or to schedule a viewing. (id:60626)
Cir Realty
129 Village Line Avenue
Bible Hill, Nova Scotia
This well-kept 4-bedroom, 2-bath bungalow is located in Valley a family-friendly community just minutes from Truro, known for its great schools, parks, and easy access to amenities. The main floor offers a bright, open layout with 10-foot ceilings in the living room & hardwood floors throughout. The kitchen & dining area feature lots of cabinet space, a pantry, a dedicated coffee bar & garden doors leading to a back deck that overlooks the large, private backyard perfect for relaxing or entertaining. There are 3 good-sized bedrooms on the main level, including a primary bedroom with a walk-in, lit closet. The main bathroom includes a double-sink vanity, walk-in shower & corner tub. One of the bedrooms has a unique peaked transom window that adds extra light & character. Downstairs, youll find the 4th bedroom, a spacious rec room with a great spot for a home office, a 2nd full bathroom with laundry & walk-in shower, a large storage room & the hook-up for a wood stove still in place. Updates include roof shingles (2023) & 2 heat pumps for efficient heating & cooling. Appliances are included & the home sits on a generous half-acre lot. (id:60626)
RE/MAX Fairlane Realty
8805 102 Street
Grande Prairie, Alberta
*Freshly sodded front yard* Nestled in the highly sought-after Swanavon neighbourhood, this practically brand new bungalow presents a unique opportunity in a mature area with an executive feel. Boasting four well-appointed bedrooms and three modern bathrooms.Set on a generous 747 square metre double lot, the property offers a picturesque vista overlooking Thrill Hill, creating a serene backdrop for both relaxation and entertainment. The fully fenced private yard is a blank canvas for your landscaping dreams, while already providing space for a potential future garage, complete with underground power conduit.Having undergone an extensive renovation, this residence combines the assurance of a solid original foundation with the excitement of a virtually new build. The stylish metal siding complements the original exterior brick. All upgraded 100 amp electrical panel, ensuring a neat and secure electrical system.Inside, the kitchen is a culinary delight featuring sleek high-end appliances, a central island with a wine bar, quartz countertops, and a splendid view of the backyard. The main living room has a patio door leading to the front deck and an option to add a gas fireplace if desired. The master suite offers a cozy seperated space, complete with an ensuite, walk-in shower, walk-in closet and a cleverly concealed laundry chute. Another bedroom and main bathroom complete this floor.The lower level boasts a vast recreation room, two sizeable bedrooms, a full bathroom, laundry room, ample storage and secluded utilities. Additional perks include a new front and rear deck, a gas BBQ line, and a freshly paved driveway.Bright, airy, and brimming with top-of-the-line spray insulation, this fully finished home promises comfort and lower utility bills. Seize the opportunity to acquire a home that merges style, space, and a prime location into one irresistible package. (id:60626)
Century 21 Grande Prairie Realty Inc.
212 13768 108 Avenue
Surrey, British Columbia
This is an excellent opportunity for investors or first-time buyers looking to enter the real estate market. This immaculate 2-bedroom, 2-bathroom unit is located on the second floor and features modern laminate flooring and 9-foot ceilings throughout. The oversized windows flood the space with natural light, enhancing the open feel. The kitchen boasts stylish quartz countertops and stainless steel appliances, while the unit also includes a full-sized washer/dryer for added convenience. Enjoy a spacious patio facing west, perfect for catching plenty of sunlight. The complex offers top-notch amenities, including an exercise facility and a rooftop deck with barbecue outlets, sitting areas, a gas fire table, and stunning city views. The property is ideally situated just a short walk from Gate (id:60626)
Woodhouse Realty
24 Tamarack Road E
Claresholm, Alberta
Step into modern comfort and lasting quality with this beautifully built 2023 bungalow, offering approximately 1,600 sq. ft. of well-designed main-floor living. Constructed with insulated precast concrete wall panels (R-23 rated), this home combines strength, energy efficiency, and superior sound insulation for year-round comfort and peace of mind.The open-concept floor plan includes 3 spacious bedrooms, 2 full bathrooms, and an attached double garage. Upon entry, you're welcomed by a versatile front bedroom or den—ideal for a home office, guest room, or flex space.At the heart of the home, a bright and spacious living room with a cozy gas fireplace connects seamlessly to the dining area and modern kitchen. Floor-to-ceiling sliding patio doors lead to a covered patio—perfect for outdoor relaxation or entertaining guests.The kitchen is a showstopper with its contemporary blue and wood-tone cabinetry, gold-colored handles and fixtures, durable Corian countertops, and ample storage. Conveniently located off the kitchen is the main-floor laundry area and access to the insulated, drywalled double garage—complete with epoxy floors.Down the hallway, you’ll find a generous second bedroom, a well-appointed 5-piece main bath, and a serene primary suite. The primary bedroom includes a large walk-in closet and a spa-inspired ensuite featuring black fixtures , a walk-in shower, soaking tub, and double sinks.Additional highlights throughout the home include pot lighting, oversized windows for natural light, durable vinyl plank flooring, in-floor heating, and an on-demand hot water system.Exterior Features:Designed for low maintenance and high curb appeal, the exterior features a modern black front door and garage door, a covered entry with stone inspired accents, and maintenance-free finishes throughout.The R-33 precast concrete wall system, paired with added exterior insulation, ensures top-tier thermal performance, reduced energy costs, and a quiet interior environment—blocking out both traffic and neighborhood noise.This is a truly solid, energy-efficient home built with lasting comfort and minimal upkeep in mind.Note: Some photos have been virtually staged. (id:60626)
RE/MAX Real Estate - Lethbridge (Claresholm)
2403 - 38 Forest Manor Road
Toronto, Ontario
Luxury Building Located At Don Mills /Sheppard, 1 Bedroom + Den in Excellent Condition; Open Concept With Functional Layout! Modern Kitchen, Bright And Spacious Space with 10' Ceiling; Walk To Subway Station,Freshco , Fairview Shopping Mall, Public Library, Highway 401/404,Ttc, Community Centre, Great Unobstructed South East View ,Convenient And Luxurious Amenities-Indoor Pool, Fitness Center, Party Room, Theater Area, Outdoor Terrace W/BBQ, And Much More! (id:60626)
Royal LePage Your Community Realty
165 East Avenue
Brantford, Ontario
Welcome home to 165 East Avenue, Brantford. This charming home offers 3 bedrooms, 2 updated bathrooms, and thoughtful modern upgrades throughout. Tucked away on a quiet dead-end street and backing onto a park with no rear neighbours, it offers privacy and a peaceful setting surrounded by nature. Step inside to find a bright, freshly painted interior complemented by updated vinyl flooring and stylish accent walls that add character. The living and dining areas feel open and welcoming, filled with natural light and perfect for gathering with family and friends. The kitchen has been tastefully refreshed with quartz countertops, contemporary light fixtures, new hardware, a modern faucet, updated plumbing, and a semi walk-in pantry - making it both functional and stylish. The adjoining dining area easily seats 810, ideal for family meals or entertaining guests. Upstairs, you'll find three comfortable bedrooms, including a primary bedroom featuring an accent wall and walk-in closet.Need more space? The basement offers flexibility for storage, a workshop, or a home gym. Outside, enjoy a fully fenced backyard perfect for kids, pets, or weekend get-togethers. Relax on the spacious back deck or start your mornings on the welcoming front porch framed by mature trees. The deep lot backing directly onto a park, along with a brand new privacy fence and gate (2023), creates a true backyard retreat. Whether it's relaxing indoors, hosting family and friends, or enjoying the peaceful outdoor setting, 165 East Avenue is move-in ready and waiting for you to make it your own!!! (id:60626)
Revel Realty Inc.
137 Martinpark Way Ne
Calgary, Alberta
Welcome to 137 Martinpark Way NE!! Discover this beautifully designed two-storey home located in the desirable community of Martindale. Offering over 2,150 sq. ft. of fully developed living space, this home is perfect for families seeking comfort, functionality, and style. The property features new stucco siding and a front-drive single attached garage.Inside, you'll find a bright and open-concept floor plan that’s perfect for both daily living and entertaining. The spacious kitchen includes a dedicated eating area, while a formal dining room is tastefully separated from the cozy living room by a stylish half-wall. Patio doors lead directly to a large deck overlooking a fully fenced and landscaped backyard—ideal for summer BBQs, family gatherings, and playtime with the kids.Upstairs, you'll find three generously sized bedrooms, including a primary suite complete with a soaker tub and separate shower in the ensuite bathroom. The fully finished basement provides additional living space with a large recreation room, perfect for a home theatre, gym, or play area. Water heater was replaced in 2021. (id:60626)
Prep Realty
Diamond Realty & Associates Ltd.
312 Main Street
South Bruce Peninsula, Ontario
*See 3D Virtual Tour* Prime Commercial Opportunity in Sauble Beach! Looking for a high-visibility, high-traffic location to launch your business? This C1A-zoned detached bungalow offers a unique opportunity to invest and enjoy all that Sauble Beach has to offer. Located on the bustling Main Street, where tourists walk up and down all summer long, this property is surrounded by thriving businesses - just 2 minutes from Sauble's iconic beach sign. Nestled next door to mini-golf, across the street from a popular ice cream franchise, and with endless foot traffic, you are in the centre of the action! The front portion of the building is ideal for a retail, office, or service business with its own entrance and another door separating it from the rest of the property. Towards the back, you'll find another living room, two bedrooms, a 3-piece bath, and a kitchen that leads out to a stone patio - ideal for BBQs and outdoor meals. Set on a 60' x 100' lot with mature trees and hedges, you'll have both privacy and visibility. Plenty of storage with an attached tool shed and detached backyard shed. Located in one of Ontario's most sought-after beach destinations, this property offers the best of both worlds! Remember to walk the lot during your showing and imagine the future possibilities. Current use is residential. Buyers are encouraged to consult local bylaws to confirm permitted commercial uses. Seller willing to consider VTB. (id:60626)
Royal LePage Real Estate Associates
312 Main Street
South Bruce Peninsula, Ontario
*See 3D Virtual Tour* Rare Find in the Heart of Sauble Beach! Looking for a beach getaway with options to generate business income in the future? This bungalow is just 2 minutes from the water and right on Main Street - surrounded by shops, mini-golf, and local restaurants. Enjoy as your own peaceful retreat or make use of the commercial (C1A) zoned lot and start your own business too! Inside, the layout is bright and functional, ready for your creativity! There is a large front family room, a second living space by the kitchen, and a door leading to a stone patio - great for BBQs! Two bedrooms and a 3-piece bath are set quietly away from the main area. The lot is surrounded by tall trees and hedges for privacy, and the driveway fits two cars. Plenty of storage for toys with an attached tool shed and detached backyard shed. Go ahead: plan your weekend getaways, dream up your own small business, or maybe both! This property offers you the incredible potential you have been waiting for, in one of Ontario's top beach destinations! Buyers encouraged to do their own due diligence to confirm permitted business uses. Seller willing to consider VTB. (id:60626)
Royal LePage Real Estate Associates
165 East Avenue
Brantford, Ontario
Welcome home to 165 East Avenue, Brantford. This charming home offers 3 bedrooms, 2 updated bathrooms, and thoughtful modern upgrades throughout. Tucked away on a quiet dead-end street and backing onto a park with no rear neighbours, it offers privacy and a peaceful setting surrounded by nature. Step inside to find a bright, freshly painted interior complemented by updated vinyl flooring and stylish accent walls that add character. The living and dining areas feel open and welcoming, filled with natural light and perfect for gathering with family and friends. The kitchen has been tastefully refreshed with quartz countertops, contemporary light fixtures, new hardware, a modern faucet, updated plumbing, and a semi walk-in pantry - making it both functional and stylish. The adjoining dining area easily seats 8–10, ideal for family meals or entertaining guests. Upstairs, you'll find three comfortable bedrooms, including a primary bedroom featuring an accent wall and walk-in closet. Need more space? The basement offers flexibility for storage, a workshop, or a home gym. Outside, enjoy a fully fenced backyard perfect for kids, pets, or weekend get-togethers. Relax on the spacious back deck or start your mornings on the welcoming front porch framed by mature trees. The deep lot backing directly onto a park, along with a brand new privacy fence and gate (2023), creates a true backyard retreat. Whether it's relaxing indoors, hosting family and friends, or enjoying the peaceful outdoor setting, 165 East Avenue is move-in ready and waiting for you to make it your own. Book your private showing today and see all this beautiful property has to offer! Check out the feature sheet for a full list of upgrades. (id:60626)
Revel Realty Inc
















