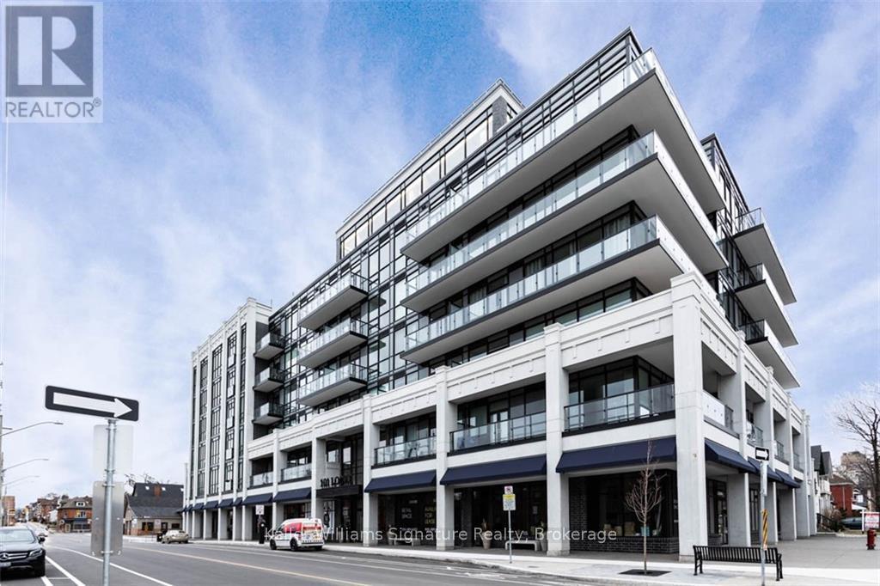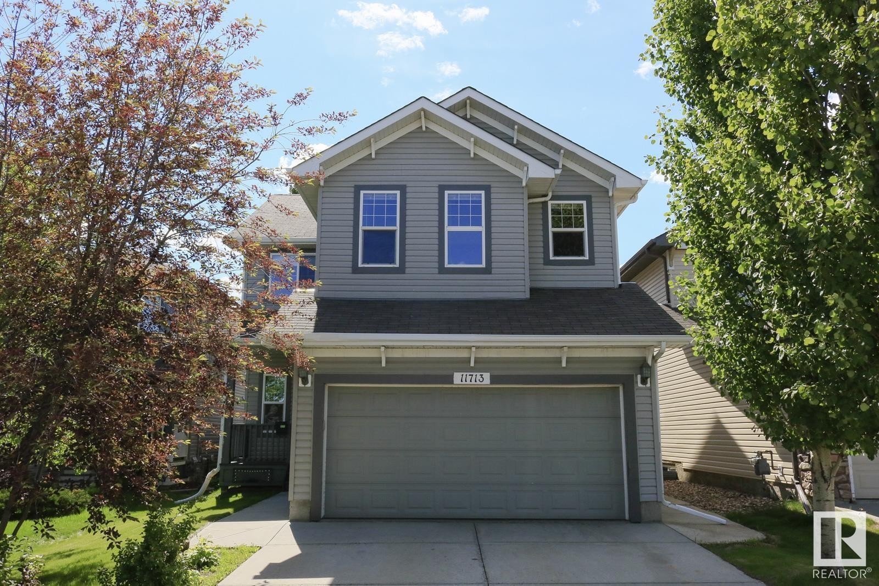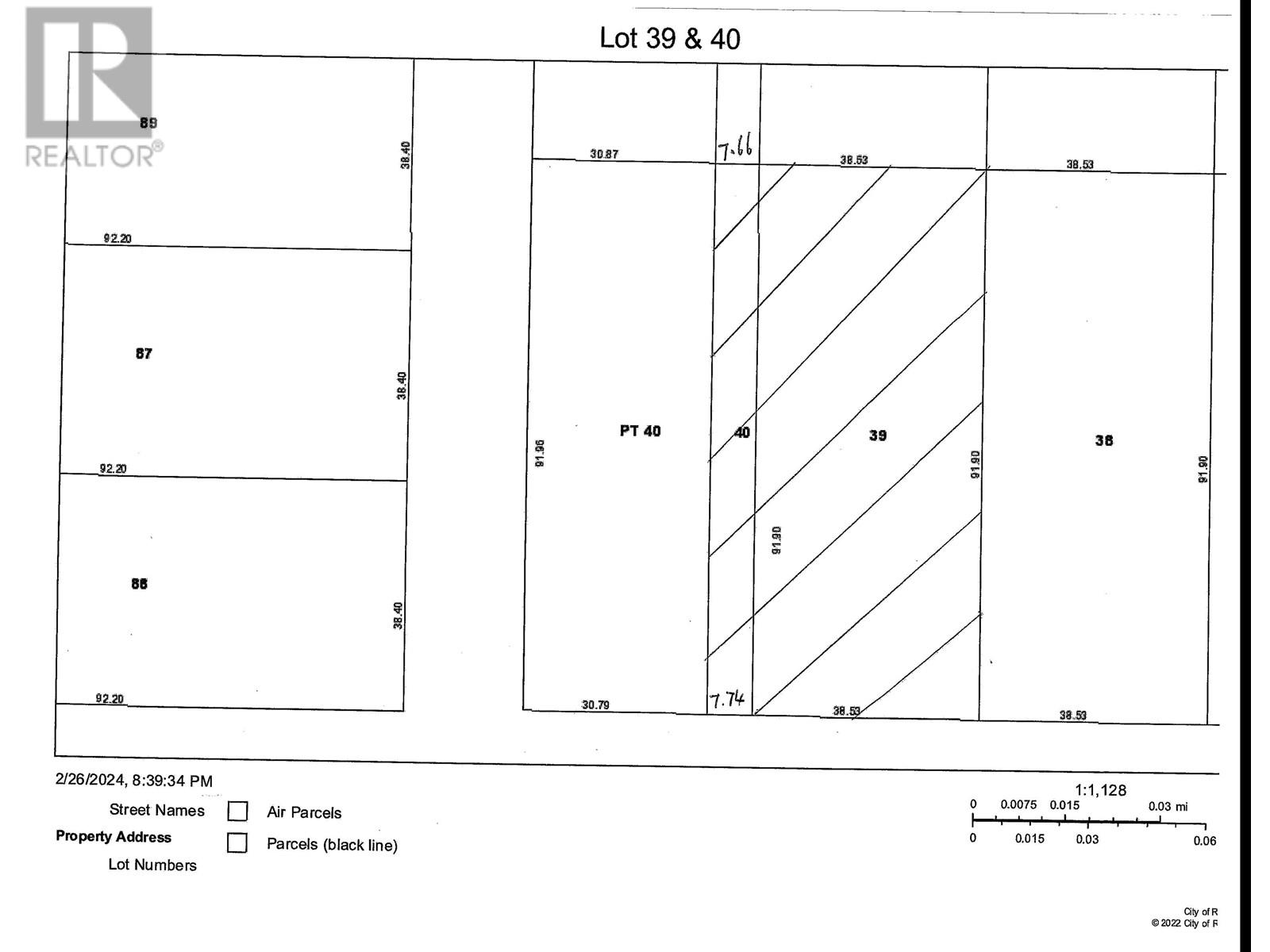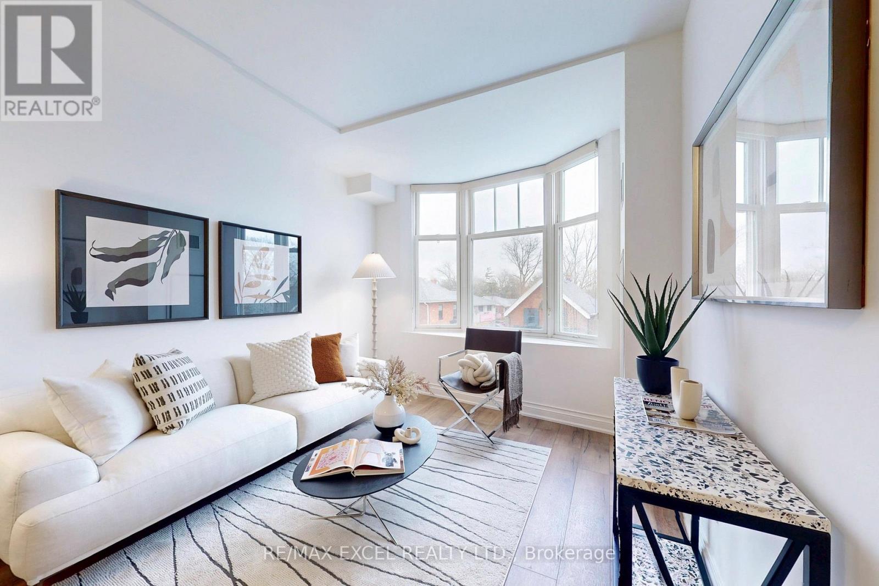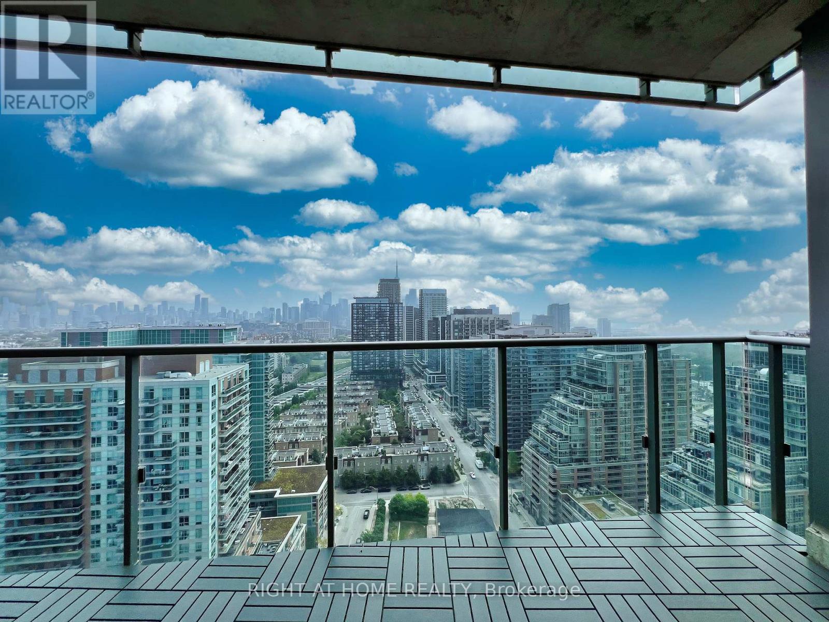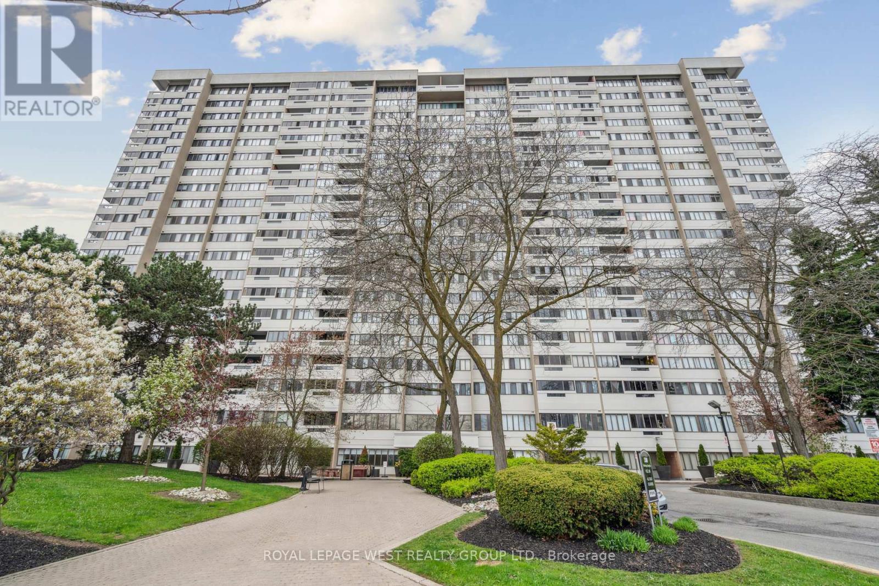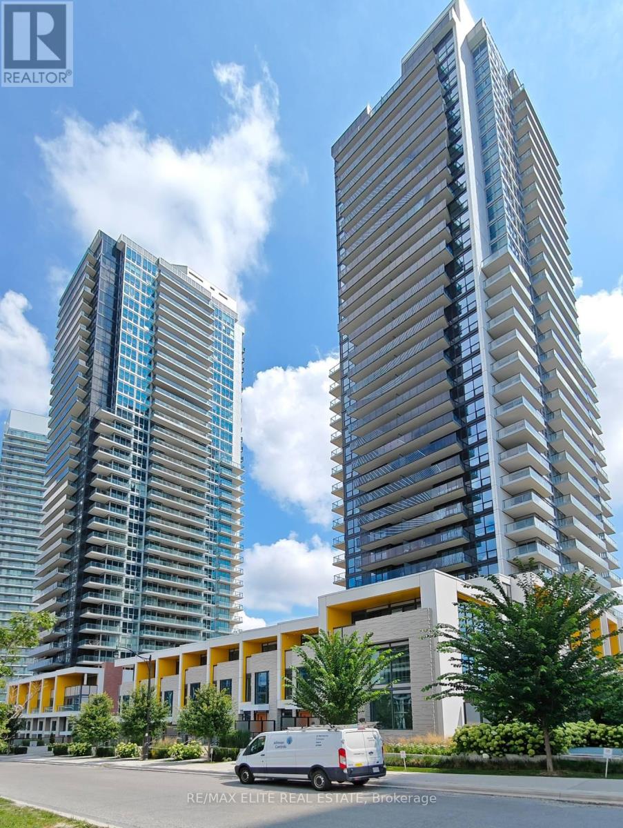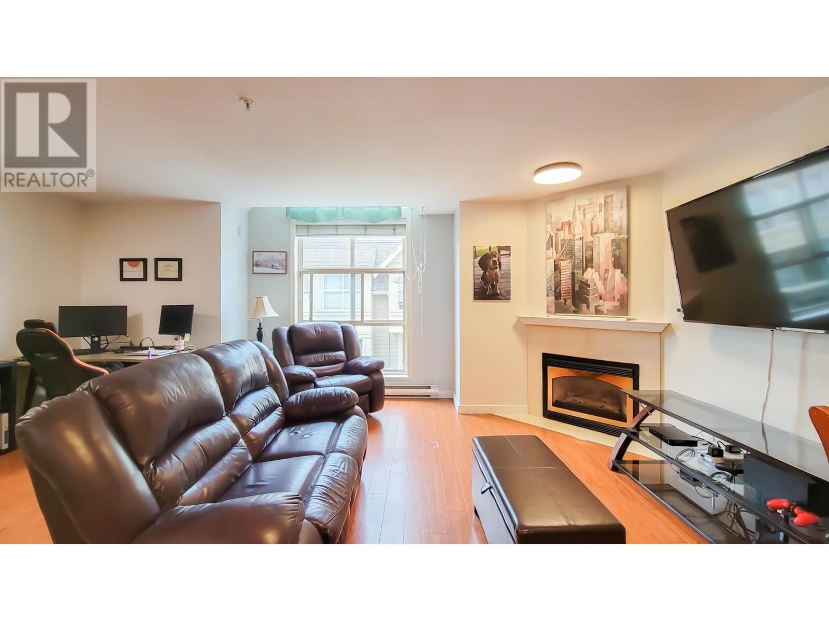207 - 101 Locke Street S
Hamilton, Ontario
Welcome to 101 Locke, a luxurious modern condo, perfectly situated in one of Hamilton's most sought-after neighborhoods. This stunning 1+1 Bed, 2 Bath unit spans over 700 sq ft of living space, with the Den easily used as a second bedroom. Revel in the sophistication of hardwood floors throughout and the elegance of Caesarstone countertops in the sleek, modern kitchen, all while featuring 9 ft ceilings, creating an open and airy ambiance. The building offers an array of exceptional rooftop amenities designed for your comfort and entertainment, including a fitness center, a stylish bar lounge, and a vibrant entertainment area. Major upgrades enhance the appeal of this condo, complemented by practical touches like blackout blinds for optimal privacy and comfort. Located in close proximity to McMaster University, colleges, hospitals, parks, public transit, and with easy access to Highway 403, this condo combines luxury living with unparalleled convenience. Whether you're starting your day with a workout overlooking the city or unwinding in the evening with a drink on the rooftop, 101 Locke provides the perfect blend of modern luxury and urban convenience. Don't miss this opportunity to make this exquisite condo your new home and experience the best that Hamilton has to offer! (id:60626)
Keller Williams Signature Realty
3040 Dumont Way
Regina, Saskatchewan
Sleek lines, open spaces, and smart design — welcome to the Dallas in Loft Living. This single-family home brings a touch of industrial edge to practical family living. Currently under construction, this home’s artist renderings are conceptual and may be modified without notice. Please note: Features shown in renderings and marketing materials may change, including dimensions, windows, and garage doors based on the final elevation. On the main floor, the open-concept design connects the kitchen, dining, and living spaces, creating a streamlined flow with modern finishes. A walk-through pantry adds practical storage without compromising style. Upstairs, the Dallas offers 3 bedrooms, including a primary suite with a walk-in closet and ensuite. Laundry is conveniently located on the second floor, keeping daily chores simple. A bonus room provides flexible space for work, play, or relaxing. This home comes complete with Fridge, Stove, Built-In Dishwasher, Washer, Dryer, and Central Air, delivering both style and convenience from the moment you move in. Of note, this is a pie shaped lot. The size of the lot is an estimate. (id:60626)
Century 21 Dome Realty Inc.
Lot 5 Tay Falls Road
Stanley, New Brunswick
A Spacious to be built 3-Bedroom Home with All the Features You Need within 30 mins of Fredericton. This stunning 3-bedroom, 2-bathroom home featuring an open layout and thoughtful design. The L-shaped kitchen with a large island is perfect for meal prep and entertaining, while the cathedral ceilings in the kitchen, dining, and living areas create a bright and airy atmosphere. The primary bath includes dual vanities, and the primary bedroom offers a spacious walk-in closet. All three bedrooms feature walk-in closets, providing ample storage for your family?s needs. Additional highlights include a convenient mudroom laundry area, beveled shaker stained oak cabinetry throughout, water-resistant laminate flooring in living areas, and vinyl cushioned flooring in the bathrooms. The home also includes an 8-foot foundation with two egress windows, offering extra space for storage or potential future development. The price includes all necessary electrical and plumbing hook-ups, a Heat Recovery Ventilator (HRV system), a 12,000 BTU mini-split heat pump with a 10-year warranty, a 40-gallon hot water tank, and a floating deck. The home also features crown molding, eaves troughing, and a full home clean, plus a 10-year Atlantic Home Warranty for peace of mind. At 30x60, this home is a perfect blend of style and function. (id:60626)
The Right Choice Realty
11713 13a Av Sw Sw
Edmonton, Alberta
This home is located in the family oriented community of RUTHERFORD. This home comes very spacious layout perfect for a growing family! The main floor features a large living room with FIRPLACE, a dining room, a kitchen with all essential appliances, ISLAND BREAKFAST BAR, PANTRY, and a kitchen nook. The upper level comes with a BONUS ROOM, a large master bedroom with a landing area for lounging, WALK-IN CLOSET and ENSUITE bathroom with SOAKER TUB. There are 2 additional bedrooms and a full bathroom. The FULLY FINISHED basement features a den/bedroom, a full bathroom and a recreational room featuring a BAR. NEWER furnace (2019) hot water tank (2024), fridge (2024), and dishwasher (2022). Enjoy the summer in the private FENCED backyard featuring a large deck and the convenience of an ATTACHED double garage. This home is close to all amenities including shopping, public transportation, schools, restaurants, parks and major roadways including ANTHONY HENDAY and HWY 2. RENOVATION CREDIT OF $5000 upon sale. (id:60626)
RE/MAX Rental Advisors
377 Reynalds Co
Leduc, Alberta
Welcome to this Former Show Home Impeccably Maintained with Abundant Natural Light! This beautifully kept open-concept home features a spacious kitchen with a large island and elegant granite countertops. 9ft Ceilings through out this almost 1900sqft home. 3 bed 3 bath and includes a bonus room on the second level. Thoughtful upgrades include custom lighting, built-in features, raised counters, and premium Hunter Douglas window coverings. The oversized 22x24 garage provides plenty of space for vehicles and storage, and the home is equipped with air conditioning for year-round comfort. Additional improvements include a new garage door opener and springs, a new washer, permanent outdoor lighting, and low-maintenance landscaping in both the front and back yards. Fruit trees and a charming gazebo complete the south facing yard.This is a non-smoking home in a prime location—just steps from a playground, community ice rink, scenic walking trails, and a dog park. Welcome home! (id:60626)
Maxwell Progressive
Lot 39-40 Gazetted Road
Richmond, British Columbia
Farm Land, no vehicle access. Great holding property. Central location, more than ONE ACRE of excellent agricultural land. Check with city for full scope of land use. Land size taken from City of Richmond GIS. (id:60626)
Royal Pacific Riverside Realty Ltd.
327 - 68 Main Street
Markham, Ontario
Elegant Urban Living in Markham Village | 699 sq ft residence featuring 1 Bedroom + Separate Den and Underground Parking. Sophisticated Interiors: Expansive bay windows in both living & primary bedroom | Sleek laminate flooring and soaring 9-ft ceilings | Gourmet kitchen with stainless steel appliances, granite counters & breakfast bar | Versatile den, ideal for a home office or guest space. Freshly painted. Coveted Location: Just steps to boutique dining, charming cafés, shops & banks. Quick access to Markham GO, Hwy 407, and public transit.First-Class Amenities: Concierge | Rooftop Patio Oasis | Exercise Room | Media Lounge | Party Room | Guest Suites| Game Room | Visitor Parking. (id:60626)
RE/MAX Excel Realty Ltd.
2804 - 150 East Liberty Street
Toronto, Ontario
Spacious and sun-filled 1 bedroom plus open den. Conveniently located right in the heart of modern living Liberty Village. Open concept layout with wall to wall balcony overlooking the breath taking city skyline view of partial CN Tower and Lake. Laminated flooring thru-out, sliding doors primary bedroom. Gallery kitchen with stainless steel appliances. Open den area by the foyer - ideal for home office setup. Locker room located on same floor for easy access. Excellent amenities include fully equipped gym, sauna, game room, computer lounge, party room. Concierge/security service. Steps to local chic restaurants and bars, Liberty Market, Metro, Goodlife Fitness and cafes. Minutes walk to TTC and Go stations. The best of what city living can offer. (2025 interim property tax is $1,148.04). **Some room images are virtually staged** (id:60626)
Right At Home Realty
1006 - 1580 Mississauga Valley
Mississauga, Ontario
Amazing opportunity to live in a 3-bedroom suite in prime area of Mississauga, including 2 parking spaces and 1 locker. Spacious, full of light, a gorgeous view, and centrally located. Turn-key move in ready - 2 newly renovated bathrooms, upgraded flooring, and hard wired Bell Fibe. The unit has plenty of storage including a walk-in closet in master bedroom, in-suite storage room, and an extra large laundry/work area. Common element fees include heat, hydro, water, cable tv, parking, locker and fiber internet, among other things. The building has been and continues to undergo renovations to major physical assets. Located minutes away from highways 401 & 403, nearby famous Square One mall, and GO stations to name a few. Walking distance to public transit, parks, schools, grocery store, and plaza with many other services. Come and see this wonderful suite today and experience the amazing view that could be yours! (id:60626)
Royal LePage West Realty Group Ltd.
907 - 95 Mcmahon Drive
Toronto, Ontario
Excellent Location! 3.9 Acres Central Park with Summer Pond/Winter Skating Ring. Close to Public Library, Community Centre, Subway Station, North York General Hospital & FireStation. Mega Club - largest residential club in GTA including Party Room, Tea Room, Wine Tasing Room, Basketball/Badminton Court, Out Door Putting Green, Out Door Lawn Bowling, Indoor 10 Pins Bowling, Indoor Swing Pool, Golf Simulation, Pool Table, Japanese Zen Garden, English Garden, French Garden, Outdoor BBQ area, etc. Total Living Space 650SF -530SF Interior +120SF Balcony. (id:60626)
RE/MAX Elite Real Estate
21 2378 Rindall Avenue
Port Coquitlam, British Columbia
Welcome to Brittany Park in Central Port Coquitlam! This two bedroom, top floor penthouse sky townhome features 1035SQFT of spacious living. Nestled on a quiet dead-end street, yet conveniently close to the city center with easy access to highway 1 for commuters. The main level boasts a spacious open floor plan, complete with a cozy fireplace. Upstairs, two generously sized bedrooms and a recently updated full bathroom. Walking distance to all school levels, PoCo Rec Center, Gates Park, and scenic riverside trails. Rentals & 2 domestic pets permitted; includes 2 full-size parking stalls and EV-compatible charging available on site. Do not miss out on this one! Book your showing today! (id:60626)
Prompton Real Estate Services Inc.
103 - 5100 Winston Churchill Boulevard
Mississauga, Ontario
Rare Ground Level Corner Unit With 833 Sqft Of Living Space! Features 4pc Ensuite With Wall To Wall Closets In Primary Bedroom. This Property Comes With 2 Full Bathrooms & 2 Large Bedrooms. Also Has A Walkout To Huge Private Terrace! No Need To Go Through The Lobby. This Corner Unit Can Be Accessed Directly From Ground Level Door! Convenient Erin Mills Location, Just Steps From Shopping, Schools, GO Train, Public Transit, Highway 403, Etc. (id:60626)
Royal LePage Realty Centre

