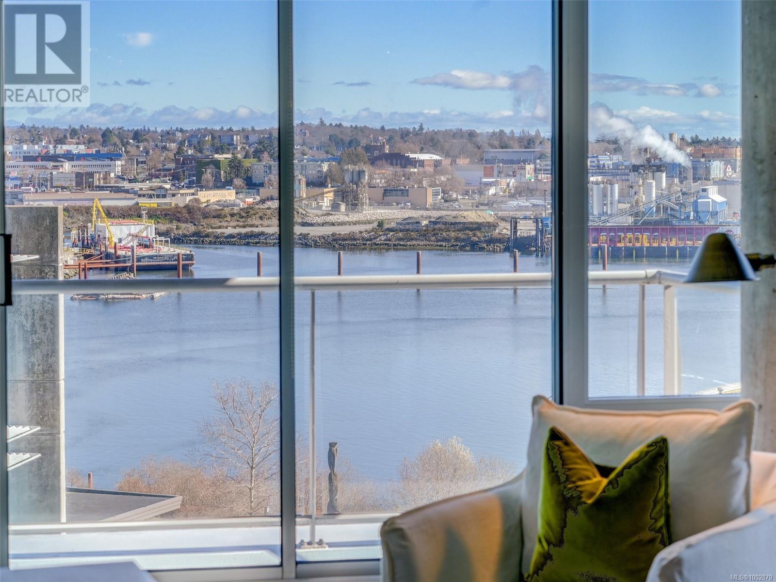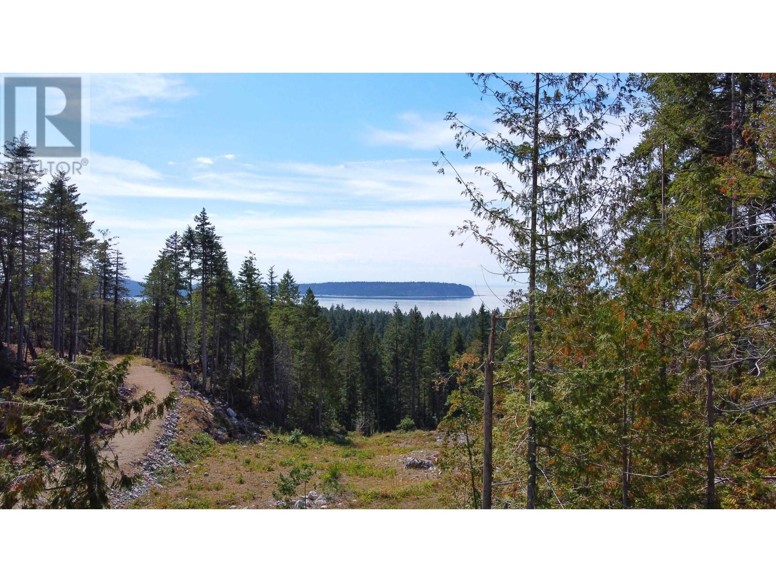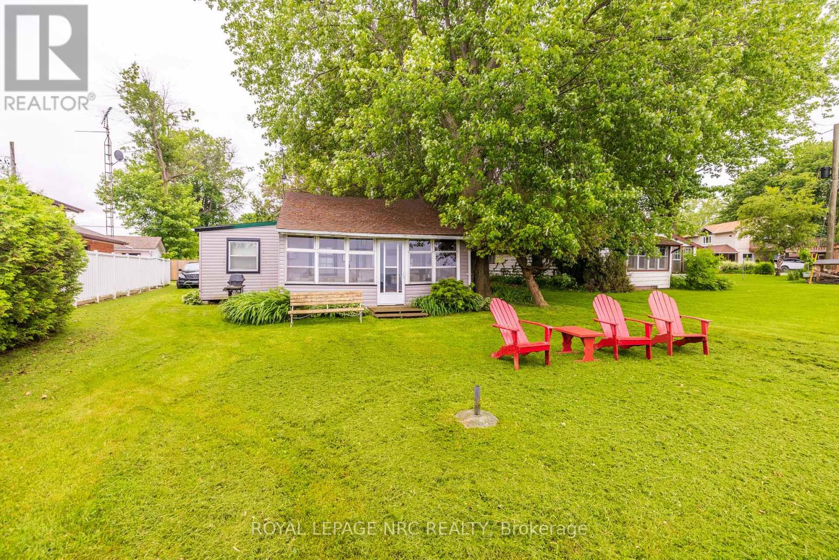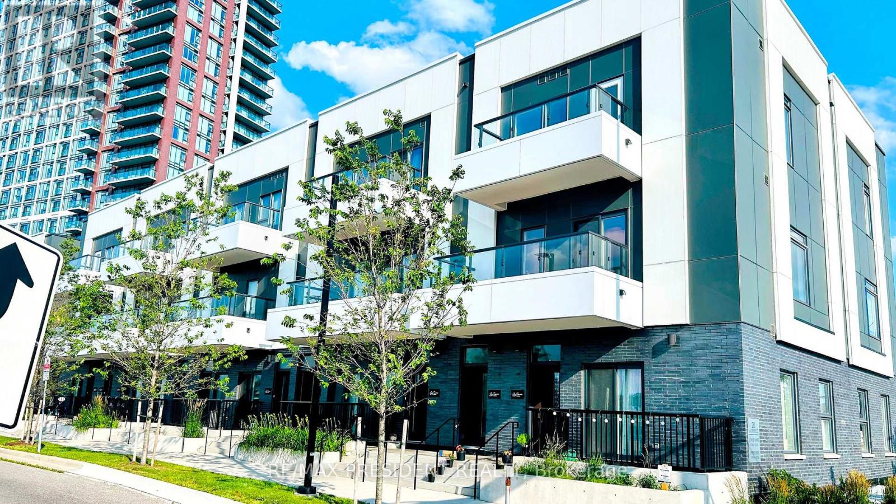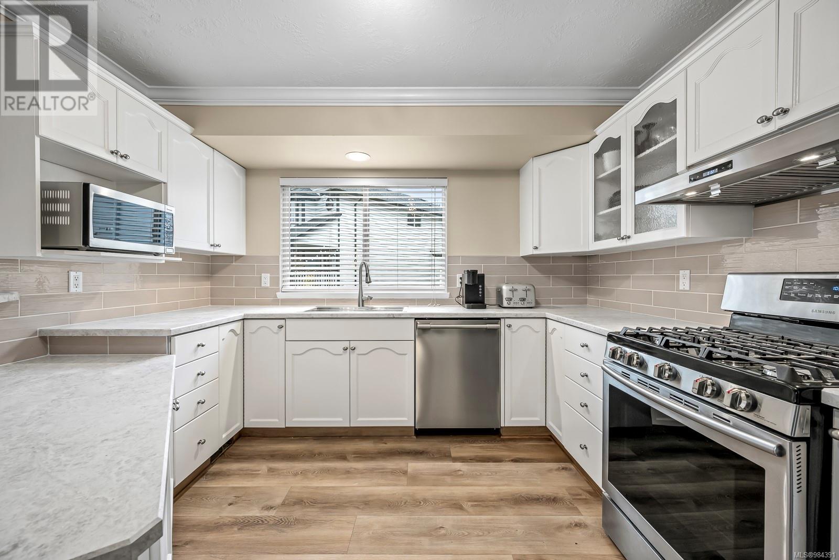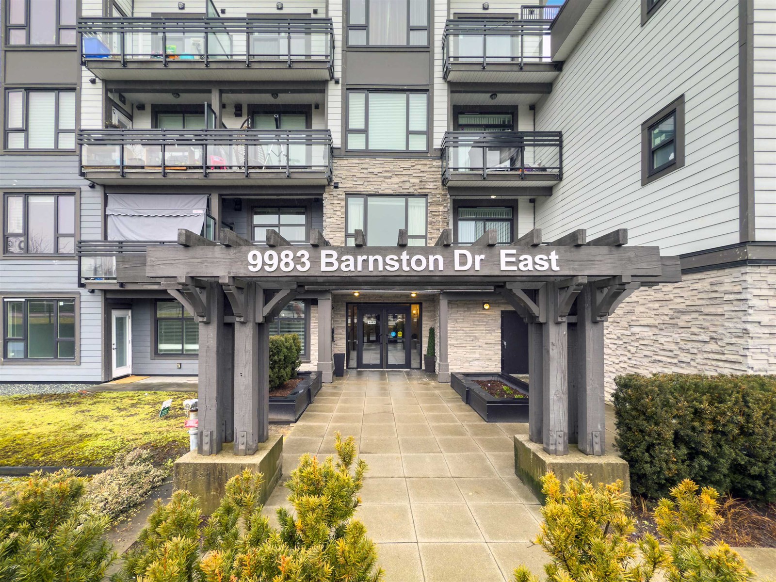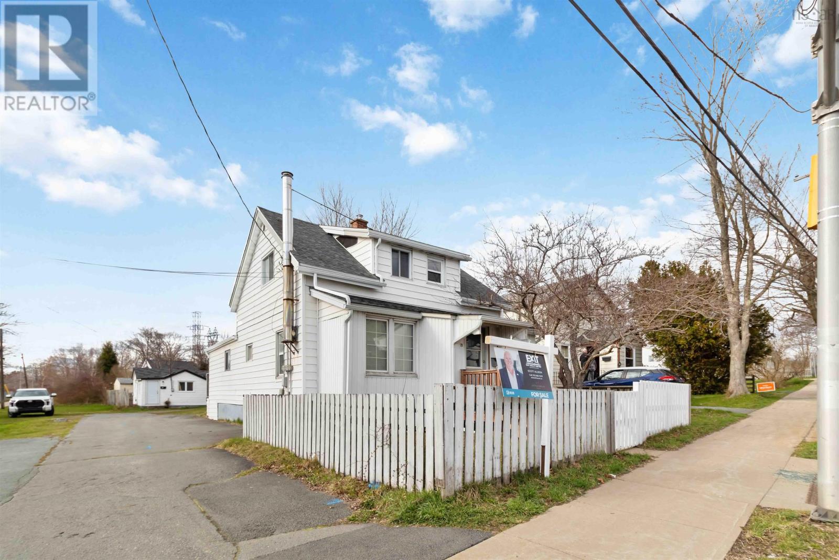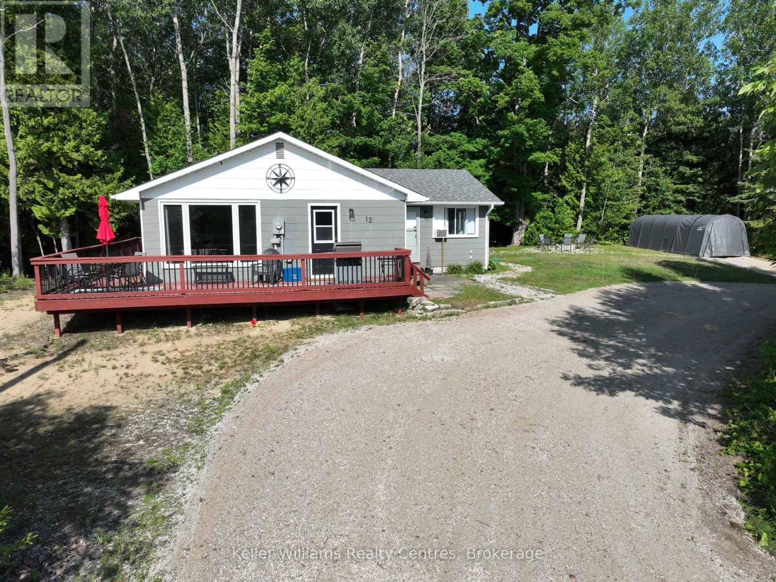Con 11 Pt Lot 7, Sideroad 8
Meaford, Ontario
Located between the town of Meaford and Walters Falls, this stunning 30-acre property offers the perfect blend of open farmland and picturesque woodland, making it an ideal location to build your dream home. The front 11acres feature flat, fertile land currently being farmed, while the rear 19 acres transition into gently rising bushland, providing privacy, scenic views, and a natural retreat. With ample space for a custom build, hobby farming, or outdoor recreation, this property is a rare opportunity to own a piece of Grey County's beautiful countryside. (id:60626)
Exp Realty
714 160 Wilson St
Victoria, British Columbia
Stellar water views from this chic 1 bdrm modern condo in Parc Residences. Situated in a steel & concrete building with views of the ever changing Inner Harbour and vibrant skyline of beautiful downtown Victoria. Bright open floor plan with an abundance of natural light. Floor to ceiling windows offering unobstructed views. Move in condition with newer hardwood flooring, granite counters, SS appliances, gas range, and white euro-style cabinets. Dining/living room combo with cozy fireplace leading to the balcony. Primary bedroom with lots of closet space and ensuite bathroom, & in-suite laundry. This iconic building features secure underground parking, separate storage, rec room & fitness facility. A well run complex with pride of ownership throughout. Surrounded by parks, steps away to restaurants, grocery stores, paddle board/kayak launches & the Galloping Goose trail. In the heart of trendy Vic West & only mins to downtown. A wonderful turnkey lifestyle. (id:60626)
Sotheby's International Realty Canada
Lot 36 Wood Bay Ridge Road
Halfmoon Bay, British Columbia
Welcome to Wood Bay Heights, a sun-drenched escape on British Columbia's spectacular Sunshine Coast. 4.15 acre Lot 36 offers a spectacular building site and is zoned for 2 homes. Wood Bay Heights offers something for everyone, from park-like wooded acreages to private "eagle's perch" estates. Watch eagles soar as cruise ships sail past on route to Alaska. The southwest-facing development is loaded with massive Arbutus and Cedar groves and offers panoramic ocean views across the Salish Sea to the distant mountains of Texada Island. Start creating a lifetime of memories with family and friends on your very own, sun-drenched Sunshine Coast acreage. Call for more information today. (id:60626)
Sotheby's International Realty Canada
6 Firelane 14d Road
Niagara-On-The-Lake, Ontario
Situated within the peaceful and picturesque Share Co-Operative community, welcome to cottage number 6 in the distinguished "Pinegrove Owners" neighbourhood. This rare seasonal retreat presents a wonderful opportunity to create your own personal sanctuary in the tranquil setting of Lake Ontario. The charming two-bedroom, one-bath cottage features a delightful enclosed porch and offers the perfect space for weekend getaways. Enjoy direct water access for swimming and paddle crafts, ensuring countless moments of relaxation. Pinegrove stands out with the most affordable maintenance fees, taxes, share buy-in, and lease values, making it an excellent investment for those seeking value. Revel in the expansive yard space and breathtaking views of the sparkling waters and Toronto skyline, along with the serene starry skies. Immerse yourself in the rich history and renowned culinary offerings of Niagara-on-the-Lake, and transform this exceptional property into your very own retreat. This is a truly unique opportunity with endless potential. (id:60626)
Royal LePage NRC Realty
9 - 20 Lagerfeld Drive
Brampton, Ontario
Welcome To Unit 9 At 20 Lagerfeld Drive, A Stylish And Modern 1-Bedroom, 1-Bathroom Ground Level Stacked Townhouse In The Heart Of Northwest Brampton. This Bright, Open-Concept Home Features A Spacious Living Area, A Contemporary Kitchen With Quartz Countertops And Stainless Steel Appliances, And A Generously Sized Bedroom With A Walk-In Closet. Enjoy The Convenience Of In-Suite Laundry, A Private Balcony, And A Dedicated Locker For Extra Storage. Currently Rented At $2,200/Month, With The Option For The Tenant To Stay For Continued Rental Income Or Vacate If Required, This Property Offers Flexibility For Both Investors And End Users. Located Just Steps From Mount Pleasant GO Station, With Easy Access To Shopping, Parks, Schools, And Dining, And Low Maintenance Fees That Include Building Insurance, Parking, Garbage Pickup, And High-Speed Internet, This Home Delivers Modern Comfort And A Truly Hassle Free Lifestyle. (id:60626)
RE/MAX President Realty
8 3020 Cliffe Ave
Courtenay, British Columbia
By the ocean, maintenance free 2 bdrm plus den 1,595 sqft townhouse. Bright & airy w/3 separate balconies to sip your morning coffee as you enjoy the ocean view. Large double garage for extra storage. (id:60626)
RE/MAX Ocean Pacific Realty (Crtny)
135 William Street South
Chatham, Ontario
Excellent investment opportunity to own this fully tenanted fourplex after 30 years of ownership which is situated close to the downtown core of Chatham & is close to shopping, public transit, restaurants, theatres, a brewery & parks which host many festivals!! This well maintained brick building features one bachelor apartment, 2 one bedroom units & 1 two bedroom unit. Two of the units have been recently renovated. In 2 of the units the tenants pay their own hydro and 2 units are all inclusive. The net income of this building is very solid with the possibility of earning more if you choose to further the other 2 units. Parking out back with the entrance off of Charteris Street for each tenant. Purchaser to assume all tenants. Owners reserve the right to accept or reject any & all offers. Please note that the tenants require a full 24 hours notice for all showings. Please call, text or email today to book your personal showing. All rents & expenses have been calculated & available. (id:60626)
Gagner & Associates Excel Realty Services Inc. (Blenheim)
0 Spruce Brook Road
Gallants, Newfoundland & Labrador
Are you looking for a getaway retreat for you and your family? This 5 year old Chalet is beautifully done with lots of windows to let in the natural light and give you wonderful views of the lake. The Foyer is large and inviting and as you enter the home you will find the main bathroom with laundry facilities, then the first bedroom which is unique in that it has queen sized bunk beds situated to give you privacy. In the heart of the home is an open concept eat-in kitchen with large island, living room with fireplace and a wet bar for entertaining. The large island top slides to give you access to the cellar below and the complete foundation is made with ICE Block and can be lifted to give you a full basement if needed. Off the Living room is the Primary Bedroom with full ensuite bathroom and the patio is accessed from the living room as well. This chalet can come fully furnished including the patio furniture and Hot Tub. One of the bonus features of this property is the Floating Dock, where you can jump in the lake to swim, pull up your boat or just sit and enjoy the views. The Location of this Chalet is unique in that the rail bed goes along in front of you, so you have perfect access to ride quad or side by side in the summer or snowmobile in the winter and travel right across this beautiful Province of ours. The 24 x 36 foot garage can hold all of your toys and serves as a second kitchen. It comes with a fridge and stove, which is great for cooking your fish or boiling your lobster, instead of in the main house. In the garage is a Oil Fired Hot Air Furnace to help keep you warm in the winter months while in the garage. Summer months you have complete Road access, but in the winter months you do have to travel in by Snowmobile. Many people leave their trucks in Gallants and ride in on Snowmobiles. Gallants also has a popular warm up place called Camp 7, which serves food, alcohol and groceries from their little store. They also have entertainment! (id:60626)
Century 21 Seller's Choice Inc.
1055 Lawrence Avenue Unit# 202
Kelowna, British Columbia
Welcome to the Marquis 55+ retirement community in downtown Kelowna! This spacious 2 bed / 2 bath + den/office unit has been tastefully renovated and beautifully maintained. It includes a bright and airy sunroom with mountain views, in-unit laundry, SS appliances, a built-in vacuum and a gas fireplace. This highly sought-after complex includes storage space, secure parking & workshop areas, all within walking distance of all the amenities Kelowna offers. (id:60626)
RE/MAX Kelowna
214 9983 E Barnston Drive
Surrey, British Columbia
NEVER LIVED IN - FEELS BRAND NEW! Welcome to this stunning 2 bed, 1 bath CORNER unit in the heart of Fraser Heights! Built in 2018, this ground level home offers a private entrance-skip the lobby and enjoy the convenience of direct access. With high ceilings, expansive windows, and a spacious open-concept layout. The modern kitchen boasts white cabinetry, natural quartz countertops, a marble-inspired backsplash, and premium Whirlpool stainless steel appliances. Step outside to your beautiful patio and take in the breathtaking West Coast Mountain views. Located in a highly sought-after neighborhood with top-rated schools, parks, and amenities, plus easy access to Guildford Town Centre, Langley and Vancouver. Convenient new #338 bus route nearby. (id:60626)
Exp Realty Of Canada
33 Albro Lake Road
Dartmouth, Nova Scotia
Welcome to the new Brooklyn of Nova Scotia! Located on the end of the booming Wyse Road area of the new "Little Brooklyn" aka Downtown Dartmouth. This unique three unit property sits on an ER3 lot with a duplex and a backyard suite. The property also has a huge garage for storage and lots of parking. The current zoning would allow you to add two more residential units as of right. Book a private tour, property is currently vacant and you can set your own rents and pick your own tenants Potential rents are $1800-$2100 for a two bedroom /$900-$1050 for a one bedroom. (id:60626)
Exit Realty Metro
12 Pierce Street S
South Bruce Peninsula, Ontario
Welcome to 12 Pierce Street, your Oliphant Escape. Tucked away on a quiet dead-end road, this charming 3-bedroom, 1.5-bath bungalow sits on a spacious 130' x 137' lot in the heart of Oliphant. Fully furnished and move-in ready, its perfect as a year-round home, weekend getaway, or investment property. Inside, enjoy a bright open layout with large picture windows, an inviting blue kitchen, and two cozy living areas, one opening to a wraparound deck and patio. Recent updates include a new front door (2025), upgraded electrical panel (2024), municipal water, and new plumbing. The home is carpet-free and sits on a solid insulated foundation (2012). 3 Large new windows ordered and to be replaced prior to closing. Outside features include a circular driveway, fire pit area, 8'x8' shed with hydro, and a Shelter Logic garage. Just a short bike ride to Oliphant's sandy beaches and shallow waters, and only 10 minutes to Sauble Beach and Wiarton. Whether you're looking to live, rent, or relax this one checks all the boxes. (id:60626)
Keller Williams Realty Centres


