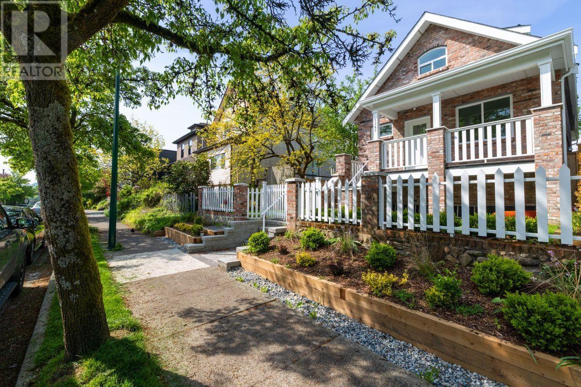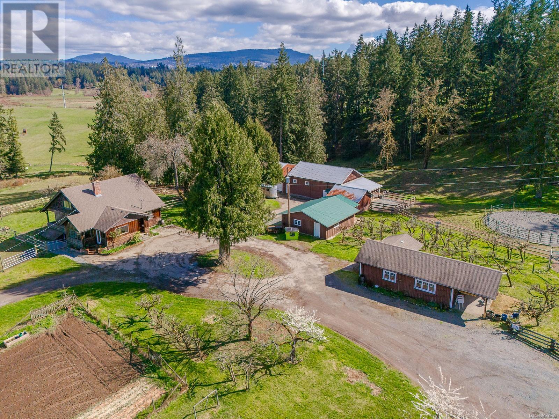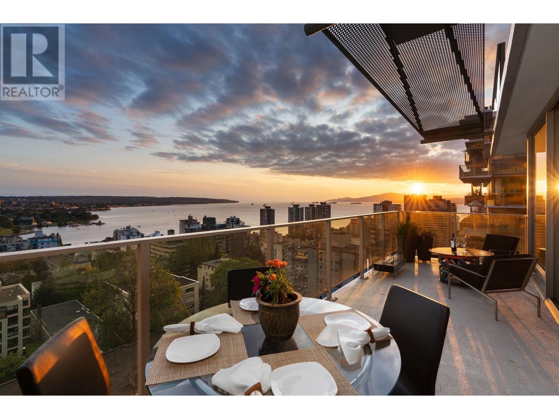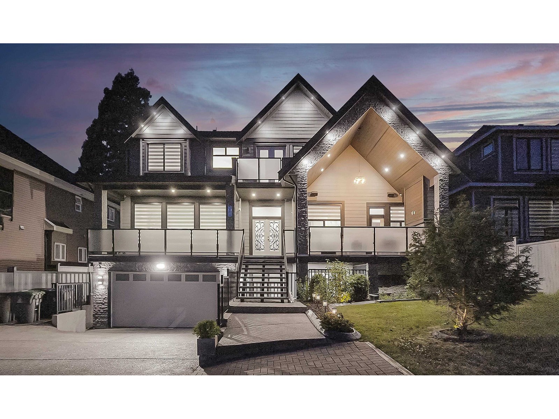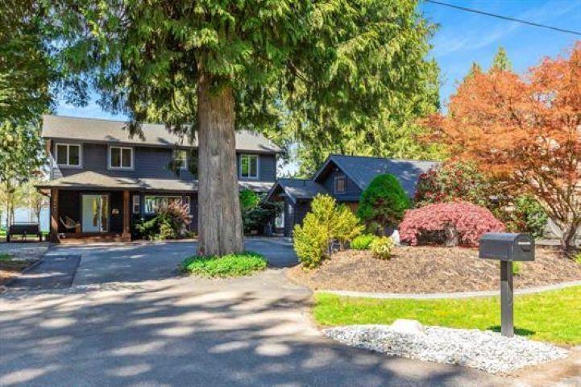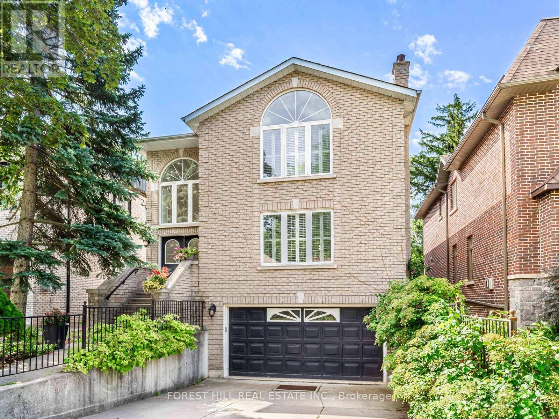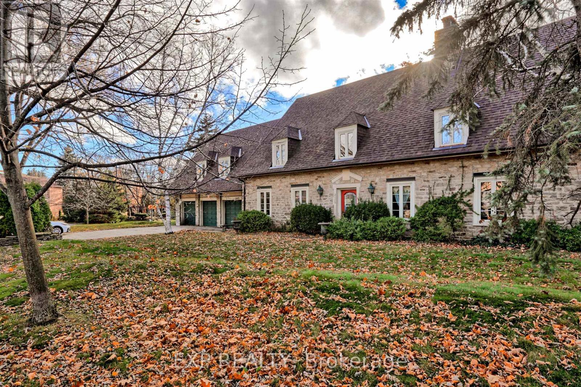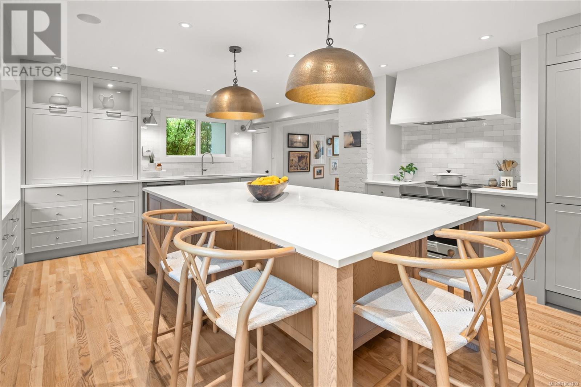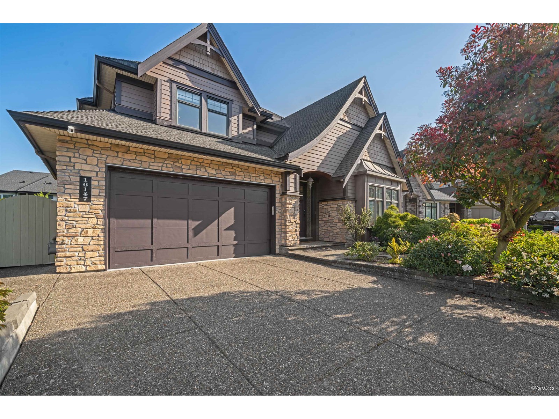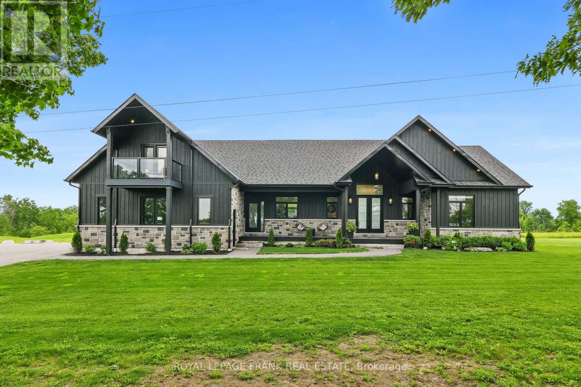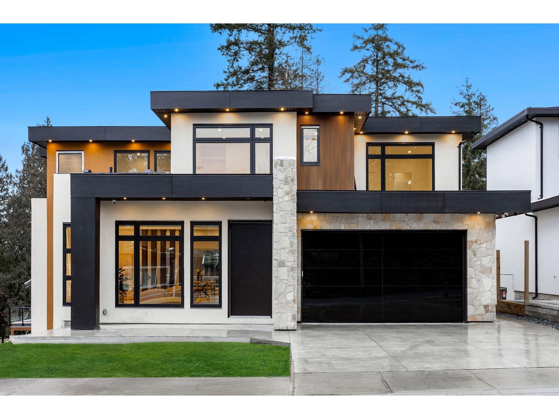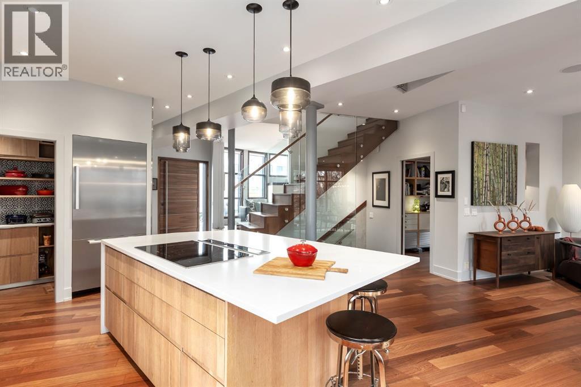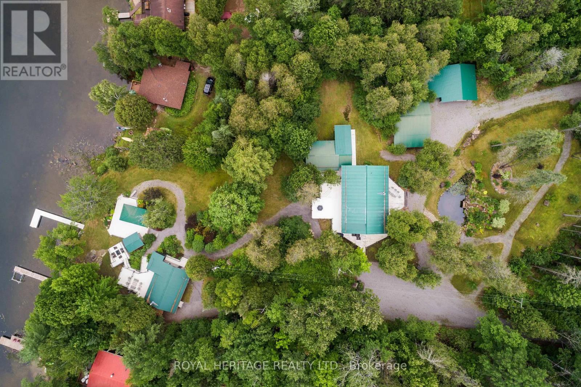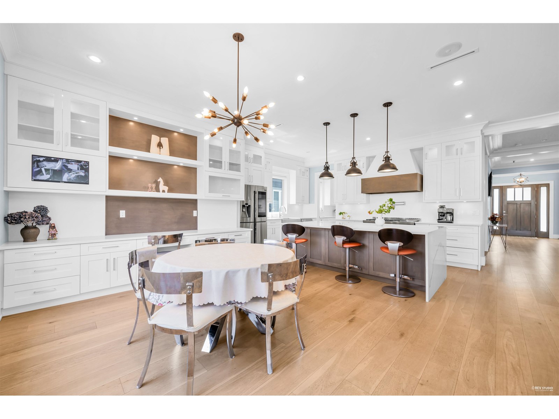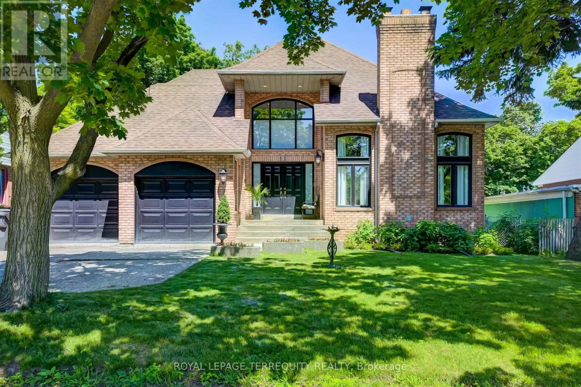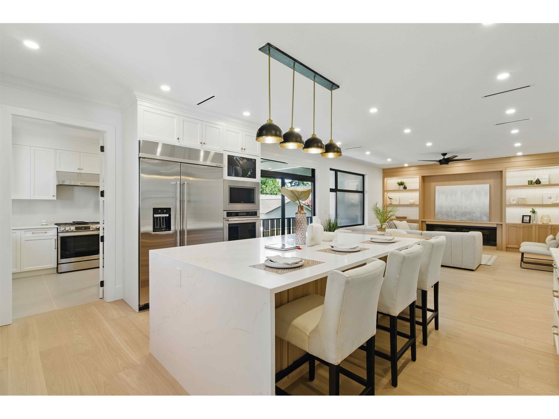1161 Keefer Street
Vancouver, British Columbia
Situated in the heart of historic Strathcona is this impressive character retention development. The fully detached main house has welcoming front porch and reclaimed original brick exterior. The main floor has a spacious living/dining area, well-appointed kitchen and huge primary bedroom with sparkling ensuite. Powder room and laundry complete this floor. Up has two more bedrooms, one with a private balcony and the other with a WIC, plus a shared 4 pc bathroom. The bottom floor is a large self contained LEGAL 2 bedroom, 2 bathroom suite with South facing patio. An amazing mortgage helper or a lovely space for extended family. A great detached option with no strata fees, rental income & a super central location with schools, shops, restaurants and a growing array of amenities at your door. (id:60626)
Stilhavn Real Estate Services
7087 Mays Rd
Duncan, British Columbia
Imagine enjoying your morning coffee, while feasting your eyes on the beauty of the sunrise, the mountains & pastoral views. The 2,133 Sq foot, spacious 4 bed,2 bath, charming farm house has lots of high ceilings, is bathed in natural light from its many windows and has many updates including a new heat pump w/air conditioning. This property is nestled in the heart of the Cowichan Valley which has received official recognition as an unique wine producing region, known for great growing conditions. There are numerous outbuildings: barns, shop, farm store, bachelor suite + a 2-bed tenanted home, a turn key, income producing blueberry operation & more. The property is fully fenced w/ lots of new fencing & perfectly set up for cattle & horses. There is also an established orchard & owners grow their own hay. This is a wonderful opportunity w/ many potential income streams for multiple sources of income. The new hospital under construction is just a few minutes away and offers opportunity to increase traffic to the well established farm store. Imagine hosting events here! Dreams do come true! Price is + GST (id:60626)
Royal LePage Parksville-Qualicum Beach Realty (Qu)
44 Orchard Drive
Mono, Ontario
Welcome to this magnificent home at 44 Orchard Drive. With more than 1/2 an acre this home also backs onto serene conservation lands. It boasts a custom kitchen with B/I appliances and a W/O to a covered loggia. Formal living and dining rooms and hardwood floors make entertaining easy. With an exceptional layout, fireplaces on all 3 levels, and 7 bedrooms there is something for everyone. The professionally finished 9 foot basement offers a large main bedroom, laundry, and office, as well as a fully finished kitchen equipped with appliances, porcelain floors, and terrace doors walking out to a covered patio. Plenty of large windows on all 3 levels make this a truly beautiful and sun filled home. Taxes and measurements to be verified by buyer and their agents (id:60626)
Homelife Superstars Real Estate Limited
1604 1365 Davie Street
Vancouver, British Columbia
Absolutely stunning high up beauty at the Mirabel on Davie with panoramic sunset views over English Bay. Completely taken to the studs and professionally redesigned by Dwell Living. Features custom cabinetry with display shelving, under-mount lighting, and integrated organizers. Built-in 76" TV with soundbar and custom millwork. Second bedroom includes Herman Miller office setup and Murphy bed. Reconfigured primary bedroom with walls of custom closets and display cabinetry. Lutron lighting, electric blinds, designer touches throughout! Includes A/C, large storage, two parking, and gym. Steps to the beach, seawall, Stanley Park, top shopping and dining. (id:60626)
Engel & Volkers Vancouver
5804 152nd Street
Surrey, British Columbia
Stunning custom-built home in the highly desirable Sullivan Station neighborhood.This pristine,virtually brand-new residence offers luxury and functionality with a gourmet kitchen, full wok kitchen, and walk-in pantry-perfect for the home chef. The main floor features a junior master suite and a spacious den, ideal for a home office or guest room. Step out to an expansive rear patio with vaulted ceiling, gas fireplace,private side entry, and beautiful views of Mount Baker. Upstairs features spacious bedrooms with designer finishes. The generous legal suite provides excellent rental income or multigenerational living options.Home Theater with full size wet bar. Walking distance to top-rated schools, shopping, restaurants, YMCA, parks, and transit. This home truly checks every box! (id:60626)
Homelife Benchmark Titus Realty
3580 Boxwood Road
Kelowna, British Columbia
Experience refined living with beautiful Okanagan Lake views from this elegant contemporary home in the sought-after community of McKinley Beach, a desirable Kelowna lakefront community. This residence features 5 bedrooms & 3 baths across two meticulously finished levels including a 2 bedroom, 1 bath legal suite ideal as a mortgage helper or for extended family. The main floor boasts soaring vaulted ceilings, engineered hardwood floors, and an open-concept layout that flows seamlessly from the chef-inspired kitchen, complete with Thor appliances, granite counters, and a spacious island, to the dining and living areas that capture panoramic views through oversized windows and sliding glass doors. The primary suite is a serene retreat with a spa-inspired 5-piece ensuite and a walk-in closet with custom cabinetry. Entertain effortlessly with a full wet bar off the upper deck and a lower-level rec room featuring a second bar, custom wine room, and access to the covered patio with a sunken hot tub overlooking the lake. Additional features include a 3-car garage, built-in pantry, and thoughtfully curated finishes including soft-close cabinetry, glass railings, and designer lighting. Residents of McKinley Beach can enjoy access to an array of amenities including a new amenity centre which offers a gym, pool, yoga room, hot tub, pickleball and tennis courts. McKinley Beach is located a short drive from UBCO, Kelowna International Airport, world-class wineries, and golf course. (id:60626)
Unison Jane Hoffman Realty
29441 Silver Crescent
Mission, British Columbia
WELCOME HOME TO THIS STUNNING PROPERTY ON PRIVATE SILVERMERE LAKE. Nothing missed in this West Coast contemporary home with its unparalleled views of the LAKE AND MOUNTAINS. Loads of updates over the years - Roof, gutters, hydronic in-floor heating, air cond., hand scraped engineered hardwood, gourmet kitchen w/gas stove & Silestone counters. This beautiful home FEATURES spacious family areas on the main plus den & UPPER LEVEL w/4 generous bedrooms plus 2 baths. THE OUTDOOR AREA IS AN ENTERTAINER'S DELIGHT w/1153 sq ft of deck, hot tub, dual infrared heaters, fire pit & covered boat dock - vacation at home on this special property! Garage also features outdoor toilet & sink area. THESE PROPERTIES ARE RARELY AVAILABLE. OPEN HOUSE SUNDAY AUG. 10th & AUG. 24th 2-4pm (id:60626)
RE/MAX Lifestyles Realty
51 Stuart Avenue
Toronto, Ontario
Amazing opportunity on one of the best streets in family friendly Lansing Westgate. This timeless 4 bedroom, 5 bathroom custom built home is extremely well maintained and thoughtfully designed with obvious attention to detail, top of the line finishes and craftsmanship. Two storey entry with impressive oak staircase and light oak flooring on main and second level. Main floor separate formal living and dining rooms, open concept eat-in gourmet kitchen along with a spacious family room with gas fireplace. Walk out to deck and private garden from kitchen. Second level with oversized primary bedroom, vaulted ceiling, six piece ensuite and walk in closet. Third bedroom with three piece ensuite and two additional bedrooms and a six piece family bathroom. Double Linen closet and skylight on Second floor hallway. Versatile lower level with recreation room, kitchen, wood burning fireplace, three piece bathroom, two cantinas, walk-in safe and a walk out to back yard. Close to top rated schools, two TTC subway lines, main highways, Whole Foods, ravines and parks. Easy access to shops and restaurants along with Gwendolen Park, Earl Bales Park and Stuart Beltline. Concrete double driveway with deep two car garage. **EXTRAS** 200 AMP Electric Panel, two sump pumps, three fireplaces (1 Gas, 2 Wood burning). Solid custom Poplar doors on main floor, brass fittings throughout, two cantinas in lower level, walk-in safe. 2x12 in joists and 3/4 inch light oak floors on main and second level. California shutters. *Living Room currently used as Office. *Potential for In-law suite in lower level. *Over 9ft ceilings on main floor! *Some photos virtually staged. (id:60626)
Forest Hill Real Estate Inc.
2470 Jarvis Street
Mississauga, Ontario
Welcome to 2470 Jarvis St, a charming 4-bedroom heritage home nestled in the heart of Erindale. This home exudes warmth and character making it the perfect place to create lasting memories. The spacious living and dining rooms are filled with natural light, setting the stage for both lively family gatherings and peaceful evenings at home. The family-sized eat-in kitchen is perfect for casual meals and entertaining, with plenty of space for everyone to gather. Upstairs, the primary suite offers a private retreat with a 5-piece ensuite and a spacious walk-in closet. The additional bedrooms provide plenty of room for family or guests. The lower level features a built-in dry bar and flexible space that can be tailored to suit your needs. A walk-out leads to a tranquil backyard rock garden, creating a peaceful oasis where you can relax and unwind. Situated just minutes from major highways, UTM, top schools, parks, trails, and golf clubs, this home offers the ideal blend of serene, private living and convenient access to everything you need. Must see to appreciate this beautiful home and property! (id:60626)
Exp Realty
2620 Margate Ave
Oak Bay, British Columbia
Tucked away on a quiet, tree-lined street in the heart of South Oak Bay, this beautifully maintained residence offers the perfect blend of classic charm and contemporary living. Ideally located just a short stroll from sandy beaches, the Oak Bay Marina, Victoria Golf Club, top-rated schools, scenic parks, the renowned Oak Bay Beach Hotel, and the shops and cafes of Oak Bay Village, this home puts the very best of coastal living at your doorstep. Thoughtfully designed with space and versatility in mind, the home features multiple bedrooms and a bathroom on each of its three levels, an ideal setup for families of all sizes, remote work, or multi-generational living. Whether you are entertaining guests, working from home, or accommodating extended family, there is room for everyone. Significant updates combine style and function, including a full basement renovation in 2016 and a stunning kitchen and dining redesign in 2020 by award-winning designer Jenny Martin, completed by Goodison Construction. Additional upgrades include newer windows, a newer roof, and updated perimeter drains for added peace of mind. Set on a generous 10,500 sq. ft. private lot with mature landscaping, the property also features rare rear lane access to a detached garage, offering convenience and potential development opportunities. The full-height basement is easily convertible to an in-law suite, adding even more flexibility. This is a remarkable opportunity to own a move-in-ready home with incredible possibilities in one of Victoria’s most desirable neighbourhoods. (id:60626)
Sotheby's International Realty Canada
155 Glynn Avenue
Ottawa, Ontario
Brand-New Six-Plex in Prime Ottawa Location CMHC MLI Eligible. Incredible opportunity for investors! This brand-new, purpose-built six-plex is in one of Ottawa's most sought-after rental corridors. Each side of this modern semi-detached property includes a spacious upper unit with 3 bedrooms and 2 bathrooms, and two lower units offering 2 bedrooms and 1 bathroom, six units total. All units feature open-concept layouts, luxury vinyl flooring, quartz countertops, in-unit laundry, and high ceilings, designed to attract quality tenants seeking style and function. This turnkey building offers low-maintenance living with durable exterior finishes including brick veneer, James Hardie siding, aluminum accents, triple-glazed windows, and pressure-treated decks and fencing. Interior finishes include melamine cabinetry, pot lighting, modern fixtures, smooth ceilings, and ceramic tile backsplash. Each unit is separately metered for gas and electricity, with efficient forced-air heating, central A/C, HRVs, and on-demand hot water systems (all rented through Enercare). Located minutes from downtown, the University of Ottawa, Carleton University, parks, transit, and bike paths, this is an ideal rental location for students, families, and professionals. Carport, interlock walkways, landscaped front and backyards make this a high-performing investment. No rent control on new builds allows market rents from day one. Still time to customize interior finishes! HST applies, rebates available to eligible buyers. (id:60626)
Exp Realty
16147 27b Avenue
Surrey, British Columbia
Located in South Surrey's most vibrant neighbourhood-Granview!3 storey, 6 bdrm/4 bth stunning home sits on quiet street,spacious&sunlit great room with vaulted ceiling,seamlessly connected to modern open-concept kitchen w/ massive island,from kitchen,walk out onto expansive,covered sundeck with cozy fireplace,main floor includes a bright, south-facing bdrm &formal dining room,above w/ three generous sized bdrms:primary bdrm with 5-piece ensuite,walk-in closet&covered balcony overlook beautiful backyard.Fully finished basement offers rental suite with separate entrance,spacious living room&two bdrm.Additional highlights:large home theater,air condition,hardwood floor & new blinds. Short walk to top-ranked Southridge School,golf,shopping,recreation,park,public transit.this home truly has all (id:60626)
Saba Realty Ltd.
3248 Pogue Road
Scugog, Ontario
Custom-built in 2021 and set on a private 1.15-acre lot with no rear neighbours, this stunning 6-bedroom, 5-bathroom home offers peace, privacy, and premium finishes throughout. Located just minutes from Lake Scugog and downtown Port Perry, this home combines tranquil living with unbeatable convenience. Offering 2,724 sq ft above grade (per MPAC) and loaded with high-end features, the home is clad in durable Maibec board & batten siding with stone, black casement windows, a beautifully landscaped walkway, armour stone, and vibrant gardens. Step inside to find hardwood floors, pot lights throughout, and a show-stopping open-concept main floor with vaulted ceiling, oversized windows, and forest views. The kitchen impresses with double waterfall quartz islands, pot filler, quartz backsplash, and extensive storage. The luxurious primary suite includes a walk-in closet, 5-piece ensuite with heated floors, and a walkout to a covered cedar deck with glass railings. Two additional bedrooms share a Jack & Jill bath, and the 2nd bedroom also opens to the deck. Upstairs, the loft features a bedroom, two walk-in closets with built in storage, full bathroom, living space, balcony, and kitchenette perfect for guests, kids, or in-laws. The basement is bright with large above-grade windows, epoxy floors, two bedrooms, a full bath, another kitchenette, and laundry hookups ideal for multigenerational living. The oversized 25x36 triple garage is fully insulated, heated/cooled with a heat pump, and finished with epoxy floors and 3 automatic door openers. Additional premium features include an electric pet fence, water treatment system, security system, shed, covered front porch, huge paved driveway (parks 20+ cars), and main floor laundry. Dont miss your chance to make this one-of-a-kind home yours! (id:60626)
Royal LePage Frank Real Estate
1981 County 2 Road
Alfred And Plantagenet, Ontario
Incredible opportunity for entrepreneurs, investors, or trades professionals! Situated on a sprawling 50-acre lot in Curran, Ontario, this versatile property is zoned for wrecking yard usage and offers the rare advantage of living and working on-site. The residential portion features a spacious and recently refreshed 3-bedroom, 3-bathroom bungalow that is approx. 2800 sq feet and has a massive fully fenced yard, it truly offers amazing potential. Whether you're seeking a comfortable family home or an income-generating property, this residence offers flexibility and could easily be converted into a legal duplex or Secondary Dwelling Unit (SDU), subject to municipal approvals. Adjacent to the home, you'll find a 2500 sq feet fully-equipped mechanics shop, a dream setup for any automotive or equipment-based business. The shop boasts two hoists, office space, a 500 sq feet mezzanine with kitchenette, a full bathroom and a water oil separator, making it ideal for day-to-day operations or expanding a growing business. Whether you're launching a new venture or relocating an existing one, this property has the space, zoning, and infrastructure to support it. Sitting in a peaceful rural setting with easy access to nearby highways it ha (id:60626)
Royal LePage Integrity Realty
12643 106a Avenue
Surrey, British Columbia
Discover unparalleled luxury in this meticulously crafted home. Spanning almost 5000 sqft, the open concept design features 8 lavish bedrooms,8 elegant bathrooms,2+1 basement suites plus a theatre room for immersive entertainment. High-end finishes throughout, from custom cabinetry to premium countertops, ensuring every detail exudes sophistication. Enjoy expansive windows framing breathtaking Fraser River and New West skyline views, while easy access to the SkyTrain,highways,and the burgeoning Surrey Central area elevates your lifestyle. Every corner radiates unmatched quality and exclusivity. Make this exquisite property your forever home. Designed for those who truly appreciate the finer things in life, it invites you to indulge in everyday luxury. Schedule your private tour today! (id:60626)
Exp Realty Of Canada
12416 Whitestone Road
Madeira Park, British Columbia
Discover the stunning Jacks Estate, a custom-built waterfront retreat by Canadian singer-songwriter Terry Jacks. This contemporary home features nautical charm and breathtaking southern ocean views from Secret Cove to Texada Islands. The bright and airy layout includes 2 large bedrooms, 3 bathrooms, and ocean views from every room. The main level offers 2 flexible office/den spaces, an open-concept kitchen, and expansive living areas. The lower level has 2 bedrooms, a laundry room, a flex space, and a second full bath. The primary suite includes walk-in closets, a steam shower, and a patio with a sunken hot tub. Enjoy 150 feet of waterfront with easy access for kayaking or paddleboarding. The property also includes a separate 2-bedroom guest house with ocean views, a wet cedar sauna, an outdoor shower, and a building with a 15-foot lap pool. Additional features include a grand front entry, a 605 sq. ft. 2-car garage, driveway parking, exotic plants, fruit trees, built-in vacuum, and a 600 Amp service. (id:60626)
RE/MAX City Realty
11 Gatcombe Circle
Richmond Hill, Ontario
High-End Renovated Home Offers Modern Kitchen W/Top Of Miele Appl's, Quartz C/Tops, Hardwood Floor, Coffered Ceiling, Crown Moulding, Stained Oak Staircase W/Iron Pickets, Wall Paneling/Wainscoting, Smooth Ceilings, Solid Interior Doors, Custom Entry Door, Oversized Casing & Baseboards, LED Pot lights. Marble Master Ensuite (10Ft Shower) W/Heated Floor, Custom Wine Rack & Sauna. (id:60626)
Eastide Realty
955 Rideau Road Sw
Calgary, Alberta
Wow! Nestled along picturesque Rideau Road, escape in minutes from Calgary’s downtown hustle into your own sanctuary. Step inside, and the home welcomes you with warm Brazilian cherry hardwood floors, an exquisite material chosen for both its durability and timeless elegance. The main floor is designed to keep family connected while offering private retreats which are thoughtfully placed around the show stopping hardwood staircase with stand off glass railing. Whether you retreat to the front library/den, savour a coffee in the elegant living room, or dine among the trees, every choice is the right one. The Porcelanosa kitchen, the heart of the home, is bathed in natural light and offers park & river views making it the perfect gathering space. It is complete with a luxury Miele appliance package, including a sleek induction stove with hidden hood fan, and a beverage center. A custom walk-in pantry adds both function and style, while Porcelanosa tilework enhances the home's sophisticated appeal. A floor to ceiling window brings nature straight into your dining space, with a charming wood burning fireplace for the colder Calgary months. Details such as the custom crafted marble sink in the powder room, Spanish tiles, spray foam basement insulation, and solid core doors speak to the quality of this home. The upper level continues to impress, with a southwest-facing primary retreat featuring soaring vaulted ceilings and a private balcony overlooking the river and pathways—a serene escape after a long day. Enjoy a spa like the ensuite rich in natural materials and vaulted veilings enhancing the airy atmosphere, while heated floors provide a comforting touch. The walnut cabinetry add warmth and sophistication, blending seamlessly with the organic textures of the natural stone in the space complete with soaker tub and spacious walk in shower. Customized wardrobes line the walk in closet, and provide organization. Two additional sizeable bedrooms complete this level, one with cheater ensuite & steam shower for convenience, the other with views of this unique location. A fully finished basement artfully clad in concrete board provides space for a gym, rec room, 4pc bath, 4th bedroom, laundry with sink, storage space, and access to the front attached garage. The backyard spills into one of Calgary’s most picturesque and dynamic parks, where the river’s gentle murmur and ever-changing scenery offer a daily masterpiece. The Elbow River Pathway, just outside your door, invites for evening strolls, morning jogs, and unforgettable family memories. Beyond its architectural details, this home carries a piece of Calgary’s history, deeply rooted in the prestigious Rideau Park community - originally home to CHCT-TV’s first studios. This is more than just a house—it's a rare opportunity to own a piece of the past while embracing modern luxury in one of the city's most sought-after locations. (id:60626)
Maxwell Capital Realty
916 Siberia Road
Hastings Highlands, Ontario
Stunning family compound 10 minutes of Barry's Bay. You will feel like you are in your own park with 2 private driveways, sweeping waterfall/pond and incredible N/W view of Kulas Lake. The kids will enjoy a sandy beach for swimming/boating/fishing. The custom built home features oversized gourmet kitchen with large island, eat-in kitchen and open concept great room with several walk-outs to deck as well as a screened-in porch. The adorable guest cabin has 2 more bedrooms, 2nd kitchen, 3rd fireplace & 4 piece bath & laundry. Dont feel like walking? Take the golf cart to the Master bedroom, its own separate building with walk-in custom closet, concrete counters, gas fireplace and 5 piece bath. Golf cart paths are all profess groomed. Additional beach house allows extra sleeping space and washroom. sleep 12+ on the property and all with lake view! Over 4000 sq ft of decking connects the buildings with Custom Stone Wood Firepit & as well as 2 outdoor gas fire Tables. Grounds are beautifully landscaped with gradual slope to over 150 of shoreline 2 detached double car garage/work shop for all your storage needs which also account for parking spots in addition to the carports. Home includes a monitored security system. Nearby is a hospital with a helicopter landing pad. There are too many features to list, so please refer to the property information and inclusion document. Whether for your next vacation home or for recreation/investment, now would be your chance to own a quality custom built, maintenance free home with great shoreline and privacy on Kulas Lake Kulas is part of a 3 chain Lake system. This 7 building compound If you are looking for quality for your family or investment, look no further, this is a one of a kind Luxury! **EXTRAS** THIS IS A 7 BUILDING COMPOUND, SEPARATE IN-LAW SUITE AND ADDITIONAL 2ND, 2-BEDROOM RESIDENCE, ALL FURNITURE AND CONTENTS INCLUDED - READY TO RENT OR ENJOY WITH EXTENDED FAMILY AND FRIENDS - 4 CAR GARAGE AND GOLF CART! DONT MISS! (id:60626)
Royal Heritage Realty Ltd.
14139 16 Avenue
Surrey, British Columbia
Prime location in Sunnyside Park! This 3-level custom-built luxury home offers 5,040 sq. ft. of refined living on a 6,149 sq. ft. lot, featuring a private retreat with stunning southern ocean views. Thoughtfully designed with 10' ceilings, hardwood flooring throughout, extensive millwork, HRV, AC, and a gourmet wok kitchen. The main floor includes a formal living room, cross-hall dining, family room, office, and a guest ensuite to suite your family's needs. Upstairs offers 4 spacious bedrooms, including a spa-like master. The walkout basement features a 2-bedroom legal suite (no-stair entry), media room, wine bar for entertaining, and guest room. Lane access, private yard, and covered deck. Steps to Bayridge & Semiahmoo Schools, beach, shops, Rec Centre, and more! (id:60626)
Sutton Group-West Coast Realty (Surrey/24)
11 Blaketon Road
Toronto, Ontario
Welcome to 11 Blaketon located in the prestigious Eatonville neighbourhood. This luxurious custom designed residence blends refined living space with practical functionality. Blaketon encompasses over 3600 square feet in traditional and modern day comfort. The grand Foyer soars 16 feet above while a 3 tier crystal chandelier is suspended from the second floor ceiling. The living room with its 11 foot high walls and a marble wood burning fireplace presents a peaceful, timeless elegance that promotes refined comfort & living. But the piece d'resistance is the opulent coffered ceiling that illuminates a suspended crystal chandelier. The sunken family room boasts a handcrafted interior cast French limestone that embraces a gas fireplace. This mantel was fashioned after a model that appeared in Our Home magazine 2015. In unique traditional fashion and functionality the Gourmet kitchen displays a white custom cabinetry, oversized granite island with corbels and beautiful porcelain floors. The distinguished stainless steel appliances are Wolf range (6 gas burners) and 2 Wolf wall mounted ovens, a Miele dishwasher and a side by side Electrolux refrigerator/freezer. A walkout steps out to a private backyard that is bordered by a park. The office on the main floor has patio doors to the outside where a home business can be conducted in a private fashion without interfering with the main house. This space can also be used as a bedroom for in- laws with a nearby 3 piece washroom or a children's playroom on the main floor. The master bedroom has a private balcony and an oversized 6 piece ensuite. The partially finished basement with a separate entrance has drywall on the periphery walls with electrical outlets, 2 roughed in fireplaces and a roughed in washroom. Create your dream be it a large Spa, theatre room, in-law apartment, home business. Coveted Wedgewood School district! The possibilities are endless. You can put your own stamp on this beautiful home to call your own. (id:60626)
Royal LePage Terrequity Realty
11 Foxfire Chase
Uxbridge, Ontario
Rare Multi-Generational 3264sf + 3420sf Bungalow with walk-out lower level in the prestigious Foxfire enclave located within minutes to Downtown Uxbridge. Fabulously nestled on a private 2.31-acre lot with mature trees and southwest exposure, this bright and cheerful bungalow presents 9ft ceilings, 6 bedrooms, 6 bathrooms, and a 3-car garage. Stunning curb appeal with the covered front porch, 3 car garage, new roof (2020) and professional landscaping. The expansive lot, framed by towering trees, offers 360-degree forest views, private trail, an area to practice your golf swing and exceptional privacy. The two-tiered backyard oasis includes a private deck off the main floor kitchen and a spacious patio off the lower-level walk-out. Step through the covered porch into an open-concept foyer leading to an oversized living room with a double-sided fireplace and gleaming hardwood floors. The primary suite is a retreat, featuring his-and-her walk-in closets, a 6pc ensuite, and a private balcony with breathtaking forest views. Two additional bedrooms, each with ensuite bathrooms and walk-in closets, ensure comfort for all. The gourmet kitchen, with a large breakfast area, flows into the formal dining room and opens to the deck. A cozy family room with a fireplace, wet bar, and hardwood floors offers a perfect relaxation space. Main floor laundry and a side entrance connect to the 3-car garage, with the first bay featuring a 240-watt heater for year-round comfort. The finished lower level features a full kitchen, breakfast area, living room with a wood fireplace, walk-out to the patio, three spacious bedrooms, two bathrooms, and an exercise room. An exterior detached garage/shed is ideal for storing a lawn tractor.A Prime Location, Foxfire Estates, offers access to scenic trails, rolling hills, and mature forests, all just minutes from Uxbridge, Elgin Park, and big-box shopping. Easy access to 407 via Lakeridge Road, this property combines rural tranquility with convenience. (id:60626)
Royal LePage Rcr Realty
1659 Hamilton Road
London South, Ontario
Referred to as 1000-year homes, this immaculate custom-built house has ICF (Insulated Concrete Form) construction. All exterior walls are solid concrete from footing to peak, making it energy-efficient and extremely durable. This 5-bed, 4-bath home boasts over 5,600+ sq ft of finished space and also features an inground salt-water pool (2019) & a 30x50ft HEATED SHOP. The home has heated floors throughout & upgrades galore! The Great Room features 26ft high ceilings, with cedar plank boards & a custom stone fireplace with solid maple mantels. The kitchen features Italian granite countertops, stainless steel appliances & custom cabinetry. Hardwood flooring sprawls across the main level. The Primary Suite features a custom double-sided fireplace & an ensuite of your dreams! The shower doubles as a steam room & the stand alone tub has a Roman Filler that can purge & dry itself after each use. Head upstairs and you'll enjoy a loft with a large flex space, another bedroom and a full bathroom. Downstairs has full in-law capabilities with 9-10 ft ceilings, a full kitchen, 2 bedrooms, and a full bathroom. Call to book your showing to view this magnificent, one-of-a-kind home. Full feature booklet available. ** This is a linked property.** (id:60626)
Century 21 First Canadian Corp
6082 172 Street
Surrey, British Columbia
Presenting a stunning new 5,301 sqft. home nestled on a 6,671 sqft. lot in the mature, sought-after neighbourhood of Cloverdale! This luxurious property is a flawless fusion of heritage charm and modern elegance, featuring 9 bedrooms and 9 bathrooms. Beautifully landscaped with radiant floor heating, 18-ft ceilings, top-quality finishes, premium lighting + plumbing, this home is designed for comfort and style. The expansive top floor contains a primary bedroom suite, along with three additional bedrooms, each with its own ensuite and walk-in closets. The basement contains a theatre room + wet bar and a 2-bedroom legal suite. A perfect blend of functionality and sophistication, this home has everything you need for luxurious living in Cloverdale! (id:60626)
Saba Realty Ltd.
Century 21 Coastal Realty Ltd.

