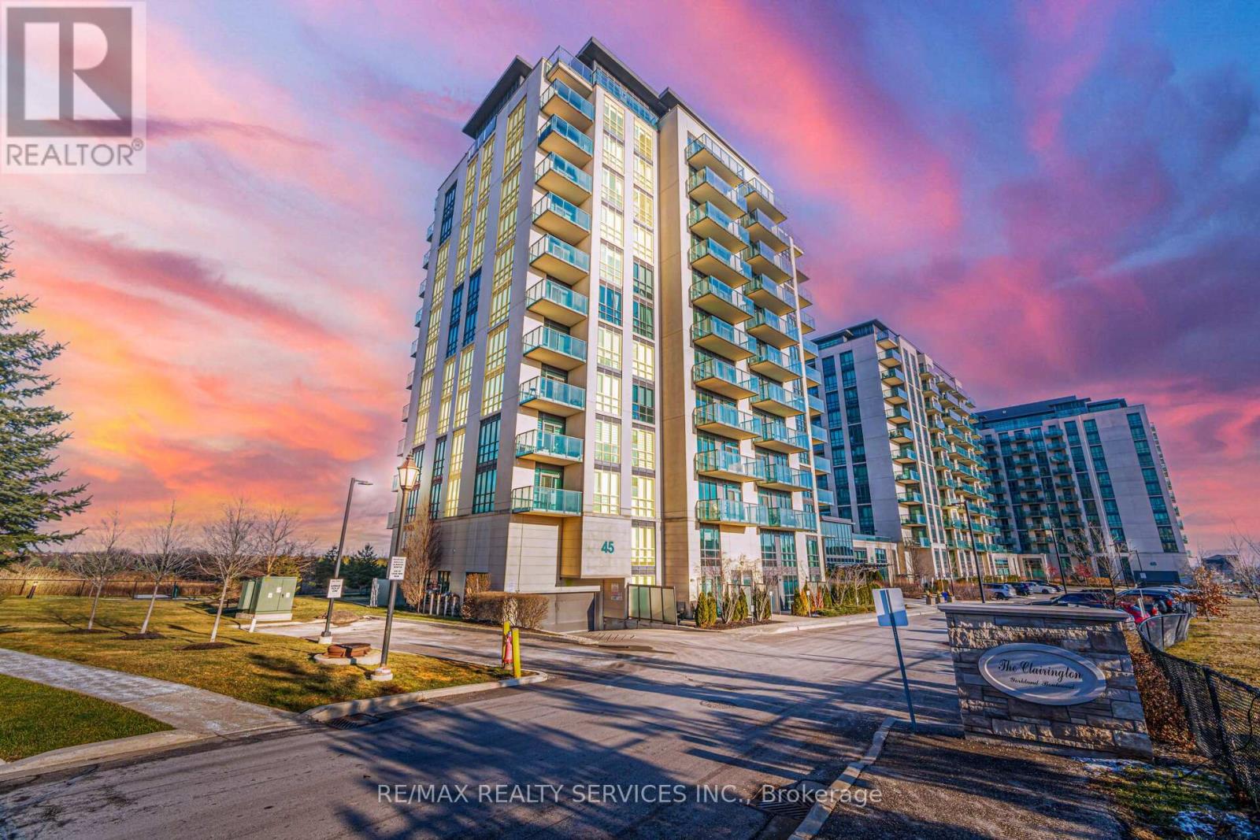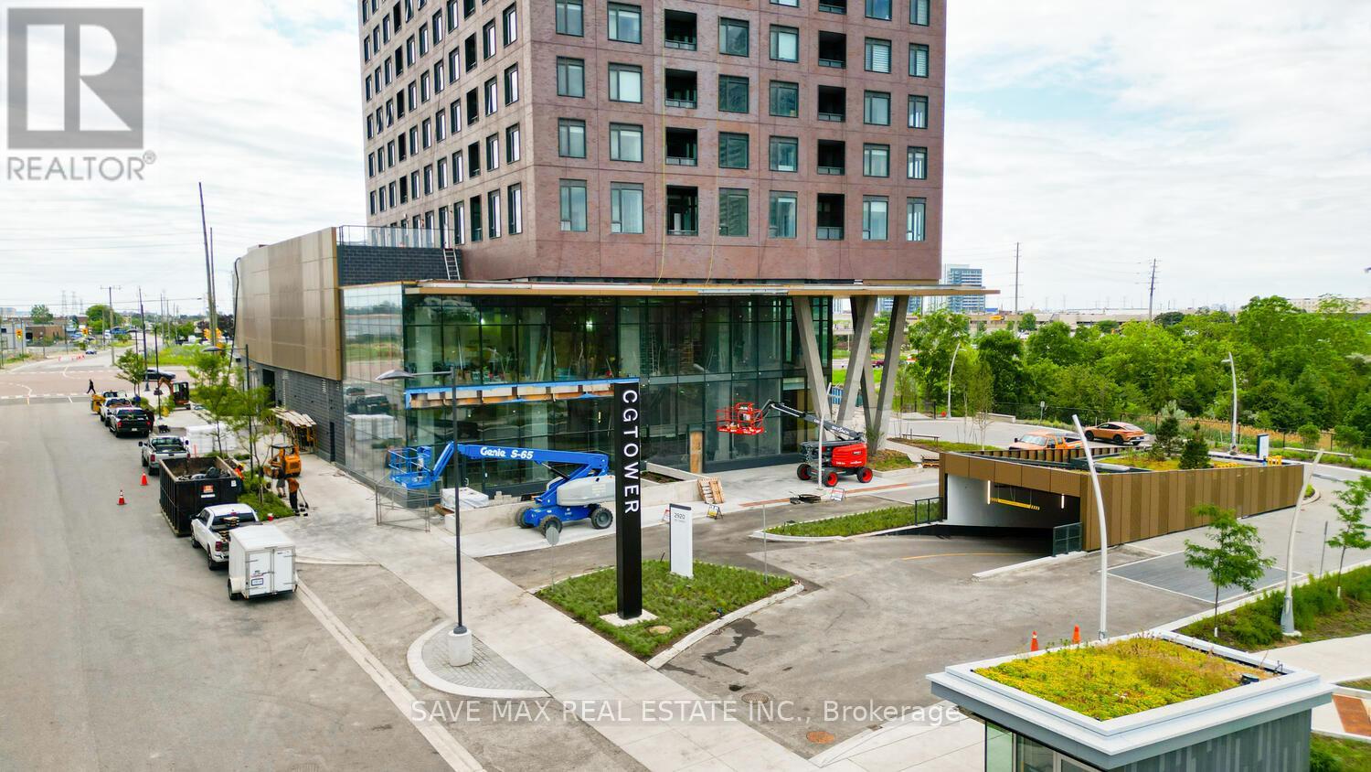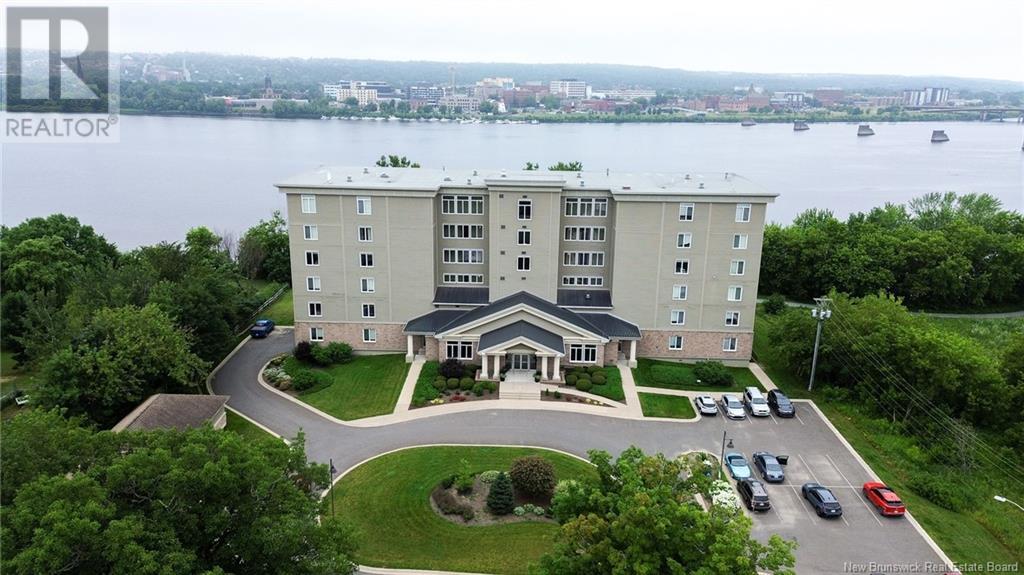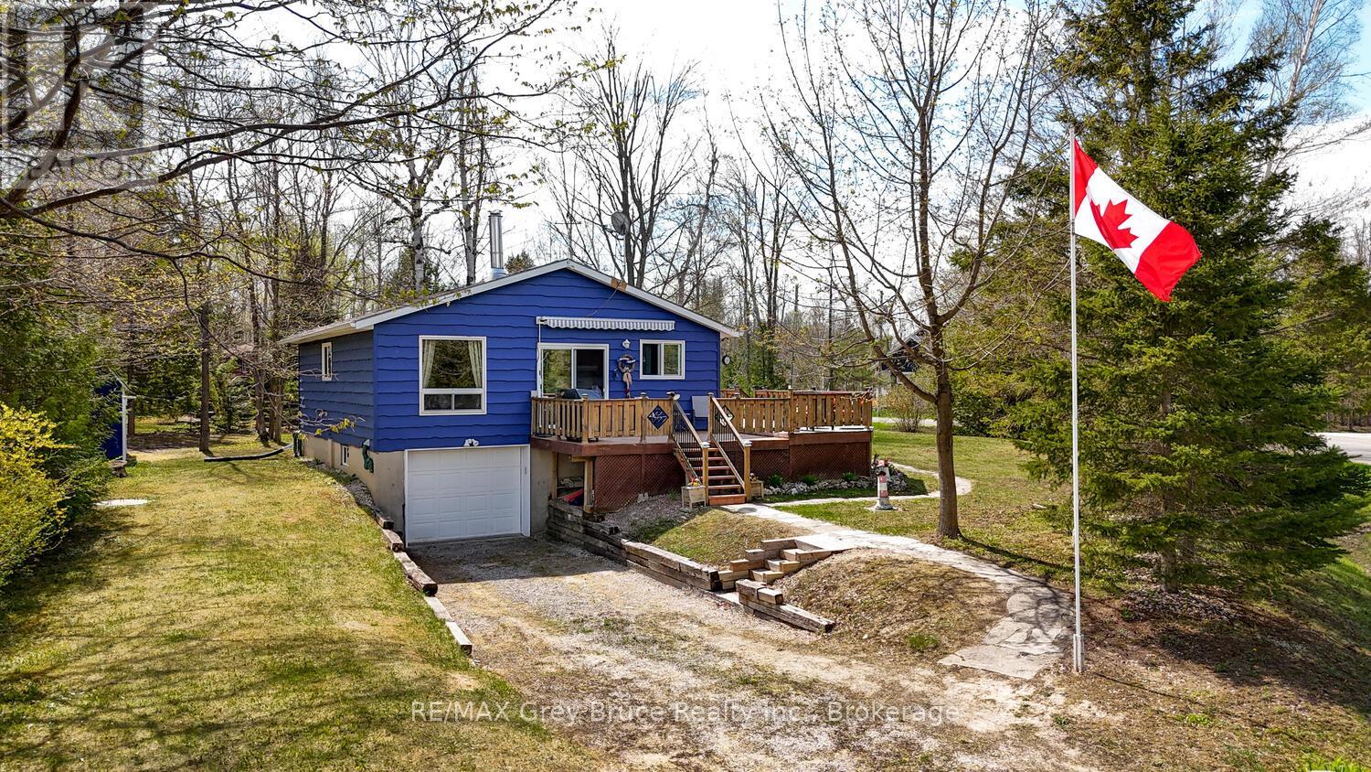123 - 80 Aspen Springs Drive
Clarington, Ontario
How about this gorgeous 1+1 bedroom condo, with TWO OWNED PARKING SPOTS? The Kai model offers 9-foot ceilings and 737 square feet of living space including a modern kitchen with quartz countertops, breakfast bar and stainless steel appliances, a generous living room with engineered hardwood and a walkout to the patio, a bright bedroom with multiple closets and a semi ensuite bath as well as den which would be perfect for your home office. Includes 2 parking spots and locker as well as use of the building amenities with a large party room, gym, and games room. Enjoy easy condo living just minutes from the 401 as well as the future Bowmanville Go Train station! (id:60626)
RE/MAX Jazz Inc.
1088 Pinewood Place
Kingston, Ontario
Welcome to 1088 Pinewood Place The Heart of Cataraqui Woods. Nestled in one of Kingston's most desirable neighborhoods, this impeccably maintained semi-detached bungalow offers the perfect balance of space, comfort, and versatility. Featuring a total of 5 bedrooms, this home is thoughtfully designed for multigenerational living, growing families, or savvy investors. The main floor boasts a bright, open-concept layout with 3 bedrooms, sun-filled living and dining areas, and a kitchen that flows effortlessly for everyday living and entertaining. Large windows fill the space with natural light, creating a warm and welcoming atmosphere. The finished lower level hosts a fully equipped in-law suite, complete with 2 additional bedrooms, a private living room, dining space, full kitchen, and bathroom ideal for extended family, guests, or rental potential. Downstairs, you'll also find an expansive recreation room, perfect for a playroom, or game night retreat. Step outside to enjoy a private deck and fenced backyard, a safe haven for kids and pets alike. Additional highlights include central air conditioning, a paved driveway, and a handy storage shed. With close proximity to parks, schools, and shopping, every errand and outing is just around the corner. Whether you're buying your first home, looking to downsize, or searching for a smart investment opportunity, 1088 Pinewood Place offers exceptional value, comfort, and lifestyle in the heart of Cataraqui Woods. (id:60626)
Royal LePage Proalliance Realty
508 - 45 Yorkland Boulevard
Brampton, Ontario
!!! Absolutely Gorgeous 2 Bedroom Condo In Demanding Goreway & Queen Area!!! *Bright & Spacious* Features An Open Concept Layout!!! Luxury Finishes With Modern Style Kitchen. Laminate Floor All Over, Walk-Out To Balcony From Living Area, Separate Laundry Room In Unit, Good Size Bedrooms, Master Bedroom Comes With Large Closet. Freshly Painted Whole Condo Unit. Modern Building With A Gym, Meeting Rooms & Party Room**Steps To Brampton Transit**Great Location Only Minutes From Hwy 427 & 407!! **EXTRAS** One Underground Parking Spot & Locker** Ensuite Laundry!! (id:60626)
RE/MAX Realty Services Inc.
311 - 45 Cumberland Lane
Ajax, Ontario
Welcome to 45 Cumberland Lane, Suite 311 South Ajax's Premier Waterfront Living! Rarely offered and full of potential, this spacious suite is located in one of Ajax's most desirable lakefront communities, directly across from the stunning shores of Lake Ontario. Enjoy uninterrupted water views right across the street enjoy sunrises, sunsets, and all the beauty in between! Just steps to Rotary Park, splash pads, and the scenic Trans-Canada Trail, with miles of walking and biking paths at your doorstep, this location offers the perfect balance of nature, convenience, and community. Inside, this well-laid-out suite features a generous floor plan with a separate walk-in shower, large principal rooms, and the opportunity to update and make it your own. This an exceptional value for those looking to customize and build equity in a prime location. The building offers resort-style amenities, including: Indoor pool, hot tub, sauna, Party room with fireplace and full kitchen, Games room, full gym, concierge, and 24-hour security, Underground parking, High-speed internet, home phone, water & Rogers Ignite On-Demand all included in fees. Condo living doesn't get better than this especially at this price point for the square footage and location. Don't miss your chance to live by the lake in this well-managed building with exceptional lifestyle perks. (id:60626)
Sutton Group-Heritage Realty Inc.
96 Cougar Ridge Landing Sw
Calgary, Alberta
Maintenance-Free Luxury Living in Cougar Ridge – 3 Bedroom Townhome at The Landings, built by award-winning Statesman Homes. Welcome to The Landings in Cougar Ridge, a highly sought-after community where elegance, comfort, and convenience meet. Built by Statesman Homes, this beautifully designed 3-bedroom, 2.5 bathroom home offers the best in maintenance-free living, ideal for professionals, families, or anyone seeking upscale comfort in a vibrant neighborhood. Step into an open-concept floor plan where natural light flows freely through the spacious living and dining areas. The gourmet kitchen is a chef’s dream, featuring granite countertops, tile backsplash, solid wood cabinetry, and stainless steel appliances—perfect for everyday living and entertaining. The main-level bedroom is generously sized and multi-functional, and could be used as a large home office but easily accommodates a king-size bed. It boasts a large closet, offering both function and flexibility. Enjoy cozy winter nights by the gas fireplace, or step out onto your private, south-facing patio with a glass of wine. Upstairs, you'll find two large bedrooms, each situated on opposite sides of the home for added privacy. Both include custom walk-in closets, while the media room—perfect for a home gym, theatre, or lounge—sits between them. The primary suite is a true retreat, complete with a luxurious ensuite bathroom featuring: A deep soaker tub; A separate shower with upgraded Niagara glass and decorative tile; Dual granite vanities; A bank of drawers for additional storage. The second upper-level bedroom also features a walk-in closet and an additional oversized closet—ideal for seasonal storage. The secondary ensuite includes a granite vanity, a full-sized bath, and more extra storage. Additional features include: Two titled HEATED underground parking stalls (29 & 30); Spacious 9-foot ceilings on both levels; Energy-efficient geothermal heating and cooling; Convenient upper-level lau ndry room with oversized stackable washer and dryer. Ideally located just steps from top-rated schools, public transit, and walking paths, and only minutes from the C-Train, grocery stores, restaurants, medical centers, and Canada Olympic Park. Quick access to Stoney Trail and Highway 1 makes commuting a breeze. Don’t miss your chance to own this stunning property—schedule your private viewing today. Homes like this don’t last long! (id:60626)
Cir Realty
1508 - 2920 Highway 7 Road
Vaughan, Ontario
Absolute Show Stopper! Brand New Never Lived Executive 1 Bedroom & 1 Washroom Condo Approximate 578 Square Feet In CG Tower In The Heart Of The Vaughan Metropolitan Centre, This Unit Offer Combined Living/Dining & W/O Balcony, Open Concept Kitchen With Quartz Counter/Stainless Steel Appliances, Master W 4 Pc Ensuite & Closet, 9 feet Ceiling, This Bright, Modern Unit Offers Unmatched Convenience With Quick Access To Highways 400, 407 & 427, Plus YRT/Viva Transit At Your Doorstep. Minutes From Costco, IKEA, Vaughan Mills, York University & Canadas Wonderland. Walk to Edgeley Pond & Park the VMC's largest City-Owned Green Space. Enjoy Luxury Amenities: 24-Hour Concierge, Fully Equipped Fitness Centre, Media Room Outdoor Pool & Rooftop Terrace With Panoramic Views. Surrounded By Dining, Retail & Daily Essentials. This Unit Come With 1 Parking. (id:60626)
Save Max Real Estate Inc.
5108 4 Street
Coalhurst, Alberta
If you’ve been dreaming of small-town living with the convenience of nearby amenities, look no further than this spacious two-storey home located in the heart of Coalhurst, Alberta. Just a short walk from both the elementary and junior/senior high schools, this property offers the perfect setting for families who want space, comfort, and community. Set on an incredible 64-foot by 258-foot lot, the yard is truly a standout feature — ideal for children, pets, gardeners, or anyone who enjoys outdoor living. Whether you’re hosting gatherings or simply enjoying a quiet evening outside, this property offers endless possibilities with a large deck and concrete patio area. Inside, the home offers over 2,500 square feet of developed living space, with six bedrooms and three bathrooms. As you enter through the front door, you’re welcomed by a spacious foyer that opens into the main living area with wood burning fireplace for cozy winter nights. There are 3 bedrooms and a bathroom and laundry and side entry on the main floor. As you make your way up to the second floor you will notice the large windows letting in lots of lights and views of willow tree. The kitchen living and dining is at the front of the home in one open space. The home has been freshly painted and includes many recent updates. Large new windows were installed in 2021, bringing in plenty of natural light, while the front exterior has been upgraded with SmartBoard siding and a fresh coat of paint the rest of the home. The roof is approximately 10 years old, offering added peace of mind. Upstairs, you’ll find an enclosed porch area, protected from the elements perfect area for growing plants in the summer. Below grade, the home features a fully finished crawlspace with tons of extra storage space. In the backyard, you’ll find a 24’ x 26’ upgraded double detached garage with a rare drive-through portal, offering both convenience and functionality — ideal for parking, projects, or storage. Coalhurst still main tains its small-town charm while offering essential amenities like gas stations, a bakery, restaurants, and a local pub. Plus, it’s only six minutes from the edge of Lethbridge, giving you quick access to everything the city has to offer. This home at 5108 4th Street in Coalhurst is a rare opportunity to own a spacious property with room for your family to grow — both inside and out. Don’t miss your chance to make it yours! (id:60626)
RE/MAX Real Estate - Lethbridge
1 Southview Lane Unit# 505
Fredericton, New Brunswick
1 Southview Lane sets an unbelievably high bar for city living! Welcome to Suite 505, an elegant and spacious condo offering amazing river views and a low-maintenance lifestyle in a luxury building. Enjoy open-concept living in the bright living, dining, and kitchen areas; all with stunning views of the river and city beyond. Quality finishes include hardwood and tile flooring throughout. This unit features a generous primary bedroom, a versatile den, a full bathroom, and a convenient laundry/utility room off the foyer. Building amenities are designed for comfort and convenience: a large common room with kitchen, guest suite, fully equipped exercise room with powder room, elevator, storage lockers, and enhanced security with intercom, sprinkler and alarm systems, plus perimeter surveillance cameras.The underground parking with one assigned space really is the cherry on top! Access to the extensive trail network means a short, riverside walk to local breweries, restaurants or shopping. Perfect for professionals, downsizers, or anyone seeking easy condo living close to city amenities and a front row seat to spectacular sunsets! (id:60626)
Keller Williams Capital Realty
136 Maple Drive
Northern Bruce Peninsula, Ontario
Get into your dream Bruce Peninsula retreat and enjoy lakeside life! Nestled on a large, beautifully treed corner lot directly across the road from the crystal-clear waters of Miller Lake, this elevated 2-bedroom, 1.5-bath bungalow offers the perfect blend of comfort, style, and four-season lifestyle living. Step inside to find a bright, open-concept main floor featuring a cozy living area with expansive windows that invite in natural light and frame a partial lake view. The updated kitchen and dining area are perfect for hosting friends or enjoying quiet, relaxing meals. Two generously sized bedrooms and a full bath complete the main level. Downstairs, the fully finished lower level offers a spacious family room, convenient half bath, and walkout access to the garage, ideal for guests, a home office, or extra living space. The attached garage provides ample storage for all your outdoor gear and water toys. Whether you're sipping your morning coffee on the deck or enjoying evening bonfires under the stars, this property is all about relaxed, lakeside living. Located in the heart of the Bruce Peninsula, you're just minutes from swimming, boating, fishing, and hiking. Explore nearby Bruce Peninsula National Park, the Grotto, and Tobermory's charming harbor village. With year-round road access and high-speed internet availability, this property is equally suited as a peaceful permanent residence or a weekend getaway.**Don't miss your chance to own a slice of paradise where nature meets comfort. Open The Door To Better Living! Book your private showing today! (id:60626)
RE/MAX Grey Bruce Realty Inc.
102 2140 W 12th Avenue
Vancouver, British Columbia
Charming garden-level studio at Trafalgar Mews delivers townhouse-style living in Kitsilano with a private front entrance, open floor plan, and ground level patio perfect for your morning coffee or evening unwind. The smart layout offers great flow, with thoughtful upgrades throughout-including a beautifully renovated bathroom featuring a custom wood vanity, brass fixtures, and a fresh, modern aesthetic that adds warmth and style. Complete with in-suite laundry, gas fireplace, , all in a pet- and rental-friendly building steps to Arbutus Greenway, shops, cafes, transit (including the upcoming SkyTrain), and everything Kits has to offer-this is a rare opportunity for first-time buyers or investors looking for charm, function, and location in one turnkey package. 1 parking stall and storage. OPEN HOUSE THURSDAY JULY 31st 5:30-7:00pm (id:60626)
Rennie & Associates Realty Ltd.
233 Atkinson Boulevard
London East, Ontario
Well maintained 3+1 BR, 2 bath bungalow on a quiet street. Beautifully landscaped with composite covered front porch, fully fenced yard with storage shed and covered patio. Main floor offers a formal living room, dining room, kitchen with 2 wall pantries, 4 pc bath with glass shower doors plus 3 bedrooms. Downstairs offers in-law suite potential with direct outside outside access through the rear door. Family room has a gas fireplace and bar- great for having friends and family over. There's a 3 pc bath, 4th bedroom, and plenty of storage between a cold cellar, storage room and large laundry room. Washer and Dryer were just replaced in 2024. (id:60626)
Century 21 First Canadian Corp
404 - 84 Aspen Springs Drive
Clarington, Ontario
Offers anytime on this incredible 2 bed 2 bath condo in the heart of Bowmanville. This newer and modern building features a great playground courtyard, ample visitor parking and is located close to shopping, dining, and transit including the coming soon GO station! Inside you'll find an entrance foyer with ensuite laundry and closet, opening up to the granite kitchen with stainless steel appliances, undermount sink and large pantry. The open concept living room features a fantastic walk out to a large balcony overlooking the park. Two spacious bedrooms include the primary with his and hers closets and 3 piece ensuite with walk in shower. Complete with a second full 4 piece bath, this condo is the perfect mix of convenience and modern living! (id:60626)
Tanya Tierney Team Realty Inc.
















