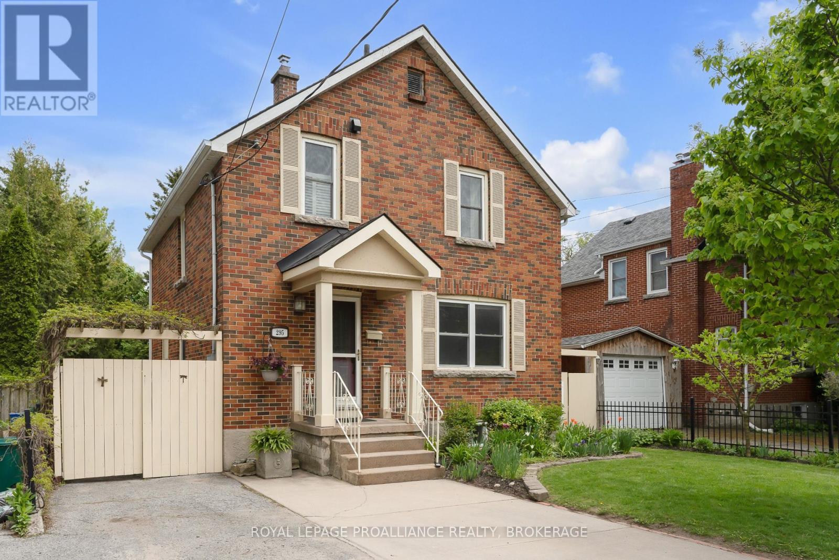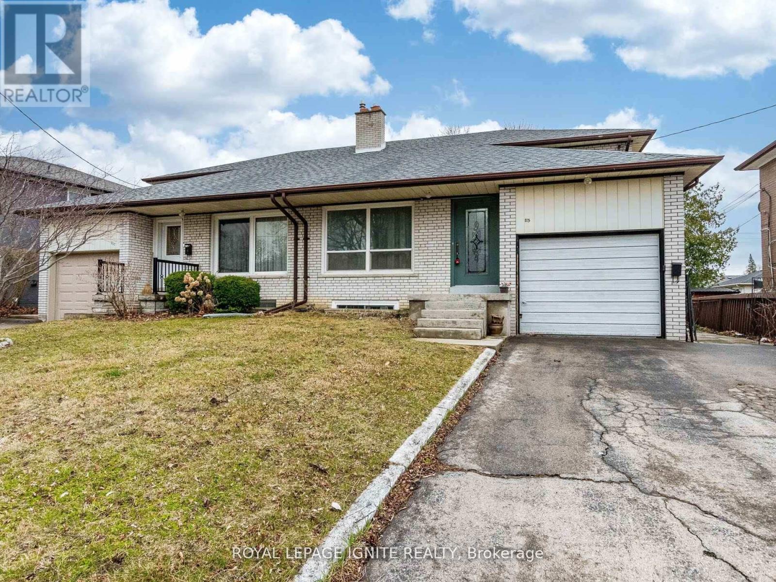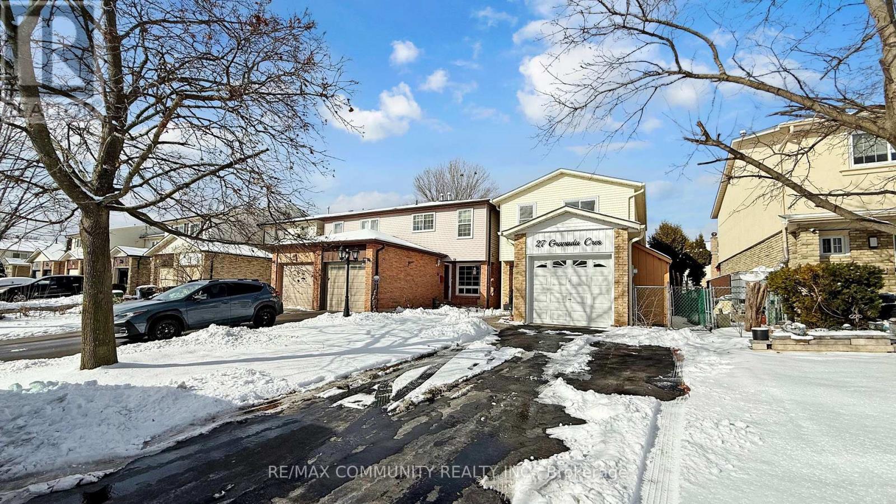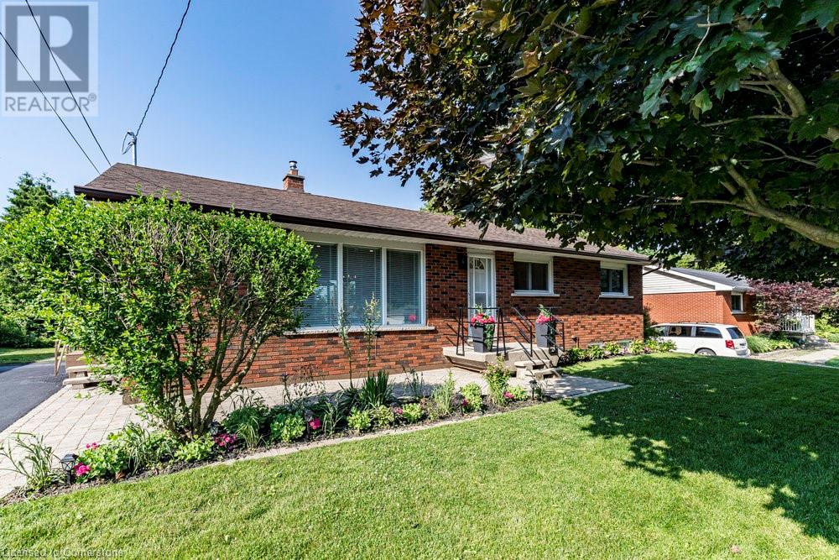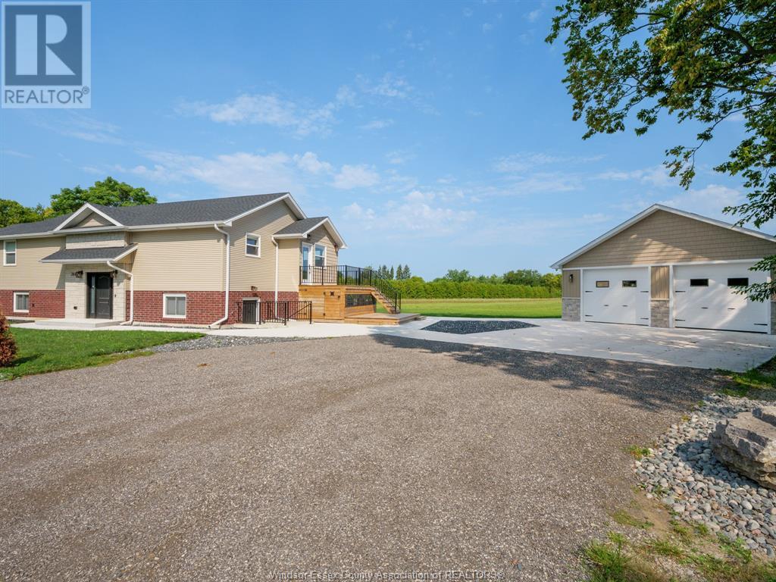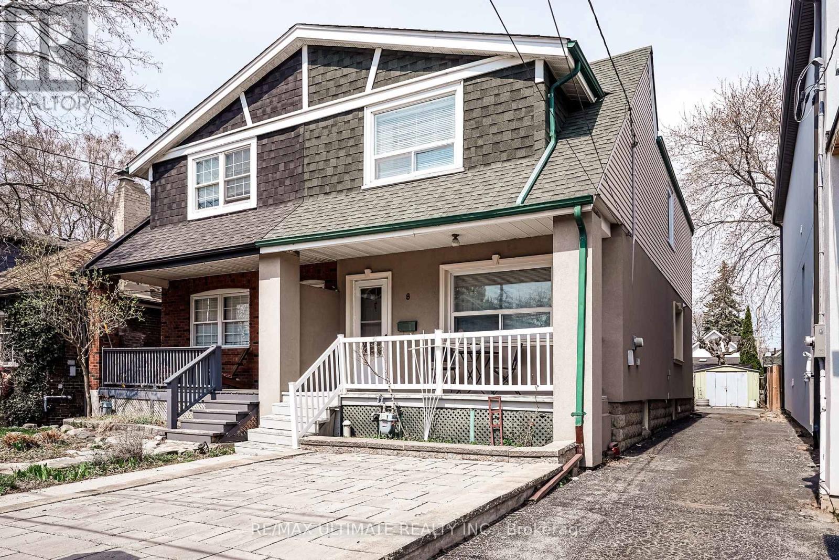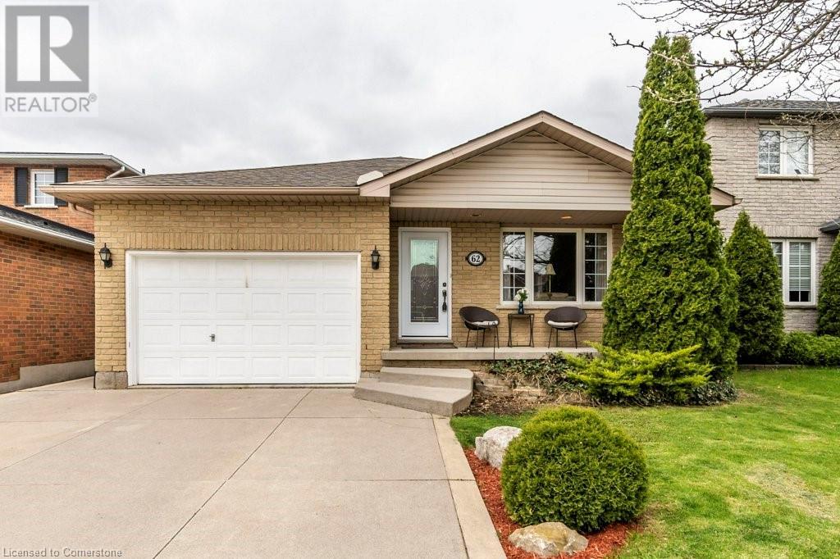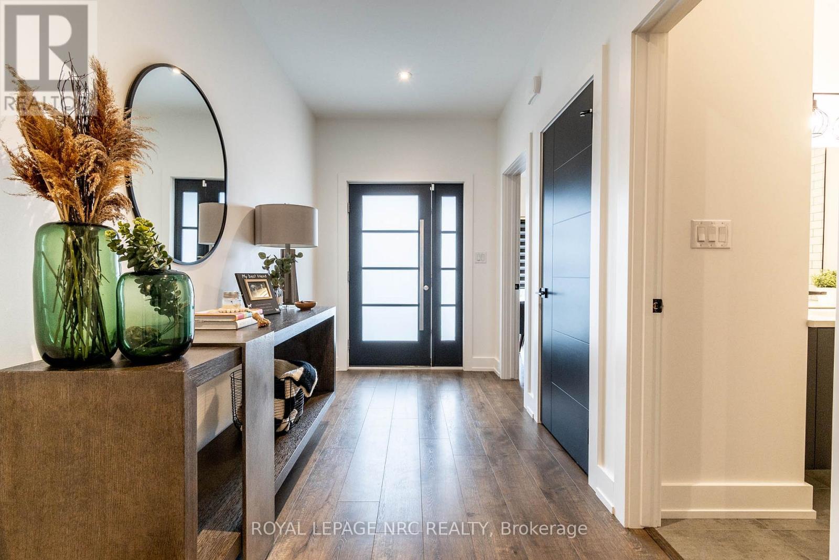1791 Milestone Road
London North, Ontario
Welcome to Stoney Creek, one of London's most sought after neighbourhoods. This spacious 5 bedroom bungalow features over 3,400 sqft of space, with an impressive natural stone facade and inviting grand entrance. The thoughtfully designed main floor includes 3 bedrooms and 3 bathrooms, highlighted by a large primary suite with a private 5pc ensuite. An open foyer leads directly into a bedroom easily dedicated to a front home office and expansive great room complete with a cozy fireplace, kitchen with breakfast island and pantry, and direct access to the raised 15 x 17 wood deck overlooking mature trees with stairs to the back yard. The finished basement offers a large additional living space, providing 2 more bedrooms, a full bathroom, and a generous media room for family activities or entertaining guests (walkout potential). Recent updates ensure peace of mind and include furnace (2019), roof and deck (2020), kitchen, carpet and professional landscaping. Conveniently located close to excellent schools, shopping, and major highways. Enjoy access to several parks, including Constitution Park, which offers a soccer field, play structure, basketball court, and spray pad. Wenige Park and Stephens Farm Park provide expansive green spaces and additional recreational facilities like the Stoney Creek Community Centre, YMCA, and Library. Don't miss this opportunity to move into a mature family friendly neighbourhood. Book your showing today! (id:60626)
Oak And Key Real Estate Brokerage
295 College Street
Kingston, Ontario
Welcome to 295 College Street - a charming two-storey brick home ideally located near parks and top-rated schools. Featuring 3+1 bedrooms and 2 bathrooms, this thoughtfully maintained home offers hardwood floors throughout and living spaces full of natural light. Enjoy everyday moments in the beautifully landscaped, fully fenced backyard complete with a new two-level deck. This home is ready to welcome its next family! (id:60626)
Royal LePage Proalliance Realty
115 Northcrest Road
Toronto, Ontario
Opportunity Knocks!! Welcome to the effortless living in this charming 4-bedroom 2-storey house in a very desirable area of Etobicoke. This house is all about comfort and convenience. The open layout is inviting, with a seamless flow from the living and dining area to the kitchen and breakfast area. 3 Spacious 3 bedrooms on the 2nd floor plus 1 Bedroom on the main level adds to the convenience. Step outside from the breakfast area to a delightful backyard oasis, perfect for unwinding after a tiring day's work. Conveniently located close to No Frills, and Humber River Family Health Team, highways for easy commuting and within walking distance of schools and TTC. This home is a perfect blend of comfort and convenience. Don't Miss!! (id:60626)
Royal LePage Ignite Realty
27 Granada Crescent
Toronto, Ontario
Beautiful 2-Storey Home with Quartz Countertop In Rouge Community! Interlock Walkway, Walk Out To Backyard Deck with Gazebo, Breakfast Area In Kitchen, Finished Bsmt For Your Family Gatherings With Electric Fireplace, Roofing(2019) And Downspout (2019), Close To 401 &Sheppard, Parks, Schools, Shopping, Toronto Zoo, Centennial College, U Of T University And A3-Minute Walk To Bus Stop. Professionally Finished Basement With Pot-Lights. (id:60626)
RE/MAX Community Realty Inc.
710 Gershaw Drive Sw
Medicine Hat, Alberta
Presenting an unparalleled opportunity to acquire a premium commercial building and expansive lot. Strategically located at the bustling corner of Gershaw Drive & 7 St SW, this property boasts a generous 25,375 square foot lot, perfect for your development aspirations. This versatile property offers multiple opportunities. The strategic positioning in a high-traffic area provides maximum visibility, while the generous lot size offers ample space for various development projects. Another option here is you can lease the building for $6,000 per month, providing an immediate income stream. The high-traffic location ensures excellent visibility and accessibility, making it ideal for businesses looking to maximize their exposure. Why invest here? Whether you're an ambitious developer or a business owner looking for growth potential, this property is a perfect fit. Don’t miss out on this exceptional opportunity! (id:60626)
Royal LePage Community Realty
8477 Dickenson Road E
Hamilton, Ontario
This is a home you'll want on your list! Country living just minutes from the city. Stunning main floor renovation recently completed.1059 square feet on the main floor. No surface untouched. Contemporary, polished decor in an open concept format. The large kitchen features all new cabinetry, new appliances and quartz counters with a beautiful view of the yard (200' deep lot) and onto farm fields. The dining area includes immediate access to the 20' x 12' cedar deck through sliding glass doors. The bathroom features large ceramic tile in the tub/ shower enclosure, all new fixtures and a large vanity with loads of drawers. The entire main floor is done in luxury vinyl plank flooring giving a rich and cohesive feel. LED pot lights in the living room and kitchen, LED fixtures in the bathroom and bedrooms. The full basement offers a rec room, large utility room, workshop, small workout room plus a bonus room - could be a home office or lower bedroom option. There is a screened gazebo for outdoor living for buggy evenings or just to escape the sun - also a great place on rainy days! It has huge overhangs and ceiling venting as well! There is a plant starter/ potting shed as well as a garden shed for storage. The landscaping enhances the overall appeal of this home with a deep yard leaving options for a pool, extension to the house, huge gardens....you decide! No rear neighbours - just an expansive farm field to the south. This area is quiet yet close to the airport, Caledonia, adjacent light commercial businesses, 403 access to Brantford or Toronto and, of course, Hamilton Mountain and lower city. You will be completely impressed with the work done on this exceptional property - great value for the first-time buyer or those looking to downsize Come have a look! (id:60626)
Royal LePage State Realty Inc.
63 Bailey Crescent
Tiny, Ontario
Nestled on a nicely treed, fully fenced, pool-sized lot in the desirable hamlet of Wyevale, this 3+1 bedroom, 2 bathroom bright, raised bungalow! Just steps from a parkette and within easy walking distance of a wonderful elementary school, this home is centrally located within minutes of Midland and less than 30 minutes from Barrie. This home features a large and bright, updated kitchen with plenty of cabinets, windows and space for entertaining, sliding glass door walk-out to the deck, and a large island adorned with a prep sink. Updated bathrooms on both levels, oversized windows throughout to flood all living spaces with natural light. The lower level extends the living space and offers a separate entrance from the garage, complete with a cozy living room with a wood stove for those colder nights, a large bedroom with its own en-suite and room to add a fully-equipped kitchen, making it ideal for overnight guests or multi-generational living. Double garage and large driveway, with a leg off which is ideal for boat, RV or trailer storage, two storage sheds in spacious back yard, fruit trees and privacy to enjoy peace and tranquility throughout the seasons. Features include two fireplaces, completely new septic system in late 2024, tastefully decorated throughout, plenty of closet and storage space, 200 Amp hydro service, central air (2022), roughed-in central vac system, recessed lighting throughout, high speed internet available, both cable or fibre. (id:60626)
Comfree
384 Erie View Avenue
Harrow, Ontario
Custom built gorgeous new home that will check off all of your boxes. This stunning 3-4 bedroom, 3 bath home features open concept living, hardwood and porcelain throughout, maple kitchen with quartz counters, 7 ft island, custom stone fireplace. Sliding patio doors leading to 2 tiered deck for magnificent views of Lake Erie. Fully finished lower level, complete with 2nd custom stone fireplace, one of a kind wet bar can be converted to 2nd kitchen, large grade entrance. Amazing 1200 sq ft insulated outbuilding for many uses. Sitting on a large lot. Endless opportunity here. Call our Team today! (id:60626)
RE/MAX Preferred Realty Ltd. - 586
8 Doncaster Avenue
Toronto, Ontario
Welcome to this well-maintained 3-bedroom home featuring a spacious kitchen with an extension and walkout to a private backyard perfect for entertaining or relaxing. a private driveway with 3 car parking, The main floor boasts hardwood floors in the living and dining rooms, enhanced by large windows that fill the space with natural light. The finished basement offers a separate entrance, a second kitchen, and a generous rec room ideal for extended family living or potential rental income. 2nd floor has hardwood under the carpet. Just steps to TTC, Danforth GO Station, local shopping, parks, and great schools everything you need is right at your doorstep! (id:60626)
RE/MAX Ultimate Realty Inc.
62 Spadara Drive
Hamilton, Ontario
Welcome to this gorgeous 4 level backsplit in a highly desirable West Mountain neighbourhood of Falkirk East. You will be sure to enjoy the very spacious and open concept design of the main living area including Living room, dining room and kitchen with plenty of cabinets and quartz countertop, ideal for entertaining family and friends. The upper level boasts three bright bedrooms with the primary bedroom allowing access to the backyard with deck with newer Hot tub. The main bathroom is a good size and offers a double sink vanity with tasteful marble top. Go down a few steps to find a large family room/office, a cozy place to curl up and watch a movie or spend time with the kids. Another 3-piece bathroom and bedroom finishes off the level before you go down a few more stairs to the unfinished very spacious basement just waiting for you to make it your own. There is over 2600 Sq/Ft of living space in total. This property also offers an over sized attached garage with inside entry and concrete driveway. Located in an ideal area close to good schools, shopping, parks and Highway access. This is truly a must-see home. Book your appointment today. (id:60626)
RE/MAX Escarpment Realty Inc.
1906 6700 Dunblane Avenue
Burnaby, British Columbia
Welcome to Vittorio by Polygon located in the heart of Metrotown! This spacious 2-bedroom 2 bathroom North East corner unit offers functional layout with central Air Conditioning. Spacious living room, kitchen with high end appliances and two bright bedrooms. 180-degree view throughout living room and master bedroom. Great Amenities include gym, lounge, study room and so much more. Steps to sky trains, shopping malls, restaurants, super markets, community center and so much more. Don't miss out! (id:60626)
Nu Stream Realty Inc.
8 Stickles Street
Pelham, Ontario
Fonthill's newest development, Tanner Woods, TO BE BUILT - New custom bungalow, Luxury, elegant, modern features, quality built homes by Niagara's award winning Blythwood Homes! This Cedar model floor plan offers 1375 square feet of main floor living space, 2-bedrooms, 2 bathrooms, bright open spaces for entertaining and relaxing. Luxurious features and finishes include vaulted ceilings, primary bedroom with 3 or 4pc ensuite bathroom and double walk-in closets, kitchen island with quartz counters, breakfast bar and nook as well as garden doors off the great room. The full-height basement with extra-large windows is unfinished with an additional option for a 672 sqft future rec room, bedroom and 3pc bathroom. Exterior features include planting beds with mulch at the front, fully sodded lot in the front and rear, poured concrete walkway at the front and double wide gravel driveway leading to the single or 2 car garage. High efficiency multi-stage furnace, 200amp service, tankless hot water (rental). Located at the end of Tanner Drive, Stickles Street. Welcome to Fonthill, walking distance to the Steve Bauer Trail, biking, hiking, close to the shopping, amenities, schools. Easy access to the QEW to Toronto, Niagara Falls. Enjoy The Best Wineries, and Golf courses Niagara has to offer! There is still time for a buyer to select some features and finishes! ** This is a linked property.** (id:60626)
Royal LePage NRC Realty


