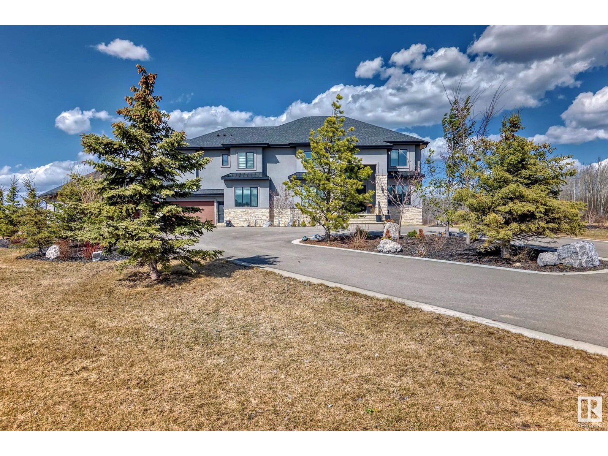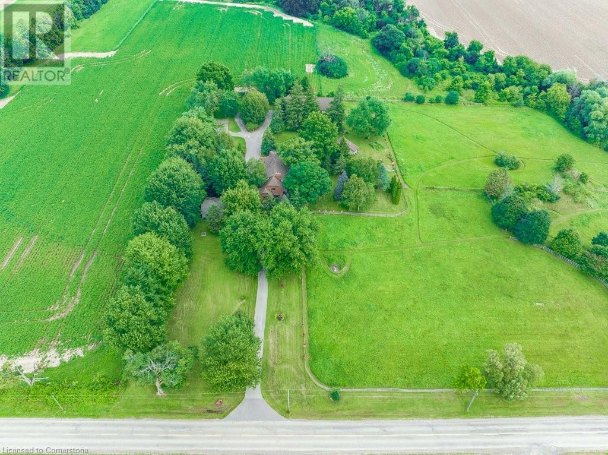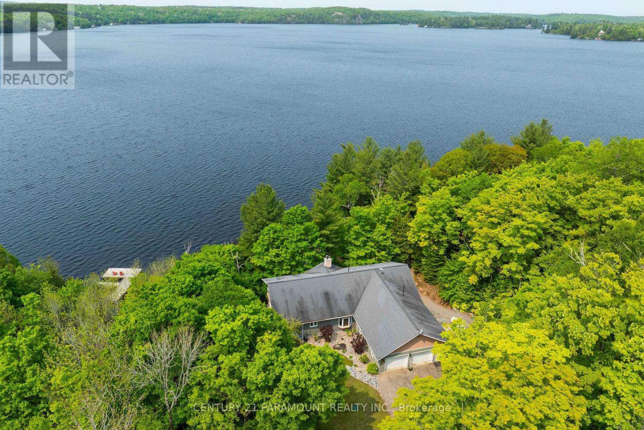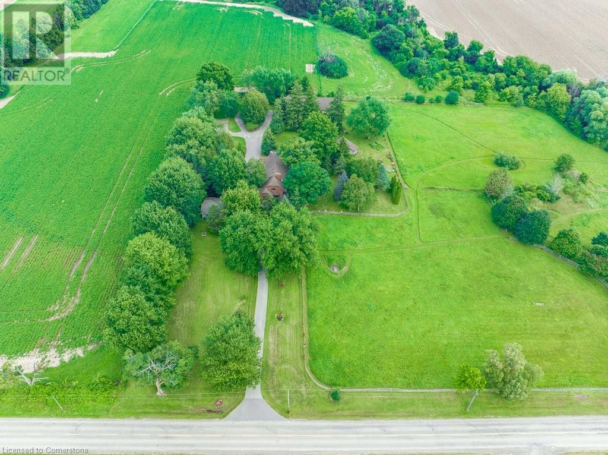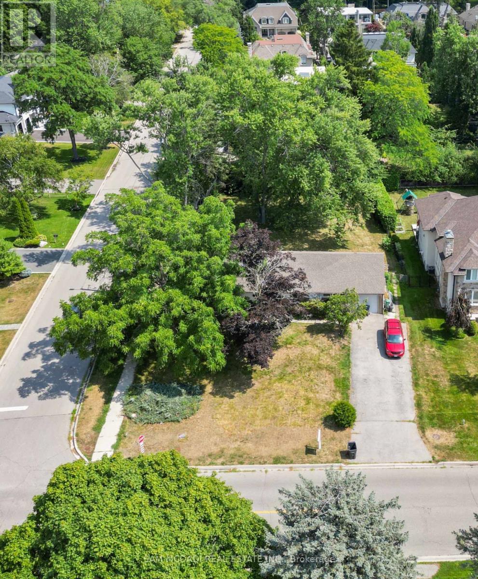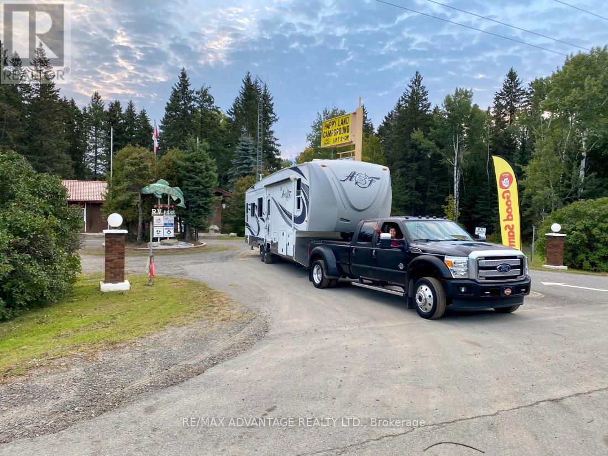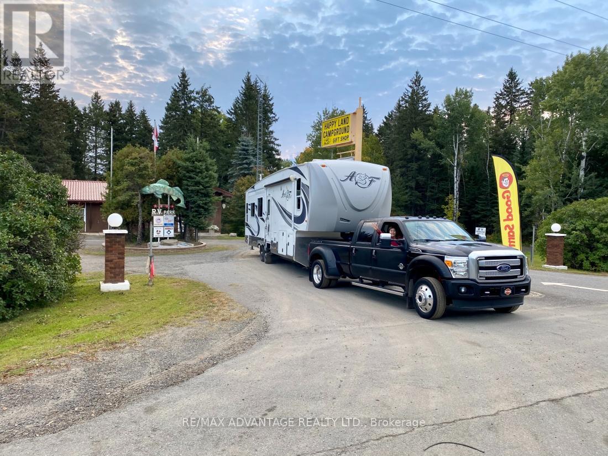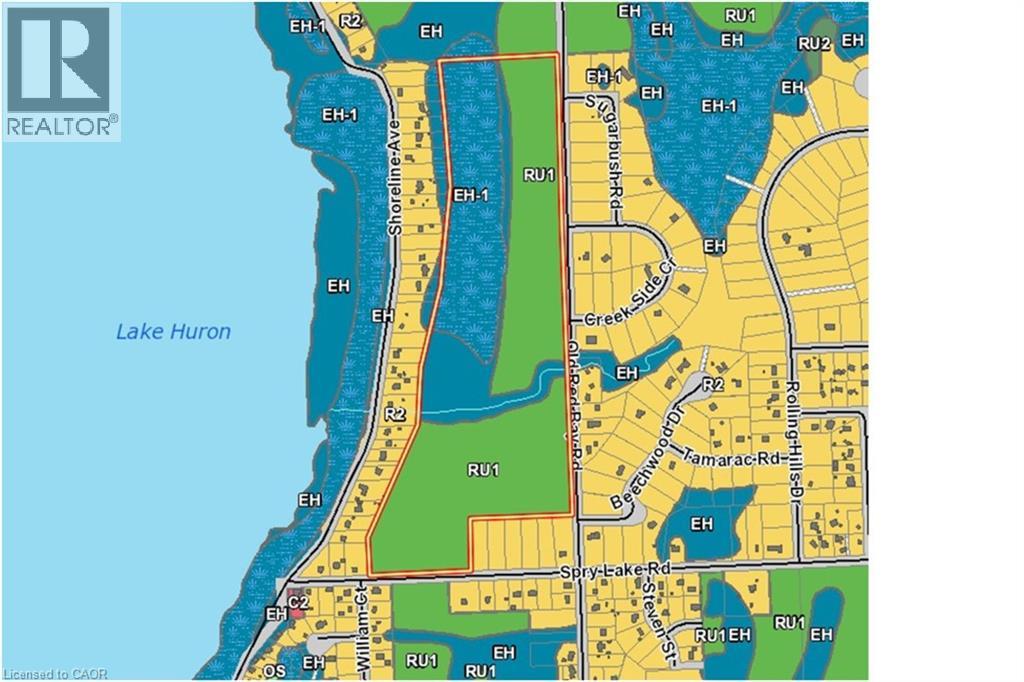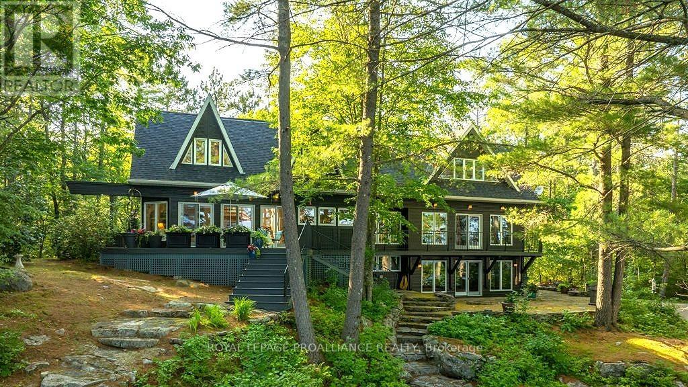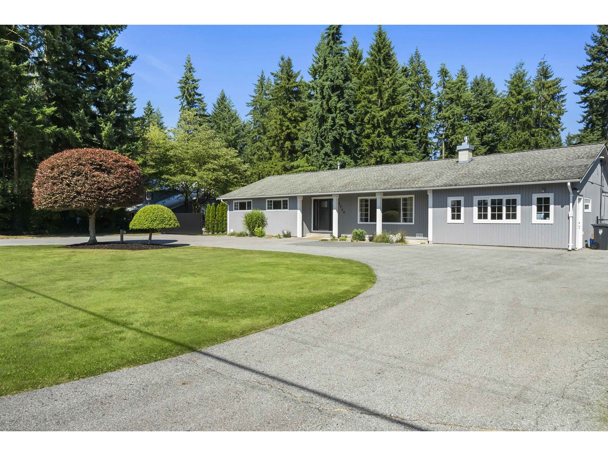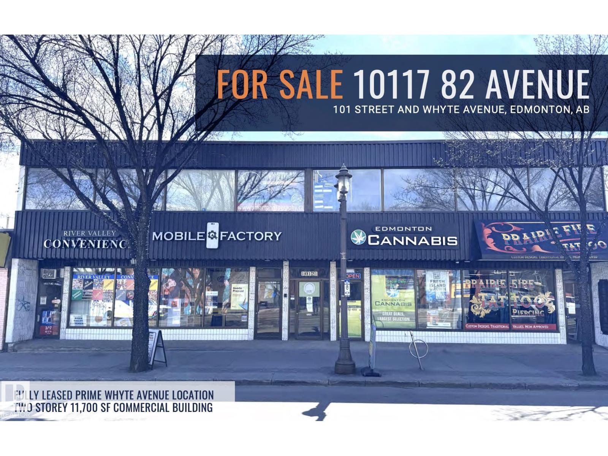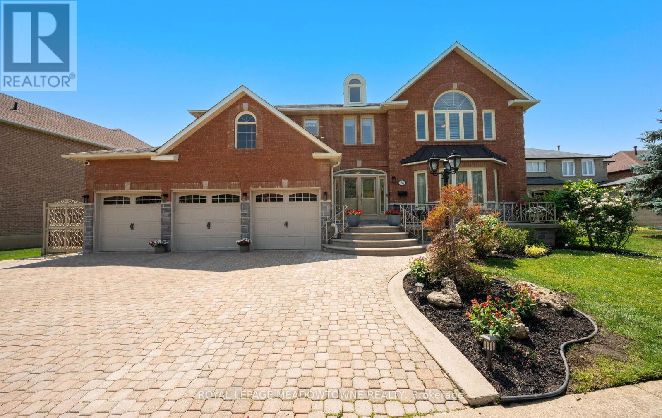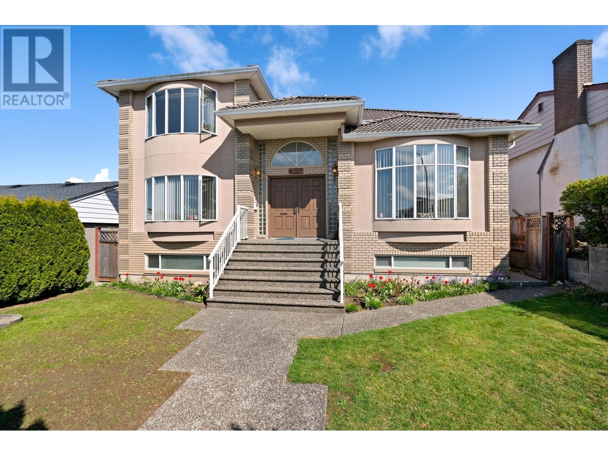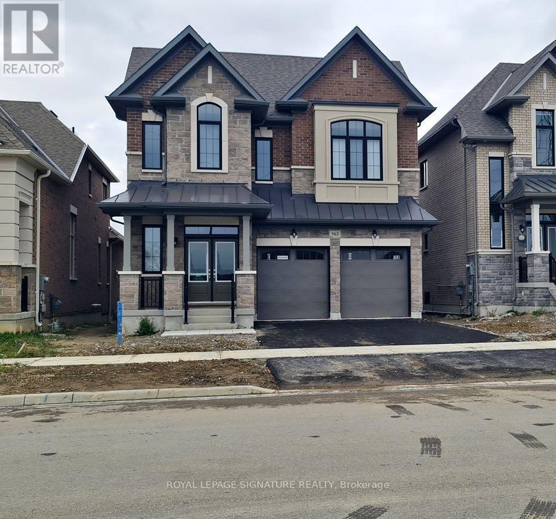573 Horseshoe Rd
Gabriola Island, British Columbia
Gabriola Island Ocean Views!! Perched above Sandwell Provincial Park and Lock Bay, this stunning 5-acre ocean view property offers the perfect blend of privacy, beauty, and island living. A picturesque winding driveway welcomes you with custom rock features, a tranquil waterfall and pond, and leads to a brand-new, 3,100+ sq.ft. single-level home bathed in sunshine. Inside, panoramic ocean views fill most rooms. The chef’s kitchen is a showstopper, featuring custom cabinetry, stainless appliances, a massive island with heated counters, and a seamless connection to the spectacular great room with its arched beams and one of three cozy fireplaces. This thoughtfully designed home includes 3 bedrooms and 3 spa-inspired bathrooms with heated floors, including a gorgeous primary suite. A spacious family/media room with an additional sitting area invites you to relax and take in the abundant wildlife and marine activity right outside your windows. Step outside to expansive decks, perfect for soaking in the sun and catching unforgettable sunrises. The gently sloping acreage is a blank canvas to create your dream oasis—space for gardens, recreation, or future projects, with plenty of parking. Modern comforts include a back-up generator, well and cistern water systems, a new shed with power and water, and an extra transformer to support your future garage or workshop. Gabriola’s friendly, artistic community, vibrant outdoor lifestyle, and convenient amenities make island living easy. You’re just a short commute to Nanaimo via two ferry options, or quick connections to the mainland via Hullo or Helijet. Discover the perfect balance of natural beauty, modern comfort, and endless possibility on this spectacular Gabriola Island property. (id:60626)
Sotheby's International Realty Canada
#210 52105 Rge Road 225
Rural Strathcona County, Alberta
Stunning 5-Bedroom Home on Over 2 Acres of Serene Sherwood Park Cul-de-Sac in beautiful subdivision of Crimson leaf, this impressive two-story residence is on private, tree-lined land, offering the perfect blend of peaceful country living and modern convenience. Boasting an elevator, 5 spacious bedrooms, this home is designed with family and entertaining in mind. Main floor offers full size bedroom with full washroom, living room, open kitchen concept, official dinning, den and a spice kitchen, The heart of the house features a grand family room with soaring ceilings, abundant natural light, and a cozy fireplace—ideal for gathering with loved ones. 2nd floor with open media room, grand ensuit to primary bedroom with three additional bedrooms all with attached full bath suites. The walkout basement is open for future development, providing additional living space and direct access to nature. (id:60626)
Maxwell Polaris
330 Bay Street
Orillia, Ontario
330 Bay St., Orillia on Lake Couchiching is your chance to embrace the glorious potential of a solid, custom-built 1970s two-storey home thats more lived-in masterpiece than move-in ready. A home with history, with character, patiently awaiting your discerning vision to see beyond the original finishes and envision a future where 1970s luxury transforms into 2025's unapologetic statement. Facing east, you'll witness daily sunrises that are so spectacular they'll make you question every late morning you ever slept through. The main level has good bones, a classic layout ready for a dramatic reimagining. The Living Room and Dining Room? Designed with gorgeous views and a walkout to a balcony. The eat-in Kitchen? Its got the views too, just waiting for a chefs touch. And that Family Room with its walkout to the patio? It's begging for laughter, for memories, for a complete refresh.Upstairs, you'll find 5 bedrooms, which means space for everyone and their hobbies. The Primary Bedroom features an in-suite laundry, an ensuite bathroom, and its own private balcony, a truly dedicated sanctuary. Attached by a sheltering breezeway is the two-car garage with two workshop areas for all your projects, plus two additional covered parking spots, all accessed via an interlocking paver driveway that's seen a few seasons, but still offers a grand entrance. Beyond the walls of your future masterpiece, this area is a year-round recreational paradise. Summers here are vibrant, inviting you to spend your days at or on the lake's pristine waters. When winter arrives, the fun doesn't stop. The frozen lake transforms into a playground for ice fishing, skating, snowmobiling, and cross-country skiing. This property isn't for everyone, it's for those who understand that true luxury isn't about perfection, it's about taking something genuinely good, and making it awesome. Ready to explore? Schedule a private viewing and envision your future here. (id:60626)
Century 21 B.j. Roth Realty Ltd.
682 Westover Road
Flamborough, Ontario
Exceptional opportunity offers 5 distinct residences & huge barn/loft (4000+ sqft)! Legal non-conforming rental units include 2 detach cottage-like bungalows, 1 barn apt & 2 separate dwellings in the main house. Perfect for earning a secondary income, or families that wish to stay close but want a space to call their own. Beautiful 10.28 acres of property sitting on a level lot with many mature trees & small, serene creek running through. MAIN HOUSE (rebuilt 1991): 2-storey with attached double car garage & comprised of 2 dwellings, both with independent entrances; UNIT A (2404 sqft): Appointed beautifully w grand foyer & curved staircase open to above, home office w exposed brick wall, updated kitchen w seated island & access to the patio beyond, separate dining area, living room w stunning f/p & surround, main floor laundry & powder room. Upstairs holds 4 good-sized bedrooms & 2 updated bathrooms including a 6-pce ensuite. Other features include crown moulding, pot lights & plank flooring. UNIT B (1556 sqft): Offers its own main floor laundry & powder room, eat-in kitchen with stove-top & wall oven, very cozy living room featuring wood-burning corner f/p w large stone surround, office area w window seat & garden door w/o to yard. Upstairs holds 2 generous-sized bedrooms, one with the same stone feature wall carried through, shared 4-pce bathroom & lots of closet/storage space. COTTAGE UNIT C (707 sqft): 1 Bed, 1 Bath unit with “His/Her” bedroom closet, laundry/mud room w additional entrance & a lovely covered front porch overlooking the front yard. COTTAGE UNIT D (1102 sqft): Spacious 2 Bed, 1 Bath unit offering ensuite laundry, wood floors, and huge primary bedroom with wall-to-wall closet and access to the outside. APARTMENT UNIT E (1346 sqft): 2 Bedroom unit with great bedroom size and storage, easterly views from the living room bow window & primary balcony. Separate hydro & gas meters. Unit C: Electric heating. Potential added income from barn & paddocks. (id:60626)
Keller Williams Edge Realty
276 Jeffrey Road N
Ryerson, Ontario
Built in 2008, this energy-efficient ICF block bungalow offers year-round comfort & privacy on an irregular 1-acre lot at the end of a dead-end road.Enjoy desirable southwest exposure on Lake Cecebe, connects to Ahmic Lake & provides 40 miles of boating. Located between Burk's Falls & Magnetawan, it's just 30 minutes from Huntsville.The main level features hardwood & tile floors. A custom chefs kitchen by Cutter's Edge of Muskoka boasts solid hickory cabinetry, Corian countertops & two sinks.The open-concept kitchen, dining & living room are perfect for entertaining,with the living room featuring vaulted ceilings & a granite stone gas fireplace.Two decks off the living room offer extra outdoor space.The main floor primary bedroom includes a walk-in closet,an ensuite with double sinks, a walk-in shower & a heated tile floor.A pantry provides ample storage.The main-floor laundry room shares a mudroom leading from the oversized 30x30 two-car garage with a workbench & a two-piece bath.A second lake-facing bedroom completes this level.The lower level features two spacious bedrooms with closets & a 3-piece bath with a heated tile floor. The family room includes a Napolean wood-burning stove, entertainment center & shuffleboard.A kitchenette with a fridge, microwave, cupboards & sink adds convenience.Relax in the indoor hot tub with outdoor access or convert it to an office or gym.Walk out to a deck leading to the lake,accessible by stairs or ATV path.The spacious lakeside deck features a wet kitchen,BBQ,compostable washroom & dining area.A newer NyDock L-shaped dock provides ample space for boats,fishing, or relaxing.Enjoy campfires & stunning night skies.This property offers year-round lake access for snowmobiling OFSC trails & ice fishing.The home & lake house are backup powered by a Generac 20 kWh generator. A detached 20x18 Future Steel workshop provides storage.This well-loved, year-round home is a true paradise, ready for new memories. (id:60626)
Century 21 Paramount Realty Inc.
682 Westover Road
Flamborough, Ontario
Exceptional opportunity offers 5 distinct residences & huge barn/loft (4000+ sqft)! Legal non-conforming rental units include 2 detach cottage-like bungalows, 1 barn apt & 2 separate dwellings in the main house. Perfect for earning a secondary income, or families that wish to stay close but want a space to call their own. Beautiful 10.28 acres of property sitting on a level lot with many mature trees & small, serene creek running through. MAIN HOUSE (rebuilt 1991): 2-storey with attached double car garage & comprised of 2 dwellings, both with independent entrances; UNIT A (2404 sqft): Appointed beautifully w grand foyer & curved staircase open to above, home office w exposed brick wall, updated kitchen w seated island & access to the patio beyond, separate dining area, living room w stunning f/p & surround, main floor laundry & powder room. Upstairs holds 4 good-sized bedrooms & 2 updated bathrooms including a 6-pce ensuite. Other features include crown moulding, pot lights & plank flooring. UNIT B (1556 sqft): Offers its own main floor laundry & powder room, eat-in kitchen with stove-top & wall oven, very cozy living room featuring wood-burning corner f/p w large stone surround, office area w window seat & garden door w/o to yard. Upstairs holds 2 generous-sized bedrooms, one with the same stone feature wall carried through, shared 4-pce bathroom & lots of closet/storage space. COTTAGE UNIT C (707 sqft): 1 Bed, 1 Bath unit with “His/Her” bedroom closet, laundry/mud room w additional entrance & a lovely covered front porch overlooking the front yard. COTTAGE UNIT D (1102 sqft): Spacious 2 Bed, 1 Bath unit offering ensuite laundry, wood floors, and huge primary bedroom with wall-to-wall closet and access to the outside. APARTMENT UNIT E (1346 sqft): 2 Bedroom unit with great bedroom size and storage, easterly views from the living room bow window & primary balcony. Separate hydro & gas meters. Unit C: Electric heating. Potential added income from barn & paddocks. (id:60626)
Keller Williams Edge Realty
1491 Woodeden Drive
Mississauga, Ontario
Rare corner lot in prestigious Lorne Park! Exceptional opportunity to build new, renovate, or add on in one of South Mississauga's most sought-after neighbourhoods. This spacious corner lot offers excellent frontage and endless potential, surrounded by mature trees and established homes. Ideally located close to top-ranked schools, parks, tennis courts, and nature trails. Just minutes to vibrant Port Credit, the Mississauga Golf & Country Club, and a short drive to the GO Train, QEW/403, and Pearson Airport. Whether you're a builder, renovator, or end-user, this is a chance to create something truly special in a premium location. Property being sold as is, where is. A prime Lorne Park investment with unmatched lifestyle appeal. (id:60626)
Sam Mcdadi Real Estate Inc.
4650 Hwy 11/17
Oliver Paipoonge, Ontario
CAMPGROUND/MOBILE PARK FOR SALE. Turn-key Owner Operator/investor opportunity with great cash flows. 25-acres of land, with 95developed recreational and mobile home sites. The 65-Campground sites, specialize in Big Rig drive-thrus. Serviced with a Laundromat, Shower/Toilet facility, 1,000 sq. ft. pool & Gift Shop. The 30-site-Mobile Park (55+) Community generates year-round monthly rental income. Additionally there is opportunity and land available to expand the mobile Park with an additional 20 sites, subject to Municipal & Provincial approvals.Located on the property is a custom-designed 3-bed family home with storefront. Located 20 mins from Thunder Bay & half mile from Kakabeka Falls. (id:60626)
RE/MAX Advantage Realty Ltd.
4650 Hwy 11/17
Oliver Paipoonge, Ontario
CAMPGROUND/MOBILE PARK FOR SALE. Turn-key Owner Operator/investor opportunity with great cash flows. 25-acres of land, with 95 developed recreational and mobile home sites. The 65-Campground sites, specialize in Big Rig drive thrus. Serviced with Laundromat, Shower/Toilet facility, 1,000sf pool & Gift Shop. The 30-site-Mobile Park (55+) Community generates year round monthly rental income. Additionally there is opportunity and land available to expand the mobile Park with an additional 20 sites, subject to Municipal & Provincial approvals. Located on the property is a Custom Designed 3-bed family home with store front. Located 20 mins. from Thunder Bay & half mile from Kakabeka Falls. (id:60626)
RE/MAX Advantage Realty Ltd.
6523 Wellington 7 Road Unit# 509
Elora, Ontario
Experience elevated living at its finest in The Mill Penthouse—a rare offering that masterfully blends elegance, ultimate comfort, and unmatched exclusivity. Set within the coveted Elora Mill Residences, this Penthouse redefines Luxury with soaring 10-foot ceilings, designer lighting, and curated finishes throughout. A gas fireplace adds warmth and sophistication to the open-concept living space, while the expansive private terrace—boasting over 650 sq ft—offers a built-in gas line, perfect for a custom outdoor kitchen, grill, or fireplace. Glass railings reveal panoramic, unobstructed views of the Elora River and its iconic bridges, with four separate walkouts creating seamless indoor-outdoor living. At the heart of the home, the chef-inspired kitchen impresses with a grand island with seating, full-height cabinetry, and upgraded Miele appliances. The open-plan living and dining areas provide flexibility to design your perfect entertaining space, while a private den with sliding doors is ideal as a home office, media room, or formal dining area. The primary suite is a tranquil retreat, complete with a custom walk-in closet and a spa-like ensuite featuring a deep soaker tub, oversized glass shower, and double vanity and a private toilet. A second bedroom, in its own private wing with a dedicated full bathroom, is ideal for guests or extended stays. Residents enjoy exclusive access to a full suite of amenities including concierge service, a gourmet coffee bar, residents’ lounge, formal dining room, Outdoor furnished riverfront terrace with firepits, and an outdoor pool with spectacular river views—offering true resort-style living. Perfectly positioned just steps from Elora’s finest dining, boutique shops, and charming cafes, this penthouse captures the essence of luxurious, walkable village life. Complete with fully automated blinds, two parking spaces and a storage locker, this is a once-in-a-lifetime opportunity to own one of Elora’s most prestigious addresses. (id:60626)
Corcoran Horizon Realty
19-45 Spry Lake Road
Oliphant, Ontario
For additional information, please click on Brochure button below. Attention Developers! This exciting 65 acre development parcel is located in Oliphant, just 10 minutes north of award winning Sauble Beach or west of Wiarton. Close to the Lake Huron shore, a short walk to the sandy shallow shores. This region is popular with kite boarders, boaters of all variety, nature lovers and beach goers. The site offers a potential of forty four 100 by 150 lots which is subject to site plan and approvals. 29 of these lots are along existing roads (18 in north and 11 in south) for a quick, lower cost start. Private septic and wells would be required. Road is year round and maintained by the municipality, has garbage collection and is on a school bus route. Natural Gas is not available. All of the amenities including schools, day care facilities, hospitals, shopping, libraries etc. are available within 10 minutes. Property is Green: No Studies Have Been Completed. (id:60626)
Easy List Realty Ltd.
7404 Wellington Road 11
Drayton, Ontario
Escape to your private sanctuary on 6.2 acres of picturesque, forested land, perfect for those seeking a blend of luxury and nature. This stunning property offers 4 spacious bedrooms and 3 full bathrooms, providing comfort and elegance for the entire family. The luxurious primary suite includes a walk-out deck straight to a hot tub, walk in closet, and a spa-like ensuite bathroom, offering the ultimate relaxation experience. The heart of the home is the fully custom kitchen, designed with high-end finishes, modern appliances, and plenty of space for entertaining. Large windows flood the open-concept living and dining area with natural light, giving you stunning views of the natural surroundings. The walk-out basement offers endless possibilities. Enjoy cozy evenings by the fireplace in the beautiful living room, host friends in the billiards room, or stay active in your personal gym. Two additional bedrooms, Two bonus rooms and ample storage make this lower level a true extension of the home. Step outside to explore the beautifully forested property featuring trails ideal for walking or hiking. Relax by the peaceful natural pond or enjoy the two expansive decks, perfect for outdoor dining and gatherings. This property is a true haven for nature lovers, offering serene privacy without sacrificing modern conveniences. With a property like this, your dream lifestyle awaits! (id:60626)
Revel Realty Inc.
403 Henniger Road
Addington Highlands, Ontario
Immerse yourself in the tranquility and elegance of this architecturally inspired home, perfectly nestled into its natural surroundings on the pristine shores of Skootamatta Lake. Thoughtfully designed and recently renovated, this exceptional property offers over 3,300 sq. ft. of living space that blends comfort, craftsmanship, and a waterfront lifestyle that is welcoming and rewarding. The main residence captures stunning lake views from nearly every angle. A walkout dining area offers a panoramic vista to the water, while the wraparound deck and stone pathways lead you through the beautifully landscaped grounds to the shoreline. The modernised yet warm kitchen opens into a welcoming living area that flows seamlessly to the outdoor patio,ideal for entertaining or quiet reflection. Every detail of this home has been curated to support both relaxed living and gatherings. The main floor primary suite features lake views and a spa-like ensuite with soaker tub and steam shower. Additional highlights include a cozy library, home office, two fireplaces, sauna, and numerous walkouts that blend the indoors and outdoors. Upstairs, guests will find spacious accommodations with quiet seating areas and panoramic views. A detached garage includes a well appointed loft apartment above, offering a private space for visitors or extended stays, with a workshop and parking below for added convenience. At the waterfront, lounge in the seating area or head to the dock for a swim or paddle. Skootamatta Lake is known for its clean, deep water, unique topography, and access to expansive Crown Land, perfect for all types of recreation.The Land O Lakes region is a hidden gem easily accessible from the GTA and Ottawa and provides a waterfront lifestyle that rivals traditional cottage markets. This property exemplifies this position, offering indulgences, practicality and lifestyle that showcase the region and the available opportunities. Welcome to the Land O Lakes. (id:60626)
Royal LePage Proalliance Realty
RE/MAX Country Classics Ltd.
6 To 12 Koval St
Pickle Lake, Ontario
Trophy Investment Asset – Fully Leased AAA-Tenant Strip Mall in Downtown Pickle Lake Rare opportunity to acquire one of the largest and most prominent commercial properties in downtown Pickle Lake. Strategically positioned at the epicenter of the town’s commercial core, this high-performing strip mall offers exceptional stability, visibility, and long-term value. With a 0% vacancy rate sustained over the past 3 years, every unit — including areas originally designated for common use in the last year — is fully leased. This property attracts and retains top-tier tenants, all of whom are AAA-rated and operating under Triple Net (NNN) leases, ensuring reliable, hands-off income for ownership. Recent capital upgrades include the installation of multiple new furnaces and a new compressor unit, enhancing energy efficiency and reducing ongoing maintenance expenses. Property Highlights: • Landmark commercial asset in downtown Pickle Lake • Fully leased – 0% vacancy over 3+ years • Even common areas monetized through leasing • Anchored by AAA tenants on Triple Net leases • Recent mechanical updates: new furnaces and compressor unit • High-traffic location with premium visibility and access • Strong in-place cash flow with minimal landlord obligations This is an ideal acquisition for investors seeking a secure, cash-flowing asset in a supply-constrained market. With a tenant roster of nationally and regionally recognized businesses, this property offers long-term income certainty and low operational risk. Contact us today to request and schedule a private tour. (id:60626)
Century 21 Northern Choice Realty Ltd.
105-107 Pembroke Street
Toronto, Ontario
5.6% cap rate! Rare 8-Plex Investment Opportunity Garden District, Downtown Toronto An exceptional opportunity to acquire two side-by-side fourplexes on separate legal titles in Toronto's dynamic Garden District. This income-generating 8-unit asset offers rare flexibility for long-term strategic portfolio planning. Key Highlights: Income & Upside Currently 7 of 8 units are rented with strong, stable tenancies. One vacancy provides immediate upside. Rare Dual-Title Ownership Separate legal parcels allow for future individual refinancing flexibility. Located in the heart of downtown Toronto, steps from TTC routes, streetcars, and minutes to subway stations. The future Ontario Line will further boost connectivity and long-term value. Laneway Parking for 4 Cars A rare and valuable amenity in a high-demand urban rental market. Potential Laneway House Additional density and rental upside possible (buyer to verify). Heritage Designated Offers architectural charm and long-term tenant appeal in a rapidly evolving neighbourhood. High Walk/Bike/Transit Scores Surrounded by parks, shops, schools, hospitals, and cultural institutions. A well-located, low-turnover, and character-rich investment in one of Toronto's most resilient rental pockets. A strong addition to any portfolio with immediate income and long-term growth potential. Existing tenants to be assumed. Vacant possession not available. (id:60626)
Harvey Kalles Real Estate Ltd.
105 - 107 Pembroke Street
Toronto, Ontario
5.6 % cap rate! Rare 8-Plex Investment Opportunity Garden District, Downtown Toronto An exceptional opportunity to acquire two side-by-side fourplexes on separate legal titles in Toronto's dynamic Garden District. This income-generating 8-unit asset offers rare flexibility for long-term strategic portfolio planning. Key Highlights: Income & Upside Currently 7 of 8 units are rented with strong, stable tenancies. One vacancy provides immediate upside. Rare Dual-Title Ownership Separate legal parcels allow for future individual refinancing flexibility. Located in the heart of downtown Toronto, steps from TTC routes, streetcars, and minutes to subway stations. The future Ontario Line will further boost connectivity and long-term value. Laneway Parking for 4 Cars A rare and valuable amenity in a high-demand urban rental market. Potential Laneway House Additional density and rental upside possible (buyer to verify). Heritage Designated Offers architectural charm and long-term tenant appeal in a rapidly evolving neighbourhood. High Walk/Bike/Transit Scores Surrounded by parks, shops, schools, hospitals, and cultural institutions. A well-located, low-turnover, and character-rich investment in one of Toronto's most resilient rental pockets. A strong addition to any portfolio with immediate income and long-term growth potential. Existing tenants to be assumed. Vacant possession not available. (id:60626)
Harvey Kalles Real Estate Ltd.
5564 238 Street
Langley, British Columbia
Acreage, lifestyle & future potential-this Salmon River gem checks every box. Set on 1+ acre of flat, fully useable land, this property is not in the ALR, has no creek, and offers strong long-term upside in sought-after SR-1 zoning. The upgraded 3BR rancher includes 2 bonus rooms, spacious laundry, central vac, newer furnace, AC, upgraded ducting & 13" attic insulation. Outdoors, enjoy a heated 19'x26' shop w/ 11.5'x19.5' storage, auto-gated 2nd driveway, gas-plumbed patio, 2 sheds, a private dirt bike track, & perimeter security system-perfect for trades, families, or hobbyists. Quiet location just mins to Murrayville shops, rec centre & Langley Memorial Hospital. School catchment: Peterson Rd Elem & D.W. Poppy Sec. Bonus: the neighbouring property is also for sale, creating a unique chance for multi-gen living, rental setup or side-by-side ownership with long-term flexibility. (id:60626)
Exp Realty Of Canada Inc.
10117 82 Av Nw
Edmonton, Alberta
Here is a prime investment opportunity to acquire a fully leased, 11,700 SF two-storey commercial building in a coveted Whyte Avenue location. This well-maintained, concrete block structure offers significant existing income with clear upside potential, supported by 10 on-site rear parking stalls. Situated in a vibrant and trendy area, the property benefits from exceptional exposure to a daily consumer count of over 110,173 people, with excellent accessibility for pedestrians, cyclists, transit users, and vehicles. With regional population growth expected to climb 12.7% within the next five years, this asset is perfectly positioned for future appreciation. To facilitate your due diligence, a new Environmental Report and a Building Condition Report are available. (id:60626)
Myvic Real Estate
36 Shadywood Road
Brampton, Ontario
Welcome to Your Forever Home in the Coveted Conservation Drive Area Set on a premium 70+ ft wide lot and surrounded by nature, this custom-built masterpiece offers over 3,800 sq. ft. of luxurious living space above grade, a 3-car garage, and parking for 8+ vehicles. The fully landscaped grounds feature a serene, all-season Koi pond complete with a charming footbridge, underground sprinkler system, and a built-in outdoor pizza oven perfect for entertaining in style. Enjoy peace of mind with new garage doors, updated bathroom vanities, a security alarm system, and surveillance cameras already installed. Many windows have also been replaced, reducing future costs and improving efficiency. Inside, discover 5 spacious bedrooms, grand natural stone flooring throughout most of the main level, and oversized skylights that bathe the foyer and kitchen in natural sunlight. The chefs kitchen boasts Viking high-end appliances, including a professional-grade hood fan with warming lights, a warming drawer, and generous prep space for the most discerning cook. Elegance meets craftsmanship with detailed plaster crown mouldings, a dramatic chandelier, and thoughtful design throughout. Two staircases lead to a fully finished basement featuring a 5-person sauna, wood-burning fireplace, custom bar, second kitchen, expansive cantina (beneath the garage), and endless storage. Located steps from Loafer's Lake, Heart Lake Rec Centre, and scenic trails, this home offers a lifestyle few can match. Wake up to birdsong, stroll the Etobicoke Creek Trail, or zipline through the trees at Heart Lake Conservation Area nature and community in perfect harmony. This isn't just a home its a sanctuary. (id:60626)
Royal LePage Meadowtowne Realty
4055 Napier Street
Burnaby, British Columbia
Elegant South-Facing Home with Breathtaking City & Mountain Views Nestled on a quiet 50 x 123 lot, this bright and spacious residence offers panoramic views of the city and mountains. Step into the grand 18-ft entry foyer and enjoy the impressive 12-ft ceilings in the formal living room. All rooms are generously sized, including a massive family room that opens onto a large deck-perfect for entertaining. Upstairs features three well-appointed bedrooms, each with its own ensuite. The fully finished basement includes two bedrooms and a kitchen. Conveniently located near top schools, parks, library, community center, Brentwood Mall, public transit, and Gilmore SkyTrain. OPEN HOUSE SAT 2-4pm MAY 3 2025 (id:60626)
RE/MAX Westcoast
708 - 2 Forest Hill Road
Toronto, Ontario
WAITING FOR THAT 'SOPHISTICATED ELEGANCE ' THAT YOU DESERVE? MULTI MILLION DOLLAR VIEWS, CONDO AND AMENITIES ! ENJOY LIFE IN THIS FOREST HILL NEW CONDOMINIUM OVERLOOKING UPPER CANADA COLLEGE SCHOOL AND CLOCK TOWER WITH UNPARALELED VIEWS ABOVE THE TREE LINED STREETS OF THE GARDENS OF FOREST HILL.ENJOY THE OVERSIZED SQUARE TERRACE FOR EASY 'AL FRESCO' ENTERTAINING FROM A PERFECT SEVENTH FLOOR .EASY COMFORTABLE LEISURE DINING ! THE AMENITIES ARE OUTSTANDING WITH 24 HOUR CONCEIRGE AND VALET PARKING .DINE IN THE 20 SEAT RESTUARANT WITH CHEF AND SOMILIER FOR YOUR SPECIAL CATERED EVENTS .GYM POOL YOGA ROOM BBQ TERRACE AND SO MUCH MORE WET AND DRY SAUNAS. (id:60626)
Bosley Real Estate Ltd.
2 Tidmarsh Lane
Ajax, Ontario
Welcome to the pinnacle of luxury living in Ajax. This exquisite two-story residence offers 3 bedrooms, 3.5 bathrooms & 3204 square feet above grade.The home features impressive ceiling heights-up to 12' on the main flr & 9' in the bsmt. Elegant engineered hrdwood flooring extends throughout the main & 2nd levels, while the kitchen showcases a stylish island. For added security, the residence includes a triple lock door.Currently in per-construction, this home presents the unique opportunity to select your own finishes. Additionally, the option to finish the basement allows for an expansion to 4 bedrooms and 4.5 bathrooms, adding 1,403 sq ft of space. This enhances both the luxury and functionality of the home, bringing the total living area to 4,607 sq ft. This home sit on ravine lot within two acres of lush land, surrounded by protected conservation areas and backing onto Duffins Creek. Designed with modern elegance and built to the highest standards. (id:60626)
RE/MAX Elite Real Estate
563 Kleinburg Summit Way
Vaughan, Ontario
Exquisite Ravine Lot 4,860 sq. ft. luxury Home in Prestigious Kleinburg. Situated on premium ravine lot with no rear neighbors, this residence offers unparalleled privacy and breathtaking natural views. From the moment you step through the grand double-door entry, you are greeted by soaring 10-ft ceilings on the main floor, exquisite, coffered ceilings, and an abundance of natural light streaming through expansive windows. The open-concept design seamlessly blends modern finishes with timeless craftsmanship, featuring custom millwork, engineered oak hardwood flooring throughout (no carpet), and high-end light fixtures. The gourmet chefs kitchen is a true showpiece, boasting top-of-the-line Wolf and Sub-Zero appliances, a striking oversized center island, elegant flooring. The main floor family room is a cozy retreat, featuring a gas fireplace and serene views of the ravine. A separate living room and dining area provide additional space for entertaining, while a main floor mudroom/laundry room offers direct access to the double-car garage, which is roughed-in for future EV charging (220V outlet). Upstairs, four spacious bedrooms, including two primary suites a rare and desirable feature. Each other bedroom offers ample closet space, large windows, and direct access to beautifully appointed bathrooms, including a Jack & Jill ensuite. A second-floor family retreat with cathedral ceilings and arched windows creates an additional space for relaxation or a home office. The convenient second-floor laundry room, complete with custom cabinetry and a walk-in linen closet, adds functionality to everyday living. Step outside to a fenced backyard backing onto lush greenery, offering a peaceful and private setting with no homes behind. Prime Location close to Copper Creek Golf Course and Kortright Centre for Conservation McMichael Art Gallery and Kleinburgs charming village shops and cafés top-rated schools and family-friendly amenities Easy access to Highways 427, 407, & 400. (id:60626)
Royal LePage Signature Realty
2265 Richter Street
Kelowna, British Columbia
INVESTOR AND DEVELOPER ALERT! 0.36 Acres Land Assembly. 120.75' W x 129.88' D. MF4 Zoning, in the Transit Oriented Area, on the Transit Corridor. Allows for Commercial Retail Units on the ground level. Future Land Use is C-HTH (Core Area – Health District) designation—part of the 2040 Official Community Plan and reflected in the Zoning Bylaw—allows a mix of institutional, residential, and commercial uses tailored to support the Kelowna General Hospital area. Maximum Base Density is 2.5 FAR, with 0.3 FAR bonus available for purpose built rental or affordable housing. Max Site Coverage 65%. Must be sold in Land Assembly the Cooperating Properties: 2277 Richter St. Conceptual Design and Brochure will be made available shortly. (id:60626)
Realty One Real Estate Ltd


