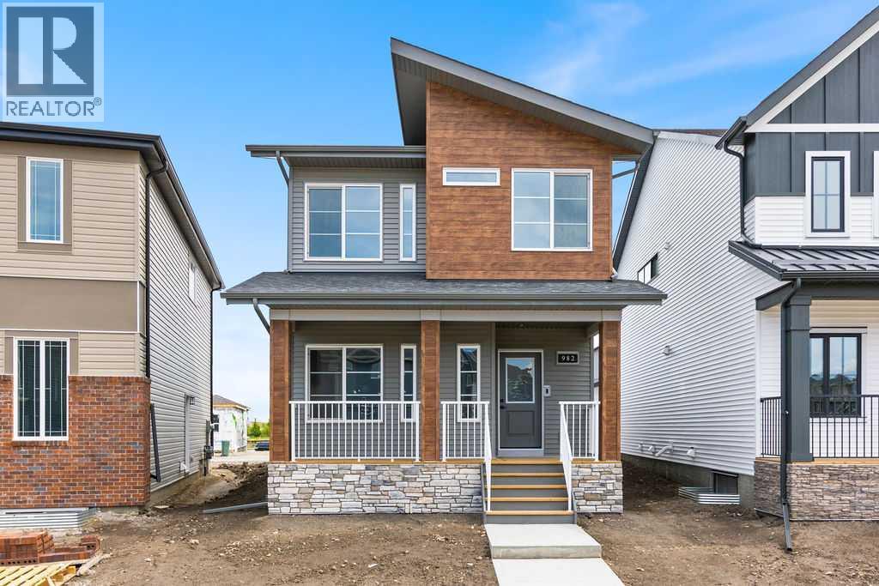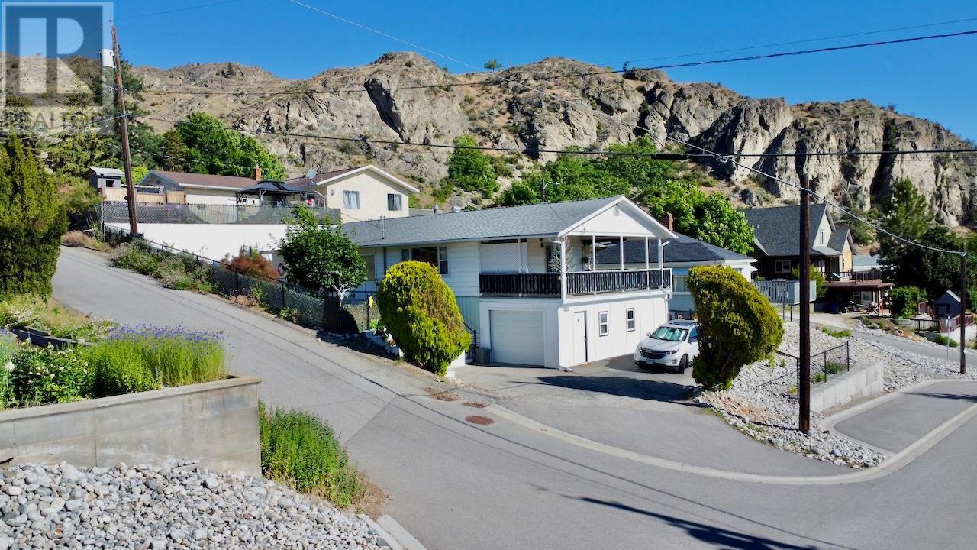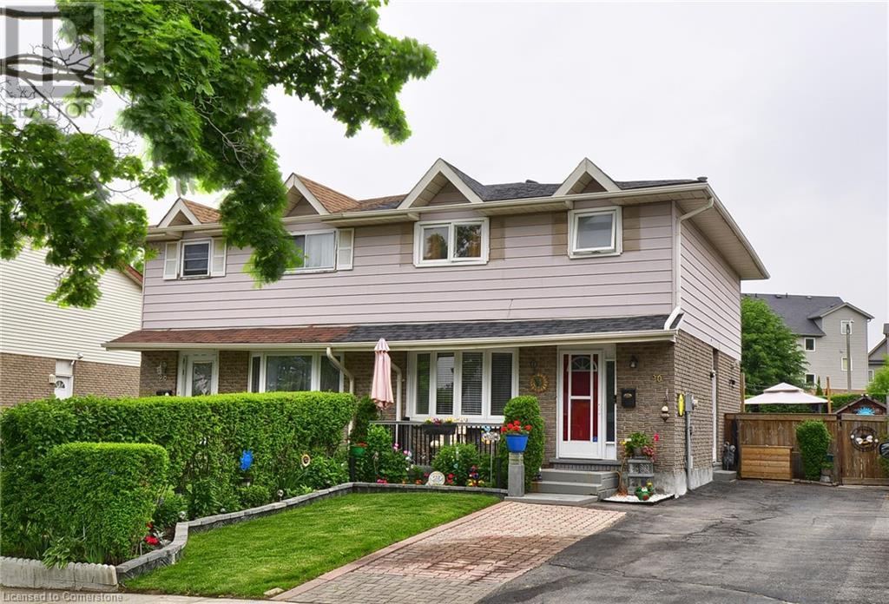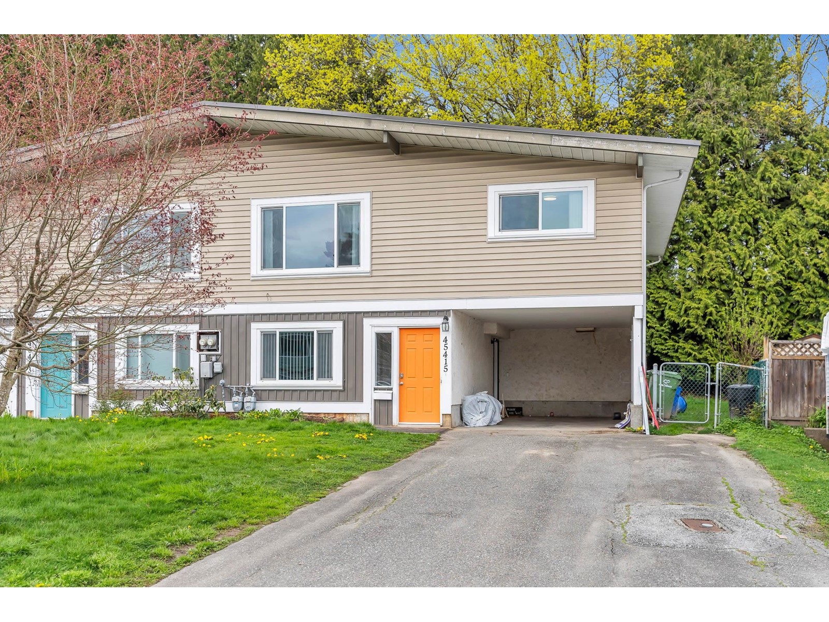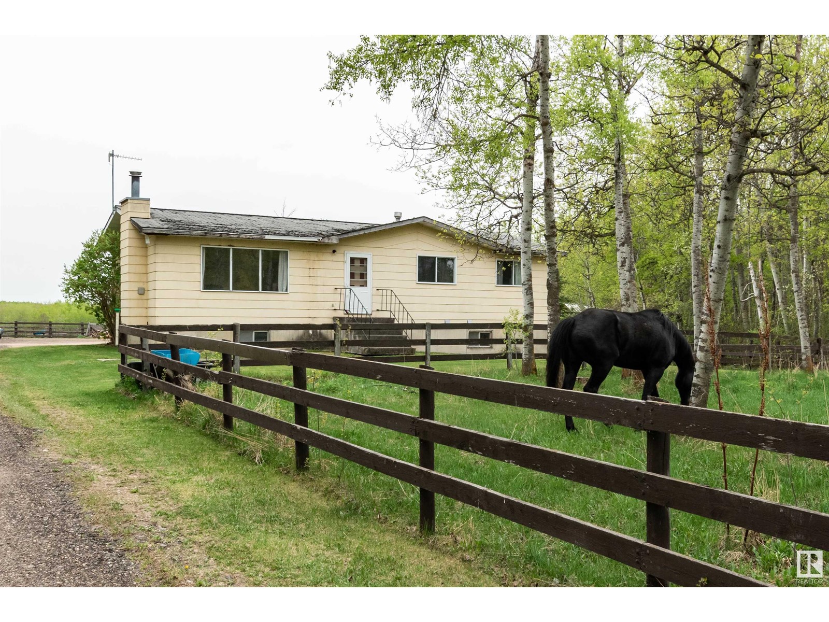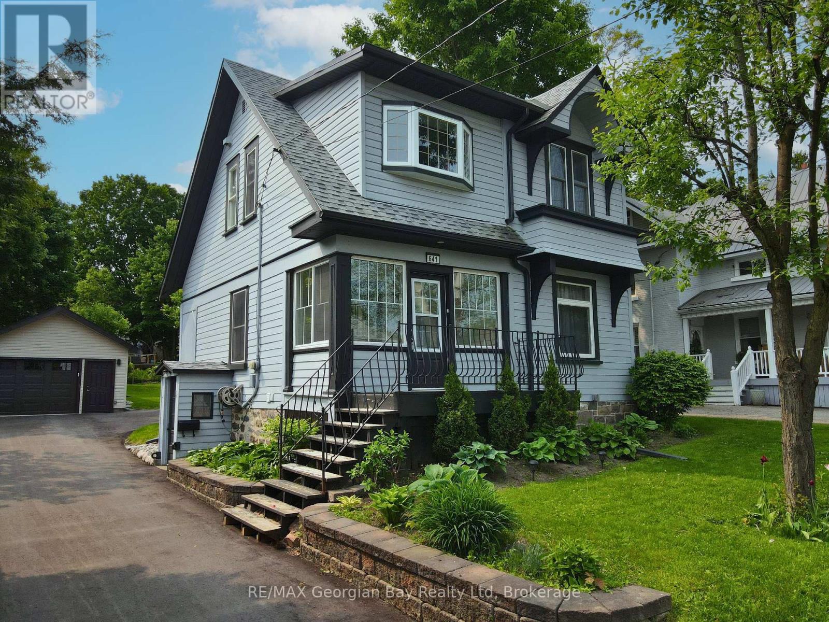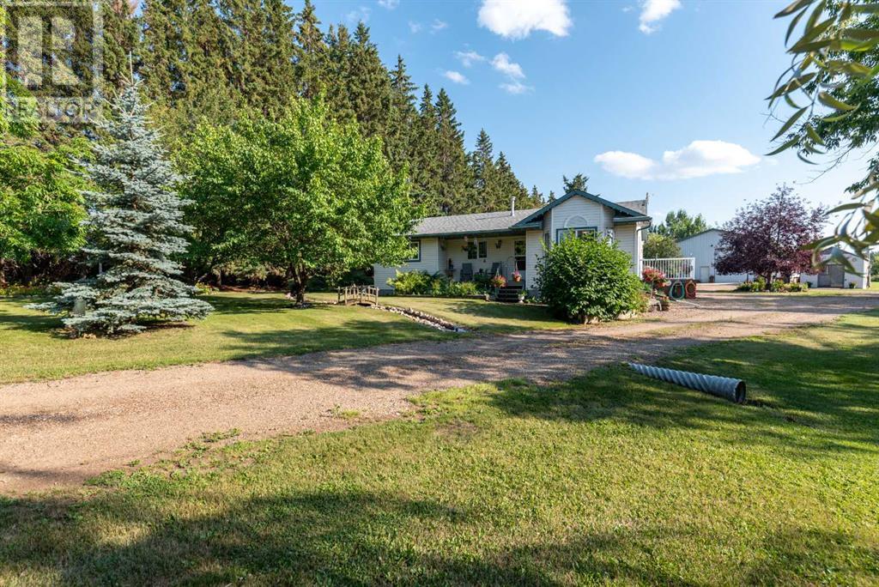263 Savoy Landing Se
Calgary, Alberta
**BRAND NEW HOME ALERT** Great news for eligible First-Time Home Buyers – NO GST payable on this home! The Government of Canada is offering GST relief to help you get into your first home. Save $$$$$ in tax savings on your new home purchase. Eligibility restrictions apply. For more details, visit a Jayman show home or discuss with your friendly REALTOR®. Exquisite & beautiful, you will be impressed by Jayman BUILT's BRAND NEW "LOGAN 18" model currently being built in the up & coming community of Rangeview. A lovely new first of its kind garden to table neighborhood with future community garden, parks and playgrounds welcomes you into a thoughtfully planned living space featuring craftsmanship & design. Offering an open floor plan featuring outstanding design for the most discerning buyer! This highly functional floorplan boasts an elevated and stunning GOURMET kitchen with beautiful centre island with Flush Eating Bar & Sleek stainless-steel appliances including a WHIRLPOOL French Door refrigerator with icemaker, Gas top range, Panasonic microwave with trim kit and designer Broan hood fan insert flowing nicely into the adjacent spacious dining room. All creatively overlooking your wonderful Great Room with a bank of amazing windows inviting an abundance of natural daylight in. To complete this level you have a convenient pantry and easily accessible half bath located at the rear of the home with a quaintly designated mud room heading out to your 11x10 deck. Discover the upper level where you will enjoy a full bath, convenient 2nd floor laundry and three sizeable bedrooms with the Primary Suite boasting a sizeable walk-in closet and 3pc en suite with oversized shower. The lower level offers 3 pc rough in for future development and awaits your great design ideas and a DOUBLE DETACHED GARAGE will be completed and ready for use. In addition, this home has a SIDE ENTRY! - Enjoy the lifestyle you & your family deserve in a wonderful Community you will enjoy for a lifetime . Jayman's standard inclusions feature their Core Performance with 10 Solar Panels, BuiltGreen Canada standard, with an EnerGuide Rating, UV-C Ultraviloet Light Purification System, High Efficiency Furnace with Merv 13 Filters & HRV unit, Navien Tankless Hot Water Heater, Elegant QUARTZ counter tops throughout, open to below stairwell, rear 11x10 deck with BBQ gas line, raised 9ft basement ceiling height, Triple Pane Windows and Smart Home Technology Solutions! Welcome Home! (id:60626)
Jayman Realty Inc.
982 Chinook Winds Meadow Sw
Airdrie, Alberta
Airdrie' s number 1 voted builder is providing this amazing opportunity for a quick possession laned home with a main floor bed and full bath along with a double detached garage! This contemporary design home offers 4 bedrooms and 3 full bathrooms! The Laurelvale model is one of our most popular models and comes with all the bells and whistles, full set of appliances, window covers, side entry, and a double garage! enjoy over 1600 SF of living space with the comfort of having your own front and backyard. Come take a look today with your favorite realtor or visit our show home located at 902 & 909 Chinook Winds Meadow SW. (id:60626)
Manor Real Estate Ltd.
2073 Shannon Road
Tyendinaga, Ontario
Welcome to 2073 Shannon Rd, a spacious and inviting home set on a beautifully treed 2-acre lot. Surrounded by nature, this property offers the perfect setting for those seeking privacy, outdoor space, and a slower pace of life. The home features a bright and functional layout with generously sized rooms and a comfortable flow that suits everyday living. Well cared for and full of potential, it's ready for you to move in or make your own personal updates over time. A detached garage adds practical value, offering space for parking, storage, or workshop use. The surrounding yard is peaceful and private, with mature trees providing shade and natural beauty year-round. If you're looking for a property with room to breathe and the comfort of a quiet, rural setting, 2073 Shannon Rd is a must-see. (id:60626)
Exit Realty Group
6462 Haven Street
Oliver, British Columbia
Although this home may have the nicest VIEW in all of Central Oliver-- let's not be so shallow and 'under appreciate' all of this home's other important features: This 2-level, 4-bedroom, 2-bathroom layout offers separate living spaces: 2 bedrooms and 1 bathroom on each floor with their own entrances. Use one for yourself and the other for the kids, guests, extended family who always overstays their okanagan welcome, or in house Bed and Breakfast operation. This is a versatile home with suite potential. The home spans approximately 2,200 sq. ft. and includes a long list of recent updates: new windows, doors, fencing, electrical, and plumbing. The covered east-facing sunroom measures 27' x 13' with brand new Dura Deck flooring, located just off the kitchen and dining area—convenient for meals, relaxing, or hosting. A full stainless steel appliance package, including HE washer and dryer, is included. The home is heated with an updated forced air natural gas furnace and cooled with central AC. The lot features on-site parking for multiple vehicles, including space for an RV. There's also an insulated garage (27' x 13') beneath the patio, and a separate detached shed for storage. Located in a central Oliver, the property is within four blocks of all levels of schooling. Nearby amenities include parks, trails, rinks, sports fields, and a public pool. The yard requires minimal upkeep and provides privacy with a splash of seasonal colour. Hey- its also safely fenced for your dog! (id:60626)
RE/MAX Wine Capital Realty
1537 Cherrylawn Crescent
Windsor, Ontario
Traditional Listing. Welcome to this classic ranch-style home nestled in one of South Windsor's most desirable neighborhoods. Bursting with vintage charm and lovingly maintained by long-time owners, this spacious property offers over 1,500 sq. ft. on each level—plenty of room to grow and make your own. Enjoy the park-like backyard, perfect for entertaining, gardening, or future expansion. The main floor features lovely LR, formal DR, eat-in KIT, 3 bedrooms, 1.5 baths and huge main floor family room w/ cozy fireplace. The finished basement includes a great entertaining space w/ family room w/ bar, a second kitchen area and ample storage. Plenty of room for the whole family and tons of natural light throughout. Attached garage and fenced yard w/ trees & patio. Excellent school district (Massey, Glenwood, St. Gabriel’s, and St. Clair College), and a short distance to Roseland Golf Course, shopping, dining, and highway access. This is a rare opportunity to own a timeless home in a prime location—don’t miss it! Call today for your personal showing! (id:60626)
Royal LePage Binder Real Estate
30 The Country Way
Kitchener, Ontario
A rare opportunity, ready to move in. This 2 story semi-detached home with a large private back yard. Step into a bright modern kitchen with stainless steel appliances, quartz countertops, pot lights under counter and above sink with ceramic tile flooring. Walk-out to a large covered deck, perfect for entertaining. The main floor features a large living room with bay window, separate dining room and bathroom. The upper level features 3 bedrooms, all without carpet and natural light throughout. The finished basement offers a separate entrance, large rec room and bonus room and laundry. Minutes to public and separate schools, parks, community centre gym and shopping and minutes to highway. A MUST SEE. (id:60626)
RE/MAX Real Estate Centre Inc.
9 Prairie Springs Close Sw
Airdrie, Alberta
Pristine family home with gardener's oasis in backyard. This spacious, smoke-free home is perfect for a growing family and hosting family gatherings with entertainment areas on the first and second floors as well as in the backyard. The home has upgrades throughout including; new air conditioning (2024), newer silent dishwasher, clothes washer and dryer (all 2023) added cabinets in the kitchen, laundry room and Master ensuite bath. The open-plan main floor has solid hardwood floors and Italian porcelain tile that is soft on feet. Off the kitchen is a maintenance-free deck that leads to the barbeque for grilling year-round. Step off the deck into a professionally landscaped garden oasis with a custom sunken patio usable for year-round entertaining. The patio is surrounded by four fruit trees, a large garden storage building, a huge perennial bed, and multiple herb and vegetable raised garden boxes. No shortage of water for the garden trees and plants as all the rainwater is collected from the house roof in an efficient system leading to nine rain barrels. The front driveway was widened to accommodate RV storage, and it leads to the insulated and finished double car garage. Situated on a peaceful cul de sac, there is no through traffic and the neighborhood kids are safe to play outside with reliable neighbors close by. Close to three schools, both public and Catholic, as well as the extensive recreation facilities of Chinook Winds Park, the new southwest recreation centre (currently under construction), and an easy 15-minute commute to north Calgary. This exceptional property is your new, tranquil, worry-free sanctuary. (id:60626)
Comfree
45415 Mcintosh Drive, Chilliwack Proper South
Chilliwack, British Columbia
NO STRATA, NO FEES! Updated 1/2 duplex with income helper in a prime family-friendly location! Upstairs offers 2 spacious bedrooms, open-concept layout, new flooring, fresh paint, A/C, & a new fridge. Kitchen opens to a cedar deck overlooking a fenced backyard, great for kids, pets, or entertaining. Downstairs is a fully finished 1 bdrm suite complete with separate laundry, ideal for in-laws or rental income. Steps to A.D. Rundle Middle, less than 5 minutes to both the freeway & downtown Chilliwack. No strata fees, great layout, move-in ready. Perfect for 1st-time buyers or investors looking for value & versatility. Watch the virtual tour for more information or call today to book your showing! (id:60626)
Exp Realty Of Canada
#97 51331 Rge Road 224
Rural Strathcona County, Alberta
AWESOME HORSE SET UP! This bungalow is situated on 10 Acres and only 15 minutes southeast of Sherwood Park. Adjacent conservation easement. This great parcel is located in Donaldson Park and features a 3 stall barn that is 32X40 with tack room and built-in horse shelter in the back, hay shed, fenced and cross fenced and is a great set up for the Horse enthusiast or many other uses! In addition, there is a separate tack house/outdoor area- perfect for a kid's playhouse! 40 ft C-CAN for extra storage, 2 chicken coops and a big dog run. Private and treed property and open parcel in the back, perfect for an outdoor riding arena. This bungalow (modular) offers 1406 square feet. Large living room with vaulted ceilings and wood-burning fireplace. 3 bedrooms, an open and spacious eat-in kitchen and a 4 piece bathroom plus a 2 piece bathroom and main floor laundry. GREAT VALUE and a great opportunity for horse lovers or anyone looking for a larger parcel of land! Visit REALTOR® website for more information. (id:60626)
RE/MAX Elite
641 Bay Street
Midland, Ontario
Welcome to your perfect family home, ideally situated in the heart of Midland. Just a short walk to shops, schools, trails, and the shores of beautiful Georgian Bay, this charming 3+ bedroom century home offers the perfect blend of character and modern updates. Step inside and enjoy the warmth of hardwood floors, a spacious kitchen with island, and separate family, living, and dining areas ideal for both everyday living and gathering with loved ones. With two full bathrooms, gas heat, and central air, comfort comes standard. Outside, the large deck with a covered roof sets the stage for relaxed summer barbecues and quiet evenings. The oversized detached garage offers great storage or workspace, and the generous 50' x 150' in-town lot gives you room to grow. Lovingly maintained and thoughtfully updated from top to bottom - ask for the full list of upgrades. Don't miss this one! What are you waiting for. (id:60626)
RE/MAX Georgian Bay Realty Ltd
216 W Plains Road W Unit# 304
Burlington, Ontario
Welcome to Oakland Greens one of Aldershot's most desirable condo communities! This beautifully updated, move-in ready unit offers an expansive living and dining area filled with natural light and walk-out access to a private balcony. The spacious primary bedroom features a cozy sitting area, a generous walk-in closet, and a luxurious 5-piece ensuite. A full main bath adds extra convenience, along with in-suite laundry located in a dedicated utility room off the kitchen. Additional features include 1 underground parking space and 1 storage locker. Enjoy fantastic building amenities such as a party room, games room, and ample visitor parking. Ideally located close to the Aldershot GO Station, major highways, LaSalle Park, the Royal Botanical Gardens, shopping, restaurants, and public transit. Don't miss your opportunity to live in this well-maintained, sought-after complex in a prime Burlington location! (id:60626)
Exp Realty Of Canada Inc
493084 Range Road 25
Rural Vermilion River, Alberta
"Tranquil Haven Just Minutes from Lloydminster! Nestled in the serene County of Vermilion River, this 5.66-acre property offers a private oasis for those seeking peace and quiet. The solid 1346 sq.ft bungalow, boasting 4 bedrooms and 3 bathrooms, exudes warmth and comfort throughout. Step into the inviting sunroom that bathes in natural light, offering a perfect spot to unwind or entertain. Outside, discover an expansive yard enveloped by mature trees—a beautifully manicured landscape providing both privacy and charm. A spacious deck beckons you to soak up the peaceful surroundings while enjoying the convenience of your own hot tub area—an ideal retreat after a long day. For those who love to tinker or create, a large shop/mancave workshop stands ready for projects big and small, with additional storage available in the shed. Ample parking ensures space for guests or multiple vehicles without compromising the tranquillity of this idyllic setting. This property truly embodies country living at its finest—secluded yet accessible, offering a rare blend of nature's beauty and modern comforts.” Don't miss out on exploring every detail through our immersive 3D virtual tour experience. (id:60626)
Century 21 Drive


