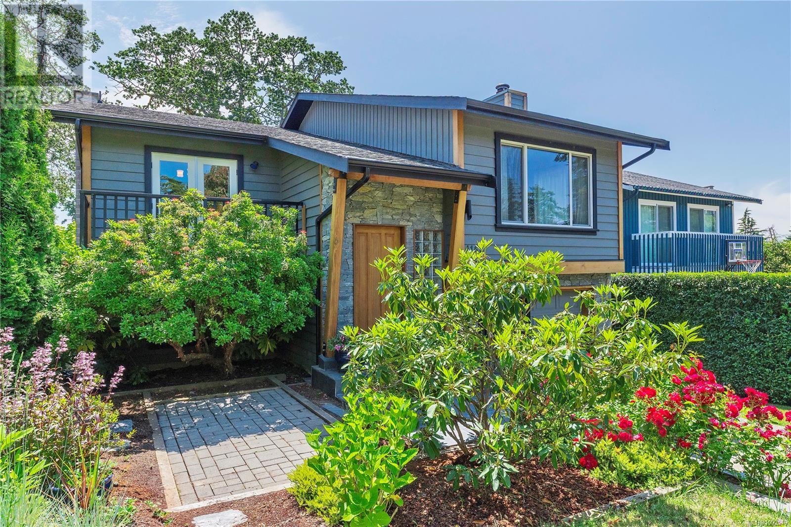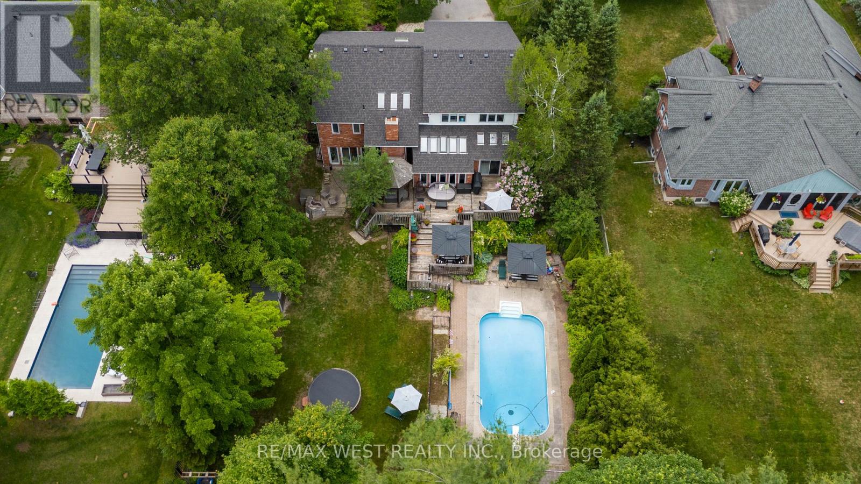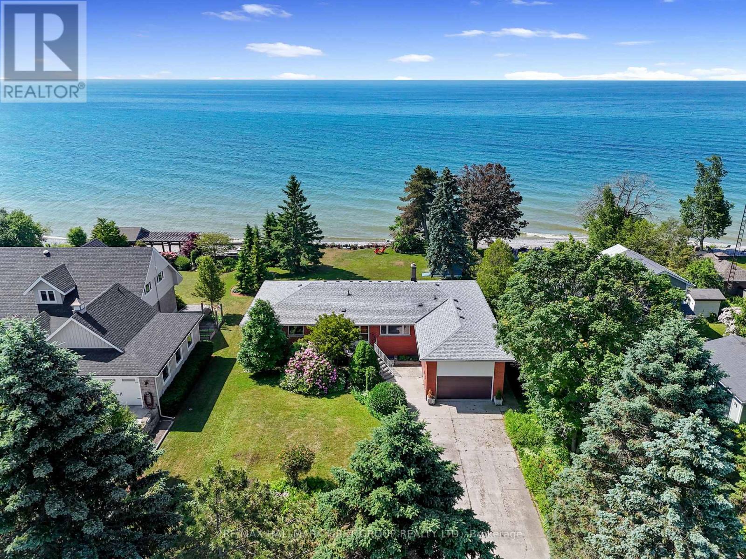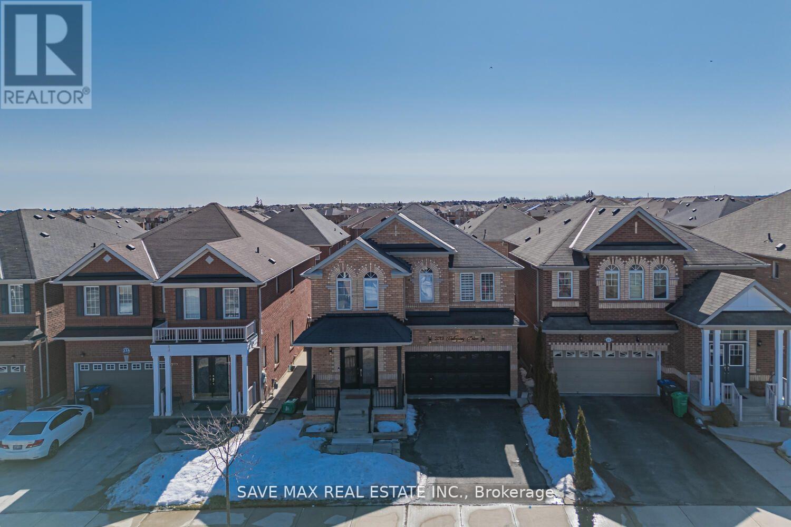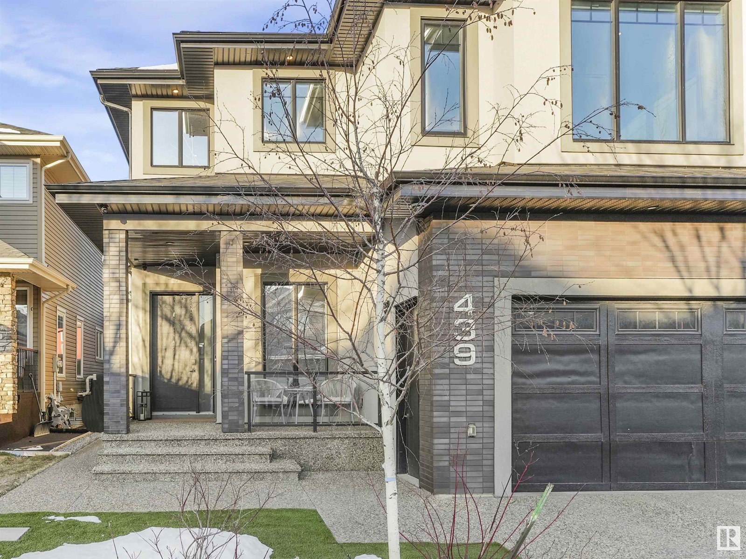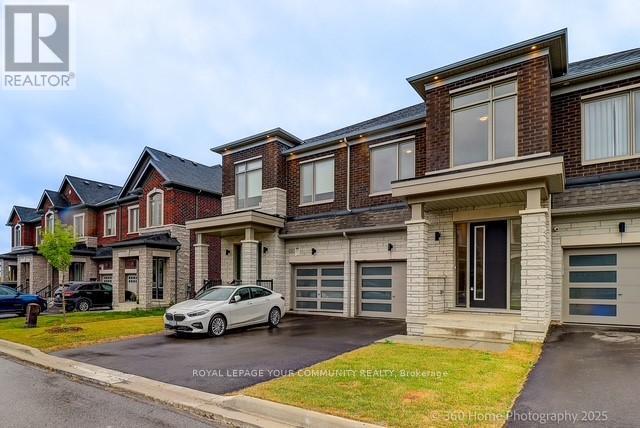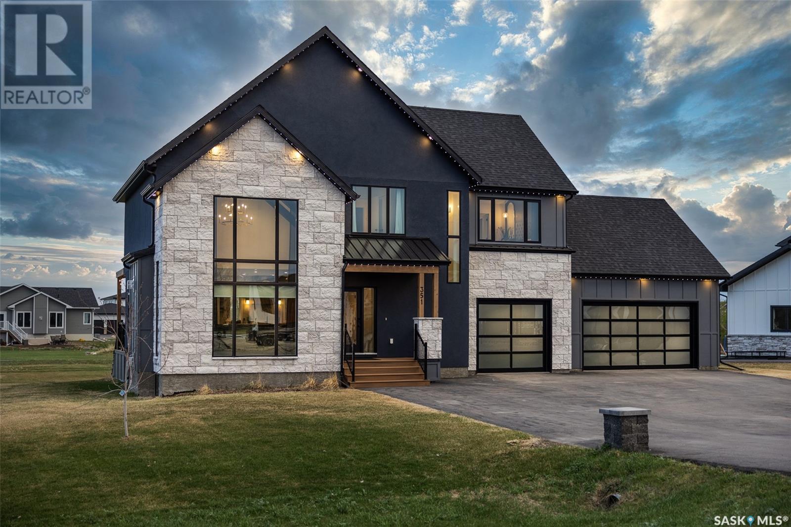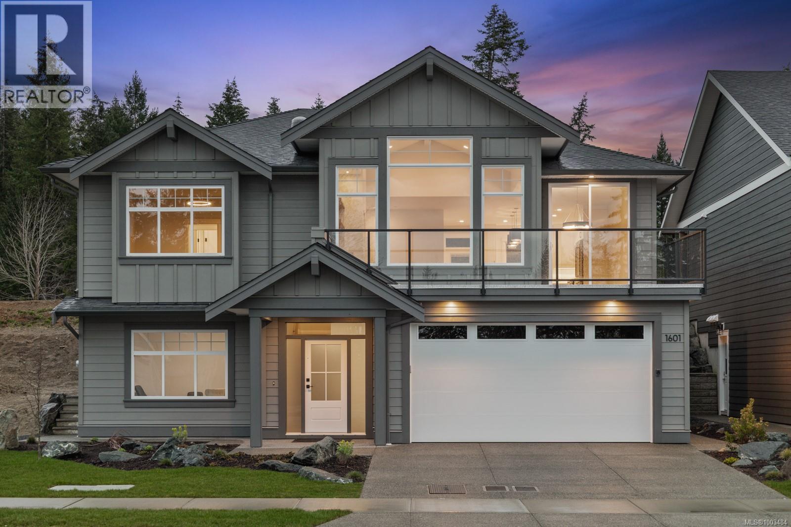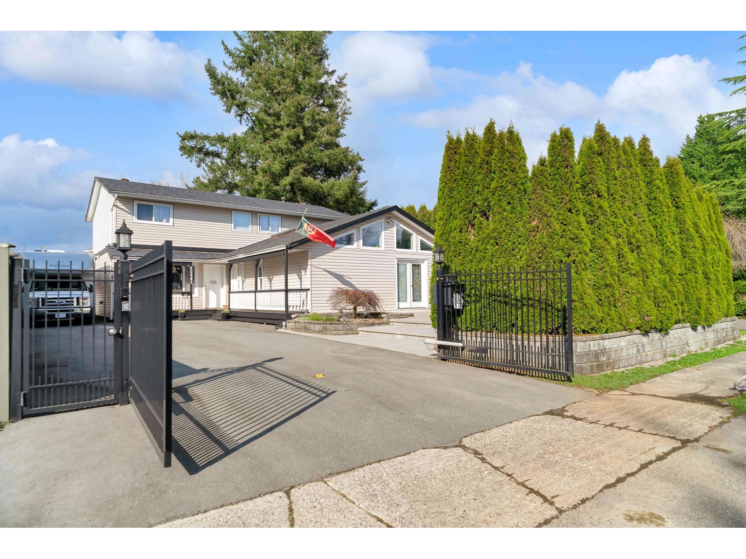4168 Springridge Cres
Saanich, British Columbia
This charming WESTCOAST CONTEMPORARY PARADISE in sought-after Northridge offers TASTEFUL UPDATES, a FLEXIBLE FLOORPLAN, & VIBRANT GARDENS. A truly magical, move-in-ready offering. Upstairs… UPDATED KITCHEN with GRANITE COUNTERS, eating bar, & ample cabinetry. Dining room w/ french doors to deck for BBQs. Living room w/ WOOD-BURNING FIREPLACE for comfort & warmth. 3 beds up, including primary featuring a 2-piece ensuite. Downstairs… The 4th bedroom, 3pc bath, family room & laundry with chute! Excellent SUITE POTENTIAL. Outside... A SECLUDED PATIO in the south-facing backyard amongst mature plantings, perfect for quiet enjoyment or entertaining. This loved & maintained CUL-DE-SAC home has CURB APPEAL GALORE with contemporary design & thoughtful landscaping. Enjoy an easy commute to town & proximity to schools, Red Barn Market, & Royal Oak Shopping Centre. Extra long single garage w/ room for workshop & storage. (id:60626)
Royal LePage Coast Capital - Chatterton
35 Jodies Lane
Springwater, Ontario
Welcome to Your Tranquil Retreat in Midhurst! Nestled on a quiet dead-end street in one of Midhurst's most desirable neighborhoods, this spacious and versatile 4+1 bedroom, 4-bathroom multi-level family home offers the perfect blend of comfort, flexibility, and outdoor luxury. Surrounded by mature landscaping and backing onto privately owned, environmentally protected land, this peaceful setting provides the ideal escape just minutes from the City of Barrie, good schools, golf courses, the hospital, GO Transit, and major highways for a seamless commute. Inside, the thoughtfully designed layout is ideal for families of all sizes, including multi-generational living. The home features four generous bedrooms, plus a flexible bonus room that can serve as a fifth bedroom, office, or guest space. Three full bathrooms and a convenient main-floor powder room ensure there's space for everyone. Multiple levels provide distinct living zones, including an oversized family room with a cozy fireplace and walkout to the backyard, and large multipurpose rooms perfect for games, hobbies, or a home gym. Ample storage is found throughout. Step outside into your private backyard oasis, where a sparkling inground pool and expansive multi-level deck invite you to relax or entertain in style. The beautifully landscaped and fully fenced yard includes an inground sprinkler system and a dedicated dog run perfect for pet lovers. Whether you're hosting family gatherings, enjoying quiet evenings under the stars, or simply soaking in the serene surroundings, this exceptional home offers the lifestyle you've been dreaming of all with convenient access to everything you need. (id:60626)
RE/MAX West Realty Inc.
157 North Shore Road
Alnwick/haldimand, Ontario
Nestled on the shores of Lake Ontario in the coveted Hamlet of Grafton, this charming brick bungalow offers a rare blend of comfort, space, and breathtaking views. Featuring an attached garage and in-law suite potential in the lower level with a separate entrance, this home is designed for versatility and relaxed living. The main floor features a bright and spacious living room with a wall of windows that frames the spectacular lake views, complemented by elegant crown moulding and tile flooring. The open-concept dining area seamlessly flows into the living space, offering direct access to the outdoors and making it ideal for entertaining. The sunny kitchen boasts ample cabinetry, generous counter space, stainless steel appliances, and a large window over the sink. Retreat to the primary bedroom, where tranquillity meets function offering a large closet, a luxurious en-suite with a soaker tub, a separate shower, and your very own sauna. Two additional bedrooms, a full guest bathroom, and main-floor laundry complete the level. Downstairs, the walkout lower level features a cozy rec room with wood stove, a bedroom, games room, and a flexible studio or office space, ideal for multigenerational living or a growing family. Step outside to a spacious patio and soak in the panoramic lake views. With 80 feet of shoreline, generous greenspace, and established garden areas, the property is a lakeside haven just minutes from local amenities and 401 access. (id:60626)
RE/MAX Hallmark First Group Realty Ltd.
233 Valleyway Drive
Brampton, Ontario
Stunning fully upgraded home in prestigious Credit Valley! This luxurious property features herringbone flooring, smooth ceilings, pot lights, premium chandeliers, an electric fireplace, and a custom glass staircase. The chefs kitchen boasts smart, color-changing appliances, a commercial exhaust fan, a garburator, cabinet lighting, and a gas line. Upstairs, enjoy an extra washroom, custom vanities, standing showers in all bathrooms, upgraded doors, hardwood flooring, and a home theatre. The finished basement includes two bedrooms, a full washroom, and a separate side entrance ideal for rental income or extended family. Exterior upgrades include pot lights, backyard concrete work, and fresh grass. Located in a high-end community with top-rated schools and excellent amenities! A must-see! (id:60626)
Save Max Real Estate Inc.
2362 Sinclair Circle
Burlington, Ontario
Fully Renovated 3+1 Bedroom Back Split on a Premium Corner Lot in Brant Hills A fantastic opportunity to own a beautifully updated home in one of Burlingtons most established and family-friendly neighbourhoods. This sun-filled 4-level back split sits on a generous corner lot and features soaring 11-foot ceilings on the main floor, creating a bright and airy living space. Renovated from top to bottom with quality finishes, the home offers a spacious living and dining area, and a large eat-in kitchen designed for everyday comfort and entertaining. Upstairs, the oversized primary bedroom features a sleek ensuite bathroom, along with two additional bedrooms and a stylish main bath. The walk-out lower level provides excellent versatility with a generous family/media room, fourth bedroom, two-piece bathroom, and a massive storage room. A double-car garage and mature lot add to the homes appeal and functionality. Ideally located in sought-after Brant Hillsclose to top-rated schools, parks, trails, shopping, transit, and major highwaysthis home is move-in ready and not to be missed. (id:60626)
RE/MAX Aboutowne Realty Corp.
439 Windermere Rd Nw Nw
Edmonton, Alberta
Welcome to this luxurious custom made Smart home located in Windermere!With more than 3100 sqft of living space, a heated oversized garage. As you enter the home you are welcomed by a beautiful entry way showcasing a $50k glass and wood staircase carried to the upper level. The main floor is 10” ceiling throughout and features a large living room, formal dining room, stylish kitchen space, all with custom control blinds, UV ray free windows, sub-zero paneling refrigerators, Jennair upgraded venting, heated flooring. On the main floor you will also find a full bed and bath with views of the backyard. Upstairs master bed and a massive ensuite that includes a his/her sink space w/heated flooring, a large a steam shower and free standing tub. The basement level is completely custom and includes features like wall paper imported from Italy, a glass workout space, large living room with wet bar, and another bedroom and full bath for guests or family to enjoy. Deck/patio includes outside speakers and hot tub. (id:60626)
Yegpro Realty
43 Tipp Drive
Richmond Hill, Ontario
Only 2 years old, 1700 sq ft of luxury with 3 bedrooms and 3 bathrooms. Located on a quiet street with a spacious backyard. Oversized Great Room, second-floor laundry, and a full appliance package with stove, fridge, and dishwasher. Primary Bedroom with a 5pc ensuite + Walk-In Closet. Kitchen With Extended Bar Counter And Pantry. Oversized Dinette, Oversized Basement Windows, 9ft Ceilings. Amazing Layout. Minutes From 404 And Go Station Surrounded By Trails, Minutes From Lake Wilcox. A Must See!!! (id:60626)
Royal LePage Your Community Realty
8302 Trading Post Road Lot# 7
Dawson Creek, British Columbia
High exposure shop for sale or lease. Shop is 7000 sq ft with 3 drive through, 100 ft bays, and 1 wash bay. Shop is located at Mile 3 on the Alaska Highway with great visual exposure, fenced and graveled yard. Office features 4 bathrooms, 2 offices and large reception area as well as 2 sleeping quarters. Large store room or board room upstairs with lots of windows. Radiant heat in shop, forced air in offices, all hooked up on septic tank and cistern. (id:60626)
Century 21 Energy Realty Tr
351 Edgemont Crescent
Corman Park Rm No. 344, Saskatchewan
Welcome to luxury living in the prestigious community of Edgemont Estates, just minutes south of Saskatoon. This exceptional Fraser Homes built acreage property is designed to impress, from the moment you step into the breathtaking main living room featuring soaring vaulted ceilings, oversized triple-pane windows, and exquisite waterproof engineered hardwood flooring. Gather around one of two gorgeous natural gas fireplaces that set the perfect ambiance for cozy evenings or sophisticated entertaining. The custom-designed, one-of-a-kind kitchen boasts stunning stone countertops, high-end fixtures, luxurious hardware, and a cleverly concealed walk-in pantry, ideal for both daily living and hosting grand events. The home's thoughtful layout includes an incredibly spacious upstairs laundry room, detailed tile work throughout, and stylish LED lighting seamlessly integrated into the railings. Enjoy the fully finished basement that offers versatile space for recreation or relaxation with an extra bedroom and wetbar. Situated on a generous 0.55-acre lot, the property includes an oversized triple car garage 24/26x32, underground sprinklers, and maintenance-free composite decking, complemented perfectly by a high-end hot tub for ultimate relaxation. The window coverings are included and some of them are motorized too! Did you see the app Controlled LED Jewel lights on the front of the house too? How cool are those! Stay comfortable year-round with air conditioning and energy-efficient triple-pane windows, along with the convenience of city water on a drip system. Residents of this exclusive community also enjoy access to a private playground and park area, making it the ideal location for families looking for elegance, privacy, and a refined lifestyle. Quick possession and furnishings available on request too! (id:60626)
Exp Realty
4003 Kennedy Cl Sw
Edmonton, Alberta
Exquisitely crafted luxury home on a massive corner lot in prestigious Keswick on the River. Featuring 4,774 sq. ft. of living space, this home offers a main floor bedroom with full bath, soaring 19’ ceilings in the great room, and expansive windows throughout. Chef’s kitchen with premium appliances, designer finishes, and a separate spice kitchen. Upstairs boasts a lavish primary suite with balcony, 5-pc ensuite, and walk-in closet with island, plus a second master suite and two more bedrooms. Fully finished basement with separate side entrance, theatre room, wet bar, gym, and large rec room. Triple garage with extended driveway. Steps to the River Valley and close to top amenities. (id:60626)
Maxwell Polaris
1601 Crown Isle Blvd
Courtenay, British Columbia
Welcome to your dream home in the newest phase of The Rise! With 3,070 sq ft of thoughtfully designed living space, this 5-bed 4-bath, Integra-built home offers the perfect blend of style, comfort & functionality. From the open-concept layout to the high-end finishes throughout, every detail has been carefully considered to meet the needs of modern family living. Whether you're hosting guests, working from home, or just relaxing with loved ones, this spacious and versatile floor plan adapts effortlessly to your lifestyle. Enjoy engineered hardwood, quartz counters, custom soft-close cabinetry, chef's delight kitchen with s/s appliances, vaulted ceiling in Great Room, floating shelves on either side of the tiled gas fireplace as well as hot water on demand for added convenience & efficiency. Good-sized primary with a beautiful 5-piece ensuite. Downstairs you'll find a spacious rec room, two additional bedrooms, two bathrooms, a family room & laundry room. GST applicable (id:60626)
Engel & Volkers Vancouver Island North
20847 52a Avenue
Langley, British Columbia
This 5-bedroom, 4-bathroom home offers exceptional space, modern upgrades, and future development potential. Rebuilt from the ground up in 2008, the main floor features a spacious primary suite with a 5-piece ensuite, walk-in closet, and French doors opening to a private patio. Two additional bedrooms, a modern kitchen, a separate laundry room, and a wraparound balcony complete this level. Upstairs offers a large family room, two more bedrooms, a 4-piece bath, and a private balcony. Additional features include hot water on demand, a heat pump +AC, a security gate, and a large 24' x 21' shop *WITH PLUMBING AND HEATING*. A must-see home with incredible potential! Sited for ground Orientated Residential Duplex/4 plex/6 plex + rowhomes. (id:60626)
Pathway Executives Realty Inc (Yale Rd)

