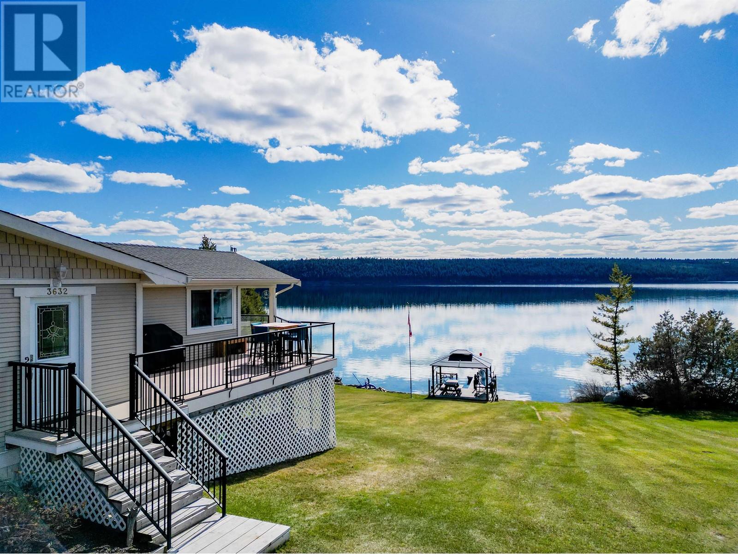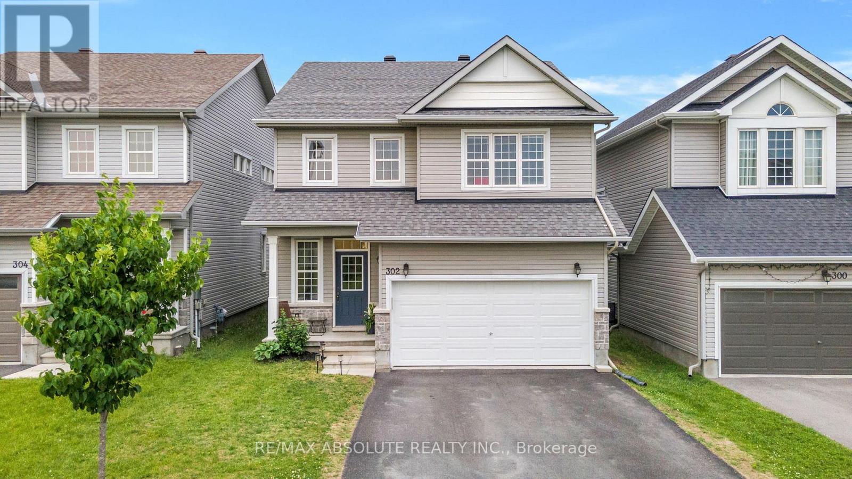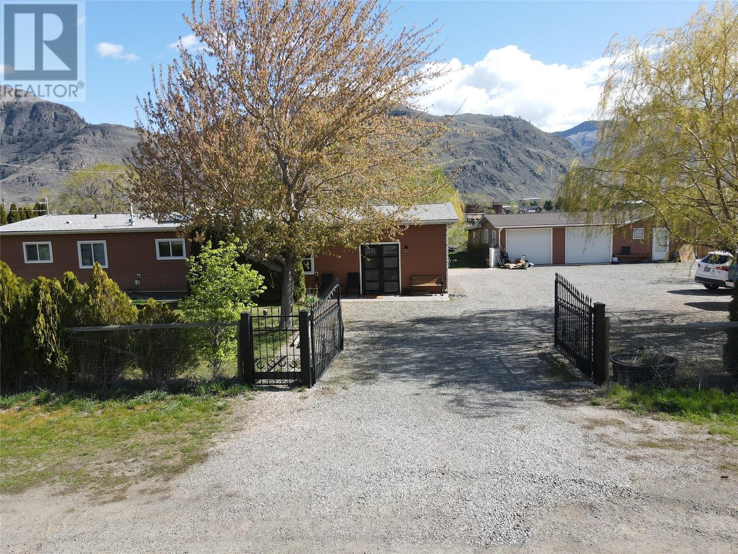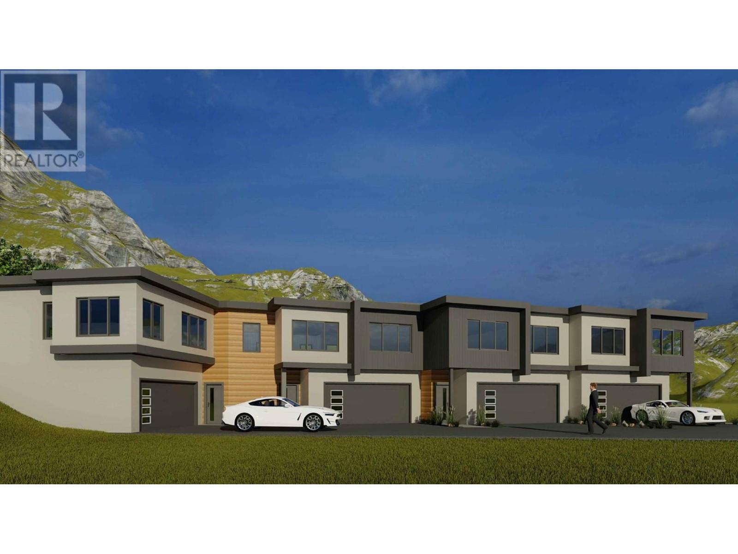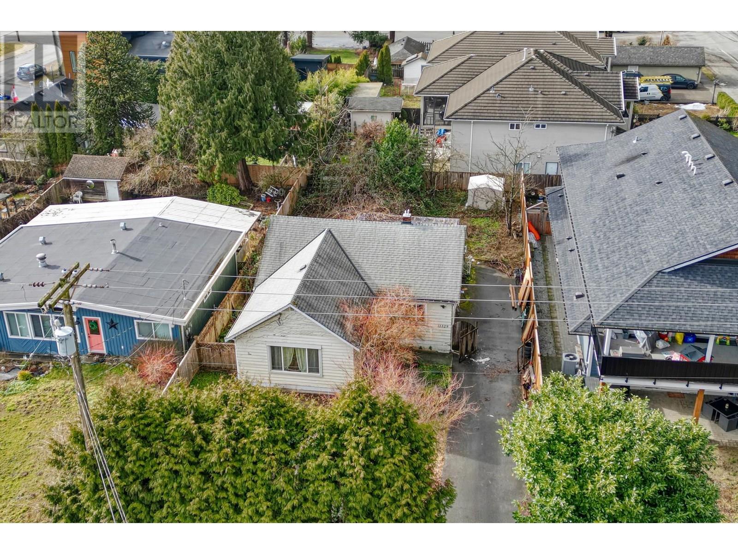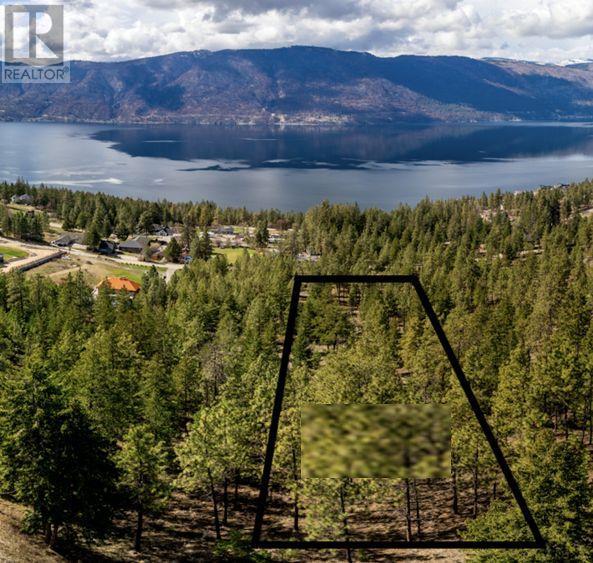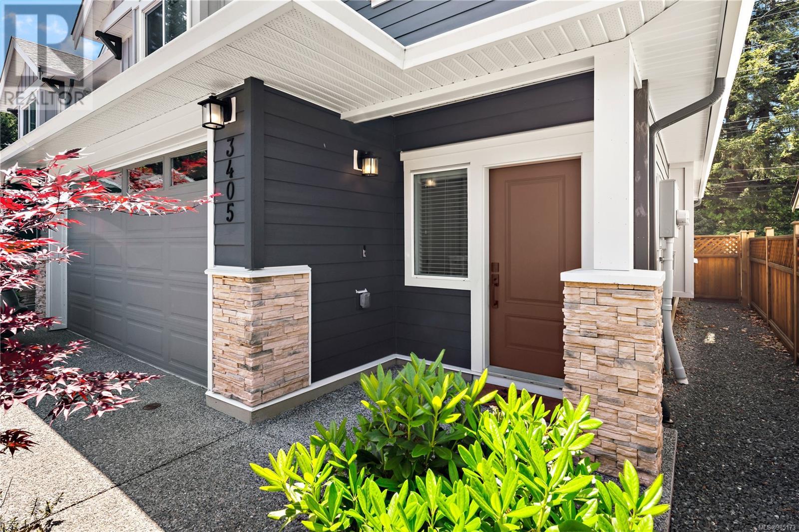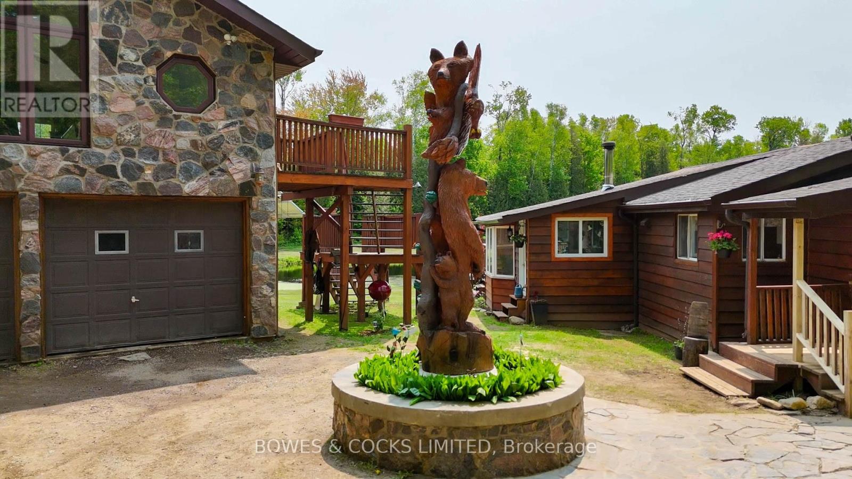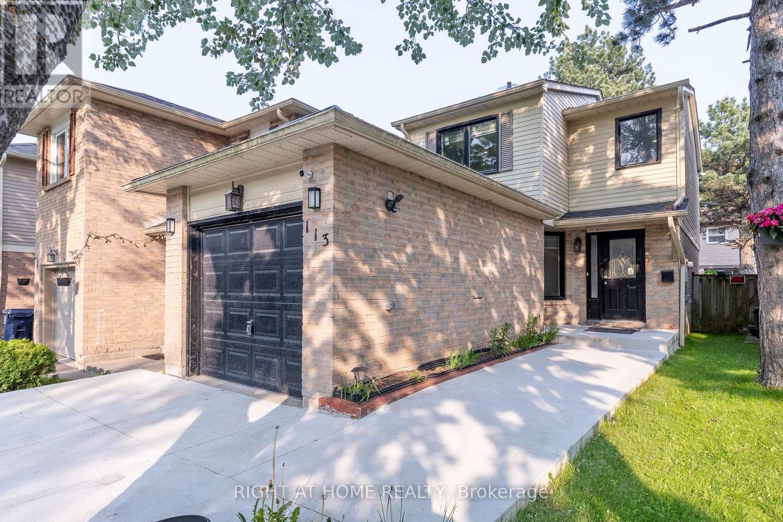3632 Forbes Road
Lac La Hache, British Columbia
Turn key waterfront home! This perfect home is situated on just under .50 acre with 80' of lakefront; located in a quiet area of Lac La Hache. Enjoy the spectacular views from the sundeck or from the sheltered gazebo by the water's edge. Having a brand new engineered septic system is a bonus. Inside is a sought after main living floor plan including new flooring, a brand new bright modern kitchen with s/s appliances, a living room with incredible views, a spacious primary bedroom with a 3 pce ensuite, a convenient laundry room, a 2nd bedroom, 4 pce bathroom and even a quaint room where you could work from home as you admire the lake! Downstairs is a large rec room and bedroom with full bath. Make your waterfront living dreams into a worry free relaxed lifestyle. Quick possession available! (id:60626)
Exp Realty (100 Mile)
302 Haliburton Heights
Ottawa, Ontario
Welcome to 302 Haliburton Heights! A Rare Opportunity with No Front or Rear Neighbours. Set on a premium lot in the heart of Fernbank Crossing, Stittsville, this beautifully maintained home offers a rare level of privacy, with no neighbours in front or behind. Located directly across from Haliburton Heights Park and backing onto a school, it offers the perfect mix of peaceful surroundings and everyday convenience. Inside, the home features a bright and spacious layout with thoughtful upgrades throughout. The kitchen is truly exceptional, featuring an enormous island, extended cabinetry, quartz countertops, stainless steel appliances, and a butlers pantry that connects to the mudroom. The result is a space that is both stylish and highly functional. The main floor flows into a warm and inviting family room with backyard views. Upstairs, four generously sized bedrooms include a primary suite with two closets and a 5-pc ensuite /w glass shower, freestanding tub and dual-sinks. The loft provides flexible space for a media room, play area, or home office. The fully finished basement adds excellent bonus space, including a large rec room, a fifth bedroom, a modern three-piece bathroom with a glass shower, and plenty of storage. The backyard is private and full of future promise. With no rear neighbours and cedars already planted, it offers quiet outdoor living today with even greater natural privacy in the years to come. This home is set in one of Ottawa's most vibrant and family-friendly communities surrounded by top-rated schools, playgrounds, and green spaces. Just minutes from grocery stores, restaurants, local shops, walking paths and trails. As the neighbourhood and landscaping continue to mature, this premium lot will only become more desirable. (id:60626)
RE/MAX Absolute Realty Inc.
2234 Newton Road
Cawston, British Columbia
Seller is a licensed Realtor. 5 Acres in Sunny Cawston Deer Fenced at the back and access to the new walking trails. Originally set up for horses, there is a barn and separate well. The 1 level 2,550 sq ft farm house has a newer entrance that can be used as a storefront, 2 bedroom, 2 bathroom with a lock-off in law suite with full kitchen and bathroom. Manufactured home is on a full perimeter foundation, updated kitchen and bathrooms, and large mud room from the side entrance. 580 square feet of covered patio, back yard backs onto Keremeos Creek, planter areas, fruit trees, and a 1,271 square foot garage/shop with a greenhouse wrapping around the side. Something for everyone here, walking distance to schools and parks, room for ground crops, suitable for horses. (id:60626)
Royal LePage Locations West
2234 Newton Road
Cawston, British Columbia
Seller is a licenced Realtor. 5 Acres in Sunny Cawston Deer Fenced at the back and access to the new walking trails. Originally set up for horses, there is a barn and separate well. The 1 level 2,550 sq ft farm house has a newer entrance that can be used as a storefront, 2 bedroom, 2 bathroom with a lock-off in law suite with full kitchen and bathroom. Manufactured home is on a full perimeter foundation, updated kitchen and bathrooms, and large mud room from the side entrance. 580 square feet of covered patio, back yard backs onto Keremeos Creek, planter areas, fruit trees, and a 1,271 square foot garage/shop with a greenhouse wrapping around the side. Something for everyone here, walking distance to schools and parks, room for ground crops, suitable for horses. (id:60626)
Royal LePage Locations West
58 Doris Pawley Crescent
Caledon, Ontario
**Rare To Find** Totally Freehold "Sundial 3" 3 Bedrooms Townhouse In Prestigious Caledon Area!!. Bright & Spacious Open-Concept Main Floor Features 9 Ft Ceilings & Gleaming Hardwood. Kitchen Is Equipped With Granite Counters, Extended Upper Cabinets, Custom Backsplash, Stainless Steel Appliances & Centre Island. Bright & Spacious Breakfast Area Features Walk-Out To Backyard. Newly installed Fenced in the Yard. Sunken Mudroom Provides Access To Attached Garage. 2nd Floor Features newly installed engineered wood throughout, Primary Suite With 4-Piece Ensuite, And His & Her Walk-In Closets. Two Additional Generous Sized Bedrooms & 4-Piece Bath. Spacious Laundry Upstairs with a huge storage. Walking Distance To Parks & School. Conveniently Located Close To All Amenities & Hwy 410, 427 & 407 For Easy Commuting. A Must See! (id:60626)
Homelife/miracle Realty Ltd
1233 Lund Road
Kelowna, British Columbia
Welcome to 1233 Lund Rd, a fantastic opportunity in the highly desirable Black Mountain community. This spacious lot is in the process of being subdivided, with completion expected end of April, offering a prime investment. Plans are in place for a fourplex, with architectural drawings, making this a seamless project to bring to life. Services are to the property line. Each of the four proposed units offers generous living space: Unit A spans 2,479.42 sq. ft., Unit B is 2,096.31 sq. ft., while Units C and D each measure 2,045.54 sq. ft. Thoughtfully designed to maximize space and functionality, these homes are perfectly suited for modern living. Tucked away on a quiet street next to a park, this property offers a private setting with breathtaking mountain and farm views. Black Mountain is known for its family-friendly atmosphere, top-rated schools, golf courses, and easy access to outdoor recreation, making it a highly sought-after location. With Kelowna’s rapid growth and strong demand for housing, this is an exceptional opportunity to secure a prime piece of real estate in a thriving neighborhood. Whether you’re a developer or investor this is a fantastic opportunity. Don’t miss out on this rare chance to be part of Kelowna’s expanding real estate market! (id:60626)
Oakwyn Realty Okanagan
Oakwyn Realty Ltd.
11329 207th Street
Maple Ridge, British Columbia
DITCH MONTHLY STRATA FEES! LOCATION! LOCATION! LOCATION! Unlock the potential of this 6,360 sq. ft. lot in the heart of Maple Ridge, where opportunity meets flexibility and freedom. No strata, just your vision. Whether you're dreaming of building your custom home, adding value through renovation, or holding as a smart investment, this property checks every box. Privately hedged with lush greenery and planter boxes, the lot offers a peaceful, garden-like retreat in a vibrant, family-oriented neighborhood. You're minutes to top-rated schools, shopping, golf, restaurants, and transit - with a bus stop right at your doorstep. The charming 1946 home features original hardwood floors, vintage character, and a full unfinished basement ready for your ideas. (id:60626)
Royal LePage - Wolstencroft
6015 Ottley Road
Lake Country, British Columbia
For more information click the brochure button below. Fantastic opportunity awaits on this expansive 2.47-acre parcel nestled in the tranquil countryside of sought-after Lake Country, British Columbia. Revel in sweeping vistas of Okanagan Lake and majestic mountains from this serene locale. Boasting 211 feet of frontage along the well-maintained Ottley Road and stretching 510 feet deep, this property enjoys a serene ambiance. Flanked by an equally spacious vacant lot to the south, and a conservation zoned area to the east spanning 264 feet in depth, tranquility and privacy abound. To the north lies an undeveloped walking trail and 10 acres of untouched land, enhancing the sense of seclusion. All essential services including electricity, water, gas, and cable are readily available, ensuring convenience and comfort. Zoned RR2, this property offers versatility, permitting the construction of a primary residence, along with amenities such as a pool and accessory structures. The gently sloping terrain presents endless possibilities for crafting your dream abode. Embrace a lifestyle of leisure and adventure with nearby amenities including beaches, a boat launch, renowned wineries, and scenic hiking and biking trails. Additionally, the esteemed UBCO University and Kelowna International Airport are conveniently situated just 10 minutes away, enhancing accessibility and convenience! Property tax amount is estimated for 2024. (id:60626)
Easy List Realty
3405 Jazz Crt
Langford, British Columbia
Investor Alert!! Positive Income Producing Property (>3% Cap Rate!) Fully leased up for 2 years! Low costs! Gorgeous 3 bed+3 bath townhouse is just like a duplex - in desirable Lobo Vale Mews! BuiltGreen Platinum level with insulated concrete foundations and party walls providing superior safety, sound-proofing and energy efficiency. 9 ft ceilings! Custom-designed kitchen area with quartz countertops, premium stainless steel appliances, soft close hardware, under-cabinet LED lighting. Dual-head ductless heat pump with A/C. Large FULL-size double driveway in front of a double garage offers plenty of parking and storage options. Cozy living room with a modern fireplace. Lovely, private west-facing fenced back yard! Upstairs, find a spacious primary bedroom with large walk-in closet and ensuite including double sinks and walk-in shower; plus two more spacious bedrooms, main bath and separate laundry room. Just off Happy Valley Road, this home is in good proximity to schools and shopping.Perfect Family Home! This gorgeous 3 bed+3 bath townhouse is just like a duplex - in desirable Lobo Vale Mews! Airy and bright with 9 ft ceilings. BuiltGreen Platinum level with insulated concrete foundations and party walls, providing you with superior safety, sound-proofing and energy efficiency. Thoughtfully designed kitchen area with quartz countertops, premium stainless steel appliances, soft close hardware, under-cabinet LED lighting. Dual-head ductless heat pump with A/C. Large full-size double driveway in front of a double garage offers plenty of parking and storage options. Open concept layout – cozy living room with a modern fireplace. Living room opens to a lovely, private west-facing fenced back yard! Upstairs, find a spacious primary bedroom with large walk-in closet and ensuite including double sinks and walk-in shower; plus two more spacious bedrooms, main bath and separate laundry room. Just off Happy Valley Road, this home is in good proximity to schools and shopping. (id:60626)
RE/MAX Camosun
2070 Fortesque Lake Road
Highlands East, Ontario
Welcome to your private 20-acre rural retreatwhere nature, comfort, and self-sufficiency harmoniously meet. This one-of-a-kind, off-grid oasis is powered by solar energy and offers everything you need for a peaceful, sustainable lifestyle.The main house features a bright and airy open-concept layout with two spacious bedrooms and a luxurious 4-piece bath, complete with a glass shower and a separate soaker tub. The light-filled dining area flows seamlessly into the large kitchen, perfect for home-cooked meals and entertaining. Cozy up in the inviting living room with a wood stove, and enjoy added convenience with a well-equipped mudroom that includes a washer and dryer.An oversized two-car garage includes a full upper-level living space with two additional bedrooms, a 2-piece bath, wet bar, wood stove, and a generous rec room with pool tableideal for guests or extended family.The property also features a heated Bunkie, perfect as a studio, guest space, or creative escape. Outdoor amenities include an above-ground pool, a tranquil pond with a charming footbridge, and a bonus sugar shack ready for maple syrup production from your own trees.Surrounded by mature forest, this hobbyists paradise is perfect for beekeeping, gardening, and embracing the rhythms of rural living. Whether youre seeking a serene family getaway, a homesteading haven, or a retreat for recreation and relaxation, this property is the ultimate escape. Seller To Agree To Help Assist In Understanding The Mechanics/Processes And Systems For The Property. (id:60626)
Bowes & Cocks Limited
7 - 113 Alford Crescent
Toronto, Ontario
Welcome to Your Dream Home in Scarborough! This beautifully upgraded, elegant, and move-in ready Linked Detached home offers the perfect blend of style, comfort, and convenience. With over 1,400 sq. ft. of refined living space, this home has been thoughtfully designed to meet the needs of todays modern family. Step inside and experience quality at every turn! 8-foot ceilings, gleaming hardwood floors, oak staircases, and large windows that flood every room with natural light. The main floor features a functional layout, including a spacious living room with pot lights and a built-in surround sound system ideal for cozy family evenings or entertaining guests. The modern kitchen opens into a bright dining area and includes a convenient powder room nearby. Upstairs, you'll find three spacious and cozy bedrooms and a full bathroom, perfect for growing families. Need more space? The fully finished basement includes two additional rooms, a second kitchen, and a full bathroom ideal for multi-generational living or potential rental income. Outdoor living is just as impressive: enjoy a private, fully fenced backyard with concrete paving, a gazebo, and a storage shed perfect for summer BBQs or relaxing with family and friends. Plus, there's a single attached garage for added convenience. Recent upgrades include: Pot lights & upgraded light fixtures(2022), Air conditioner(2022),Driveway & backyard concrete paving(2023),Basement washroom(2023),Gazebo and storage shed(2024). Steps from parks playgrounds, 2 mins to Toronto Public Library Malvern Branch, 5 mins to Walmart, Hwy 401, 8 mins to Scarborough town center & U of T (Scarborough). The upcoming Scarborough TTC expansion is also nearby, adding even more value and convenience. This home truly has it all - space, style, and an unbeatable setting. Don't miss your chance to live in one of Scarborough's most family-friendly neighborhoods, with city amenities, transit and convenience right at your doorstep. Ready to move in today! (id:60626)
Right At Home Realty
206 - 2185 Marine Drive
Oakville, Ontario
Time to call Bronte Village your home! Experience near the lake living at the impressive Ennisclare. The spacious layout of this home makes condo living an easy transition. Thoughtfully updated, blending timeless elegance with practical design. Large windows bring in sunlight and make you feel as though there is nothing between you and nature. Located on a lower floor - you benefit from easy entry to your home. The open-concept layout features a generous living and dining area, ensuring your comfort. Renovated in 2015, the kitchen anchors the space with its charm and showcases the functionality of a full sized kitchen. A tasteful office nook is the cherry on top! Additional updates include a new dishwasher, custom blinds, and upgraded HVAC system (2020), which lends to your peace of mind. The primary bedroom exudes peaceful ambiance, as well as a 4 piece ensuite and large closet. You are never spared access to the outdoors as three glass sliding doors allow balcony access from virtually all angles of this unit. The balcony becomes a destination in itself as it allows you to sample the seasons with its impressive size. You're not only buying this wonderful unit, but you are becoming a member of the community. Steps to the lake, Bronte Village is vibrant and picturesque with fantastic walking trails, harbour, shops, restaurants, and nature at your fingertips. Better yet, the amenities and community spirit at this building is one of the biggest draws, as the elaborate building amenities offer so many opportunities to meet with friends and plenty of social activities to get to know your neighbours. Excellent amenities include tennis/pickleball courts, bocce ball, indoor golf range, squash court, indoor pool, exercise room, sauna, billiards, paint room, woodworking shop, crafts, library, lounge, party room. Ample visitor parking. Come see this amazing opportunity to own a little piece of perfection. Welcome home to exceptional comfort and care-free living in Bronte (id:60626)
Royal LePage Realty Plus

