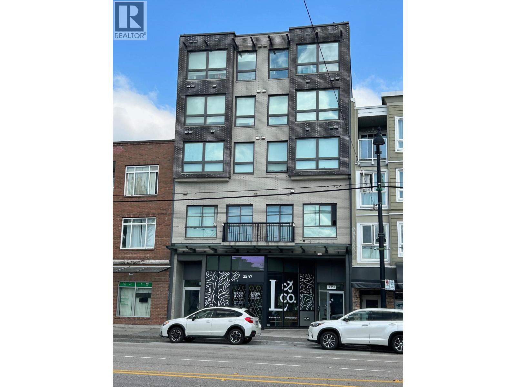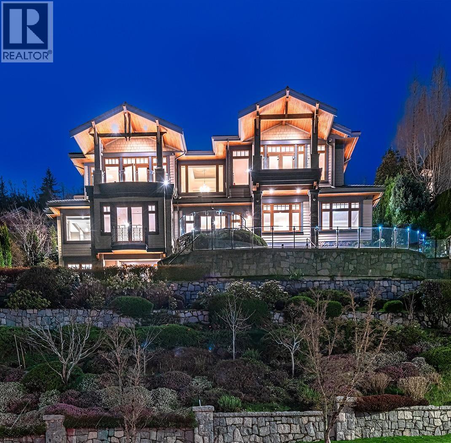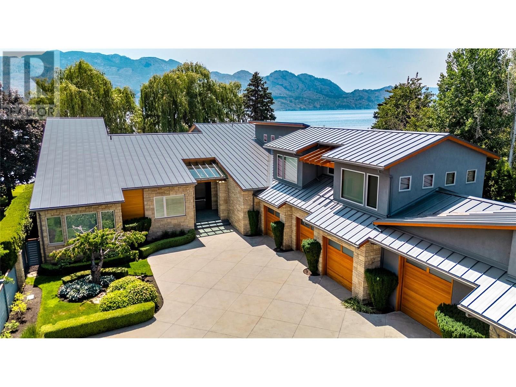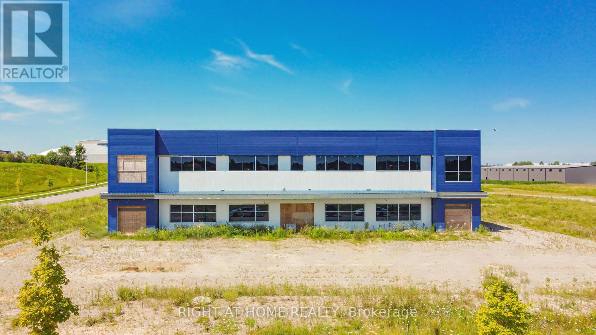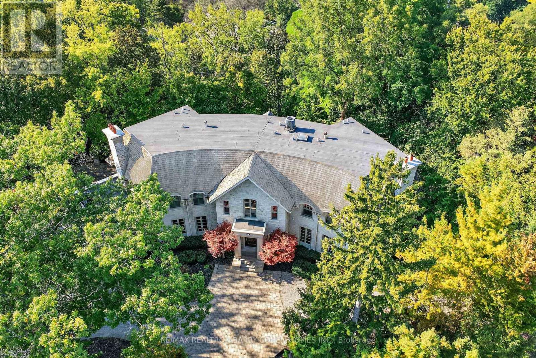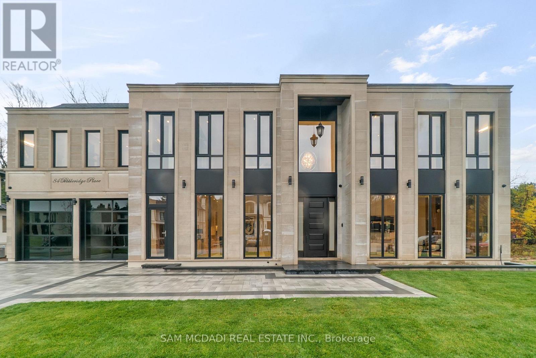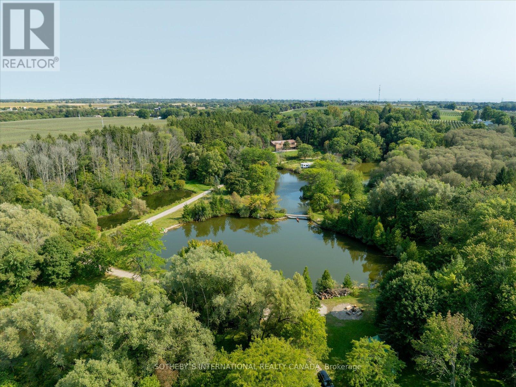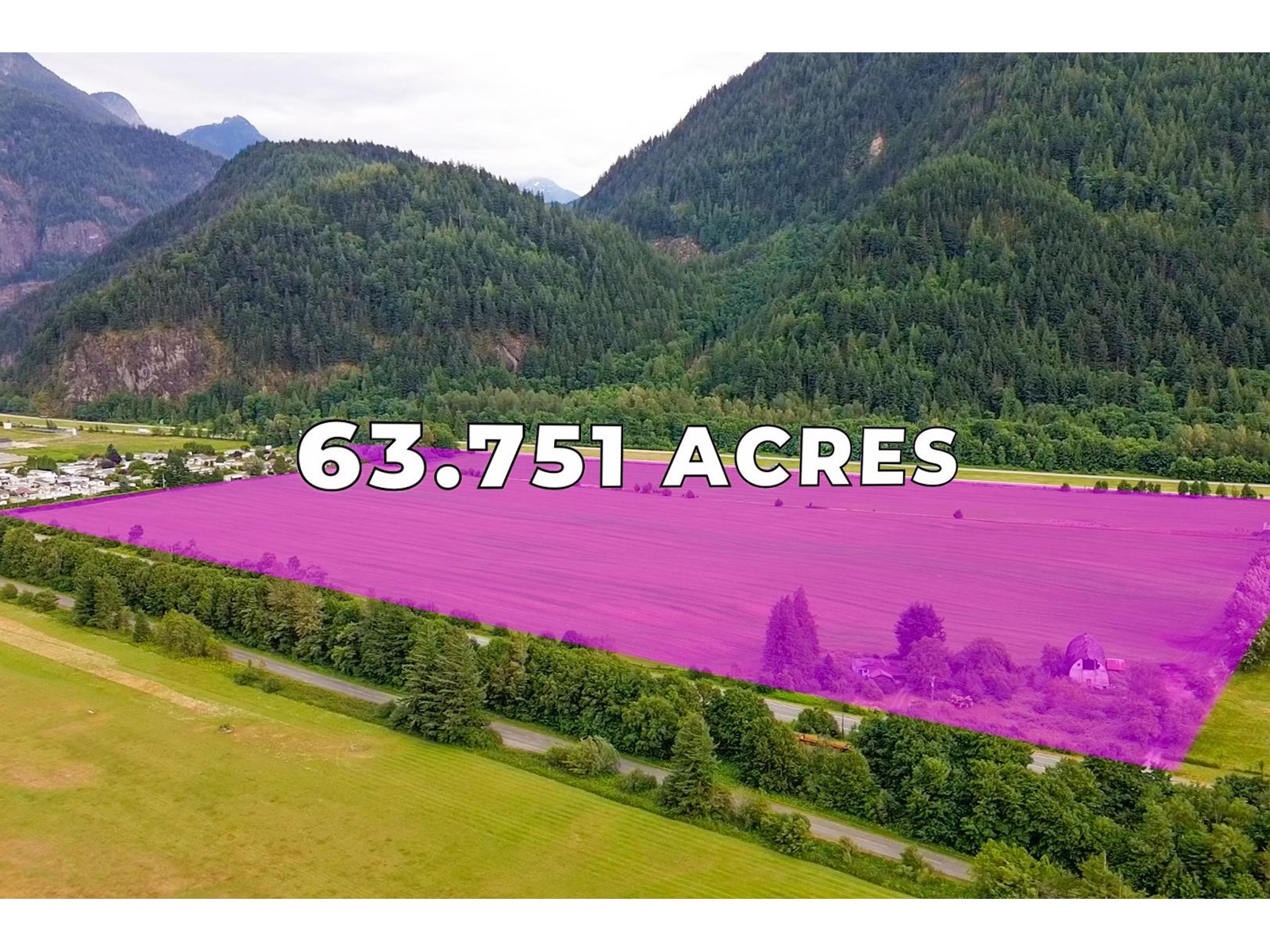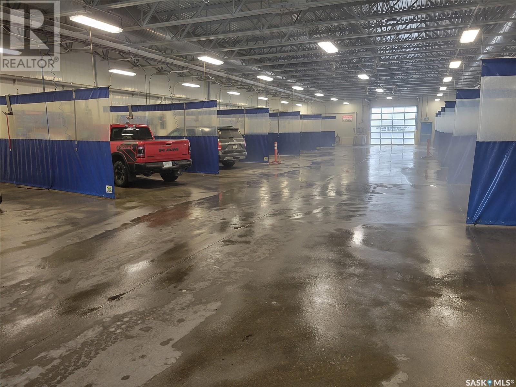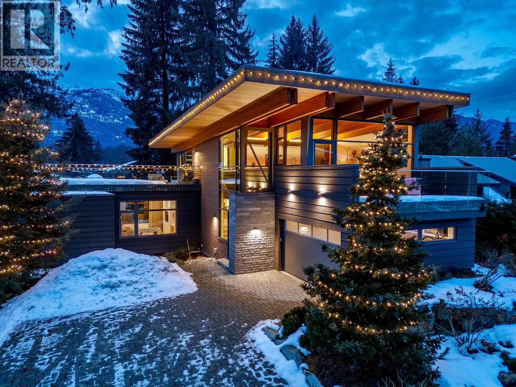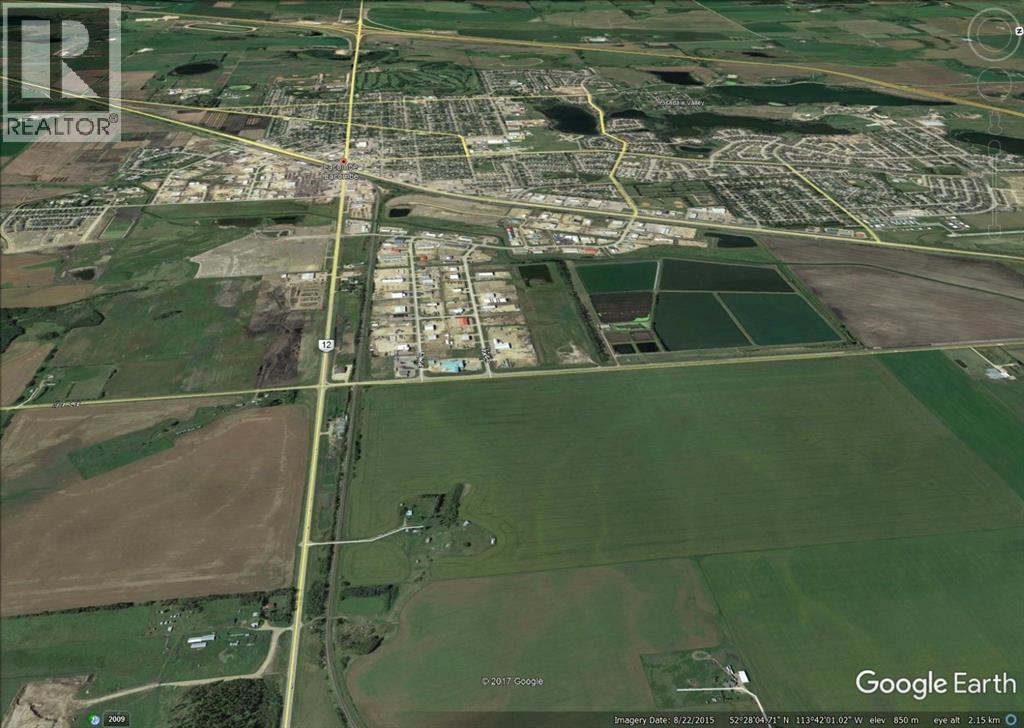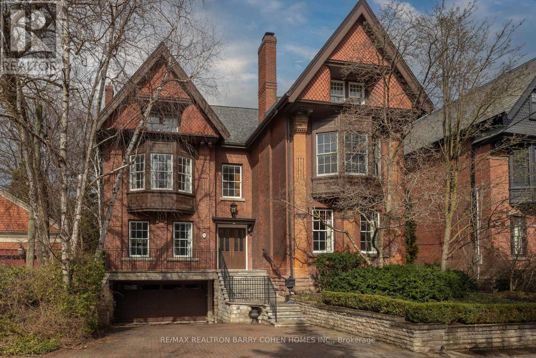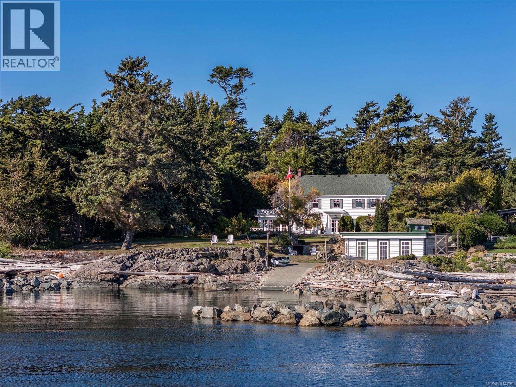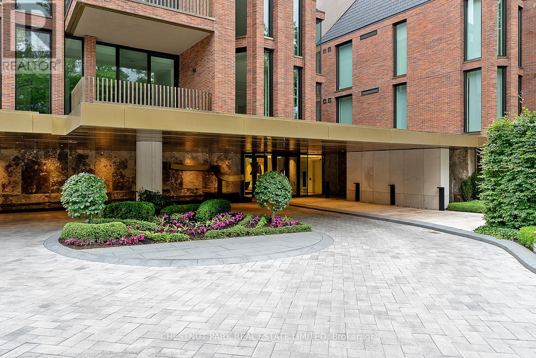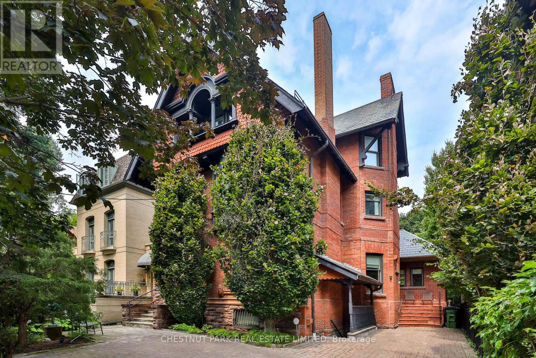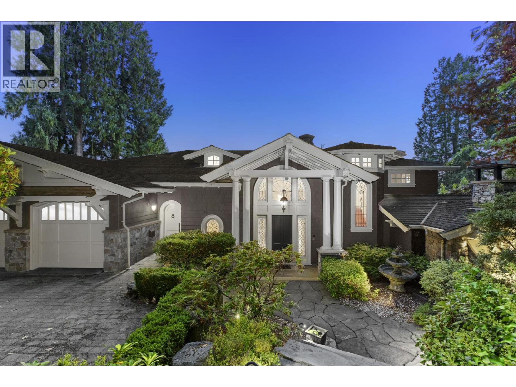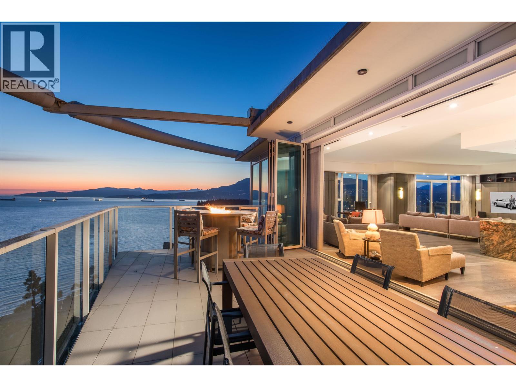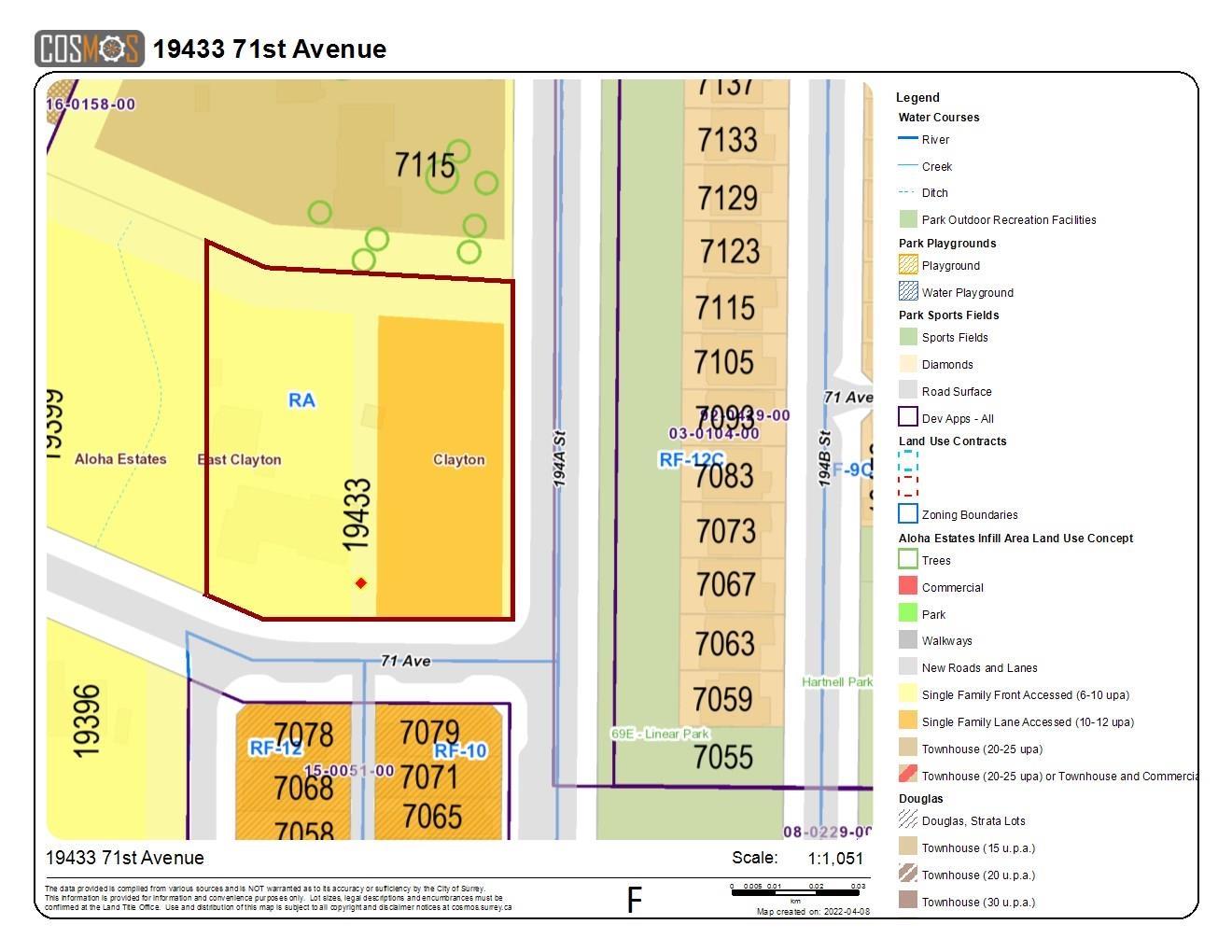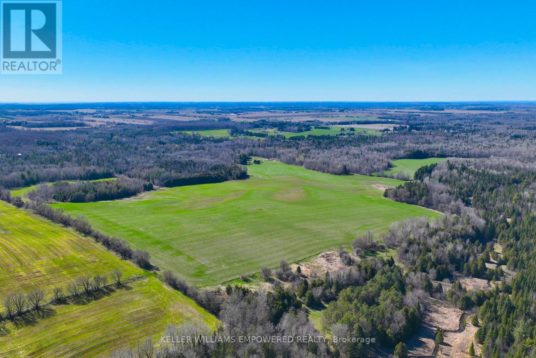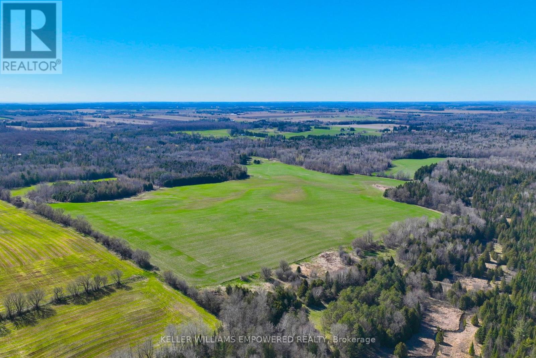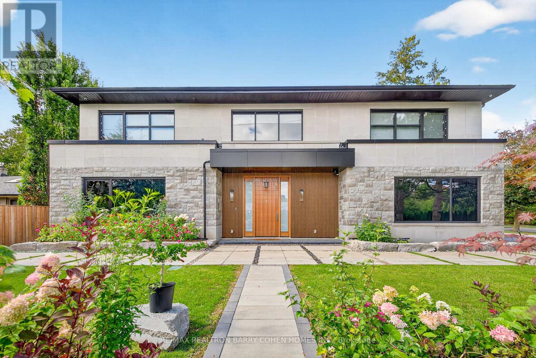2551 Kingsway
Vancouver, British Columbia
2551 Kingsway in Vancouver, BC is a standout investment opportunity and a modern residential gem. This mid-rise, boutique concrete building was completed in 2021 and features 12 X one-bedroom suites + 2 Commercial Units, each residential suite are equipped with in-suite laundry, air conditioning, and stylish kitchens with stainless steel appliances. The Annual Gross Income is approx. $508,560 and the Stabilized Net Operating Income is approx. $423,560 @ 5.3% Cap Rate, making it an attractive option for investors seeking stable returns! Residents enjoy controlled access, 24-hour availability, and proximity to public transit, shopping, and local amenities. With a Walk Score of 90 and Transit Score of 84, the location is ideal for urban living. The building also includes bike storage, five parking spaces, and accessibility features. (id:60626)
RE/MAX Real Estate Services
2420 Halston Court
West Vancouver, British Columbia
This extraordinary 2007-built residence in prestigious Whitby Estates features breathtaking ocean and city views. The 6,476 sq.ft. home offers 5 bedrooms, 7 bathrooms, and elegant living spaces including a grand living room, family room, and gourmet kitchen - all showcasing beautiful hardwood floors throughout. This impeccably designed property includes air conditioning, a home theater, security system, and a fully finished basement, all while being conveniently located near shopping, ski hills, excellent schools, and transit options. A rare opportunity to own in one of West Vancouver's most distinguished communities. Agent open house on Sat 10am-12pm, Oct 25. (id:60626)
Sutton Group-West Coast Realty
Royal Pacific Lions Gate Realty Ltd.
2463 Whitworth Road
West Kelowna, British Columbia
Escape to your private lakeside sanctuary on prestigious Whitworth Road. This magnificent 7,000+ square foot gated waterfront estate transforms everyday living into a resort experience. Step through floor-to-ceiling sliding doors from your open-concept living space onto a backyard paradise featuring luxury hot tub, gas fire pit, full outdoor kitchen, private shower, and multiple patios. The large dock with dual boat lifts is your gateway to endless lake adventures. Every inch has been meticulously renovated including a dramatic ceiling-height gas fireplace and reimagined gourmet kitchen with massive center island and Dekton countertops. The main floor primary wing offers your personal retreat with fireplace seating area, opulent ensuite, generous walk-in closet, and private office loft with lake view patio access. Four additional bedrooms include a stunning lake view primary with ensuite and patio, plus a self-contained guest suite. Complete with home theater and 4-car garage. Nestled on a peaceful half-acre lot, this stone, stucco, and wood masterpiece offers ultimate privacy while floor-to-ceiling windows frame spectacular water views. This isn't just real estate—it's your chance to own a lifestyle most only dream of. (id:60626)
Chamberlain Property Group
2479 Bonder Road
London South, Ontario
Rare opportunity offering of a special-purpose facility ideal for R&D, pharmaceutical, biotech, or advanced manufacturing in Innovation Park. Site specific zoning LI2(23) currently does not permit light industrial and warehousing. Featuring a 37,240 SF footprint plus a substantial 23,580 SF structural mezzanine. Constructed with oversized columns and beams for enhanced structural integrity and heavy load-bearing capacity, the design allows for seamless future expansion. This building provides the flexibility to be completed to your exact specifications. Envelope is mostly complete; minus some exterior components, H-VAC, electrical & mechanical systems. Interior floors remain unpoured, giving occupiers full flexibility for a specialized build-out for or GMP-compliant environment. Other key property features include clear heights ranging from 15'8"- 30' feet, 2 truck-level doors, and 1 drive-in door. Expansive 5 acre site supports further building growth with immediate access to Hwys 401 & 402 and close to London International Airport. This is a rare opportunity to finish constructing a world-class facility tailored exactly to your high-tech operational needs, located in one of London's most dynamic innovation corridors among global leaders like Medicom, Sodecia, Hanwha and Western University's research hubs. (id:60626)
Right At Home Realty
36 Old Yonge Street
Toronto, Ontario
Backs Onto Ravine! Perched gracefully at the highest point of Hoggs Hollow, this French Château inspired masterpiece sits on a spectacular 239.08 x 207.81 ft ravine lot (approx. 1.14 acres). Designed by Dee Dee Taylor Hannah and built by award-winning builder Michael Rossini, this timeless stone estate offers over 10,000 sq.ft. of luxurious living space, blending European elegance with modern comfort. The homes distinctive curved and symmetrical design showcases architectural artistry rarely seen today. Featuring 4 bedrooms with ensuites, 9 washrooms, and a 3-car garage with a circular driveway accommodating up to 15 cars, all principal rooms face west, overlooking the serene ravine. A grand marble foyer, curved hallways, and custom millwork opens to elegant living and dining rooms that walk out to the ravine and garden. Two libraries on main floor, five fireplaces, built-in speakers, 10-ft ceilings, and hardwood floors throughout. The gourmet kitchen with double granite islands and an open-concept family room with motorized curtains creates a warm and inviting space for entertaining.Step out to a 700 sq.ft. patio with outdoor fireplace and panoramic ravine views. The primary suite features a lavish 7-piece ensuite, his & her walk-in closets, and heated bathroom floors. The walk-out lower level wth heated floors includes a home theatre, wine cellar, sauna, wet bar, nanny/guest ensuite, and a recreation room with fireplace opening directly to the backyard oasis.The heated concrete pool with cascading waterfall, framed by mature trees, creates a private, resort-like retreat. A rare offering combining elegance, privacy, and tranquility, just moments from the Granite Club, top private schools (Crescent, TFS, Havergal, UCC, BSS), fine dining, and Rosedale & Don Valley Golf Clubs.A true statement of taste, craftsmanship, and enduring luxury in one of Torontos most prestigious enclaves. (id:60626)
RE/MAX Realtron Barry Cohen Homes Inc.
84 Pebbleridge Place
Oakville, Ontario
Set within one of Oakville's most distinguished enclaves, 84 Pebbleridge Place is a newly built modern estate that epitomizes architectural artistry and offers over 7,000 SF of refined living space. Poised on a private lot, this residence showcases a brick and limestone exterior, full-height glass walls a curated palette of luxurious finishes for the most discerning buyer. A grand double-height foyer introduces the home w/ polished marble-style porcelain and bespoke detailing. Beyond, herringbone hardwood floors flow through expansive principal rooms to a family room defined by a sleek wood feature wall, gas fireplace, and integrated Control4 automation for effortless entertaining. The designer kitchen is both statement and function, featuring an oversized island, full-height custom cabinetry, and Calacatta-style quartz counters w/ a custom backsplash. It opens directly to a covered deck w/ a gas fireplace, perfect for al fresco dining and evenings. An elevator and striking skylit staircase lead to the upper level, where four bedrooms each feature walk-in closets, tray ceilings, and private ensuites finished to spa-like standards. The primary suite is a serene retreat w/ a boutique-style dressing room and five-piece ensuite boasting a freestanding tub, oversized glass shower, full-height stone surrounds, and heated flooring. The lower level continues the theme of luxury and versatility, offering a heated basement w/ large-format porcelain slab flooring throughout. Designed for both relaxation and entertainment, this level includes a secondary kitchen, dining area, expansive living space, fitness room w/ cushioned flooring, an acoustically designed theatre, and three additional ensuite bedrooms, all enhanced by full-size windows and a separate entrance. Additional highlights incld: a rough-in sauna, built-in speakers, and recessed lighting elevate comfort and ambiance, while upper-level laundry & a tandem garage w/ epoxy flooring complete this modern masterpiece. (id:60626)
Sam Mcdadi Real Estate Inc.
3388 Concession Road 3
Clarington, Ontario
Welcome to Russet Ridge Estate, a 71.82 acre estate less than an hour from the Greater Toronto area and minutes from Highway 401, 407 and 115. Are you an outdoor enthusiast seeking privacy? Does being surrounded in nature with the ability to live off your land appeal to you? The owners of this estate have protected the nature of the lands for over 50 years. Agricultural zoning (A1) and Environmental protection (EP). Custom bungalow with 5 bedrooms and 4 1/2 bathrooms with over 4000+ sq. ft. of total living space and attached 2 car garage. Stunning views from the extra large deck overlooking one of the 3 spring feed ponds. An abundance of wildlife calls this land home including majestic bald eagles, wild turkey, deer, blue herons, turtles, ducks and much more. Approximately 1/2 mile of Wilmot Creek runs through the property enabling you to experience migrating salmon in the fall and a variety of trout fish in the spring. 3 spring fed ponds with small mouth bass, plus additional natural springs provide an abundance of potable water. 15-acre orchard with Golden Russet, Mcintosh, Cortland and Empire apples. Outbuildings include: 4000 sq. ft. industrial workshop with hydro and well,1500 sq ft. animal barn with hydro, well and hay loft, 972 sq ft garage/ hobby shop with hydro and diesel, 816 sq. ft. classroom portable with hydro, bathroom and kitchenette beside the industrial workshop plus a Farm Gate market shed, Two picnic shelters with fire pits Stunning topography includes meadows, trails, gardens with wildflowers and forests making this a truly magical setting with much to do all year around. Must be seen in person to be fully appreciated. (id:60626)
Sotheby's International Realty Canada
1485 Camelot Road
West Vancouver, British Columbia
Perched on an elevated slope in prestigious Chartwell Estates with sweeping views & set on a 12,195 sq/ft rectangular with over 7,000 sq/ft of meticulously designed living space. 6 bedrooms, 6 full baths and a powder room, the layout effortlessly blends luxury with comfort. Open kitchen featuring a separate wok kitchen, Miele appliances and built-in Sub-Zero refrigerator. A slate tile roof with a lifespan of up to a century. The wine cellar designed for your treasured wine collection, theatre room, media room and a recreation room complete with wet bar. Outside covered heated patio for year-round entertaining with a built-in BBQ, fireplace, TV and putting green. Nestled on a serene cul-de-sac, the property is within walking distance of Sentinel Secondary Chartwell Elementary. (id:60626)
Royal Pacific Realty (Kingsway) Ltd.
62600 Flood Hope Road, Hope
Hope, British Columbia
Opportunities at this price don't come often. 60 acres of prime agricultural land and 3.75 acres of residential. Great exposure off Highway 1 with access from exits 165 and 168. This property combines rural charm with urban convenience, within minutes to all amenities in Hope. Build your executive private estate or look into subdivision potential. Buyer to do their due diligence. Land is leased for Corn production. Dogs On Property, Do Not Walk On Property Without Appointment. See Virtual Tour Link https://youtu.be/9QceF9PzRZQ (id:60626)
Macdonald Realty Westmar
2535 2nd Avenue W
Prince Albert, Saskatchewan
Location, Location and Location! Incredible business opportunity in a prime location! This Car Wash is located in the busiest street of the city with a great exposure and was built with an excellent building specification. The incredibly well- built Car Wash sits on almost an acre commercial lot with 12,000 sq. ft building which presents with 14 spacious Wand Wash Bays, 1 Large Dog Wash, open concept Convenience store and 3 office bays on the second floor. This Car Wash is one of the luxuriously built and well equipped car washes in Western Canada. Numerous upgrades and building specifications are just amazing. The car wash area is built from Nuform Conform CF8i stay in place in concrete wall forming system panels, trusses are steel galvanized then epoxy coated, and all the duck work in wash is stainless steel, in-floor heating and steel frame construction. The car wash systems are jaw-dropping modernized and absolutely self-running system. The sales revenue is increasing every year and this Car Wash Business became "Go to Place" for the locals and visitors. This is just a perfect business for those who want to engage in Car Wash businesses. Please do not approach to the owners and to the staff unattended. All showings must be confirmed. (id:60626)
RE/MAX Bridge City Realty
7325 Toni Sailer Lane
Whistler, British Columbia
There´s a quiet kind of magic in White Gold - that perfect Whistler neighbourhood where the mornings start with coffee on a sun-drenched deck and end with a stroll to the Village for dinner. At the heart of it all sits a contemporary masterpiece - a 3,522 sq/ft home that celebrates space, light, and connection. Built on a rare flat 9,611 sq/ft lot, this property gives you something you don´t often find in Whistler: your own real backyard. The kind where kids play until dusk and summer evenings are spent around the table with friends, long after the stars have come out. Inside, the home unfolds with ease - four bedrooms all on one level, perfect for family living. The main living area is open yet warm, inviting you to gather, to cook, to stay a while. Over 1,200 sq/ft of sunlit deck space blurs the line between inside and out, wrapping you in views of the mountains that remind you why you´re here. This is a home that feels both sophisticated and simple. It´s a space made for living - for family, for laughter. (id:60626)
Engel & Volkers Whistler
Sw 28 40 26 W4 Highway 12
Lacombe, Alberta
Prime industrial site on highway 12 on the east side of the City of Lacombe, one half mile of rail access suitable for in-out siding with multiple tracks, good access to QEII freeway via highway 12 and highway 2A, full municipal services available on 34 street on the west side of site, industrial zoning designated with a wide variety of uses including rail, outline plan approved, town planners open to a land adjustment to mixed use, multi-generational residential acreages with a business component, storm water and geotechnical planning has been completed, flat parcel of 143.12 acres without pipelines or wetland areas, seller will carry financing and will consider a joint venture (id:60626)
Houston Realty.ca
10 Pine Hill Road
Toronto, Ontario
Updated Rosedale Residence at Courts End. Fantastic Opportunity For Multi-Generational Use Or Partnership Living While Enjoying Two Primary Suites. Sited On A Sprawling Double Lot In Toronto's Most Prestigious Neighbourhood, A Rarity Both In Scale & Sophistication. Meticulously Preserved Victorian Architecture, Elevated W/ Modern Luxuries & Discerning Taste. Original Heirloom-Quality Millwork, Solid Wood Doors & Oak Floors Throughout. Enchanting Forested Backyard Among The Largest In The Neighbourhood. Impressive Entrance Hall W/ Marble Floors. Living Room W/ French Doors To Rear Gardens, Gas Fireplace W/ Stunning Sculptured Marble Surround. Formal Dining Room W/ 10-Ft. Ceilings & Original Crown Moulding. Charming Family Room W/ Custom-Built Brick Accent Wall, Classic Gas Fireplace & Wall-to-Wall Bookcase. Light-Filled Gourmet Kitchen W/ High-End Appliances, Central Island W/ Brazilian-Imported Stone Countertop, Custom Cabinetry, Breakfast Area & Walk-Out To Deck. Exquisite Office W/ 20+Ft. Vaulted Ceilings, Mezzanine Balcony & Gas Fireplace W/ Original Blue Marble Surround. Two Expansive Primary Suites On Second Floor. First Primary Suite Boasts Custom-Built Beauty Room, 5-Piece Ensuite W/ Solid Onyx Stone Finishes, Vast Private Boudoir & Dressing Room. Second Primary Suite W/ Bespoke Walk-In Closet & 5-Piece Ensuite W/ Marble Finishes. Third Floor Presents 2 Bedrooms, Sitting Room & 4-Piece Bathroom. Updated Basement Featuring Entertainment Room W/ Lounge & Custom-Built Wet Bar W/ Waterfall-Style Island, Nanny Suite, 3-Piece Bathroom W/ Heated Floors, Laundry & Mudroom W/ Garage Access. The Most Impressive Backyard On The Block W/ Tree-Lined Privacy, Garden Paths, Large Deck & Stone Waterfall. Sought-After Location On Quiet Cul-de-Sac, Steps To Branksome Hall, Rosedale Valley, Bloor-Yorkville, TTC & Downtown. A Truly Remarkable Residence In Every Aspect. (id:60626)
RE/MAX Realtron Barry Cohen Homes Inc.
3045 Mcanally Rd
Saanich, British Columbia
A rare offering of timeless elegance and coastal luxury, this expansive south-facing waterfront estate in prestigious Ten Mile Point is a true sanctuary of beauty, privacy, and refined living. Situated on nearly 1.5 acres of manicured grounds, the property enjoys panoramic views of Chatham, Discovery, and the Chain Islands, with complete seclusion in all directions. Formal gardens, originally designed in the 1930s, have been lovingly maintained and were featured in the Conservatory of Music’s 2025 Annual Garden Tour—an enduring testament to the estate’s charm and national recognition. The grand main residence offers sun-filled principal rooms with effortless flow between the living and dining areas—ideal for elegant entertaining. French doors open onto oceanfront patios, while every room captures uninterrupted views and the warmth of the sun. A cook’s dream kitchen anchors the home, complemented by a spectacular glass conservatory that brings the outdoors in with grace and style. Three spacious bedrooms offer peace and comfort, while a charming guest cottage—with kitchenette, 1.5 baths, and a loft bedroom—serves perfectly as an office, studio, or retreat. A fenced vegetable garden with greenhouse invites quiet reflection and a connection to nature. Water features meander through landscaped paths, enhancing the peaceful atmosphere. The large boathouse is more than just practical—it has played host to countless summer dinner parties, wedding rehearsals, and musical garden soirées on the lawn. Private beach access and a full deer-fenced perimeter ensure both security and tranquility. Written up in the press for its unique blend of heritage, charm, and elegance, this is one of the largest, most breathtaking waterfront estates on the market today. A rare opportunity to own a legacy property in Victoria’s most prestigious coastal enclave. (id:60626)
Engel & Volkers Vancouver Island
106 - 7 Dale Avenue
Toronto, Ontario
Welcome to 7 Dale, an exquisite boutique residence by Siamak Hariri and Studio Munge, exemplifying quiet luxury in every thoughtful detail. This fabulous one-of-a-kind apartment offers all the livability, private greenspace and design aesthetic of a midcentury bungalow, set in a newly completed condominium in the heart of Rosedale! Collect art and appreciate great design? A gallery style entrance with large art walls creates a dramatic and memorable first impression and leads to an open concept great room perfect for hosting family gatherings, holiday entertaining or simply relaxing in. Enjoy cooking? You will fall in love with the sleek DaDa chef's kitchen featuring huge central island and 9-piece Gaggenau appliance package with both gas and induction options. Adore nature? Massive floor to ceiling glass panels with walkouts from every room frame the changing seasons of your own private outdoor space. The generous dining/seating terrace is sheltered from rain by a bronze canopy and surrounded by lush layers of beautifully manicured gardens. This suite features a Gallery entrance and generous foyer for entertaining and an abundance of storage. Enjoy the ease and convenience of main floor accessibility with 24 hour concierge services just down the hall and potential for a direct private gated access to Dale Avenue (perfect for morning runs or walking the dogs!) Downstairs, a sumptuous spa and fitness club await, fitted with Pent, Peleton and Tonal equipment. A home suited for year round enjoyment or lock and leave to travel at a moment's notice with complete security and peace of mind assured. Mere minutes to the city's finest shopping and dining venues, yet feels like an exclusive retreat a world away from the urban bustle. This is a rare opportunity to enjoy a lifestyle without compromise, combining the unique features of a home with all of the benefits of a condominium. (id:60626)
Chestnut Park Real Estate Limited
Hazelton Real Estate Inc.
46 Lowther Avenue
Toronto, Ontario
Behind the classic façade of 46 Lowther Avenue lies over 6,000 sqft. of beautifully curated living space designed for modern family life in the heart of Yorkville. Every detail has been thoughtfully planned from the open-concept kitchen that anchors the home, to the spacious family room that opens onto a private, estate-like landscaped oasis. The elegant living and dining room offer sophisticated spaces for entertaining, while the home's generous proportions and timeless finishes create an atmosphere of understated luxury. The primary bedroom is a peaceful retreat with a 6-piece spa-inspired ensuite with fireplace and walk-in closet. Two additional bedrooms and a convenient laundry room complete the second floor. The third-floor loft adds flexibility with two more bedrooms, a full bathroom, and ample storage perfect for growing families or guests. The lower level is designed for both comfort and lifestyle, featuring a nanny/bedroom suite with ensuite, wine cellar, lounge, gym, sauna, and abundant storage. Outdoors, the professionally landscaped backyard invites relaxation with multiple decks and lush greenery - a true escape in the city. Situated perfectly on one of Toronto's most desired and admired tree-lined streets, steps from Yorkville's world class shopping, Michelin Starred dining, and top schools, this residence combines elegance, functionality, and the most coveted downtown address. (id:60626)
Chestnut Park Real Estate Limited
3090 Mathers Avenue
West Vancouver, British Columbia
Welcome to one of Altamont´s signature residences, offering over 7,000 square feet of refined living space on a private 19,000+ square foot lot. Recently renovated, this 5-bedroom, 6-bathroom home captures sweeping ocean and island views, complemented by elegant interiors and thoughtful layout. The main level includes formal and casual living spaces, a media room, and a luxurious primary suite. The lower level opens to beautifully landscaped gardens and a resort-style pool. Located just moments from the beach, this is a rare offering in one of West Vancouver´s most prestigious neighbourhoods. (id:60626)
Royal LePage Sussex
2101 1221 Bidwell Street
Vancouver, British Columbia
The English Bay Penthouse! Full-floor-2,850 sf PH with 1,500 sf of outdoor space with private elevator access and breathtaking all day & night views. Redesigned by Fay Mihailides Design in 2020, it features an 18-ft Wow Fusion kitchen island, Siena tile floors with bronze inlay, rift-cut oak wall panels, Rocky Mountain brass hardware, Moooi padded feature walls and custom alabaster lighting. Private primary retreat includes a spa-like ensuite and secluded patio with water & mtn views. Two additional ensuite bedrooms also boast private patios and mountain vistas. Two large terraces with multiple lounge zones,lush irrigated gardens & a full outdoor kitchen with Heston BBQ. Rare private 5-car garage outfitted with epoxy flooring & smart storage solutions. A true gem! Your only mission is to get home! (id:60626)
Engel & Volkers Vancouver
19433 71 Avenue
Surrey, British Columbia
FABULOUS INVESTMENT OPPORTUNITY! POSSIBILITY OF REZONING TO TOWNHOMES. Come and see this 64,669 sqft property in the Aloha Estates Infill Area Land Use Concept Plan. Great location close to schools, parks, and Willowbrook Mall. This is a chance to be part of a great community. Value is in the land only. (id:60626)
RE/MAX Select Properties
7489 Concession Road 2
Uxbridge, Ontario
An exceptional opportunity to build your dream lifestyle. This land is approximately 230 Acres, including 7650 Third Concession. Approx. 60% of this land is workable farm land, and rented to local farmers on an annual basis. Endless possibilities await in this picturesque Stouffville/Mount Albert area. There are several ponds upon the entry to this property, offering you instant serenity and privacy. This mature treed land has many amenities nearby: various golf clubs such as Mill Run, Goodwood, and Ballantrae are less than a ten minute drive away; Eldred King Woodlands-Stouffville Hiking, and Porritt Tract York Region National Forest less than a fifteen minute drive; and a fifteen minute drive from various Public, Catholic, French immersion, and Montessori school choices. There are plenty of farms around to purchase various produce like fresh fruit, fresh vegetables, local dairy, honey, and more! Close access to HWY 7, and a short drive to Lake Simcoe! (id:60626)
Keller Williams Empowered Realty
7489 Concession Road 2
Uxbridge, Ontario
An exceptional opportunity to build your dream lifestyle. This land is approximately 230 Acres, including 7650 Third Concession. Approx. 60% of this land is workable farm land, and rented to local farmers on an annual basis. Endless possibilities await in this picturesque Stouffville/Mount Albert area. There are several ponds upon the entry to this property, offering you instant serenity and privacy. This mature treed land has many amenities nearby: various golf clubs such as Mill Run, Goodwood, and Ballantrae are less than a ten minute drive away; Eldred King Woodlands-Stouffville Hiking, and Porritt Tract York Region National Forest less than a fifteen minute drive; and a fifteen minute drive from various Public, Catholic, French immersion, and Montessori school choices. There are plenty of farms around to purchase various produce like fresh fruit, fresh vegetables, local dairy, honey, and more! Close access to HWY 7, and a short drive to Lake Simcoe! (id:60626)
Keller Williams Empowered Realty
28 Brian Cliff Drive
Toronto, Ontario
Stunning Contemporary Residence On Coveted Corner Lot In The Bridle Path Area. Meticulously Designed 4+2 Bedroom, 7 Bathroom Custom Home On Expansive Tree-Lined Property. Vast Sunken Garden-Inspired Backyard W/ Heated Saltwater Pool, Terrace Walls, Sprawling Patio & Landscaped Greenery. Commanding Indiana Limestone Exterior, 3-Car Snowmelt Driveway & Dual-Bay Garage W/ Epoxy Flooring & E/V Charger. Premium Security Film On Main & Lower Windows, Elevator Service On All Levels. Beautifully Scaled Principal Spaces W/ Soaring Ceilings & High-End Finishes, Anchored By An Elegant Open-Riser Staircase. Dining Room W/ Full-Wall Glass Wine Cellar, Large Prep Kitchen W/ Premium Appliances, Chef-Inspired Gourmet Kitchen W/ Scavolini Cabinetry, Waterfall Island W/ Seating & Breakfast Area. Exquisite Family Room W/ Walk-Out To Expanded Balcony & Gas Fireplace With Floor-to-Ceiling Natural Stone Surround. Spacious Main Floor Office & Mudroom W/ Custom Cabinetry. Second-Floor Lounge Offers Additional Entertaining Space. Gracious Primary Suite W/ Balcony, Spa-Like 6-Piece Ensuite & Walk-In Wardrobe W/ Bespoke Closets. 3 Generously-Sized Upstairs Bedrooms W/ Ensuites & Walk-In Closets. Full Entertainers Basement W/ Heated Floors, Well-Appointed Wet Bar, Walk-Up To Backyard Retreat, Cedar Steam Sauna, Nanny Suite, Bedroom/Secondary Office, Home Theatre Room & 2 Full Bathrooms. This Luxury Home Is Designed For Family Living Beyond Compare. Perfect Location In Bridle Path-Windfields, Steps From Toronto Botanical Gardens, Crescent School, Granite Club & More. (id:60626)
RE/MAX Realtron Barry Cohen Homes Inc.
1035 Greenwood Place
West Vancouver, British Columbia
This magnificent custom-built residence is located in West Vancouver´s most exclusive British Properties enclave boasting incredible city and ocean views.This Luxury residence is set on a quiet cul-de-sac, offers aprx 7,000 sf of living on 3 spacious lvls and provides an indr outdr lifestyle like no other incorporating every modern amenity one could dream of w comfort, elegance and absolute sophistication.Exceptional quality and extensive concrete const together w an impeccable choice of quality materials define this luxury 6b 8bth home.Featrs incl: 6full Bdrm Suites including a gorgeous Mastr, elvtr to all 3 lvls, resort style swimng pool with spa, nany suite, sauna/steam rm, wine cellar... The gated, professionally landscaped estate includes a two-car garage plus additional parking for 6 (id:60626)
Royal LePage Sussex
4634 W 2nd Avenue
Vancouver, British Columbia
Spectacular Stately Point Grey Home! Just the best street appeal on a magnificent deep lot. Views from upper decks, to city and sea and mountains. Gracious living here with entertainment sized living and dining room. Kitchen updated and ready for the most enthusiastic chef!! And family room overlooking a large south facing back garden. In a prestigious part of Point Grey. These properties not available very often. Here's your chance. (id:60626)
Amex Broadway West Realty

