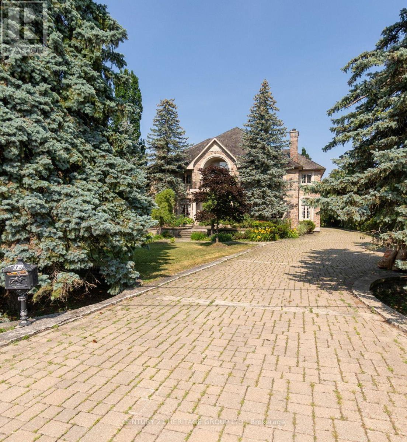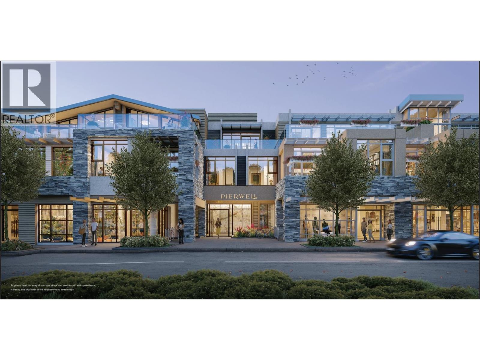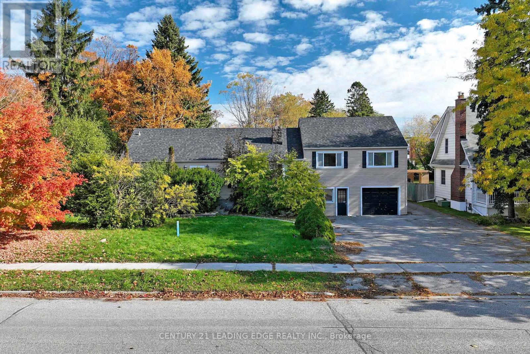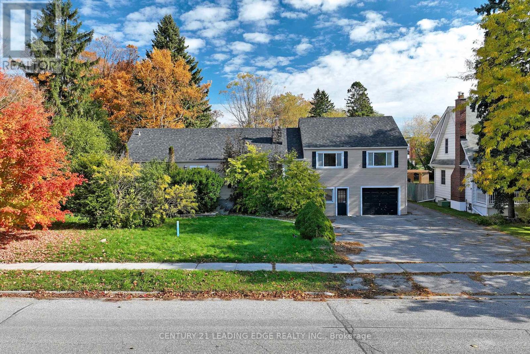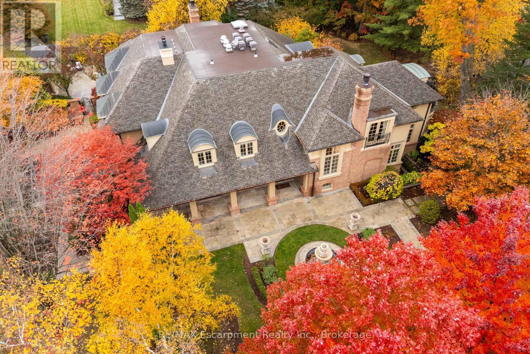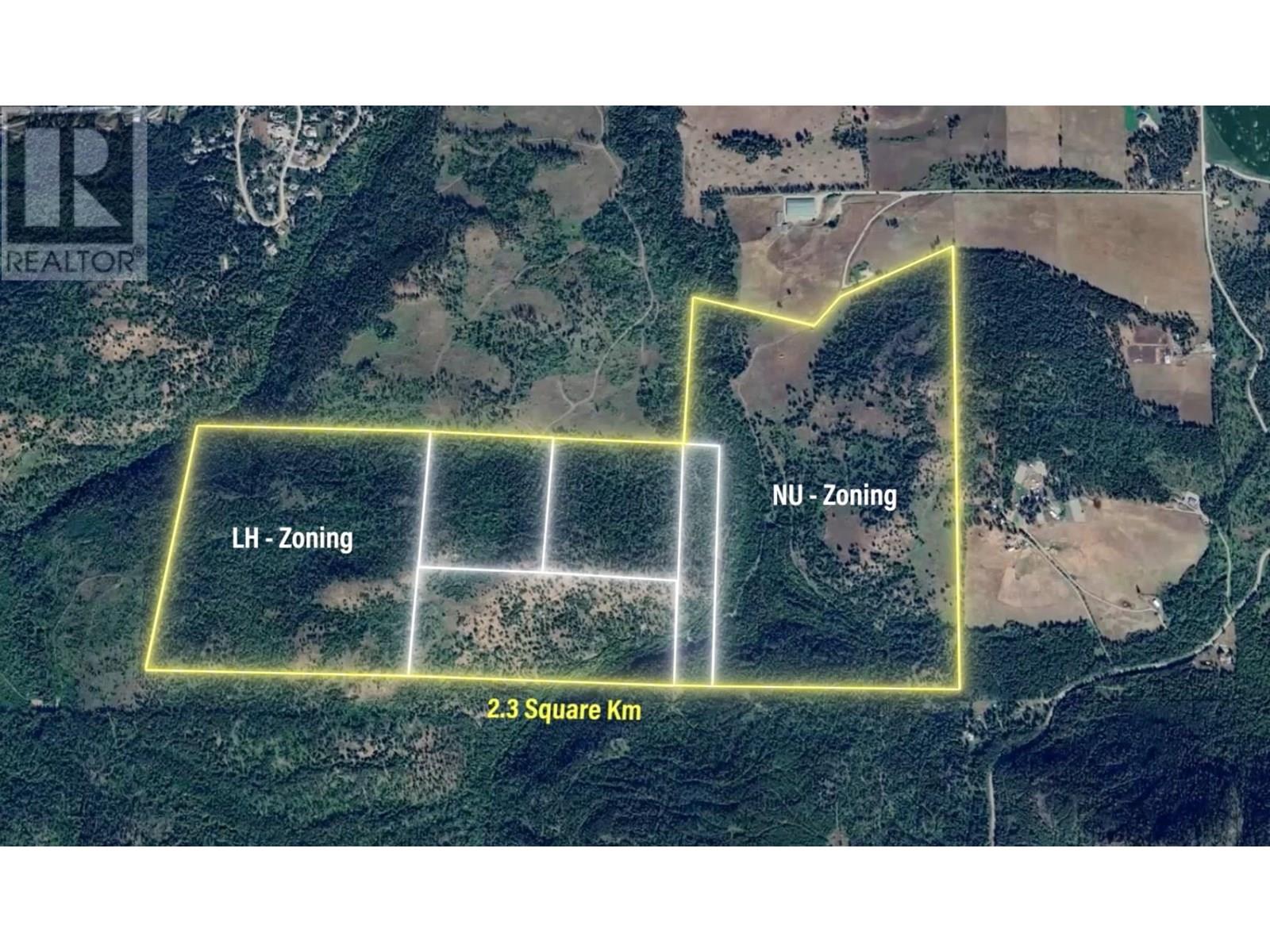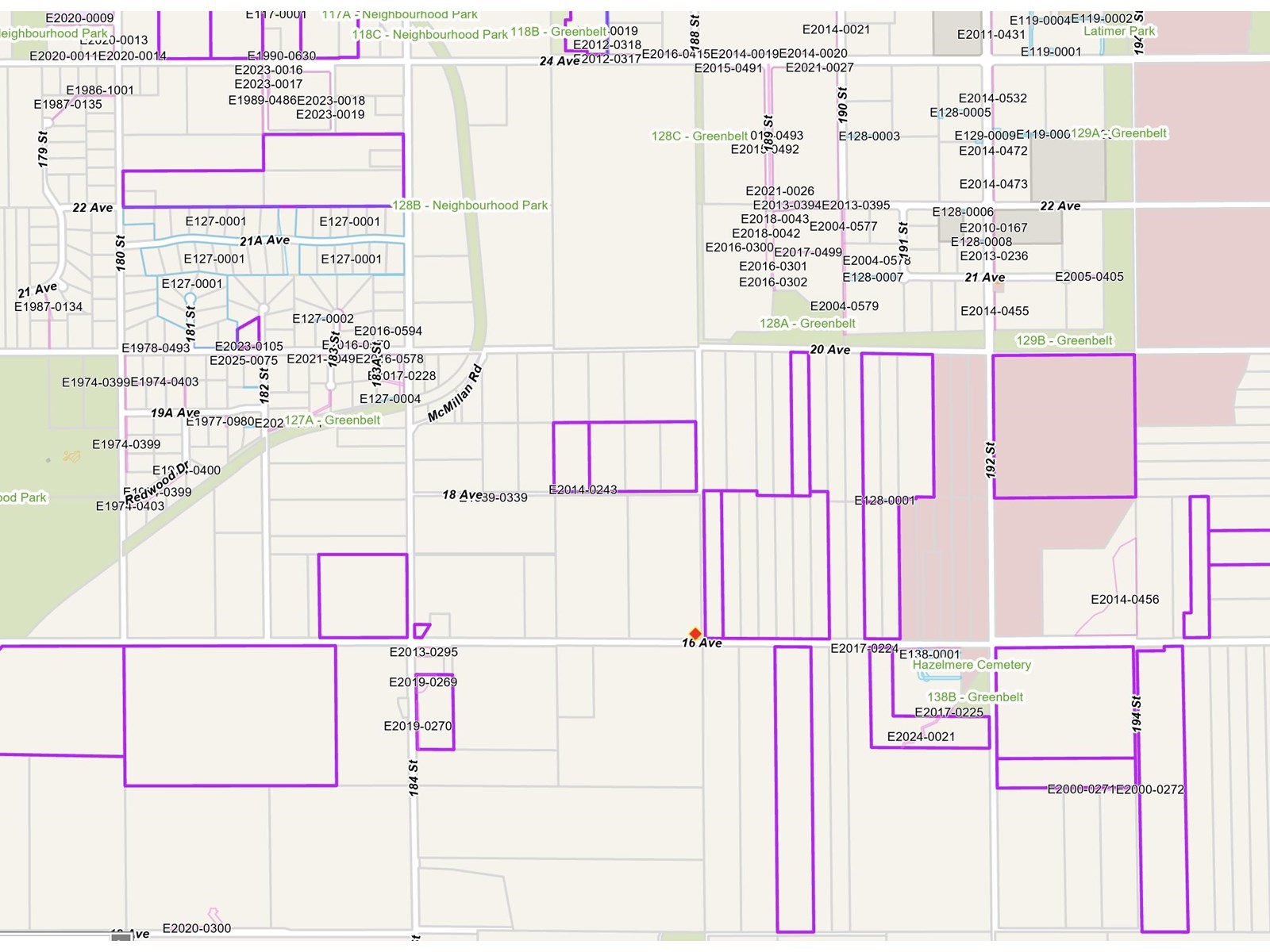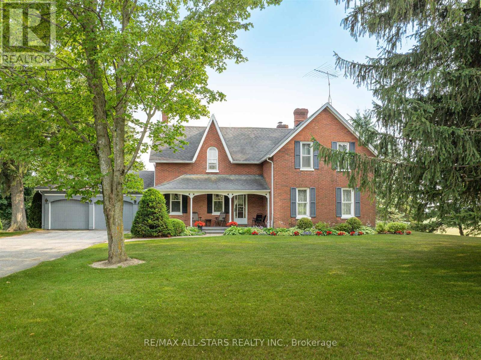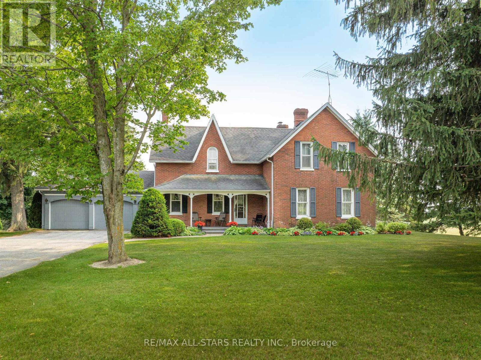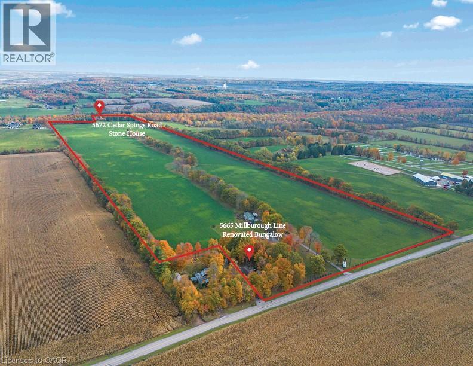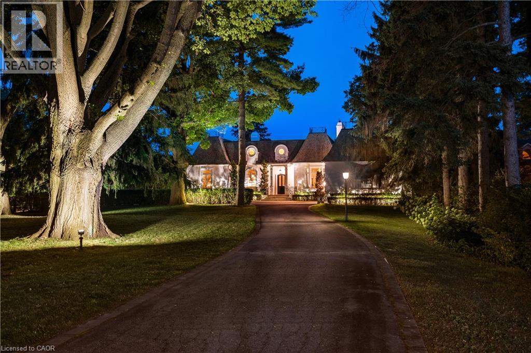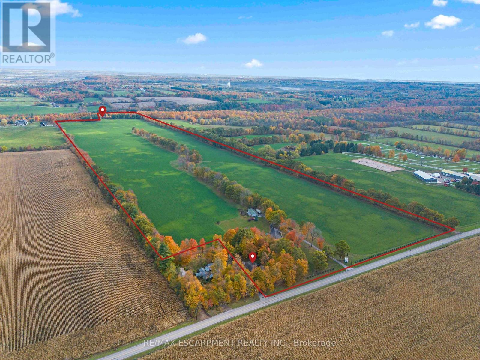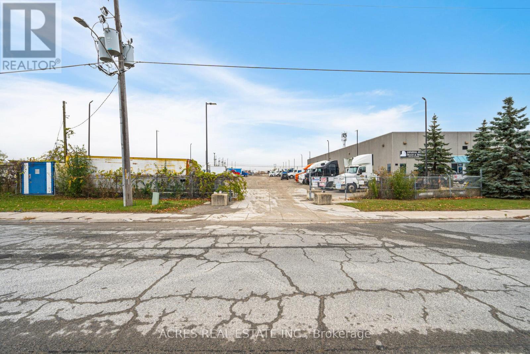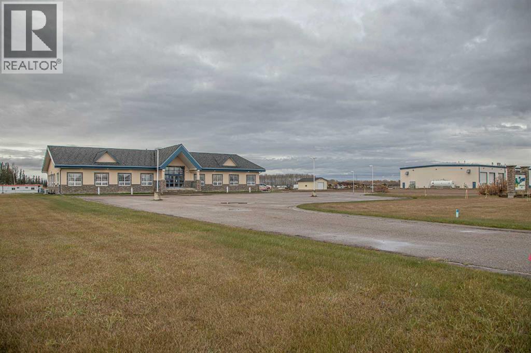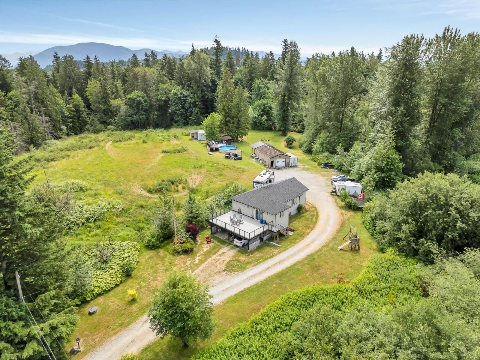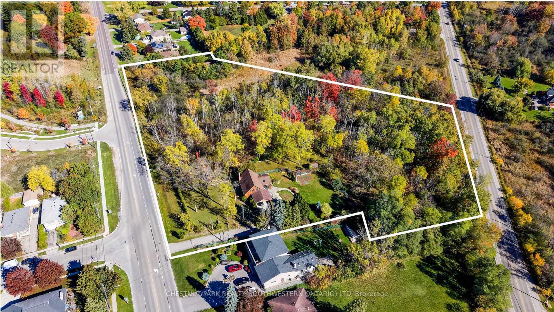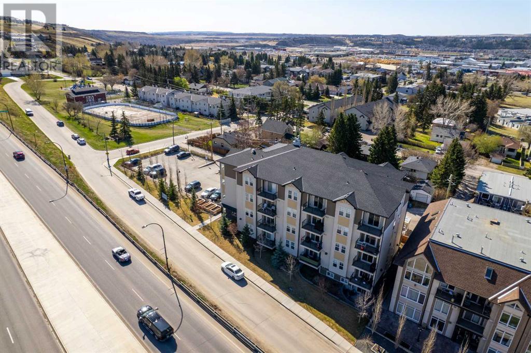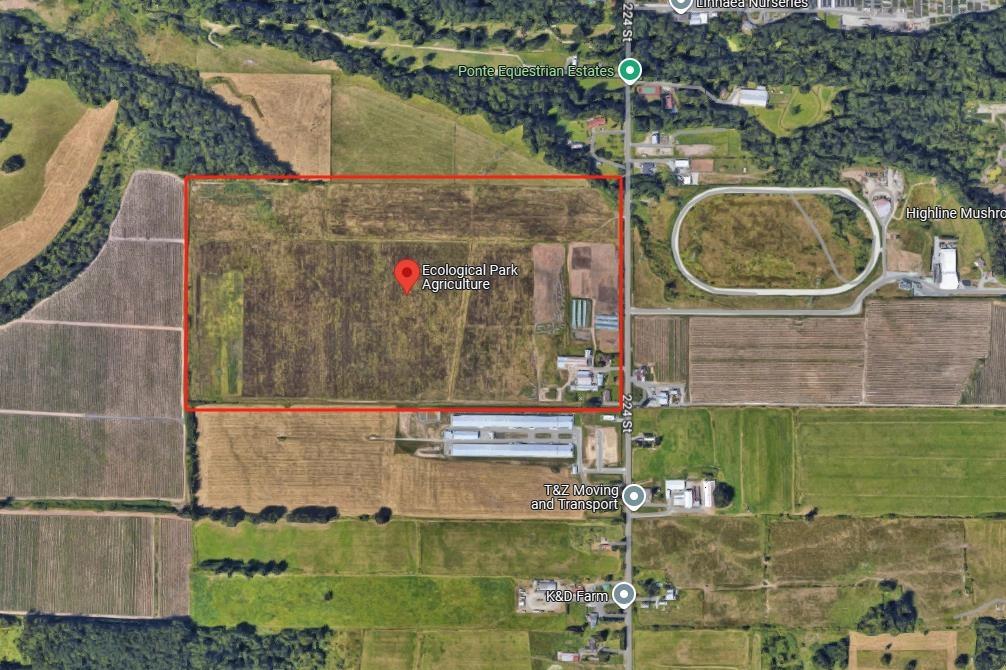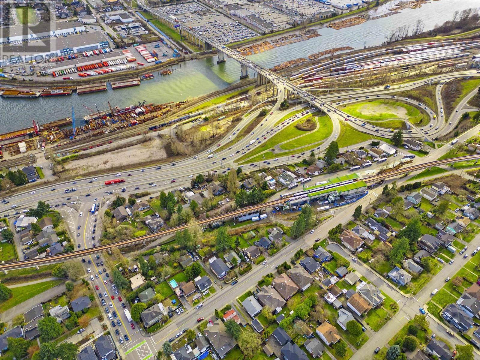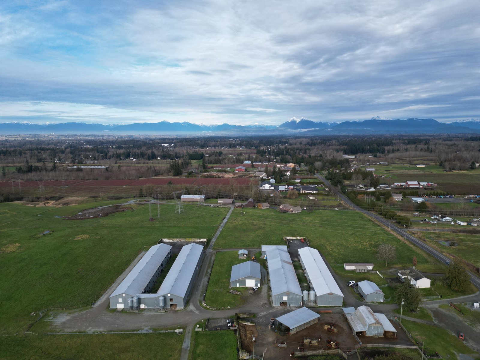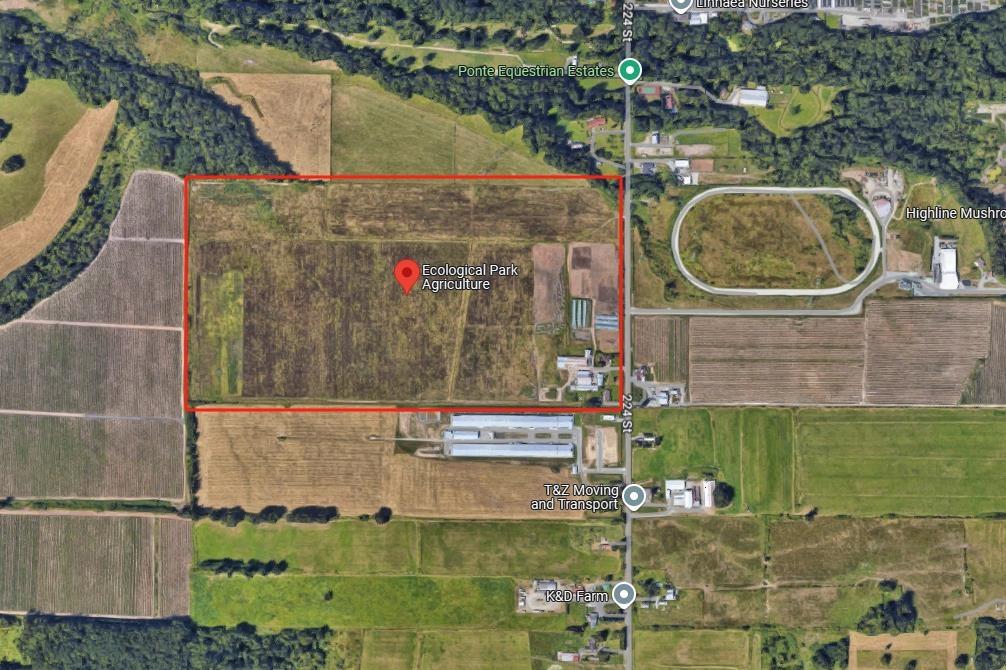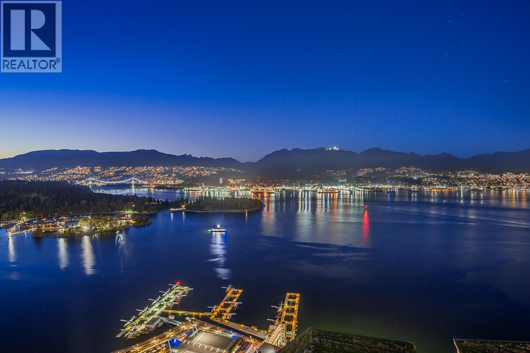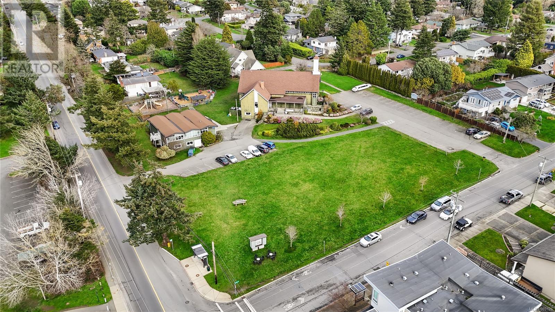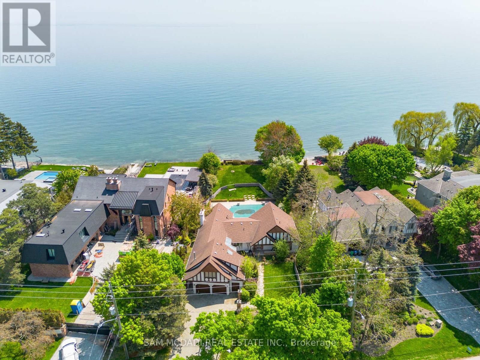34 Maryvale Crescent
Richmond Hill, Ontario
Ravine Ravine Ravine 100 x 380ft Property in South Richvale's Exclusive Enclave, Private Location * Custom Built Residence * Magnificent Ambiance * Designer's Finishings with an eye to detail * Architectural Arched Windows Illuminate the Grandure of this Home * Fully finished top to bottom * Walkouts from Kitchen & Family Room to Terraces overlooking this Spectacular Ravine Lot * Five Parking Garage. Floating staircase leads us to the second level to Primary Suite and Sitting Room with garden views. Four secondary bedrooms all with private ensuites and walk in closets/organisers * Spectacular floorplan with over 13,500 sf (approx) of finished space (incl. lower level). Family or service staircase accesses the recreation room with full walk out to covered terrace and expansive garden to the ravine. Ample space for a billiard table / card table, custom built in bar, media area, cozy fireplace, walk out to garden and covered terraces. Relax in the sauna and hot tub. Includes two bathrooms, 6th bedroom, full 2nd kitchen and dining area.Opportunity to enjoy, entertain and live in this wonderful community with access to shopping, schools and local parks. Minutes to Hwy 407 and 404 (id:60626)
Century 21 Heritage Group Ltd.
Ph2 2490 Marine Drive
West Vancouver, British Columbia
Welcome to Pierwell, a limited collection of 36 oceanside residences in Dundarave Village. Penthouse 2 is a 3 bed 3.5 bath home with 2,171 sqft of interior space on one level, a walk-out 1,222 sqft wrap-around terrace, soaring vaulted ceilings, spectacular Ocean & Mountain views, wine wall, family room and ensuite baths in every bedroom. Interiors by award-winning Cristina Oberti design, Italian-made cabinetry by Stosa Cucine & Inform, Intek closet systems, state-of-the art Gaggenau 400 series appliance package, herringbone oak hardwood flooring, air conditioning. Residents will enjoy exclusive access to the 2-level gym, yoga space, sauna. Includes private 2 car gated garage, EV-ready, storage, and bike storage. 2-5-10 New Home Warranty. Sales Gallery Open Daily 12-5PM EXCEPT Fridays (id:60626)
Rennie & Associates Realty Ltd.
Rennie Marketing Systems
1717 Brock Street S
Whitby, Ontario
Exciting Development Opportunity in the Heart of Port of Whitby! Zoning Approved for a Mixed-Use Building just steps from the Whitby Habour, this land offers exceptional development potential with architectural drawings available and site plan approval expected shortly. The proposed development features: 30 Condominium Units and 4 Semi-Detached Units. Total Mixed-Use Area: 38,966.29 sq. ft. Commercial Space: 1,620.40 sq. ft. Residential Space: 37,345.89 sq. ft. Semi-Detached Units: 13,341.74 sq. ft. total. Parking: 52 spaces for the mixed-use building (including 3 accessible, 45 residential, and 7 commercial) and 8 spaces for the semi-detached units (2 per unit). Perfectly positioned in the heart of the Port of Whitby, this property offers proximity to the water's edge, marina, shops, restaurants, transit, and future growth corridor. A rare opportunity to build a signature development in one of Durham Region's most desirable waterfront communities. (id:60626)
Century 21 Leading Edge Realty Inc.
1717 Brock Street S
Whitby, Ontario
Exciting Development Opportunity in the Heart of Port of Whitby! Zoning Approved for a Mixed-Use Building just steps from the Whitby Habour, this land offers exceptional development potential with architectural drawings available and site plan approval expected shortly. The proposed development features: 30 Condominium Units and 4 Semi-Detached Units. Total Mixed-Use Area: 38,966.29 sq. ft. Commercial Space: 1,620.40 sq. ft. Residential Space: 37,345.89 sq. ft. Semi-Detached Units: 13,341.74 sq. ft. total. Parking: 52 spaces for the mixed-use building (including 3 accessible, 45 residential, and 7 commercial) and 8 spaces for the semi-detached units (2 per unit). Perfectly positioned in the heart of the Port of Whitby, this property offers proximity to the water's edge, marina, shops, restaurants, transit, and future growth corridor. A rare opportunity to build a signature development in one of Durham Region's most desirable waterfront communities. (id:60626)
Century 21 Leading Edge Realty Inc.
1081 Argyle Drive
Oakville, Ontario
An architectural masterpiece by renowned Gren Weis, this exceptional residence offers over 10,000 sq. ft. of luxurious living space on more than half an acre in one of Oakville's most desirable lake-influenced neighbourhoods. Showcasing soaring ceilings, extensive millwork, and superb craftsmanship, the home features spacious, elegant rooms and a seamless flow for entertaining. All bedrooms include ensuite baths, while the lower level impresses with a wine cellar and theatre. Outside, enjoy covered terraces, a built-in outdoor kitchen, luxury cabana, mature gardens, and a stream with bridge surrounded by landscape lighting. A classically inspired front fountain and spectacular landscaping enhance the property's distinguished presence on an important street. Close to top private and public schools, this private estate blends timeless design, quality, and sophistication in a truly remarkable setting. Luxury Certified. (id:60626)
RE/MAX Escarpment Realty Inc.
94 Langford Road
Vernon, British Columbia
This expansive 575+ acre development site consists of 6 individual parcels, offering incredible potential for a variety of projects. While the current zoning is primarily NU (Non-Urban) and LH (Large Housing), the land’s versatility allows for potential small acreage subdivisions or other innovative development ideas. With easy access to surrounding amenities and stunning natural landscapes, this property offers endless possibilities for visionary developers. Whether you’re looking to create a residential community, recreational retreat, or something entirely unique, this prime land is ready for your next big project. (id:60626)
Oakwyn Realty Okanagan
Century 21 Coastal Realty Ltd.
18787 16 Avenue
Surrey, British Columbia
Strategic A-1 Zoned Investment Incredible Opportunity on 16 Avenue own prime land in the highly desirable Hazel-mere corridor, just next to a major Beedie Group commercial development. This property offers outstanding long-term potential for future commercial or industrial rezoning (buyer to verify with City of Surrey), making it ideal for investors, developers, or owner-users looking for strong upside.Situated on high-exposure 16 Avenue, minutes from Highway 99, Pacific Border Crossing, and Campbell Heights Business Park, Surrounded by major infrastructure and active commercial expansion, Flat usable land with excellent frontage and easy access. Don't miss this opportunity. (id:60626)
Century 21 Coastal Realty Ltd.
275 Webb Road
Uxbridge, Ontario
Escape to your own private sanctuary just minutes from Stouffville. This incredible 131-acre farm offers a rare blend of peaceful country living and convenient access to town amenities. The property features a spacious, well-maintained farmhouse and an impressive 10,000-square-foot outbuilding, perfect for hobbyists, business owners, or anyone needing extensive storage. As you Step inside this charming and well-cared-for home, where every window offers breathtaking views of the surrounding landscape. The heart of the home is the large eat-in kitchen, ideal for family meals and gathering. The generous family room with its oversized windows is a bright and welcoming space for relaxation. The elegant living room is a true showstopper, boasting custom trim work, rich hardwood floors, and a grand fireplace with a brick surround that creates a cozy, inviting atmosphere. The finished, walk-out basement includes a spacious rec room, offering additional living and entertaining space. An oversized two-car attached garage provides ample room for vehicles and storage. This home is a testament to quality and care, ready for you to move in and enjoy. The massive 10,000-square-foot outbuilding is a standout feature of this property. It includes a heated shop, making it a versatile space for projects year-round. With vast storage capacity, this building can accommodate all your needs, from housing farm equipment to working on your toys in shop. Imagine the possibilities on this expansive 131-acre property. (id:60626)
RE/MAX All-Stars Realty Inc.
275 Webb Road
Uxbridge, Ontario
Escape to your own private sanctuary just minutes from Stouffville. This incredible 131-acre farm offers a rare blend of peaceful country living and convenient access to town amenities. The property features a spacious, well-maintained farmhouse and an impressive 10,000-square-foot outbuilding, perfect for hobbyists, business owners, or anyone needing extensive storage. As you Step inside this charming and well-cared-for home, where every window offers breathtaking views of the surrounding landscape. The heart of the home is the large eat-in kitchen, ideal for family meals and gathering. The generous family room with its oversized windows is a bright and welcoming space for relaxation. The elegant living room is a true showstopper, boasting custom trim work, rich hardwood floors, and a grand fireplace with a brick surround that creates a cozy, inviting atmosphere. The finished, walk-out basement includes a spacious rec room, offering additional living and entertaining space. An oversized two-car attached garage provides ample room for vehicles and storage. This home is a testament to quality and care, ready for you to move in and enjoy. The massive 10,000-square-foot outbuilding is a standout feature of this property. It includes a heated shop, making it a versatile space for projects year-round. With vast storage capacity, this building can accommodate all your needs, from housing farm equipment to working on your toys in shop. Imagine the possibilities on this expansive 131-acre property. (id:60626)
RE/MAX All-Stars Realty Inc.
5665 Milburough Line
Burlington, Ontario
A rare offering in prestigious rural Burlington — just under 100 acres in the highly sought-after Cedar Springs area. Fronting on both Cedar Springs Road and Milburough Line, this remarkable property combines open, level farmland with mature trees and sweeping countryside views. Currently farmed organically, it offers outstanding potential for continued agricultural use, equestrian pursuits, or future estate development. Two distinctive homes add character: a beautifully renovated four-bedroom bungalow over 3100 square feet, blending modern comfort with rural charm (electrical, plumbing all upgraded, furnace all 2021), and a historic 1800s stone house (with new windows and exterior stone carefully pointed and restored in 2021) offering a glimpse into Burlington’s heritage — ideal as a guest residence. With dual frontage providing exceptional versatility, privacy, and accessibility, this property captures the essence of refined country living just minutes from city conveniences. Future development or severance potential. Considerable investment over the past few years was made into clean up the tree line. An incredible estate/legacy property. (id:60626)
RE/MAX Escarpment Realty Inc.
4410 Lakeshore Road
Burlington, Ontario
Welcome to 4410 Lakeshore Road, a stunning 1.2-acre lakefront estate in Burlington’s sought-after Shoreacres neighbourhood. This custom-built bungalow offers 5 bedrooms (3 on the main level, 2 on the lower level) and 4 bathrooms, with 4,365 sq. ft. of living space on the main floor alone. Inside, you'll find 12-foot ceilings, detailed crown mouldings, and an elegant yet inviting layout. The expansive great room and chef’s kitchen are perfect for entertaining, while the main-floor primary suite provides stunning lake views. The walk-up lower level features a second kitchen, spacious recreation room, and additional bedrooms—ideal for guests or multigenerational living. Step outside to your private oasis: a sparkling inground pool, lush landscaping, and direct access to Lake Ontario, perfect for serene mornings and captivating sunsets. With a detached 2-car garage and parking for 30+, this property offers the ultimate in both luxury and practicality. Located near top-rated schools, parks, and upscale amenities, this exclusive estate combines privacy with convenience in one of Burlington's finest communities. (id:60626)
RE/MAX Escarpment Golfi Realty Inc.
5665 Milburough Line
Burlington, Ontario
A Rare Offering in Prestigious Rural Burlington - Just Under 100 Acres Nestled in one of Burlington's most sought-after rural enclaves, this exceptional property spans just under 100 acres of pristine countryside. Fronting on both Cedar Springs Rd. & Milburough Line, this remarkable parcel offers a rare combination of open, level farmland & timeless character -truly one of the most unique opportunities to come to market. Set amidst the natural beauty & rolling landscapes that define this rural Burlington area, this property captures the essence of country living while remaining just min from city conveniences. The land itself is largely open & level -a rarity in this part of Burlington - bordered by mature trees that provide both privacy & picturesque framing to the expansive views. The fields are currently farmed organically, offering incredible potential for continued agricultural use, equestrian pursuits, or future estate development. The property features 2 distinct homes, each with its own story & charm. The primary residence is a beautifully renovated 4-bedroom bungalow, thoughtfully updated to combine modern comforts with rural charm. Spacious & light-filled, it offers a welcoming interior ideal for family living or weekend retreats. A large detached garage provides ample space for vehicles, equipment, or hobby use, making it perfect for those who appreciate both functionality & style. Tucked quietly into the hillside of Cedar Springs, the second dwelling is an enchanting stone house dating back to the 1800s. Steeped in history & character, this home offers a glimpse into Burlington's heritage - a perfect guest house, caretaker's residence, or future restoration project for those who appreciate the craftsmanship of a bygone era. With frontage on both Milburough Line & Cedar Springs Rd., this property offers exceptional versatility & accessibility. The dual road exposure presents endless possibilities for layout, privacy. Luxury Certified. (id:60626)
RE/MAX Escarpment Realty Inc.
1185 Cardiff Boulevard
Mississauga, Ontario
Excellent purchase opportunity at Dixie & Derry in Mississauga. A Rare Find 1.367 acres of land Exceptionally positioned in a prime location. Generous M2 zoning that permits full outside storage. Ideal for trucking / transportation terminal, container operations, equipment rental facility, dump truck parking, Investment etc. The site offers high functionality to many heavy industrial users including but not limited to, trucking and transportation uses and equipment and supply yards. Fully lit and securitized yard with gate and perimeter fencing. Conveniently located near various highways 401,403,407, 410, 427, Toronto Pearson International Airport and an amenity-rich neighbourhood with immediate access to public transit. Professionally owned and managed. Great Value, Incredibly Unique Opportunity, Tentative possession date 90 Days. Vacant possession on closing. Fenced + gated + improved yard. Ideal for turn-key use. (id:60626)
Acres Real Estate Inc.
11004 97 Street
High Level, Alberta
Could you imagine running your successful business all under one roof and yardsite on over 43 acres ,while still have plenty of space to grow your business? This property showcases above standard offices and shops. The main office building boasts over 7400 sq ft on the top level with a general reception area ,stunning fireplace, 16 private offices, staff kitchen,boardroom, four washrooms as well as a file room, heated with dual heating system, forced air on main as well as in-floor heat in the basement area which will be perfect for your expansion as your business grows. The heated steel frame concrete shop boasts over 20,000 sq ft finished with metal clad and concrete block construction and is home to nine overhead doors in the back ,seven overhead doors in the front allowing easy access for all the equipment ,plus ten man doors, this building has been divided into 8 bays,including a wash bay,two larger repair bays, two small repair bays, and the shop is equipped with two 5-tonne cranes as well as two 7-tonne cranes, add to this a 2000 sq. ft. office space including a boardroom,kitchen and meeting room. There is an additional 3200 sq ft cold storage building as well as a few other outbuildings. This property is on the main highway 35 frontage, giving optimal exposure. The rest of the grounds had gravel added giving easy development to expand. If you have been looking for a very well maintained property ,that offers all the square footage and space for your business to be successful and grow then you will want to make sure you do not pass this property by... (id:60626)
RE/MAX Grande Prairie
33506 Ihles Avenue
Mission, British Columbia
A unique 9.41-acre retreat at the end of a quiet street, surrounded by nature and designated in the OCP for Future Employment Lands. This 3-bed, 2-bath home with office was fully renovated in 2010 and refreshed in 2021. A separate 1-bed suite offers extra flexibility. Upgrades include a 2-year-old roof and electric heating. Enjoy an above-ground pool, a 200 AMP shop, a pavilion, a bunkhouse, and a tiny home with utilities. Two septic systems, city water, and 4 acres of usable land with scenic trails make this an exceptional lifestyle and investment opportunity. Great for multigenerational families! City Open to Re-Zoning. (id:60626)
RE/MAX Treeland Realty
Marcus & Millichap
705 Eramosa Road
Guelph, Ontario
ATTENTION DEVELOPERS! Rare ~5.99-acre corridor site in the City of Guelph with outstanding redevelopment potential. Located at 705 Eramosa Rd, this property sits along a key intensification corridor and can support a range of residential forms (subject to municipal review). Close to Downtown Guelph, Guelph Lake, schools, parks, shopping and transit - an exceptional and flexible opportunity for builders, investors and developers in one of the city's most desirable locations. Consulting planner concept and data package available upon request. (id:60626)
Chestnut Park Realty(Southwestern Ontario) Ltd
213 Mountain Street
Cochrane, Alberta
We are pleased to offer for sale an opportunity to acquire a 100% freehold interest in The Milroy, a 26 unit apartment building in Cochrane, Alberta. The Milroy is comprised of 24 two bedroom units and two three bedroom units situated on a 23,065 square foot site offering 35 surface parking stalls. The Milroy is well located in Downtown Cochrane within walking distance of historic downtown which offers excellent dining and entertainment options as well as shopping. In addition, the COLT regional transit station is approximately 600 meters away, offering public transit to Calgary and within Cochrane. Prospective purchasers are invited to submit offers that will be reviewed as they are submitted. (id:60626)
Century 21 Masters
3345 224 Street
Langley, British Columbia
Rare opportunity to own 80 acres in Campbell Valley near residential areas. Fertile land with a 110-gallon well, ready for organic vegetable farming. Zoned RU-3, with potential to subdivision. Livable house includes a second house, plus numerous outbuildings, such as a 20,000+ SF barn and a 4,000+ SF workshop. The land benefits from an excellent organic fertilizer supply, making it ideal for organic farming. Offers significant income potential and multiple possibilities for agricultural or developmental use. A rare find with prime location and resources for sustainable farming or future investment opportunities. (id:60626)
Sutton Group-West Coast Realty
2005 Marine Way
New Westminster, British Columbia
Developer & Investor Alerts - Land Assembly - An incredible opportunity awaits you in New Westminster! Transit-Oriented investment opportunity in a prime location adjacent to 22nd street skytrain Station. Recently announced, Bill 47 (Transit-Oriented Areas) will designate the subject properties for a condo tower at a minimum height of 20 storeys and minimum density of 5 FSR. This prime location presents a collection of 32 houses and can be sold on small group of homes. List price is per house. Situated just steps away from the Skytrain station, this property offers unparalleled convenience for future residents. Permission required to walk on property. Buyer to verify the OCP and City of New Westminster for zoning and all inquiries. (id:60626)
Exp Realty
2535 240 Street
Langley, British Columbia
Going Concern Broiler Farm on nearly 20 acres in Langley! This turnkey operation boasts 4 two-storey barns with a total capacity of over 160,000 birds: 42.5 × 228 ft, 50 × 200 ft, and two 50 × 260 ft barns. Equipped with Maximus Computers, Cumberland feed pans, Ziggity drinkers, and Re-Verber-Ray tube heating. The property features 2 separate 400-amp services, 2 drilled wells, 2 natural gas standby generators, and revenue from a cellular tower. Residential buildings include a solid family home with a 1-bedroom suite and a mobile home for staff. Additional structures include two shops (40 × 72 ft and 30 × 40 ft), a hip roof barn, and a cow barn. High, dry land is prepped for expansion. Approx. 85,000 birds of BC broiler chicken quota available at market price! (id:60626)
B.c. Farm & Ranch Realty Corp.
3345 224 Street
Langley, British Columbia
Rare opportunity to own 80 acres in Campbell Valley near residential areas. Fertile land with a 110-gallon well, ready for organic vegetable farming. Zoned RU-3, with potential to subdivision. Livable house includes a second house, plus numerous outbuildings, such as a 20,000+ SF barn and a 4,000+ SF workshop. The land benefits from an excellent organic fertilizer supply, making it ideal for organic farming. Offers significant income potential and multiple possibilities for agricultural or developmental use. A rare find with prime location and resources for sustainable farming or future investment opportunities. (id:60626)
Sutton Group-West Coast Realty
4602 1011 W Cordova Street
Vancouver, British Columbia
This sensational sub penthouse is located at downtown Vancouver's most prestigious address, the Fairmont Pacific Rim Residences. Four of Vancouver´s most spectacular views unfold in perfect harmony: the majestic North Shore Mountains, the dynamic city skyline, radiant sunsets over English Bay, and the quiet beauty of sunrise at dawn that feels entirely yours. The 1350+ sqft of outdoor space, complete with two fire features, is rivalled only by the sleek interior featuring Corian millwork, magnificent white marble ensuites, grand foyer & expansive great room. A complete suite of Integrated Miele & Subzero appliances, & Boffi cabinetry enhances the open kitchen. Enjoy 2 large bedrooms, plus an office. Must have lighting & blind automation, plus A/C elevate the comfort of a Fairmont branded luxury living experience, complete with spa, gym, 24 hour concierge & more. (id:60626)
Sotheby's International Realty Canada
1806 San Juan Ave
Saanich, British Columbia
Located at 1806 San Juan Avenue in Saanich, BC, this 2.02-acre corner property is a prime redevelopment opportunity in the desirable Gordon Head neighbourhood. Currently home to a well-maintained church with 8861 finished sqft and annex building, the site offers potential for mixed-use residential development, including townhouses, commercial spaces, and multifamily units. Its sloping topography has been incorporated into preliminary development plans, and the property benefits from excellent accessibility to schools, parks, and commercial hubs. While redevelopment presents the highest value, the existing church structure is well-suited for adaptive reuse, such as continued religious use or transformation into a community hub. Surrounded by a mix of residential and institutional properties, the site aligns with local planning guidelines and market trends, making it a strong candidate for urban renewal and community-serving initiatives. (id:60626)
Rennie & Associates Realty Ltd.
1588 Watersedge Road
Mississauga, Ontario
Immerse yourself into one of South Mississauga's most coveted streets with only a few select waterfront properties offering unobstructed tranquil views of Lake Ontario and Toronto's mesmerizing city skyline. This rare offering sits on a private, over half an acre lot, with plans to construct an architectural masterpiece boasting over 7,700 square feet above grade. An absolute must see with private steps leading to a secluded beach for some rest and relaxation. Don't delay on this amazing, once in a lifetime opportunity with riparian rights! *Drawings available upon request* (id:60626)
Sam Mcdadi Real Estate Inc.

