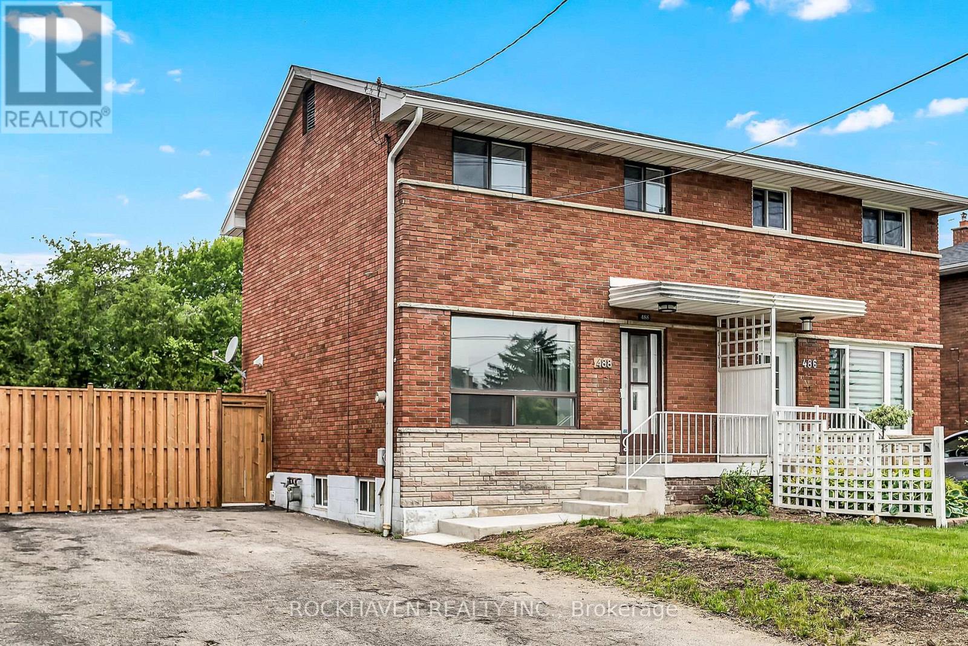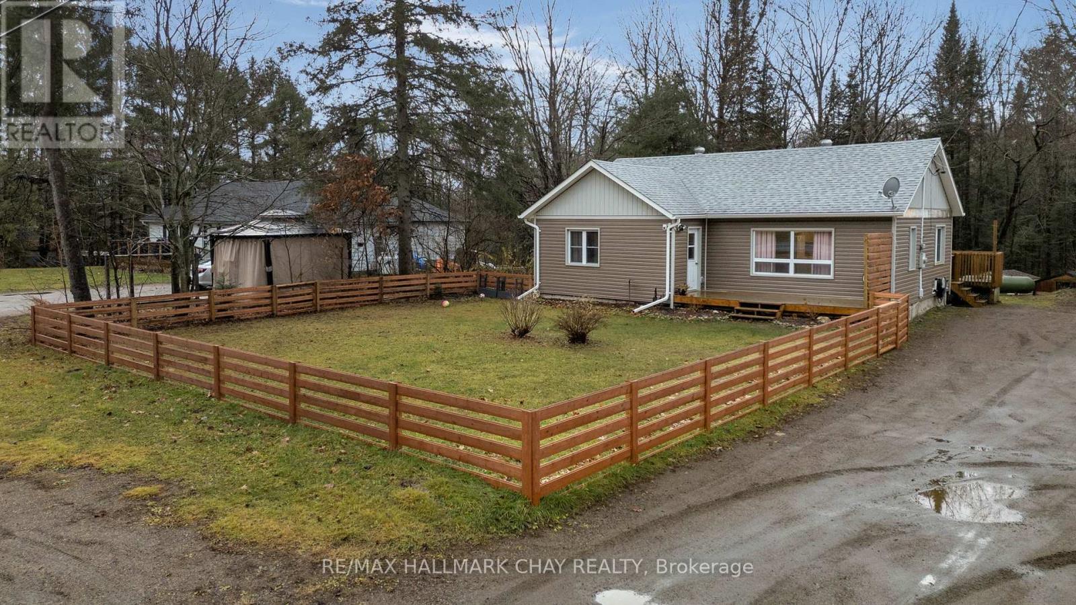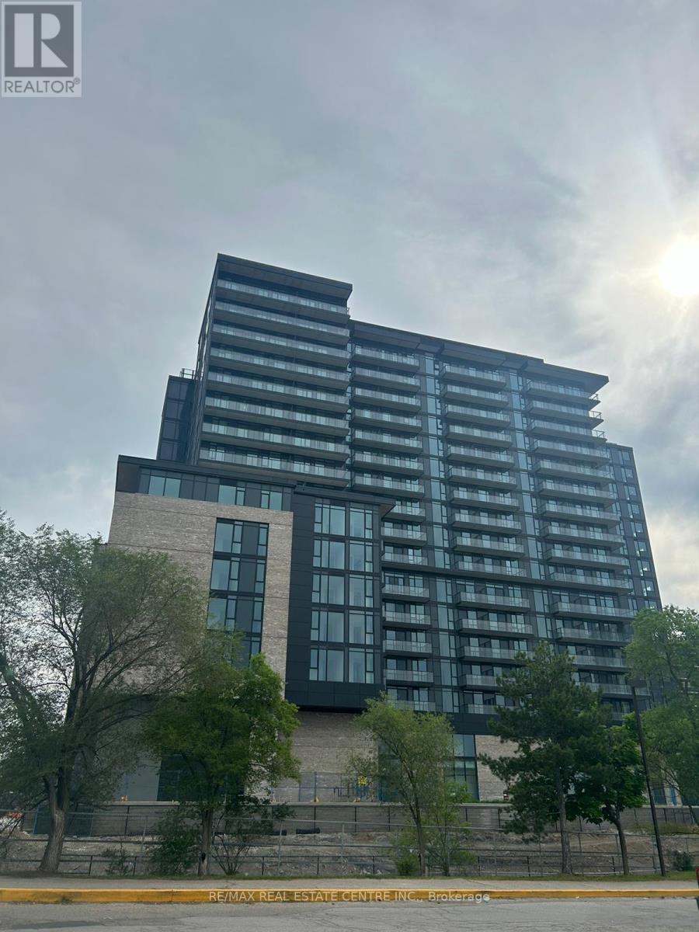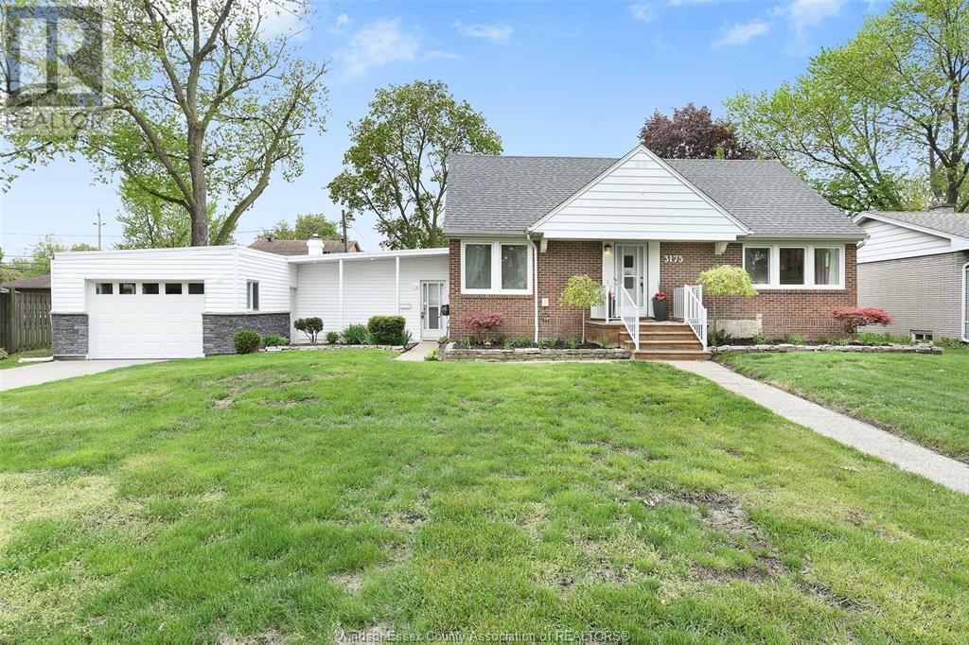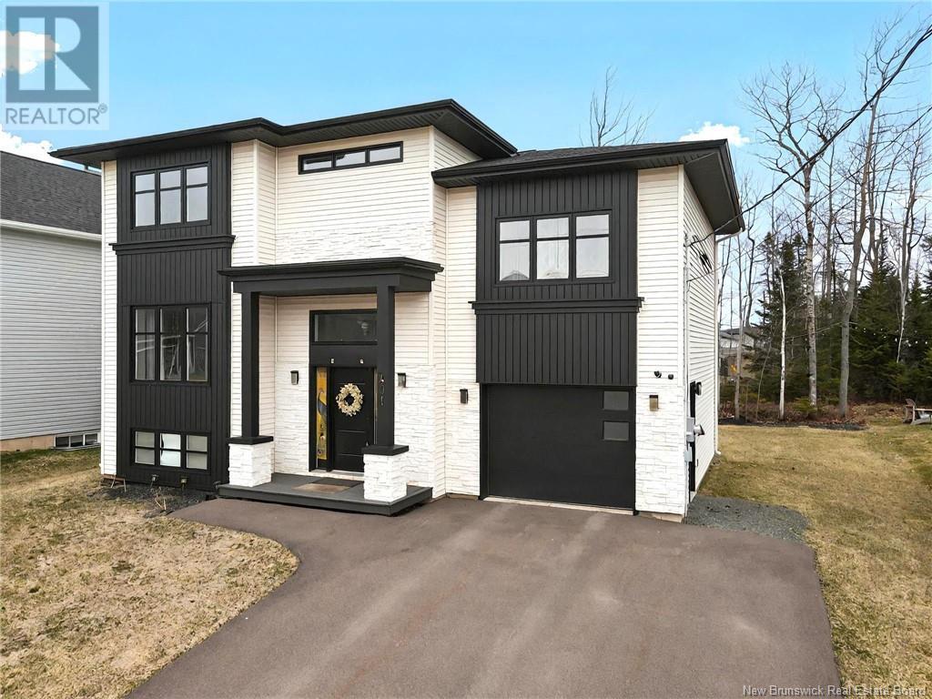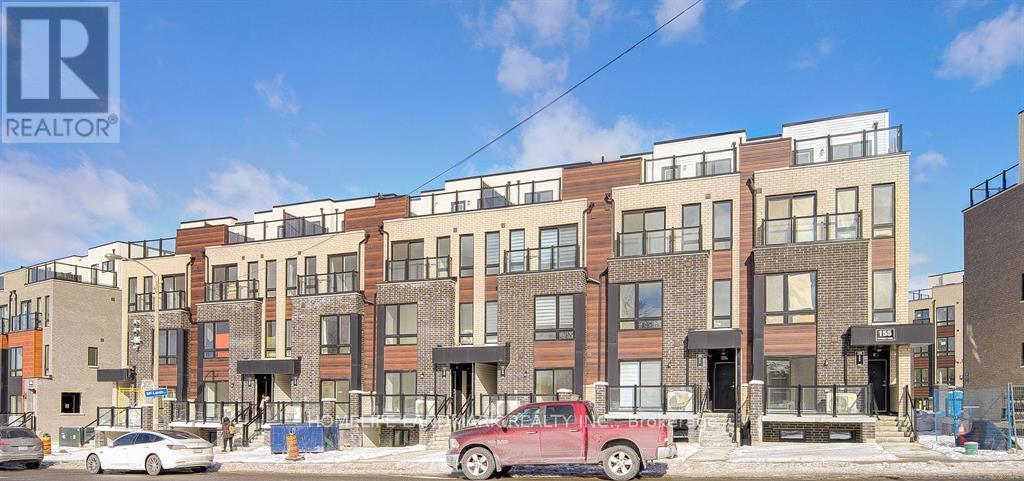525 Erinbrook Drive Unit# C062
Kitchener, Ontario
1 Year Free Condo Fee credit!!!! Welcome to the Renee, a modern 1392 sq. ft. second and third floor unit in the Stacked Condo Townhomes at the Erinbrook Towns! This unit offers 3 bedrooms, 1.5 bathrooms, and a dedicated parking space. The second floor features an open-concept living room, a modern kitchen with a dinette, and a powder room. Enjoy the covered balcony for outdoor relaxation. The third floor includes a principal bedroom, two additional bedrooms, and a main bathroom. Stunning quality finishes including an appliance package. These units are ENERGY STAR® certified and a Bell Internet Package is included in Condo Fees. If you enjoy a lock-and-go lifestyle with little to no maintenance, then a condo villa is perfect for you! Say goodbye to shoveling snow and mowing the lawn, and spend more time doing what you love most. Please visit the Sales Centre located at 155 Washburn Drive Monday-Wednesday from 4-7pm and Saturday & Sunday from 1-5pm. First-time Homebuyer Deposit plan available for qualifying purchasers! *Colour selections/finishes/upgrades have been selected by our award-winning design team and are reflected in the pricing. Please reach out to the Salesperson for more information. (id:60626)
Coldwell Banker Peter Benninger Realty
RE/MAX Twin City Realty Inc.
1079 Bay Street Unit# Lot B
Port Rowan, Ontario
New construction located in the gorgeous Lakeside community of Port Rowan! This modern semi-detached home to be built by Don Field & Sons. Stylish exterior finishes w/stone on the front, board & batten, inviting front entrance with covered porch. Large foyer welcomes you into this bright home, the open staircase to the basement allows for additional living space you may discuss & negotiate with the builder. The open concept layout features a kitchen w/ island and lots of cupboards ever serious cook will love, dining rm you may step outside to a covered deck overlooking your spacious backyard. The primary bedrm offers a 4 pc ensuite & walk-in closet. The 2nd bedrm, 4 pc bath, main floor laundry plus garage entrance complete this spacious home. The basement has large windows creating the potential for a nice bright space. A rough-in for a future bath in included. The listing price does not include a fully finished basement, but this could be incorporated into the purchase, if desired. Don Field & Sons Construction is built on the firm foundation of experience & well developed skills building homes since the 1950s. As second generation builders they keep up to date on the latest building techniques, materials, methods & equipment building homes that will last well into the future. Close to all town amenities, marinas, golf, hiking trails birding, wineries and the sandy beaches of Long Point and Turkey Point. Photos are of the previously built model semi. (id:60626)
Coldwell Banker Homefront Realty
599 Cartographe Street
Ottawa, Ontario
Welcome home to 599 Cartographe St., in the heart of Orleans! Beautiful, modern 2 bedroom plus den end unit townhome, with thousands in upgrades, situated on a large corner lot. Step inside the main level, which includes an office/den, powder room, inside entrance from the garage, a closet and access to the basement. A perfect quiet area for working at home, or a study area for students. The 2nd level offers a fully functional and spacious open concept, versatile layout including living/dining room area with hardwood flooring, and kitchen. The kitchen boasts stainless steel appliances, a large working island with sink and dishwasher, granite countertops, plenty of dark, rich cabinetry, and a pantry. The bright, and spacious living room area features built-in wall to wall recessed cabinetry with countertop, making this a perfect area for your entertainment needs, or an extension of the kitchen. Step outside onto the balcony to relax and enjoy the northern views. The 3rd level features 2 bedrooms, a full bathroom, and convenient laundry room. The Primary bedroom includes a 3 piece ensuite, and 2 closets. The basement is an added bonus with a utility sink, and insulated unfinished area, perfect for all your storage needs. Plenty of parking options nearby, and close to many amenities including shopping, transit, parks, and schools. (id:60626)
Grape Vine Realty Inc.
488 Upper Kenilworth Avenue
Hamilton, Ontario
Great east mountain location. Freshly renovated from top to bottom - new kitchen, bathrooms, flooring, interior doors, light fixtures, dishwasher, furnace and AC, entrance and backyard cement staircases, cement patio, fence, and more. Move in ready! (id:60626)
Rockhaven Realty Inc.
625 9009 Cornerstone Mews
Burnaby, British Columbia
LOCATED ON TOP OF BURNABY MOUNTAIN. THIS IS THE HUB BUILDING, BOASTS MODERN DESIGN ELEMENTS. OPTIMIZATIONS INCLUDE HIGI EFFICIENCY FEATURES, SUCH AS HIGH EFFICIENCY WI NDOWS WHICH HAVE A GEOTHERMAL HEAT RECOVERY SYSTEM IN ORDER TO SAVE ENEl HUB BUILDING IS POSmONED DIRECTLY ABOVE NESTOR MARKET, STEPS TO ALL AMNENmES, SUCH AS DAY CARE, ELEMENTARY SCHOOL, StMEDICAL CENTRE, RESTARANTS & SERVICES . THIS IS A BRIGHT AIRY 2DRMS CORNER UNIT ON HIGHER FLOOR WITH INSUITE LAUNDRY & LA L- SHAPED BALCONY .GREAT FOR INVESTORS OR OWNER OCCUPIERS. CURRENTLY RENTED TO A MONTH TO MONTH TENANT RENTALS ALLOWE PETS WITH SOME RESTRICTIONS 24HOURS NOTICE REQUIRED FOR VIEWIMG. (id:60626)
Sutton Group-West Coast Realty
1612 Rangeview Drive Se
Calgary, Alberta
Discover this stunning extensively upgraded new-build home in the vibrant, up-and-coming community of Rangeview—a unique garden-to-table neighborhood with future parks, playgrounds, schools, and community gardens featuring a FRONT PORACH, a SIDE ENTRANCE, 3 BEDROOMS, a BONUS AREA, a SMALL OFFICE at the MAIN FLOOR, LVP ON THE MAIN and UPPER FLOOR, and a lot more to explore.. Thoughtfully designed, this 1,539 sq. ft. single-family lane home blends modern luxury with practical functionality, making it ideal for first-time buyers. The open-concept floor plan features a side entrance, 3 bedrooms, 2.5 bathrooms, a den, and a bonus room. The elevated kitchen is a standout, boasting a large center island with a flush eating bar, stainless steel appliances, and a sleek slide-in smooth-top range. It flows seamlessly into the spacious dining area, overlooking the bright and inviting Great Room. Upstairs, a generous bonus room leads to two bedrooms, a full bath, a convenient second-floor laundry, and the primary suite with a walk-in closet and a 4-piece ensuite. The lower level includes a 3-piece rough-in for future customization, featuring a side entrance and 1 large window. Conveniently located minutes from South Campus Hospital, the YMCA, shopping, dining, entertainment, and more! (id:60626)
Prep Realty
13045 Highway 35 Highway
Minden Hills, Ontario
Calling all first time buyers, down sizers, and anyone looking for a turn-key home! Having undergone a complete transformation in 2017 this 3 + 1 bedroom bungalow offers terrific value and theres nothing to do here but move in and enjoy! Conveniently located just a few minutes from town this home sits on just over half an acre and offers nearly 2000 sq ft of finished living space. The entire property was overhauled in 2017/2018 so all of your cosmetic finishes as well as your big ticket items (septic, Well pump/water line, furnace, windows, doors, roof etc) have been replaced recently. On the main level you will find open concept living space which flows beautifully from the kitchen (with white shaker cabinetry and large breakfast island) into the oversized living room. 3 terrific sized bedrooms and a 4 piece bath round out this level and there are laminate floors throughout. In the lower level you will find a large rec room/family room which is perfect for movie night, a 4th bedroom, newly finished 2 piece bath as well as plenty of storage. Outside you will find a fenced front yard which is perfect for the 4-legged friends, a raised rear deck with gazebo, as well as some great space to have a fire and entertain. The driveway conveniently wraps all the way to the back of the property where you will find space for all of your outdoor storage needs. If you operate a business or have the need to store equipment this will be the perfect spot. (id:60626)
RE/MAX Hallmark Chay Realty
1307 - 86 Dundas Street E
Mississauga, Ontario
Immerse yourself in the epitome of urban living within a pristine, brand-new (16 months old)development nestled in the highly coveted Dundas and Hurontario neighborhood. Revel in the grandeur of this expansive unit, boasting 646 square feet of living space, complemented by a balcony that offers panoramic views. Step into a world of refined elegance with modern finishes that adorn every inch of this stylish residence. Your lifestyle is elevated with an impressive array of amenities, including a 24/7 concierge, party room, a chic lounge, and an outdoor terrace that captures the serene beauty of Cooksville Creek. The terrace features cabana-styles eating and a BBQ dining area. Indulge in the well-appointed co-working lounge or maintain your fitness routine at the state-of-the-art fitness center equipped with a personal trainer workstation, cardio and weight machines, and a designated yoga/stretch area. Located minutes from the upcoming LRT, Celebration Square, Square One, Sheridan College. (id:60626)
RE/MAX Real Estate Centre Inc.
3175 Randolph Avenue
Windsor, Ontario
Suburban oasis on a DOUBLE WIDE lot to escape your daily grind! Welcome home to this multi-level, brick, completely updated and landscaped home that will give you and your family everything you need for years to come. Walk your kids to Glenwood Elementary or Vincent Massey, bike the nearby trails, or cool off in your own private 40x20 heated in-ground pool, this family home has everything you desire. Located on a quiet street with easy access to the EC Row or the Ambassador and Gordie Howe bridges via 401, Walmart, all 5 banks, Shoppers, Tim Hortons, restaurants, Walk-in clinic, pharmacies and so much more. Charming on the outside but quietly large on the inside, get ready to be impressed by the stunning kitchen by Waynes custom woodcraft, updated bathrooms and multiple levels that allow privacy for all members of the family. And that's all before you even enter your backyard. Call listing agent for full list of renovations and furniture included in sale or better yet - Book your showing today and lets make this Oasis YOUR home! Offers will be reviewed as they come. Listing agent is Seller. (id:60626)
Jump Realty Inc.
401 Maplehurst Drive
Moncton, New Brunswick
Welcome to this gorgeous 4-bedroom, 2.5-bathroom home, where style and functionality meet in perfect harmony. The spacious layout is flooded with natural light and is ideal for both everyday living and entertaining, featuring a beautiful kitchen with stunning cabinetry, an oversized island, quartz countertops and large pantry, creating a chefs dream space. The open-concept design flows effortlessly from the kitchen into the dining and living areas, offering plenty of room for family gatherings or cozy nights in. A large entryway and half bath complete the main living area. The four generously sized bedrooms provide comfort and privacy, including a luxurious master suite with large walk in closet and custom organizers, a well-appointed en-suite bathroom with double vanity. The second full bath is beautifully designed and also features a large double vanity and stunning finishes. The lower level offers a large family room and ample storage. Step outside into the tastefully landscaped backyard, which backs onto serene green space, offering a tranquil, natural setting perfect for relaxation or play. This home is situated in a highly desirable neighborhood, just a stones throw from top-rated schools, parks, and local amenities. Dont miss your chance to own this modern gemschedule a tour today! Most furnishings can be negotiated as part of the sale. (id:60626)
3 Percent Realty Atlantic Inc.
5 - 155 Tapscott Road
Toronto, Ontario
A-M-A-Z-I-N-G! Brand NEW Bright & Spacious 2 Bed + 1 Bath Condo Townhouse Located In A Highly Desirable Quiet And Safe Neighborhood In Scarborough. Magnificent Outlook. Very Low Maintenance Fees. Open Concept Living, Dining And Kitchen Area With Cozy Sunken Patio. Quartz Kitchen Counter, Stainless Steel Fridge, Microwave, Stove and Dishwasher, En-suite Laundry. The Large Bedrooms Include Ample Closet Space. Comes With A Designated Parking Spot. Access To Underground Parking Garage Is Conveniently Located Close To The Unit. Located Close To Hwy401/ Neilson Rd, 7 Minuets To University Of Toronto, 4 Minutes To Centennial College. Steps To Grocery Shopping, Schools, Parks, And Public Transit. Perfect Home For A Small Family, First Time Buyer And Investors. Don't Miss It! (id:60626)
Homelife Landmark Realty Inc.
2702 - 50 Ordnance Street
Toronto, Ontario
Welcome to Playground Condos, the Luxurious Urban Boutique Residences. This bright & spacious 1+Den is fully upgraded with builder's upgrades to custom roller shades, floor-to-ceiling windows flooding the space with natural light & breathtaking views from every corner of your wraparound balcony (Lake & CN Tower views), ideal for unwinding or entertaining. Upgraded quartz countertops, main bath with soaker tub, Espresso laminate floors throughout, 9 ft high ceiling heights. Enjoy Urban Living by The Lake, Shopping, Entertainment District, close proximity to Highways & more! Nature lovers will appreciate the proximity to Trinity Bellwoods Park andGarrison Common, while the lakefront offers scenic trails for walking, running, or cycling. A commuter's dream, this location provides seamless access to public transit & major roadways. Union Station, BMO Field, Rogers Centre, & Scotiabank Arena are all within easy reach (ideal for sports fans and music enthusiasts alike). Playground Condos offers world-class amenities, including a rooftop infinity pool with cabanas, a state-of-the-art gym & an elegant party room. Don't miss the chance to own this upgraded, perfectly located corner unit in one of Toronto's most sought-after neighbourhoods. Perfect for young professionals, first-time buyers, or savvy investors. (id:60626)
Homelife Frontier Realty Inc.




