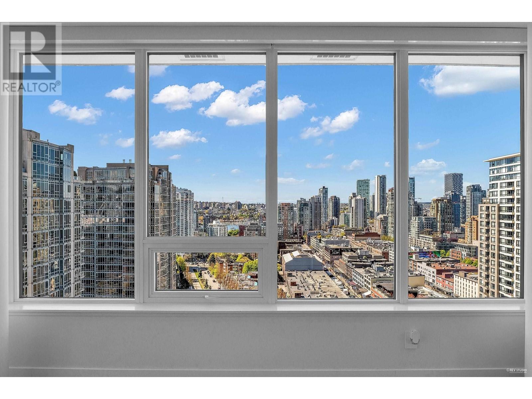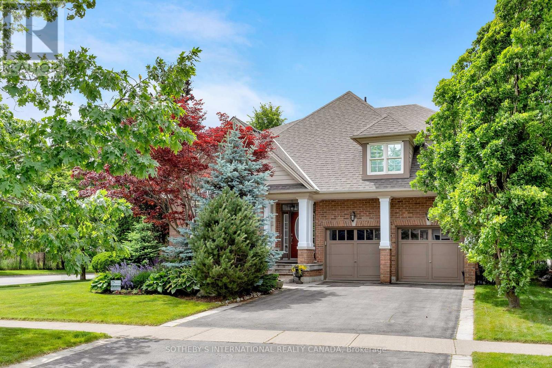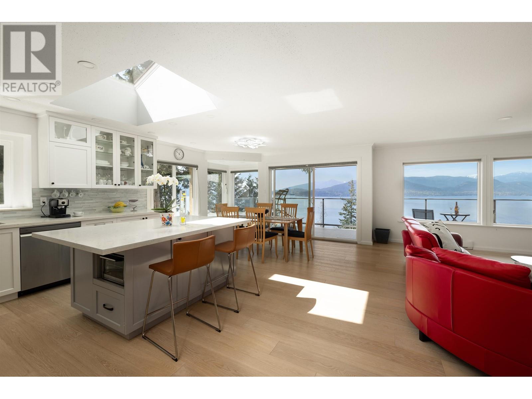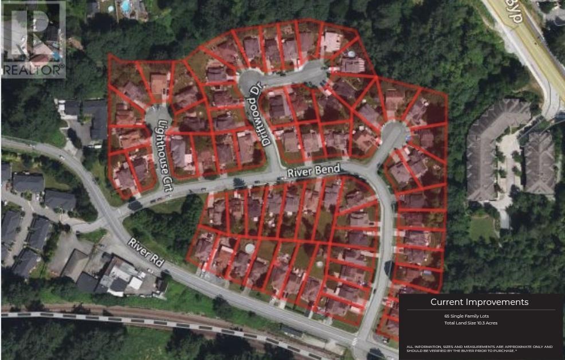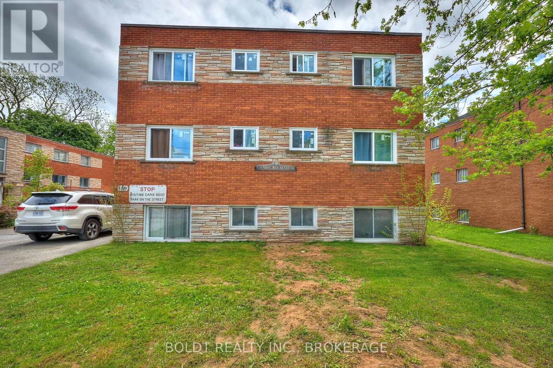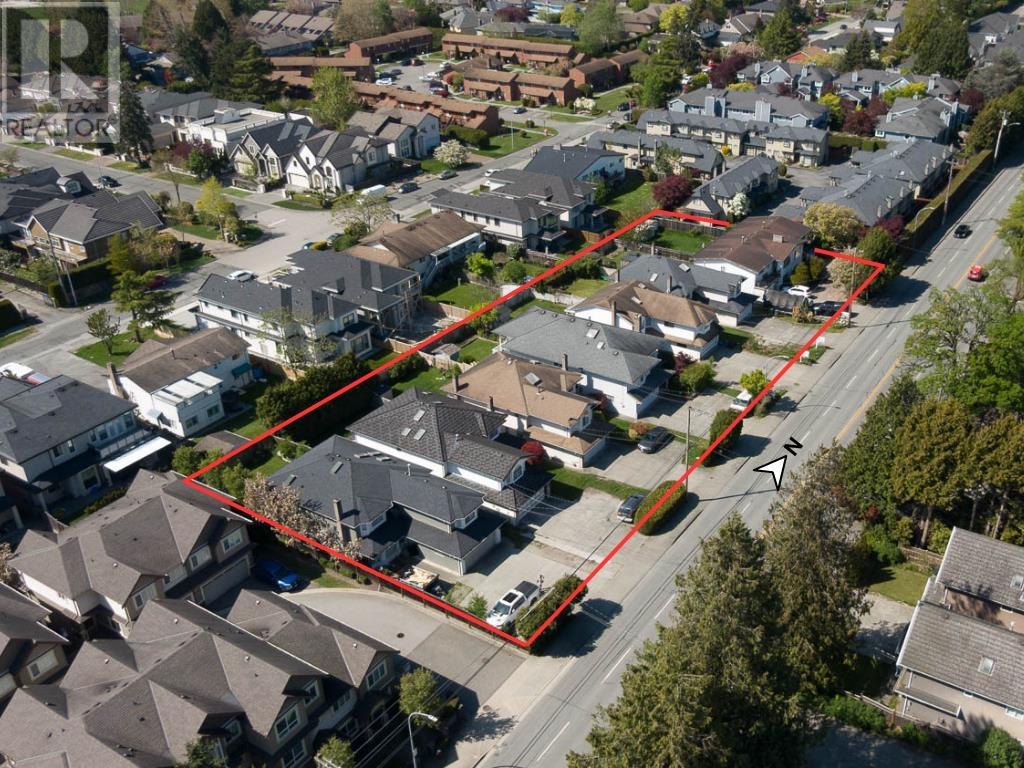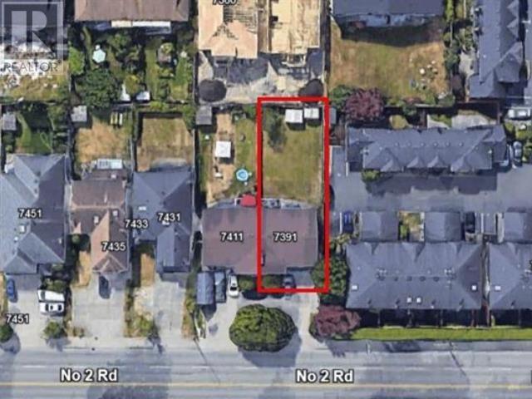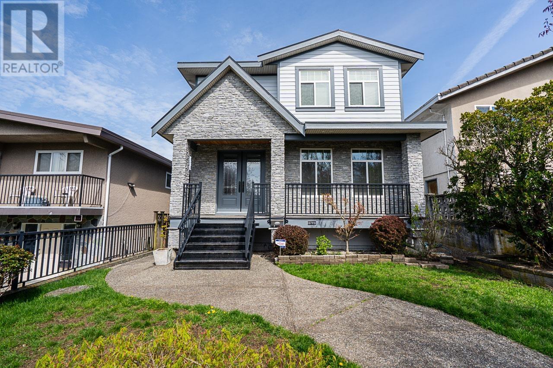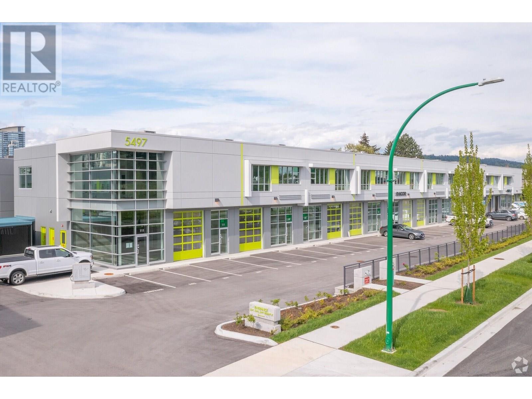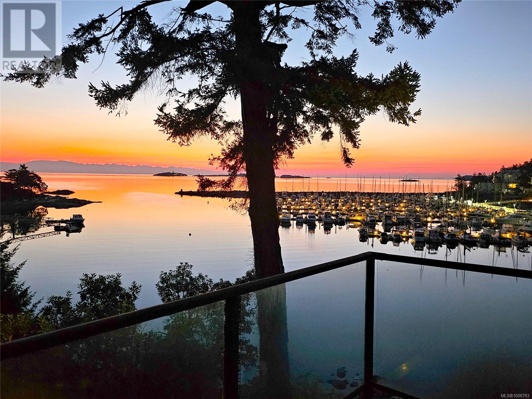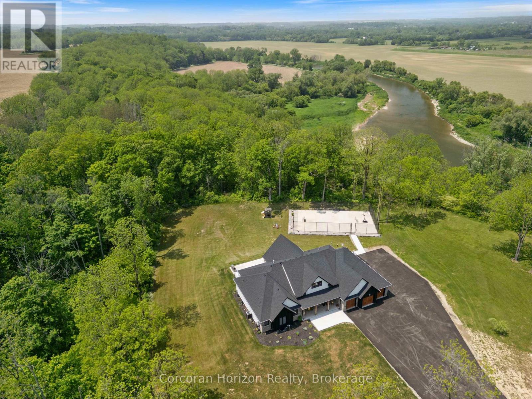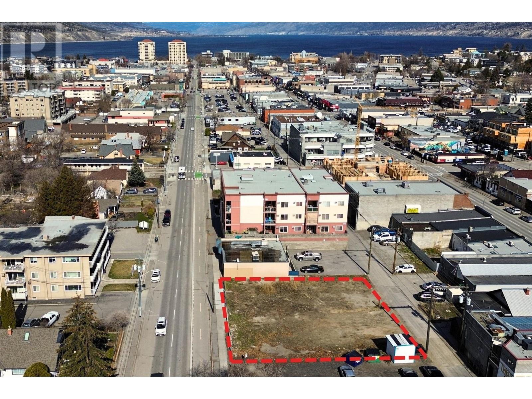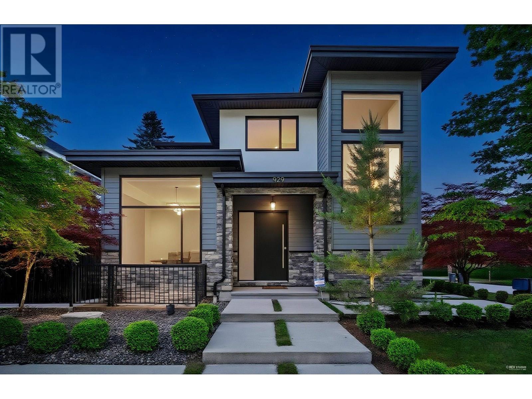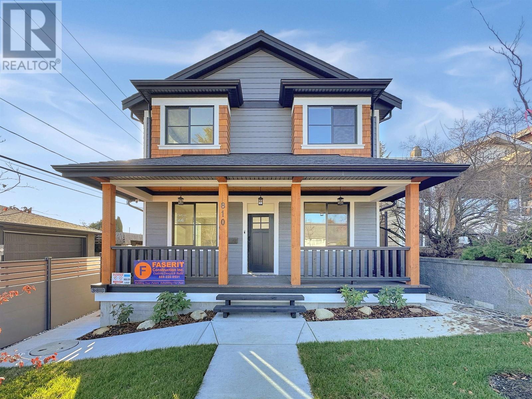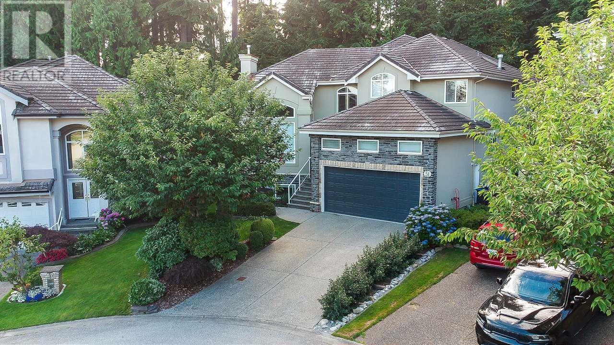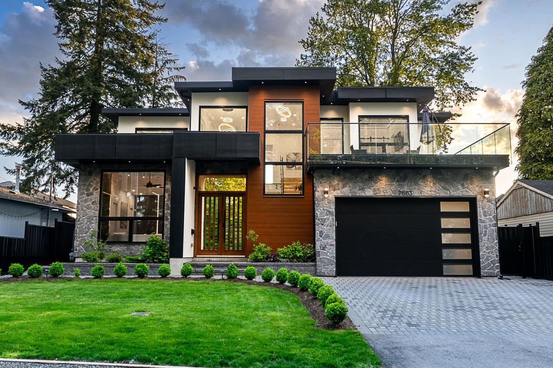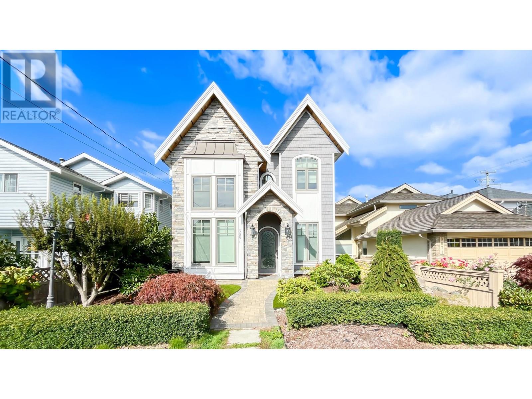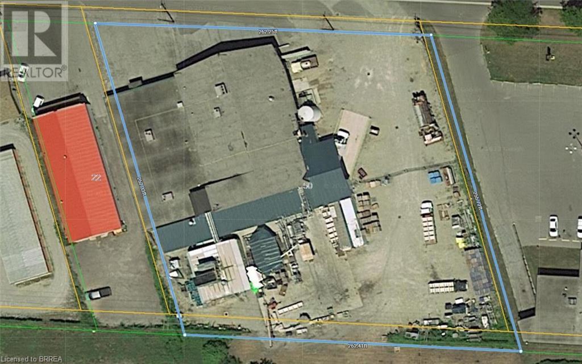2104 885 Cambie Street
Vancouver, British Columbia
Introducing The Smithe by BOFFO: A Masterpiece in Urban Living. This exquisite 3-bed, 3-bath residence, designed by Trepp Design, is located on the 21st floor, offering exclusive views of BC Place and the city, which are only accessible from the 20th floor and above. Spanning 1,434 sqft, it features art-inspired finishes, marble-tiled floors, Savant smart home automation, Nest thermostats, air conditioning, Italian custom cabinetry, built-in wardrobe systems with activated lighting, premium Wolf-Sub Zero appliances, including a wine fridge. Amenities include a 24-hour concierge, two EV parking, over 4,000 sqft of lounges, a workshop, and a fitness facility. Just steps from restaurants, grocery stores, The Smithe offers unmatched convenience. Schedule your viewing today! (id:60626)
Oakwyn Realty Ltd.
850 Canyon Street
Mississauga, Ontario
Welcome to this exceptional home nestled on a private corner lot in the exclusive Watercolours community. Surrounded by professionally landscaped, mature gardens, this property offers a tranquil and inviting atmosphere from the moment you arrive. The expansive backyard provides ample space to create designated areas for play, entertaining, or relaxation, the perfect canvas for your outdoor dreams. Inside, the spacious foyer opens to elegant formal living and dining areas ideal for hosting while the heart of the home lies in the open-concept kitchen and great room, where large windows overlook the gardens, filling the space with natural light. This is where casual family moments and effortless entertaining come together. Working from home is a pleasure with a main floor office featuring custom cabinetry and a built-in desk... the perfect blend of function and style. Upstairs, retreat to a luxurious primary suite complete with a large walk-in closet and spa-like ensuite featuring a jacuzzi tub and separate water closet. Three additional spacious bedrooms offer versatility: one includes a private ensuite, while the other two share a Jack & Jill bathroom, a thoughtful layout for growing families. The fully finished basement is a home in itself. Ideal for in-laws or a nanny, the suite includes a bedroom with a semi-ensuite (with another jacuzzi tub), a sitting area, and ample storage. The main lower level area features a cozy recreation room with a fireplace and custom built-ins along with a large flex room that can serve as a gym, studio, or hobby space complete with a sink and counter area ideal for art supplies or equipment.This is more than a house its a home that adapts to your lifestyle, supports multigenerational living, and offers the perfect blend of elegance, comfort, and opportunity. (id:60626)
Sotheby's International Realty Canada
250 Kelvin Grove Way
Lions Bay, British Columbia
Expansive views of Howe Sound will amaze in this meticulous Kelvin Grove home! Full renovation including: open plan kitchen with custom cabinets, Miele steam/bake oven, Bosch induction cooktop, Custom high power fan, large island, LR with high efficiency fireplace, balcony with glass rails to enjoy that view! Updated bathrooms including spa- like master ensuite with heated floor & jacuzzi. Engineered hardwood throughout top two floors. All windows/sliders triple pane Low E glass, LED lighting, installed lge. H/W tank . Large composite garden level deck, water/sewer lines replaced. Authorized basement suite. Low maintenance/beautiful gardens. Fully updated with top quality finishes & wonderfully maintained. This move in ready property is easy to show anytime! (id:60626)
RE/MAX Masters Realty
3506 Haida Drive
Vancouver, British Columbia
Prime Renfrew Heights location !! Custom European built home beside Vancouver Christian School, top quality throughout, real hardwood floors, maple kitchen with granite counters, stainless steel appliances, 9' ceilings, 5 bedrooms, 2 kitchens, 4 baths, 2 balconies off upper bedrooms, 3 car garage plus an open parking, back lane. Side lane, fabulous mountain views and more. Self-contain spacious 2 bedroom basement suite is rented. (id:60626)
Royal Pacific Realty Corp.
22122 River Bend
Maple Ridge, British Columbia
Rare opportunity to develop a waterfront grand community plan in the historic Port Haney of Maple Ridge. This site is just over 10 acres and can be developed in several phases. This site is part of the new Transit Oriented Area Plan. The current TOA states up to 3 FSR & up to 8 storeys. A mix of medium density apartment residential, stacked townhouses & row townhouses. The price of raw land is $320 per sqft. Please contact listing agents for more information & a brochure. (id:60626)
Angell
6274 Barker Street
Niagara Falls, Ontario
Introducing a prime 11-unit multiplex in the heart of Niagara Falls, offering a balanced mix of 6 one-bedroom and 5 two-bedroom units. Each unit has been thoughtfully renovated, ensuring modern comfort for tenants and peace of mind for investors. Significant upgrades include a new roof, energy-efficient windows, a high-efficiency boiler system, and comprehensive fire safety enhancements. Nestled in the vibrant city of Niagara Falls, this property benefits from proximity to major attractions, shopping centres, and public transportation. The area is a blend of urban convenience and suburban tranquility, making it highly attractive to a diverse tenant base. Fully occupied with stable tenants, ensuring immediate cash flow. Recent renovations minimize upkeep costs and enhance property value. Easy access to highways, schools, and recreational facilities. (id:60626)
Boldt Realty Inc.
7411 No. 2 Road
Richmond, British Columbia
This property is part of a LAND ASSEMBLY. Half duplex, 5 bed/3bath family home (2,235 sq ft) is situated on a 6,087 square ft (40.85' x 147') lot with large backyard Close to shopping, great schools, parks, bus transit linking to Canada Line SkyTrain, 10 min drive to YVR airport & 10 min drive to Steveston's famous waterfront community. (id:60626)
RE/MAX Westcoast
7391 No. 2 Road
Richmond, British Columbia
Potential land assembly with neighbouring properties Sold as is. Please do not walk on property without permission. (id:60626)
Exp Realty
3795 Union Street
Burnaby, British Columbia
Quality Built Home in Willingdon Heights! 3 story built in 2011 with 4 bedrooms/3 bathrooms upstairs & a 1 bed rental suite in basement! Main floor consist of formal living/dining room with separate kitchen/family room area & a wok kitchen with a gas stove! Exterior freshly painted with new luxury primary bathroom en suite! Downtown/Mountain views from primary bedroom balcony! Granite countertops in kitchen & engineered hardwood through out the main. Other features: floor radiant heating, A/C, HRV, 1 gas/1 electric fireplace, built in vacuum & a security system. Short drive to Hastings St, Brentwood Mall, Hwy 1 & Confederation Park/Eileen Dailly Leisure Pool/Fitness. School Catchments: Kitchener/Aubrey (French) Elem. & Alpha Sec. (id:60626)
RE/MAX Crest Realty
111 5497 Regent Street
Burnaby, British Columbia
Intra Urban Brentwood is Burnaby's most desirable industrial strata development. Located in the central of North Burnaby, Brentwood Town Center, one of the largest master-planned urban destinations in Canada. The development offers quick access to Hwy 1, walking distance to the SkyTrain and bus route, and provides convenient access to Vancouver, North Shore and the Fraser Valley. This unit is a rear find corner unit, 3122 sq. ft. almost 2000 sq. ft. of main floor warehouse with a handicap bathroom and 1100 sq. ft. of 2nd floor mezzanine with air conditioning. Warehouse ceilings are 24 1 clear, unit has one 10'x 12' grade level bay doors (front and rear), 3 parking stalls and 3 phase power (200 Amps), ESFR Sprinklers and high efficiency lighting. Currently leased, please do not disturb the tenants. (id:60626)
Interlink Realty
3505 - 183 Wellington Street W
Toronto, Ontario
The Residences at The Ritz-Carlton is second to none and this unit offers breathtaking South views of the CN Tower and the Waterfront. Located In The Heart Of Toronto's Financial, Entertainment And Theatre Districts this address offers an unparalleled lifestyle. The Exquisite 1 Bedroom Suite is Meticulously Designed with Approx 1,560 sq ft of Living Space. In Pristine Condition With Real Hardwood Herringbone Floors, Bright and Soaring 10ft Floor to Ceiling Windows. It features Designer Bellini Custom Kitchen Cabinetry With Sub-Zero, Wolf & Miele Appliances with A 5-Burner Gas Cooktop, Granite Counter Tops, An Undermount Sink, Water Filtration System, A Centre Island With Undercounter Wine Storage And Spacious Eat-In Kitchen Area. The Grand Bedroom Retreat Includes A 5 piece Ensuite With Glass-Spa Like Shower, Relaxing Deep Soaker Tub & Walk-In Closet. The Ritz-Carlton Experience is Upscale Living At Its Finest. Residents Enjoy Private Entrances And Access To World Class-Star Hotel Amenities with Complimentary Valet Parking and Car Service; 2 Fully-Equipped Fitness Centres, Indoor Saltwater Pool, Hot Tub, Steam Room, Sauna,Media/Meeting Rooms, Party Facilities, Panoramic Rooftop Terraces, Guest suite, Theatre, and 24-hour Real Time Monitored Security. Directly connected to the P.A.T.H - 30Km Underground Walkway. Do not miss this this Rare Opportunity To Acquire This Exceptional World Class Residence At The Ritz Carlton! **EXTRAS** Sky Lobby, Relax By The Fire Or BBQ ON THE 21st Terrace W/Scenic Lake views. Walk To Toronto's Harbourfront, CN Tower, Rogers Centre, Scotiabank Arena & St Lawrence Market. Close By Drive to Yonge/Bloor street- Yorkville Shopping District. (id:60626)
Royal LePage Signature Realty
220 N Grosvenor Avenue
Burnaby, British Columbia
Welcome to this beautiful residence perched on Capitol Hill, featuring 3400sqft of thoughtfully designed living space that was extensively renovated with permits in 2022! Upstairs, you'll find four spacious bedrooms with one converted into an office. At the heart of the home is a stunning open-concept living area, updated with care and a focus on quality. Stay cool all summer with the upgraded forced air AC system! The main floor features a one bedroom legal suite ideal for extended family or guests-as well as a large recreational room that´s perfect for movie nights, or a home gym. Outside, enjoy your private oasis with your very own well maintained pool. This home is the perfect blend of modern comfort and lifestyle!Our lot is also approved for 4 units development!Open house Aug 3, 2-4pm (id:60626)
RE/MAX Westcoast
3483 Schooner Rd
Nanoose Bay, British Columbia
Stunning Waterfront Home in desirable Nanoose Bay. This is 3483 Schooner Rd , a 3 bed, 3 bath home with immaculate style, fully renovated from the studs up, and interior design done by Patty Ransom Interior Designs. Enjoy the breathtaking views of Fairwinds Marina to Mount Baker, or take the stairs down to your own private beach. This is waterfront living at its best. A chef's kitchen, hot water on demand, reverse osmosis filtration system are just a few of the desirable features. Enjoy the hot tub on the lower deck as the morning sun comes over the mountains. Walking distance to golf, marina, restaurant and plenty of hiking trails, moorage available for your boat just steps away. The Fairwinds community offers an attractive lifestyle that is well renowned, book a showing today you will not be disappointed (id:60626)
RE/MAX Professionals
10830 Derrick Rd
North Saanich, British Columbia
Welcome to this architecturally designed custom built home where luxury meets lifestyle. Thoughtfully laid out with no expense spared. Open floorplan featuring 4 beds, four baths, chef inspired kitchen, huge walk-in pantry, media room, and dedicated office. A triple garage leads to custom designed family sized mud/laundry room. Enjoy radiant in floor heat, heat pump with multi zone control. Property includes an oversized separate shop/garage with mezzanine, wired and plumbed waiting for your ideas. The glass doors lead out to a covered patio perfect for evening bbq's and entertaining, looking out onto a sunny west facing backyard ready wired for hot tub and cozy fire pit area. Just a short stroll to beaches and endless hiking - west coast living at its finest. Like new, but no GST ! (id:60626)
RE/MAX Camosun
22839 Purdey Avenue
Maple Ridge, British Columbia
Luxurious 10 Bed, 10 Bath Mansion with Coach House. The main floor welcomes you with a luxurious master bedroom and an extra-large, tastefully built kitchen complete with a spice kitchen - a dream for culinary enthusiasts and perfect for hosting grand gatherings. Ascend to the upper level where you'll find 4 spacious bedrooms, each featuring its own ensuite washroom for ultimate comfort and privacy. The expansive basement area presents fantastic income potential with two suites: a 2-bedroom suite and a 1-bedroom suite. Additionally, the basement features a dedicated theatre room for entertainment and a relaxing steam shower. Potentially the workshop can be converted into 2-bedroom coach house for extended family, guests, or rental income, with a rooftop deck Check with City of Maple Ridge. (id:60626)
Sutton Premier Realty
11 Cockshutt Road
Brant, Ontario
Private sanctuary just minutes from all conveniences. Custom-built modern farmhouse bungalow rests on nearly 6 acres with panoramic views of the Grand River & direct access to the Grand Valley trail system. Thoughtfully constructed in 2023 this exceptional home offers over 6,000 sqft of finished living space, 7 bedrms, 6.5 baths, 3 kitchens, 3 laundry rms tailored perfectly for multi-generational living, savvy investors seeking inlaw or income potential. Designed with intention & versatility the main floor features 2 separate living quarters with a total of 4 bedrms, 4.5bathrooms, 2 kitchens, and 2 laundry rms ideal for large or blended families. Towering 16' vaulted ceilings in the Great Room create an airy, cinematic feel, complemented by 10' ceilings in the dining area and 9' in the bedrms. The heart of the home is the chef-inspired kitchen with a10' island, walk-in pantry & custom cabinetry a space meant for gathering & connection. Each of the 3 main bedrms has its own walk-in closet and private ensuite, including a tranquil primary retreat with spa-like finishes, direct access to the covered deck, and calming views of nature. The main floor in-law suite offers independent living with a full kitchen, living room, 4pc bath and spacious bedrm ideal for aging parents or guests. The lower level adds even more value with a separate entrance leading to an additional 1 bedrm + den suite, complete with its own bath, laundry and plenty of natural light. An extra bath, 2 additional bedrooms, storage and generous versatile rec space with wet bar round out the basement's functionality. Outside, a 490' private driveway leads to a peaceful, nature-filled setting, where you'll find a spectacular tiered covered porch with Douglas Fir beams, fully fenced 77' x 44' LED-lit sports court, and a 800 sqft heated 3 car dream garage! This is not just a home its a lifestyle. Quiet, serene, and private living all just minutes from all the amenities, schools, and shops you rely on! (id:60626)
Corcoran Horizon Realty
686 Martin Street
Penticton, British Columbia
Turnkey Development Opportunity in a Thriving Location Located at one of Penticton's Highest Traffic Intersections, this 9,252 SQFT lot is zoned C5 – Urban Centre Commercial, offering a huge opportunity for development. With a FAR of 6.0, the current zoning allows for up to 55,512 buildable SQFT. A development permit is already approved for a six-story mixed-use building with 30 residential units and two ground-level retail spaces. The current DP plan includes 20 one-bedroom + den and 10 two-bedroom residential units as well as 2 commercial retail units at street level. Located on the city's main lake-to-lake bike lane, this property is surrounded by popular restaurants, breweries, and shops. Plus, it's just minutes to Okanagan Lake, making it incredibly desirable. With a development permit in place and a great location, this is a fantastic investment for developers and investors looking for a ready-to-go project in a high-demand area. Reach out to The Aitkens Group - Real Broker, for more information. *All boundaries shown are to highlight property location only, all borders are approximate and to be verified by the buyer. (id:60626)
Real Broker B.c. Ltd
929 Fourth Street
New Westminster, British Columbia
Well maintained 3-level home in the highly desirable Glenbrooke North!Open-concept floor plan and soaring 10' ceilings on the main floor, this home offers seamless flow and functionality. Enjoy year-round entertaining on the fully covered balcony, or cook up a storm in the gourmet kitchen complete with premium finishes. A convenient mudroom connects directly to the attached 2-car garage.Upstairs features 3 spacious BEDS and 2 spa-inspired BATHS. Self-contained 1BED legal suite with laundry.Name-brand lighting, high-end bathroom fixtures, AC,Radiant heat, HRV, automated blinds, ceiling speakers, and a full security camera system. Family-friendly street,steps to NWSS, 2-min drive to Herbert Elementary, mins frm Aquatic & Community Centre.SHOWINGS BY APPOINTMENT ONLY. (id:60626)
Sutton Group - 1st West Realty
810 Scott Street
New Westminster, British Columbia
High-efficiency Step 4 zero-carbon smart home with high-performance energy build and an impressive EnerGuide rating of 53 GJ/yr. Rarely available! The main house features 4 bedrooms, while the fully finished laneway house includes 1 bedroom and separate outdoor space with matching high-end finishings. Highlights include 2 EV chargers, Hide-a-Hose built-in vacuum, 9' ceilings, induction stove, speed oven, advanced HVAC and AC systems, sustainable construction materials, Schluter Wi-Fi, heated bathroom tile floors, towel warmers, smart lighting, security cameras, and a high-tech security system. The Moen Flo Smart Water Shutoff protects against leaks, and the home offers a spacious heated crawl space. The primary bedroom boasts a large private deck, perfect for private relaxation. (id:60626)
Macdonald Realty
5628 Chaffey Avenue
Burnaby, British Columbia
Only 1 Unit Left! Experience the epitome of modern luxury in Burnaby's newest duplex built by Can West Development- introducing 5628 Chaffey! This stunning 6-bed, 5-bath residence spans 3,154 sqft, offering sleek engineered hardwood floors, integrated Fulgor appliances, and a spacious spice kitchen. Enjoy year-round comfort with central A/C heatpump, radiant in-floor gas heating, security cameras, and private fenced yard. A 3-bed, 2-bath legal rental suite offers incredible income potential. Complete with a detached EV ready garage and gated extra parking. Desired neighbourhood in close proximity to Metrotown, transit, parks and top-rated schools. OPEN HOUSE SAT AUG 2 @ 2-4 PM + SUN AUG 3 @ 2-4 PM (id:60626)
RE/MAX Select Realty
51 Wilkes Creek Drive
Port Moody, British Columbia
PARADISE FOUND, fabulous 3 level custom built home in desirable area of Heritage Mountain in Port Moody. 4717 Sqft of total high quality material & finishing with 18 foot ceiling in foyer & living room, newly renovated kitchen with granite counter tops, beautiful cabinets, brand new high quality stainless appliances and energy saving washer & dryer, stunning Japanese hardwood floor & stair cases. BACK YARD OASIS has large patio, professional landscaping which backs into green belt. This residence offers a serene and private setting. Meticulously maintained and thoughtfully updated. Close to schools, shops & all major amenities. Basement has a 3 bedroom suite. It's a beautiful home that you have to see it to appreciate. MUST SEE! (id:60626)
RE/MAX Sabre Realty Group
7663 127 Street
Surrey, British Columbia
Exquisite Custom-Built Luxury Home- Experience unparalleled elegance in this custom-built home, boasting over 3,700 sq ft of luxurious living on a generous 7,200 sq ft lot in Surrey, BC. The impressive entryway captivates with 20-foot soaring ceilings, oversized windows, and a bespoke wood front door hinting at exceptional craftsmanship. Discover imported wide-plank Spanish flooring, sleek glass railings, and modern ceiling strip lighting. The expansive family area flows effortlessly to the backyard through 15-foot glass folding doors, perfect for entertaining. Enjoy 12-foot ceilings in the living area and 10-foot ceilings throughout, enhancing spaciousness. This magnificent property also features two separate 1-bedroom suites, offering excellent rental income potential. (id:60626)
Royal LePage Global Force Realty
3651 Georgia Street
Richmond, British Columbia
Luxury built home in Steveston Village. S facing bright living room with 16 ft high ceiling and abundant natural light. Open, spacious layout with details; waterfall stone pond, extensive molding throughout, custom built-in shelves/cabinets, beautiful quartz kitchen with large island for entertaining. Functional wok-kitchen for extra cooking/pantry. Spacious family room with french doors opens to covered patio that is ready for gas-hook BBQ all seasons. Golf putting areas. SPA inspired master bathroom. 10 ft ceiling and 9 ft doors, CCTV, HRV, A/C. Double Detached/Heated Garage with land access, additional parking space. 1 block/public transit, 0.5 block / Lord Bing elementary and McMath High School, mins to water front/Steveston Village (id:60626)
Sutton Group Seafair Realty
50 Argyle Avenue
Delhi, Ontario
This commercial property, once a bustling vegetable processing, freezing, and packaging facility, is a versatile space in Delhi, just off the town's main strip. Covering 22,000 sq. ft. with 8,000 sq. ft. of office space, it's ideal for various uses like food processing, construction shops, or research and development. The land spans 1.4 acres, surrounded by a fenced and gated yard for security and extra space. The building is ready with strong 3-phase power, great for heavy electrical equipment. It has one door at ground level and two truck-level bay doors, making moving things in and out easy. Some old equipment from its processing days is still there and comes with the property. This place stands out with its excellent frontage in Delhi, offering a prime spot for businesses. (id:60626)
RE/MAX Twin City Realty Inc.

